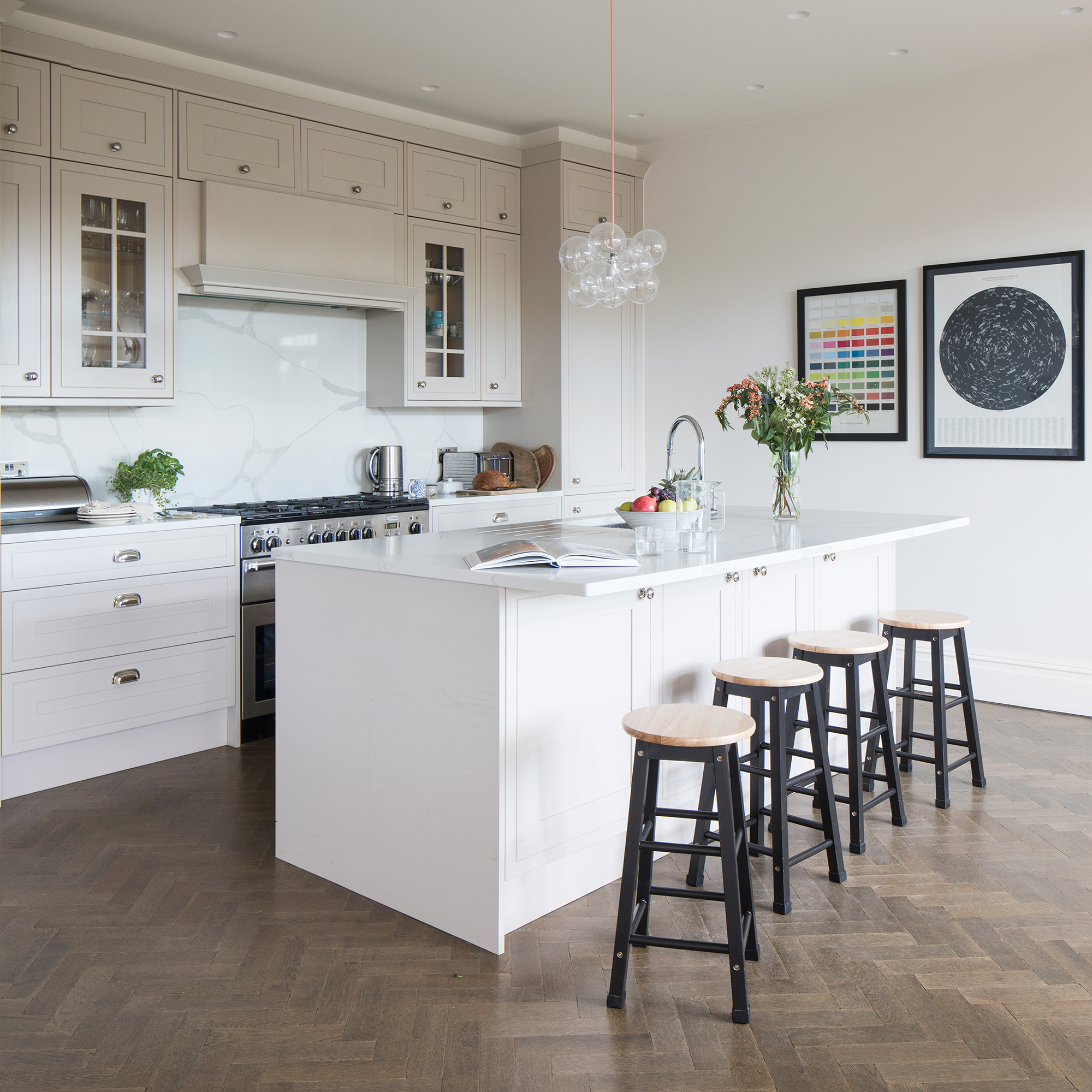
Many people would shy away from the challenge of trying to transform a dilapidated property that has stood empty for years, even if there was the opportunity to create their ideal home.
Not Rebecca Bethell, who believes the worst houses make the best renovation projects. The Interior designer and project manager for Bethell Projects was delighted to come across an Edwardian semi that had been empty for years.
The four floors of living space, large, square rooms, high ceilings, and location close to shops and amenities ticked all the boxes.
Then, the first viewing revealed its true condition. ‘Seventeen people had lived here in nine bedsits. There were holes in the walls and floors, and I could see straight up to the roof,’ Rebecca recalls. ‘But I wasn’t put off by the horrors: I absolutely love a ruin.’
Reinstating period features
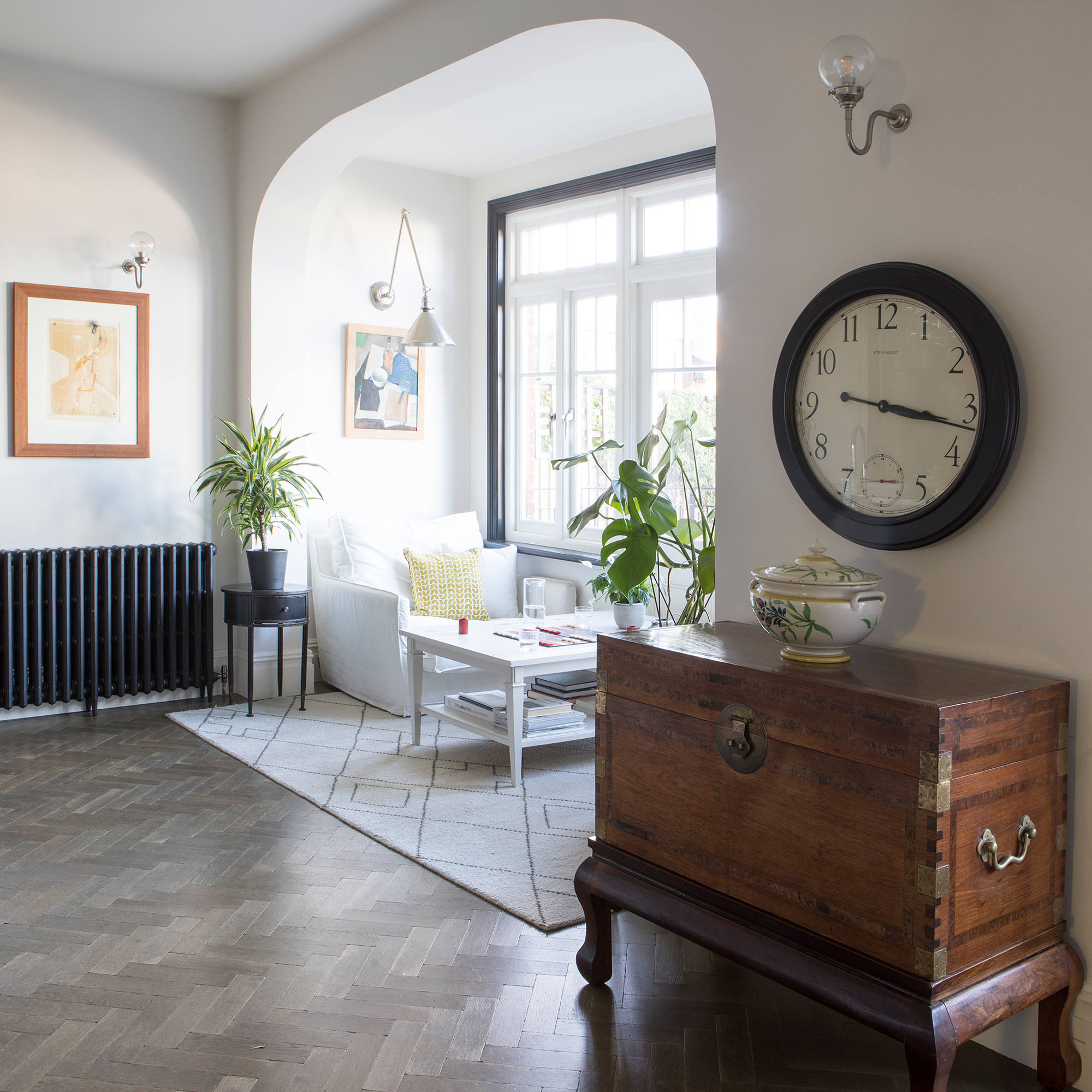
She took on the renovation of her family home with great enthusiasm, using trades she knew and trusted.
There was plenty of work to do all over the house, stripping walls to reinstall new electrics, plumbing and heating while period-style cornices and dado rails were reinstated.
New windows were matched to the originals, as were cast-iron radiators. The parquet on the ground floor, however, was a huge disappointment. ‘I thought we had this amazing original floor but it was actually some kind of vinyl,’ says Rebecca. ‘A flooring supplier found me a close match, which I love.’
Creating an open plan kitchen-diner

‘I knocked through the galley kitchen to create one big kitchen-diner,' says Rebecca.
The cupboards from Howdens are arranged in a simple, symmetrical layout with enough cupboards for day-to-day living since the basement kitchen is used for storing occasional appliances and crockery. The off-white goes well with the vintage oak parquet floor.
The Calcatta marble-effect quartz as a worktop idea and splashback streamline the look – and no grout lines behind the hob make it easy to keep clean too.
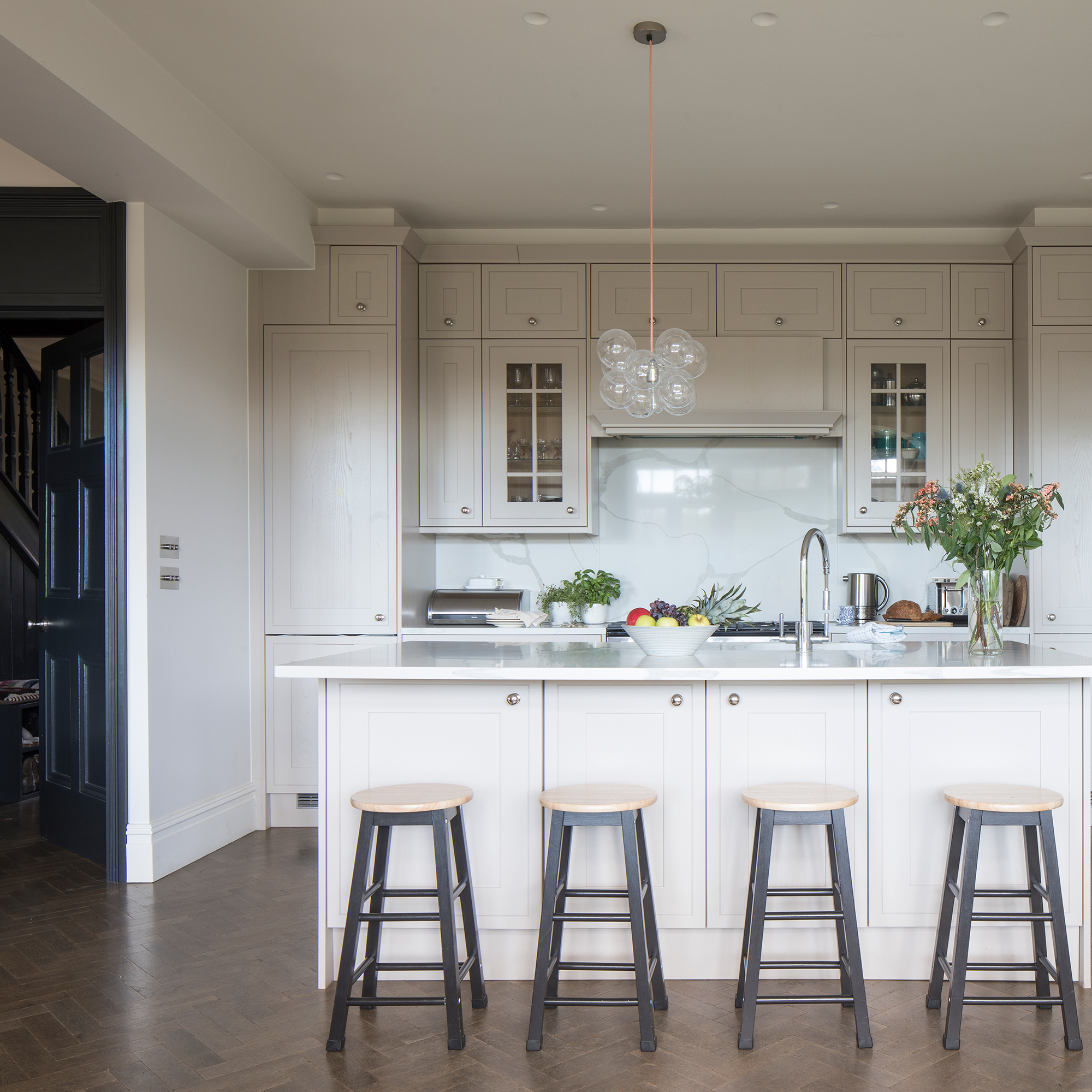
Rebecca bought a black kitchen the first time around and painted the walls forest green. The paint began to chip off the cupboards during the fit-out, however, and a panicked phone call resulted in them being returned and the delivery of a cream kitchen in their place.
The result is a successful cream kitchen idea. ‘It is a much better choice and the paintwork is more forgiving,’ says Rebecca. ‘It wasn’t long before I found the dark green walls too oppressive, though, so I painted them cream as well – the kitchen looks much lighter and brighter now.’
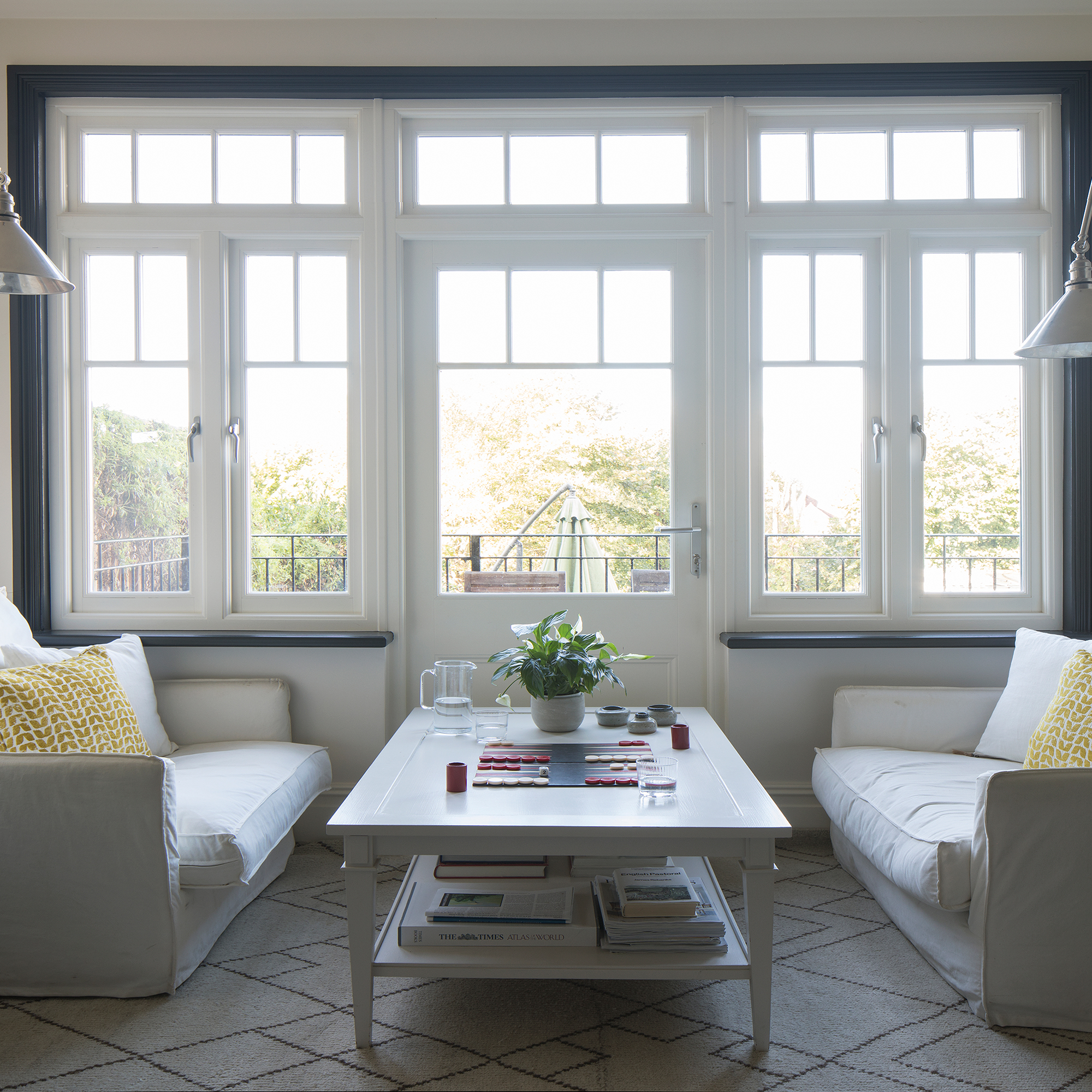
Thankfully, the arched details around the windows in the living room and former dining room, now kitchen, were among the original details still in place.
As a black-and-white kitchen idea, she then painted the window frames black to make them stand out beneath the arch. 'I love black, it is like a neutral and goes with everything. I’ve used it throughout the house, including the bathrooms.’
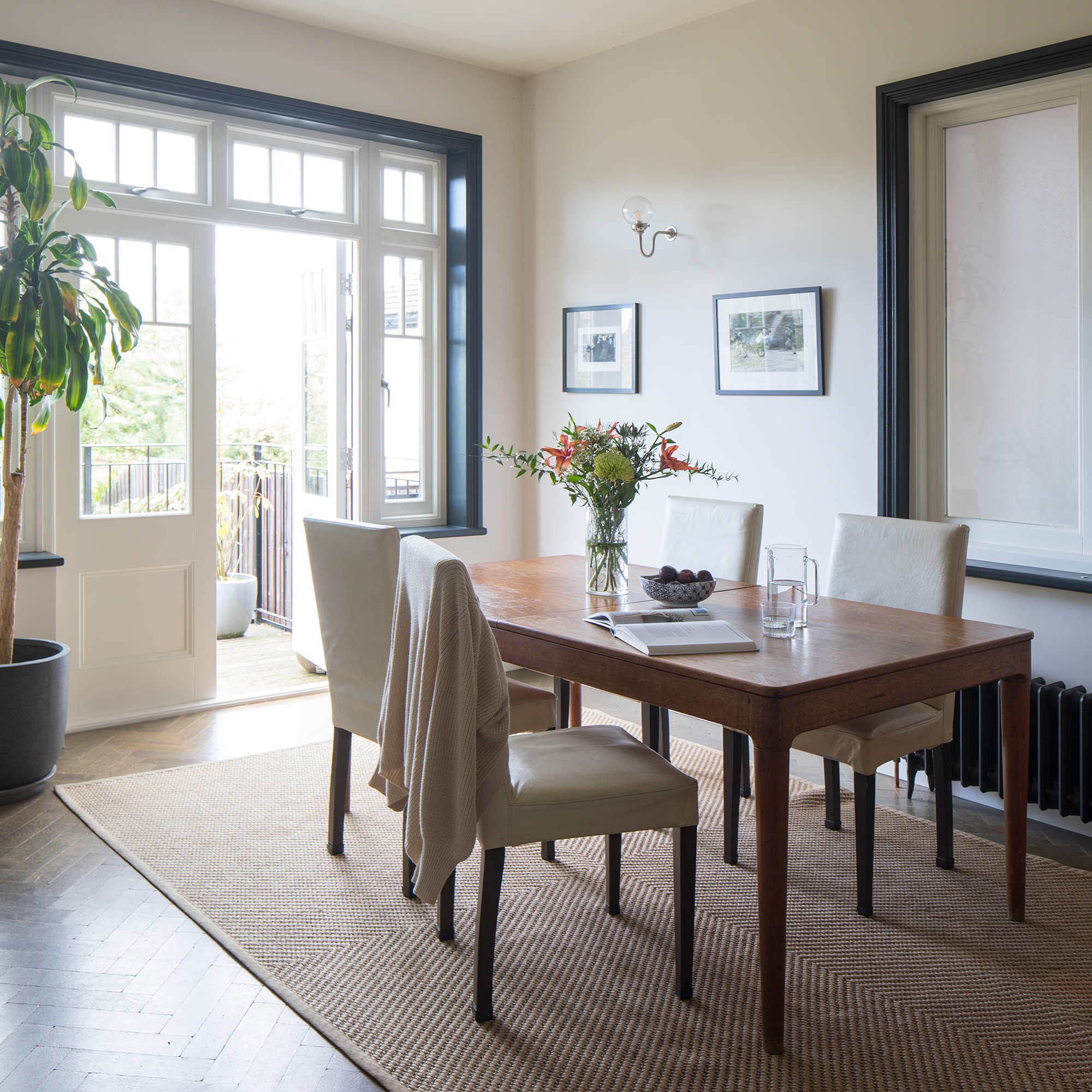
Statement hallway
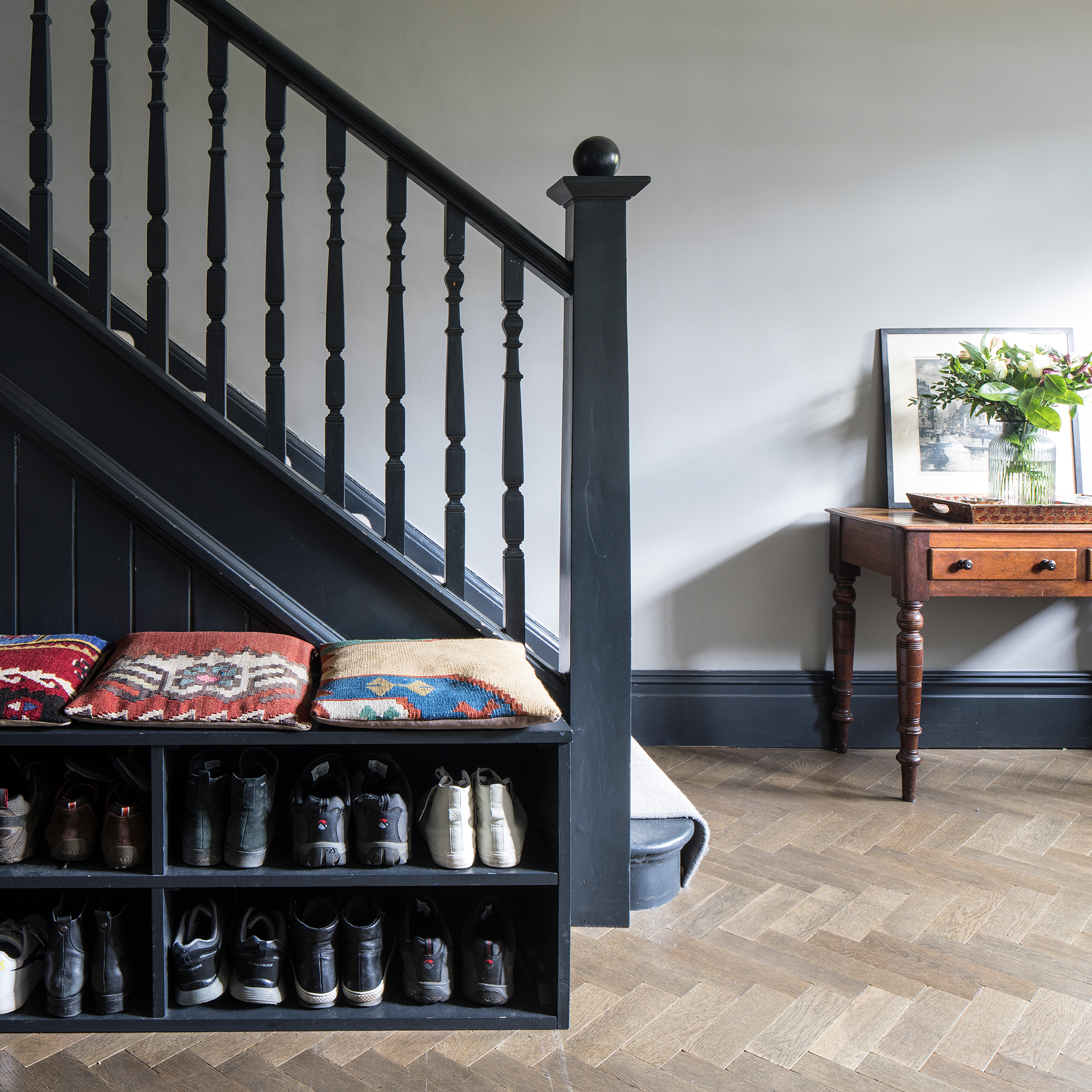
The original staircase in the hallway caught Rebecca’s eye on her first viewing. Here, the woodwork is painted Farrow & Ball’s Off-Black, a dark grey as a hallway paint idea, with walls in Little Greene’s Serpentine, creating a gorgeous dark grey hallway.
A custom-made shoe rack proved to be the best hallway shoe storage solution for storing shoes belonging to the tall men in the house.
Living room colours
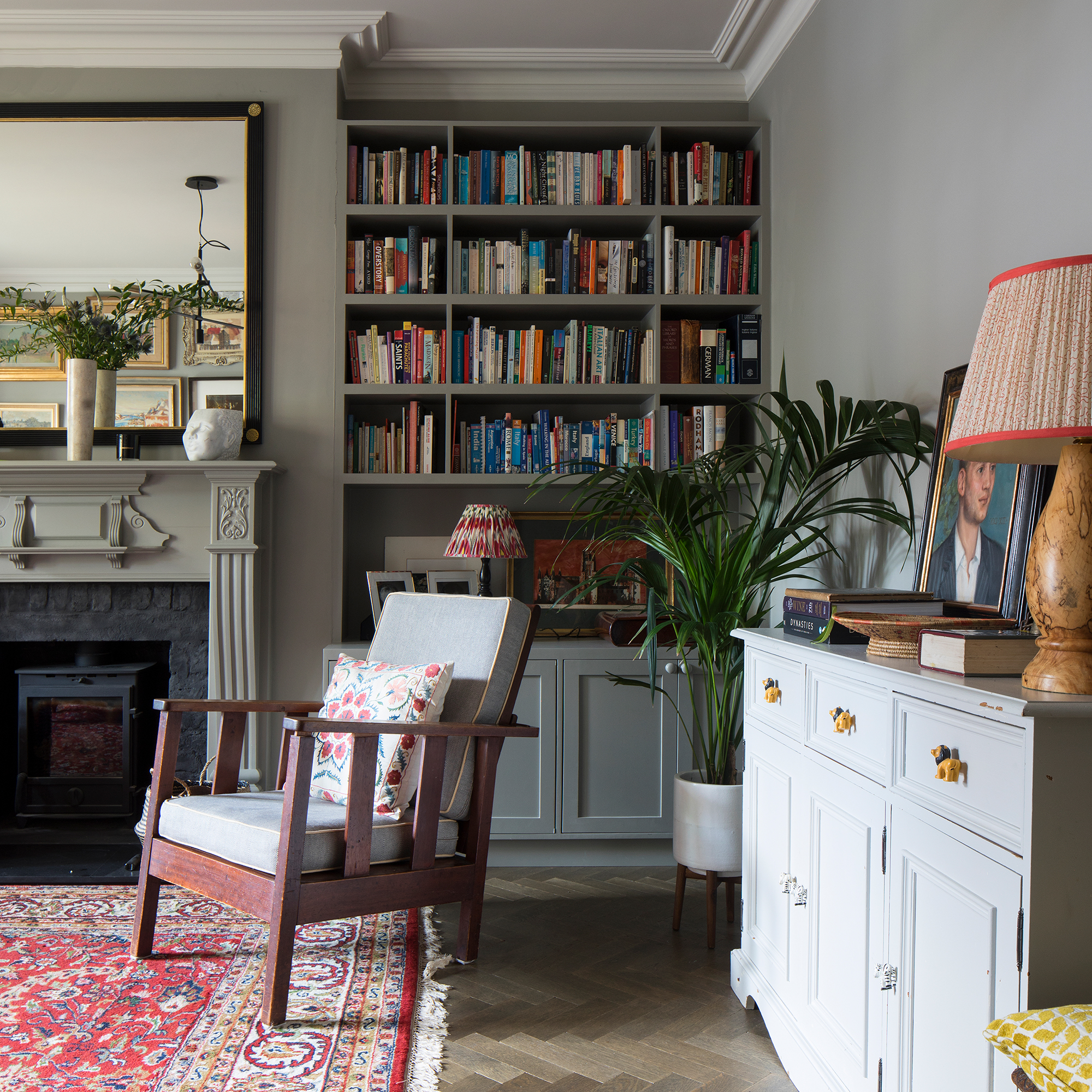
A combination of moody colours, Middle Eastern textiles and eclectic furnishings create a warm and welcoming living room. It is like a masterclass in how to design a living room.
Walls painted in a grey/green complement the scarlet vintage Turkish rug. ‘I’ve always loved the combination of greens with reds,’ says Rebecca.
Bespoke shelving made by Bethell Projects is a lovely way to display books.
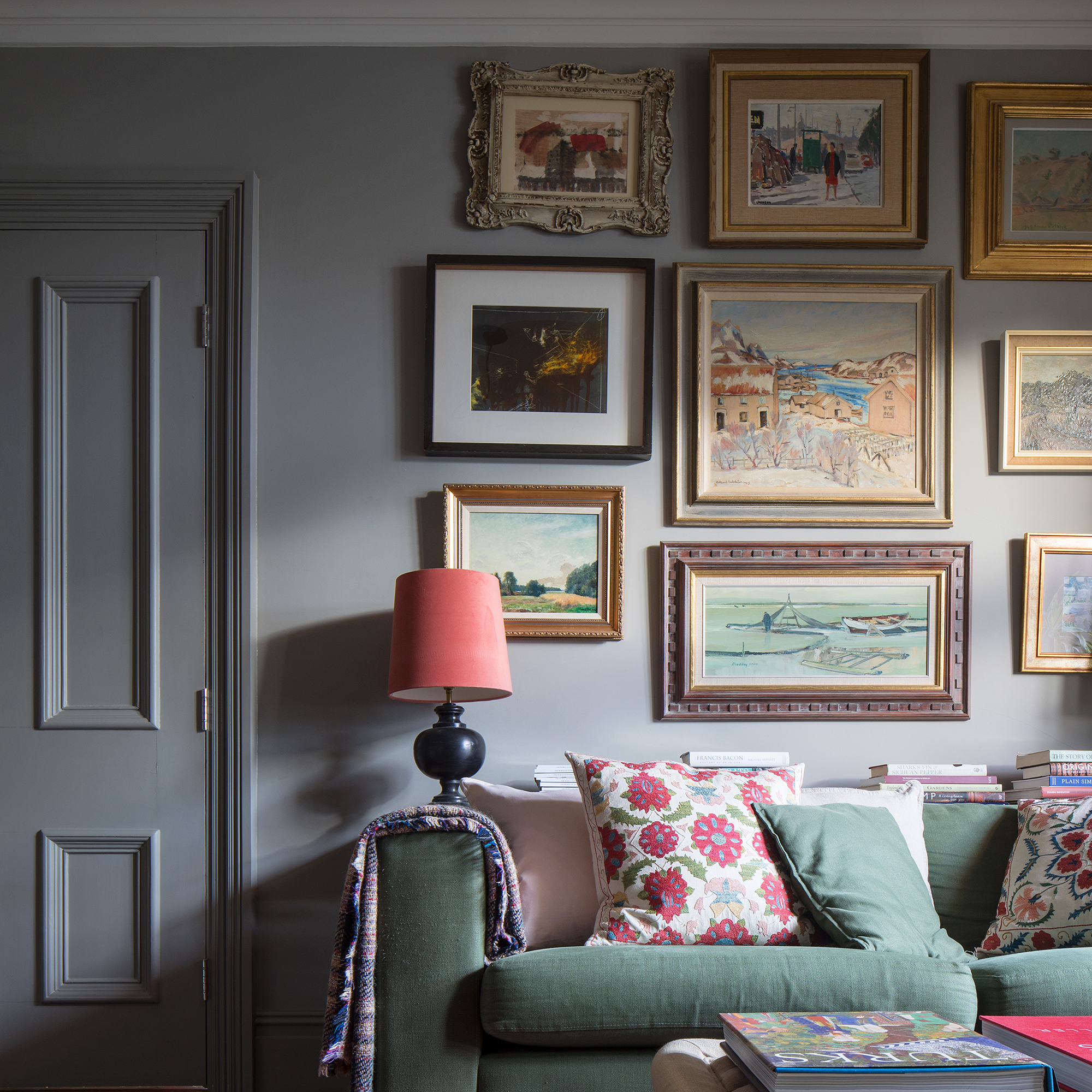
Rebecca created a gallery wall with a collection of Swedish oil paintings she accrued in the 1990s when she owned an art gallery in North London.
Cosy bedrooms
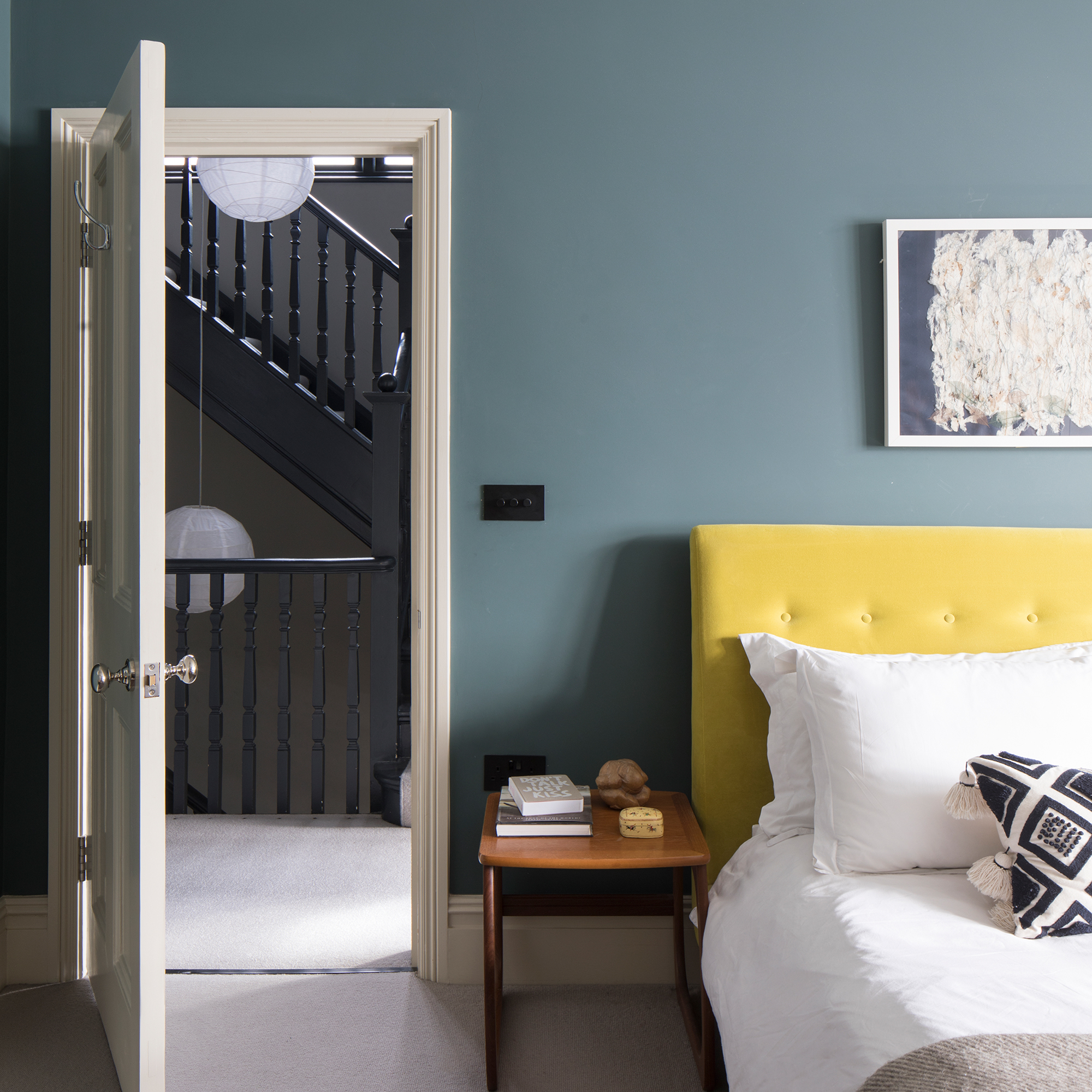
One of the draws to the house was the large bedrooms with their high ceilings. These dark blue bedroom walls give this guest bedroom a cosy feel and emphasise the off-white period cornices.
The bright yellow velvet bed pops against the dark walls. ‘Throughout the house, I have brought in vibrancy with lampshades, rugs and cushions, so if you took everything out, the rooms would look quite neutral, which works well for changing things up later,’ says Rebecca.
Statement bathroom
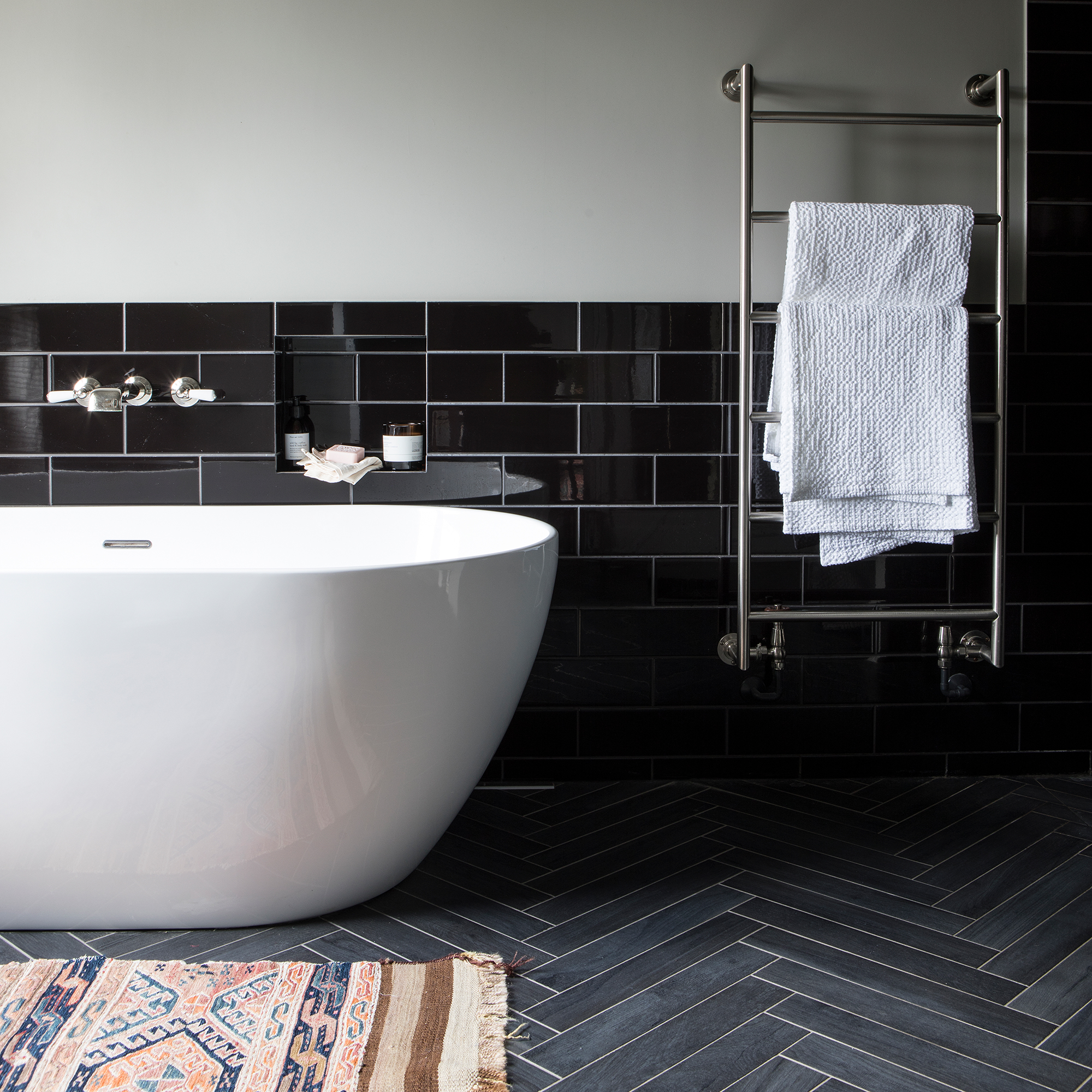
Upstairs, Rebecca turned the main bathroom and a small bedroom into generous en suites for the larger bedrooms.
Colours follow the thread from downstairs, with mossy green walls and black bathroom wall tiles.
‘Although a challenge, I really enjoyed bringing the house back from the brink. I know the bones are solid and lasting and I love how it looks,’ says Rebecca. ‘We can’t possibly grow out of living here; we have all the space we need







