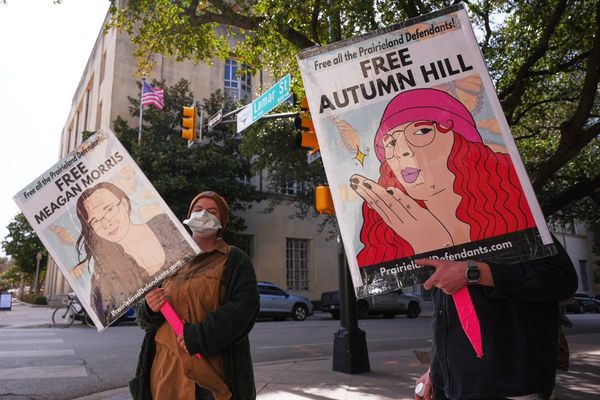
Whichever new prime minister emerges, current Conservative politics makes it unlikely we’ll see a significant new expansion of social rented housing any time soon. But not so long ago another Conservative prime minister, Theresa May, talked of the need for “a new generation of council homes to help fix our broken housing market”. Opposition parties and the UK’s devolved governments remain committed to a large increase in public housing. Meanwhile, there are still an estimated 1.6m households in England with unmet housing needs best provided by social renting. As we plan for the future, now is a good time to ask what we can learn from past social housing schemes.
The most important lesson is simply that we can build social housing at scale when the political will exists. Between 1945 and 1979, the country built an average of 126,000 council homes annually. The largest number built in a single year, 219,000, was achieved by a Conservative government in 1953. At times, that pace and scale could be problematic. Financial constraints frequently limited the best of what might have been achieved. There were perhaps too many poorly constructed high-rise dwellings, too many large and anonymous suburbs, but the overriding goal – when, even in 1948, 54% of British households lacked their own bathroom – was to house all our people decently and clear the slums.
Nor was this colossal building programme executed without considering its impact on personal and social wellbeing. The arts and crafts-influenced cottage suburbs built before the first world war echoed the high idealism of Ebenezer Howard’s garden city movement in their desire to meld country and town. A plainer and cheaper neo-Georgian style dominated interwar housing but these solid family homes provided previously undreamt of amenities for many millions.
After the second world war, attention turned to the smaller households that council housing had previously neglected. “Mixed development” allowed a greater variety of housing types that countered the uniformity of the earlier, monolithic suburbs. Multistorey blocks, initially intended for single people or couples, spread but pressures to build higher grew as concerns over urban sprawl combined with green-belt restrictions to impel greater density.
Meanwhile, architects and planners tried hard to create good homes and decent environments for new residents. Denys Lasdun, before conceiving the National Theatre, designed council flats in Bethnal Green in east London and talked to those who would move in: “People who came from little terraced houses … I used to lunch with them and try and understand a bit more about what mattered to them.” (He provided maisonettes as an echo of the two-storey homes they knew.) Ernő Goldfinger and his wife, Ursula, lived for several weeks in the Balfron Tower block he designed. Ursula reported the residents “all said the flats were lovely”; one said of her new home that she “wouldn’t change it for Buckingham Palace”.

Some low-rise schemes – with Radburn layouts (named after the New Jersey town that provided their prototype) – were deployed that set housing within green open space and confined vehicles to rear service roads. Aerial walkways on larger, multistorey estates were another common means of separating people and traffic. The “streets in the sky” were seen as a way to recreate the community some felt lost in that migration from the cleared slum terraces.
Balfron Tower eventually fell on hard times before being sold off to the private sector. Radburn estates were criticised for their lack of “legibility”. Walkways and decks came to be seen as rat runs and escape routes for antisocial elements with far from communal intentions. Formerly showpiece estates were judged failing. However, the difficulties of these estates did not lie in some original sin of design – many were successful and well liked in their earlier years – but rather in changing circumstances, particularly the decline of traditional working-class employment. The lesson here is humility: an awareness that times may change and that even the best of designs are tested by adverse circumstance.
Prefabrication (or what are now misleadingly described as “modern methods of construction”) is touted as a new solution to the housing crisis. But such non-traditional construction was trialled after both world wars with mixed success. It reached its peak in the shoddily executed system-building boom of the 1960s and, symbolically, in the collapse of the Ronan Point tower block in east London in May 1968.
Chastened by some of these more obvious failures of the 1960s housing drive, the 1970s witnessed a swansong of high-quality public housing in the low-rise, high-density schemes built most notably by the London boroughs of Camden and Lambeth. These generously financed, architect-designed schemes remain a model as we look to the future.
But just as we should hope to build more and build better, we must also build greener. Local authorities have led in creating the sustainable homes needed to address the longer-term climate emergency and the current energy crisis. Norwich city council’s Goldsmith Street scheme is the obvious example, but tower blocks retrofitted to the same rigorously energy-efficient Passivhaus standards in Portsmouth and Glasgow illustrate the wider possibilities as we seek to adapt Britain’s ageing housing stock to meet contemporary challenges.
The history of public housing is one of changing fashion and continual innovation. As such, it defies the glib characterisations offered by more critical commentators. Above all, it represents a shared ambition to improve lives, individually and collectively. That social purpose remains vital; the protection of our planet adds breadth and urgency to its mission.
John Boughton is a social historian and blogger. His new book, A History of Council Housing in 100 Estates, is published by RIBA Books in November







