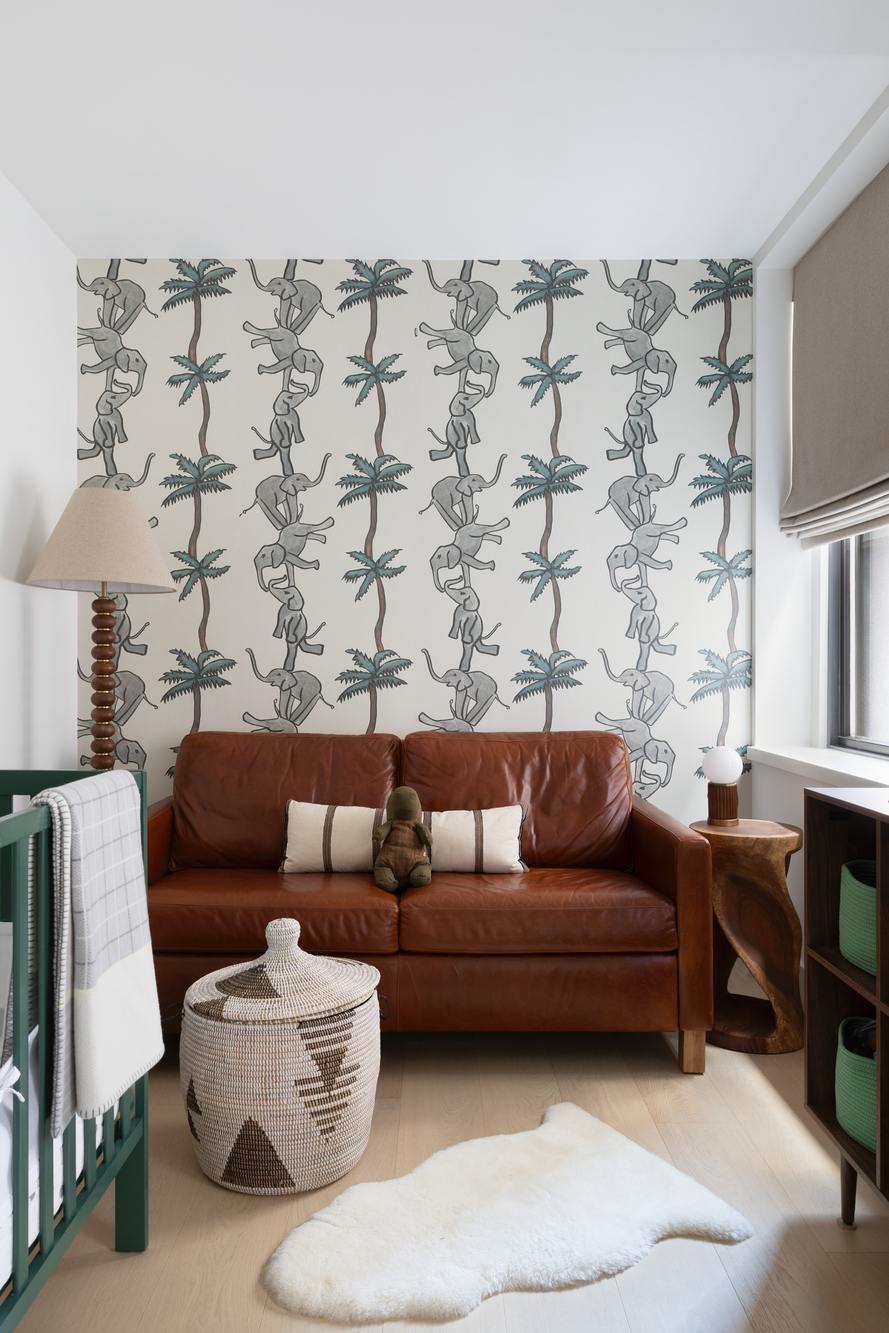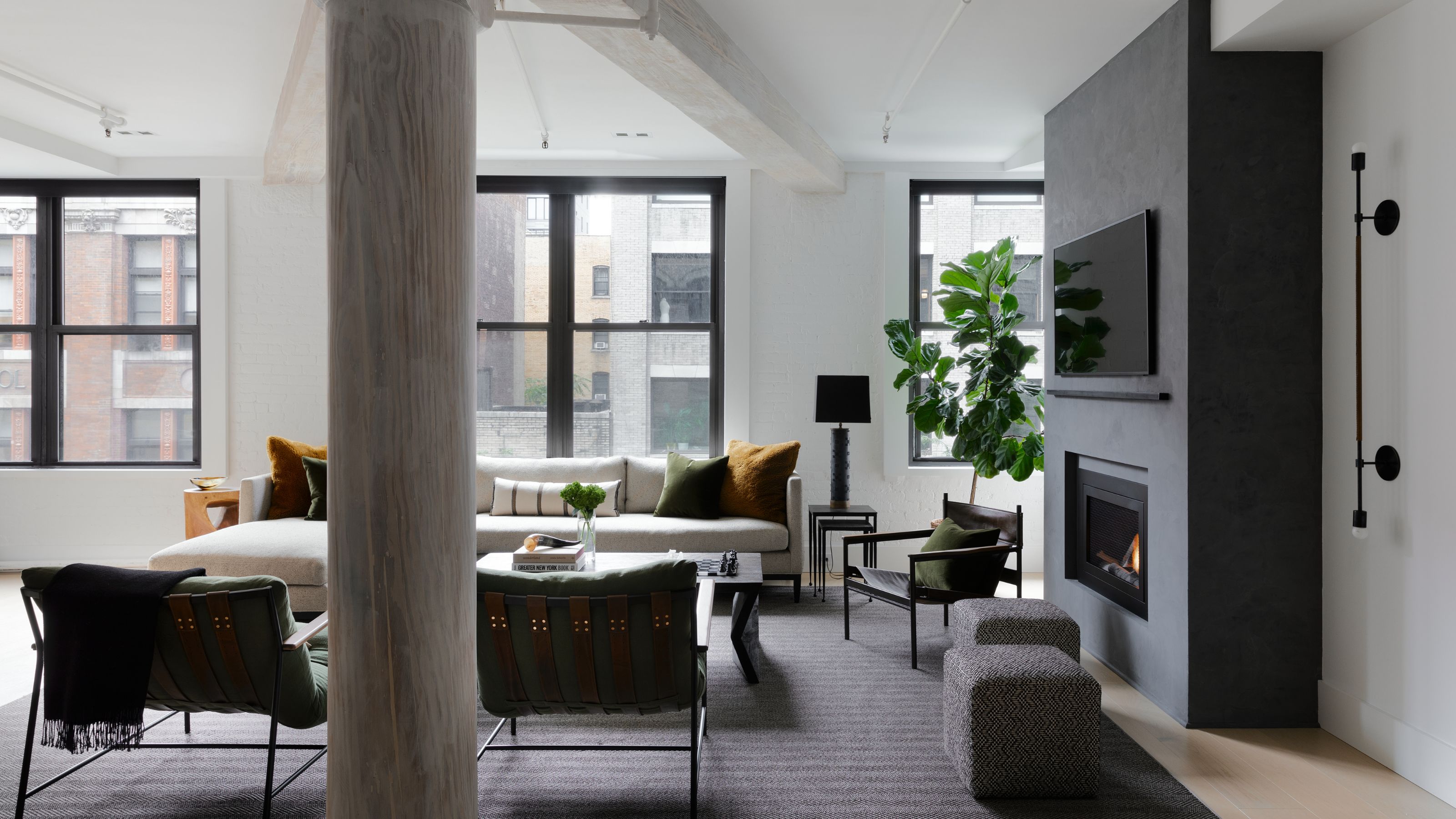
Self-taught designer Chris McGovern, founder of full-service design studio McGovern Project, had long dreamed of transforming a New York City loft, ever since leaving Wall Street in search of a more creative career.
‘I love apartments that feel quintessential “New York” and lofts often provide some unique interior and architectural features,’ he explains. As was the case with this former artist’s loft, located within an industrial 1920s-era building in Chelsea, Manhattan's Art District.
Accessed by a key-locked elevator and boasting 10-feet-tall ceilings and north, south and east exposures, Chris was instantly drawn to its exposed timber columns and cast iron capitals that would serve as inspiration for decorating the apartment. ‘This meticulously preserved architectural feature not only adds character but also serves as a testament to the loft’s rich heritage,’ he continues.
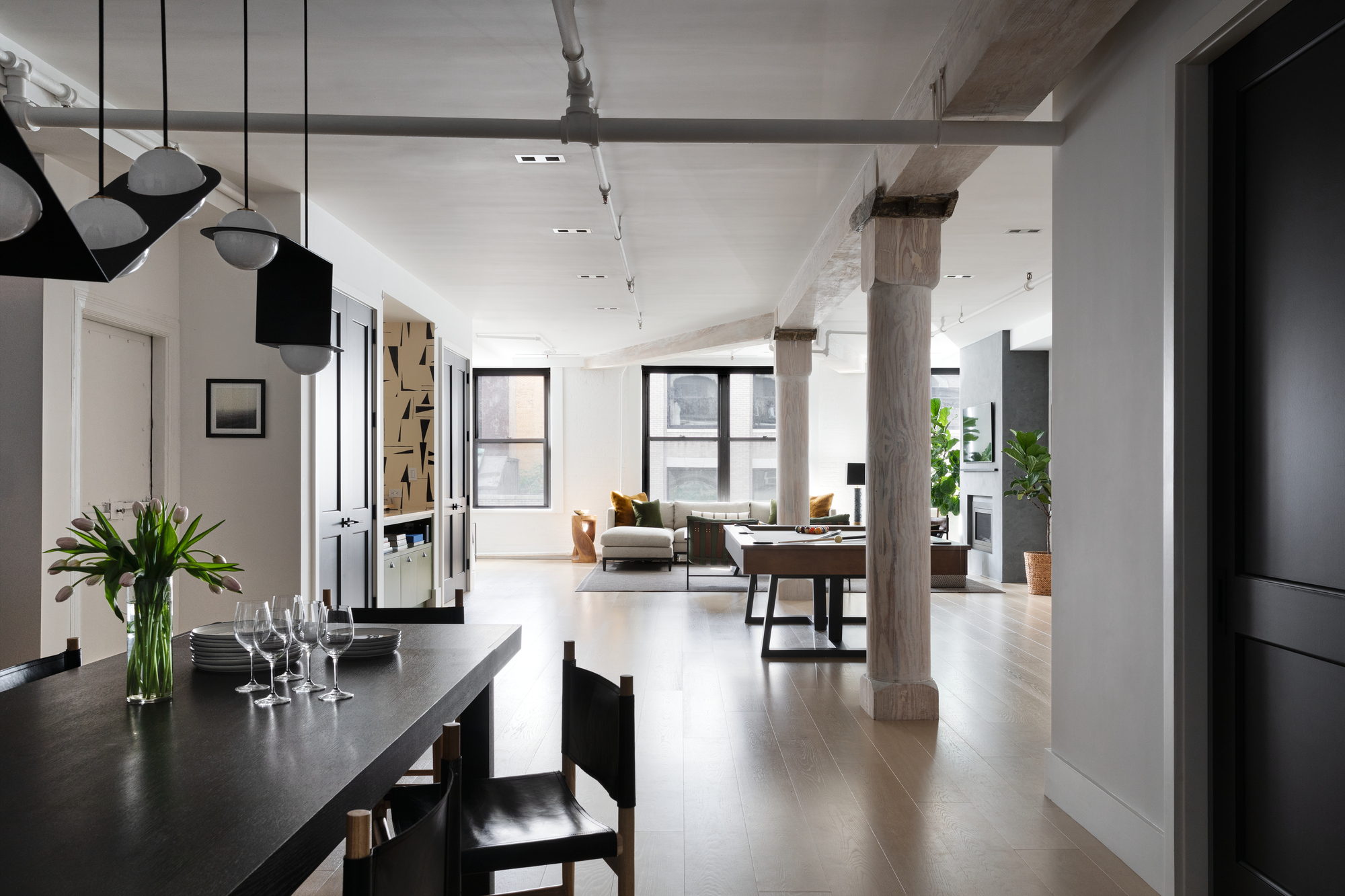
As for its future, Chris’ challenge was to convert the space into a three-bedroom family home with two full bathrooms, a home office, and ‘suburban-sized’ laundry room, ‘while ensuring we could still visibly showcase the original columns and beams,’ he says. ‘We didn’t want to box them in with any of the layouts we explored.’
Working closely with architect Eugene Khananov, AIA, and contractor Noah Liu of ARK Design & Build — as well as the homeowners, Francesca and Mateo — Chris has reshaped the loft into a modern home with a future that looks as good as its past.
'One of our favorite things about the apartment is that it’s a great balance of aesthetic and function,' says the homeowners. 'With young children, we didn’t want anything too precious. We needed a beautiful space that we weren’t afraid to actually live in.'
After taking in the games room with its own billiards table, as well as the travertine-clad laundry that converts into a home bar, I'd be more afraid about never wanting to leave it.
Let's take a closer look.
The Living Room
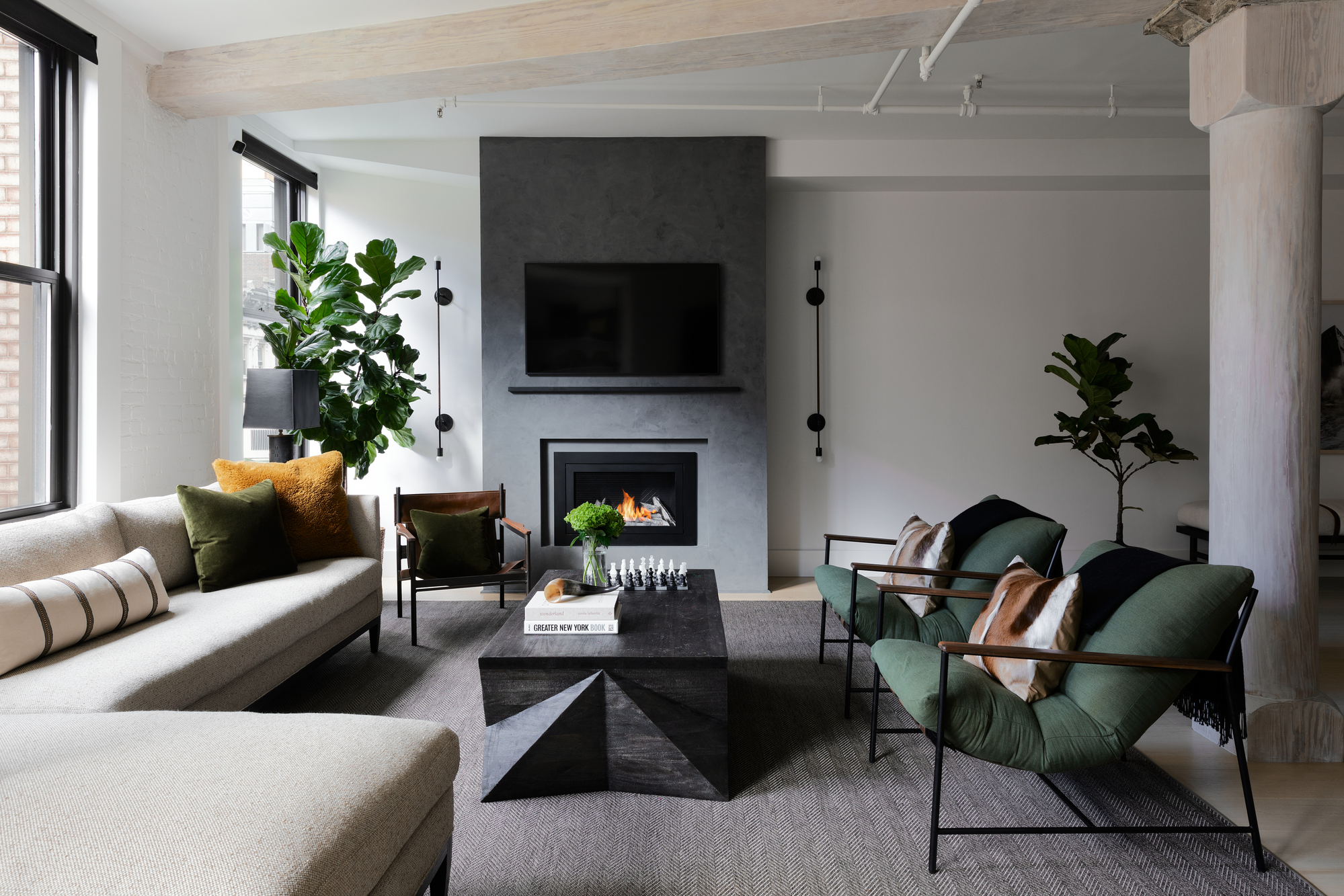
'Our design journey commenced with a dedication to preserving the gallery-like allure of this former artist’s loft while infusing it with a contemporary twist that melded the diverse cultural heritage of its inhabitants,' explains Chris.
Having grown up in Manhattan, Francesca was innately drawn to expansive loft apartment style, so a timeless black and white palette was selected to let the loft's inherent artistry remain the focus. European white oak floors were paired with crisp white trims in Benjamin Moore's 'Chantilly Lace' and black doors in the brand's 'Onyx'.
Touches of olive green in the living room and small gold accents make reference to Mateo's Peruvian roots and the country's verdant landscapes, while also helping to add warmth and texture to the otherwise monochromatic space.
“We carefully curated the space, keeping it streamlined and uncluttered to ensure each piece—whether it be a unique light fixture, statement furniture, or cherished object—could be noticed and appreciated,” says Chris.
The 'Play' Zone
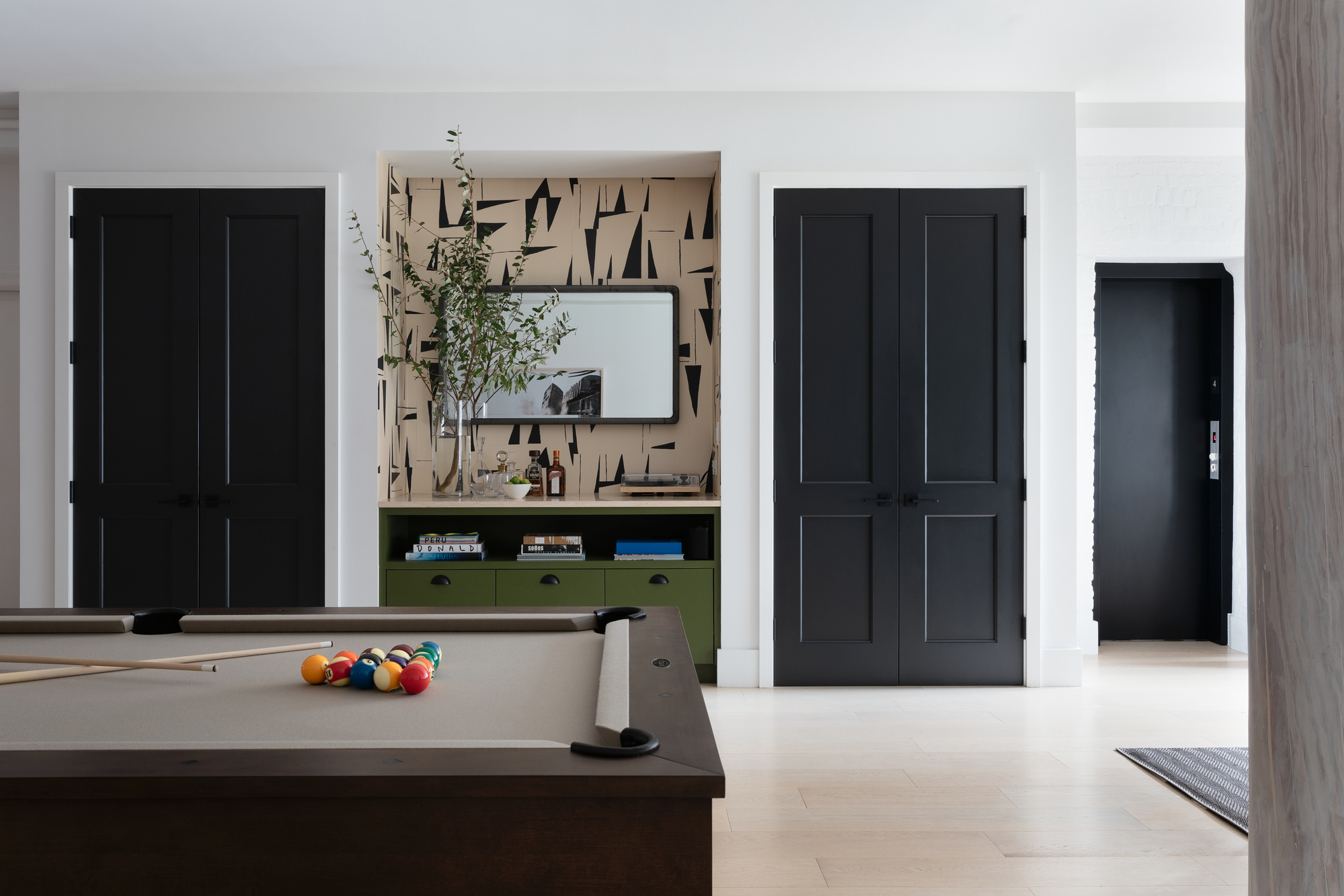
In place of a secondary sitting room, the couple instead opted for a spacious 'play' zone. 'This strategic decision not only reflected their nostalgia for the game, a continued date night activity, but also offered an added benefit — the ample void space required for playing pool allowed plenty of room for the children to run freely, fostering a dynamic environment that accommodated both leisure and play,' says Chris.
Apart from the billiard table by Blatt Billiards that takes centerstage in the space, there is also a round table tucked into a corner that makes for the perfect perch for a game of chess, while the built-in storage houses all the board games the couple could get their hands on.
The Home Office
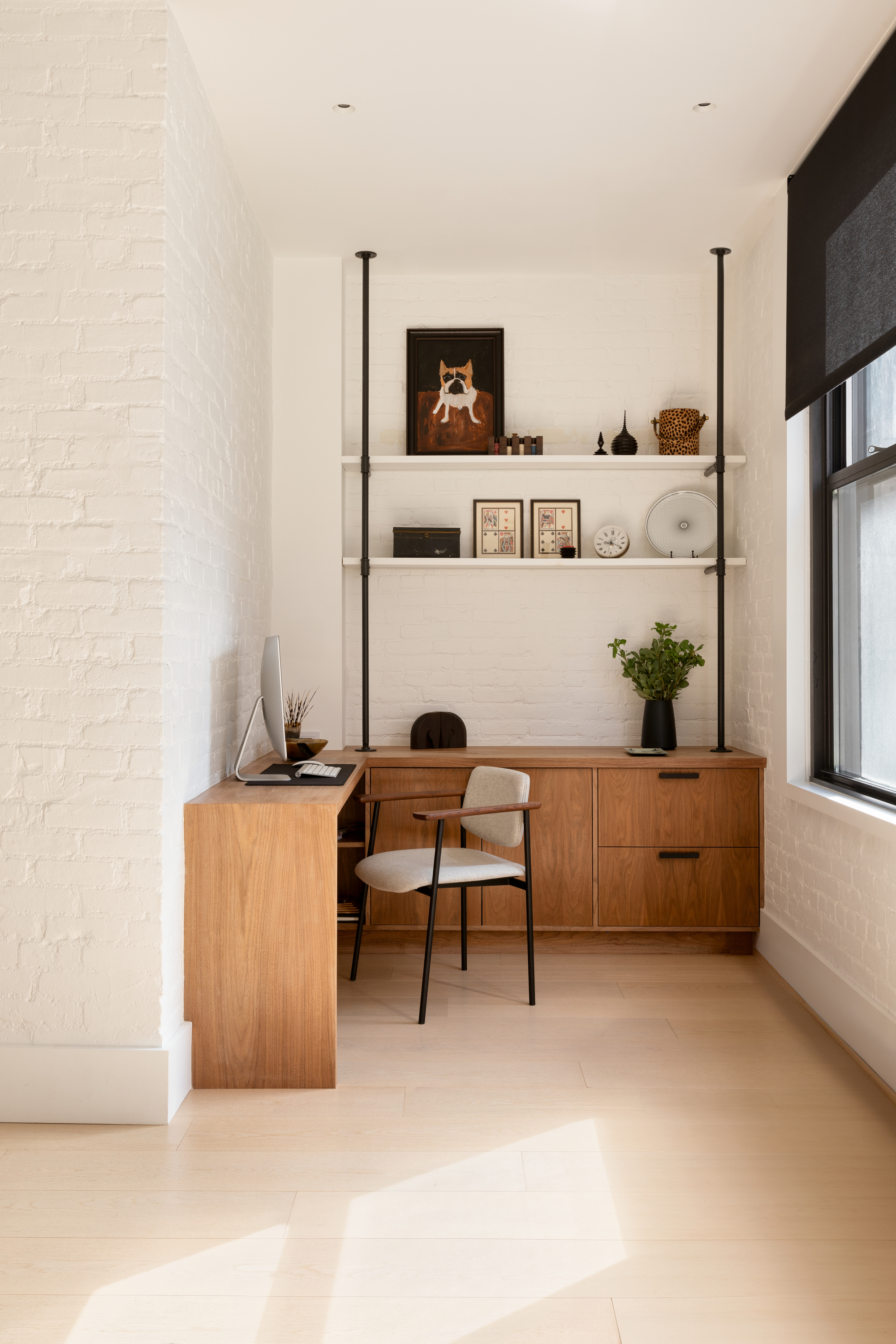
The sunny location of the open-concept home office actually came about by fortunate coincidence. The previous oversized and outdated AC handler once housed there had rendered the space largely unusable.
'The office space niche was a pleasant discovery during the early stages of demolition and construction,' explains Chris. 'The new HVAC equipment was much smaller and allowed us to use the space for an office niche flooded with natural light and view of trees and handsome architecture of buildings on the street.'
The custom walnut millwork and open shelving was designed by Chris, seamlessly tying in with the industrial aesthetic of the loft, and fabricated by the project's contractor, ARK Design & Build.
The Kitchen
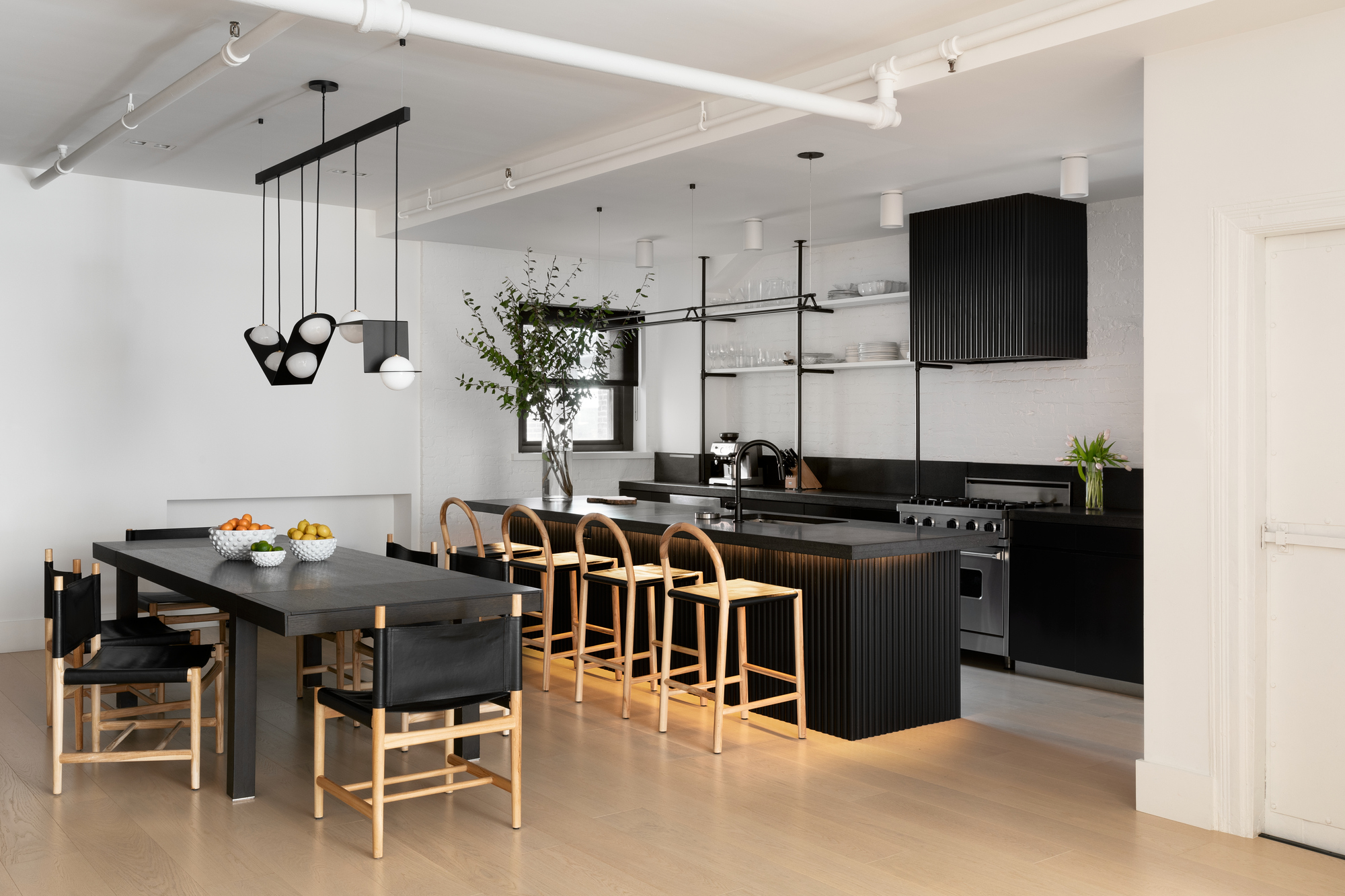
The kitchen was given a simple cosmetic update with cabinets painted in Benjamin Moore's 'Onyx' to match the internal doors throughout the rest of the loft. A simple fluted detail wrapping the range hood and island gives the space a touch more texture while clever strip lighting around the base of the island bench adds a subtle warmth.
The sophisticated palette in both the kitchen and dining room is cohesive with the rest of the apartment, and instead lets the textures and details in the space — like the unique custom pendant light from Lambert et Fils that hangs over the dining table — sing.
Price: $269.99/set of two
Materials: Natural rattan, solid wood, Sherpa upholstery
The Laundry/Home Bar
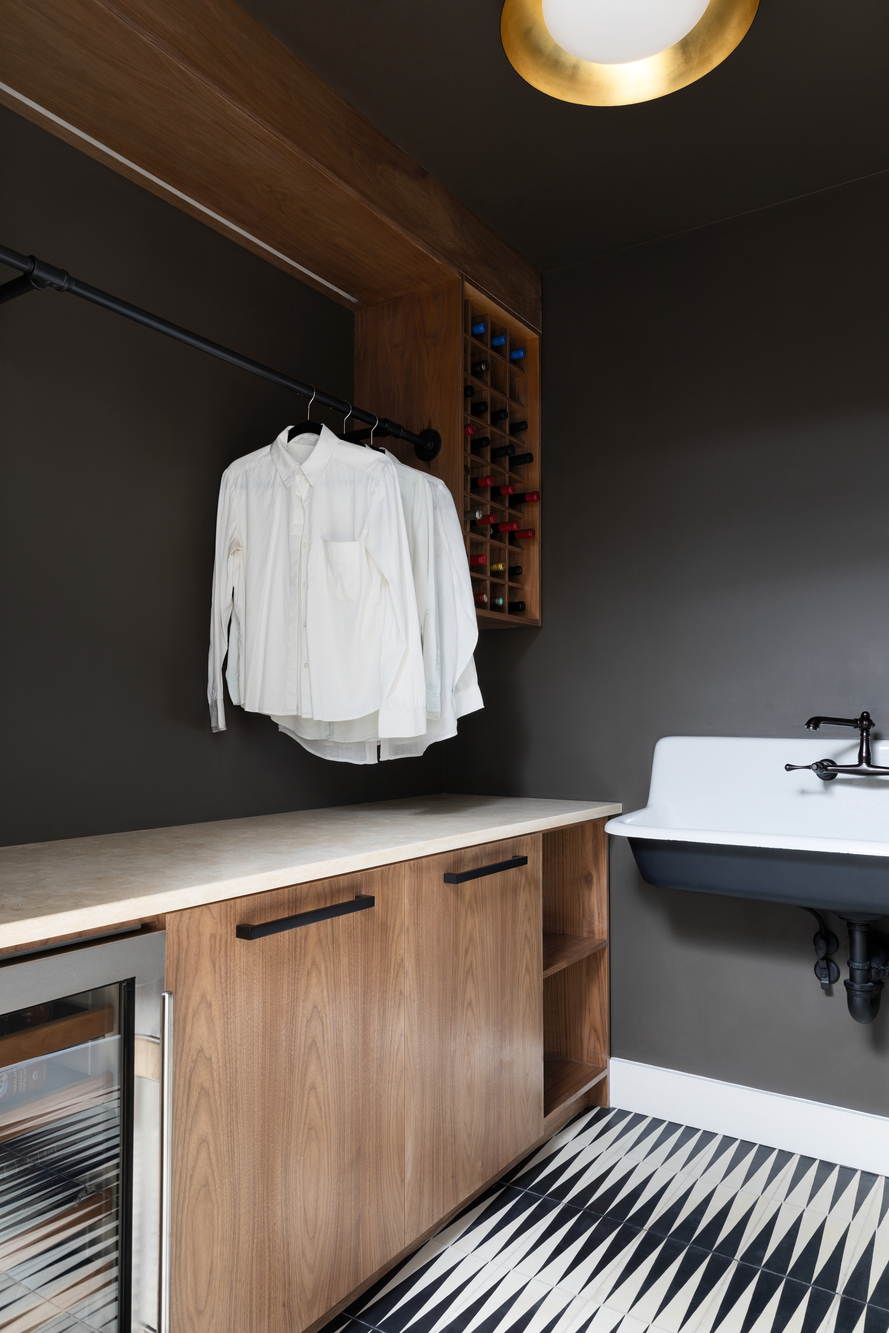
Loft apartment conversions often require carefully considered spatial planning when it comes to reconfiguring or adding rooms, especially when it comes to natural light, so often there are sacrifices that must be made.
Chris says that the idea of an internal laundry room became a big focus during initial design discussions. While many of the homeowners' friends had moved to the suburbs in the wake of the COVID-19 pandemic, the couple had remained committed to city living, but still dreamed of having the amenity often absent in apartments.
So Chris designed a multifunctional space that puts a whole new spin on the saying 'work hard, play hard'. 'Featuring a backgammon floor, elegant walnut cabinetry, a climate-controlled wine storage area, and a sleek travertine counter, the space is not only practical for day-to-day use but also serves as a sophisticated spot for entertaining, easily transforming into a bar setup when needed,' he says.
The Bedrooms
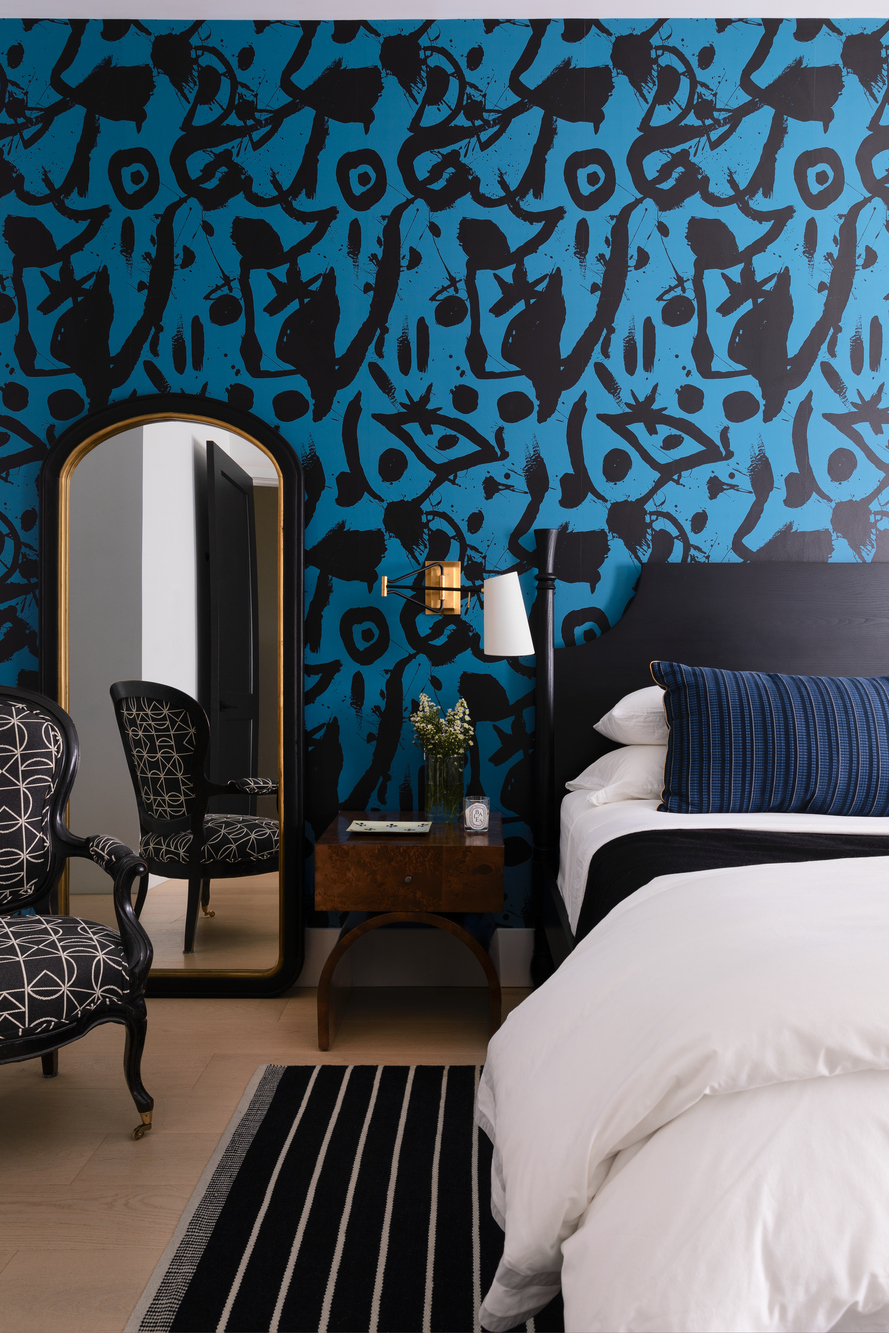
'We discovered Francesca’s love of wallpaper during the project,' says Chris. While the common space of the loft was too expansive to wallpaper, they instead found different ways to apply the design element elsewhere in the home.
The bedrooms, where the color palette becomes much more playful, are a prime example, each papered with equally jovial patterns.
In the primary suite, a bold blue and black graphic wallpaper by fashion designer Chris Benz brings an unexpected statement. The deep tones are pulled elsewhere in the room — in the reupholstered vintage chair, the bedhead, shams and striped rug.
Price: Was $304, Now $219.64
Colors: Vanilla, Blue Marina, Morning Mauve, Portobello, Moss
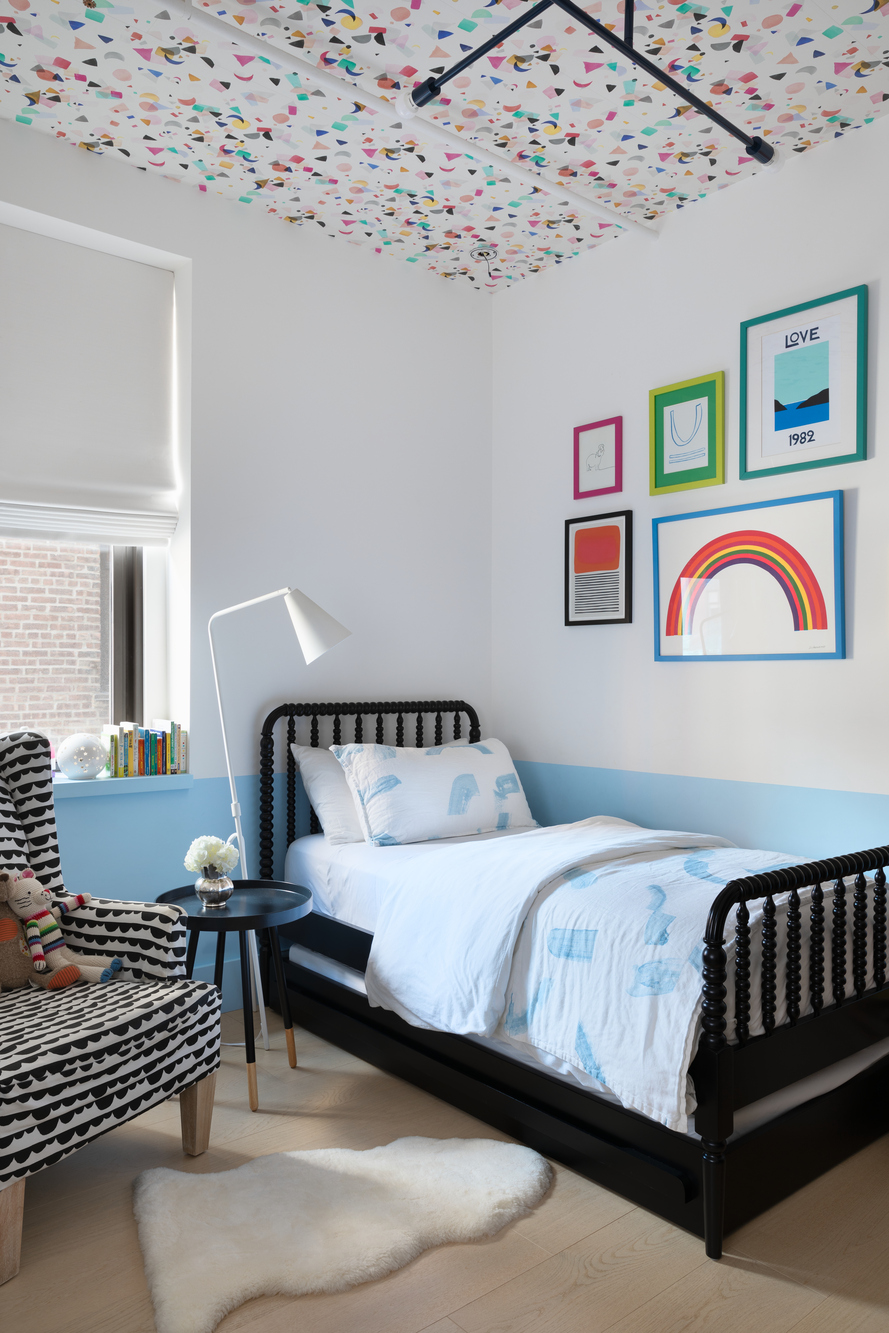
For their daughter's bedroom, Chris wanted 'something that inspired creativity and reflected her vibrant personality,' he says. Influenced by something his friend and fellow designer Gaby Gargano of Grisoro Studio had recently done, which Chris thought was 'fun and creative', he decided to add a ceiling wallpaper to the space.
Tying in with the bright pop of light blue paint (Benjamin Moore's 'Jet Stream') used to create a faux wainscoting-look, the confetti-print wallpaper is young without being childlike, and is sure to be the envy of her friends for years to come.
Similarly, the nursery also features wallpaper, in a beautiful neutral jungle print, tying in perfectly with the olive green and brown tones found elsewhere in the space.
Price: $79
Features: Made with acrylic, MDF backing and lacquer finish. Shadow box lined with linen. Magnetic closure.
