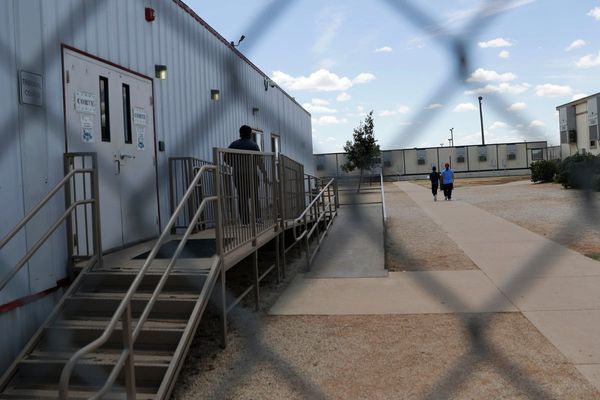
Detailed plans for Broadmeadow show how the NSW government plans to lead redevelopment of the showground, basketball stadium and locomotive depot sites to house more than 8000 people.
The government and City of Newcastle last month released a 30-year planning strategy for the proposed Hunter Park precinct and surrounding suburbs which targeted 20,000 new homes and 40,000 residents across the strategy area.
The government placed on public exhibition separate documents outlining the "first-move" rezonings it would initiate and an integrated master plan for the suburbs.
The latter documents provide more detail of how apartment buildings will rise up to 100 metres, and possibly 130 metres with bonuses for affordable housing, on three publicly owned sites identified for quick rezonings.









The master plan estimates 2969 people could occupy up to 1017 units on the Broadmeadow locomotive depot site south of Hunter School of Performing Arts.
The site would include buildings up to 73 metres high, or 95 metres with the housing bonus, and public access to a new park established around the depot's historic train turntables.
A 95-metre building is 30 storeys high.
The Newcastle Basketball Stadium and adjacent Police Citizens Youth Club site could house 2502 people in 1042 apartments up to 130 metres tall, or 42 storeys, with the height bonus.
The government has mandated 30 per cent affordable housing in all private development of state-owned land, a requirement which would automatically trigger the height bonus.

The showground land is potentially the most contentious of the three earmarked for rezonings because the trust that runs the annual Newcastle Show is opposed to turning over any of the site to housing.
The master plan includes concept images of high-rise buildings surrounding a farmers' market inside the retained showring on the Venues NSW-owned site.
The plan proposes bonus-height buildings up to 83 metres tall, or 26 storeys, on the southern part of the site occupied by Newcastle Entertainment Centre and 10-storey apartments on the eastern portion.
The master plan says the showground site could house 2739 people in 1141 apartments.

The government's first-move plans include a fourth site around Hunter Stadium which would be rezoned for a new entertainment centre, hotel, commercial space, shops and restaurants.
The plans include allowing for buildings up to 50 metres high on the corner of Turton Road and Griffith Road and commercial development up to 35 metres tall on the site of the Hunter Stadium car park along Turton Road.
The master plan lays out a series of projects the government should prioritise in the next 10 years, including moving the entertainment and basketball centres, a pedestrian-friendly boulevard from Broadmeadow Station to an upgraded Hunter Stadium and the three high-rise apartment sites.
The Broadmeadow strategy will require an estimated $3 billion in government investment over 30 years.
This government said last month that the first wave of state-led rezonings would not start until it approved infrastructure funding for the four sites in the 2025-26 budget cycle.
Hunter and Central Coast Development Corporation will oversee the strategy's implementation, including selling state-owned land, as it has done over the past three decades of the Honeysuckle project.








