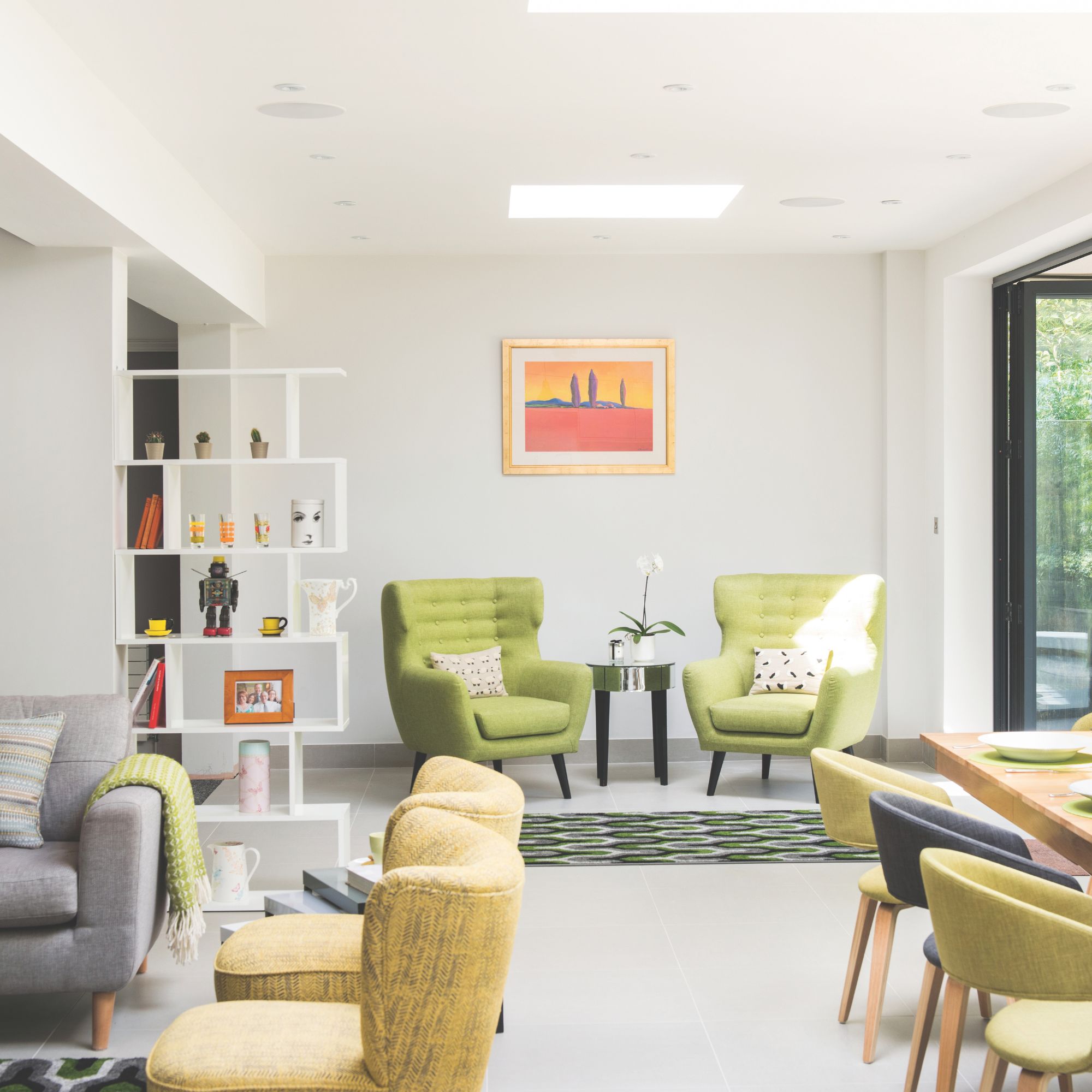
Adding more space has the potential to transform your home and how you live in it. But when it comes to building an extension, it's important to weigh up the pros and cons of a single versus two-storey extension.
Whatever your extension idea, the addition will give you extra square footage to help ease space pressures on your home. If you work with a skilled architect or professional designer, a carefully conceived extension could also enhance your property’s aesthetic wow-factor, as well as increasing its resale value. But while a double-storey extension can be more cost effective than a single-storey extension, is bigger always better?
An extension project is a major undertaking, so it’s important to weigh up whether a second floor is essential to achieve your project goals before diving in. We spoke to the experts to find out what you should consider when it comes to the size of your extension, whether a two-storey addition is always a good idea, and ultimately how you choose the right size space for your home.
What should you consider when choosing between a single and two storey extension?
Though a two-storey extension is generally more cost-effective than a single-storey extension (and we’ll explain why later), it’s still a bigger commitment in terms of the overall construction budget and how long it takes to build. So, before dreaming up your ideal two-storey design, work out whether that additional level of accommodation is essential to achieve your goals.
“It’s interesting that we often hear from clients who think they need a large extension, but in reality, their house just needs a reconfiguration to make the space work better internally,” says James Dale, director at James Dale Architects.
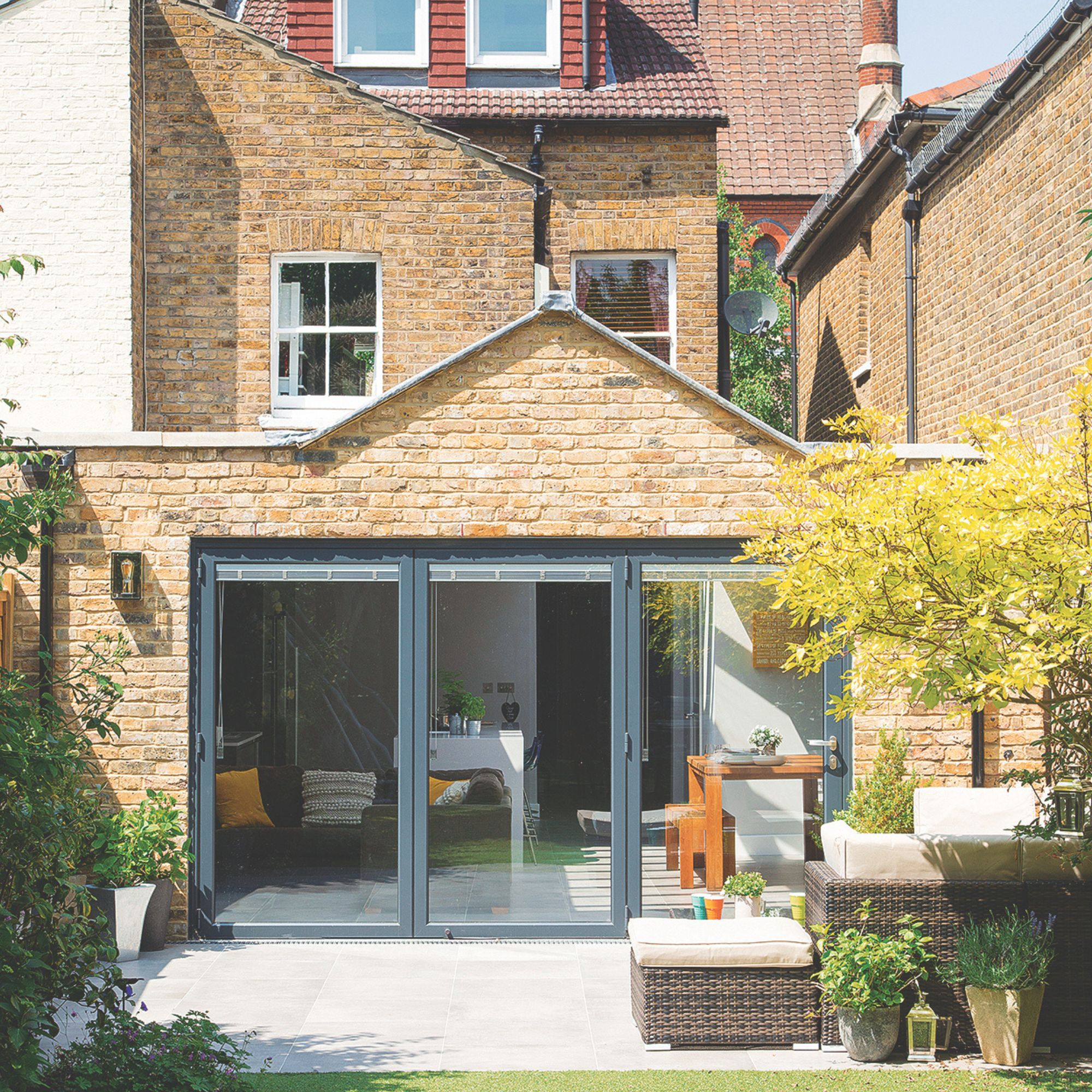
Ascertaining what your current property is failing to deliver is a useful first step, as it’ll allow you to work out how a new extension could address the situation. Next, calculate what your budget is and find out if there are any restrictions on your property that could limit what you’re able to build.
Think about:
How much additional space you need
Using your lifestyle aspirations as a starting point, think about the rooms you’d like to create and the relationships those rooms should have to the rest of the house and garden.
Prioritise the rooms and spatial requirements the project needs to deliver versus those you simply want. “Too many clients begin by choosing quantity over quality,” says Tom Williams, director at ID Architecture. “Often, the design brief can be rationalised or the spaces can be multi-functional, allowing the construction budget to be spent more wisely.”
Price
The amount you’re able to spend on your extension plays a crucial role in determining the scope of the project. The overall cost depends on a variety of factors, including how much floor space you’re looking to add, the complexity of the design and whether you’re adding a kitchen or bathroom – not to mention the level of finish you’d like.
“For a basic extension we’d suggest £3,000 per m2, but if you’re looking for something of interest, with higher spec windows and finishes it could be more like £4,000 per m2,” says James Dale.
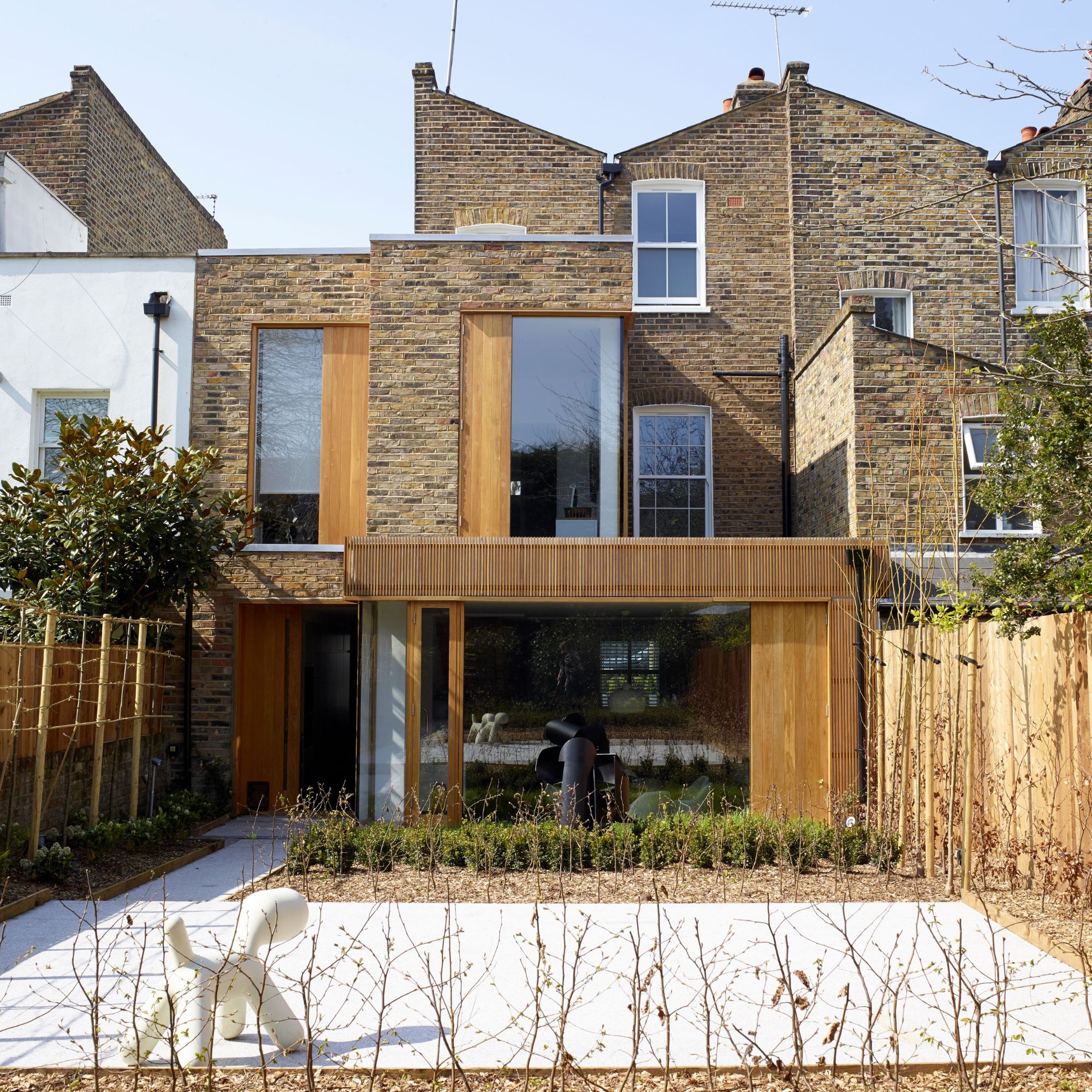
Planning/Permitted Development rules
You need to think about what size extension you can build without planning permission, and this may influence your choice. It is possible to create a two-storey extension under Permitted Development (PD) rights – without the need to apply for formal planning permission – providing certain conditions are met. However, if you’re looking to make a design statement, you might find the required design parameters for PD limiting. Plus, if you live in a designated zone, such as a conservation area, your build could be subject to additional stipulations.
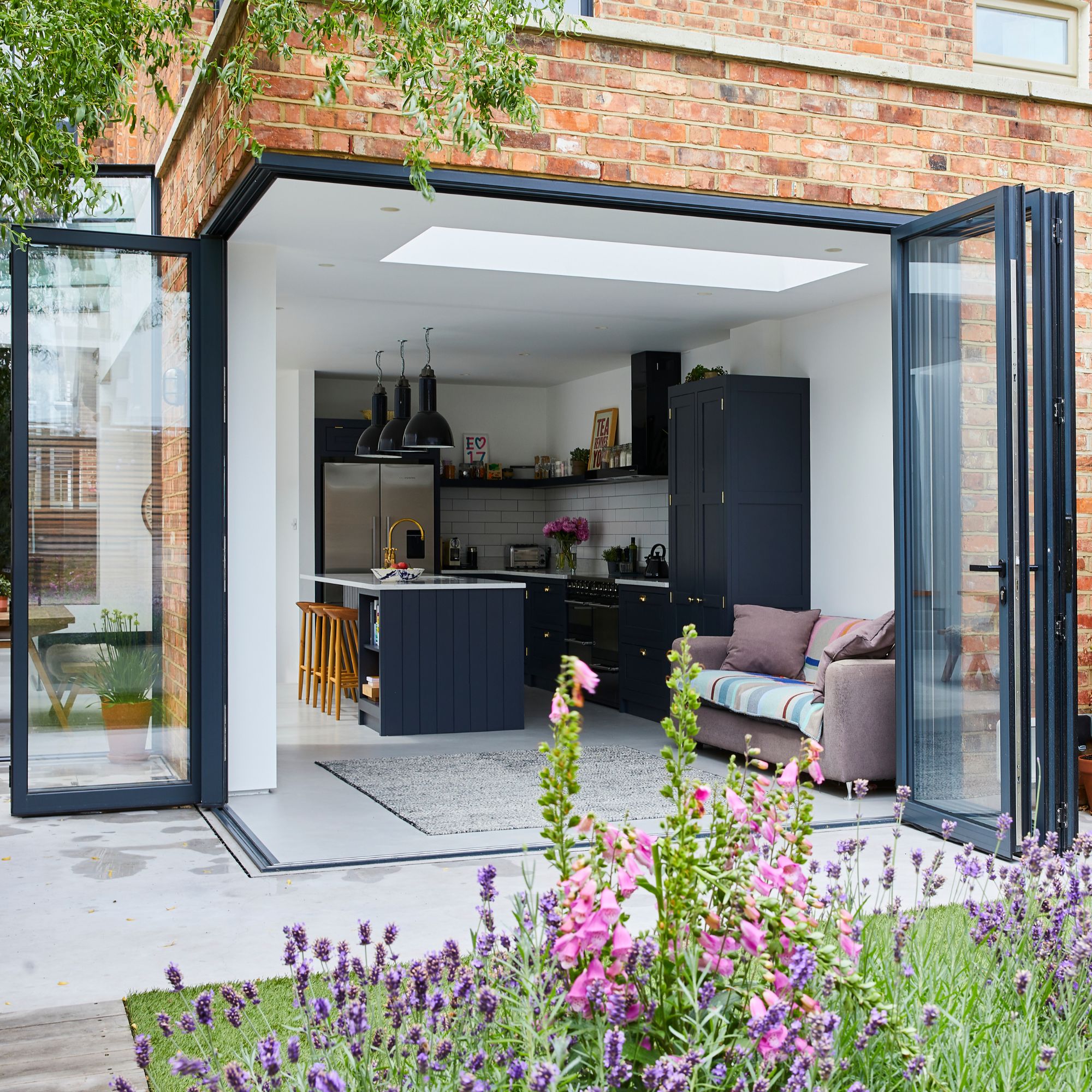
“Planning may be restrictive, as double-height extensions can have more of an impact on neighbouring properties with issues such as loss of light, privacy and overbearing mass,” says Richard Gill, director at Paul Archer Design. “In most cases a double-storey extension will fall outside of the PD restrictions so planning would be required.”
The Planning Portal provides a useful guide regarding exactly what’s possible if you want to go down the Permitted Development route to building a single or double-storey extension.
Design considerations
While a two-storey extension has the potential to create extra space, don’t forget that putting an additional floor on top of a single-storey structure will limit the possibility to introduce rooflights – an important consideration if a light-filled kitchen-diner on the ground floor is at the top of your wish list. Possible solutions include a staggered design, with a smaller structure on the upper level, which leaves space for overhead glazing above the ground floor. You could also fit larger windows and glazed doors at ground level to invite plenty of sunshine in.
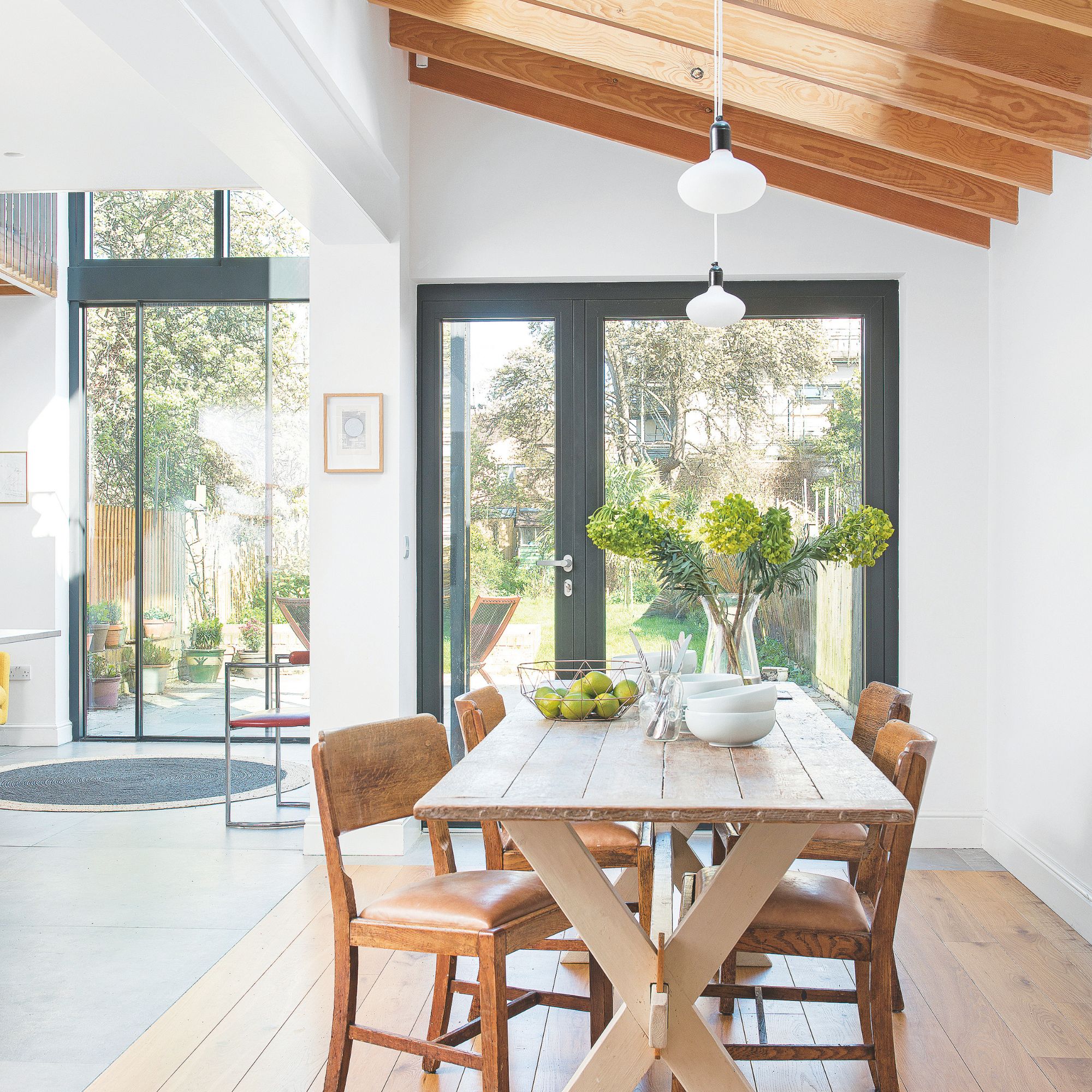
Time
A single-storey extension tends to be the quickest option – for a straightforward design, expect construction to take between two and four months. A two-storey extension will take longer – set aside four to six months as a minimum.
Projects that include a kitchen or bathroom have an added layer of complexity, so will take longer. Any extension that involves significant remodelling work or detailed, bespoke elements will take longer, too.
Construction logistics
If you’re doing a single-storey extension, you may be able to seal off the construction area on the ground floor to continue living in the property as the work is happening. This becomes more challenging if you’re creating a double-storey structure, as you’re dealing with disruption in more parts of the house. If you do need to move out – at least for the most disruptive parts of the build – rental costs should be factored into your overall project budget.
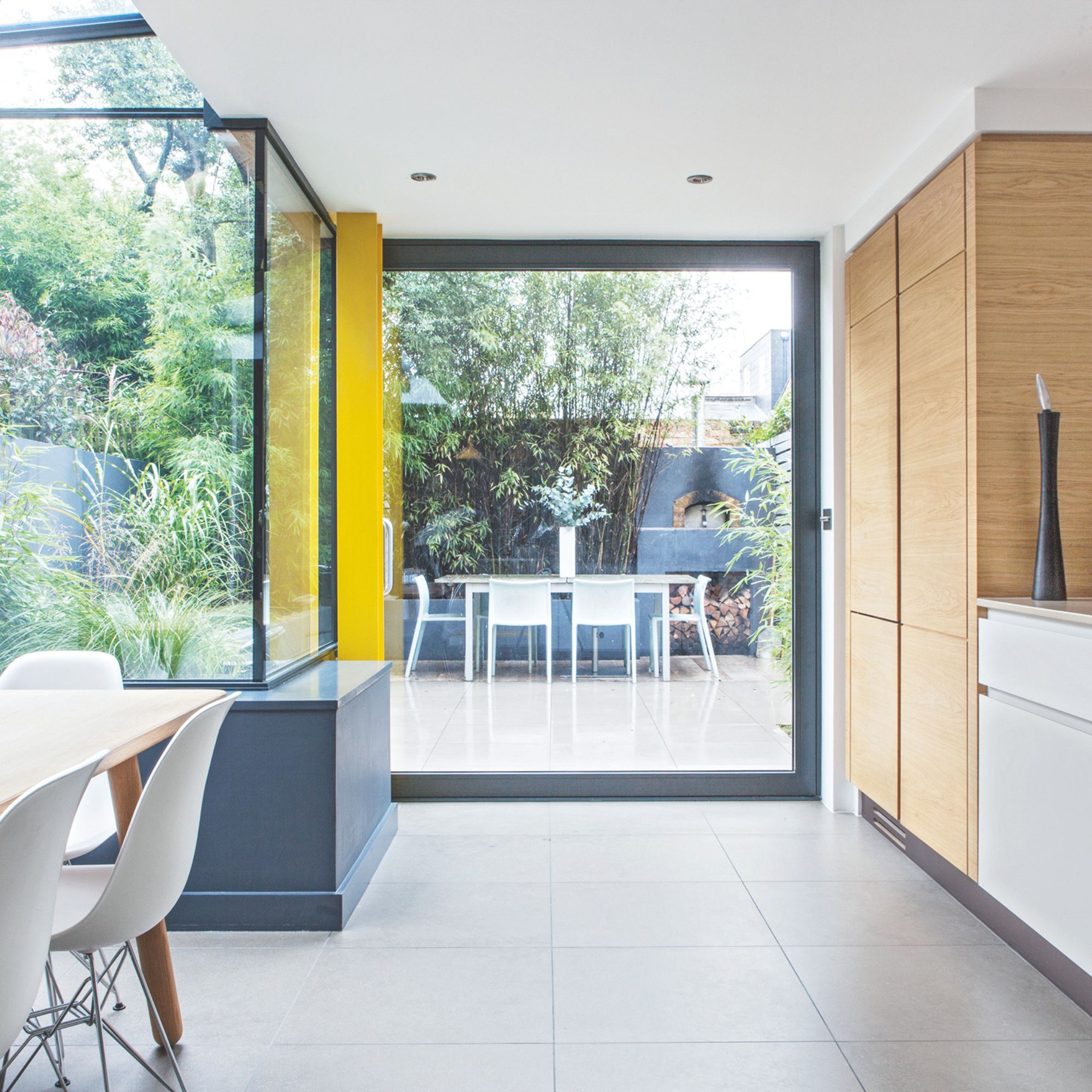
Value added
The value an extension adds to your home is determined by supply and demand in the local property market. According to Zoopla, if you live in a rural location or have more space, it may be better to extend outwards rather than upwards.
However, in dense, urban areas where space is limited, the addition of an extra bedroom or bathroom via a double-storey extension could enhance your property’s value significantly – providing the footprint of the extension doesn’t gobble up too much precious outdoor space. Speak to a local estate agent to get up to date advice.
Why are two storey extensions more cost-effective?
The answer to this question comes down to which parts of an extension are most expensive to build – typically, the cost of the groundworks (incl excavation, foundations, floor slab etc), plus the structural and external envelope.
“A single-storey extension has more external envelope proportionally compared to a two-storey extension, so the cost per m2 should be higher for a single-storey structure than a double,” says Laura Locke, an associate at Adam Knibb Architects. “In our experience, projects are rarely this black and white. Other contributing factors determine costs and the decision between a single or double-storey extension over this consideration.”
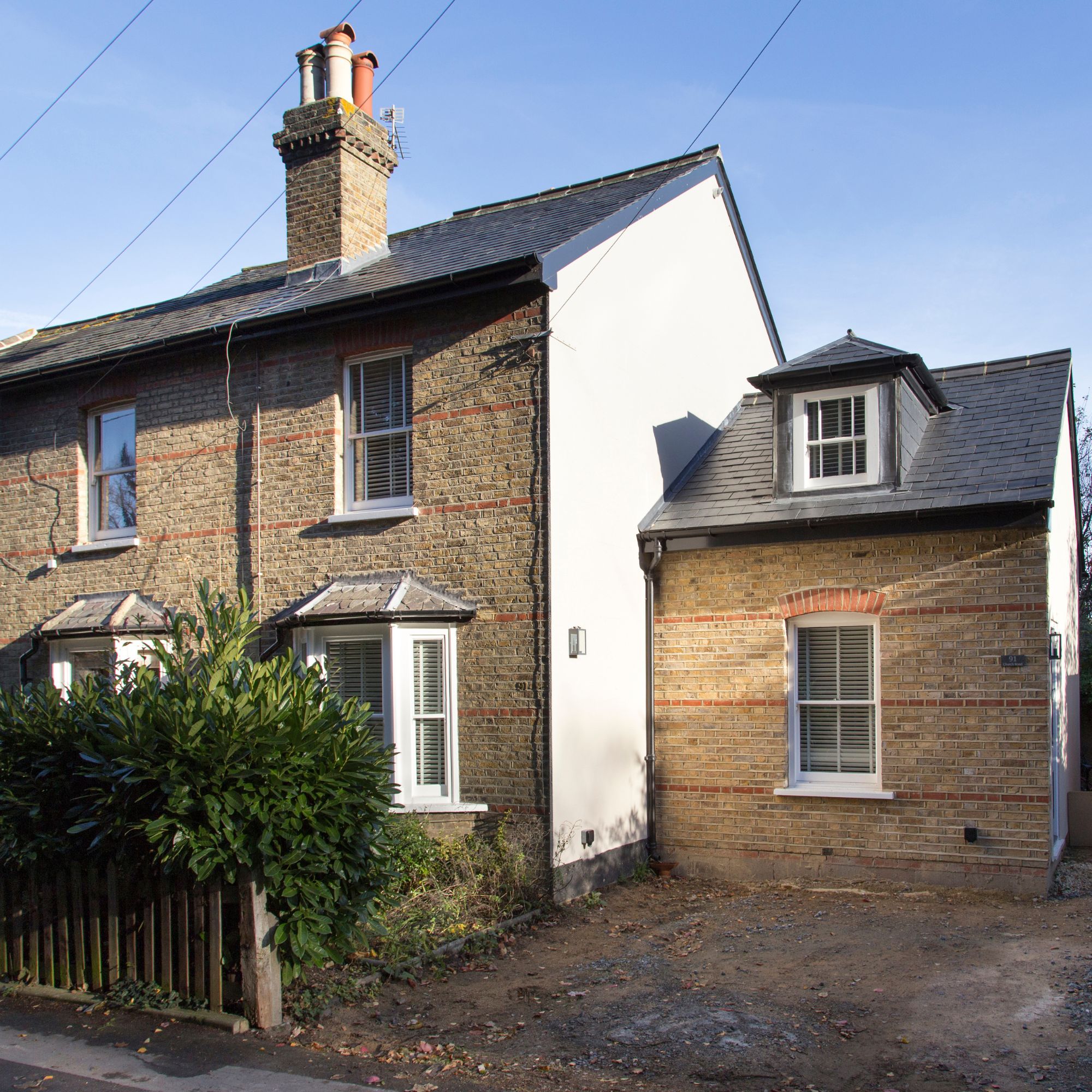
Checkatrade estimates that in 2024, a single-storey extension will cost between £1,800 and £3,000 per m2, while a double-storey extension will sit between £1,750 and £2,580 per m2.
So, even if building a double-storey extension results in a lower per m2 construction cost across the whole project, an extension that provides significantly more floor space will still cost more in total. “Additional items to consider for two-storey extensions include the cost of scaffolding. Plus, access can become more difficult the higher you go,” says Richard from Paul Archer Design. “Junctions between the eaves or roof of the main house and new extension often need more consideration, too.”
If your ultimate goal is to build a two-storey extension but you don’t have the funds to tackle the whole project in one go, consider splitting the build into two phases and building one storey at a time. “We’d advise you to make sure the foundations and structure of your single storey extension are designed to take a second storey at a later date, should you ever need,” says James Dale. “This can often help give you longevity in a home or it will help make the property more attractive to potential buyers if you decide to move on.”
So should you always opt for a two-storey extension?
Not necessarily – it all depends on the must-have vs desirable features laid out in your original design brief. For instance, if the upper levels of your house already provide enough living space for your family and your main aim is to create a sun-soaked kitchen-diner, upgrading from a single to a double-storey extension may not be worth the additional expense.
“Not all properties warrant a two-storey extension,” says Joe Daw, associate architect at MAP Architecture. “Sometimes, an internal reconfiguration can unlock your property’s potential as effectively as an extension. The more you alter the existing structure the more it will cost. Look to only alter structure where necessary and make the most of what you already have.”
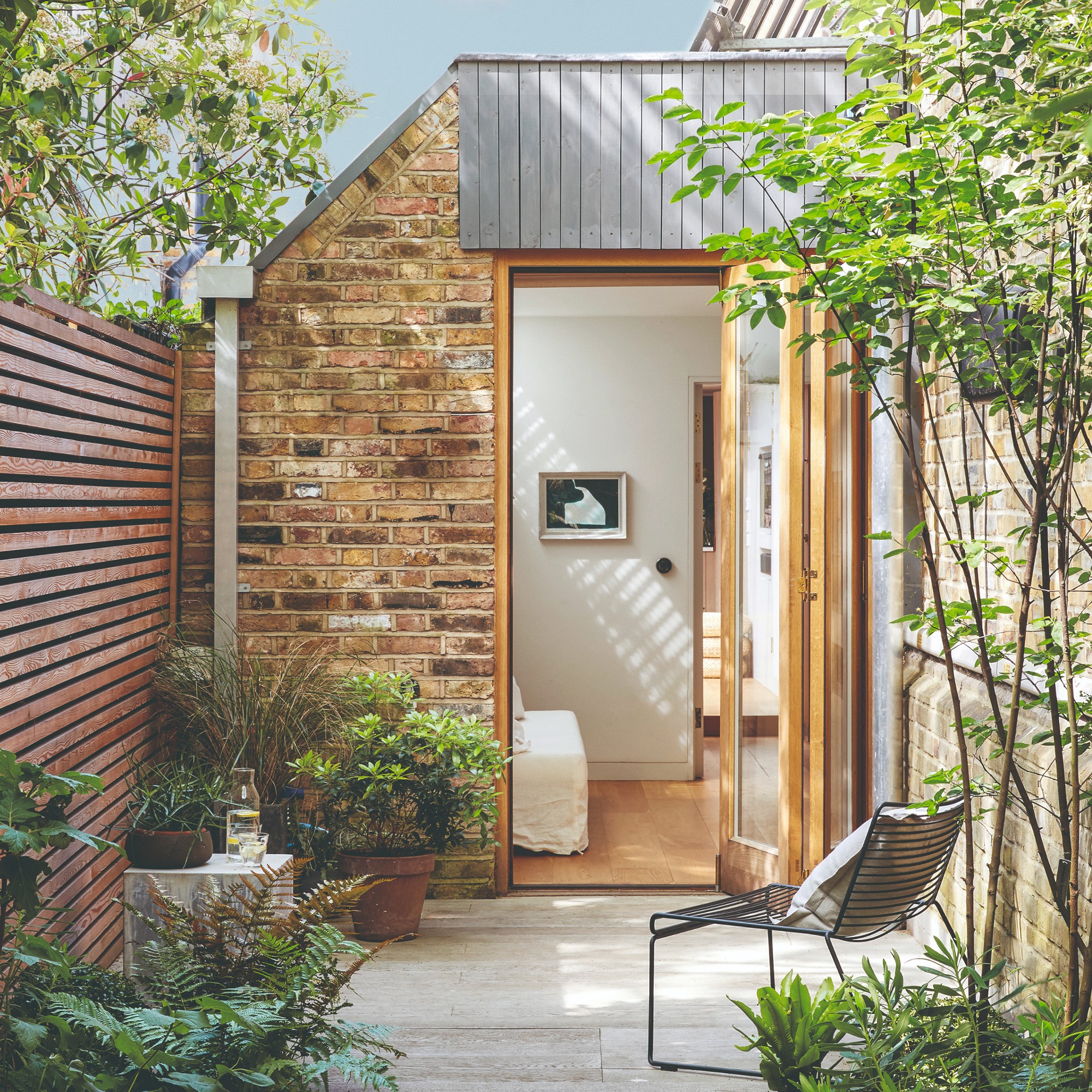
How to choose the right size extension for your home
If you’re not sure how to determine which type of extension will deliver the best results, the advice of a skilled and experienced professional will help you sift through the unique details of your project and come to a well-informed decision.
“Once we have the project brief, including the reason for extending, we start by looking at what’s there already, such as the size and height of the existing property, the size of the garden, the neighbouring properties, current internal layout, existing services, local planning rules – the list goes on and on,” says Joe from MAP.
Remember, the second floor of the extension can always have a smaller footprint than the ground floor. “Larger is not always better,” explains Joe. “Stepping the extension in at the second floor can be beneficial for the budget and planning process.”







