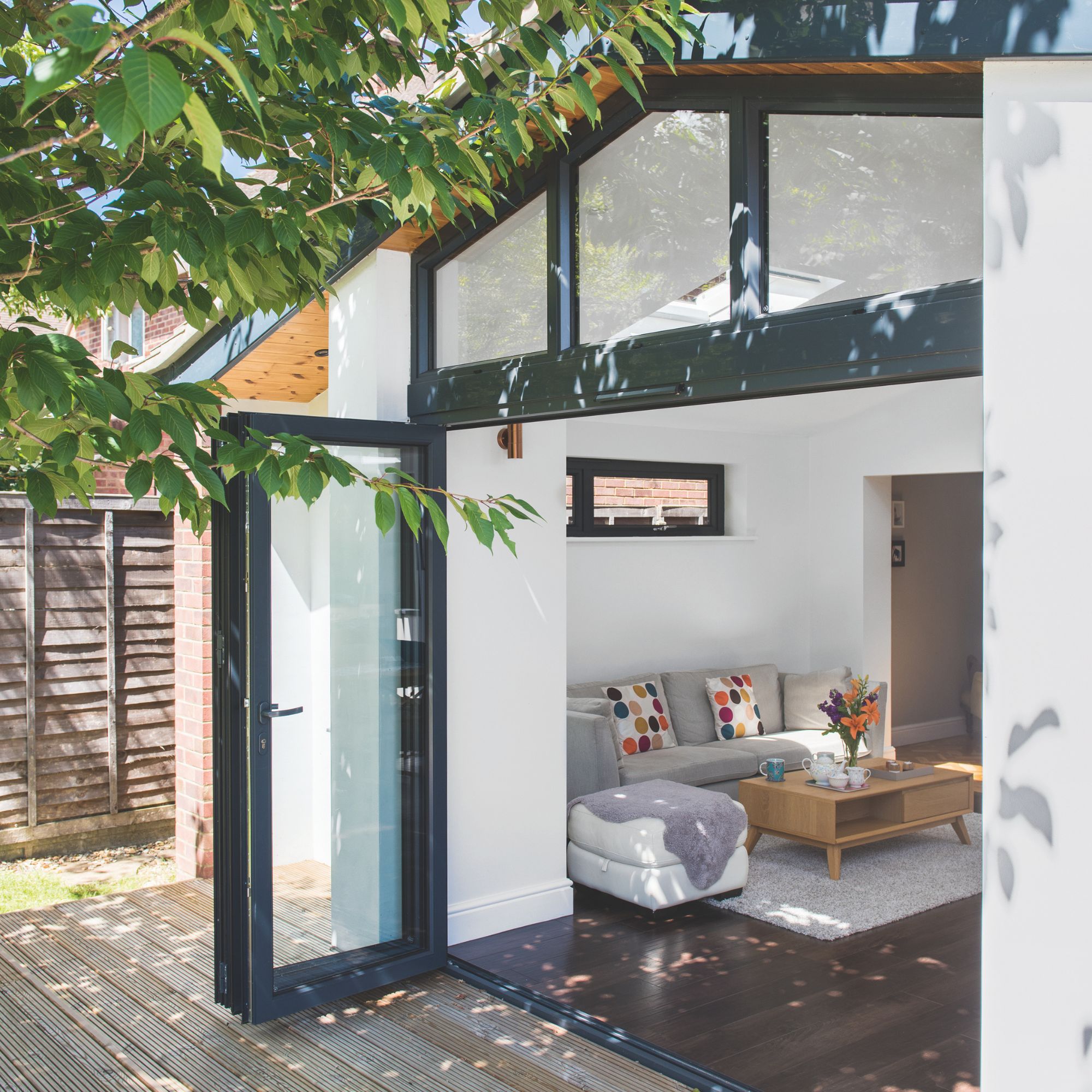
If you want to ease space pressures in your home, there are a few options available to you, primarily adding more square footage or converting existing space into something more usable. But when weighing up an extension vs a loft conversion, how do you decide on the best route for your home?
Building an extension or planning a loft conversion will both require significant investment, so you'll want to be sure you choose the option that is going to serve you and your property in the most effective way.
To help, we've spoken to the experts to compare how these two projects compare in terms of cost, impact and potential.
Which is right for you — an extension or loft conversion?
If your goal is to increase living space, both an extension and a loft conversion will achieve that, without you needing to move house. But each has their own set of advantages and drawbacks that will need to be carefully considered.
Adding a single-storey extension (or even opting for a two-storey extension) will increase your home's overall square footage, but you'll have to sacrifice some garden space to accommodate it. And it tends to be more expensive to add new space.
On the other hand, a loft conversion makes better use of space you already have, turning an often underused and neglected area into usable living space — leaving your garden unaffected. However, you'll need to sacrifice some internal space for stairs into the converted loft, even if you opt for a super space-saving staircase. And, remember, not all roofs are suitable for conversion.
Property expert Thomas Goodman at MyJobQuote.co.uk, says: ‘Naturally a loft conversion is only suitable for properties with unused loft space available, and if this is the case there are various options and designs to choose from. If you live in a property where loft space is not accessible, such as a ground-floor flat, or are limited by other building restrictions, a property extension may be a more suitable way of creating more indoor space.’

James Ginley, Technical Surveying Director at e.surv Chartered Surveyors, adds: 'When deciding between a loft conversion and an extension, homeowners should consider their property type, existing space, and long-term needs. For a loft conversion, ensure the roof structure allows for enough headroom and that the floor can support additional weight.
'For extensions, consider whether there is sufficient outdoor space and planning permission requirements. Both options should align with your budget, lifestyle, and how you envision using the added space, whether it's for bedrooms, living areas, or home offices, and also which will be more valuable to potential home buyers if you do decide to sell in the future.'
You should also think about what you want to use the additional space for. For example, if you want a bigger kitchen, then a loft conversion won't suit your needs, but if you need an extra bedroom, creating a master suite in the loft could be just the ticket. Property expert, author of Renovating for Profit and serial renovator Michael Holmes says: 'For families needing additional bedroom space, a loft conversion typically represents the most cost-effective solution - provided your existing roof geometry is suitable - and creates a natural flow with existing upper-floor bedrooms. However, if you're planning an annexe for multi-generational living, a ground-floor extension often proves more practical.
'For those prioritising lifestyle enhancement over essential bedroom space, a ground-floor extension - typically to create a contemporary open-plan kitchen and living space - might be the better first step.'
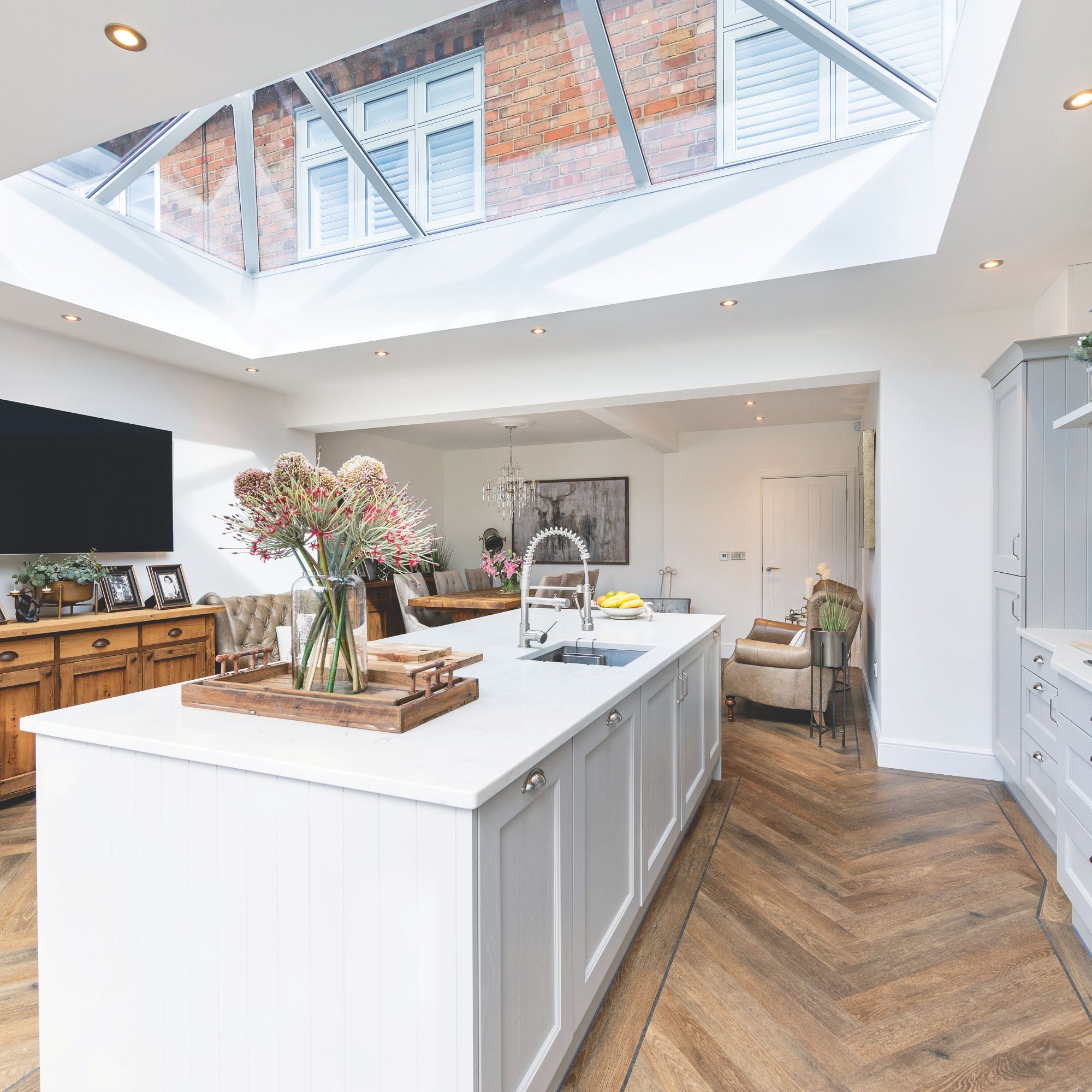
This also leads on to any permissions you might need when it comes to adding more space. Some changes might class as Permitted Development, whereas others will require you to apply for planning permission instead. Michael adds: 'When faced with the dilemma of choosing between a loft conversion and an extension while budget constraints prevent doing both simultaneously, I always advise homeowners to secure planning permission or prior approval for both projects upfront. This strategic approach locks in your development rights and provides valuable flexibility for the future. The decision on which to tackle first should be driven by your immediate living requirements.'
Is it cheaper to extend or do a loft conversion?

When comparing the cost of loft conversions and extensions, converting your loft tends to work out cheaper, as James Ginley explains: 'Loft conversions are generally cheaper than extensions because they repurpose existing space and typically require less structural work, but this will depend on the type and age of the home.
'While costs can vary depending on specifications and location, a standard loft conversion is often less expensive than building outwards, which involves groundwork, foundations, and potentially higher material and labour costs alongside a likely longer planning permission process.'
Michael breaks down costs further, saying: 'Looking at the financial implications, expect to budget £2,200-£3,300/m² for a single-storey extension, while loft conversions range from £1,500-£2,000/m² for a straightforward rooflight solution to £2,000-£2,800/m² for a dormer conversion. Remember to factor in a 25-35% premium for projects in Greater London and the South East, plus 20% VAT on all costs.'
However, not all loft spaces are suitable for conversion. If there is not enough available headroom in your current loft, then a solution may be to raise the roof, or lower the ceiling below, which will add to the cost. Your existing roof structure may make conversion more complex, depending on where and how the trusses are positioned. Your home's foundations will be a factor too — can they support the additional load? If not, then that is extra expense to be considered too.
And so it may be that the cost of a single storey extension actually works out cheaper, and if you need more space than that, two-storey extension costs could work out more cost-effective than single storey additions.
Which adds more value — an extension or a loft conversion?
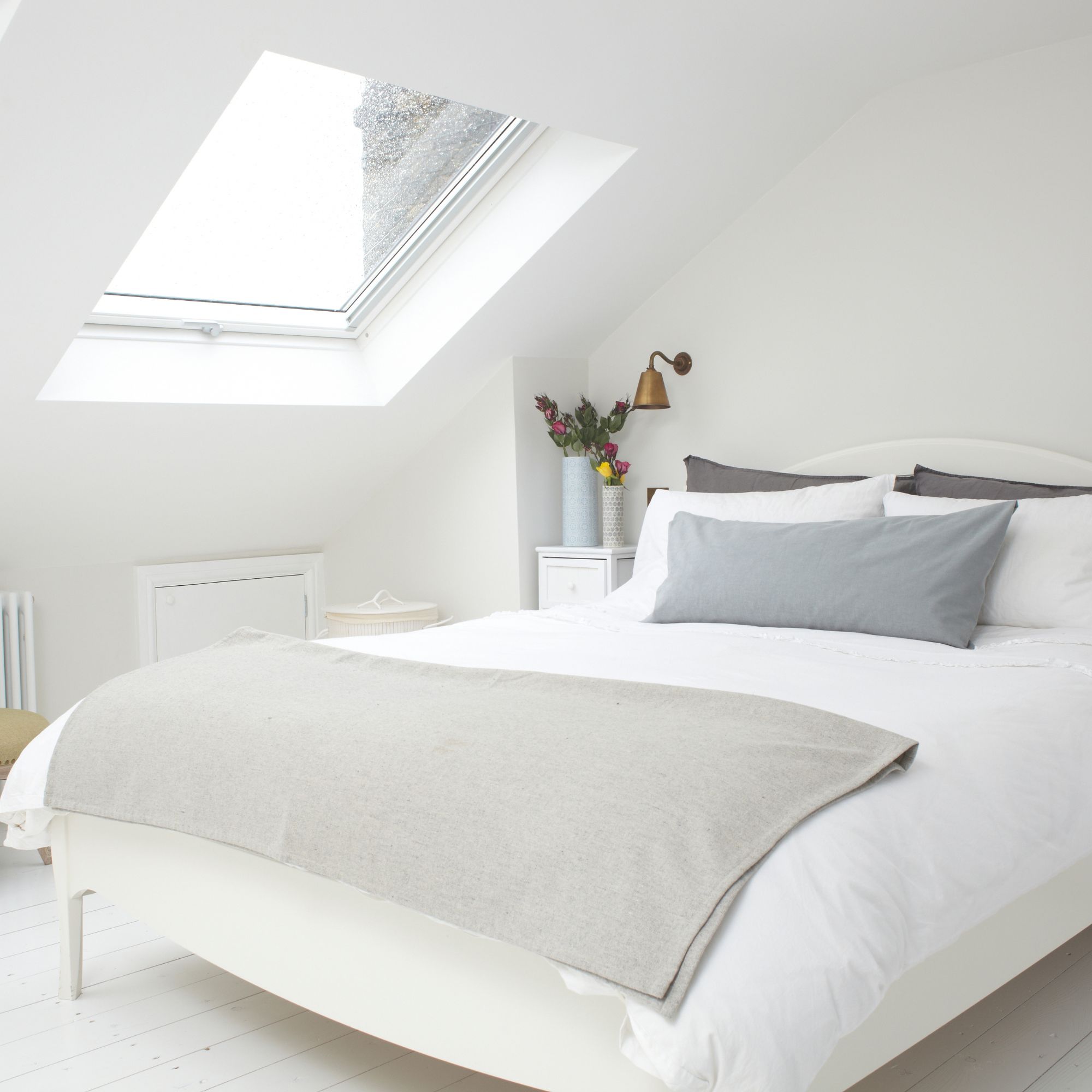
Done well, extending your home can increase it's value, as James explains: 'Both options can significantly increase your home's value, but this largely depends on your location and the type of property.' This will likely be more of a concern if you are planning on selling your home down the line. If you are, you'll need to research ceiling property prices in your area so you can see if adding more space is financially viable.
'Loft conversions, especially those that add an extra bedroom and bathroom, can yield a high return on investment in urban areas,' adds James. 'Extensions, on the other hand, can appeal to families looking for larger living areas and often offer more flexibility in design, which may attract buyers. Consulting a property expert or surveyor can help you understand which option aligns better with your market and also current desirable home trends.'
Does an extension or a loft conversion add more space?
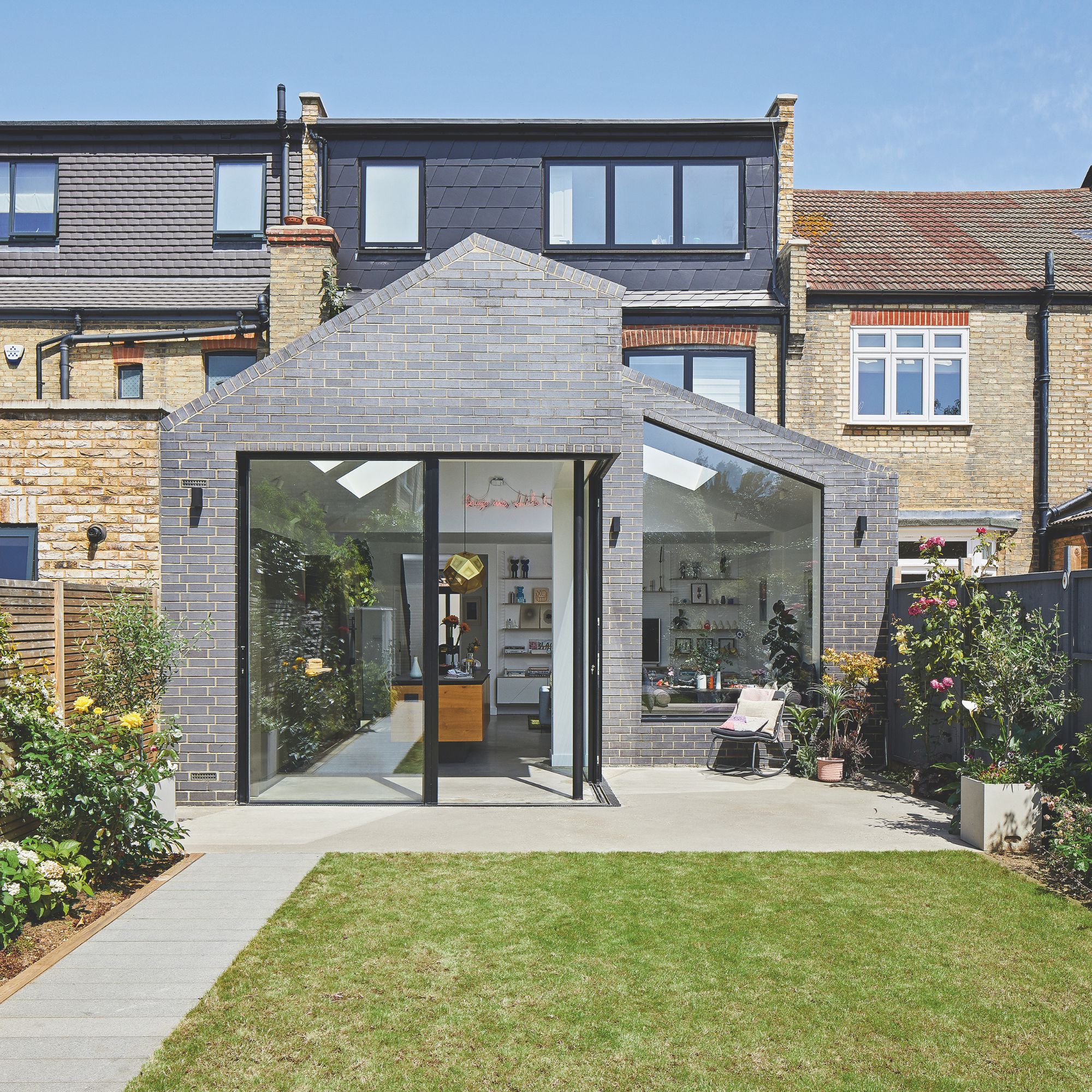
If you want to add significant square footage, then an extension might be a better solution, as you're not restricted by the confines of the existing roof, (although the rules around planning permission for an extension may impose some limitations too). 'Extensions can provide greater versatility and more significant space overall, but they involve heavier construction work, which may disrupt your daily life,' says James.
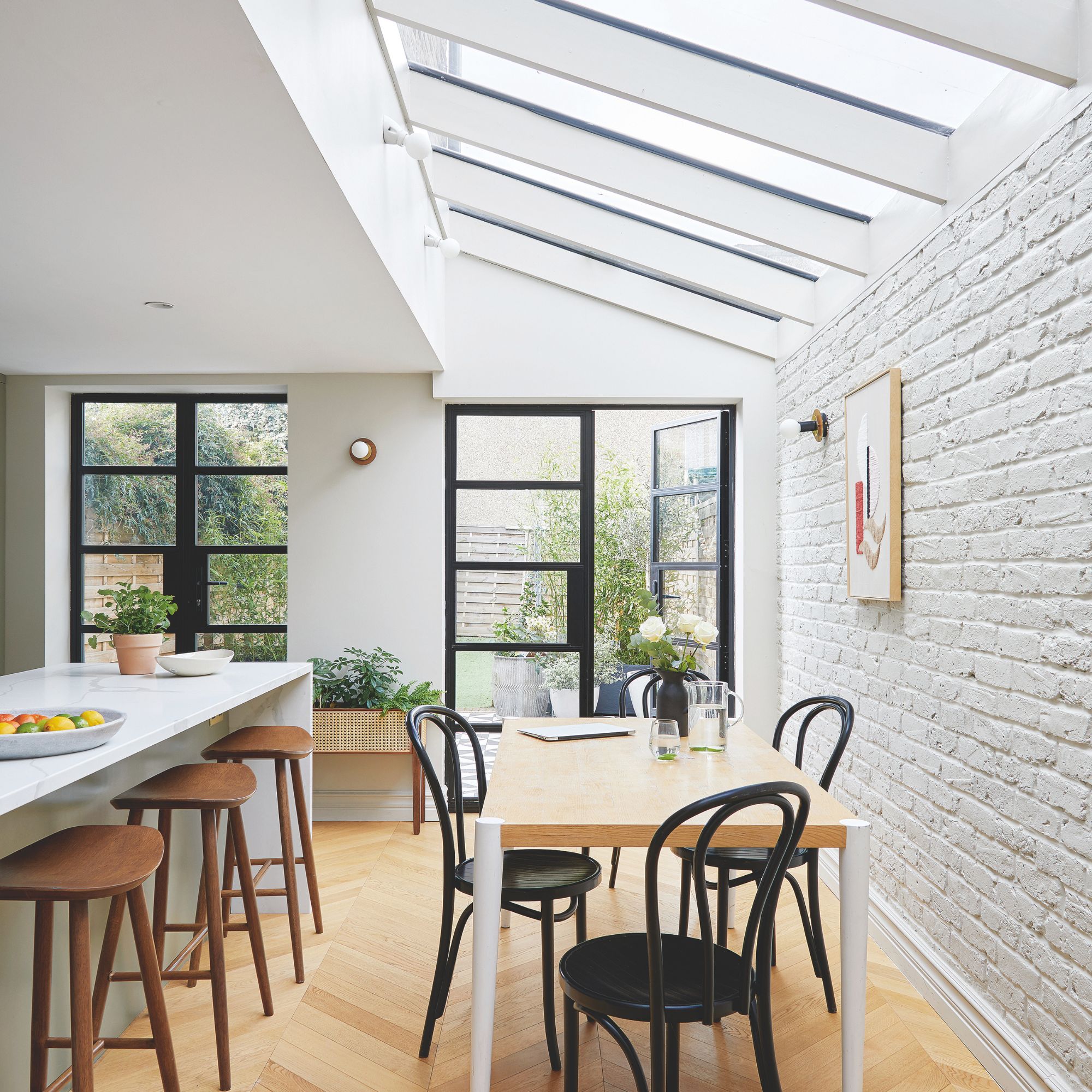
If the disruption of an extension doesn't sound like your cup of tea, Thomas Goodman adds: ‘In general, loft conversions prove to be less disruptive than building other extensions and can take as little as four weeks to complete. As well as taking less time on average than other extensions, a loft conversion is isolated to an existing space within your home so will be less disruptive to your day-to-day life.’
Ultimately, the best choice for your home will depend on your existing home, your budget and how you want to use the additional space. But choose a good architect, who specialises in projects like yours, and they'll help you determine the most suitable option, and one that meets your budget.







