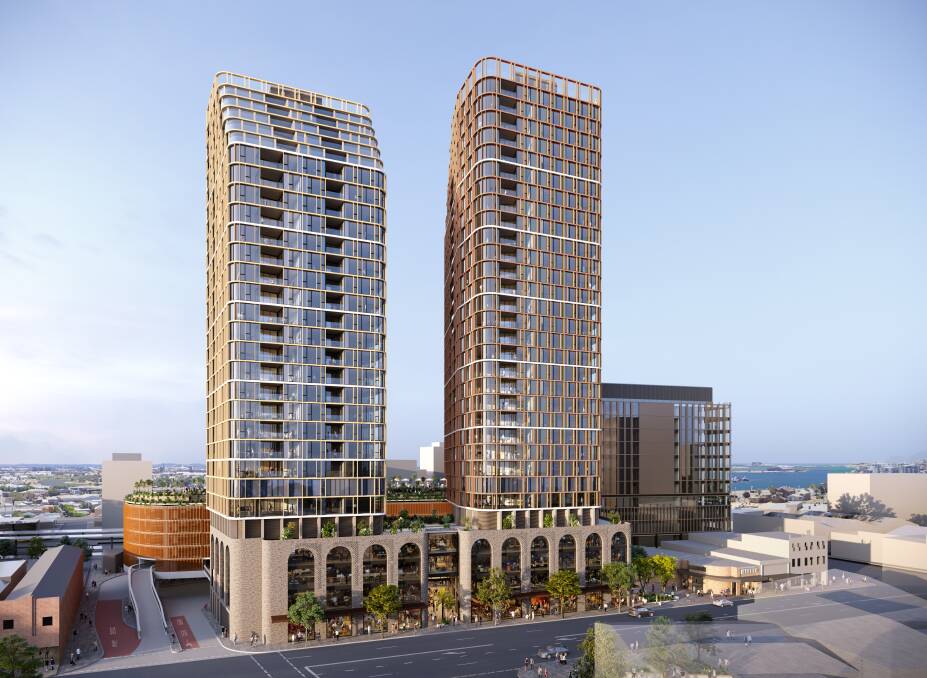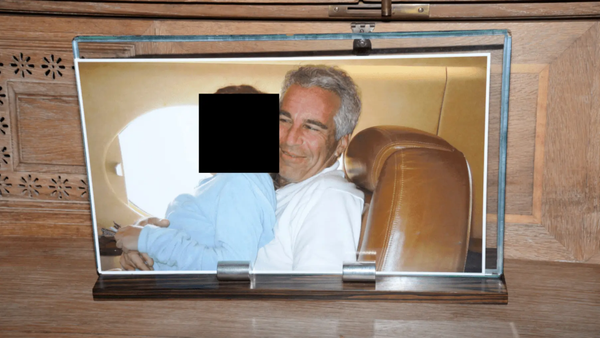
These are the two towers proposed to rise about 100 metres above the city's west end and complete the former Store site's redevelopment.
Developer Doma Group, ahead of lodging a formal application with Newcastle council next week, has revealed revised plans for the mainly residential development set to transform the city's skyline.
The Store Residences, as they have been named, consist of 356 units - a mix of one, two and three-bedroom apartments.
The 30-storey buildings will be the city's tallest at 99 metres, but rooftop infrastructure will extend beyond 100 metres.
Artist's impressions of the towers compared to those released in 2018 for the broader $200 million Store redevelopment, which has included an office building, bus interchange and multi-storey car park, show slightly bulkier buildings with a more detailed exterior.
Architects Bates Smart redistributed area across the two towers to make them different heights and sculpted the top of the buildings to ensure they read differently from different angles.
"We really wanted to make sure the towers were attractive from every perspective, including ground level," DOMA's Newcastle development director Chris Farrington said.
"By varying their size, making them less identical, they are much more striking, which is consistent with the state government's vison for design excellence on this significant site."
Doma had to incorporate heritage interpretations into the design and the development includes elements that echo the Store's original facade, notably arched windows stretching the first four floors.
Masonry will also be the primary material used in the podium level, an inspiration taken from other historical buildings in the city.
Bates Smart worked with a design review panel made up of three independent architects, including one which represented the NSW Government Architect.
"The DRP focused on making sure the residential towers are externally aesthetically pleasing and reflect the heritage of the site," Mr Farrington said.
"This revised design was presented to the City of Newcastle's Urban Design Consultative Group who have also been very supportive of the design direction."
The roof of the adjacent multi-storey car park above the bus interchange is the communal area for the towers' residents and features a large pool and tennis court.
Colliers International is marketing the apartments.





.jpg?w=600)

