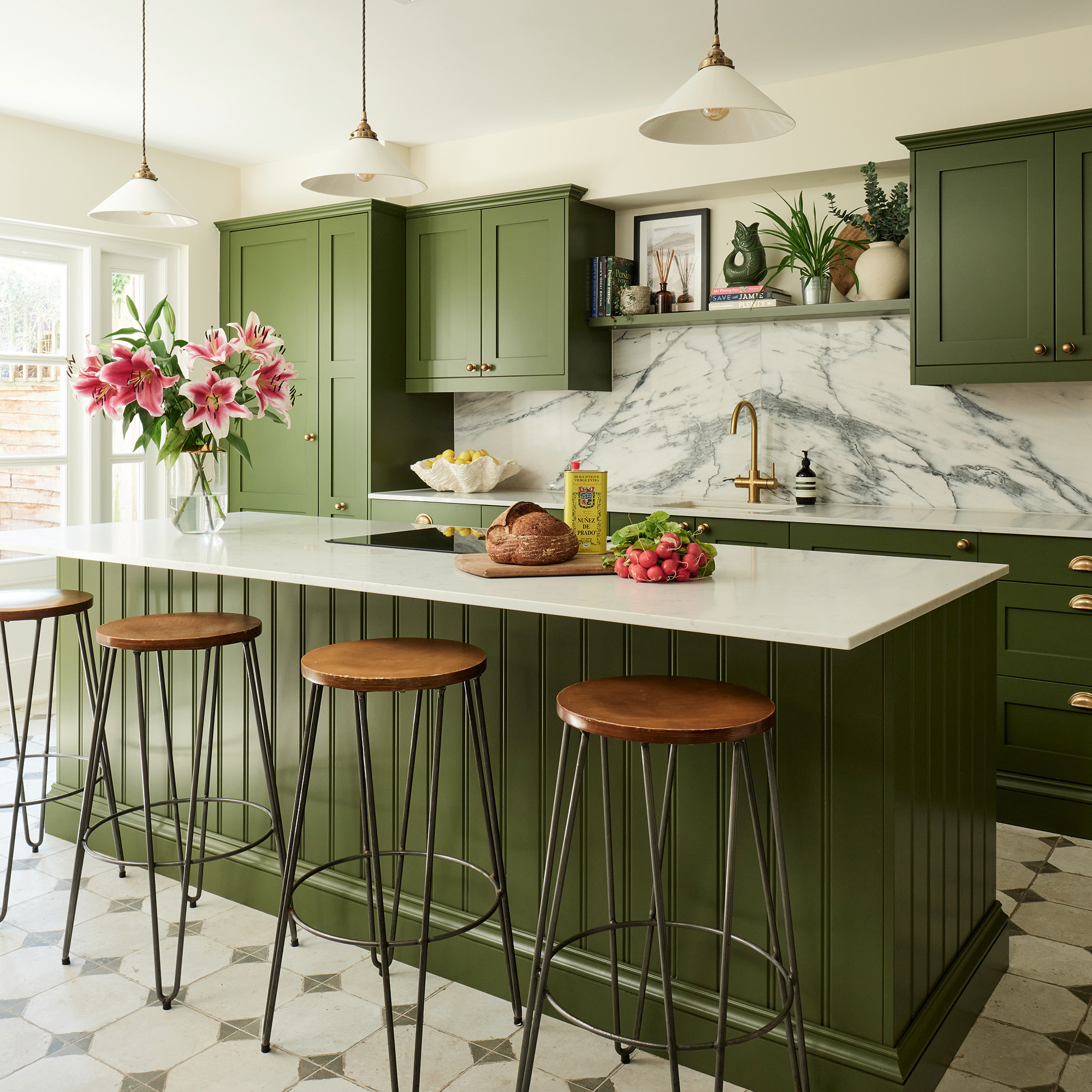
Luxurious kitchens don’t have to break the bank or demand expansive extensions. Instead, take a lesson from Laura and Marcus Moore’s kitchen and let a few carefully selected high-end materials take centre stage, incorporate some hidden luxuries and channel symmetry throughout the design. It's surprisingly easy to make a small kitchen look luxurious.
Despite its finished splendour, the Moores’ kitchen was far from luxurious when they first moved into their Victorian home. Having been previously rented, it was in a sorry state. ‘The kitchen was very dated, and the layout just didn’t make sense,’ says Laura. ‘It was a U-shaped kitchen and it had the dishwasher on the opposite side of the peninsula – with no easy access from the cooking area – and the fridge was positioned on a limb next to a sofa.’
Extending the space
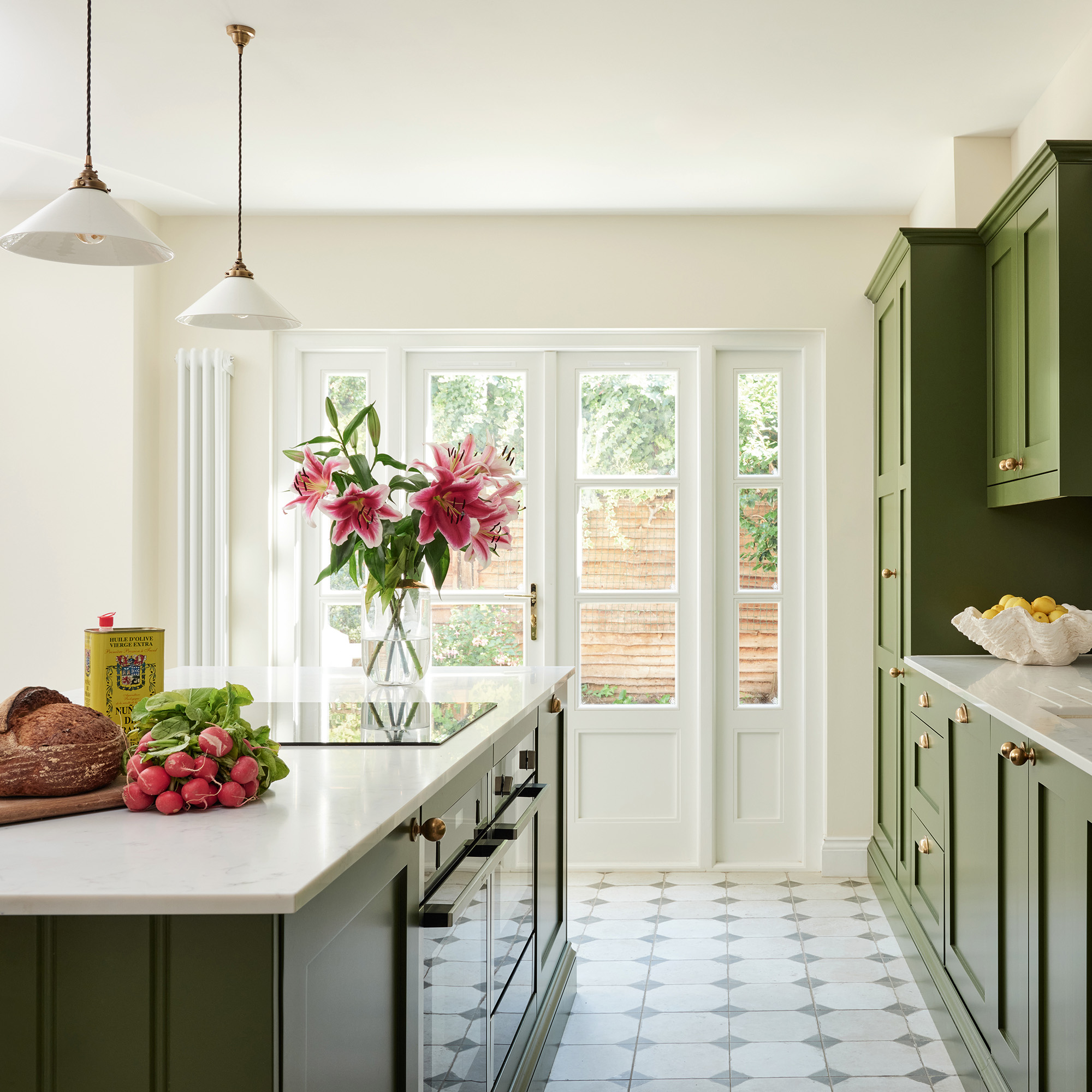
The first step was to strip the room back to its bones and straighten some impractical curved walls. Then, they knocked down the wall separating the old dining room and kitchen, creating an open-plan kitchen layout. ‘We have a small garden, and we didn’t want to compromise its size for a larger kitchen, so we opted for a side return extension instead,’ says Laura.
However, the extension was more involved than Laura imagined. The rear of the house had to be held up with steel, which meant dismantling the bedroom and bathroom above the kitchen. ‘We moved out while the work was being completed as we’d lost access to all three of the main rooms in the house.’
Channelling symmetry through design
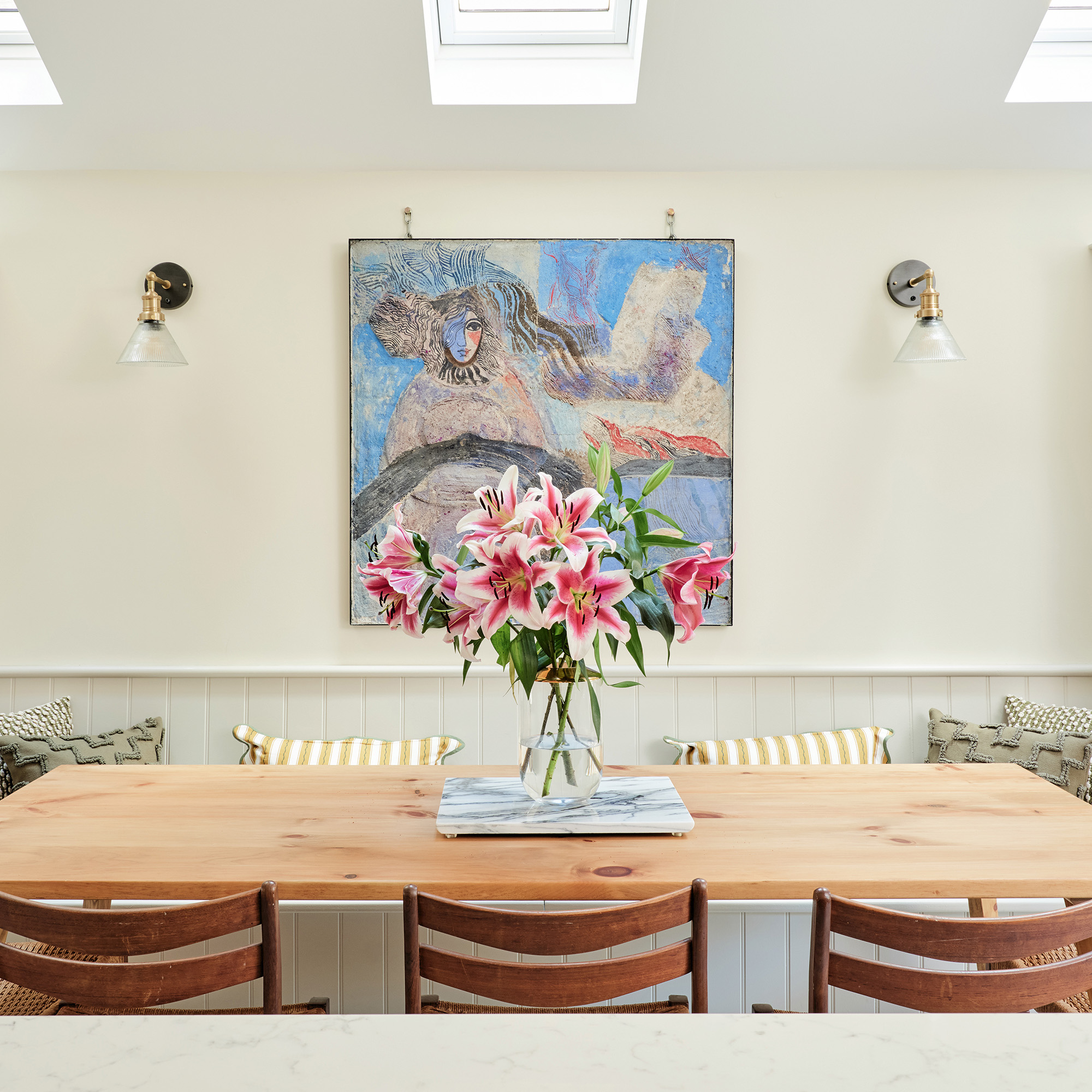
With the foundations in place, thoughts turned to design, and there was plenty of expertise to hand. Marcus and business partner Georgia Burne, who own interior design and project management company BOMA Projects, led the renovation, using cabinets from John Lewis of Hungerford.
‘Symmetry was the keyword,’ explains Laura. The bookmatched marble kitchen splashback – where two pieces are chosen to create a mirrored effect – provided the perfect starting point and are a perfect example of quiet luxury in the kitchen. This symmetry was continued in the cabinetry layout, with the main run bookended by two full-height cupboards – one of which housed the fridge and the other the washing machine. ‘I had wanted marble worktops, too, but Georgia advised against it as quartz is more family-friendly.’
A recessed extractor fan in the ceiling meant that Pooky pendants can take pride of place above the island
Designing the freestanding cabinets
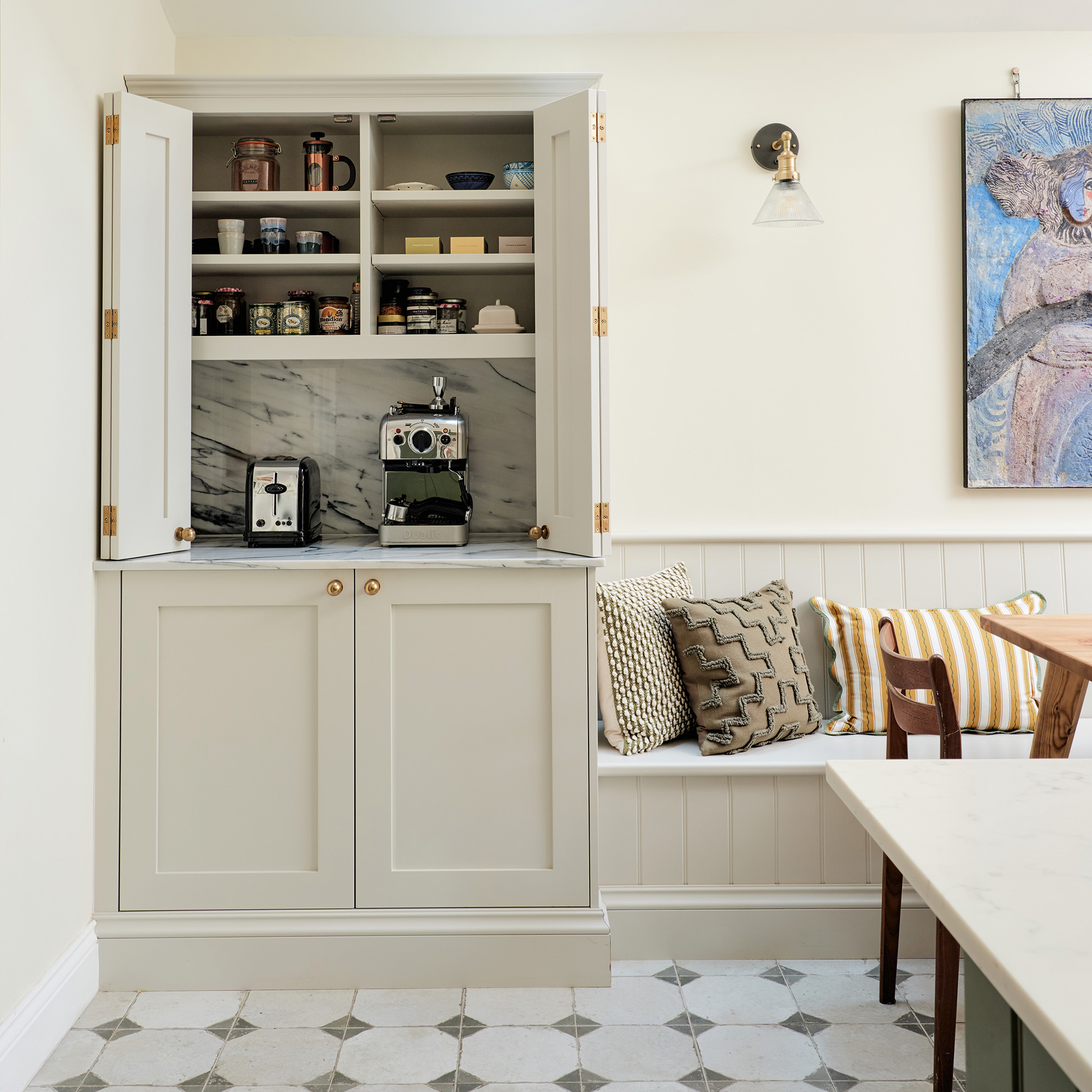
The cabinetry’s profile is echoed on the opposite side of the room, with two full-height pantry units alongside banquette seating.
‘These cupboards bracket our days,’ explains Laura. ‘Every morning, the left-hand cupboard is used for breakfast, and each evening, we open the right-hand drinks cabinet once the children have gone to bed. We also have a wine cellar hidden under the floorboards, but it’s not as decadent as it sounds.’
When they knocked down the wall between the kitchen and the old dining room, they discovered that the space below the floor was hollow. ‘All we had to do was add a trapdoor at the top of the steps which lead to the playroom,’ says Laura.
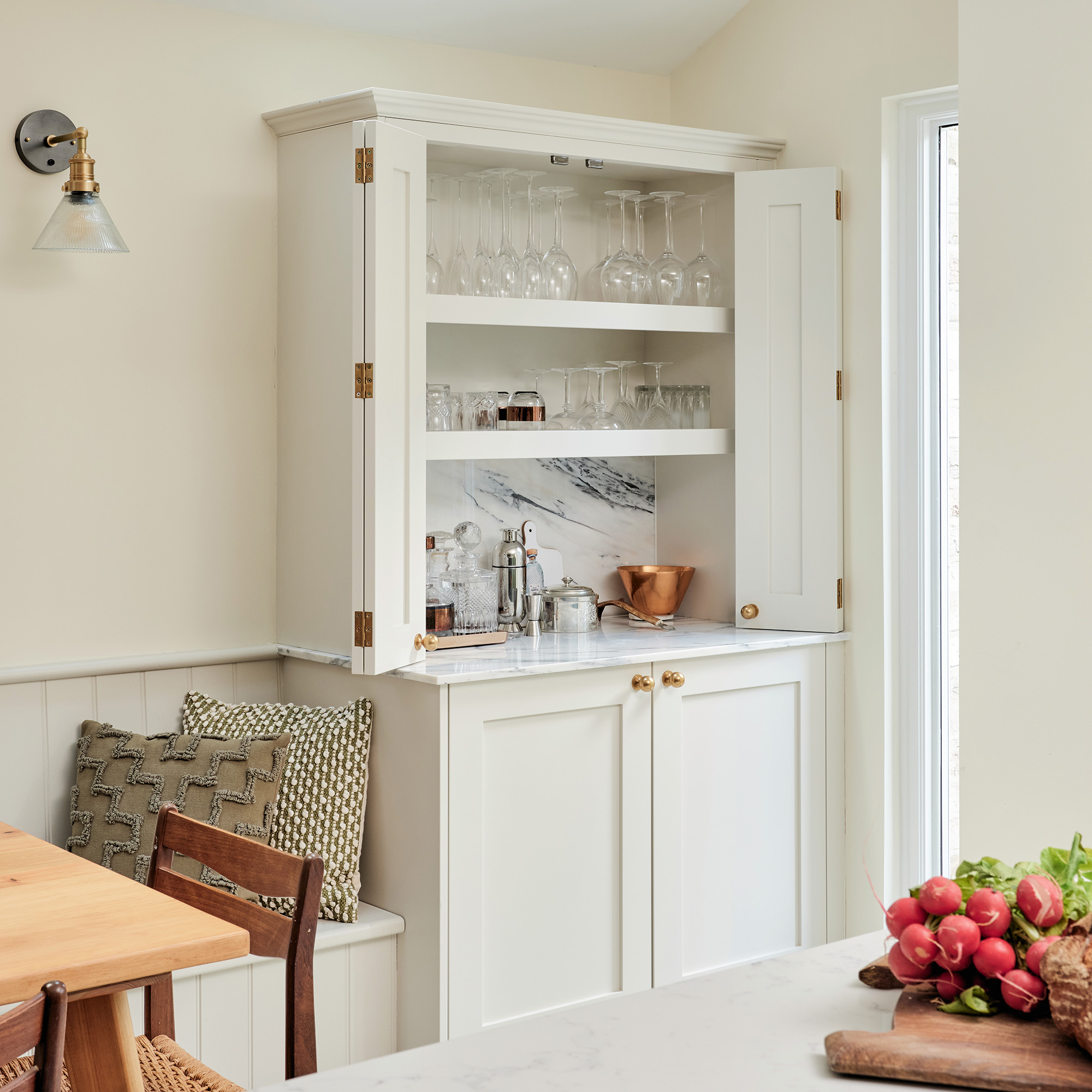
Choosing the perfect colour scheme
Keeping a minimalist colour scheme of white and green lets the marble shine. However, finding the perfect shade of green had the potential to be a stumbling block. ‘The kitchen is north-facing, which can make the colours very cold,’ explains Laura.
‘I don’t like the look of blue-based greens; they feel so unwelcoming in our kitchen, so I was on the hunt for a rich, yellow-based green.’ Thankfully, John Lewis of Hungerford’s Evergreen was perfect.

While channelling luxury, the finished kitchen still works perfectly for the family. During the day, it provides space for everyone to enjoy cooking and eating meals together, then come nightfall, the space offers Laura and Marcus somewhere to relax with a glass of wine or a G&T.







