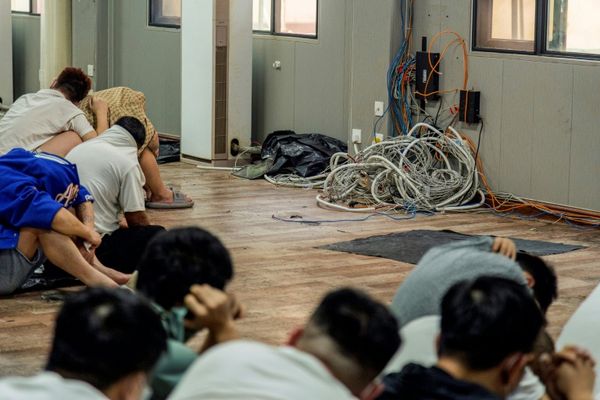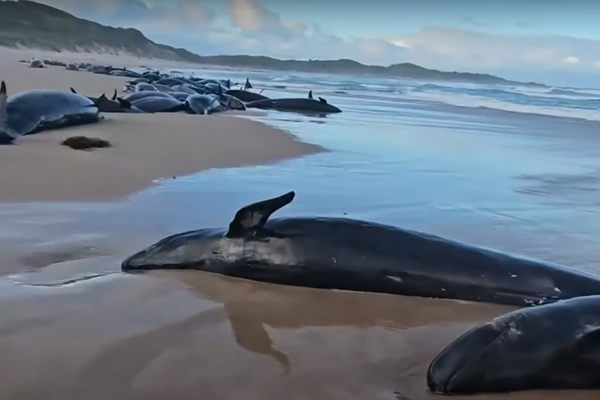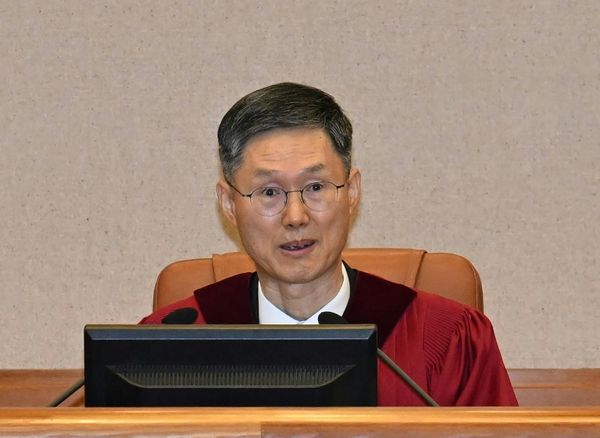
Yowani Country Club is set to make the next step in a development process that could result in up to 1000 dwellings built on the eastern edge of its golf course.
Purdon Planning is preparing to submit an Estate Development Plan development application, which will propose the underlying infrastructure for a mixed-use precinct on part of the land owned by the club.
In a separate application, planners will apply to subdivide the site, known as Block 7 Section 67 Lyneham.
The entire Yowani site covers an area of approximately 55 hectares, but the mostly residential development will be built on a parcel of land that covers 8.66 hectares, and is located on the eastern side of the block, skirting Northbourne Avenue.
The works will include the construction of the new Swinden Street extension, internal access roads, associated service utilities and verge landscaping, but no buildings will be part of this proposal.

Buildings for the site will be the subject of consultation and separate development applications in the future.
The club has entered into an agreement with TP Dynamics to develop the area as a mixed-use residential development "to remain financially viable", according to the community consultation web page.
"In recent years the club has felt the negative impact from the Covid pandemic, a significant increase in water costs and a downturn in membership numbers," the site states.
The agreement will ensure the club can build a new clubhouse, retain a suitable bowling green and upgrade its 18-hole golf course "to once again be a competition grade facility, with an aim to be in the top 100 courses in the country once again".

Detailed designs of the development are still underway, but a master plan for the site, released in January 2021, outlined that approximately 800-1000 dwellings could be built on the subdivided land.
These would span a mix of one, two and three bedrooms across terraces, apartments, aged care and a hotel.
About 1500-square-metres is set aside for community use (likely to include an aged care facility, childcare or gym), and 2000-square-metres would have non-retail commercial (such as cafes and landscaped open space), and a shop would be built on 850-square-metres.
The plan states that the Yowani golfing experience would be preserved by concentrating the taller, higher-density housing closer to Northbourne Avenue.

Landscape plans indicate two sites for electric vehicle charging, as well as outdoor fitness and play areas.
Community consultation on the Estate Development Plan opened on Monday and will close on September 23, with the development application to be submitted later this year.
More details are available here.
We've made it a whole lot easier for you to have your say. Our new comment platform requires only one log-in to access articles and to join the discussion on The Canberra Times website. Find out how to register so you can enjoy civil, friendly and engaging discussions. See our moderation policy here.







