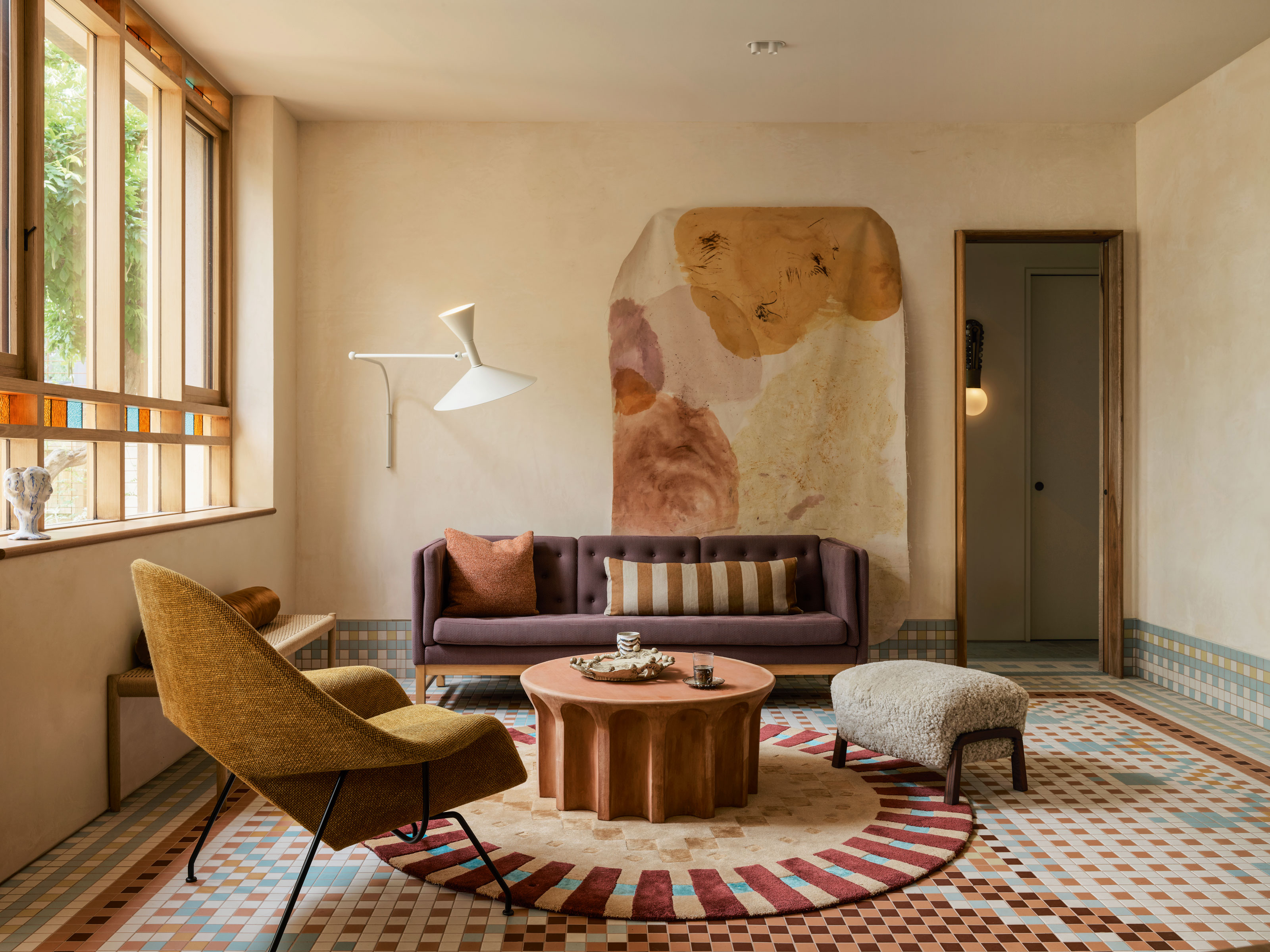
‘Trust is the operative term,’ admits Yasmine Saleh Ghoniem, referring to the rapport she developed with the owners of this Melbourne Victorian weatherboard house that her studio, YSG, recently reimagined. The interior scheme is a riot of bespoke pattern and energizing color — a surprising departure for a period home, especially since her clients happen to be color blind.
For both owners, a couple with two teenage children, muted tones appear neutrally washed out. "We decided we could afford to go bold," says Yasmine. Accelerating tonal intensities, especially in areas where sunlight drenches the newly constructed spaces such as the kitchen, the result is a fantastic palette illuminated by the colorful leadlights that stream aromatic shades (think turmeric and saffron) into the modern home.
The family was already living in the classic residence in the Fitzroy North neighborhood, complete with an extension from the 1990s that included an open living space along with a retreat for the parents. ‘But it didn’t work,’ recalls Yasmine. The parents’ suite hogged views of the garden, and thus most of the natural light it afforded, rendering the communal spaces dark and ignored as the clients ended up spending much of their time outside.

The Victorian weatherboard residence is located in Fitzroy North, a Melbourne neighbourhood with a bohemian feel. An entrance in the original home leads to a hallway with a newly built laundry, powder room, main bathroom and kids’ bedrooms on either side. A rear, light-filled extension includes the open-plan kitchen with living space, plus principle suite.
Destined for an overhaul, in many ways it was the perfect project for Yasmine; while one client is Danish (fond of clean finishes and pale timber), the other is Egyptian-Australian (mad about pattern and color), mirroring Yasmine’s own ancestry (their mothers even share the same name). Beyond an immediate bond through heritage, it also happened to be a timely match for YSG, which recently added an architectural branch to the studio.

But the real story is the collision of contrasting tastes, and the clients’ trust that YSG could harmonize their ‘radically different’ aesthetic inclinations. Leaning towards Scandinavian design, the interior scheme maintains a minimalist look, including iconic furniture from names like Erik Ole Jørgensen and Fritz Hansen, while the kitchen joinery features Queensland Maple. Embracing Middle Eastern design, a Hammam-inspired tub in the kids’ bathroom is a luxurious escape in and of itself; while an intricate tiled floor throughout the new extension is undoubtedly the hero of the project.
To pull off the mesmerizing flooring, YSG referenced wool and silk Persian rugs to help create the one-of-a-kind mosaic. ‘When you look closely, within the pixelations there are three distinct “rugs” incorporated in the design,’ says Yasmine, noting how the pattern shifts throughout the open kitchen, creating different zones, but is unified by radiant color.
If the whole scheme feels invigorating, that’s sort of the point. ‘They wanted a home that awakened the senses,’ says Yasmine. The result is seriously sensational.
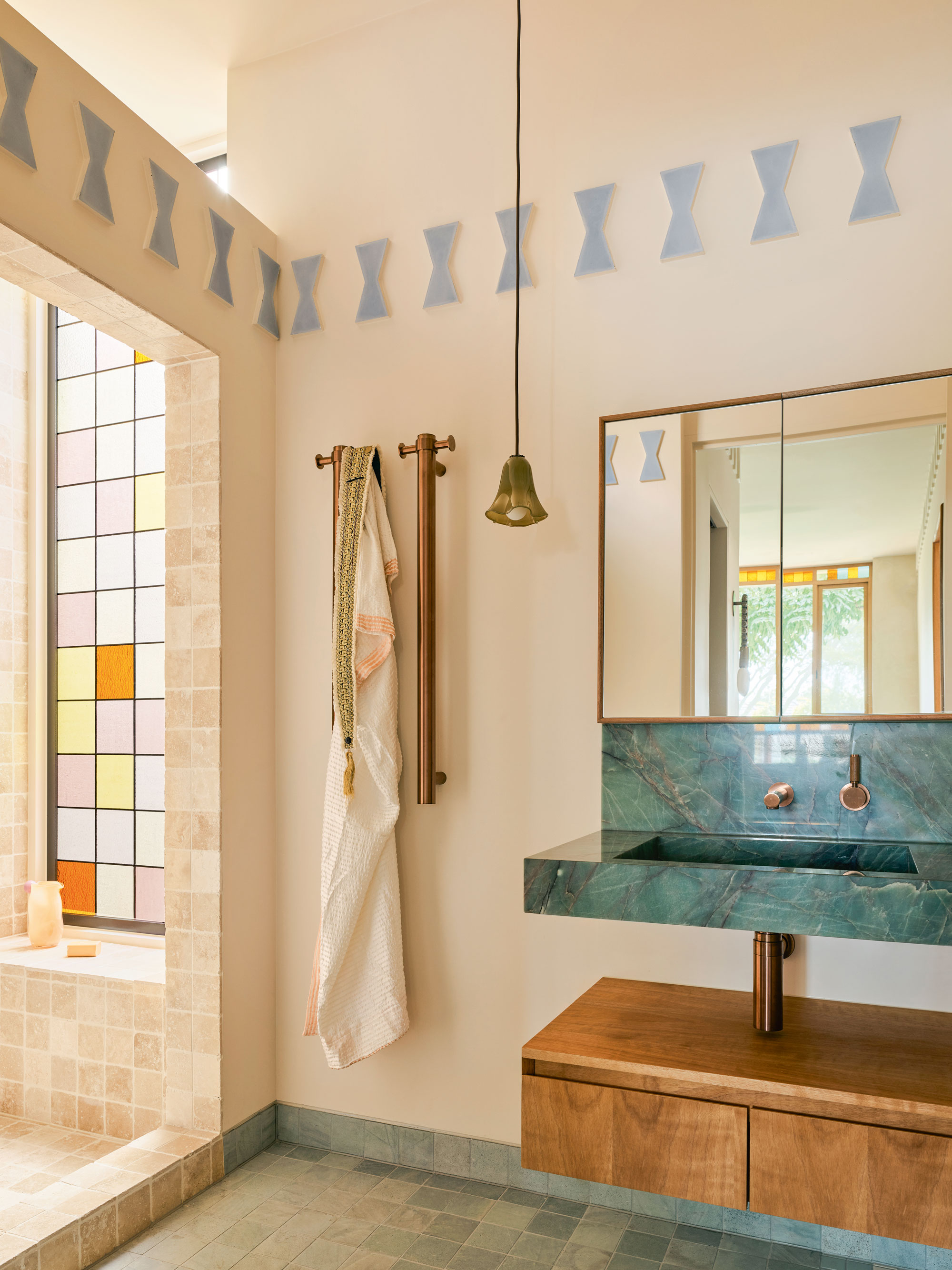
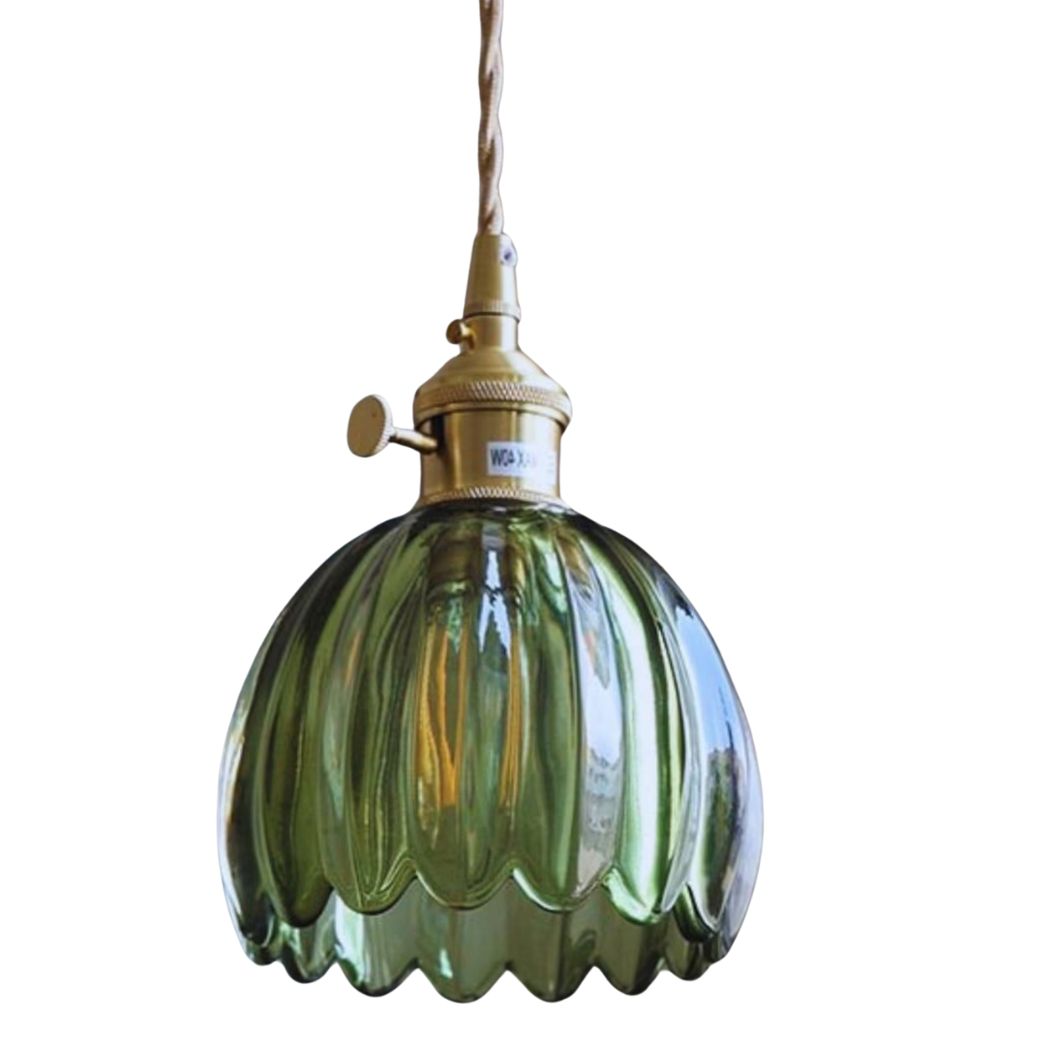
Price: £86.10
The pendant light in this powder room adds a vintage feel and a subtle hint of colour.
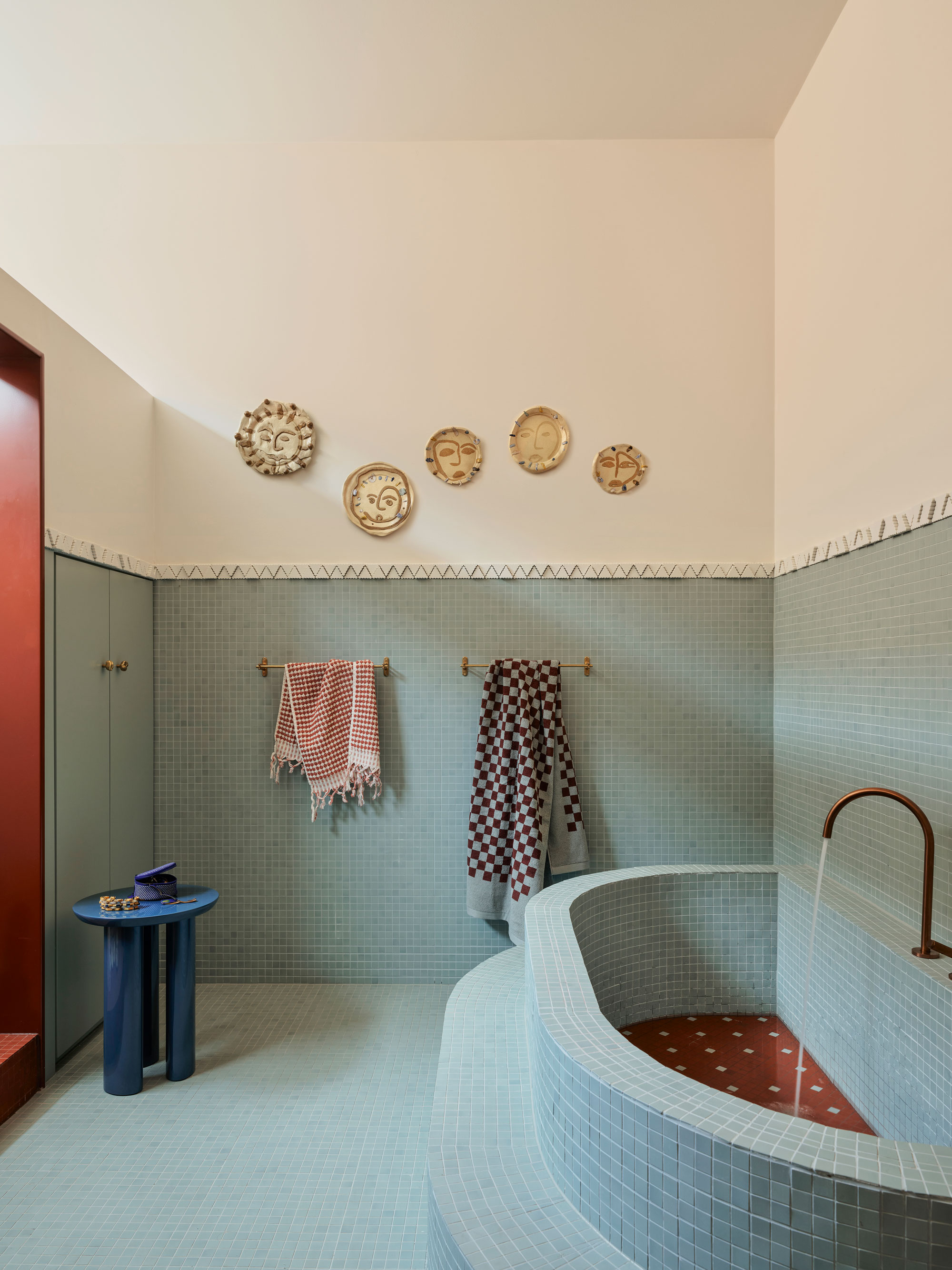
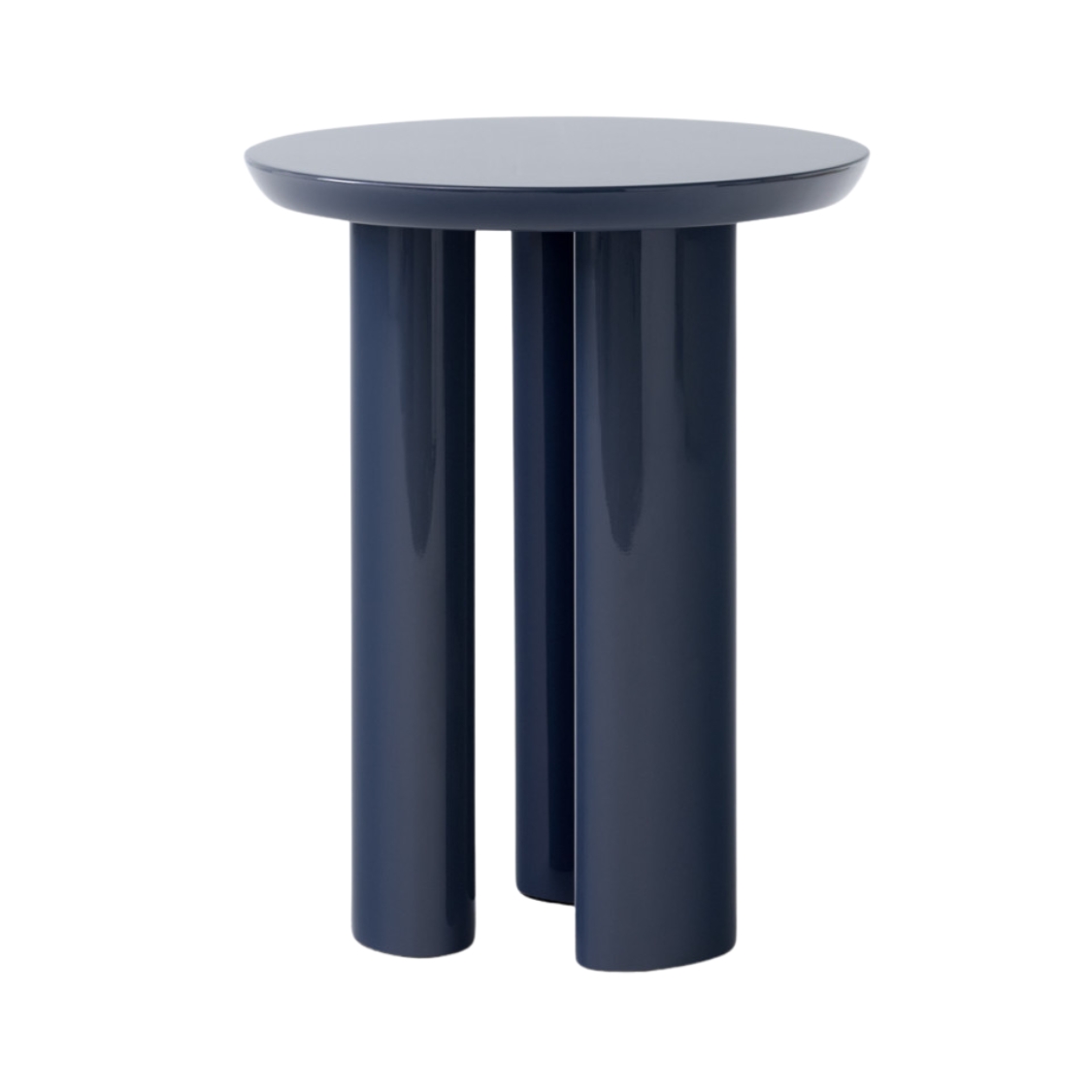
Price: £358
In the bathroom, this steel blue side table from &Tradition adds a more vibrant color pop.
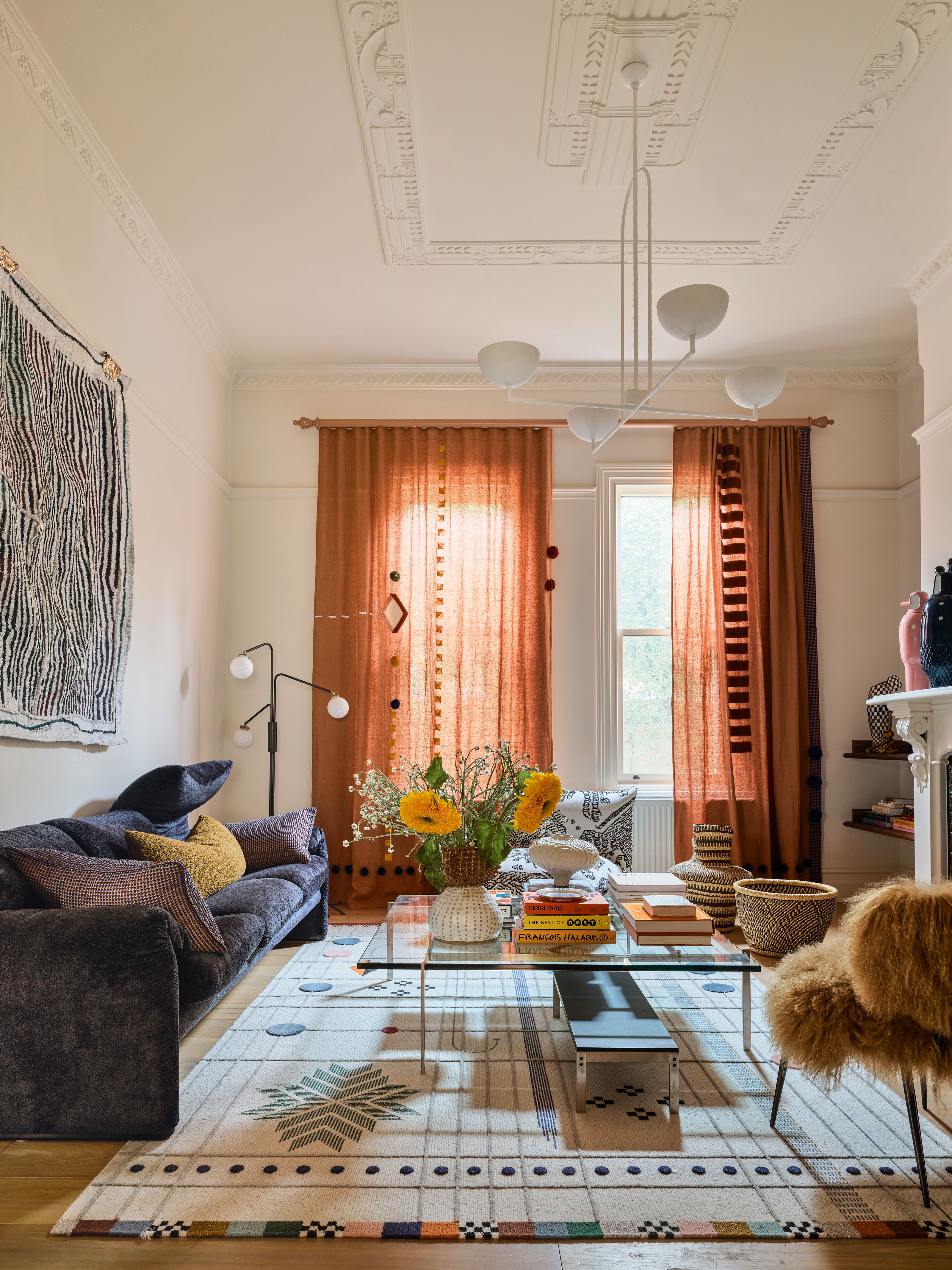

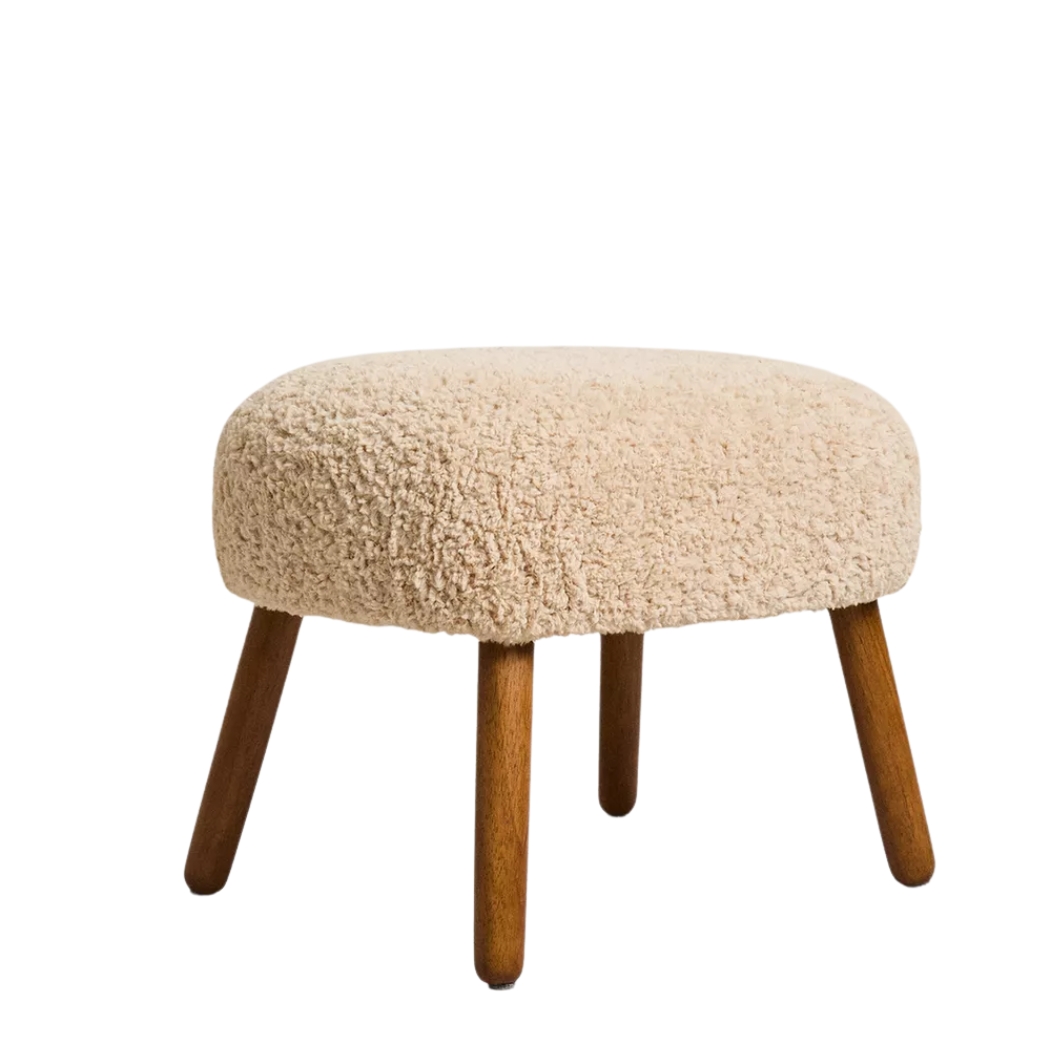
Price: £85.99
The footstool in this living area adds an interesting texture to the space.
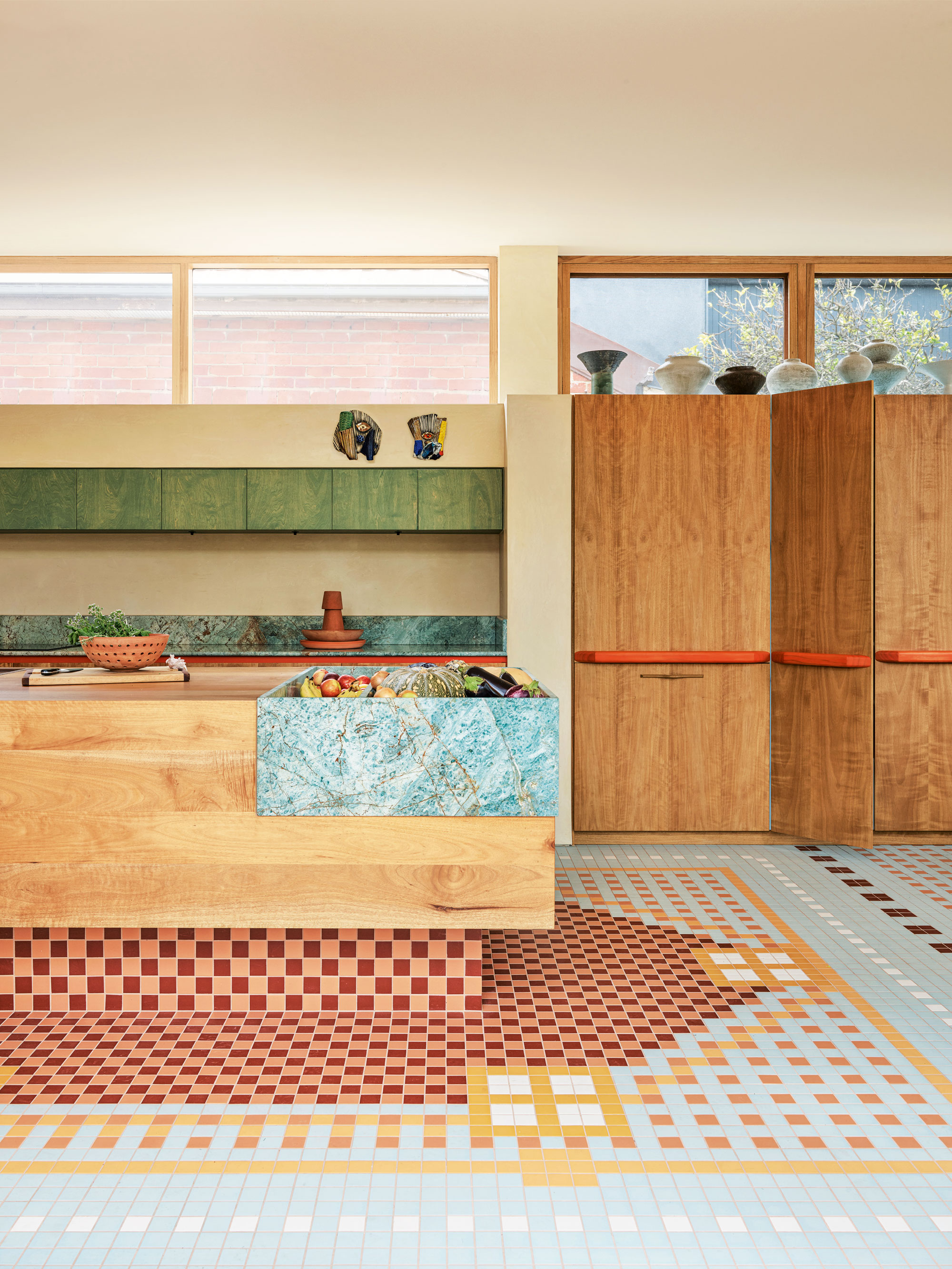
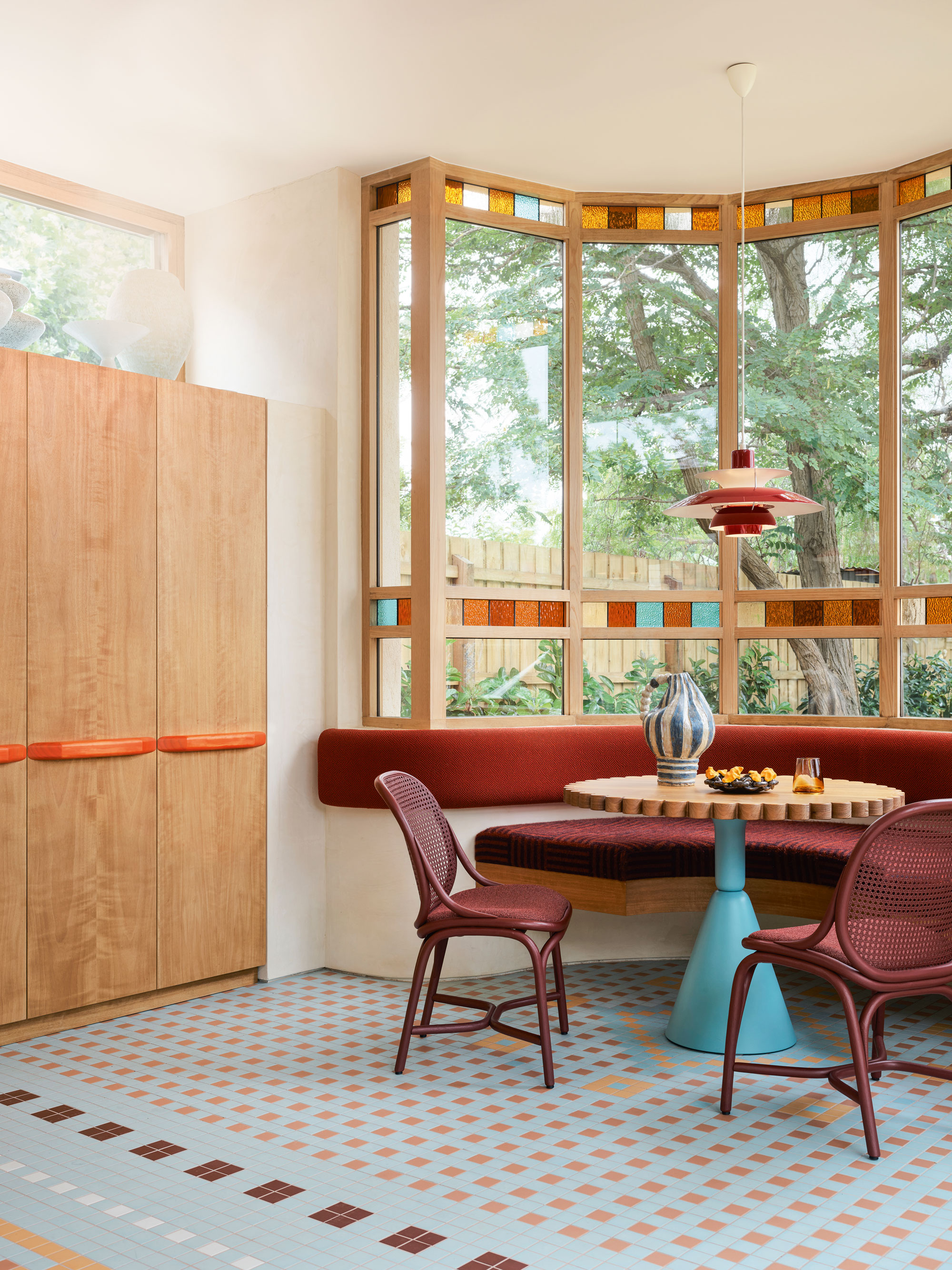
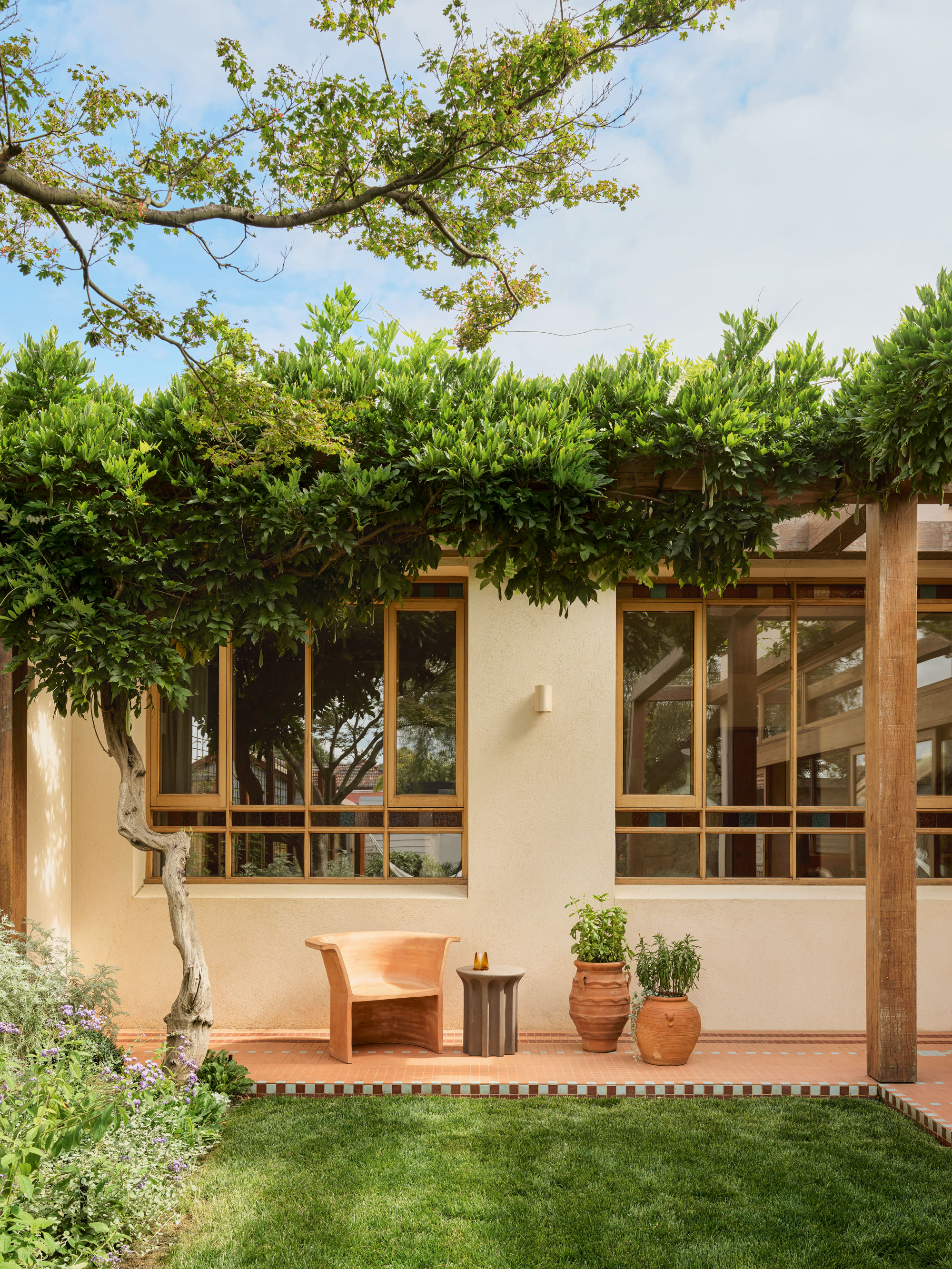
"This project is actually our first completed new build," says Yasmine, noting how the clients were keen to build sustainably. While the bulk of the weatherboard structure was maintained, the decades-old extension was scrapped entirely for a refreshed layout that prioritizes light and garden views.
Along with tried-and-true strategies such as thermal planning and solar power, YSG went the hard route by using earth-friendly Hempcrete (a difficult find in Australia, according to Yasmine) as the main building material, finishing surfaces in a natural and porous limewash paint to give the interiors the lightest glow.







