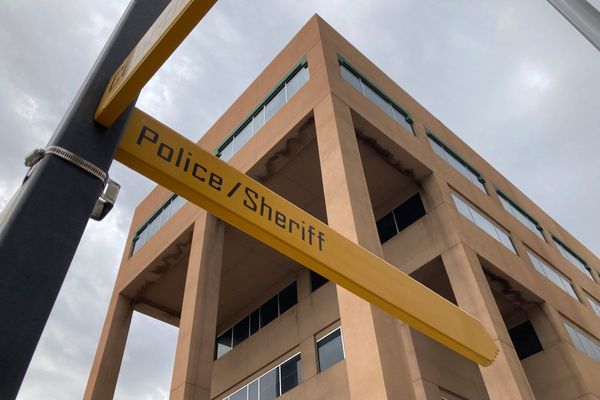A builder is looking to demolish his inherited family home as part of plans to develop four new 'bespoke' properties on a site near Gedling Access Road. Mr J Gratton-Fisher, who owns a local building company, has submitted plans to build four new homes in Mapperley Plains.
According to planning documents submitted to Gedling Borough Council, the current property was Mr Gratton-Fisher’s childhood home and was occupied by his father until he died in 2021. The dormer bungalow will have to be demolished to make way for the development, which the applicant says will help the council meet its housing targets.
“Mr Gratton-Fisher, together with his sister Jill, have now inherited the property, and rather than simply putting the house on the market, Mr Gratton-Fisher wishes to redevelop the site himself to provide a number of high-quality bespoke dwellings,” planning documents say.
Do you think all residential roads should have a 20mph speed limit? Let us know

“Mr Gratton-Fisher is a builder by trade and it is his intention that his local building company would build out the scheme.” The development site sits under half a mile from Colliery Way, formerly known as the Gedling Access Road.
A new driveway will be built off Mapperley Plains to provide access to the four new properties. Documents, prepared by IBA Planning Limited, add: “It is clear that the council’s Local Plan relies on both allocations and windfall sites in order to meet its identified housing needs.
“Moreover, the council’s housing delivery rate is currently only at 85 per cent and so there is clearly an identified need for additional housing in the borough. In this case, the built-up area of Nottingham is tightly constrained on all sides by the Green Belt, which makes it particularly important for efficient use of land to be made within that part of Nottingham which falls within Gedling Borough.
“The provision of four new dwellings on the site would represent the more efficient use of under-utilised land to help meet identified needs for housing where land supply is constrained and there is a need for available sites within the main built-up area to be used more effectively.” Images of the proposed development have been drawn up by Nottingham-based DL Design Studio.
The images show the homes will have pitched, dark slate roofs to reflect what is currently found in the area. They will be built using grey bricks with bronze-coloured metallic window frames and timber cladding “to break up side elevations and make the entrances feel softer and more welcoming”.
Documents suggest the buildings will be contemporary in nature but respectful of the current properties in the area. Director Dan Lacey said: “We’ve got to give credit to a brave client as it’s great to work on a residential project which is driven by design quality as much as deliverability.”
READ NEXT:
Heavy police and ambulance presence after two-car crash in Shirebrook
Steve Cooper addresses Jonjo Shelvey situation as Nottingham Forest stance set
McDonald's confirms closure of Nottingham city centre branch
Police statement over large emergency service response to Nottingham incident
The 8 areas of Nottinghamshire home to the county's 'worst drivers'







