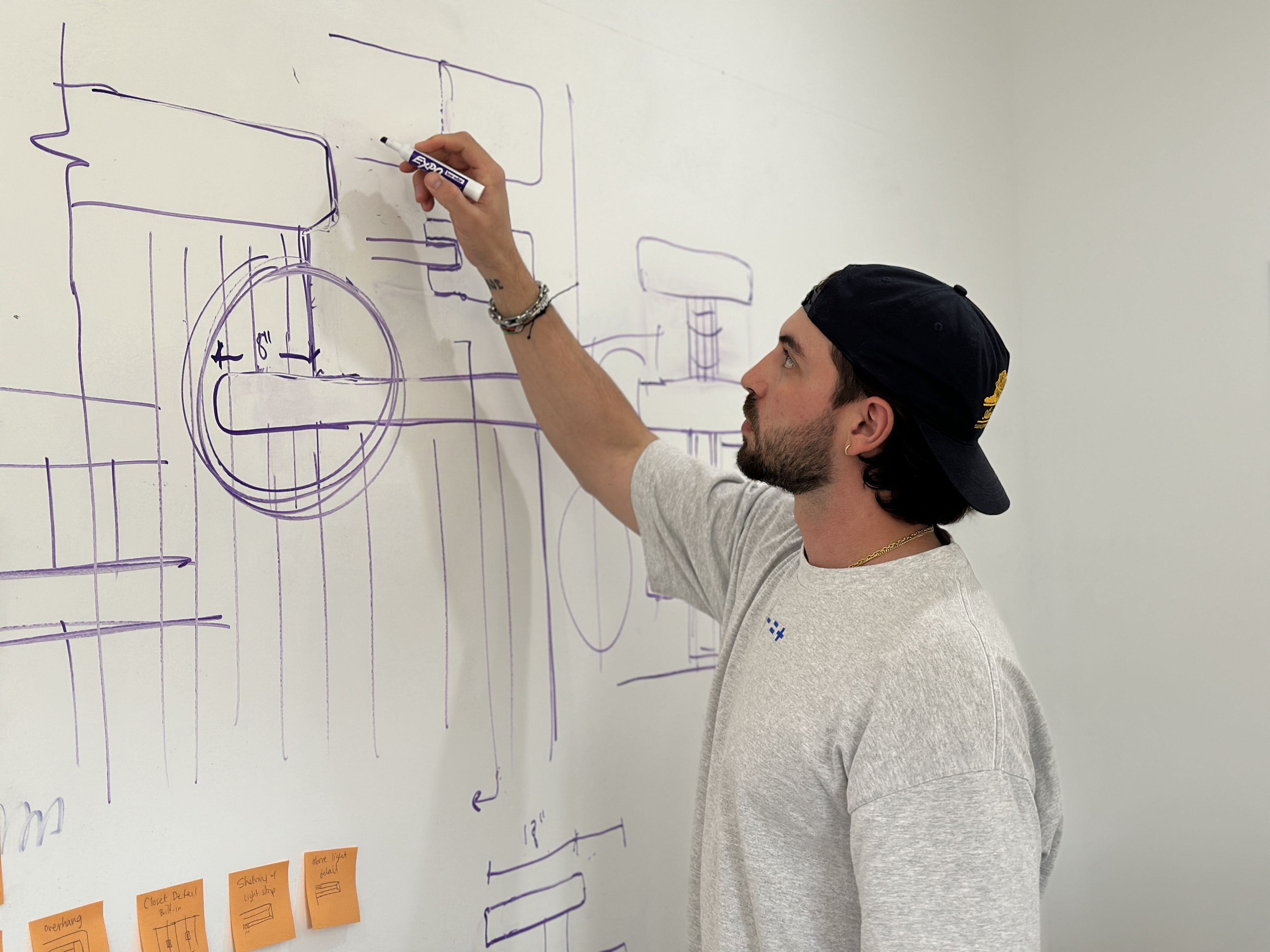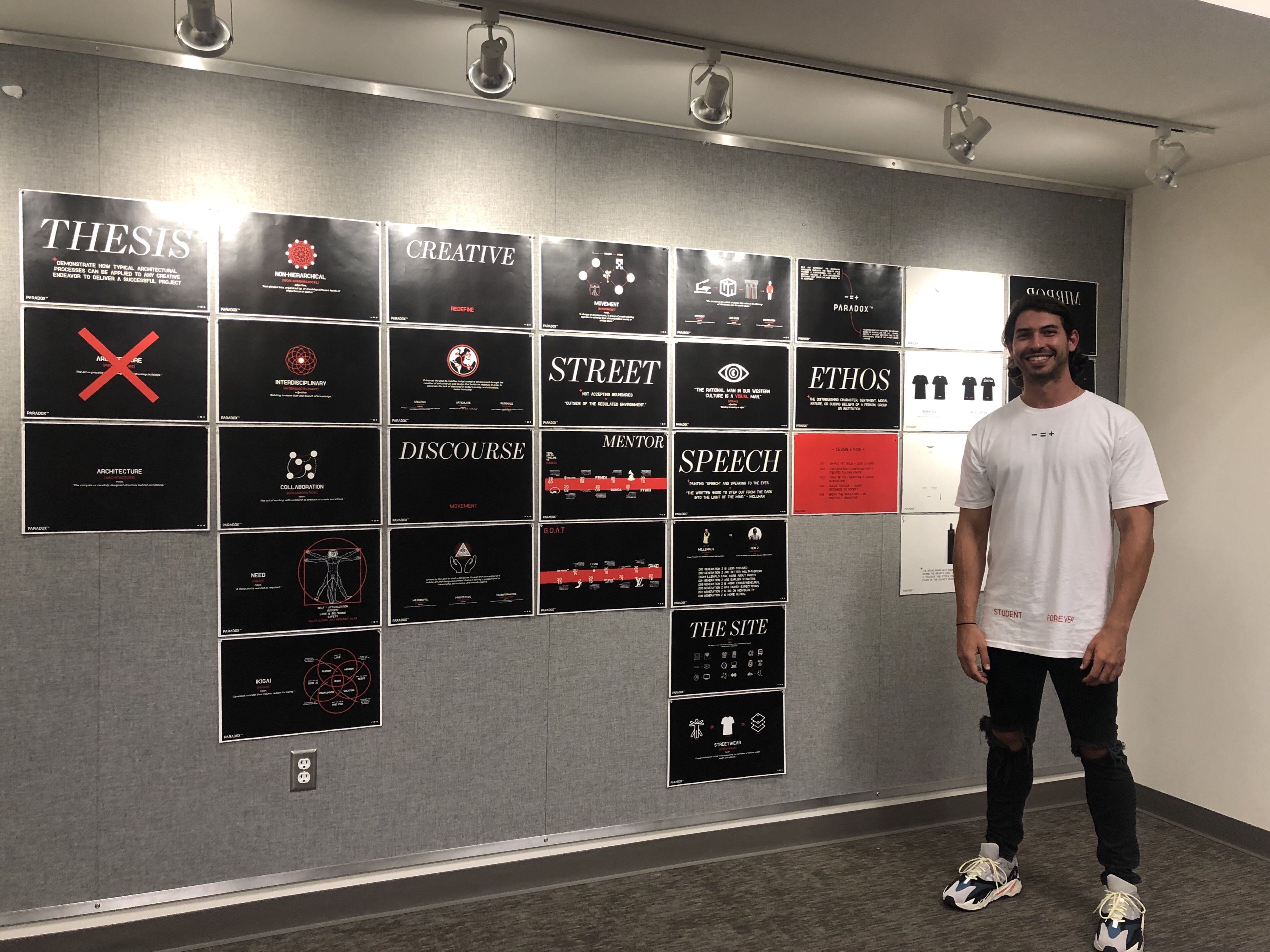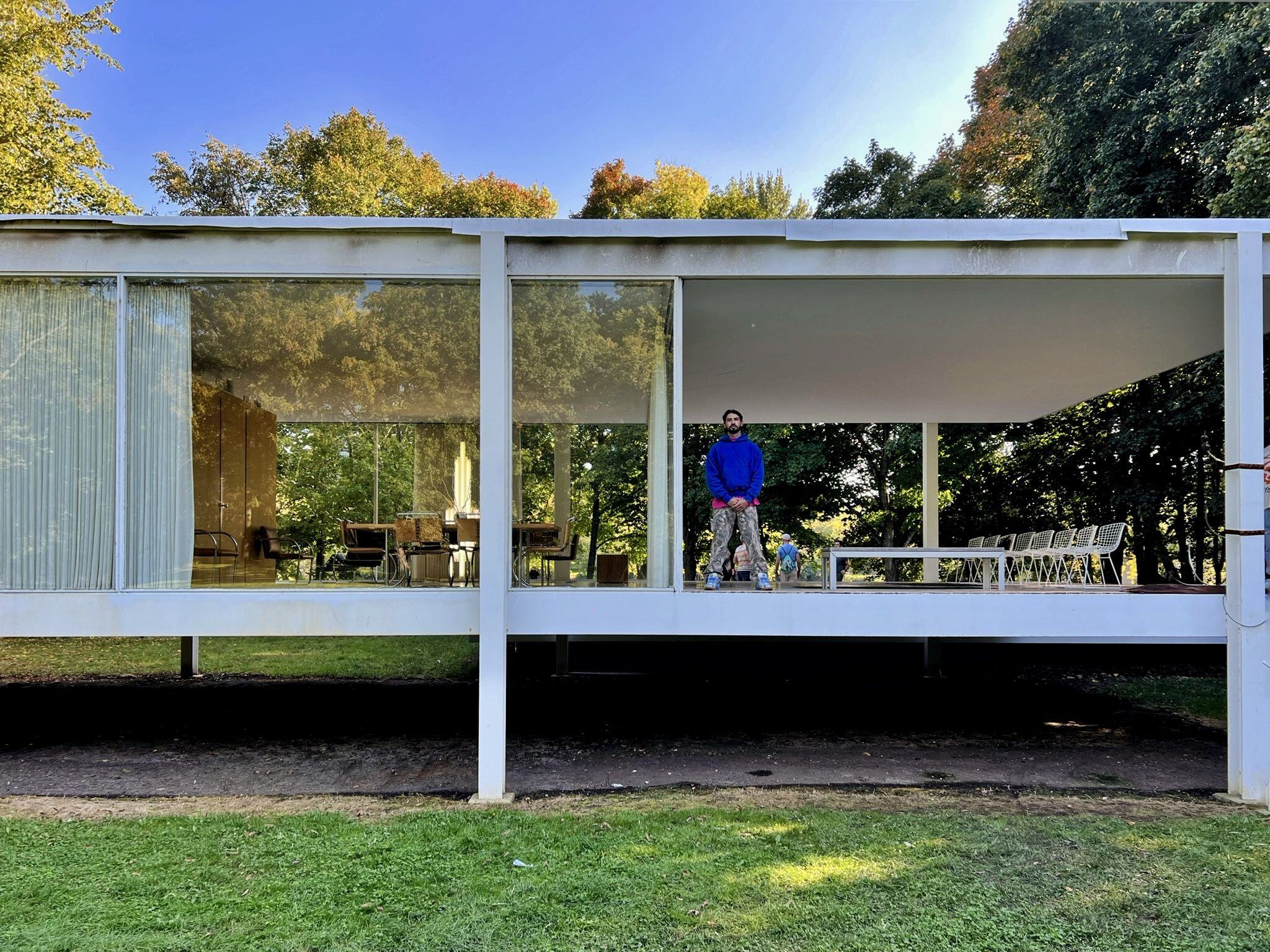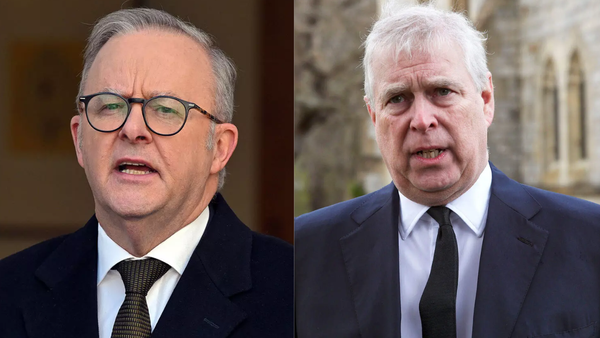
Workplaces are evolving. With shifting work habits, technological advancements, and changing expectations, offices are not what they used to be. As remote and hybrid work models gain traction, offices are not just places to complete tasks. They are now spots for boosting collaboration, creativity, and well-being.
But this shift isn’t just happening in workplaces. As Andres Pestana, a highly sought-after architectural designer, says: "The spaces we live in affect how we work, relax, and connect. Since the pandemic, that’s become more obvious than ever, with homes turning into offices, gyms, and social hubs. As an architect, my goal is to design spaces that don’t just meet today’s needs but adapt and evolve."
Andres, currently based at Flow, specializes in crafting seamless, multi-functional environments that merge functionality with aesthetics.
He works at a Miami-based design and real estate firm, leading architectural and interior projects for prestigious properties in Riyadh, Miami, and Fort Lauderdale. He oversees every stage of the design process, from initial concepts and material selection to final execution, ensuring that each space meets the highest standards of innovation and excellence.
Born and raised in Caracas, Venezuela, he comes from a family of architects, meaning design, art, and architecture were always part of his world. This exposure to iconic architectural works, furniture, and design projects from an early age sparked his passion for creative disciplines.
He went on to earn a Master of Architecture from the Savannah College of Art and Design (SCAD), graduating summa cum laude. With his academic excellence, Andres received numerous awards, including the Academic Honors Scholarship and the SCAD Achievement Scholarship.
Andres also has a Columbia University Construction Project Management Certificate to add to his expertise further.
David Pugh, Ed.D., Vice President for Student Success at SCAD, recalls Andres’ exceptional academic journey: “Andres was one of the most outstanding students I’ve had the privilege of mentoring at SCAD. From day one, he stood out with his dedication, creativity, and academic excellence.”
Beyond architecture, Andres also pursued fashion design, earning a Fashion Industry Essentials Certificate from Parsons School of Design. His ability to bridge disciplines made him a 2022 FSF Competition Finalist, which shows his talent for merging design, branding, and user experience.
Andres has also significantly contributed to high-profile, large-scale developments. His high-rise construction and luxury residential design expertise earned him recognition from industry leaders like John Szekalski, Executive Director of Construction and Development at JDS Development Group. Szekalski collaborated with Andres during the development of 111 W 57th Street, a landmark skyscraper on Billionaires’ Row in New York City.
“I had the pleasure of working with Andres during his internship at JDS in 2018, and from day one, he stood out,” John recalls. “He jumped right into one of our biggest projects—111 W 57th Street—and handled everything from construction inspections to project updates and material takeoffs. He even led site tours and pitched valuable insights into this iconic skyscraper's development.”
John adds that what impressed him was Andres’s attention to detail and ability to tackle complex construction challenges. He notes: “Andres was actively bridging the gap between design and execution. Working on a project of this scale requires technical expertise, problem-solving, and a deep understanding of architecture, and he delivered on all fronts. It’s rare to find someone with his level of skill and dedication so early in their career.”
Andres’s deep experience in high-rise construction and luxury residential design gives him a unique edge in workplace architecture. He brings the same precision and innovation to office spaces, making them tick the boxes of functionality, adaptability, and visual aesthetics. More importantly, Andres knows how to fuse architecture with branding to create office environments that reflect a company’s identity while enhancing the human experience.
He believes that versatility and flexibility are key in modern architecture. “Designing multi-purpose spaces that can change over time ensures that people don’t outgrow their environments,” he says.
Whether it’s a residential building with coworking spaces or a mixed-use development that integrates retail and public areas, his focus remains to create adaptable, future-proof designs that enhance daily life.
The Challenge: Workspaces Must Do More Than Ever
Today’s workspaces must accommodate multiple functions within a single space. Employees need areas for focused work, spontaneous collaboration, relaxation, and even socialization, all in one place. The challenge for architects like Andres is to design office spaces that seamlessly transition between these different needs without compromising on aesthetics or functionality.
“In my current role, we focus heavily on community-building through architecture,” he explains. Hence, instead of sticking to the traditional office setup, he integrates workplaces with social spaces and amenities to create environments where people can thrive. “It’s rewarding to create places that shape not just how people reside, but also how they interact and form communities.”
This highly regarded designer and architect understands that space construction is not solely about function. As he puts it: “A well-designed workspace can directly impact mindset, productivity, and collaboration. The key is to create an environment where people feel inspired to do their best work.” With this guiding principle, he prioritizes flexibility and connection so that modern offices support productivity and well-being.
To meet these evolving demands, Andres incorporates modular designs, adaptable furniture, and strategic spatial planning that allow workspaces to remain flexible. His ability to merge architecture with branding ensures that workspaces are an extension of a company’s identity and culture.
"I don’t believe in simply dictating how a space should be used. I want my work to be interactive and open to interpretation,” Andres says. "When people connect with a space and make it their own, that’s when architecture really makes an impact."
Merging Functionality with Aesthetic Appeal
One of the hallmarks of Andres’s design philosophy is harmonizing beauty with purpose. Many corporate offices suffer from rigid functionality with no visual appeal or over-designed spaces lacking practicality. Andres bridges this gap by ensuring that every design choice serves both a functional and aesthetic purpose.
"In many design disciplines, you must dig deeper to find inspiration," he says. "But with architecture, it’s all around us. We live in these spaces, and our designs should be accessible, intuitive, and immersive. The best workspaces are the ones that don’t just look good but feel good to be in."
Andres uses his background in fashion design to create aesthetically appealing spaces without compromising purpose. For Andres, lighting, materiality, and spatial organization are crucial in achieving this balance. His designs often feature:
- Natural light optimization through expansive windows and skylights which reduces dependence on artificial lighting and improves well-being.
- Acoustic solutions that allow open-concept workspaces to remain collaborative while maintaining zones for focus and privacy.
- High-quality, tactile materials create a sense of warmth and sophistication, moving away from sterile office aesthetics.
- Flexible, ergonomic furniture allows employees to customize their environment based on their workflow needs.
Designing for Collaboration and Productivity
The shift toward collaborative workspaces has driven demand for offices encouraging interaction while respecting individual needs. Andres’s designs embrace this duality by zoning spaces effectively, ensuring a balance between teamwork and focused work.
"Good design is about creating spaces that work for people. You don’t just fill a room with desks and say it’s done," he explains. "It should support different work styles and enhance how people interact with the space."
With this, his approach includes:
- Open collaboration zones that foster innovation through communal tables, whiteboard walls, and informal meeting areas.
- Quiet focus areas that allow deep concentration without distractions, often featuring soundproof booths and enclosed work pods.
- Multi-functional spaces that can transition from a workspace to an event venue or a relaxation area, depending on the company’s needs.
By designing offices that support both structured and spontaneous interactions, Andres creates workspaces that are adaptable to the way people actually work, rather than forcing them to conform to outdated layouts.

Bringing Brand Identity into the Built Environment
Aside from providing a place to work, offices also have another crucial function: brand representation. Offices directly reflect the company’s brand, values, and culture. With his multidisciplinary background, Andres understands that the most successful corporate spaces reinforce a company’s identity while enhancing the employee experience.
"I’ve worked on everything from architecture to branding and creative direction," Andres says. "Designing a workspace also means you're building a brand experience. Every detail, from the materials to the colors to how the space flows, shapes a company’s identity."
His expertise in blending architecture with branding allows him to design workspaces that feel unique to each organization, integrating elements such as:
- Custom color schemes and materials that align with a company’s branding.
- Branded installations and artwork that reinforce a business’s identity.
- Thoughtful wayfinding and signage that improve navigation while adding to the aesthetic appeal.
This strategic approach ensures that employees feel a sense of belonging in their work environment, while clients and visitors instantly recognize a company’s values the moment they step inside.
The Future of Workspaces: Sustainability and Well-Being
As the workplace evolves, sustainability and employee well-being have become central considerations in modern office design.
Andres is dedicated to sustainability and workplace safety. As a LEED Green Associate, he integrates eco-conscious strategies into his designs, ensuring that workspaces are energy-efficient and future-proof.
He incorporates eco-conscious principles into his projects, ensuring that the workspaces are energy-efficient, sustainable, and built for long-term use.
"Architecture is not limited to the present. You must also think about the future," he emphasizes. "We have to consider about how workspaces will evolve, how they can remain relevant, and how they can contribute to a healthier planet."
Some of the sustainable design strategies Andres employs include:
- Energy-efficient lighting and HVAC systems to reduce a building’s environmental impact.
- Biophilic design elements, such as indoor gardens and green walls, to enhance employee well-being.
- Use of recycled and sustainable materials to minimize waste.
- Innovative office technologies that optimize energy use and improve user experience.
By designing future-proof workspaces, Andres ensures that companies invest in relevant and functional offices for years to come..

Shaping the Future of Workplace Design
Andres is redefining what workspaces should be like. He knows that great office spaces aren’t just about looks. As someone with a wide range of knowledge and expertise, Andres understands that workspaces need to boost productivity, spark creativity, and support well-being. He creates work environments that do precisely that by combining architecture, branding, and human behavior. No wonder he’s one of the most sought-after experts in the field.
Through his work with Flow and other projects, Andres continues to push the boundaries of workspaces. "I want my work to be interactive and open to interpretation," he says. "Architecture should inspire people to engage with their surroundings and reimagine what’s possible in their everyday lives."
Andres’ active involvement in academia and the professional field reflects his belief in architecture as a dynamic and evolving discipline. As a jury panelist and critic at prestigious institutions such as the Savannah College of Art and Design (SCAD) and Universidad Simón Bolívar in Caracas, Venezuela, he has played a pivotal role in shaping the next generation of architects through rigorous critique and evaluation.
In addition, Andres has contributed directly to architectural education. From 2017 to 2019, he served as a Studio Teacher’s Assistant at SCAD’s School of Building Arts, where he provided valuable feedback on student projects and participated in weekly lectures.
His dedication to the field extends beyond academia into professional organizations. Since 2017, Andres has been an active member of the American Institute of Architects (AIA), the National Organization of Minority Architects (NOMA), and the National Organization of Minority Architecture Students (NOMAS). Through these affiliations, he continues to engage with industry events, bridging the gap between education and practice while advocating for innovation and precision in architecture.
As businesses rethink their office spaces for the future, the demand for architects who can design with both beauty and purpose will only grow. At the forefront of that movement is Andres, a visionary expert who designs workspaces that tell a story, support a vision, and redefine how we work.
What truly sets Andres apart is his ability to turn architecture into storytelling. With a portfolio spanning industries and continents, he creates spaces that look and “feel” right. For him, every project is a carefully curated experience where form, function, and emotion come together seamlessly.
As he puts it: “At the heart of what I do is a simple goal: to create spaces that make people’s lives better. I truly believe art and design have the power to transform the way we live, work, and experience the world.”







