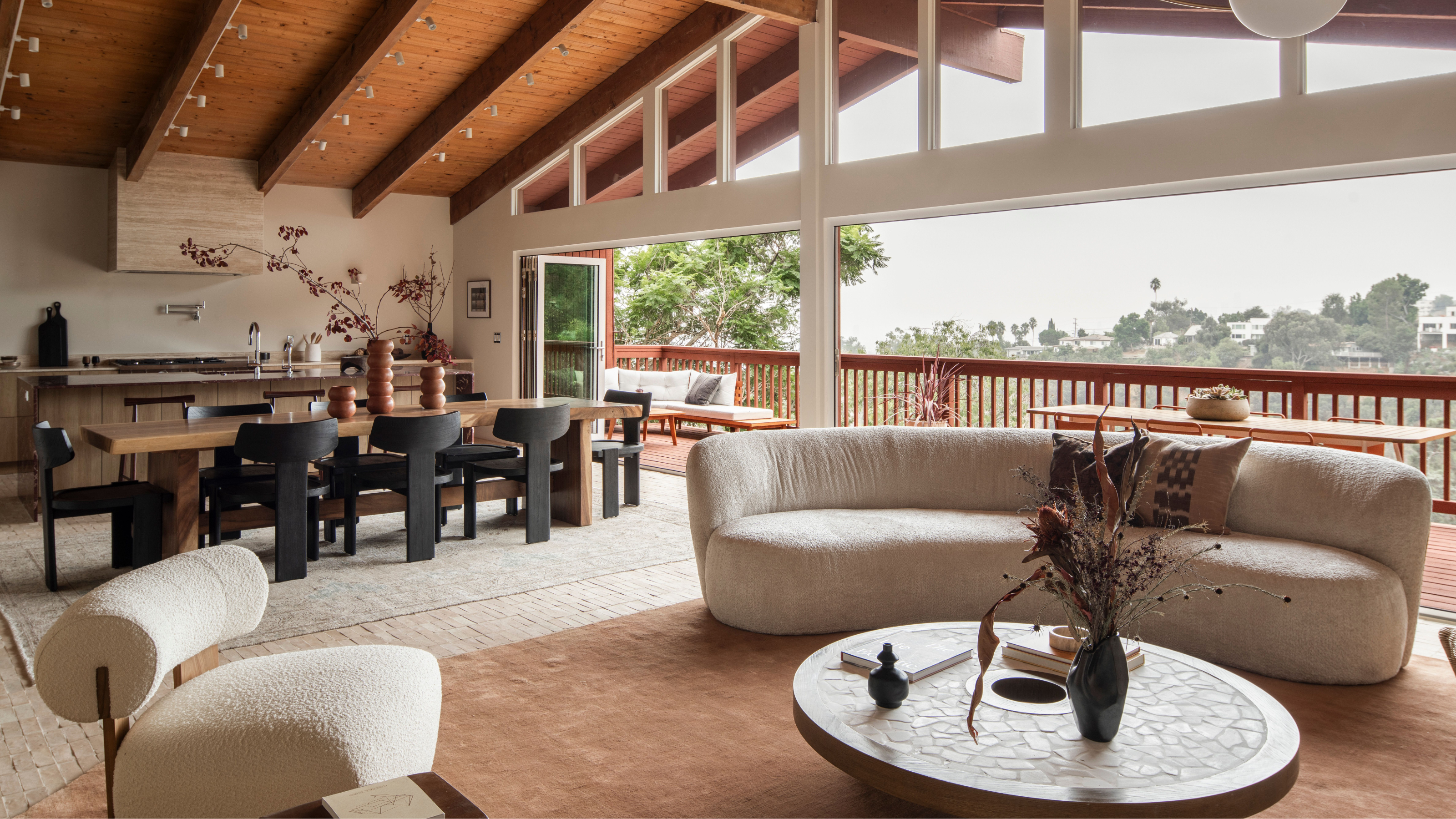
"No house should ever be on a hill or on anything. It should be of the hill... belonging to it," architect Frank Lloyd Wright once famously said. This philosophy went on to shape the popularized mid-century style, where architectural design actively embraces and involves its natural surroundings. And this Mount Washington home proves it's just as revolutionary and visually appealing today, evoking the magic of organic architecture, where a seamless harmony exists between the structure and the rugged nature of this Californian neighbourhood.
The husband and wife team from LA-based design firm Bungalowe, Karan and Sapna Aggarwal, found their inspiration for this home from Frank Lloyd Wright's protégé, Kemper Nomland Jr. The existing post-and-beam architecture played a crucial role in the design process and informed many of their choices. “Kemper Nomland Jr.’s mastery of post-and-beam architecture — clean lines, open floor plans, and the seamless integration of indoor and outdoor spaces — was incredibly inspiring,” explains Sapna. “His work champions a simplicity that feels timeless yet functional, creating homes that are both architectural statements and deeply livable spaces.”
This goal of creating a visually and architecturally striking space while maintaining a homey, liveable feel has been artfully achieved throughout this redesign, with every room providing a masterclass in liveable beauty. But before the complete overhaul, the dated home had concealed its beautiful, original architectural. A time capsule of 1970s hippiedom, stained red carpets and frayed wall tapestries disguised its raw aesthetic potential.
Below, Karan and Sapna revealed to us how they carefully revived the space, all while respecting the history of the building.
The Patio
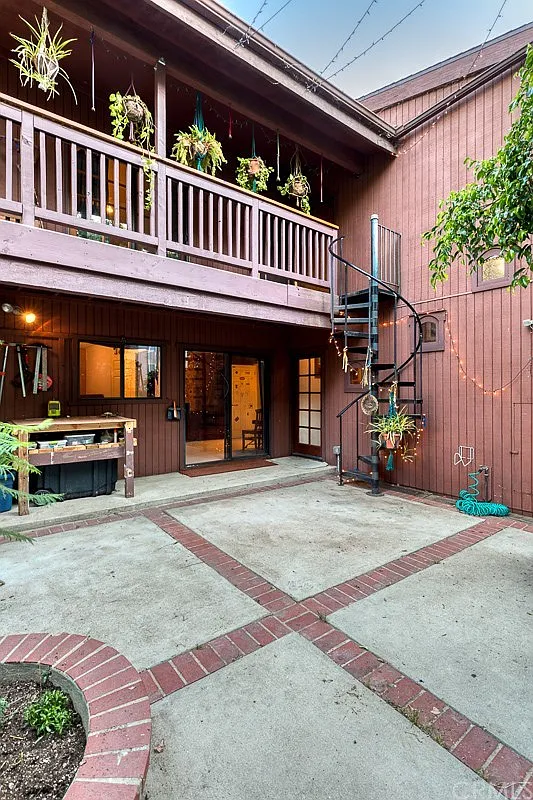

Despite the rich nature surrounding this home, the original outside area was more of a concrete jungle than rolling hills. The small garden patio left much to be desired, with a woodworking table and accompanying tools acting as the sole form of decoration. While the hanging plants and single string of fairy lights hinted at what could be, it felt cold and uninspiring.
Swapping out the gray concrete floor for lush grass with a curving stone pathway was just the beginning of its transformation at the hands of the Bungalowe team. Reintroducing a sense of nature and greenery to the space created an instant unity with the surroundings, making the space feel like a garden again, as opposed to an inner-city courtyard.
“Every design choice was made with the intention of creating an environment that feels serene, balanced, and restorative,” says Sapna. “It’s a retreat, but it’s also a celebration of beauty and craftsmanship, offering spaces that invite both relaxation and inspiration.”
Now, rows of fairy lights, carefully placed herb gardens and other shrubbery, and an inviting outdoor seating area built around a firepit all work together to create a tranquil and cozy garden retreat.

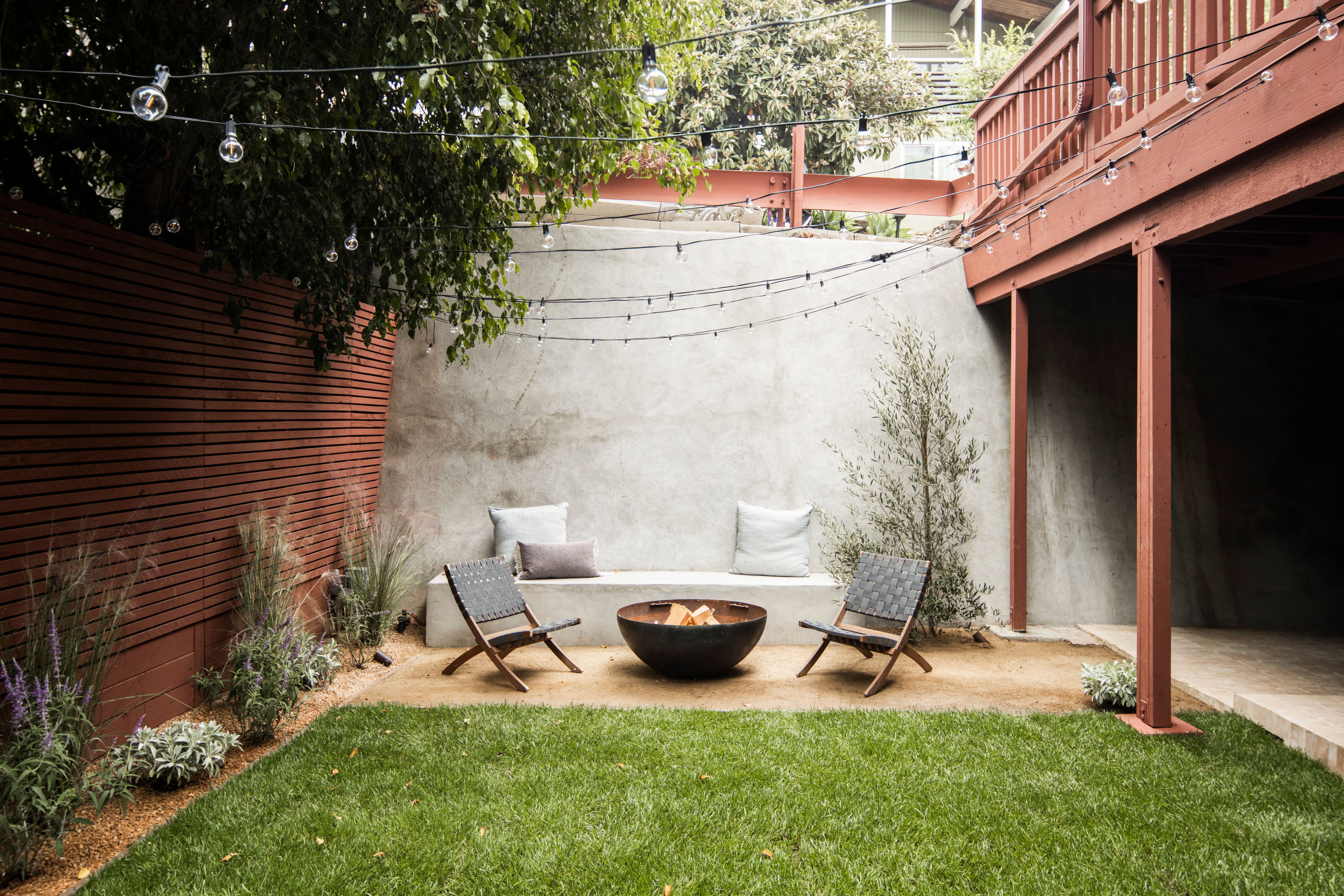
The Living and Dining Area
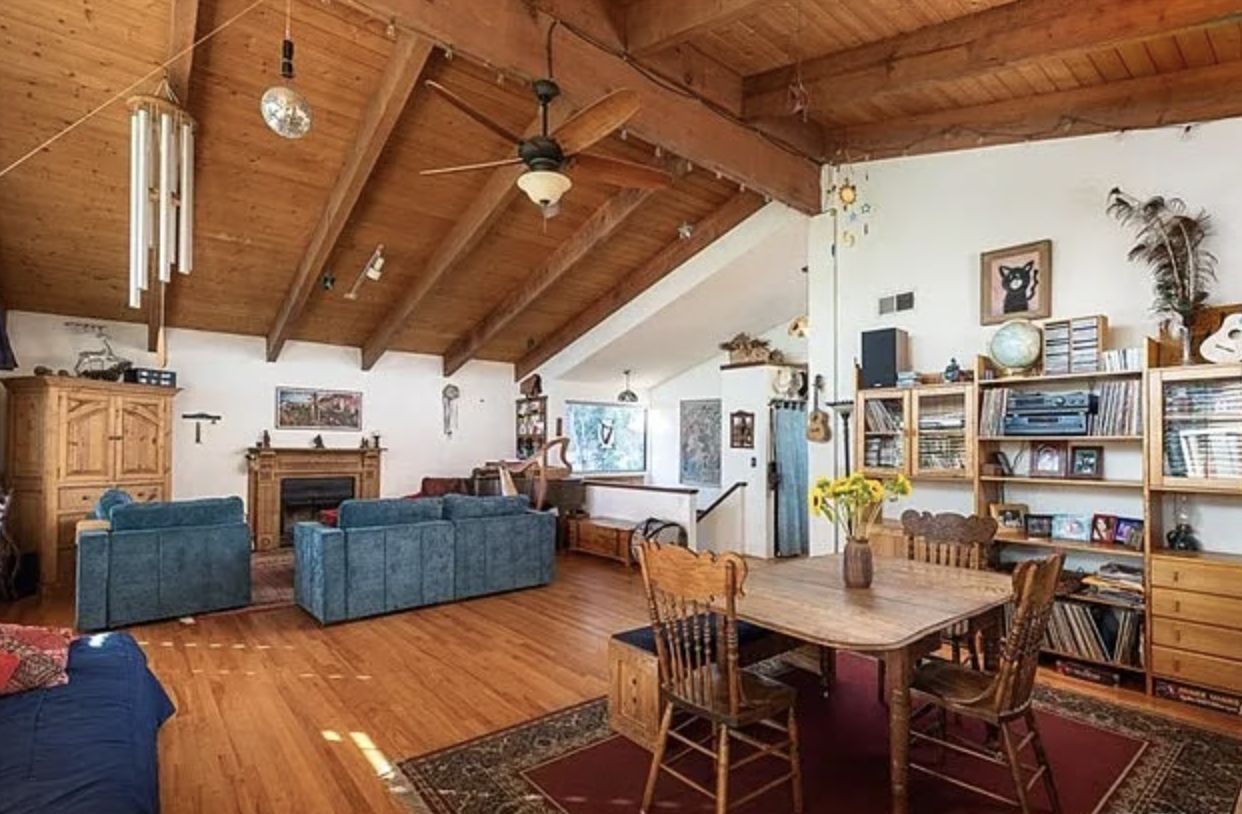
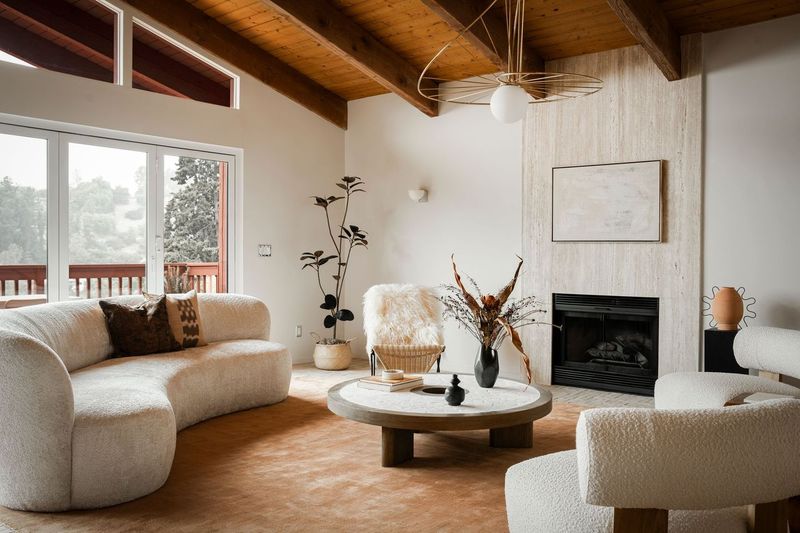
Before the redesign, the exposed beam and panelled ceiling coupled wiht the matching wood floors made the space feel suffocating and almost claustrophobic. Awkwardly placed light fittings, mismatched wooden furniture, and worn-out sofas only worked to emphasize this, making for a space that closed in on itself. However, a series of thoughtful, carefully made decisions and luxurious finishes have now render this room unrecognizable.
“Preserving the original post-and-beam structure was a priority, as it is the backbone of the home’s architectural significance,” says Sapna. “The exposed beams and wood-panelled ceilings are iconic elements of Nomland’s design, and provide a sense of warmth and authenticity that can’t be replicated.”
Switching out the flooring for a lighter, more rustic wood allowed the team to maintain the original ceiling while modernizing and lightening up the room. Off-white sofas and a large, tan rug add to the sense of warmth and tranquillity. The warm, neutral tones perfectly complement the natural materials utilized throughout the home, offering harmony and flow throughout the rooms.
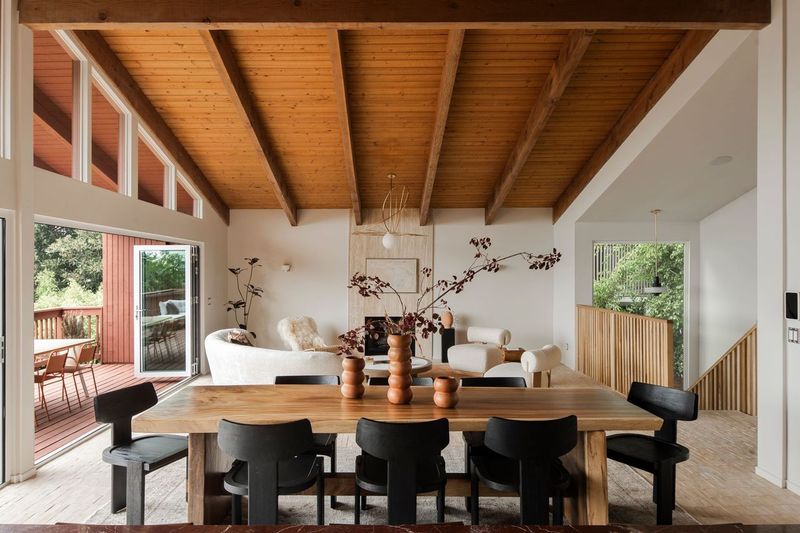
The Kitchen
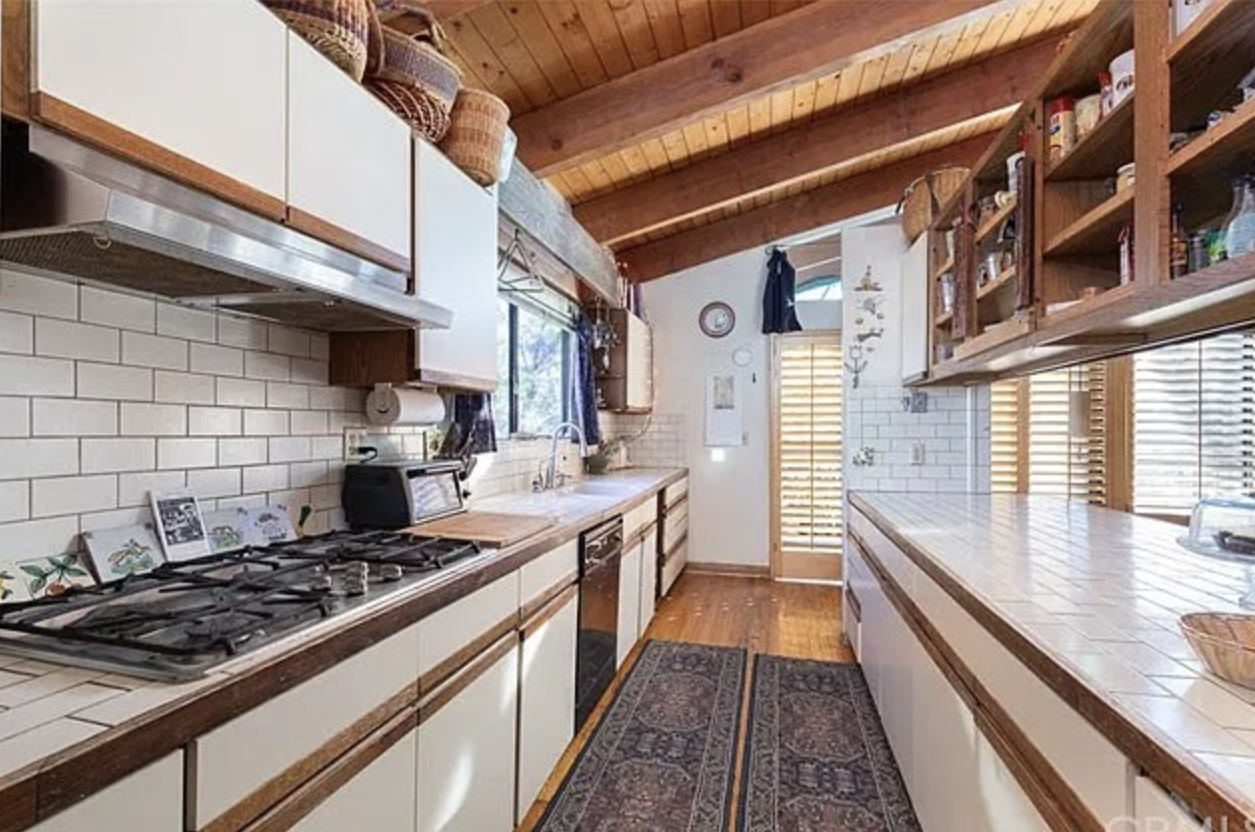
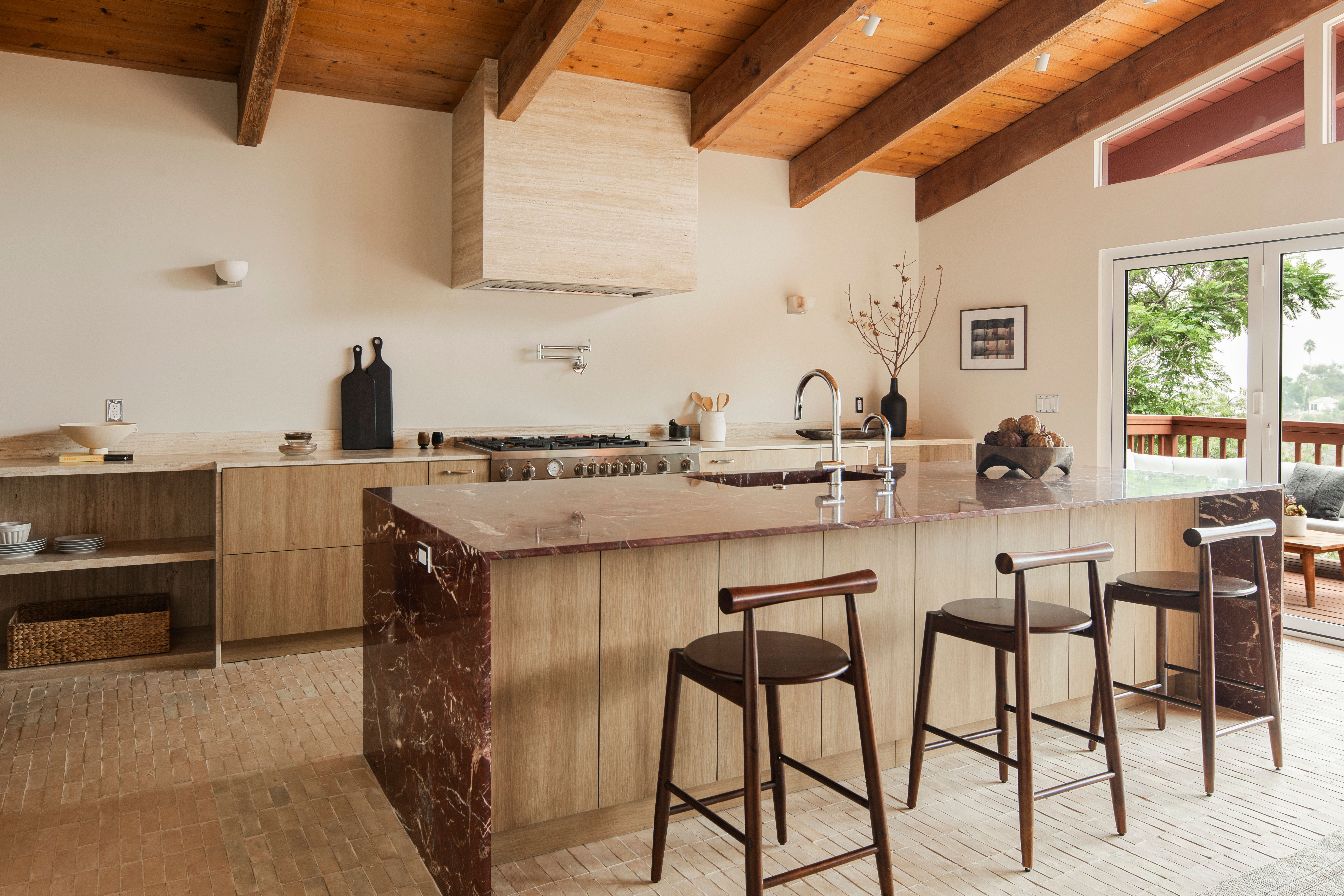
The open-plan living and dining area leads directly onto the sumptuously designed kitchen. Removing the obstructive shelving and bulky kitchen island that previously divided this room allowed the team to create the illusion of more space, while working within the same confines. Before the remodel, the galley kitchen was narrow and overcluttered, but the introduction of visually intriguing materials and clean, sleek finishes made for a new, timelessly elegant design.
The tones and materials featured in this room also help to create a direct visual link with the home's surroundings. “Materials like travertine and red jasper bring a sense of timelessness and authenticity to the home,” says Sapna. “Their organic patterns and textures echo the rugged beauty of the Mount Washington landscape, creating a tactile connection between the interior and exterior.”
Not solely chosen for their aesthetic qualities, Bungalowe designs are built to last. “These materials also age beautifully, ensuring the home will remain just as striking decades from now as it is today,” Sapna explains. “The decision to use them wasn’t just about aesthetics — it was about grounding the home in a sense of place and permanence.”
Modern features, like built-in sinks and high-tech appliances, blend in with the original architecture, resulting in a space that honors its history while embracing modernity.
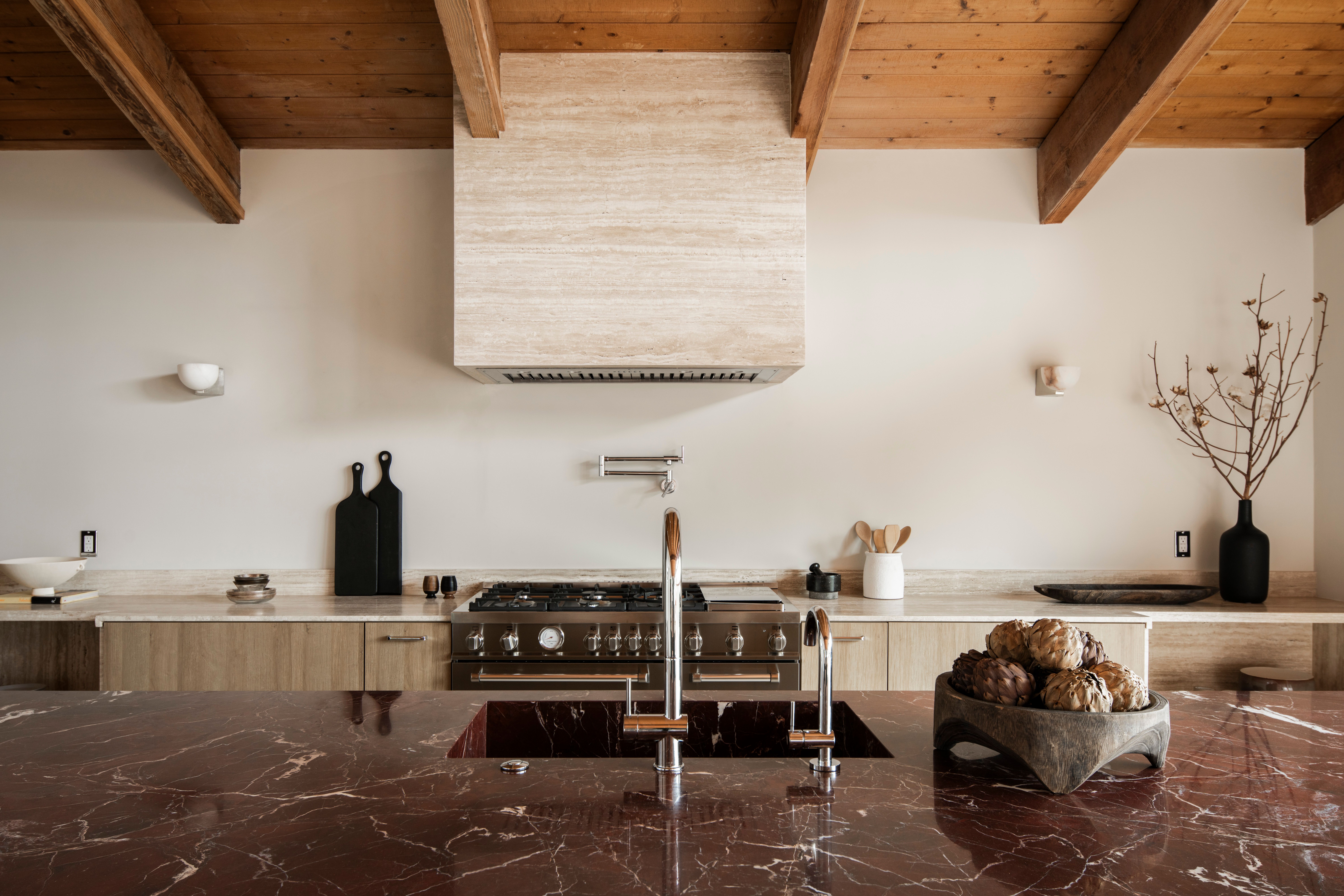
The Bathrooms
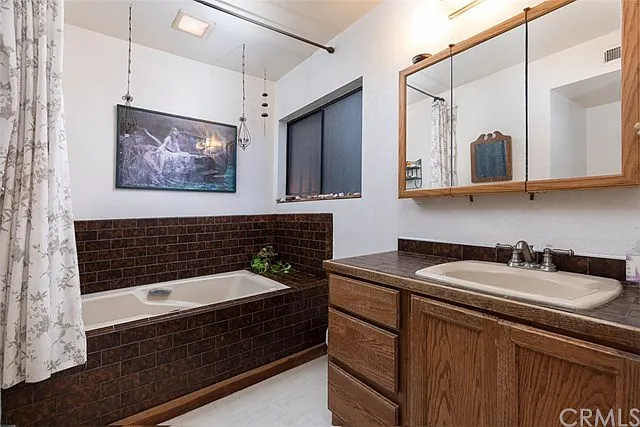
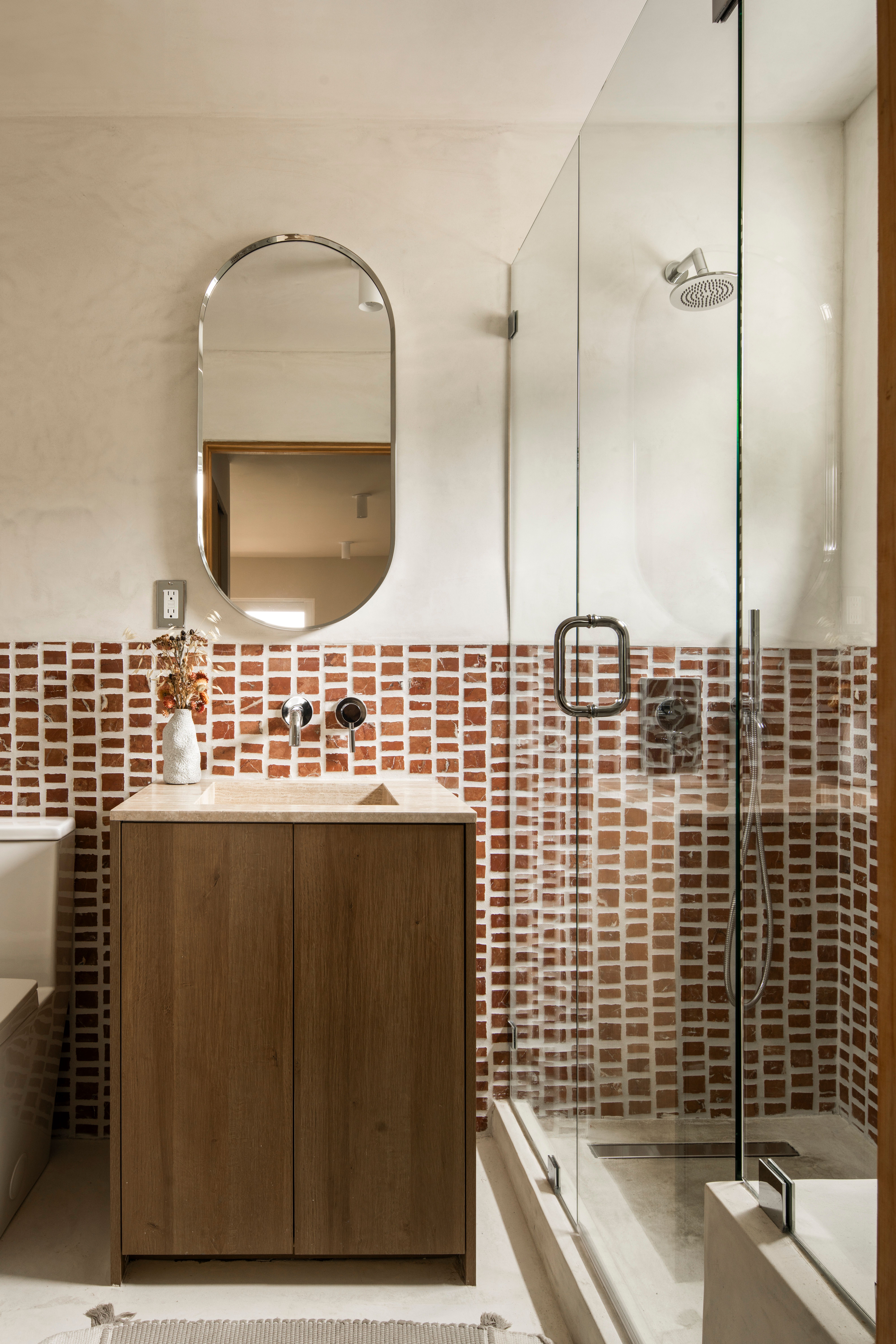
In the bathrooms, Karan and Sapna took the opportunity to further experiment with materials and tones. Soft, egg-shell-colored flooring and walls provide a perfect backdrop for richly textured materials to shine without becoming overwhelming. As Sapna describes, “By grounding the home in a neutral color scheme of whites and beiges, we created a canvas for richer, textural elements like red jasper and mosaic tiles to stand out.”
The primary bathroom, with its candy-toned tiles and freestanding bathtub, is one of the undeniable highlights of the entire house. “The mosaic marble tiles in the primary bathroom were chosen to create a sense of artistry and individuality. Their intricate patterns bring a sculptural element to the space, acting as both a design feature and a celebration of craftsmanship,” Sapna explains.
“We wanted the bathroom to feel like a true retreat, and the combination of these tiles with the plastered walls and custom red jasper vanity creates an atmosphere that is luxurious yet grounding," she continues. "The design is meant to evoke the feeling of stepping into a serene spa while paying homage to the mid-century attention to detail.”
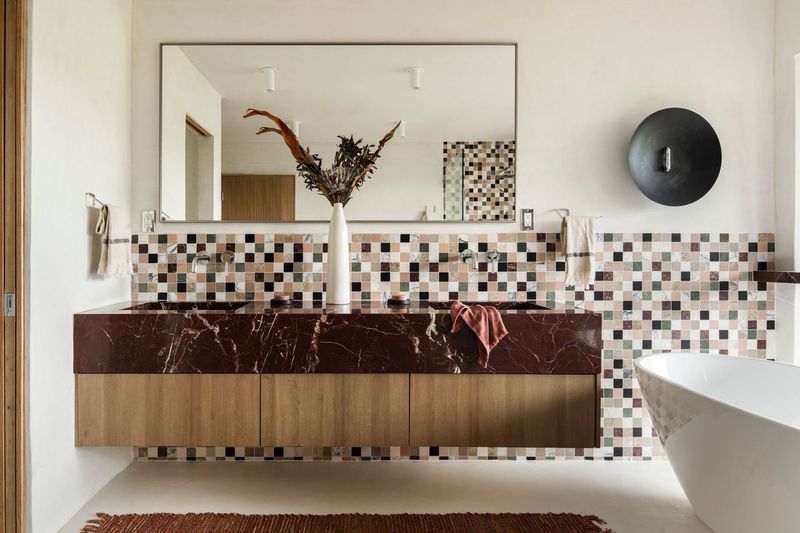
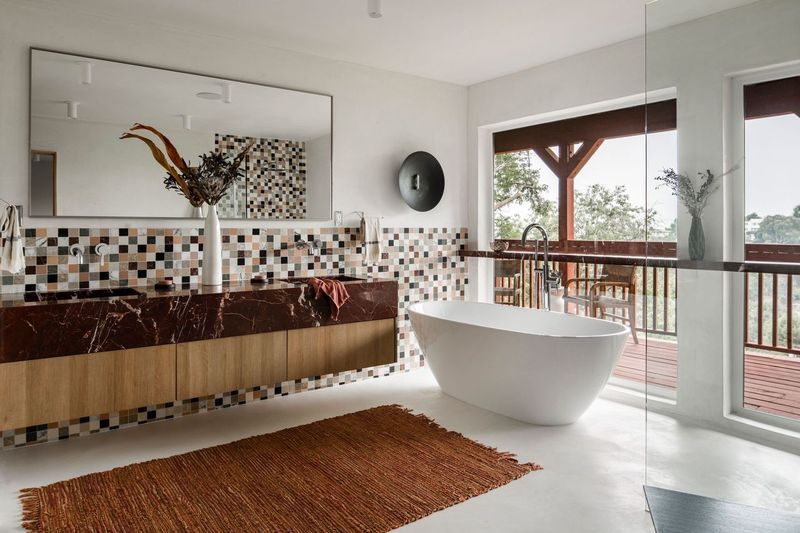
The Bedrooms
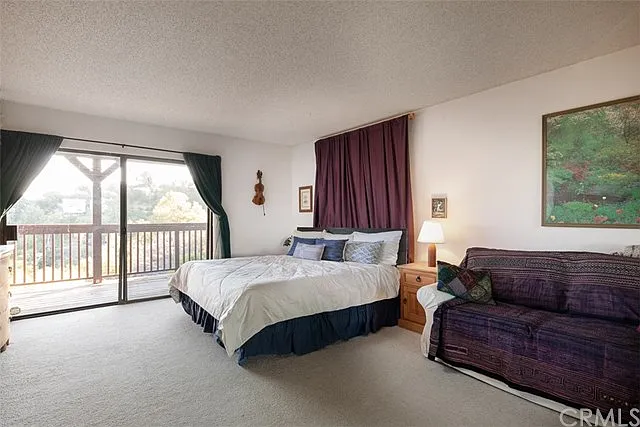

Floor-to-ceiling windows and the wrap-around decking on every level mean each room of this home is directly connected to its surroundings, including the bedrooms. “The large windows and open floor plan were carefully maintained to honor the home’s mid-century roots while creating a layout that works for contemporary living. These original features tell the story of the house, and we wanted to ensure they remained central to its character,” explains Sapna.
In designing the bedrooms, Karan and Sapna faithfully maintain their commitment to soft, neutral tones and natural materials, resulting in a relaxing bedroom retreat. Curved headboards and low-rise beds add to the mid-century charm, combining vintage designs with contemporary fabrics and soft furnishings.
The simple furnishings allow the architecture and nature to shine, with each bedroom leading out to the wooden terrace. “We embraced the topography by emphasizing multiple decks and expansive bifold doors that draw the eye outward, creating a true harmony between the home and its environment,” says Sapna. “The natural beauty inspired the use of earthy tones and materials to ensure the home felt like a continuation of the landscape.”
This is particularly evident in the bedrooms, where the design is pared back, allowing the sprawling views from the balconies to sing.








