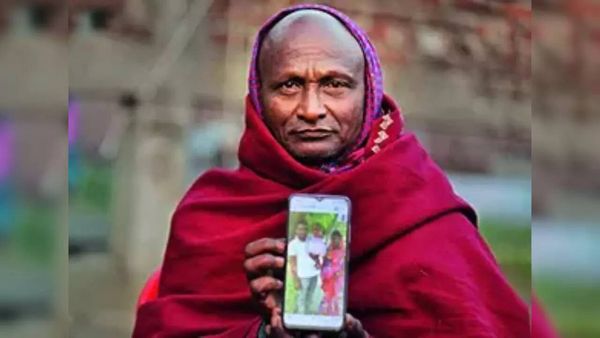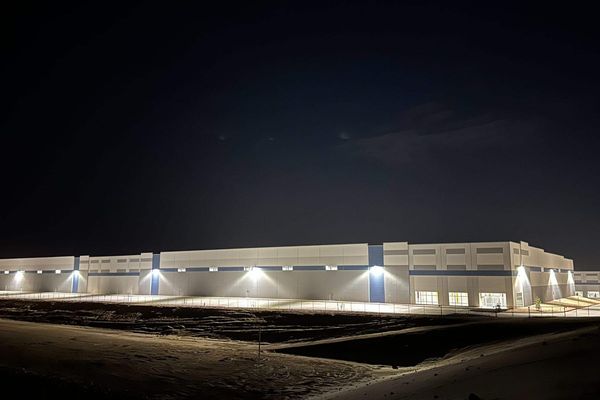
One of the enduring links between cities and villages is food. But as cities expand, so too does the distance between fork and farm (or, more aptly, between khana and kheti). The growing food miles (the distance travelled by our vegetables and fruits) has consequences for both the farmer (ensuring that the food harvest stays fresh longer), and for the consumer (more expensive and more chemically grown food). In response, a countermovement to shrink the food miles is gaining ground across the world, and markets that sell fresh local produce are at the centre of the food renaissance.
The redevelopment of Krishna Rajendra Market (KR Market) Project is important against this backdrop.
The market holds pride of place in Benguluru city’s cultural and architectural heritage. Once the site of an epic Anglo-Mysore battle, it evolved into an informal, thriving market. In 1921, the Mysore Maharaja built the iconic red building that stands as the market’s majestic entrance. Over the decades, KR Market has transformed from a small neighbourhood market into the largest wholesale supplier of vegetables, fruits and meat for the city of 11 million residents. Located in the heart of the city, this sprawling 14-acre market complex draws up to 100,000 customer footfalls each day.
Markets are central to the original premise of cities: vibrant places of commerce and exchange. As transactions grow, markets self organise into an ecosystem to reduce costs and increase efficiency between buyers and sellers. Specialisation and the establishment of supply chains soon follow: vendors selling greens in some areas, while others sell flowers, vegetables, fish, meat, or fruits; wholesalers trading in larger volumes, retailers serving smaller customers; truckers and delivery boys helping bringing in or moving the goods around, and so on.
KR Market has all this in full display.
But despite its history and bustling commerce, the market today is besieged by multiple challenges. A visit to the market, which was once a delightful experience, is now onerous and stressful. The streets leading into and out of the market are jammed with trucks and buses. The existing buildings in the market complex are run down and empty of shoppers, while the streets are shockingly filthy but overcrowded with shoppers. The spaces beneath the flyover underpasses are jammed with buses and trucks, while the roads and intersections are choked with pedestrians and vendors.
Today the transactional identity of KR Market has not only overwhelmed its civic and cultural identity, but is a threat to its economic vitality as well.
Even as discussions on the absence of thoughtful urban planning at a macro level are gaining momentum, the absence of micro level design sensibility continues to be a blind spot in projects, subsumed entirely by an engineering view of public infrastructure. Such micro level design, or Urban Design, will be an area of increasing importance for India’s cities if we are to create community spaces that are vibrant and valuable.
The comprehensive upgradation of KR Market is an urban design redevelopment project. Both the overall design goals and the individual project proposals have been developed using participatory methods that involved the market community and government agencies, using surveys and design charette workshops, supplemented by extensive data collection and analysis. The vision for KR Market redevelopment project is “to transform the market into a sustainable economic magnet, with a distinct identity and a memorable customer experience”.
This vision holds the multiple goals, or mini projects, within the market complex design. A central design goal is streamlining the movement of people and goods, with dedicated unloading docks, a new transit hub for buses, a foot overbridge connecting the Chickpet metro station to the main market building and bus station, and renovation of the market basement parking.
A second design goal is to transform the experience for customers, with planned provision for the current count of over 2,500 formal and informal vendors, redeveloped plazas and internal roads, external illumination, refurbished heritage elements, and improved toilet facilities.
While retaining the main market building structure, upgradation to finishes and addition of fire protection infrastructure will be retrofitted into the building. In addition, the unused top floor is fitted out for use as a food court. The adjacent dilapidated meat market is to be rebuilt entirely while conserving the arched facade. Provisions for sustainable energy and operations include green roofing, solar energy, smart metering, automated building management systems, and organic waste management.
The redevelopment blueprint for the market showcases the power of urban design in addressing critical challenges of our existing cities. When complete, KR Market can help compress the food miles and incentivise more urban consumers to shop closer to the land where their food is organically grown. .
Swati Ramanathan is the co-founder of Jana Group, and chairperson of Jana Urban Space Foundation.
The views expressed are personal
(Jana Urban Space designed the KR Market Redevelopment Project for Bengaluru Smart City Limited)
First Published: May 06, 2019 21:51 IST







