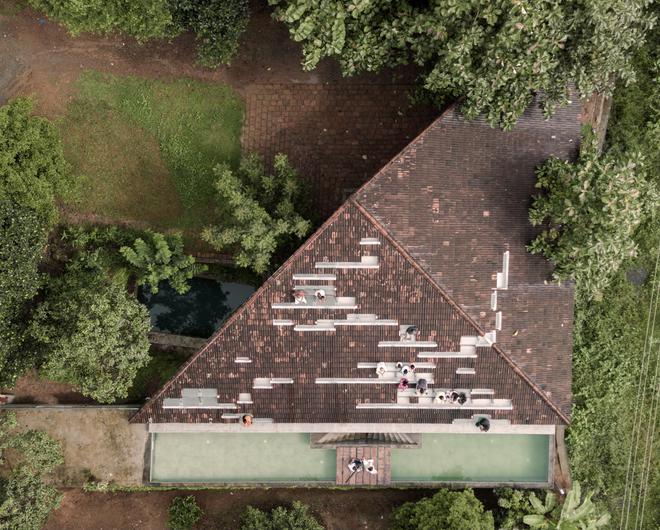Overlooking a vast paddy field in Kerala’s Angamaly town is a property that has been causing a flutter on social media. This traditional Kerala-style house with a sloping tiled roof is also a community residency where musicians and artistes can get together for performances and jamming sessions. And the roof doubles up as a gallery for the audience to watch!
It has the feel of an amphitheatre. A makeshift stage can be set up with a series of interlocking wooden planks that can be laid atop the swimming pool. The intimate performance space that can accommodate 60 to 70 people hosted its first “moonlight concert” and a dhrupad workshop, and is set to host a series of unique performances.
The concerts held at Nisarga, which loosely translates to Nature/natural state, are also unconventional. The moonlight concerts, called Nilaa Naadam, are held outdoors. The most recent one hosted was a percussion-centric recital by mridangist Sumesh Narayanan and Anirudh Athreya on the kanjira. They were accompanied by vocalists Vignesh Ishwar and Sayee Rakshit. Nisarga Art Hub also hosts workshops, along with the concerts, called Maarga.

Nisarga Art Hub belongs to musicians Vishnudev K.S. and his wife Lakshmi V., who wanted to push the boundaries when it came to building their house. The couple, who had settled in Chennai, decided to move back to Angamaly during COVID-19; the idea of building a house next to their ancestral property in Angamaly came up then. The last thing they wanted was a conventional structure boxed in by four walls. “We wanted a space that was earthy and could resonate with the artist in us,” says Vishnudev.
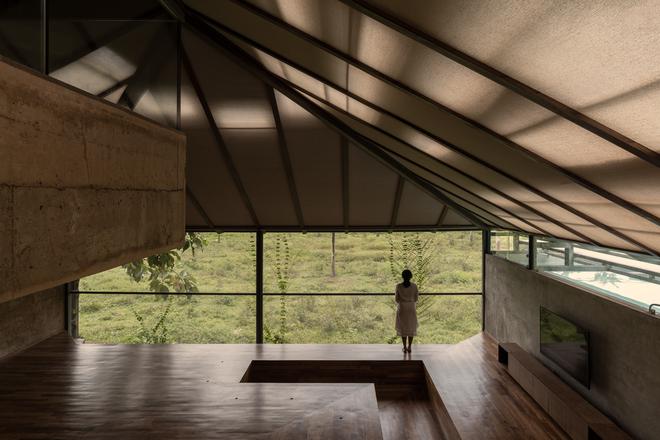
They found a kindred spirit in architect Vinu Daniel, founder of Wallmakers, who is celebrated for his climate responsive and inclusive buildings. One of TIME magazine’s 2023 list of 100 emerging leaders shaping the world, Daniel’s design philosophy is based on respect for Nature and including waste materials in construction. “He has a unique style of working. The site has to inspire him, and our’s sure did. He set off to create a space that we would be able to connect with at a deeper level. He always takes into account the core of the person for whom he is designing,” says Vishnudev.

The 2,557 sq.ft. house has a free-flowing quality to it, with the living room completely opening out to the fields, reinforced only by a security mesh. “To me, this is indeed the highlight of the house. Sitting in the living room, one feels like being amidst nature,” adds Vishnudev. “Of course, there were queries about safety. But we are conditioned to think of the walls as ‘safe.’ As the construction progressed, we had to unlearn, adapt and evolve,” he adds.
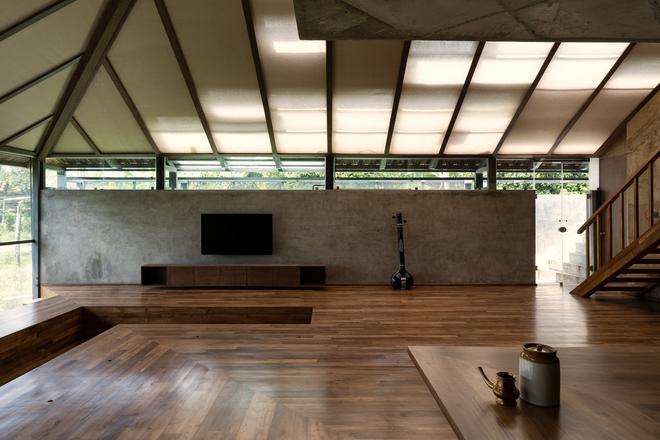
The floor of the living room has an ‘L’ shaped depression, which acts as seating, thereby doing away with furniture. “We, as a family, believe in sitting on the floor and we wanted to implement a ‘no-couch’ approach in the living area,” he adds.
In addition to guest rooms and bedrooms, Nisarga also includes a cantilevered recording studio on the first floor.
As with all his other projects, Daniel let the design evolve organically for Nisarga. “When you think of building a house for musicians, that becomes the central point. In music, the pauses are as important as the notes. I let this idea lead me on,” says Daniel. The living room, therefore, is a long, serene space, which fills one with silence as well as letting in the music from the performance outside. With Gandhian ideals at heart, Daniel’s constructions make use of materials available within a five-mile radius of the site.
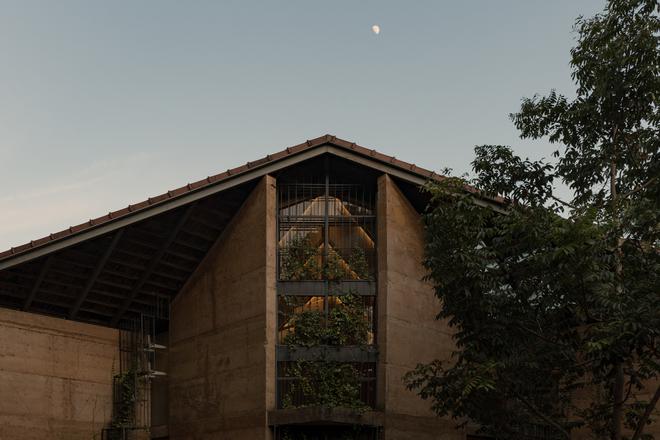
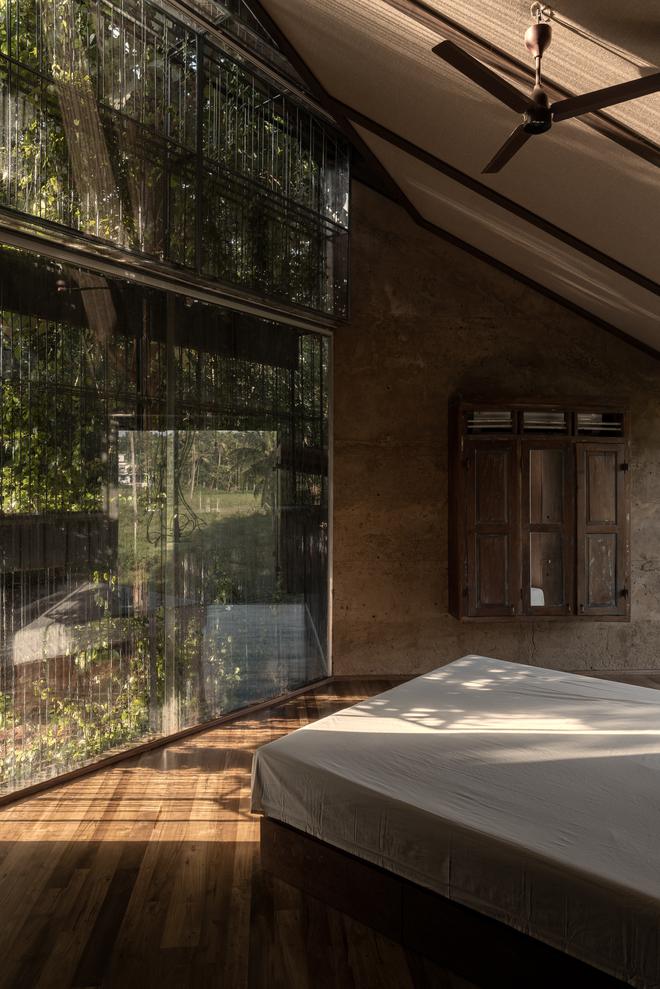
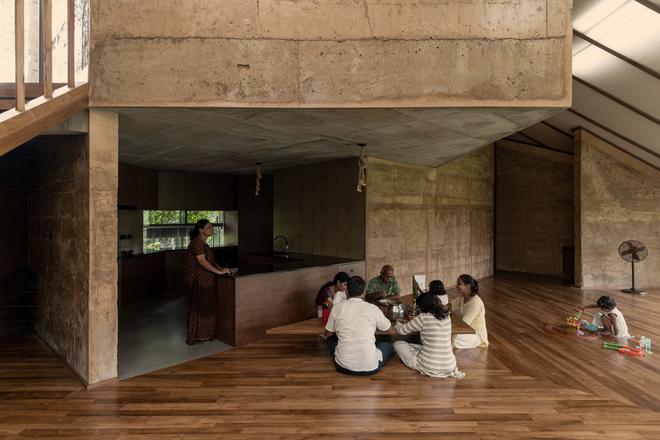
Nisarga’s walls are built using his company’s patented Shuttered Debris Wall Technique, which uses construction debris collected from places around the site and soil from the site. The safety grills used in the structure have been fashioned out of discarded racks collected from a scrapyard, which also allow for a curtain of creepers to thrive, shielding the house from the sun.
The tiles used for the roof were collected from old houses that were brought down in the area. The angle of the roof is 35 degrees. “Traditional Kerala constructions used terracotta tiles for roofs. They acted as natural temperature regulators. But they tend to darken the interiors, so openings were provided. In the same way, we thought of providing skylights through which light can stream in,” says Daniel. “The same skylights could double up as seats at the amphitheatre and that is the highlight of the building,” he adds.
The verandah of the house has been made using reclaimed laterite blocks gathered from demolished buildings. The building took two-and-a-half years to be completed and Daniel co-designed it with Oshin Mariam Varughese.
Nisarga is a poetic expression of space and fusing it with functionality could seem like a challenge. “Each part of the house is a work of art and it has a rustic finish. After completion, we had some people from the neighbourhood visit us. A few of them asked when work on the house would be completed. Since it is far from a predictable model and is experimental in nature, we expected such questions,” says Vishnudev.

For Daniel, who is not bound by conditions and limitations, every space offers possibilities to experiment with. “My vision was broadened greatly after I worked with the Auroville Earth Institute for the UNDP (United Nations Development Programme) Post-Tsunami construction in 2005. I could study structures in depth and their limitations ceased to exist. I started seeing possibilities instead of constraints,” he says.
