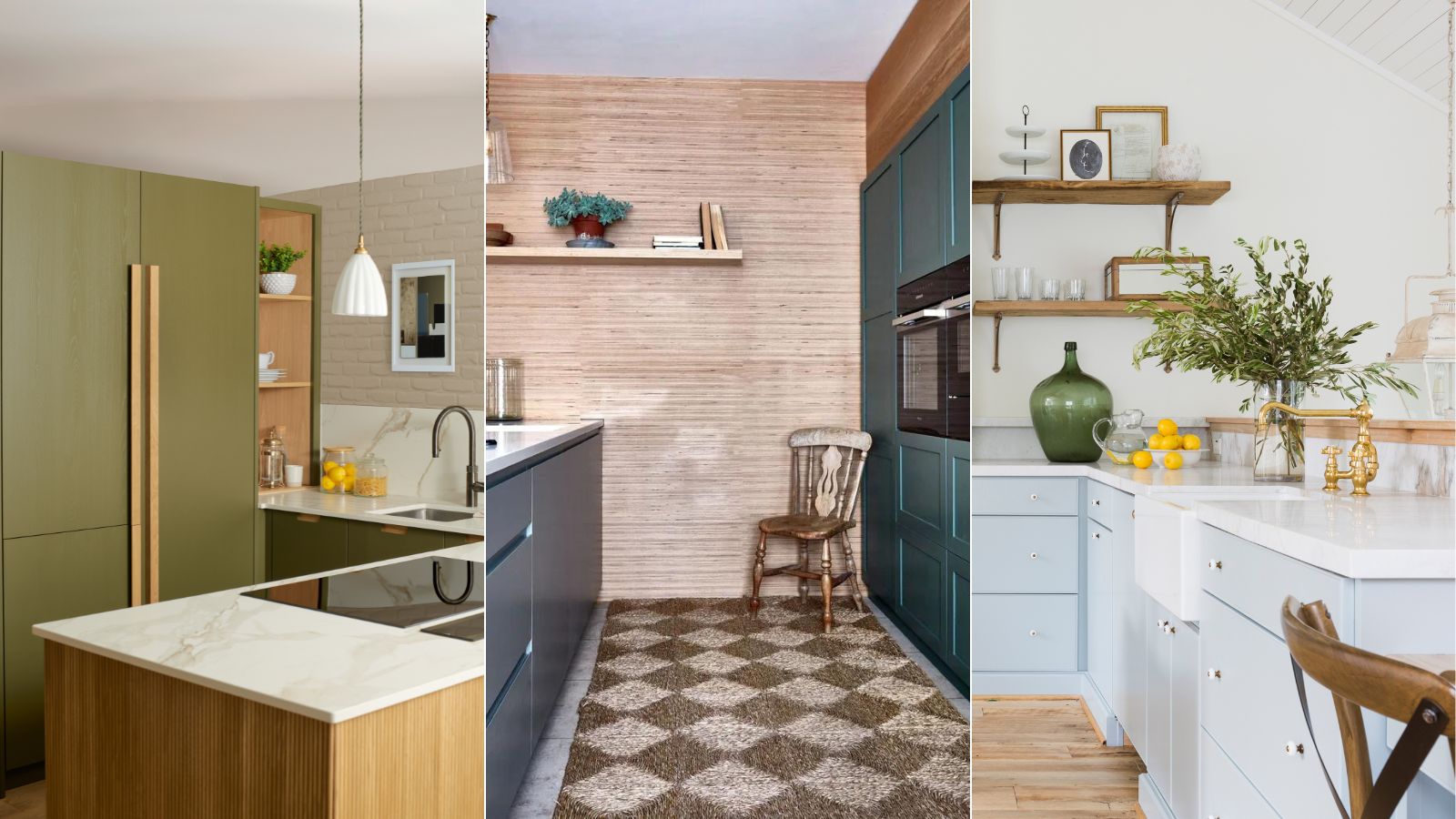
Designing a more compact space comes with challenges, and one of the most common questions is what's the best layout for a small kitchen. You still need the same appliances as a large kitchen, so it all comes down to choosing the right arrangement that works, not just for the square footage, but for the way you use your kitchen, too.
There are a few kitchen layout ideas that prove most popular regardless of size, but every space is different, so prioritize choosing what works best for your lifestyle. In a small kitchen, the right layout will maximize space and will help you to create a scheme that is both stylish and functional.
So, what's the best layout for a small kitchen? From long, narrow spaces to compact square rooms, we've turned to designers to find out their favorite layout for a bijou kitchen.
What's the best layout for a small kitchen?
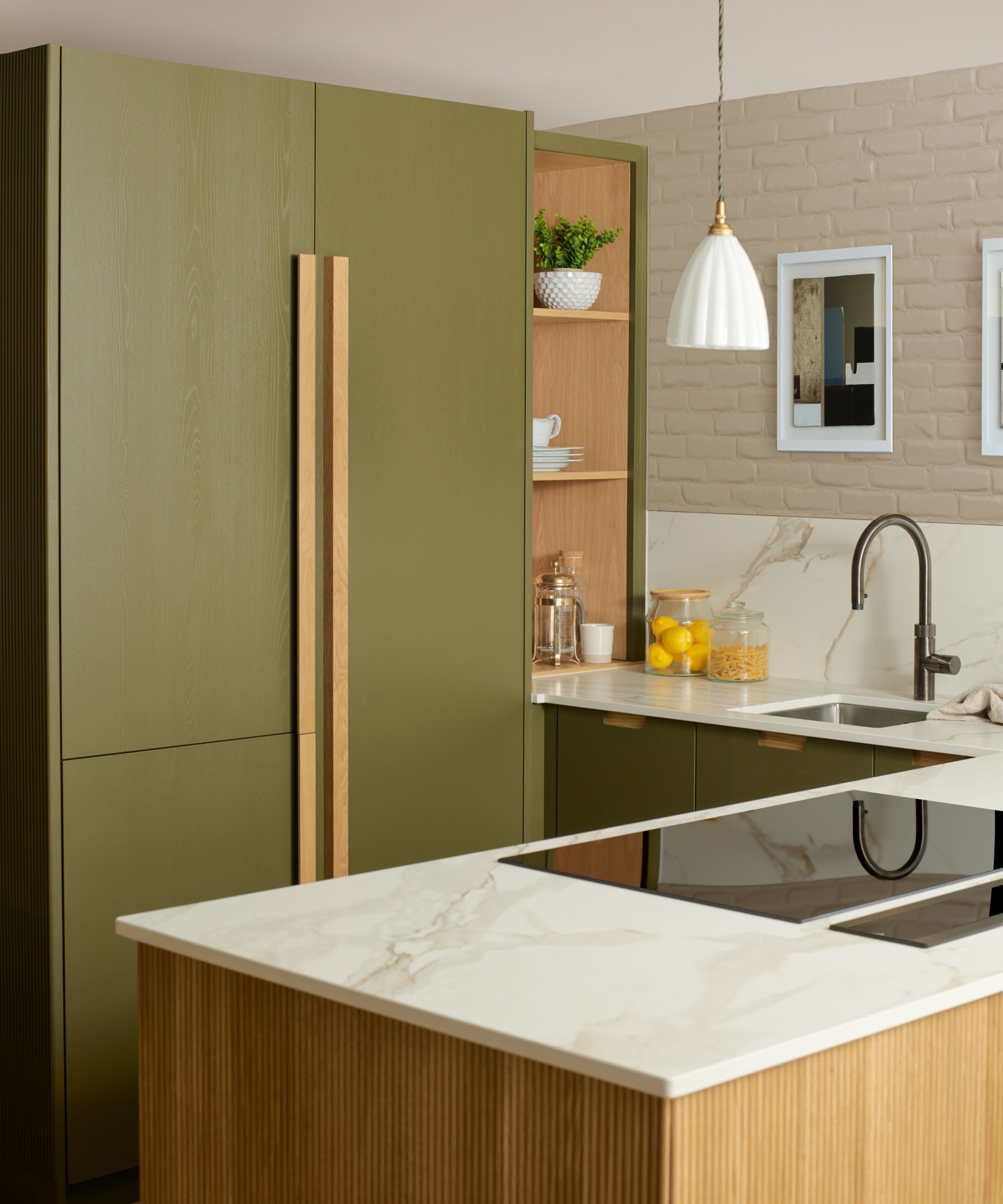
While there is no one-fits-all layout for a small kitchen, there are a few orientations interior designers tend to favor. In a scheme that is long and narrow, there is one tried-and-tested layout that always works aesthetically and practically.
'The galley kitchen layout often stands out as the most effective choice, due to its efficient use of space and streamlined design. By placing countertops and appliances along two parallel walls, it optimizes every inch, creating a practical work triangle that makes cooking and meal prep seamless,' says interior designer Marie Flanigan.
'Its compact nature not only maximizes functionality but also ensures that every essential element is within reach, making it ideal for smaller spaces where every square foot counts,' she adds.
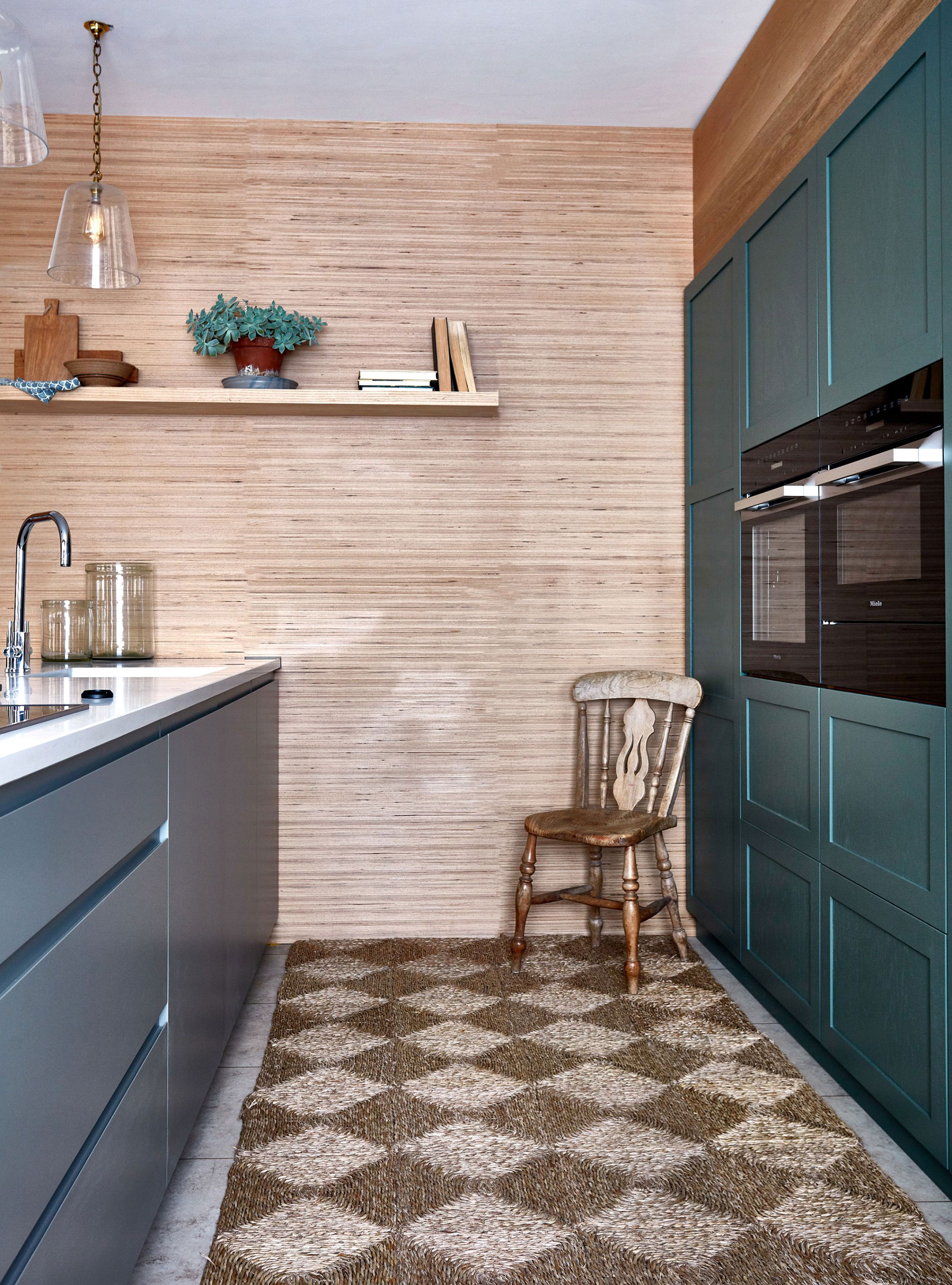
However, if your small kitchen is square-shaped or a compact zone in an open-plan scheme, a layout that utilizes more wall space will maximize usable space for storage and appliances. 'Depending on the size of the room, the best small kitchen tends to be a U shape which makes the most of the available wall space for cabinetry,' says Jayne Everett, creative designer at Naked Kitchens.
If you're concerned about the cabinetry feeling imposing or making your small kitchen feel even more compact than it already is, there are some smart ways to make a U-shaped layout more tailored to your space.
'It's always a great option to be able to use shallow cabinets along one wall if needed to ensure there is enough space to move about within the U, which also maximizes the storage space. Great storage solutions for access into the corners are essential such as our pull-out wire baskets which enable full access into the corner,' she adds.
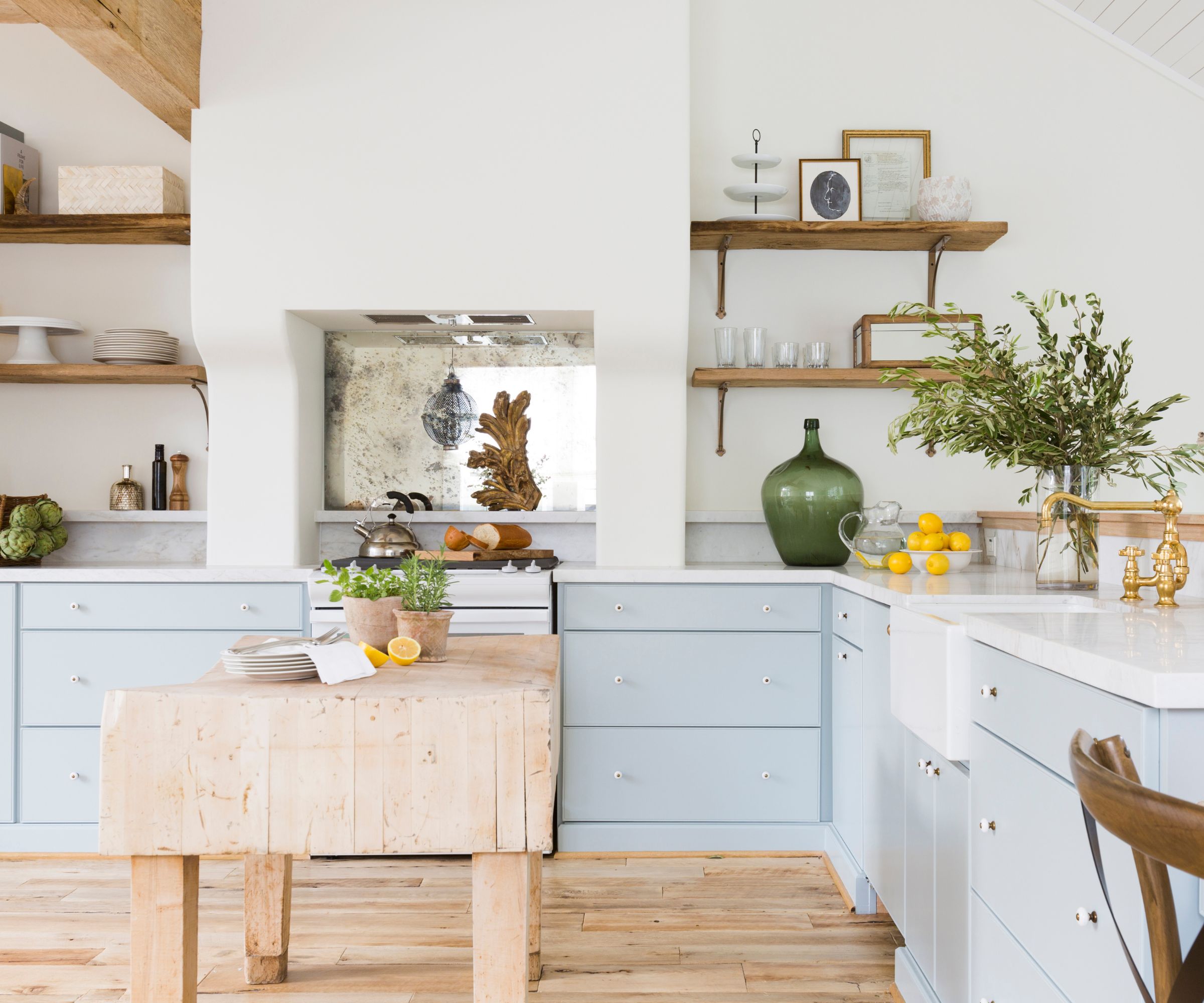
Whether you opt for a galley layout or a U-shaped design, how you arrange the space, particularly the appliances, is key to ensuring your design is functional. 'We always aim to set up any kitchen with a work triangle between the fridge, stove, and sink, regardless of if the kitchen is a double-sided galley, U or L shape, to create a good flow,' says Beatrice Wirsén, interior architect at Refine Design Studio.
The kitchen triangle layout creates a functional flow around a small kitchen, while also ensuring large appliances aren't all grouped, creating a more aesthetically pleasing kitchen design. It also makes planning your kitchen layout easier, offering clear areas that are better for food storage, and where would be best to store kitchenware, pots, and pans.
In a small kitchen, though, you may have to make some compromises with appliances to make space for the things you use daily. 'The ideal layout of a small kitchen, as in any design process, is one that works well for the space and for you, there are no fast and hard rules that will suit everyone,' says Beatrice.
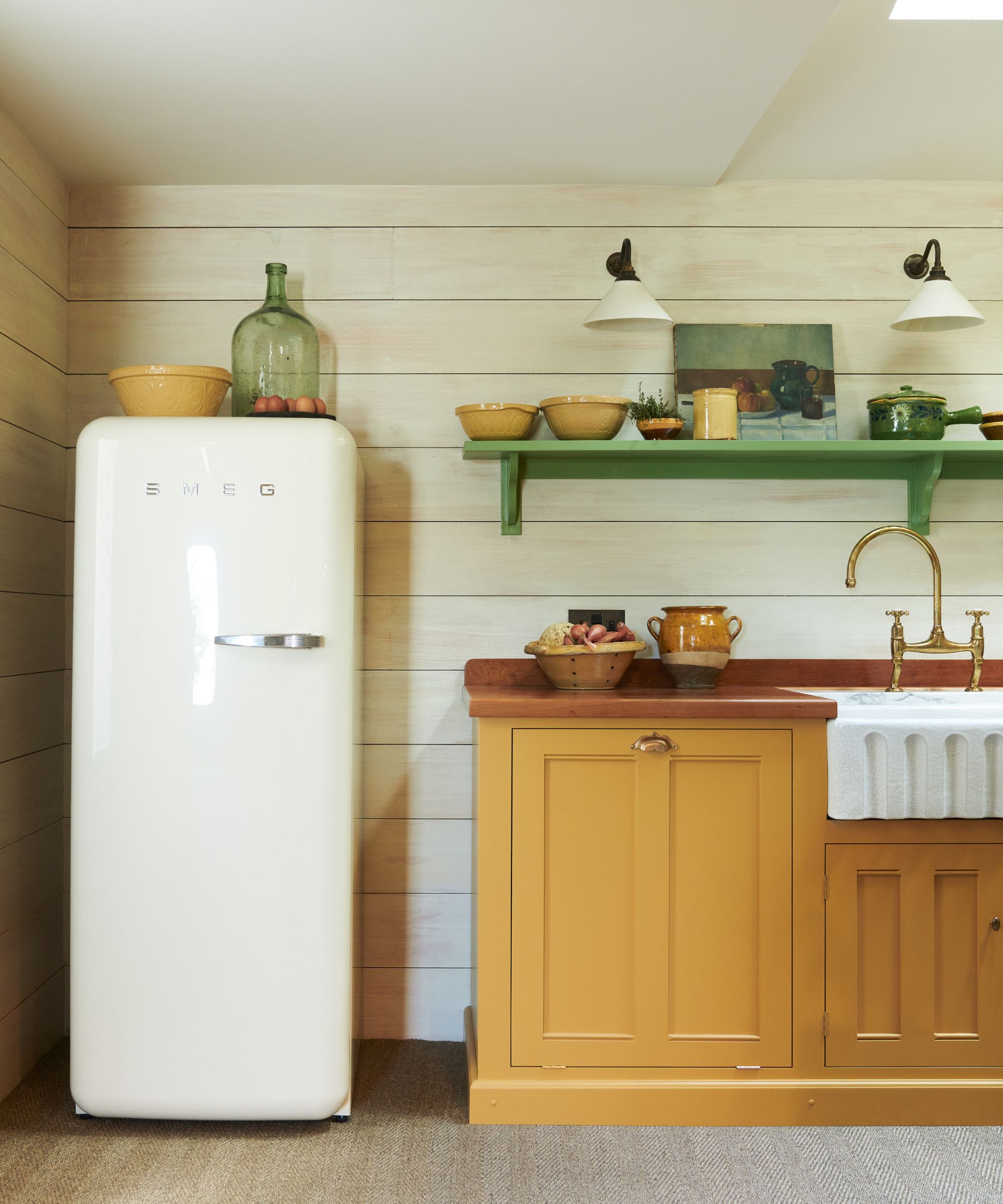
'If your lifestyle requires a full-size fridge then focus on that, and potentially scale down other appliances, such as the dishwasher (or could you forego one altogether?). Some sinks come with additional features such as cutting boards, that can act as additional counter space and drying racks that allow dishes to dry above the sink,' she adds.
Making these decisions will help you to decide on the optimal small kitchen layout for your space and ensure your design is not just visually appealing, but functions efficiently, too.
The best small kitchen layouts maximize pace and prioritize flow, so opting for a galley or U-shaped style design is often the best solution. Consider which layout will be best suited to your kitchen's shape and size, and of course, what feels most functional to the way you use your space. Once you've got that figured out, the aesthetic part will naturally come together!







