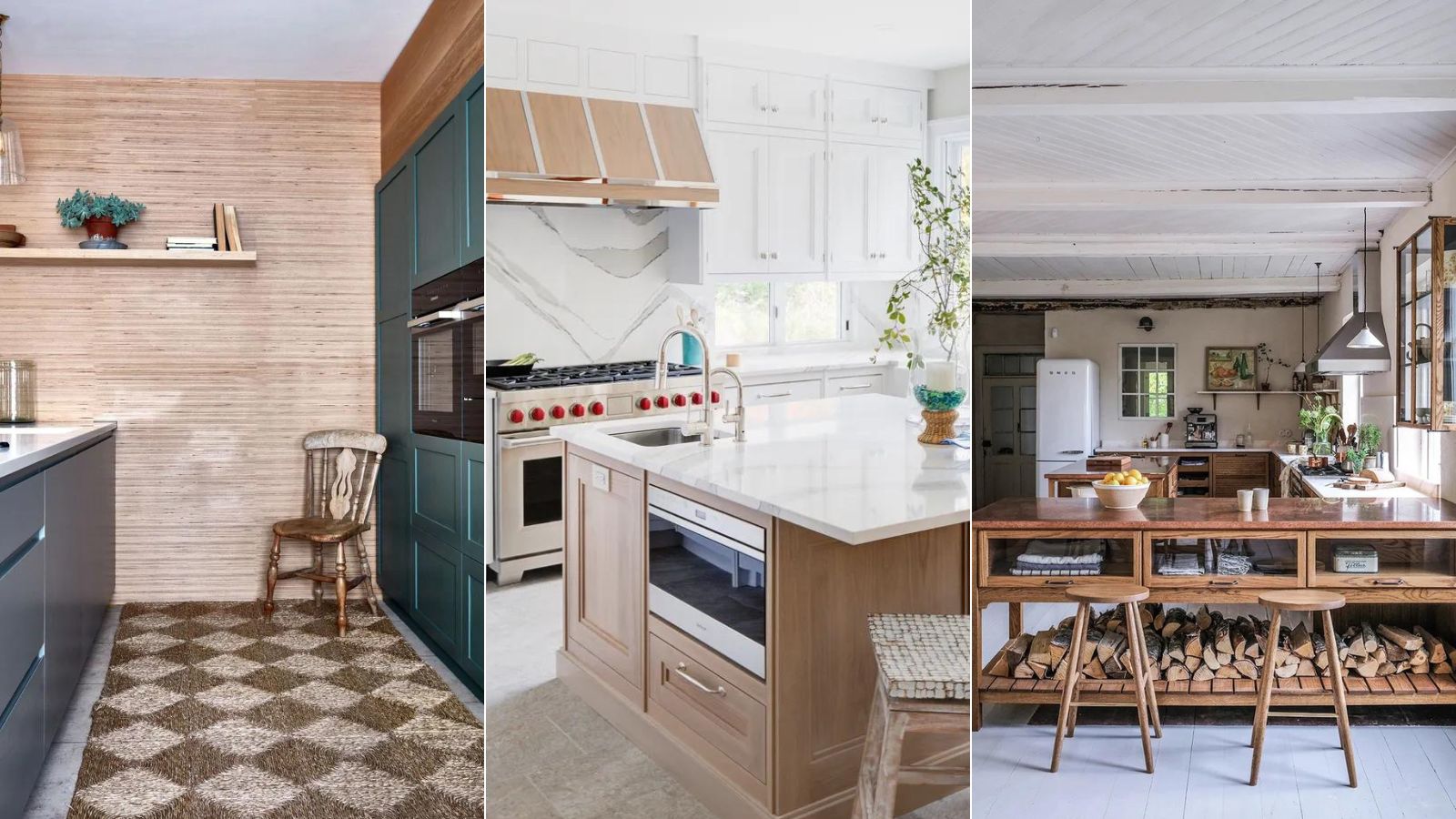
Good design makes the difference between kitchen layouts that are ergonomic and those that have all the essential elements but don’t function well. But what is the most efficient kitchen layout?
Aesthetics are important but kitchen layout ideas should also deliver in practical ways, creating a workspace that’s easy to use, convenient to share, enables easy movement, and avoids those who aren’t cooking impeding those who are.
To answer the question of which kitchen layout scores most highly in terms of efficiency we called on interior experts and kitchen specialists to make a case for the layouts that work the hardest.
The most efficient kitchen layout: what the experts say
The best kitchen ideas result in a room that suits your lifestyle and tastes. Which kitchen style is selected for cabinets will depend on personal preference and a desire to complement a home’s character, as will kitchen color ideas.
But a kitchen should also prove efficient for the number of people who prepare food and drink there, the number who share the space whether that’s the family gathering or when you’re welcoming guests, and the type of cooking and entertaining that takes place there. Below, design professionals explain which layout best provides this efficiency.
Layout based on the working triangle
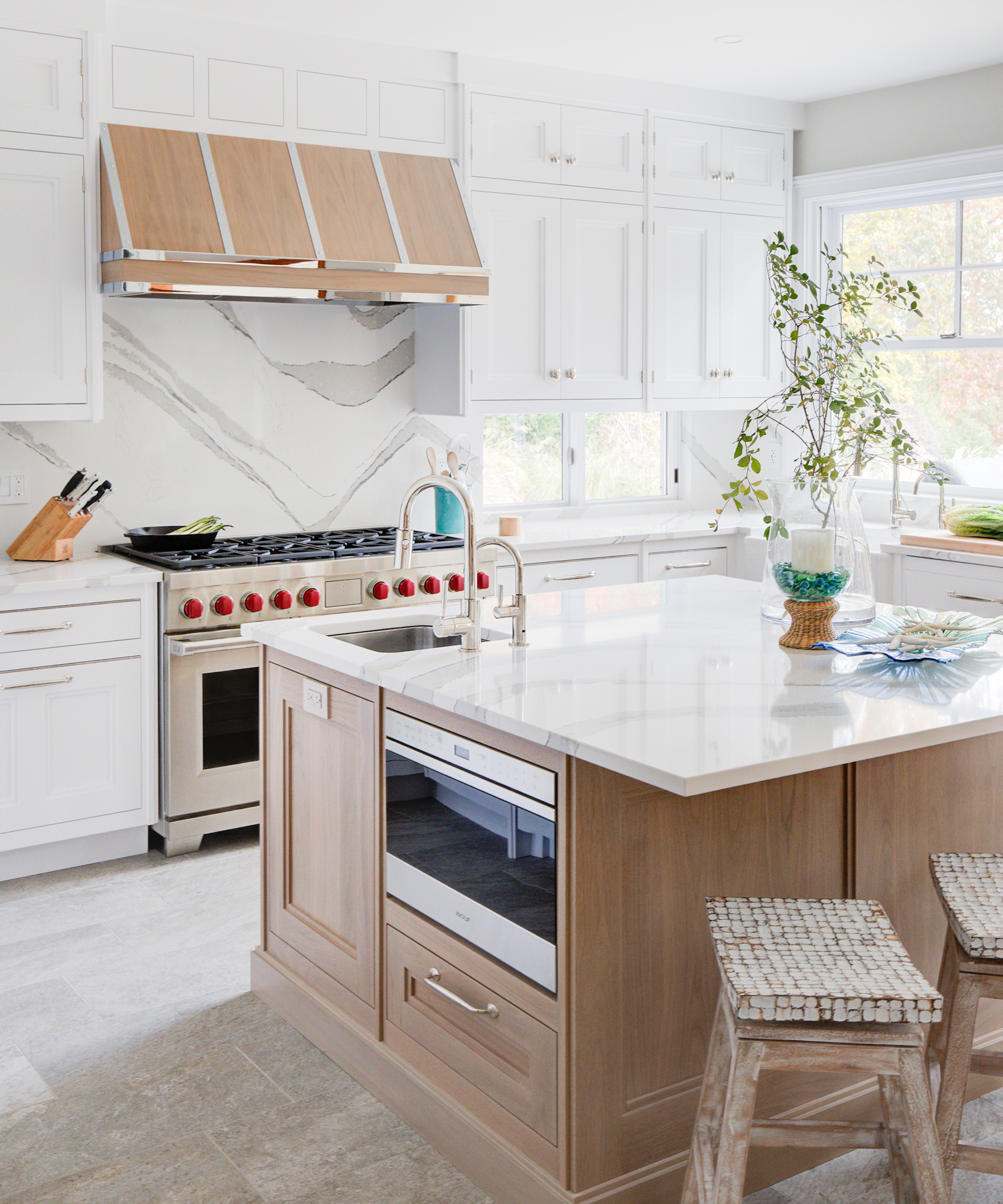
Starting from the working triangle is the way to go, according to Bob Bakes, co-founder and head of design at Bakes & Kropp.
‘Kitchen layout should be determined fundamentally by the activity centers,’ he says. ‘We like to use the framework of the working triangle, which consists of areas for preparation, storage, and cooking. One example of this approach is to arrange the sink and prep area, range, and refrigerator in a triangle.
‘With that said, standardization takes over all too often. Every kitchen layout will be different depending on the space. We also must take into account that the modern kitchen layout has expanded in many ways. Now there are secondary dishwashers and secondary sinks, coffee makers, and secondary cooking positions. Most kitchens have some kind of significant kitchen seating area or congregation area as well.
‘There’s a lot more that goes into a kitchen than there used to be. Pay attention to simple symmetry to create balance.’
U-shaped design
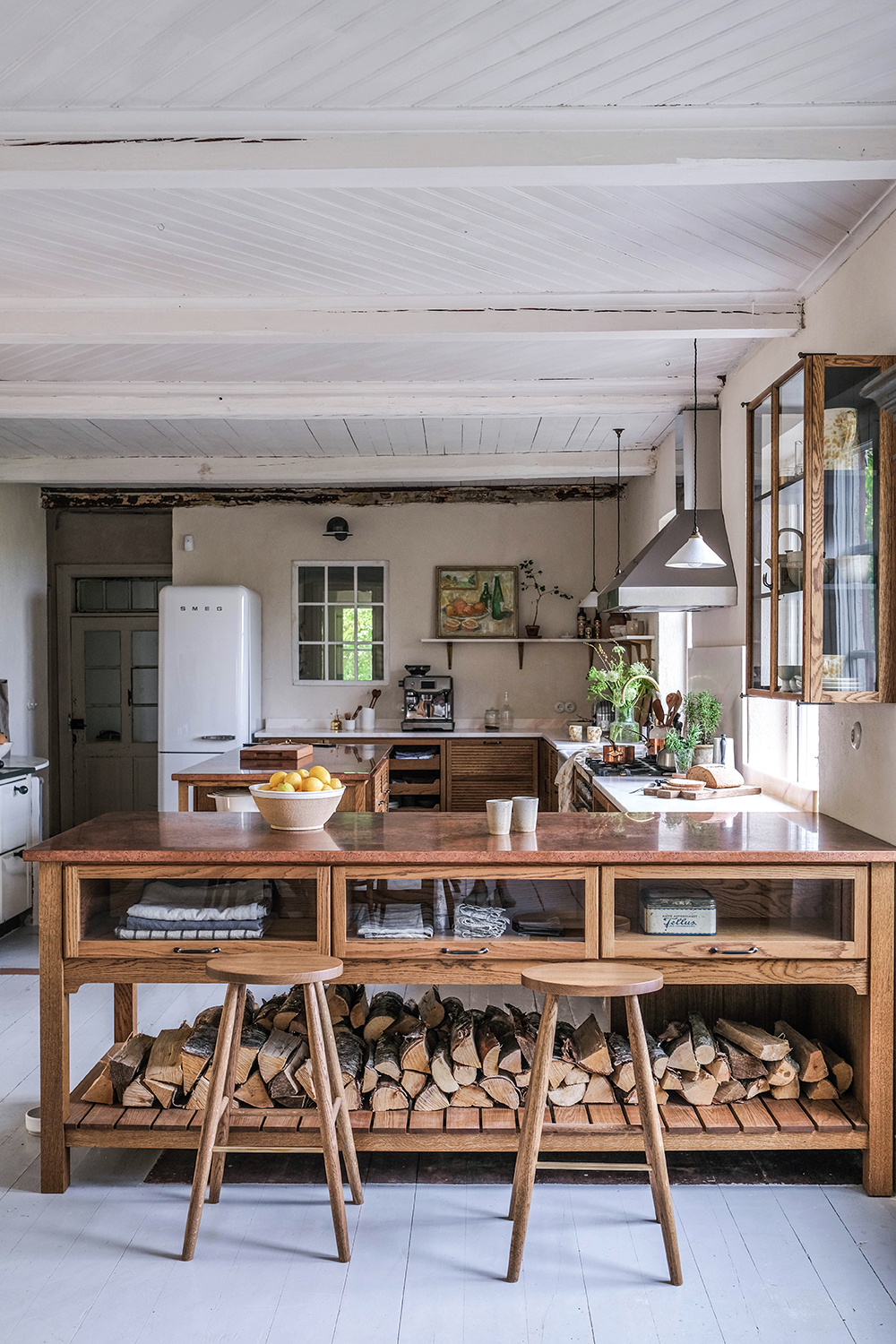
In big rooms, a U-shaped kitchen is a smart choice, advises interior designer Artem Kropovinsky.
‘In large rectangular kitchens, U-shaped layouts offer more space on countertops and speed up tasks. This format is ideal for family members who love to entertain large volumes of guests so there would be enough space and a functional work triangle.’
Tony Elliott, CEO and owner of Roseville Kitchen and Bath, also thinks this is a winning choice. ‘For a spacious, rectangular kitchen, I’d recommend a U-shaped layout,’ he says. ‘It’s fantastic for those who love to cook or bake, offering plenty of counter space and an efficient workflow, especially if you often have family or friends joining in the kitchen.’
Galley kitchen
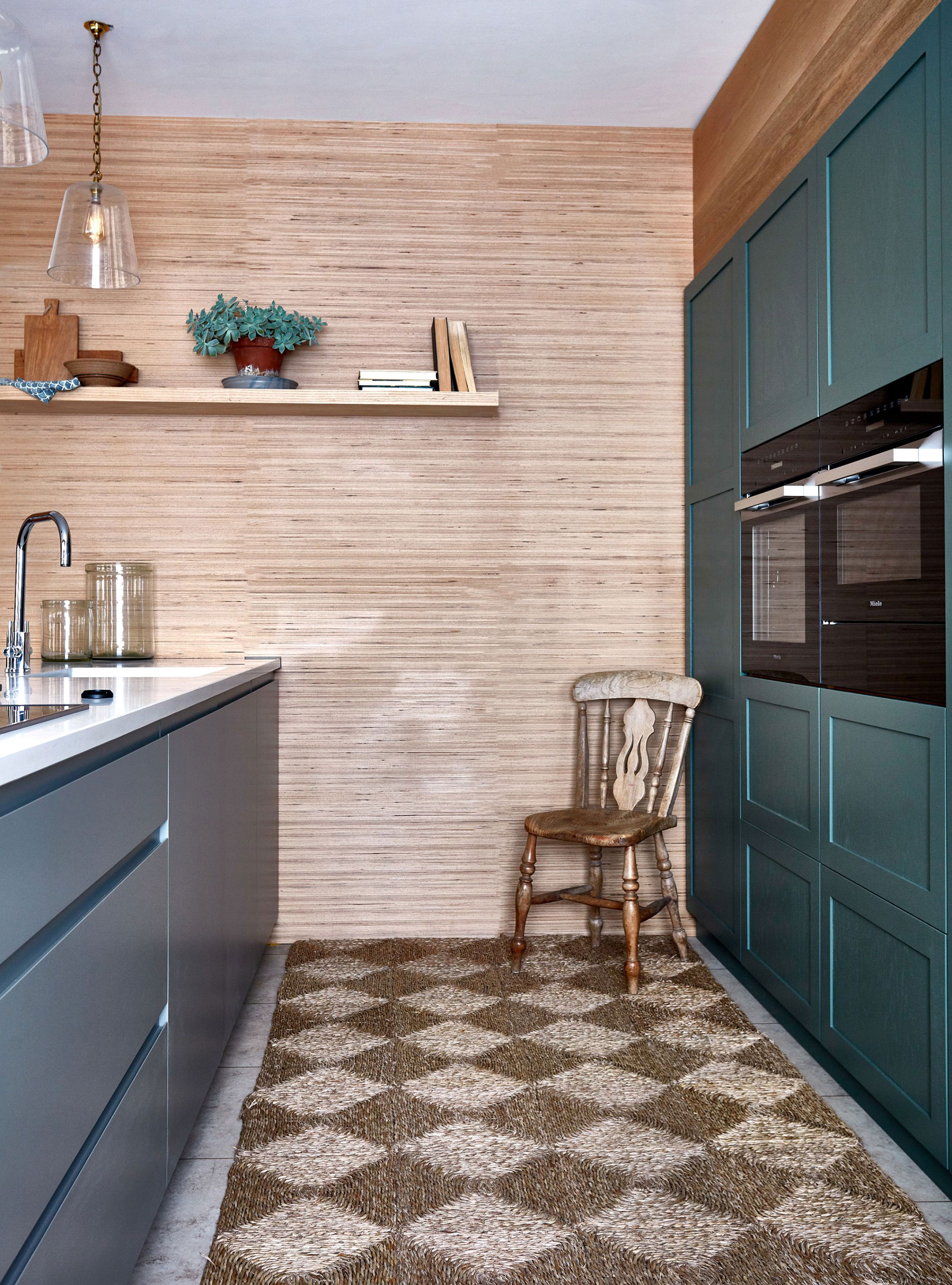
For a narrow room that isn’t many square feet in size a galley kitchen is a sound option, says Keely Smith, lead interior designer at JD Elite Interiors.
‘I'm a big advocate of the galley layout,’ she says. ‘Done properly, a galley can actually feel quite open despite the linear design.
‘What works magically in it is to focus on multifunctional elements like adding kitchen shelves, pot racks, and pull-out organizers to maximize storage. Using light, bright colors on the walls also helps galley kitchens feel more airy.
‘Tall cabinetry up to the ceiling takes advantage of every inch of headroom. And if space allows, a small café table or stools along one wall creates a casual eating nook.’
Artem Kropovinsky agrees. ‘In small, and narrow kitchens, a galley layout brings light,’ he says. And it suits small homes perfectly, he explains. ‘Space constraints are evident in certain areas of cities,’ he notes. ‘Since a galley is a smaller design, everything within the house is accessible with ease.’
L-shaped layout
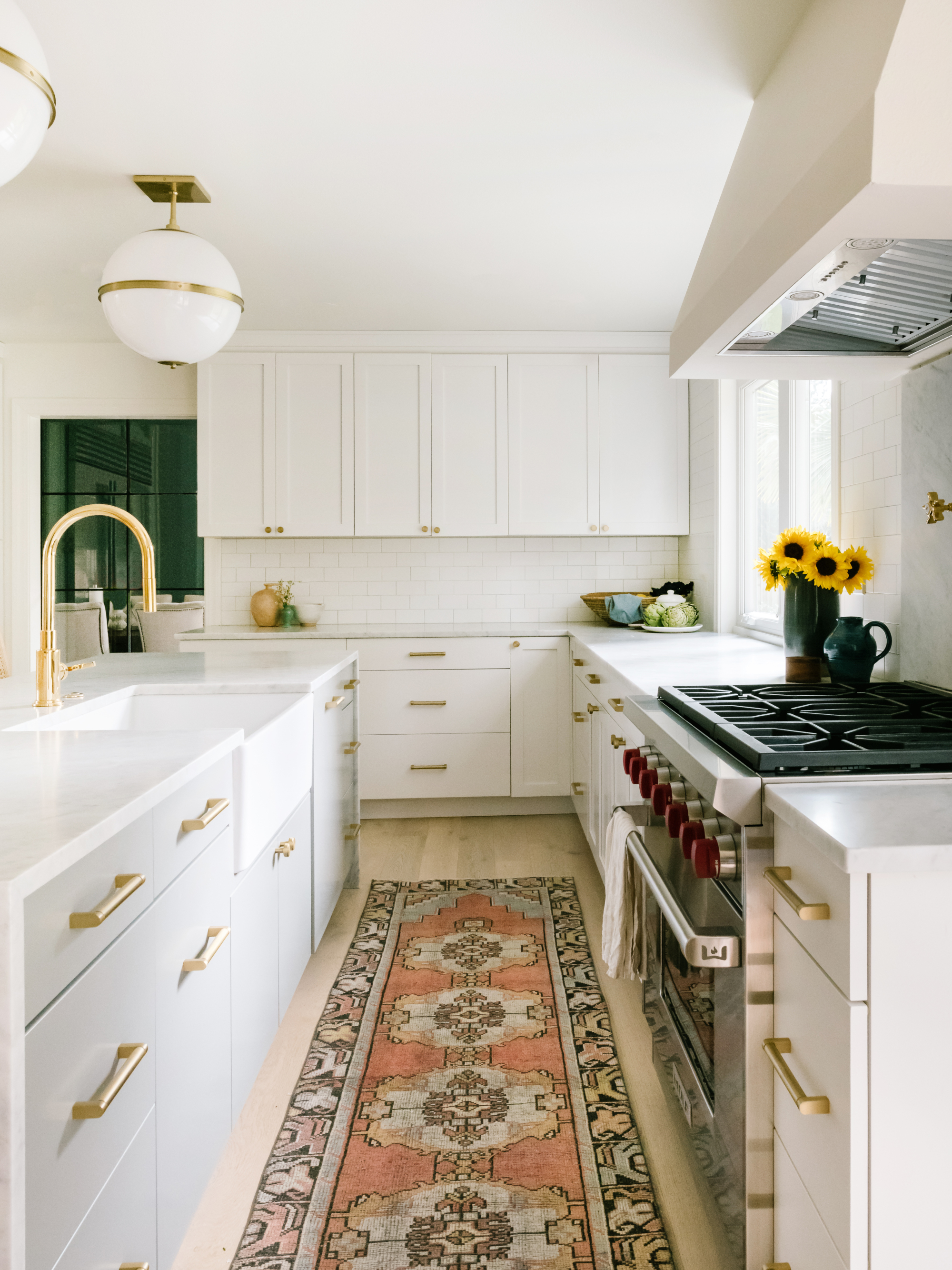
Medium-sized room? Then Artem Kropovinsky favors an L-shaped kitchen for maximum efficiency.
‘An L-shaped design provides spaciousness and openness that is perfect for a medium kitchen,’ he says.
Keely Smith also praises the benefits of L-shaped kitchens. ‘Having a main work triangle with the sink, stove, and fridge in close proximity minimizes steps,’ she says. ‘By adding extra cabinets and counter space along two adjacent walls within the L-shape, you take full advantage of the rectangular footprint without any wasted space. Kitchen island additions are also ideal for additional prep and storage.’ She notes that a U shape (see above) offers these advantages, too.
Double island design

If you have a room that’s sized generously enough, a double island kitchen could be the most efficient layout for you, according to Hebe Hatton, head of interiors at Homes & Gardens.
‘A two island kitchen can be a great way to use the available floor area of a large kitchen,’ she says. ‘A single super-sized island can be overbearing, and impractical and, if it’s too large, you won’t be able to use a single piece of stone for the countertop.
‘Two islands allow one to be dedicated to prep and one to dining, for example, so they help zone a large room as well as making cooking and entertaining much easier.’
Be mindful that choosing the right sized island is as crucial as it is with a single island and kitchen space distance rules must be observed to avoid falling into the trap of kitchen island mistakes.
FAQs
Which kitchen layout would take up the least amount of space?
A single-wall kitchen is the most compact design you can select. It’s also known as a single galley, and can be used in narrow spaces that don’t have sufficient width for the two parallel lines of cabinets typically used in a galley. But a single-wall kitchen can also be located in an open-plan layout – for example in a small apartment. The kitchen cabinets and appliances of a single-wall kitchen are arranged in a line in this space-saving layout with, typically, the refrigerator at one end of the arrangement.
Of the different types of kitchen layout, the most efficient will depend on the room’s size and shape, whether it’s separate or part of an open concept, and how you use the kitchen. With expert knowhow, it’s possible to swerve kitchen layout mistakes, and choose a layout that makes the most of your space.







