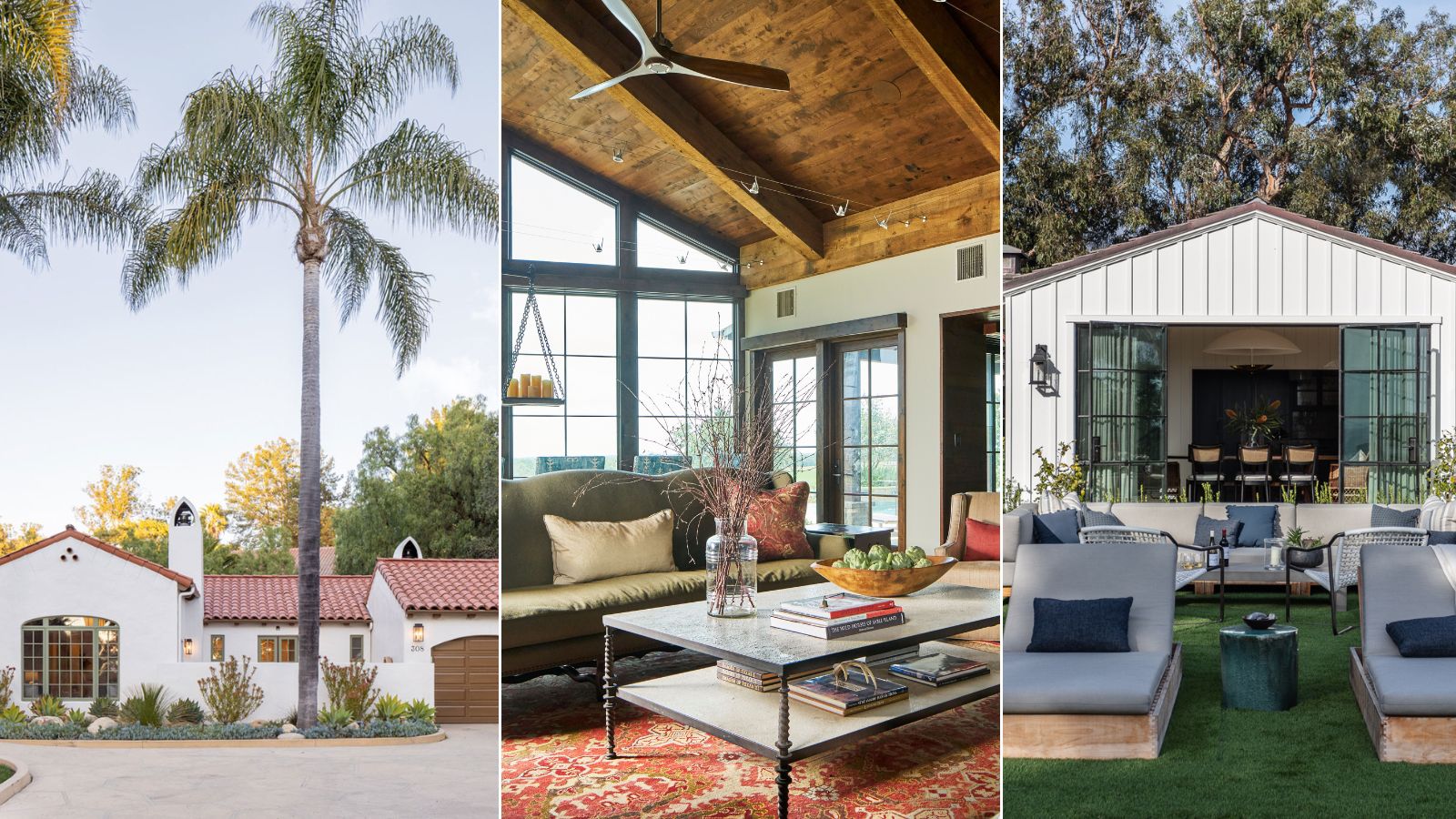
The ranch house is a quintessentially American architectural style, which emerged in the United States during the early to mid-20th century.
Inspired by the working ranches of the American West and the early Spanish colonial haciendas, ranch house design emphasized simplicity, practicality, and a strong connection to the surrounding landscape.
Ranch-style houses are characterized by their long, low, and horizontal profile, often stretching wide, and almost without exception comprised of a single story (though some may later have been extended into the roof space).
Ranch-style houses often have large windows, including sliding glass doors that open to patios or gardens, which enhance the indoor-outdoor living experience. The roofs are typically low-pitched with wide eaves.
What is a ranch-style house?
The first ranch houses can be traced back to the 1920s and 30s, when architects in America's southwest began blending elements from Spanish colonial architecture with modernist principles. However, the style truly gained popularity in the post-World War II era, as the demand for affordable, functional homes skyrocketed with the rise of suburban development.
Perfectly suited to the sprawling suburbs that were rapidly developing right across the United States, the ranch house’s single-story layout, low profile, and interior design based around an open floor plan resonated with the American ideal of easy, informal living, making it a popular and more easily affordable choice for families.
That popularity endures to this day, with contemporary interpretations of the style being constructed and renovations of the original builds still capturing homebuyers' imaginations. The versatile layout and furnishing options for ranch-style houses make them a favorite with interior designers, who shared their appreciation of the style with us below.
Classic ranch-style exteriors
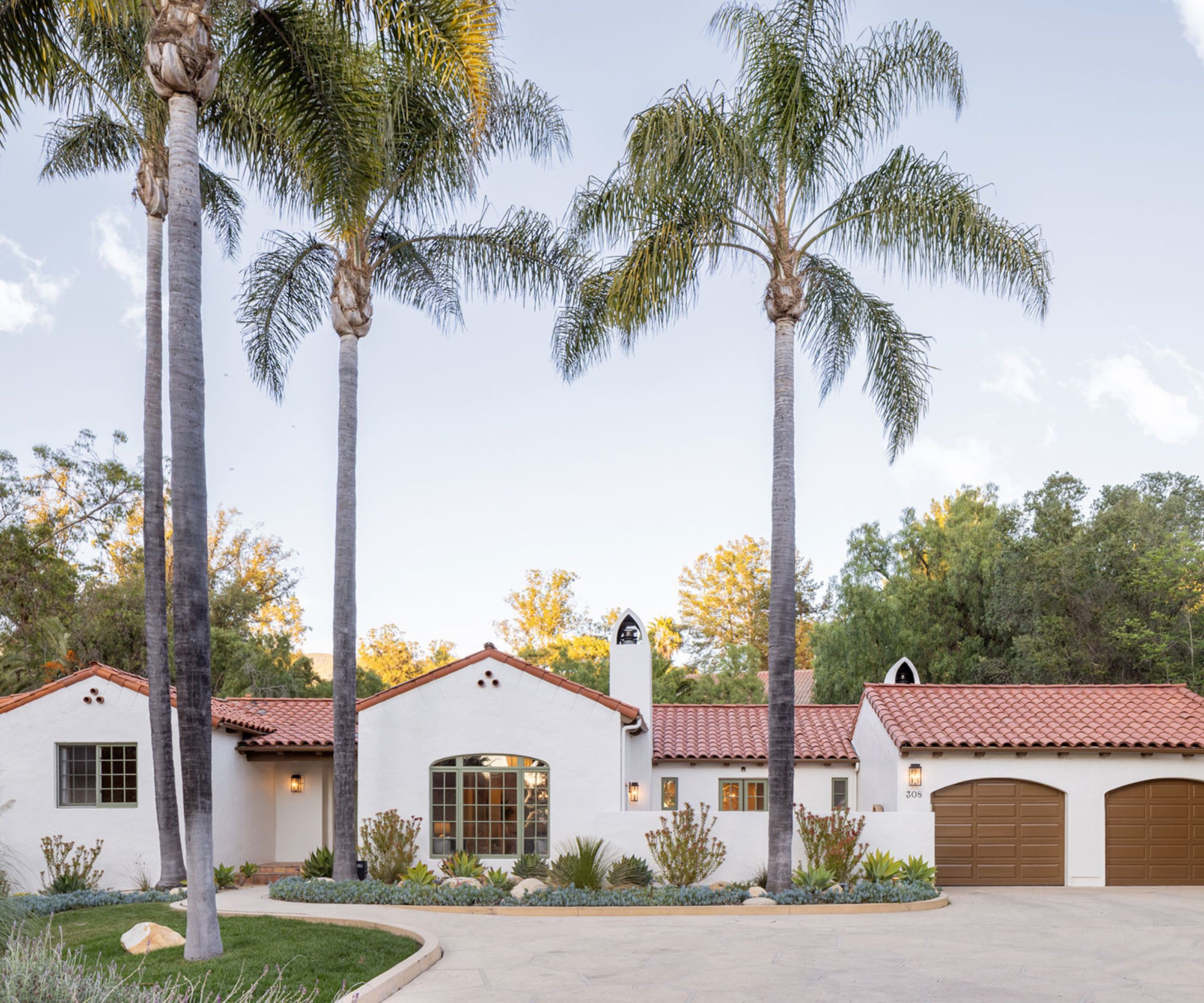
As mentioned above, ranch houses are single story, low and wide, and often with an L-shape or U-shape footprint. The exteriors of ranch houses are typically clad in materials like wood, brick, or stucco, with minimal decoration.
'The long, low profiles of ranch style homes blend beautifully with the surrounding landscape, giving them a seamless connection to the outdoors,' says interior designer Nicole Roe of R. Nickson Interiors. Indeed, the architecture of these homes, sitting low into the horizon, helps them to almost disappear into their setting, quite some contrast to the tall town house styles and skyscrapers that America had seen towards the end of the 19th century.
The Spanish ranch-style home, pictured above and recently renovated by Mollie Ranize of Dmar Interiors, is a perfect example of how well the architecture sits in its Montecito, CA, setting. 'The focal point from each room is the lush landscaping beyond,' says designer Mollie. 'You can only see one other property from one of the windows in the home. You feel nearly completely secluded with the layout of the home on the land. The house's good bones were obvious, but it took a lot of polishing and refining to bring this home into its current light. '
Versatile, open layout
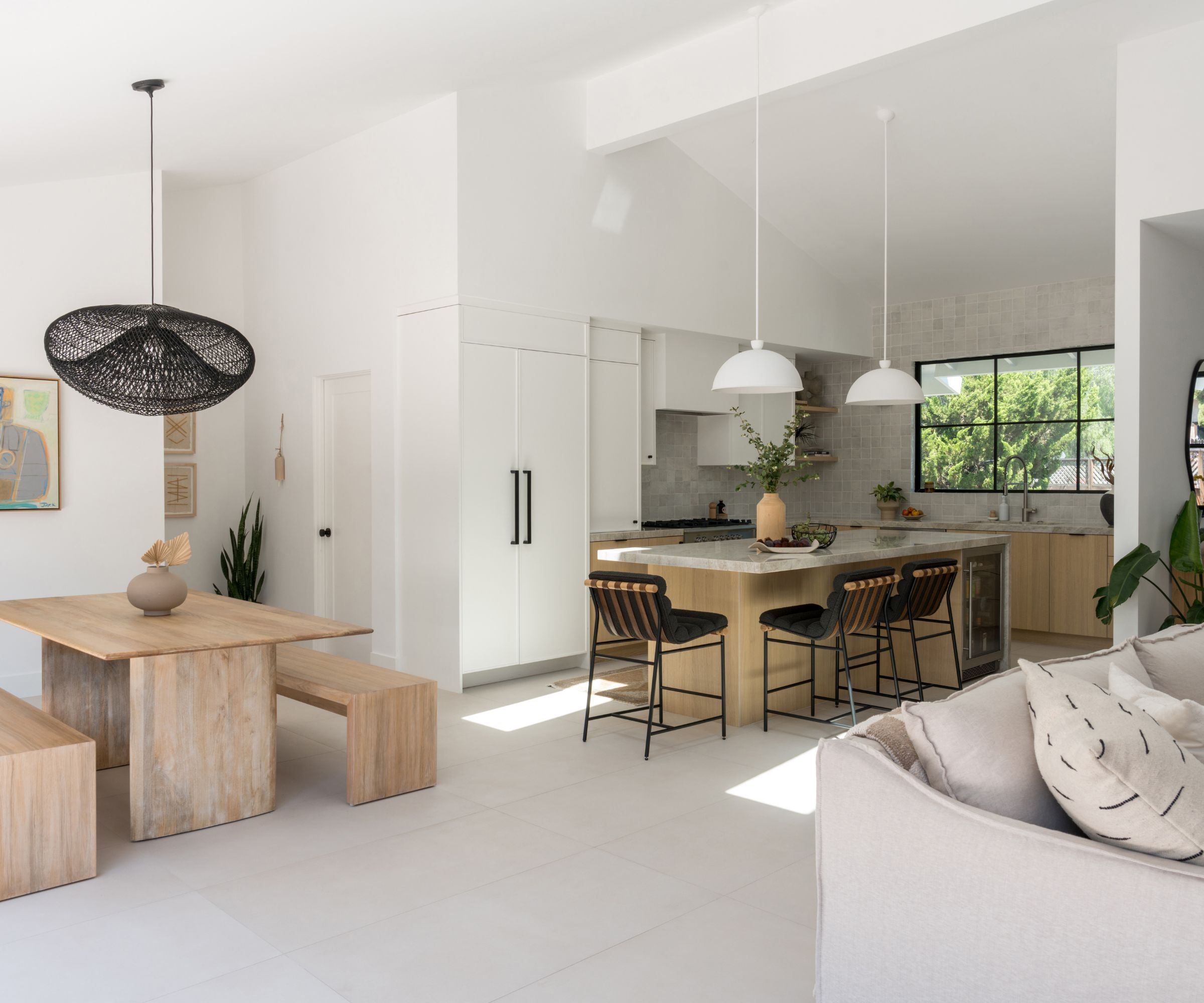
Ranch houses are eminently versatile. Inside, the layout is generally open, with few interior walls, promoting a sense of spaciousness. The open floor plan usually includes a central living area, flanked by bedrooms on one side and the kitchen and dining areas on the other. It's a layout that facilitates easy movement and connection through the home, perfectly meeting the needs of family life.
The fact that they're all on one level, says interior designer Leigh Jendrusina of Salthouse Collective, is one of the ranch house's many advantages. 'I love a single-story home, and I love that you don’t have stair transitions,' says Leigh, who designed the interiors for the California ranch pictured above. 'It’s easy to move from one space to the next and generally speaking, they aren’t grandiose homes. Ranch style homes are usually more modest in size and I love a home that has a purpose for each space without being overly large to fill.'
'There's a sense of relaxed living. with California ranch style,' adds Suzanne Hall, head of design at Alice Lane Interior Design, 'With lots of natural light and high ceilings because it's a rambler. Starting with the open floor plan, instead of taking down walls you just embrace where the natural breaks in rooms were. You think of open and breezy and monochromatic spaces and then add your style around that.'
Indoor-outdoor living is key
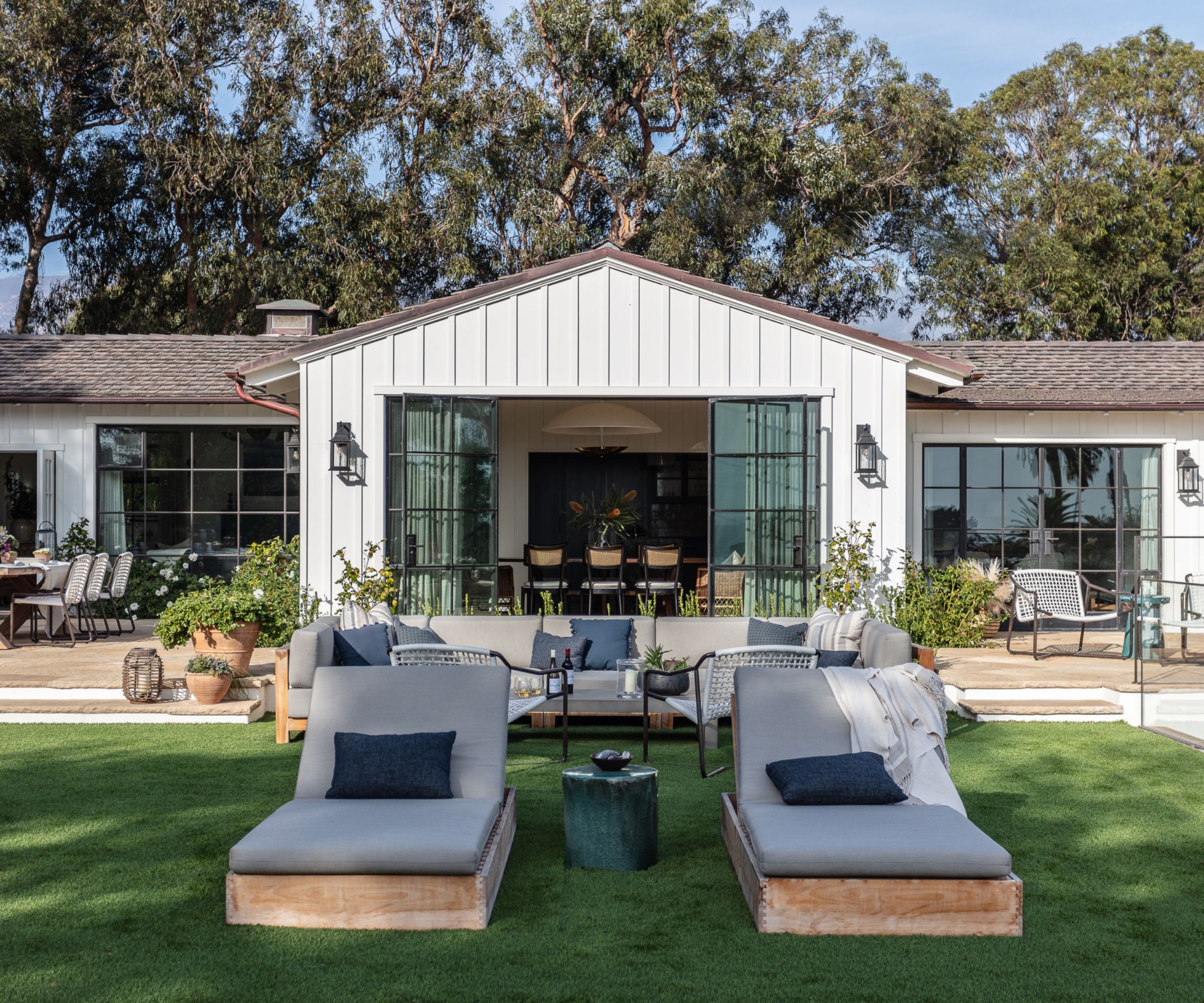
One of the key characteristics of ranch houses is their emphasis on the relationship between indoor and outdoor spaces. Large windows and sliding doors connect the interior living spaces with the backyard, creating a seamless flow that encourages outdoor living. This aspect of ranch house design was particularly appealing in the warm climates of the American West and South, where the style was most prevalent.
Jennifer Miller's dramatic redesign of a Montecito California coastal ranch, pictured above, kept the spirit of the original ranch house but added new openings across the whole of the back of the house, and three distinct outdoor spaces from which to enjoy the ocean views.
'A big part of the plan was to make the windows and doors as big as possible,' says Jennifer, 'while keeping in line with the architecture. Black steel windows/doors were installed in all of the public rooms to blur the lines between indoor/outdoor. And we worked to create many outside areas for relaxing and entertaining.'
Blend of traditional and modern design
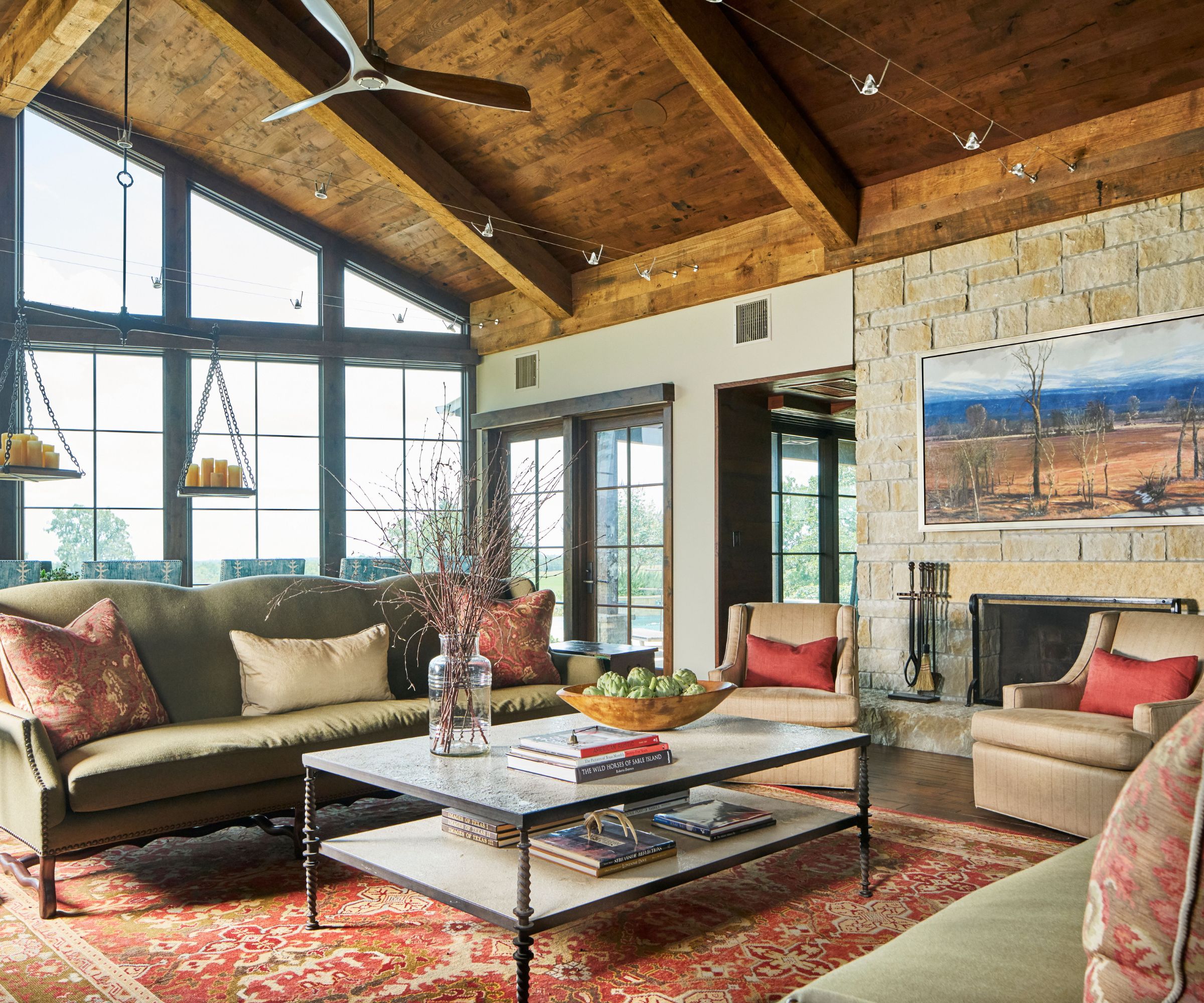
Ranch house interiors often feature a blend of traditional and modern design elements, including exposed beams, large fireplaces, and built-in shelving and storage. They are the perfect setting for transitional design treatments that bridge the gap between these homes' historical origins and our modern lifestyles.
Sarah Brooks Eilers, partner in Houston-based Lucas/Eilers Design Associates, was inspired by her own southern heritage for this rich and elegant scheme in a Texas ranch. 'The clients were looking to update and expand the home so two families could enjoy it,' says Sarah. 'They wanted a comfortable, modern interpretation of a ranch house.' Her living room ideas blend classic furniture with an earthy palette to highlight the wooden ceiling and exposed stone wall. While the expansive steel-framed gable end of the room gives the dining space (behind the sofa) a contemporary edge.
Reference the ranch house's history with midcentury modern styling
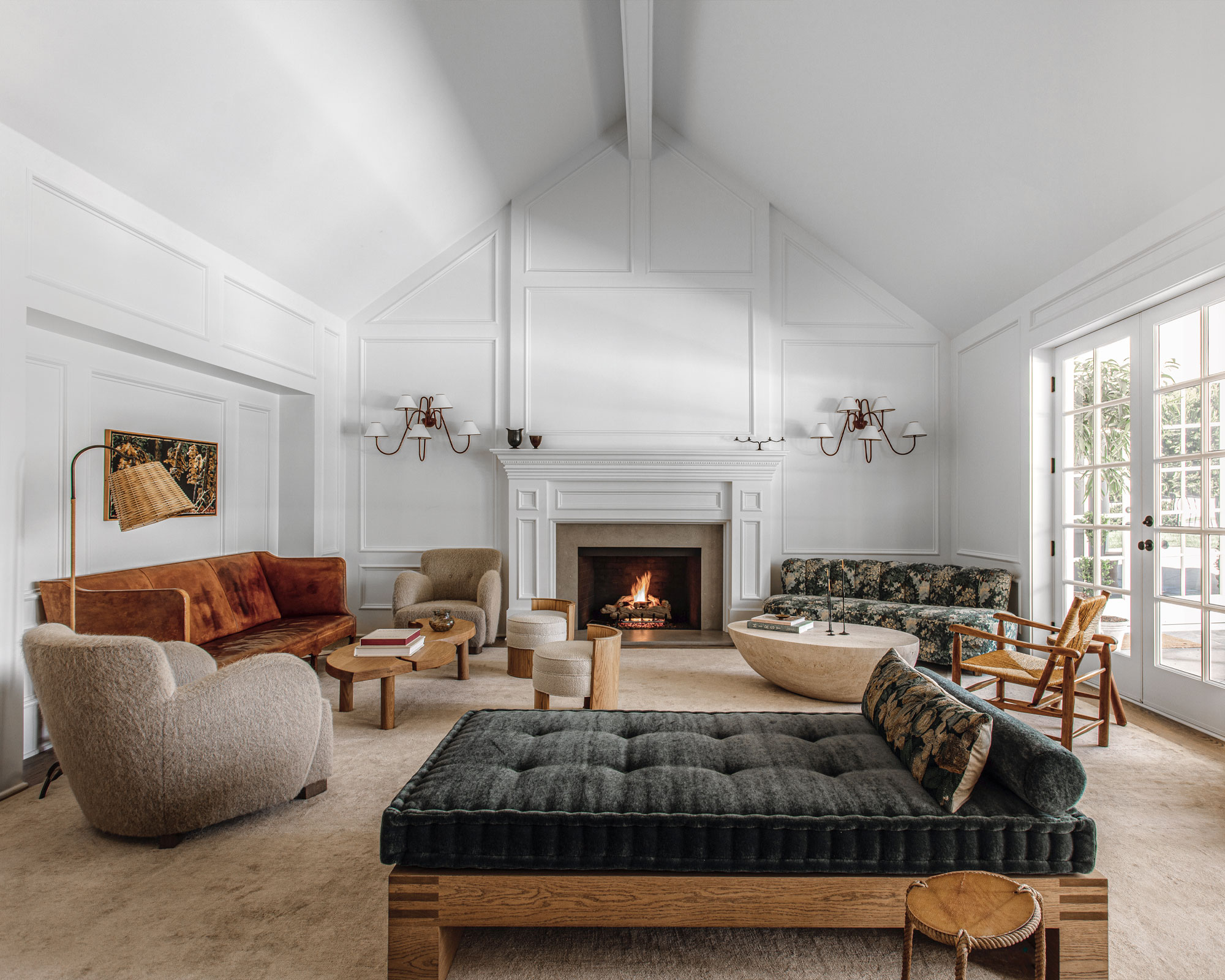
Interior designer to the stars Jake Arnold, gave this historic Beverly Hills ranch a stunning makeover in keeping with its midcentury architecture. The original architect was Gerard Colcord.
‘Colcord’s projects became synonymous in the 1950s with the fulfillment of the American dream – homes that balanced the importance of work and family,' says Jake, who wanted to honor the home's classic features: colonnaded porches, vast paneled windows and lofty pitched roofs. He refurbished the original floors, reinstated paneling and furnished the interiors with a curated selection of old, new, and custom-made pieces, many inspired by the home's roots, which is clear to see in the designer's midcentury modern living room ideas.
Austin-based designer Annie Downing of Annie Downing Interiors is also a fan of using the home's decor and furnishings to reference its origins. 'Since this style peaked during the 1950s, it’s fun to lean into a midcentury modern aesthetic,' says Annie. 'Opting for long, clean lines to mimic the structure of the home.'
Create the illusion of height and space
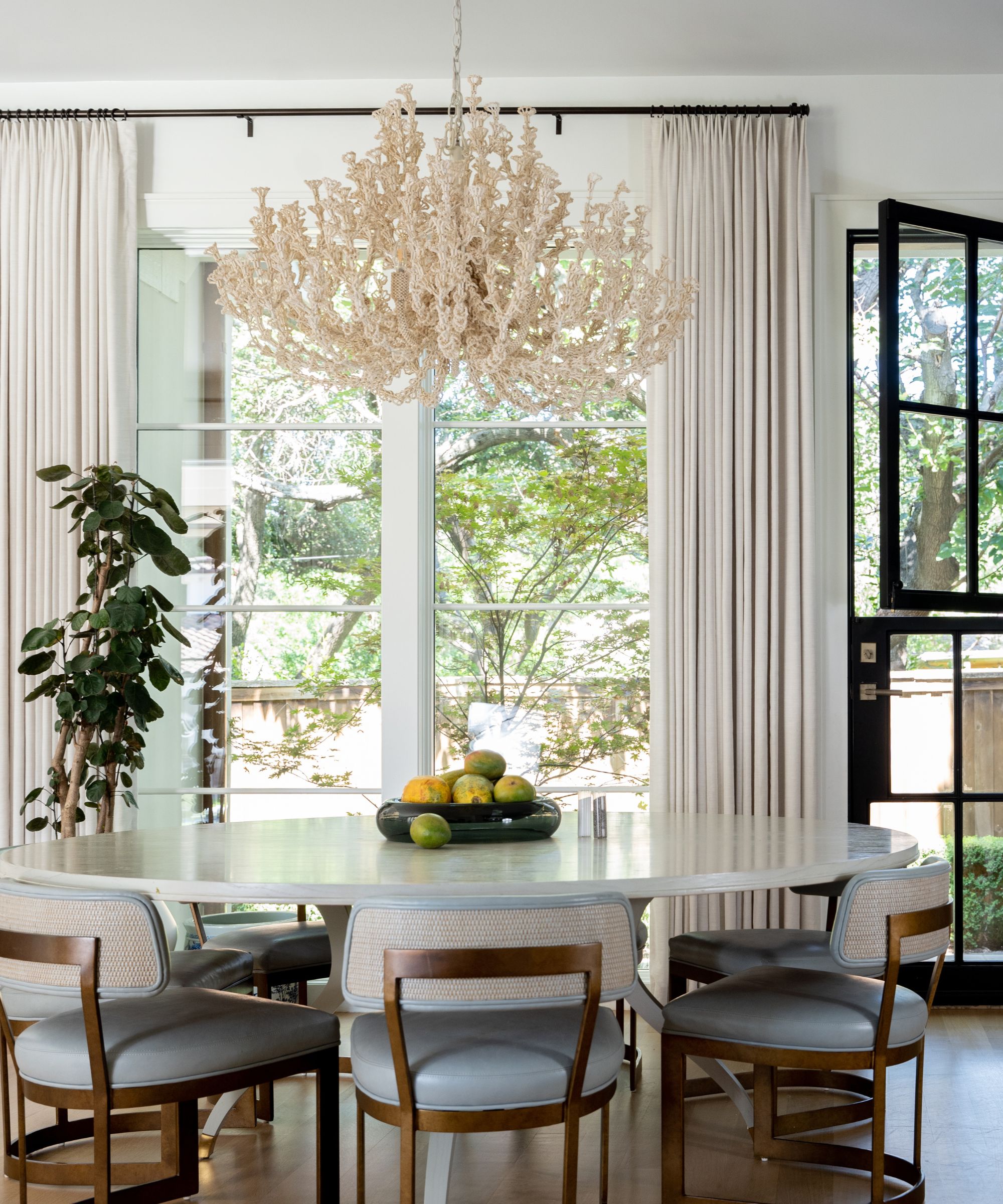
A common architectural factor with ranch-style homes is the low ceilings, unless of course the property has been extended or has vaulted ceilings.
'A key design approach is drawing the eye upward, which can be especially important in a ranch-style home’s typically lower-profile rooms,' says Nicole Roe. 'We achieve this by incorporating drapery that extends close to the ceiling and by choosing light fixtures that are mounted higher or hug the ceiling, creating a sense of height and openness.'
Suzanne Hall, who came up with the design scheme for the Dallas eat-in kitchen pictured above, has done exactly that using full-height drapes and a statement chandelier. 'It’s all about the windows and creating rooms with no lines,' says Suzanne. 'The gallery effect is when the walls and the ceiling become the same color so that the windows and the exterior become the highlight of the space.'
One of the most enduring architectural styles, ranch-style houses are every bit as popular now as when they first began to appear in the 1920s and 30s. They make the perfect family home for all generations of family, and create a blissful balance of indoor-outdoor living that so many of us crave. Is it any wonder ranch-style houses get the seal of approval from the design experts?







