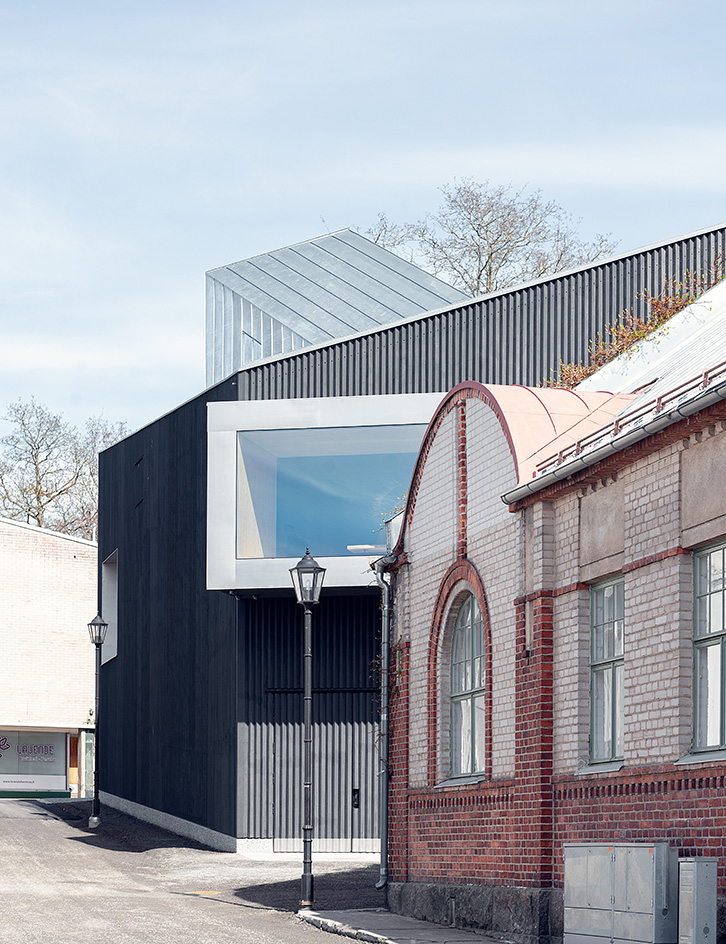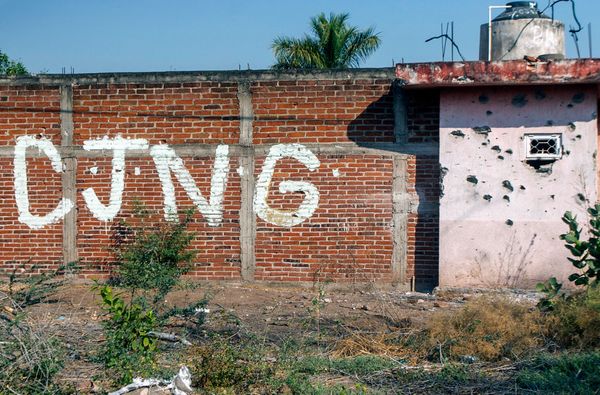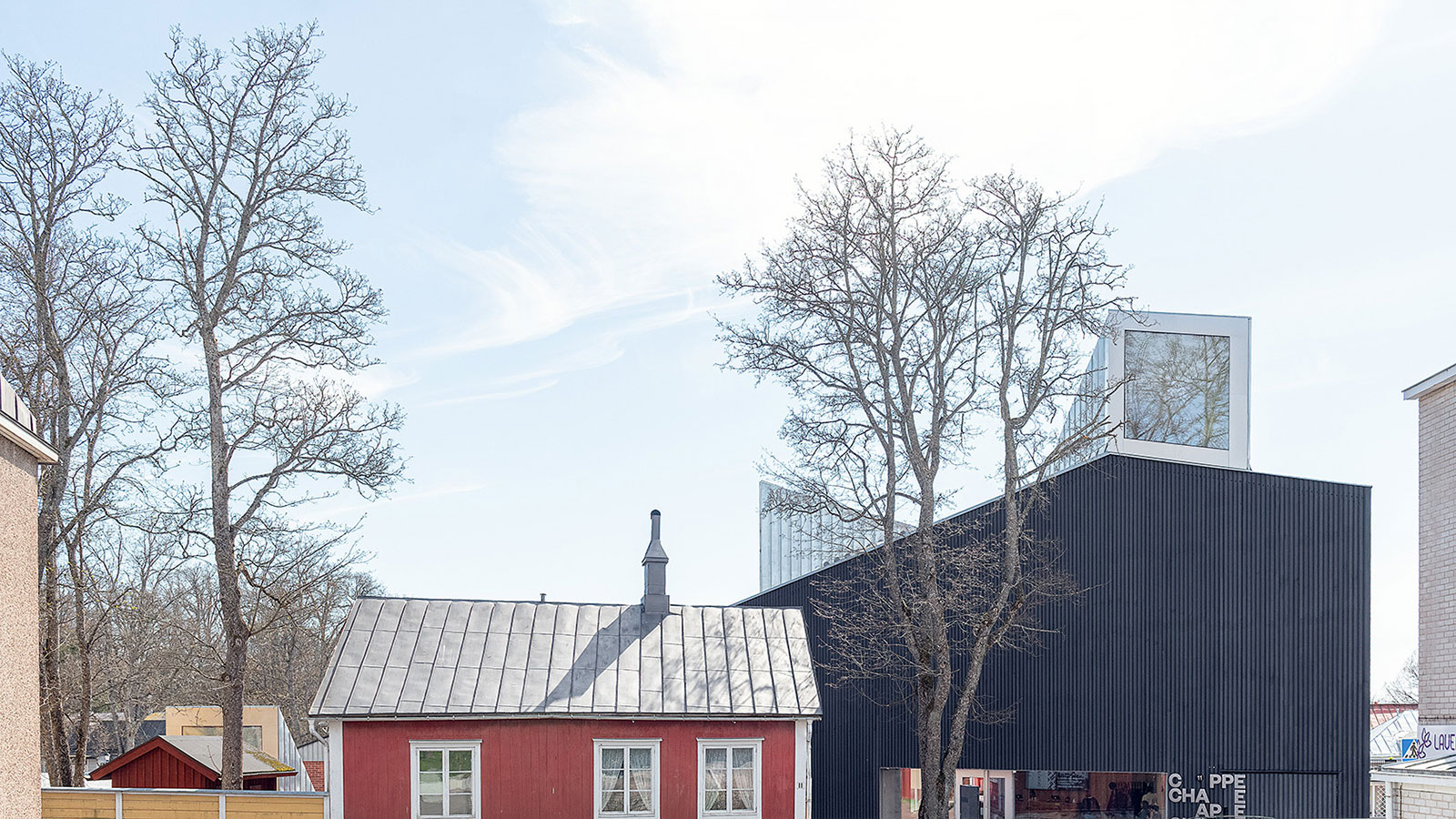
The abstract, geometric shapes of Chappe - part black box, part shiny periscope peeking above the building's roofline - sit seemingly in contrast to its picturesque setting within the well preserved historic village of Tammisaari in southern Finland. Yet the structure, the work of architecture studio JKMM, feels entirely at home in this idyllic corner of the Finnish countryside, its volumes strangely in sync with the surrounding 18th century timber architecture in this popular tourist destination. This balance and dialogue between the contemporary, minimalist architecture of this new art house, and its natural context and historic built environment continues inside and becomes a key theme in the making of what is set to become one of the country's key new cultural destinations.
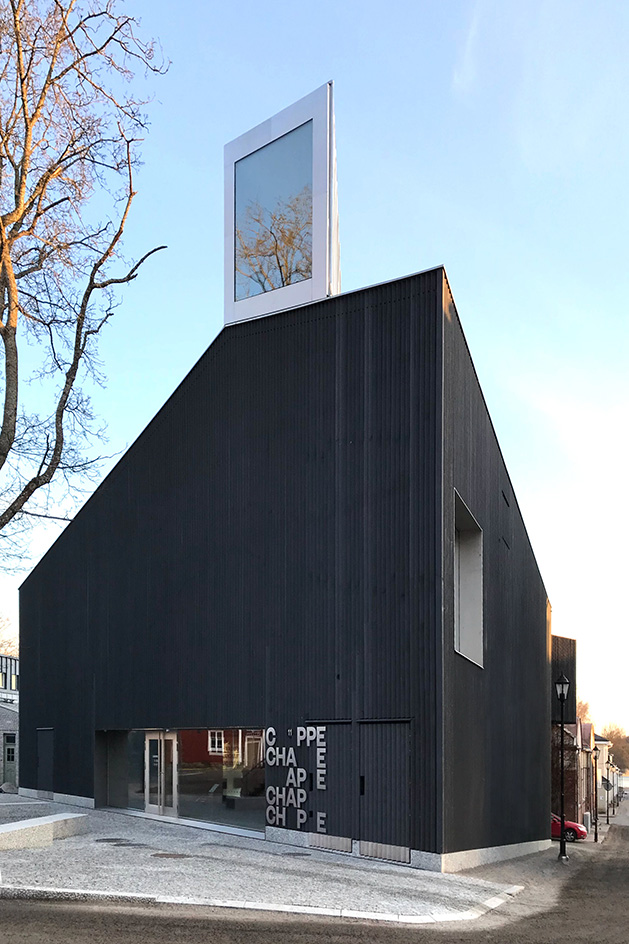
Chappe: a house for art
Chappe's name comes from its founding donator - Professor Albert de la Chapelle (1933–2020), a medical doctor and prominent researcher in the field of molecular genetics, who, being an avid collector of Nordic art, decided to use his collection to launch a new art hub for the region. Tammisaari was close to his heart, as he grew up in nearby Lindö, and much of his extended family still reside in that part of the country. A member of the family, Henrik de la Chapelle, served as chairman of the Albert de la Chapelle Art Foundation, and helped make Albert's vision a reality.
He says: 'Chappe is an important addition to Tammisaari, bringing year-around cultural interest to a traditionally seasonal seaside destination and thereby making a significant contribution to both the social and economic vitality of the region.'
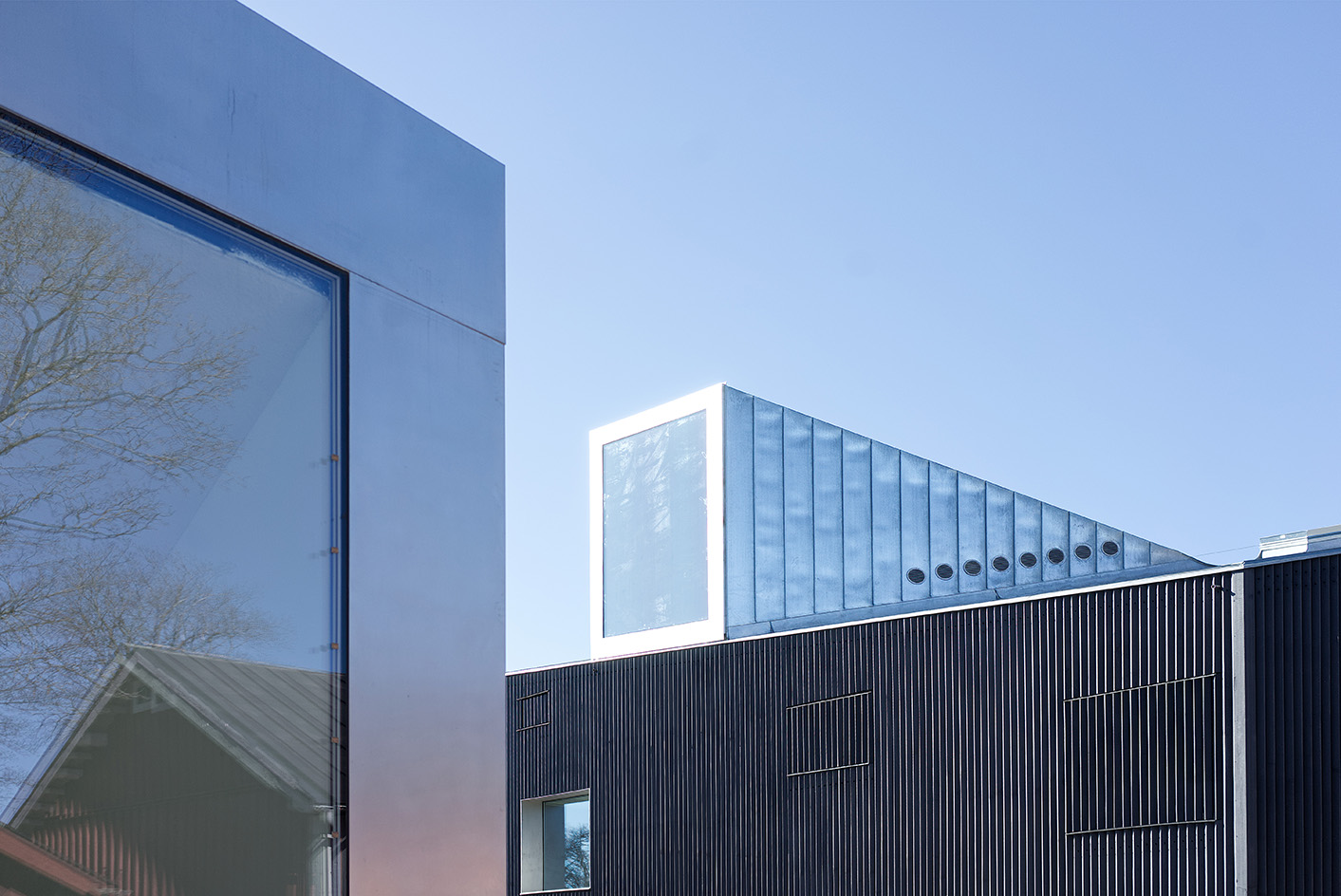
JKMM's design for Chappe
Chappe's design was developed by the Helsinki based studio, headed by its four co-founders Asmo Jaaksi, Teemu Kurkela, Samuli Miettinen and Juha Mäki-Jyllillä - the team was chosen through an invited competition. The studio's extensive experience in architectural projects of all scales, in particular in the cultural realm, made it stand out for its sense of purpose and respectful, quiet strength. Past works have included the popular Amos Rex and the Akola Manor House, while long term research and numerous deliveries in the realm of public buildings, such as libraries and schools, meant that JKMM were a natural fit for this small, but perfectly formed art house and its sensitive context.
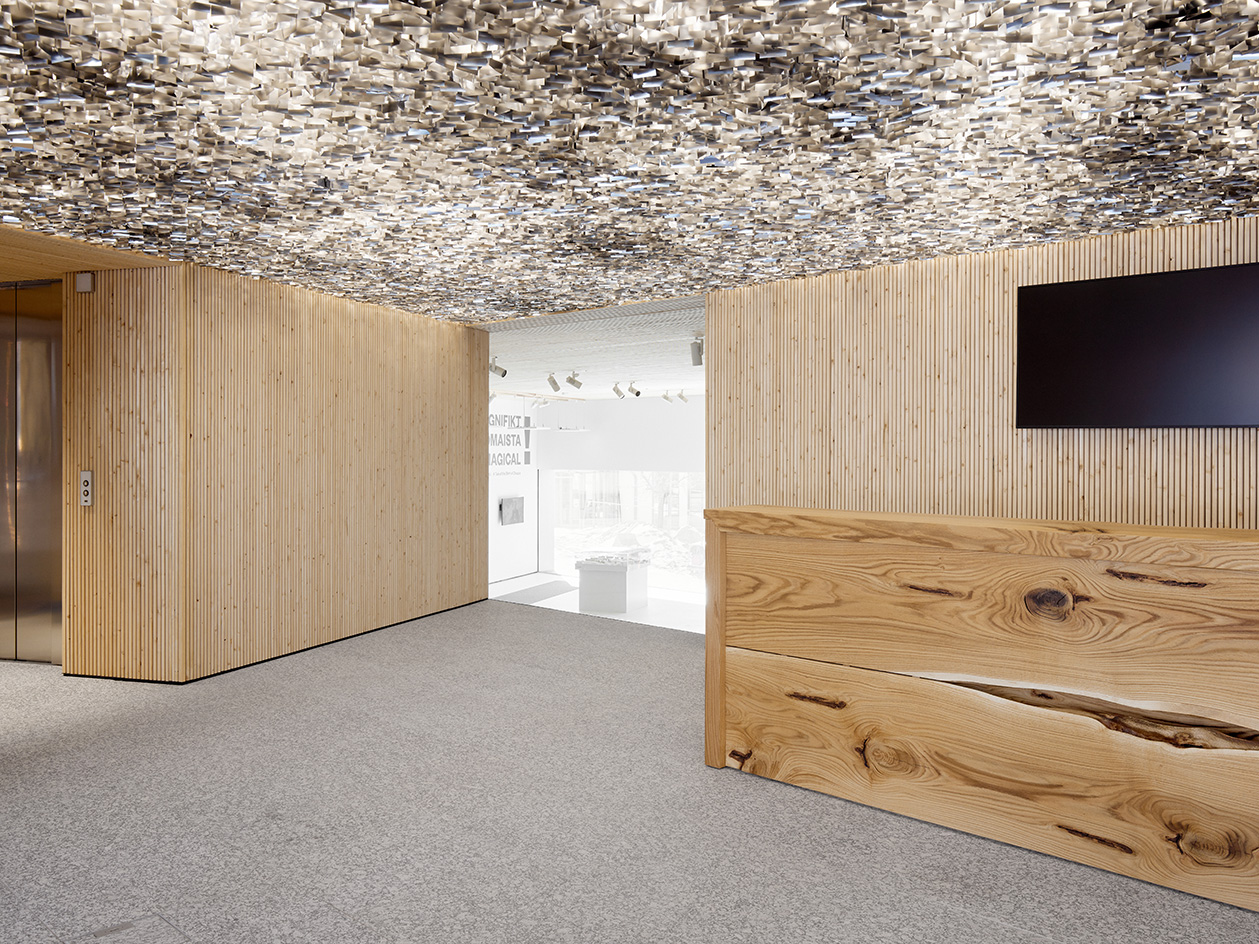
In the case of Chappe, the architects zoomed in on the site, which is adjacent and physically connected to the existing Raseborg Museum next door (a corridor allows tourists to move freely between the two attractions). Unsurprisingly, the surrounding conditions and architectural vernacular played a pivotal role in the design development. JKMM founding partner Asmo Jaaksi led the scheme, highlighting its importance within Tammisaari's constellation of galleries and museums, as well as the wider Finnish cultural landscape.
'In our buildings, we have wanted to focus on how museum, or for that matter any arts space architecture, relates to the immediate experience of place, adding both a sense of rootedness and also something wholly new that brings about vitality to the local community. This, I feel is especially important for cultural buildings, as they are the very things that give places identity by bringing people together, but only if people feel welcome and can take ownership of them,' he says.
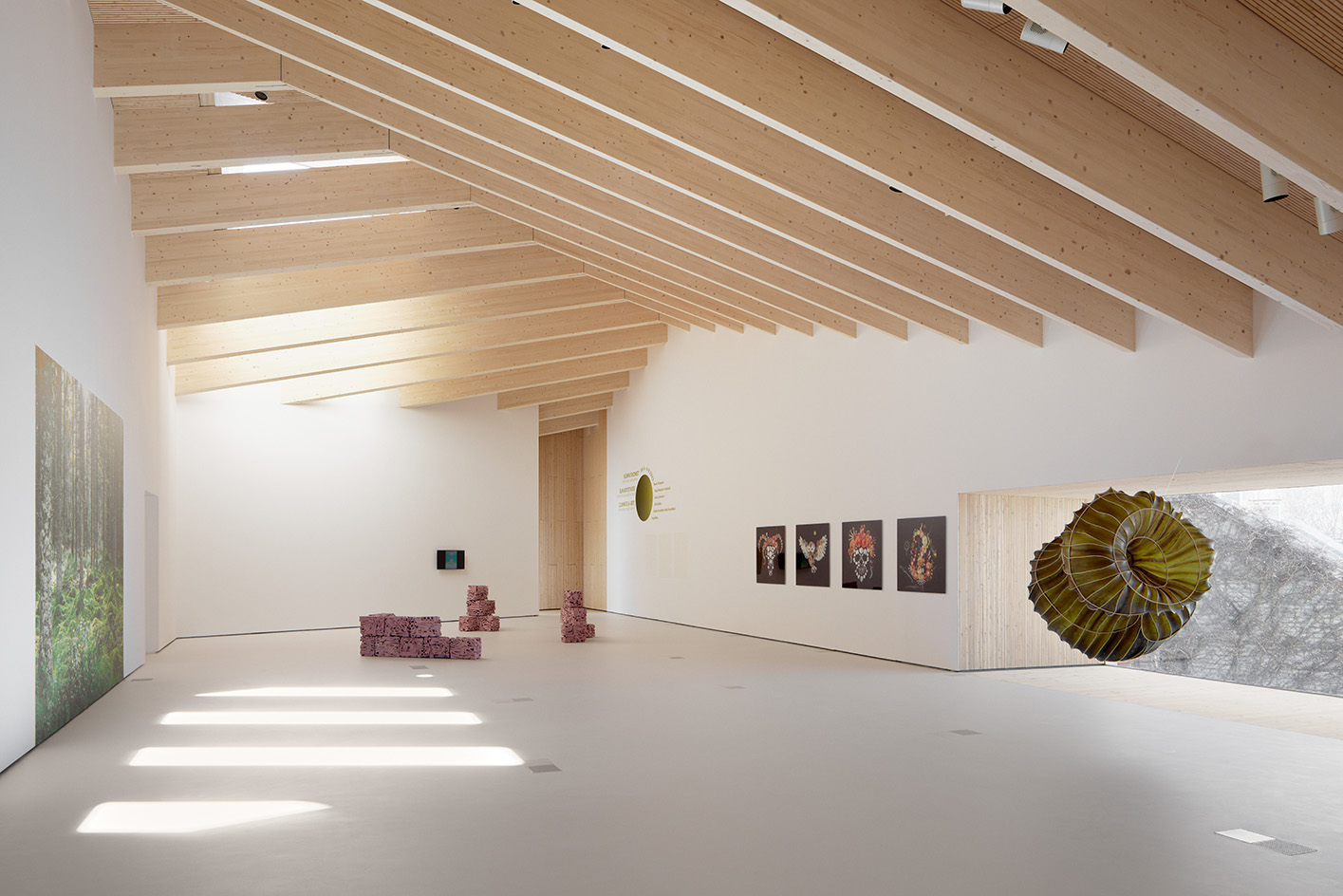
Connecting with people and place
At the same time, it was important for JKMM to underscore Finland's long tradition in timber construction. As a result, wood features prominently in the building (with the exception of its concrete base), from the exterior's black spruce cladding, to the exposed ceiling beams that become a gentle feature in the upper level's art galleries. The timber's warmth and tactility come through throughout Chappe's 1,210 sq m and three floors of exhibition spaces (one nestled quietly below ground).
Carefully placed design gestures and collaborations between the architects and local artists and craftspeople elevate the interiors. There is a shimmering entrance lobby ceiling created together with artist Petri Vainio; a large ceramic piece by Karin Widnäs in the foyer; and a reception desk and bench by a local contractor. 'The integration of art installations is a precedent from early Modernism that we welcome in our work as architects. Collaborating with Finnish artists at Chappe has been a good way to continue this tradition,' says Jaaksi.
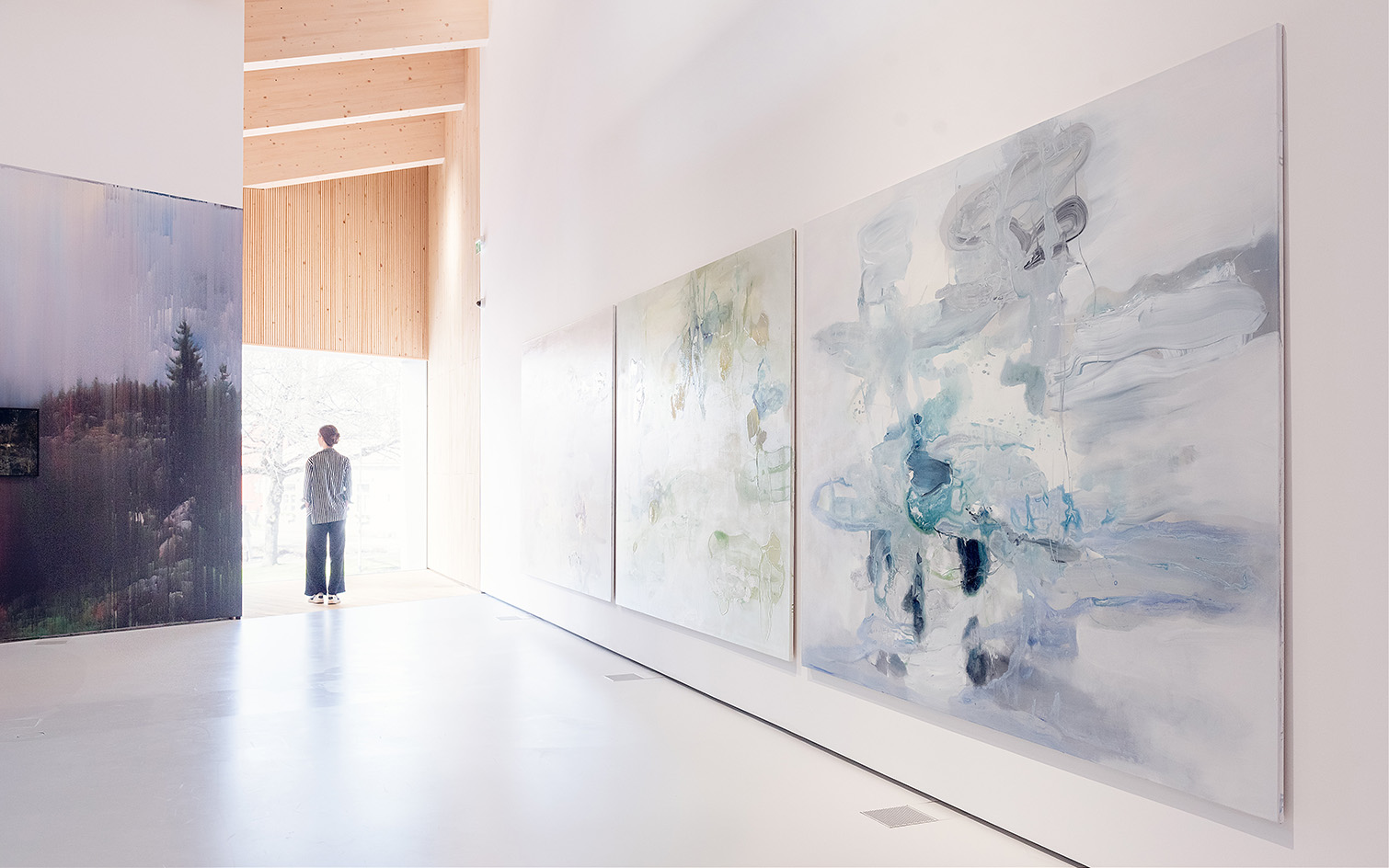
Meanwhile, everywhere, strategically placed large openings create sightlines and frame views of the sky and rooflines around the site, the gardens outside the museum, and the water in the distance - connecting the visitor to the landscape at every turn.
It all comes together to form a cultural space that scale-wise, punches above its weight and displays its architects' skill. Jaaksi recalls the team's initial encounter with the site: 'My first reaction was, you can't fit a building here! It's pocket sized, but then everything else here is small too.' Still, the practice managed to create breathing space where there was none, and masterfully fitted a truly expansive-feeling space within a fairly compact site; Chappe's crisp, welcoming space and a new home for the arts for the entire region.
