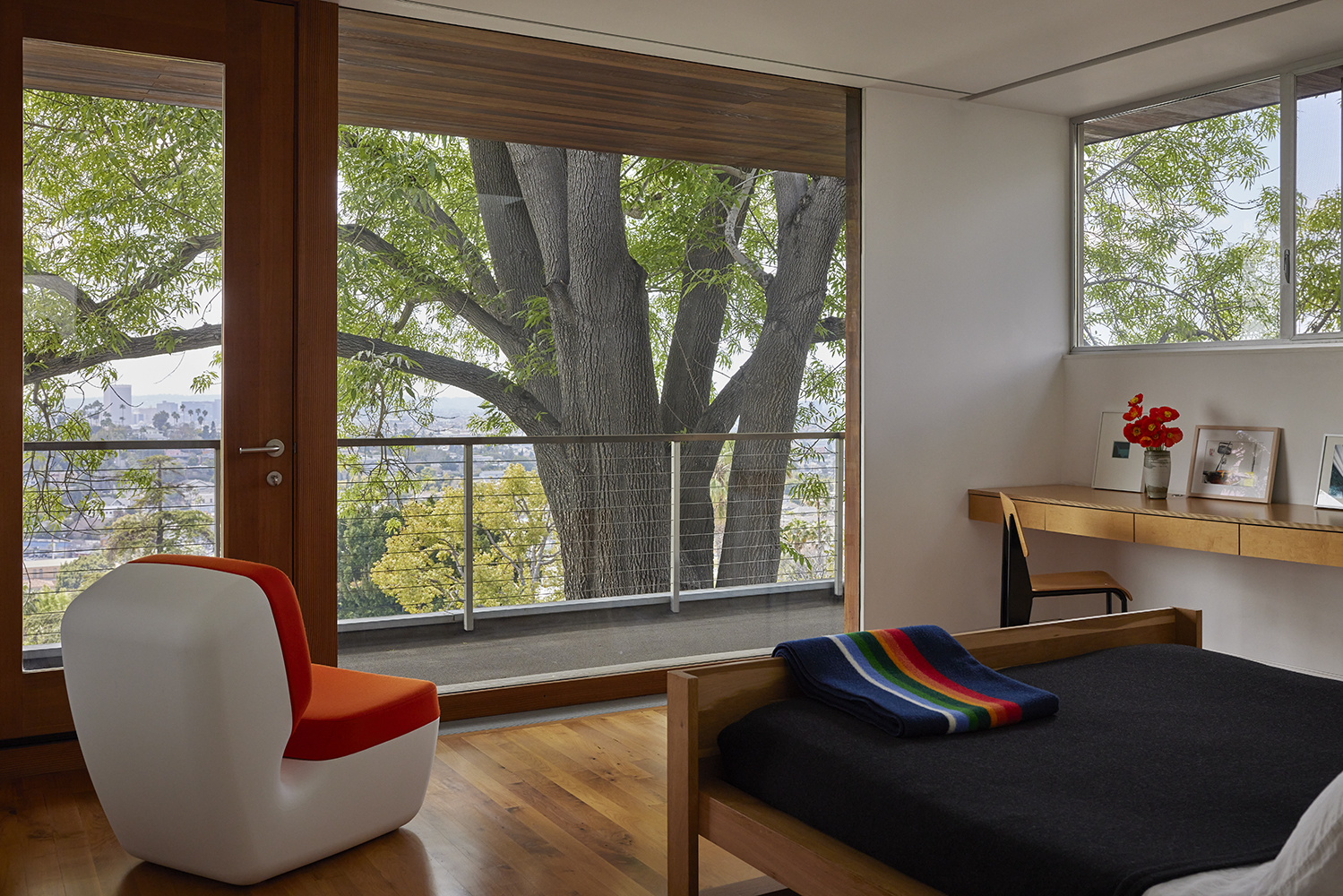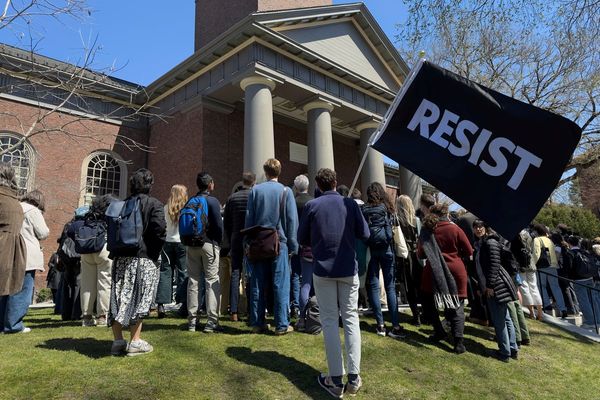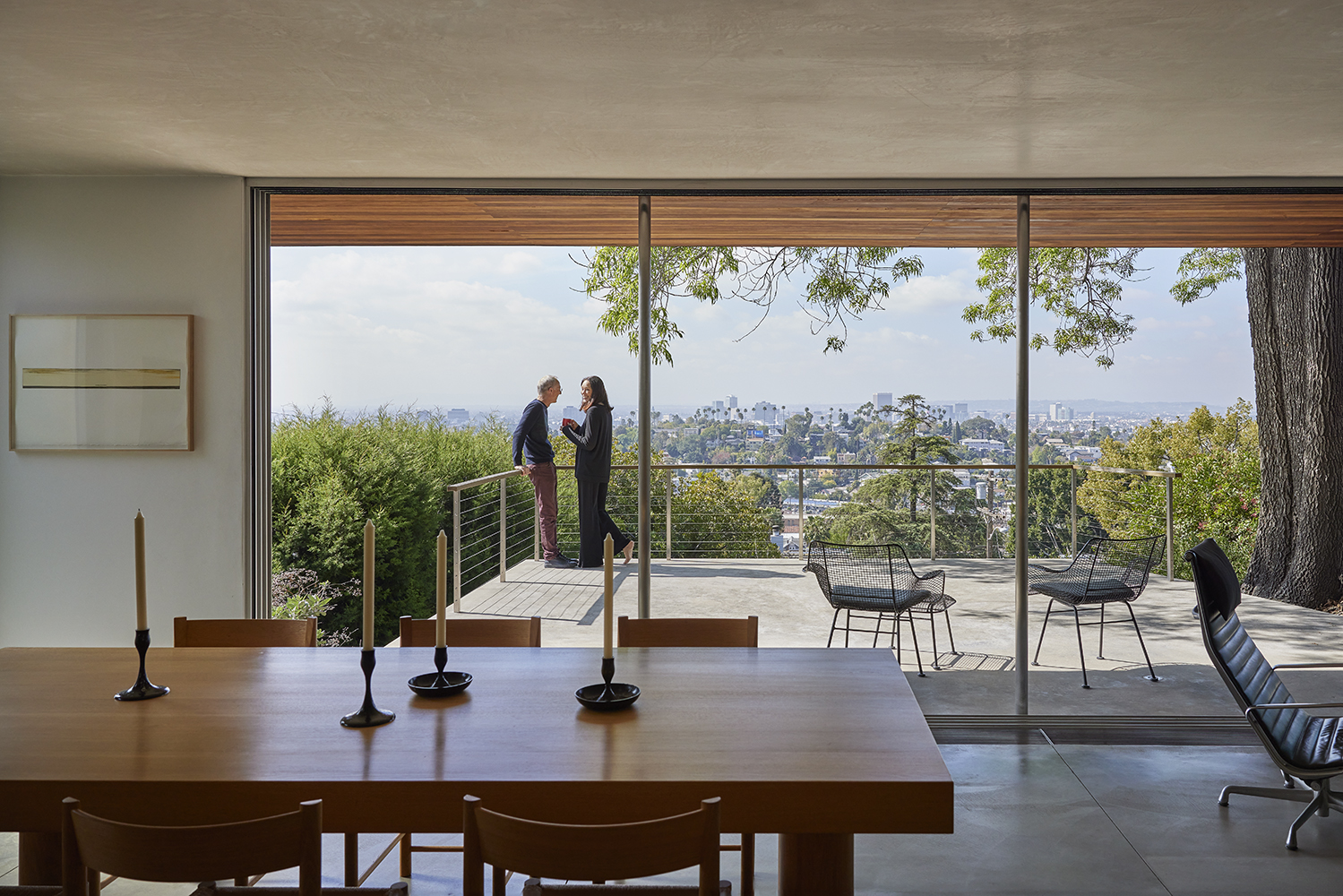
Silver Lake House, the home of Jeffrey Allsbrook and Silvia Kuhle, partners of Standard Architecture | Design, may be recently refreshed, but it is organically anchored to its site, born out of lengthy, extensive research and a deep knowledge of the California region's rich legacy of modernist architecture.
'We live in the Silver Lake neighbourhood near early modernist homes designed by Richard Neutra, Rudolph Schindler and others,' says Allsbrook of their inspiration. 'The materiality, the deep overhangs, and the glass walls that let the outdoors in reflect a similar concept of living in the hills of Los Angeles.'
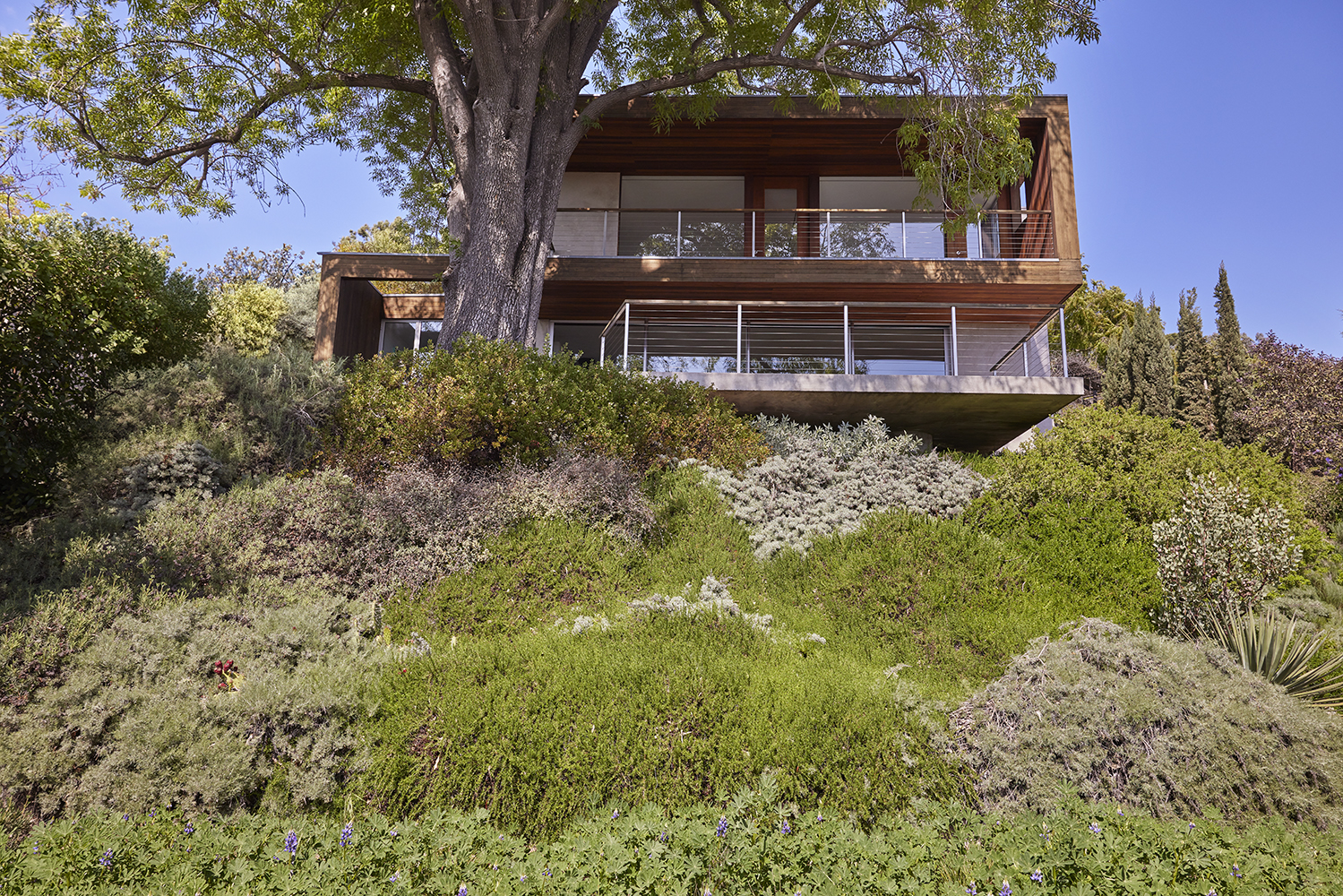
Step inside this Silver Lake House
His partner in life and business, Kulhe, concurs on their mood board and influences in the design development: 'We drew design elements, such as the use of redwood siding as an interior and exterior finish, from 60s and 70s California residences.'
As a result, the pair worked on their home's refresh imbuing modernist charm and the studio's inherent knack for minimalist architecture by crafting a clean, deceptively simple backdrop for their everyday life and possessions.
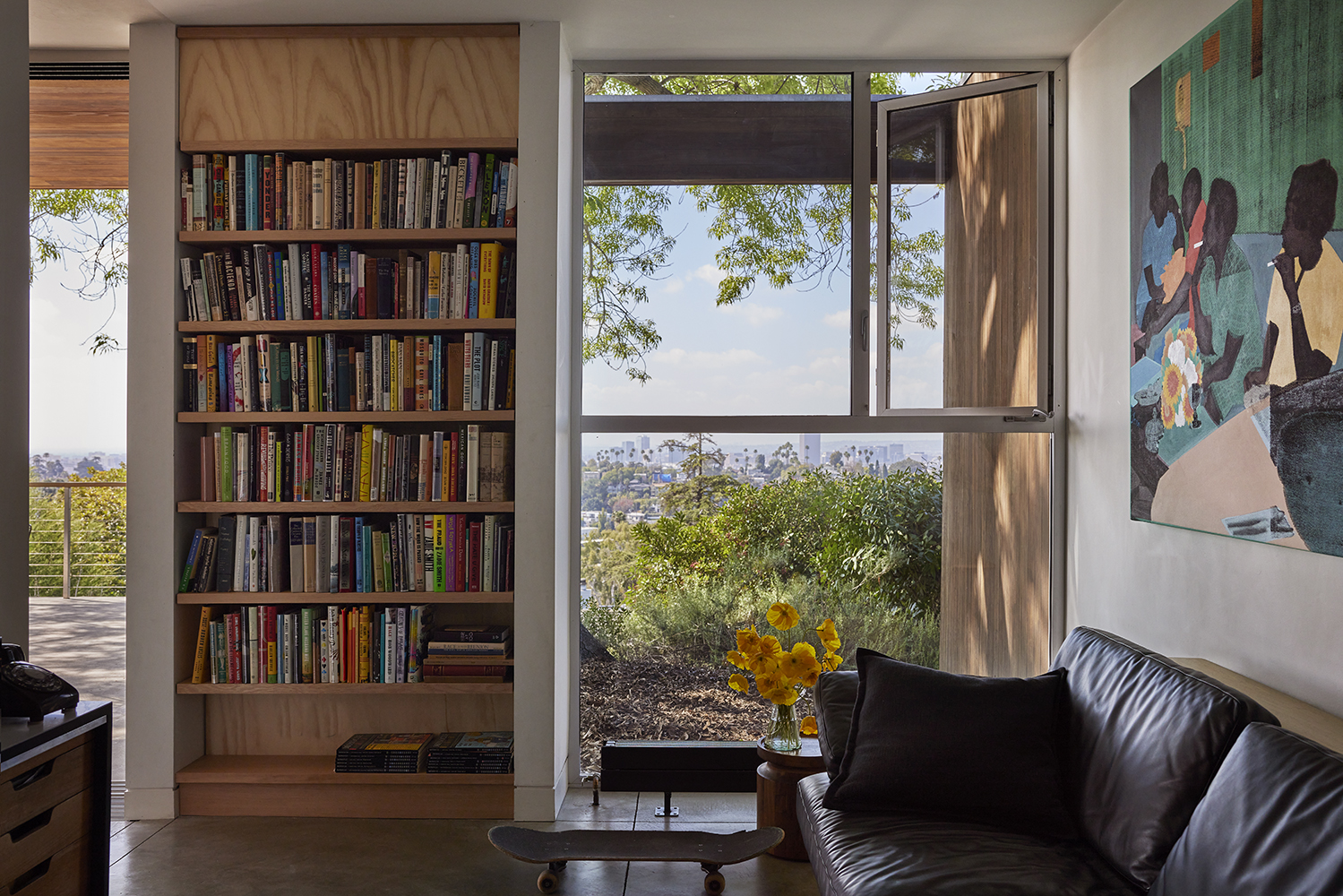
Allsbrook and Kuhle bought their home - two older structures on-site - in 1997. Their property comprised a duo of detached, modest, hillside, 1950s cabins, where the pair lived for years before they took the plunge and decided to rework their residence. They moved into the rear one and enlarged it, putting their energy into developing the building refresh and the landscape around it into their forever home.
The surrounding grounds unfold in a lush California garden full of native plants. Among them is a Mexican Ash tree which the architects ensured was preserved during the works. Responding to this context, Allsbrook and Kulhe envisioned their home as a green oasis, wrapped in a verdant landscape, and full of generous openings offering long vistas of the Los Angeles cityscape beyond.
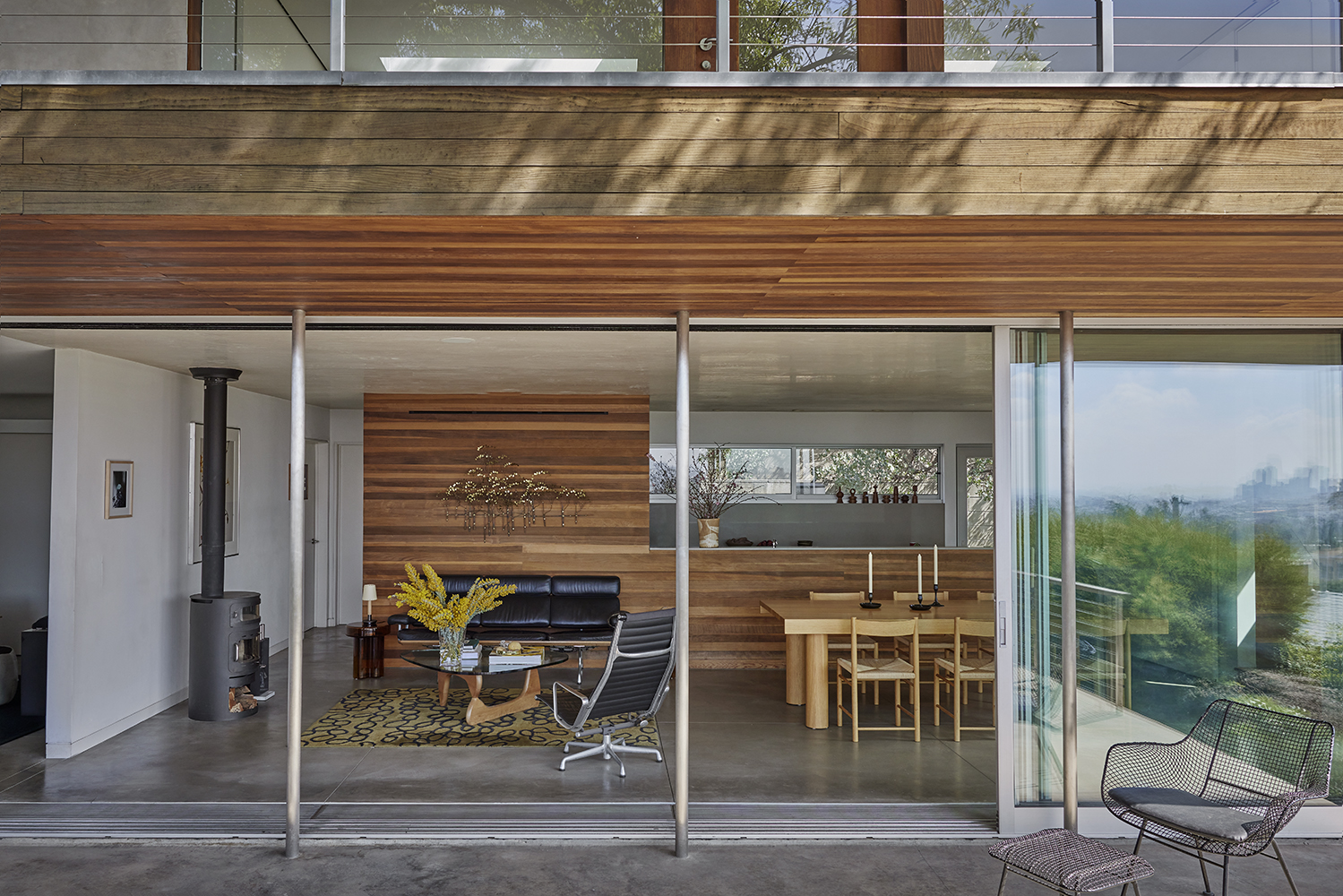
'We lived in the former house on the site for years before we rebuilt, and we wanted to preserve the enormous Ash tree. We designed the concrete deck to slip past the tree’s trunk and installed large windows upstairs to frame the leafy canopy,' Allsbrook describes.
Kuhle adds: 'We had always wanted a south-facing property. Shaded floor-to-ceiling glass walls connect the interior to natural light, the sky, and city views. Smaller openings are carefully placed East, West, and North to create privacy for the neighbours while allowing for cross ventilation.'
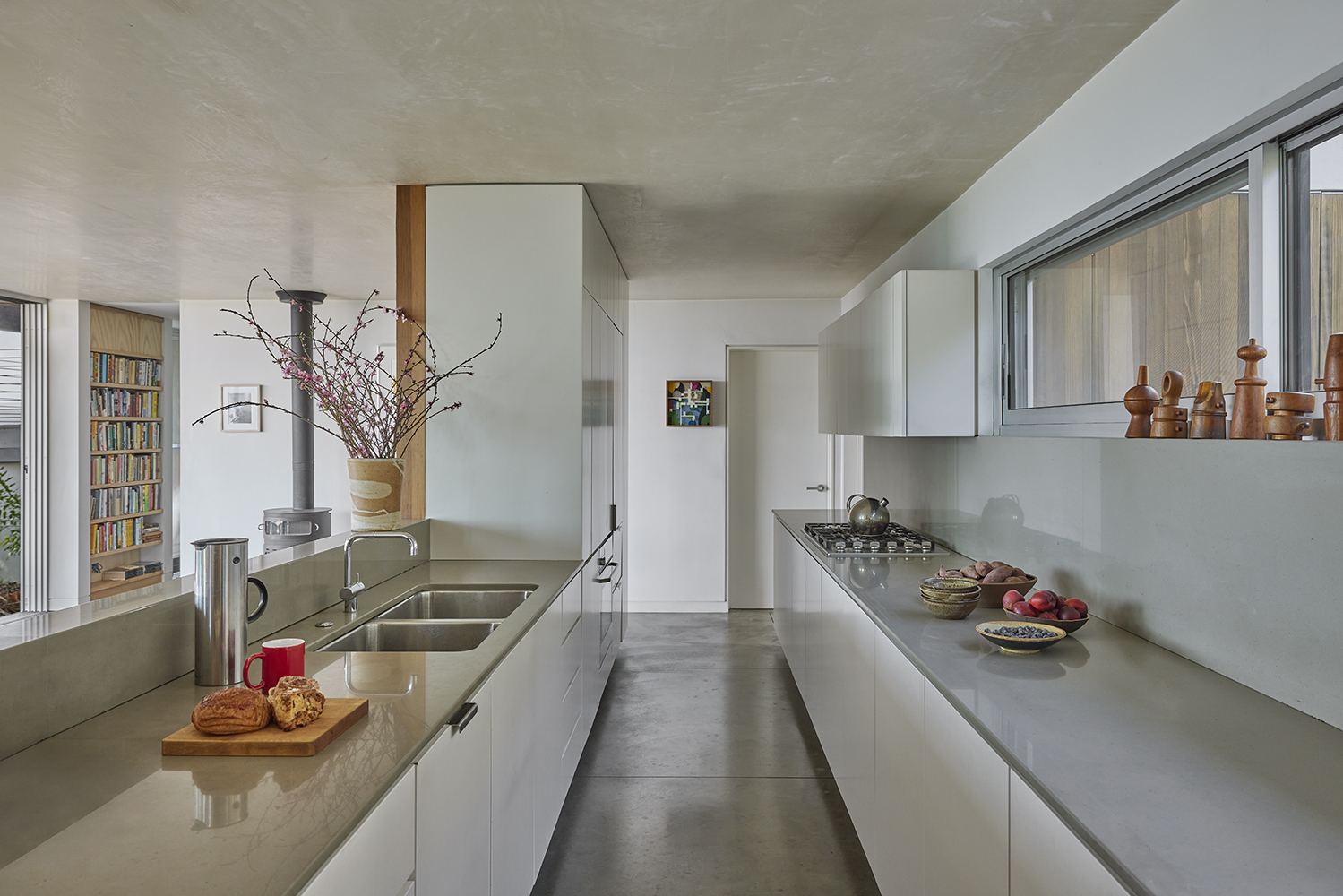
Natural materials, such as redwood, concrete and natural plaster give the house a tactile feel, while the couple's wealth of personal objects and art make it vibrant and add personality. There is a selection of mid-century applied art pieces, including Curtis Jeré’s metal wall art and a collection of Jens Quistgaard Dansk teak pepper mills. Rocks collected from hikes fill a niche at the entrance.
Protecting privacy was equally important, Kuhle explains. 'We created an urban sanctuary, a space which is at the same time remotely perched on a sloping site surrounded by native plants and closely connected to its urban surroundings through open 180-degree views.'
