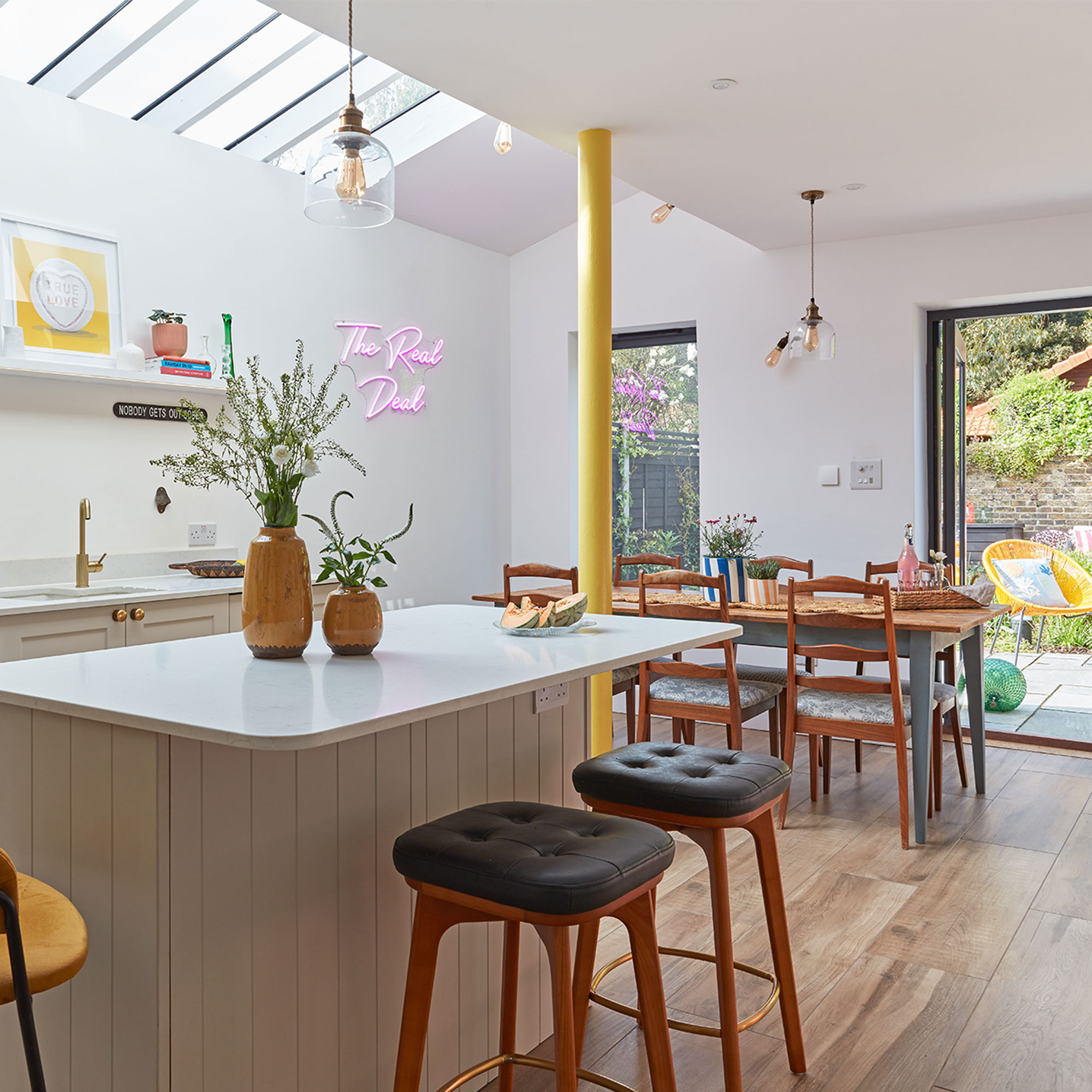
After a change of career post-Covid and moving into a rental in their home town of Deal on the Kent coast, these home owners began the search for a doer-upper that they could renovate and make their own.
‘We’re both huge fans of all things interiors, watching all the renovation shows and reading tons of interior magazines. We couldn’t wait to get stuck into our first house project together, so when we spotted this ripe-for-renovating terrace just a few streets from the beach, we knew it was perfect.’
Kitchen-diner
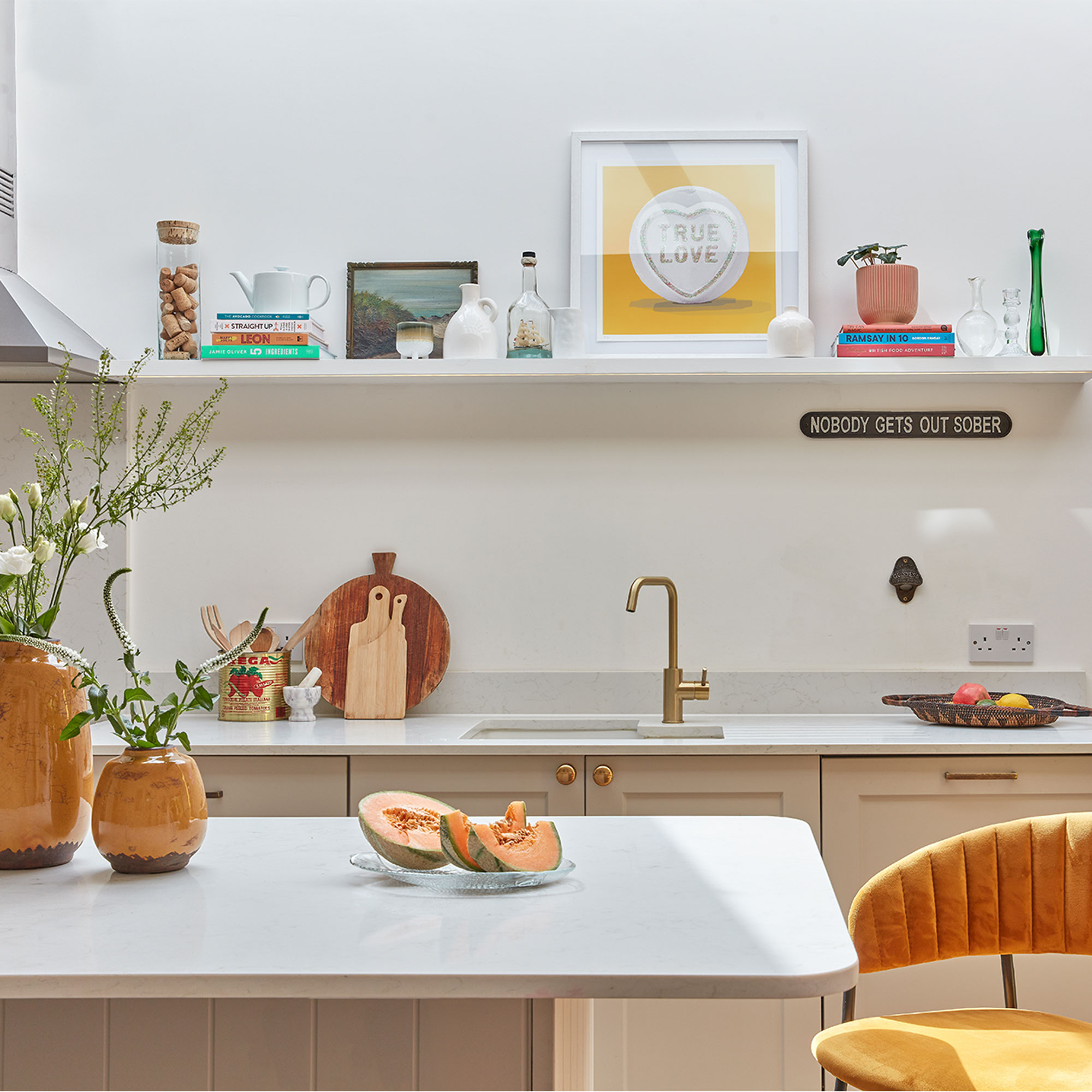
‘Despite its wonderful period vibe, the house was totally unmodernised with a series of small, pokey rooms and a completely overgrown garden. The previous elderly owner had been living in just two rooms upstairs and had pretty much abandoned the rest of the rooms, so it felt very unloved. We felt this urge to fill the house with natural light and add buckets of cheerful colour to bring back the joy.’
‘The plan was to create a kitchen-diner at the back of the house and keep the two reception rooms at the front of the house for working or watching TV. As the house needed rewiring and replumbing there was no way we could stay there, so we continued renting nearby, checking on the progress every day.’
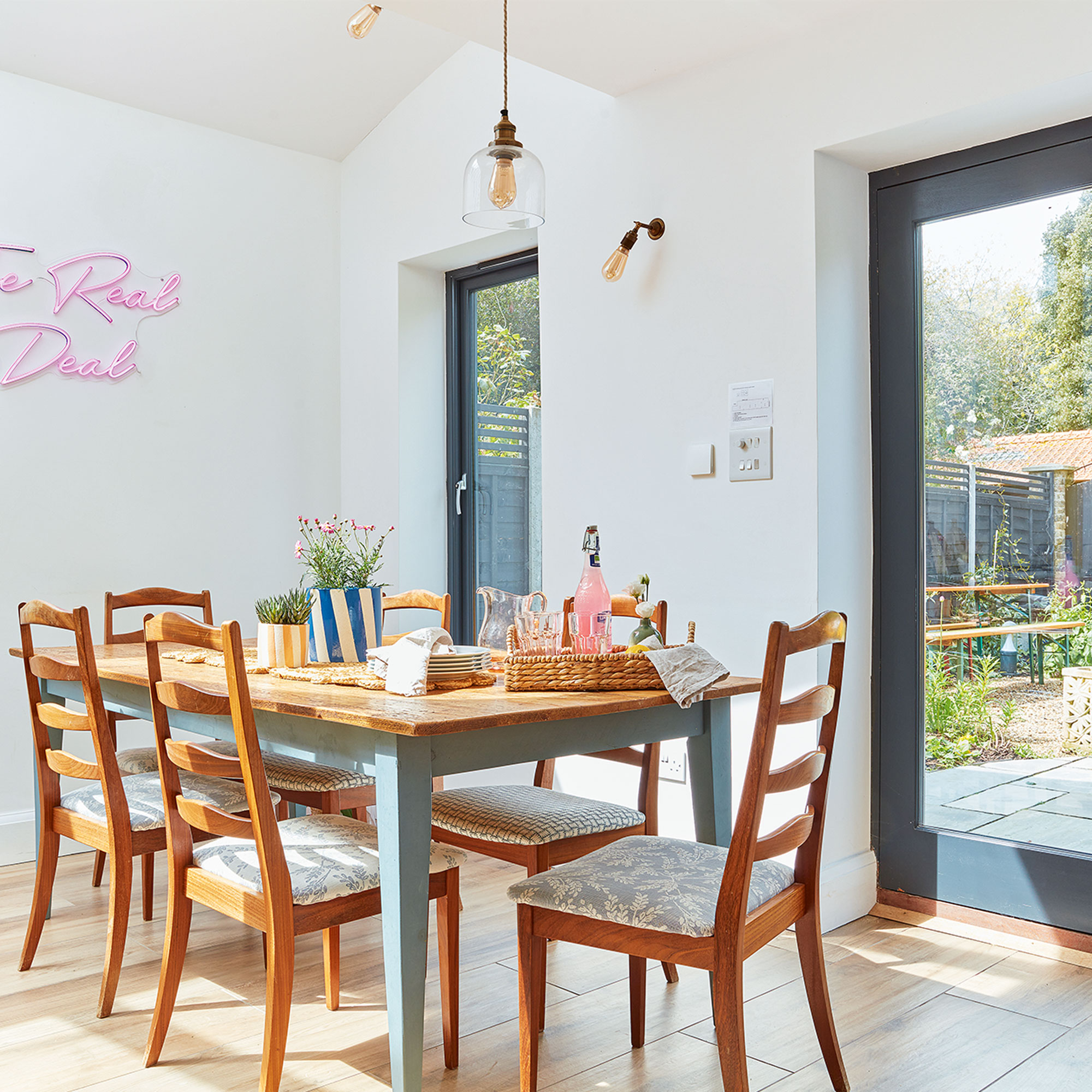
‘Working with an architect, we drew up plans for the large, open-plan kitchen diner extension with a sloping glass ceiling and double glass doors leading onto the pretty walled garden. Stealing space from the side return meant we could create an L-shaped kitchen with an island and have plenty of space for a dining table.’
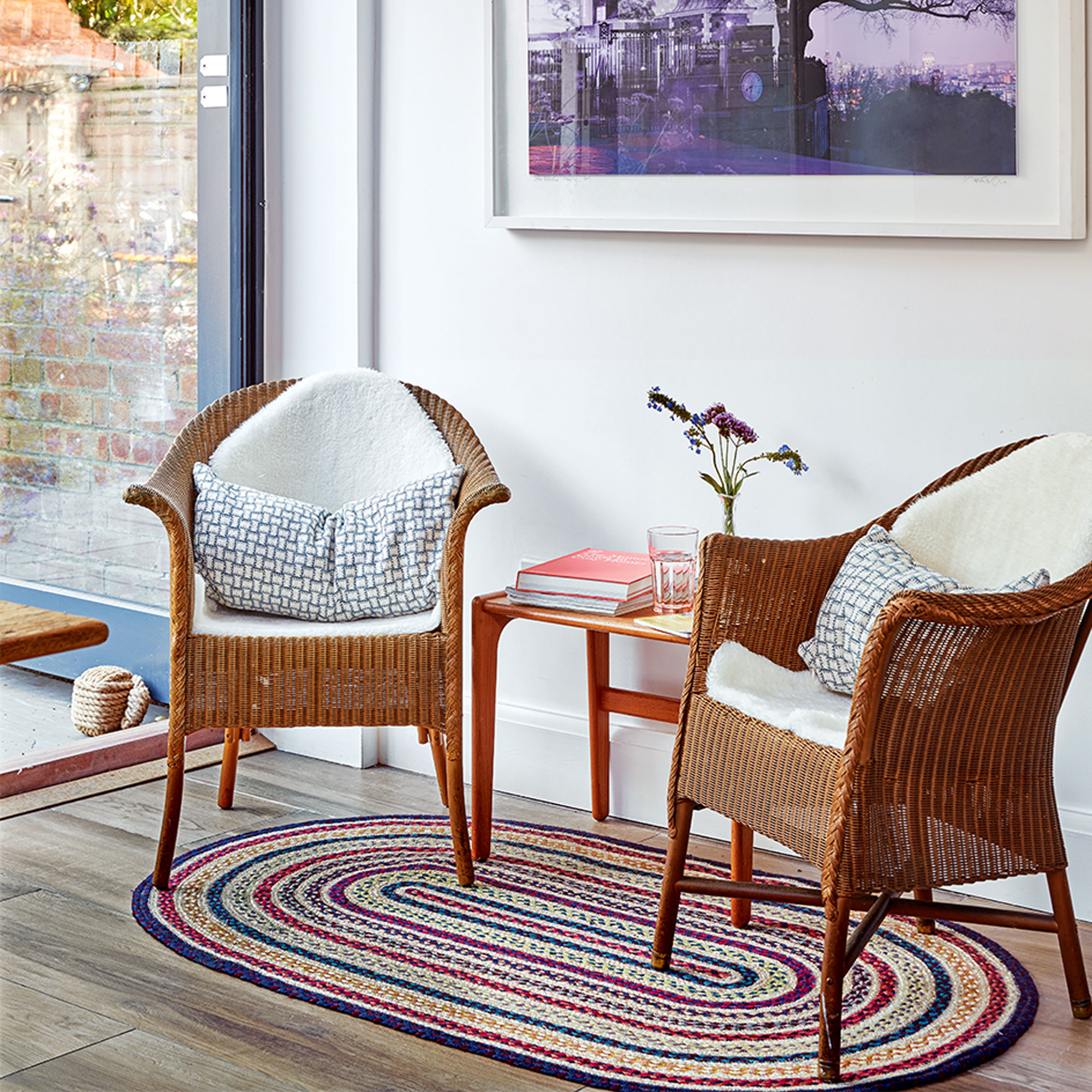
‘Flooding the space with light was key, so we added an additional tall window next to the glass doors and one beside the ovens. This window looks into the light-well between the middle room and kitchen, which we decided to create rather than fill in as it brings natural light to the centre of the house.’
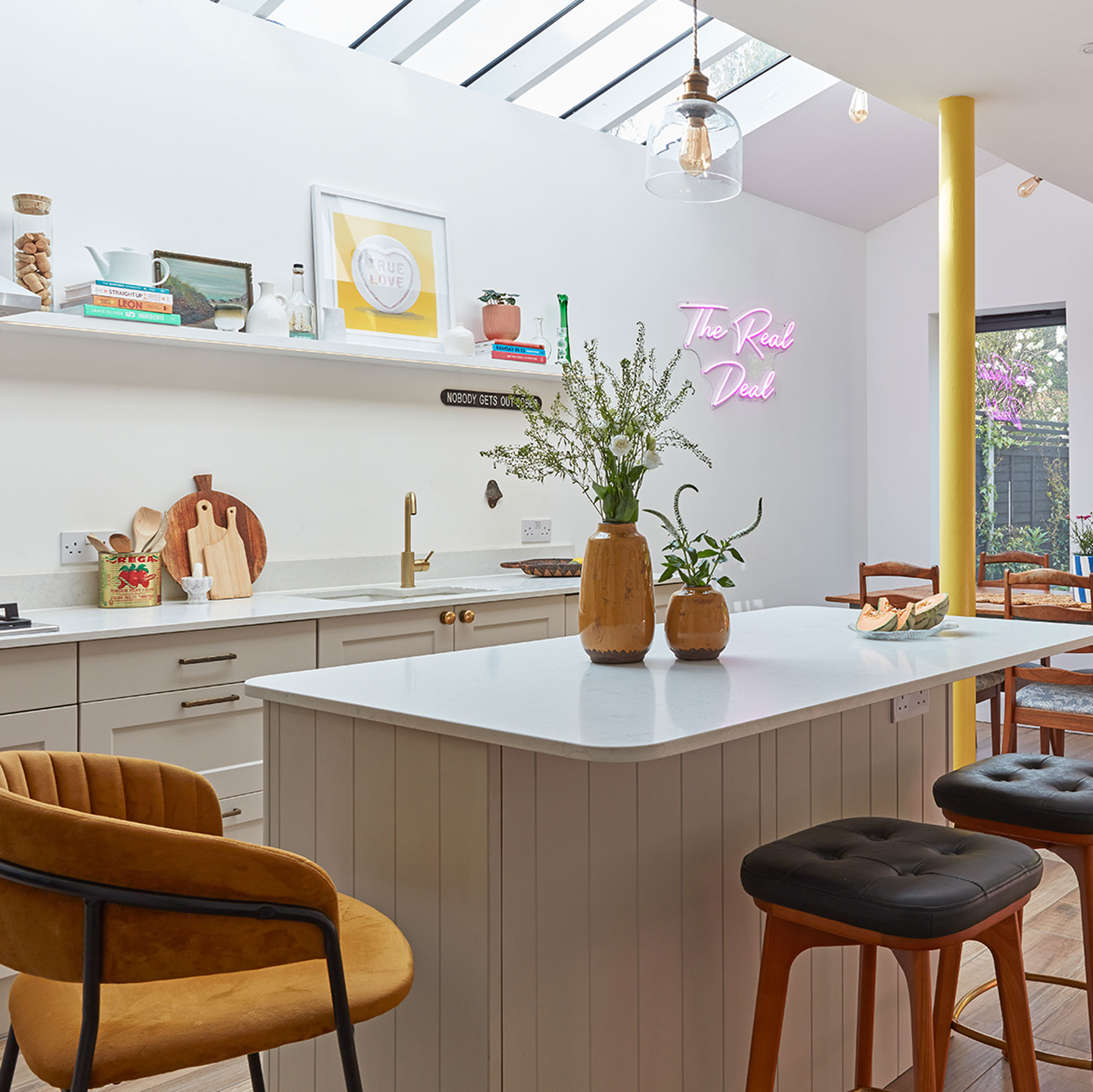
‘To continue the light, bright theme, we chose off-white shaker units and a kitchen island from Wren, teamed them with Carrara quartz worktops and kept the walls crisp white. These cool tones are then warmed by the wood-effect ceramic flooring from Mandarin Stone that is incredibly hardwearing and easy to clean.'
'To add a playful touch, we designed a pink neon sign which casts a brilliant fuchsia glow across the space in the evening.’
Hallway
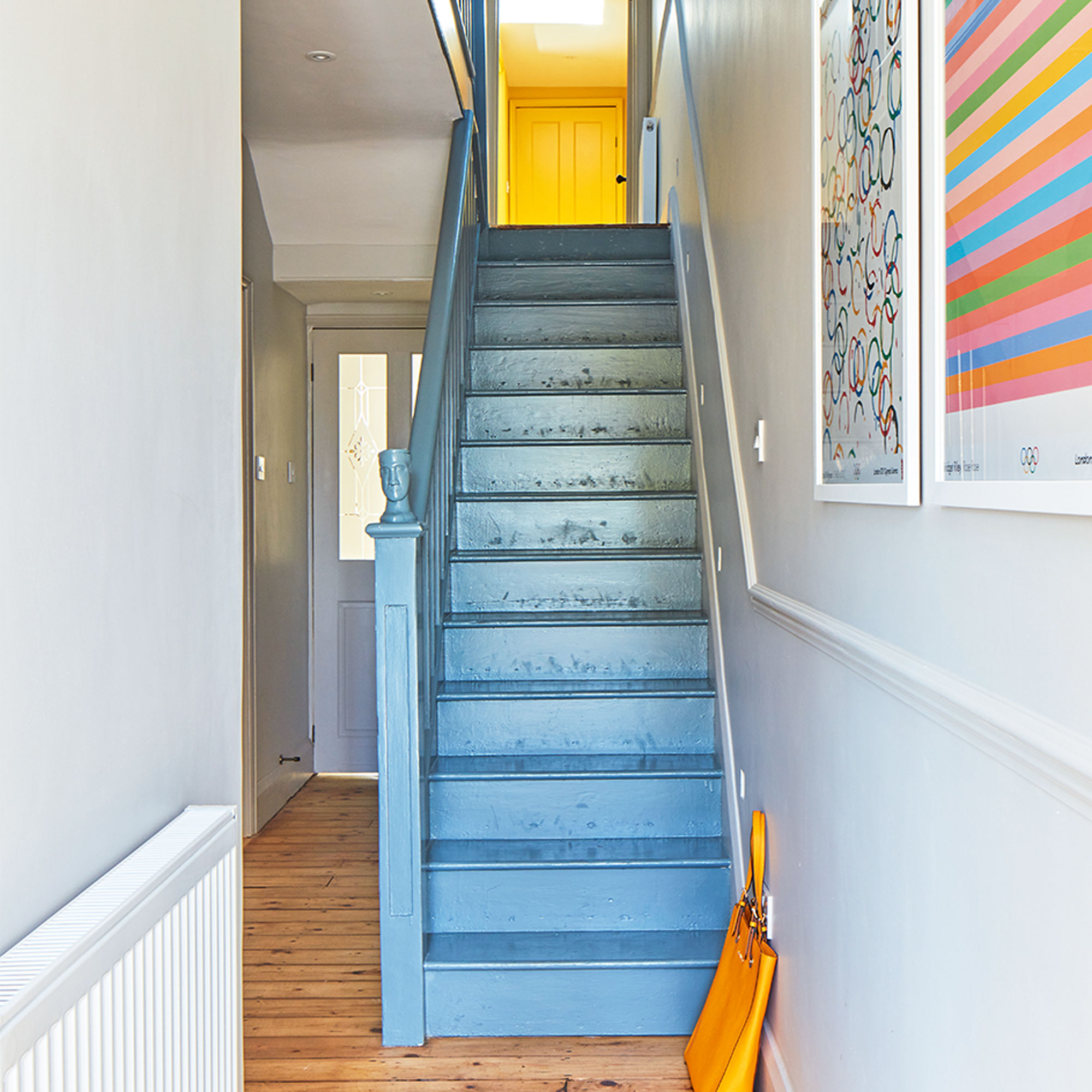
‘Renovating the hallway stairs was a big job but totally worth it. Once we’d removed the carpet and sanded down the wood, we painted it in a rich blue-green, which I used to paint the dining table legs too. I love how you can use colour to gel a house together.’
Living room
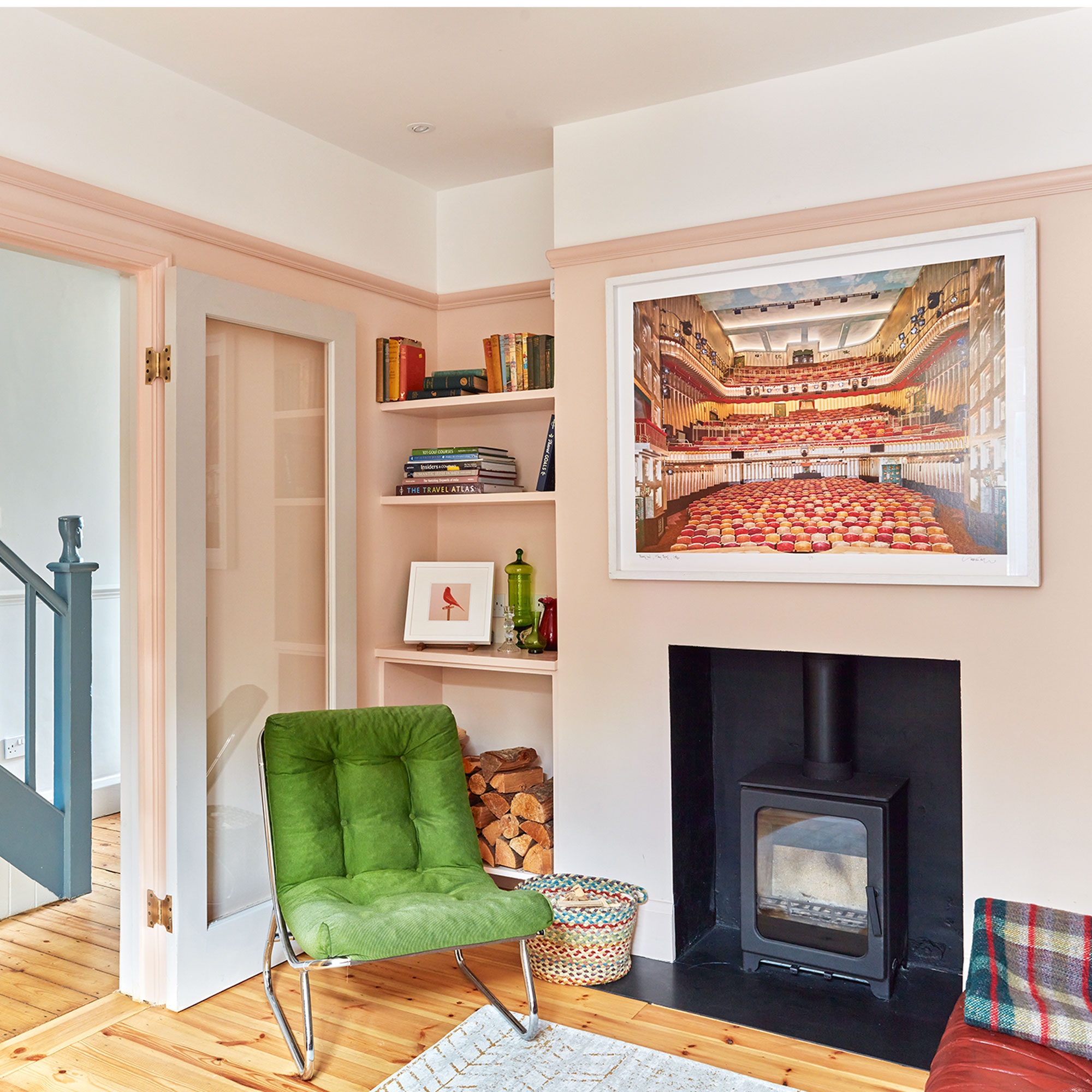
‘As big collectors of art, we couldn’t wait to finally have somewhere to hang all our paintings, prints and posters that we’d amassed over the years. We made a special spot for our large photography prints of London in the kitchen, as well as the striking photographs above the living room fireplace, however, we have hung the other artwork sort of randomly, yet it all works.'
'I think the key is to find a common colour that ties the art to its surroundings, and fortunately, our eclectic collection features lots of calming colours, so it works perfectly in our sunny, seaside house.’
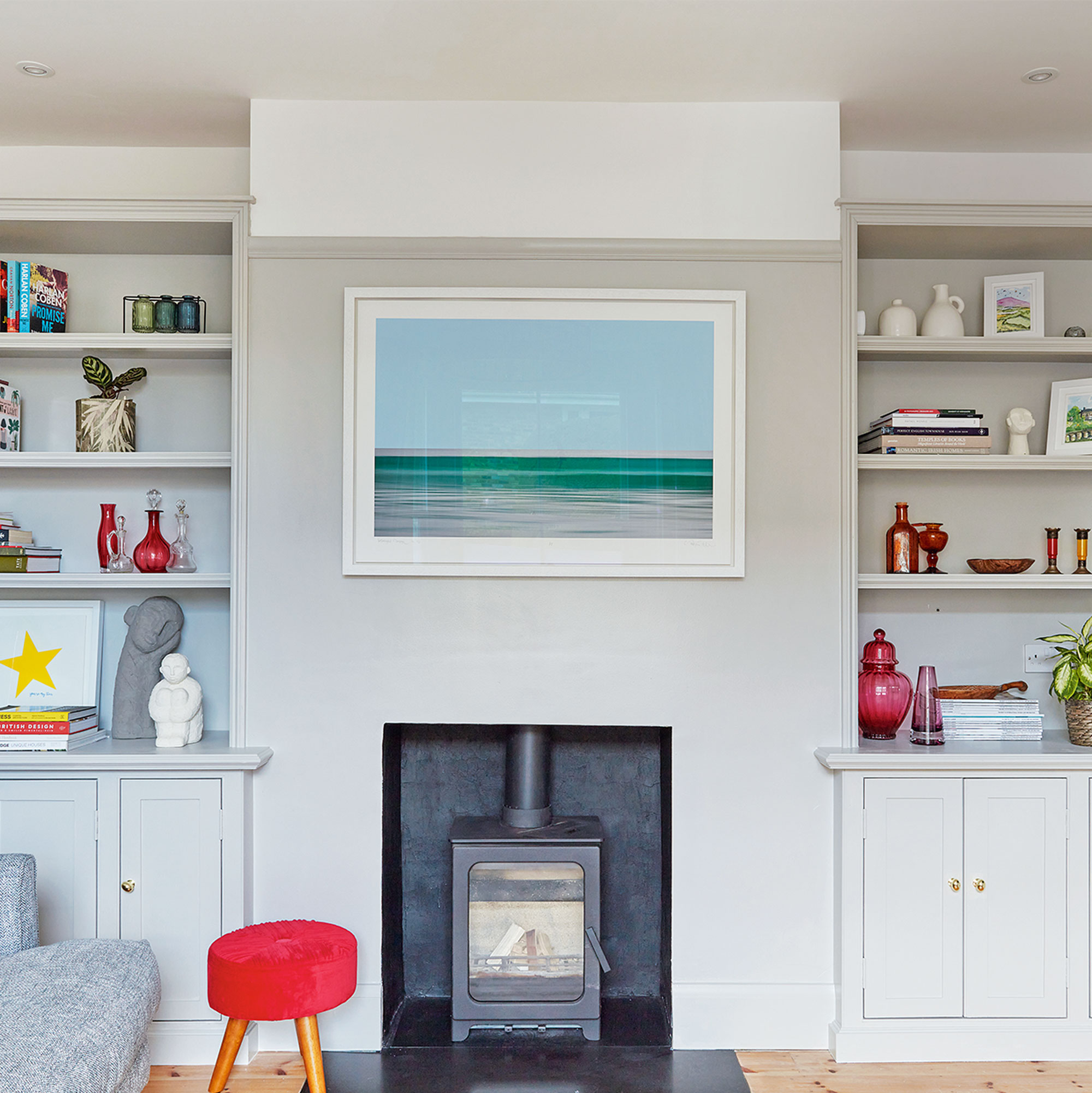
‘The wood-burning stove makes this space super cosy in the colder months, while the alcove joinery allows me to display my glass collection and other art pieces.’
Downstairs cloakroom
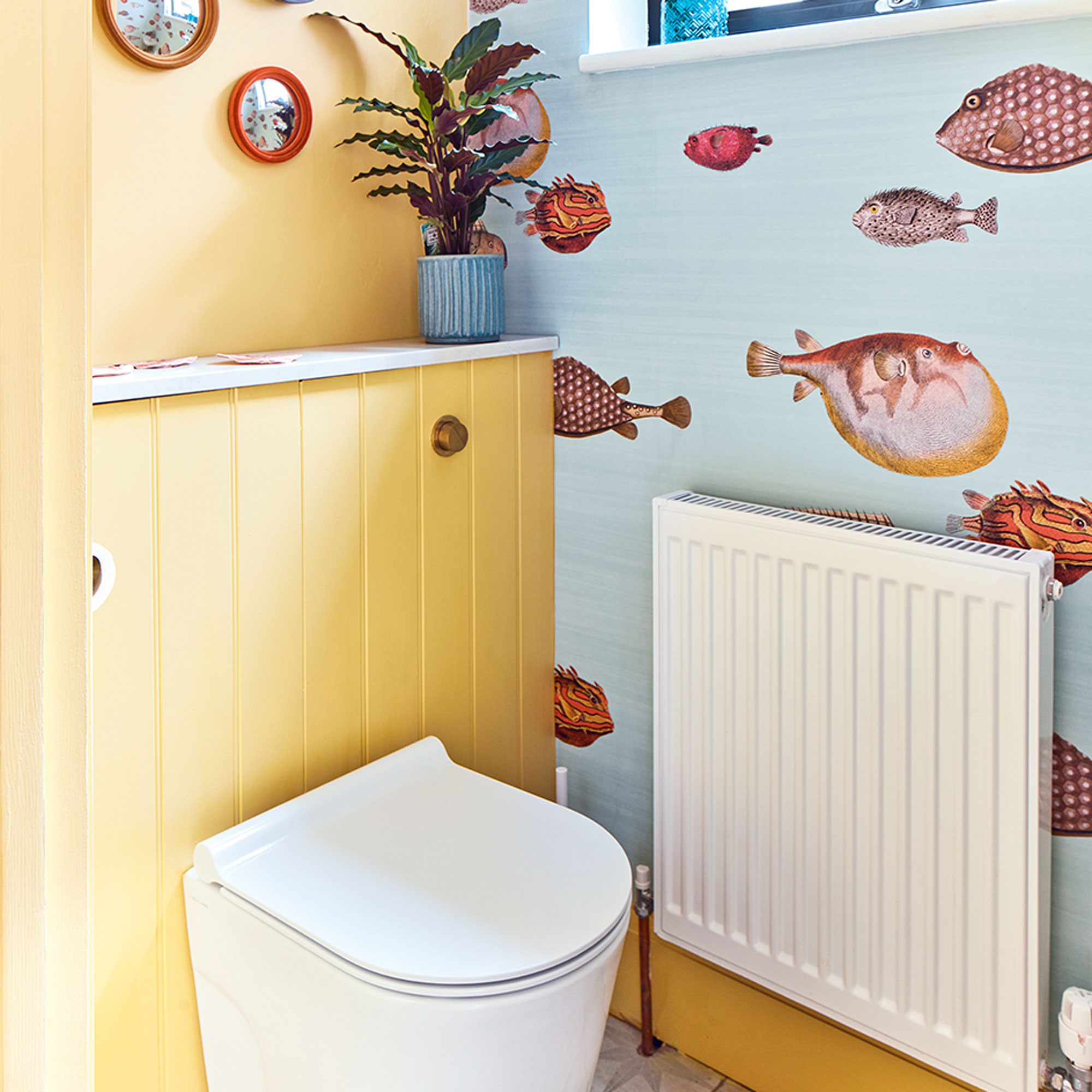
‘We carried the yellow tone and vintage style tiles into the cloakroom, then added Cole & Son’s Acquario fish wallpaper for a humorous touch.'
Master bedroom
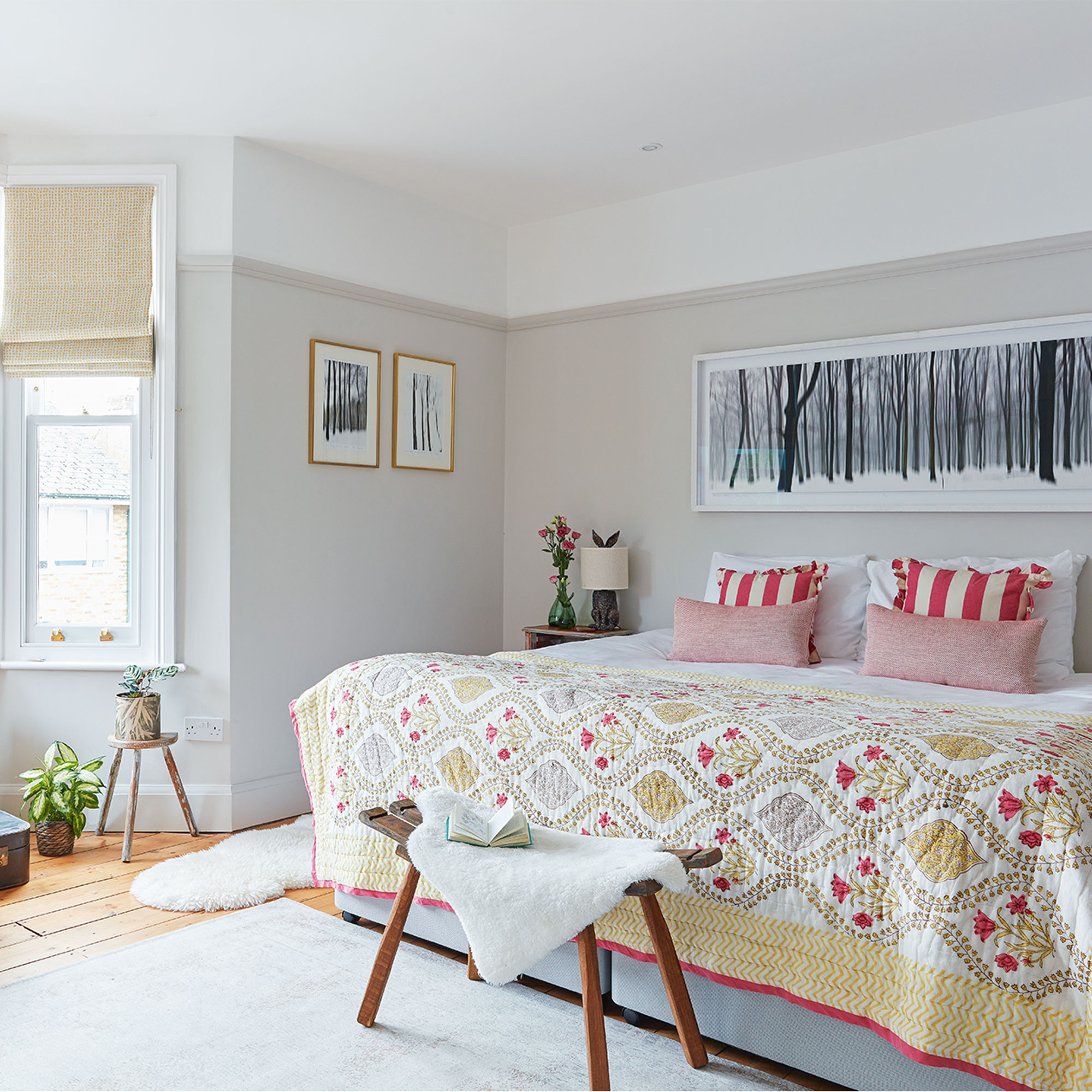
‘A haven of tranquillity is what we wanted to convey in the master bedroom, so we paired restful Cornforth White from Farrow & Ball with deeper shades of pink around the rest of the room. The beautiful bedspread is from a local Deal shop, while the striped cushions are from George at Asda.’
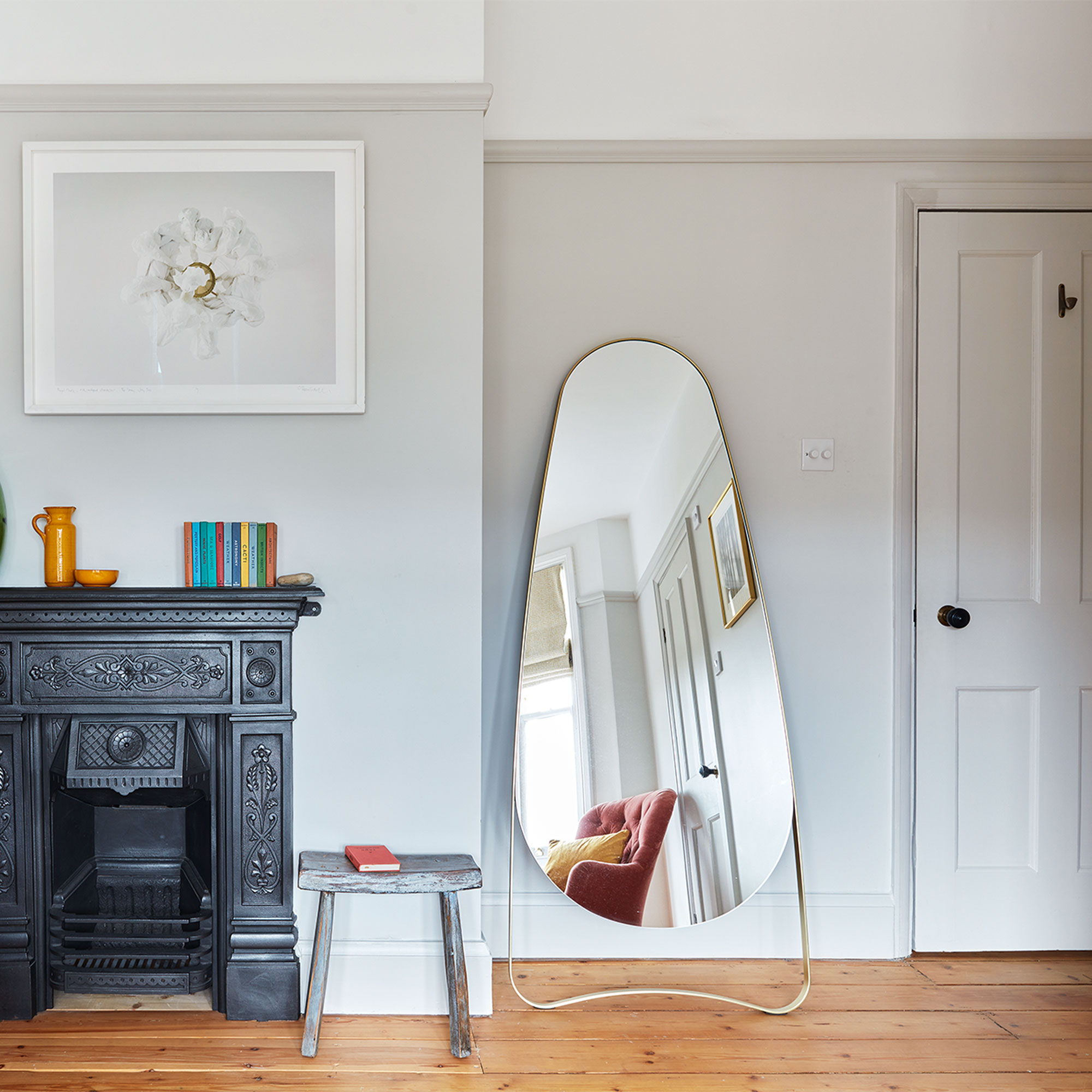
‘Sometimes white woodwork can be jarring when teamed with a pale shade, so we painted the door frame and skirting in the same colour as the wall to heighten the calmness.’
Guest bedroom
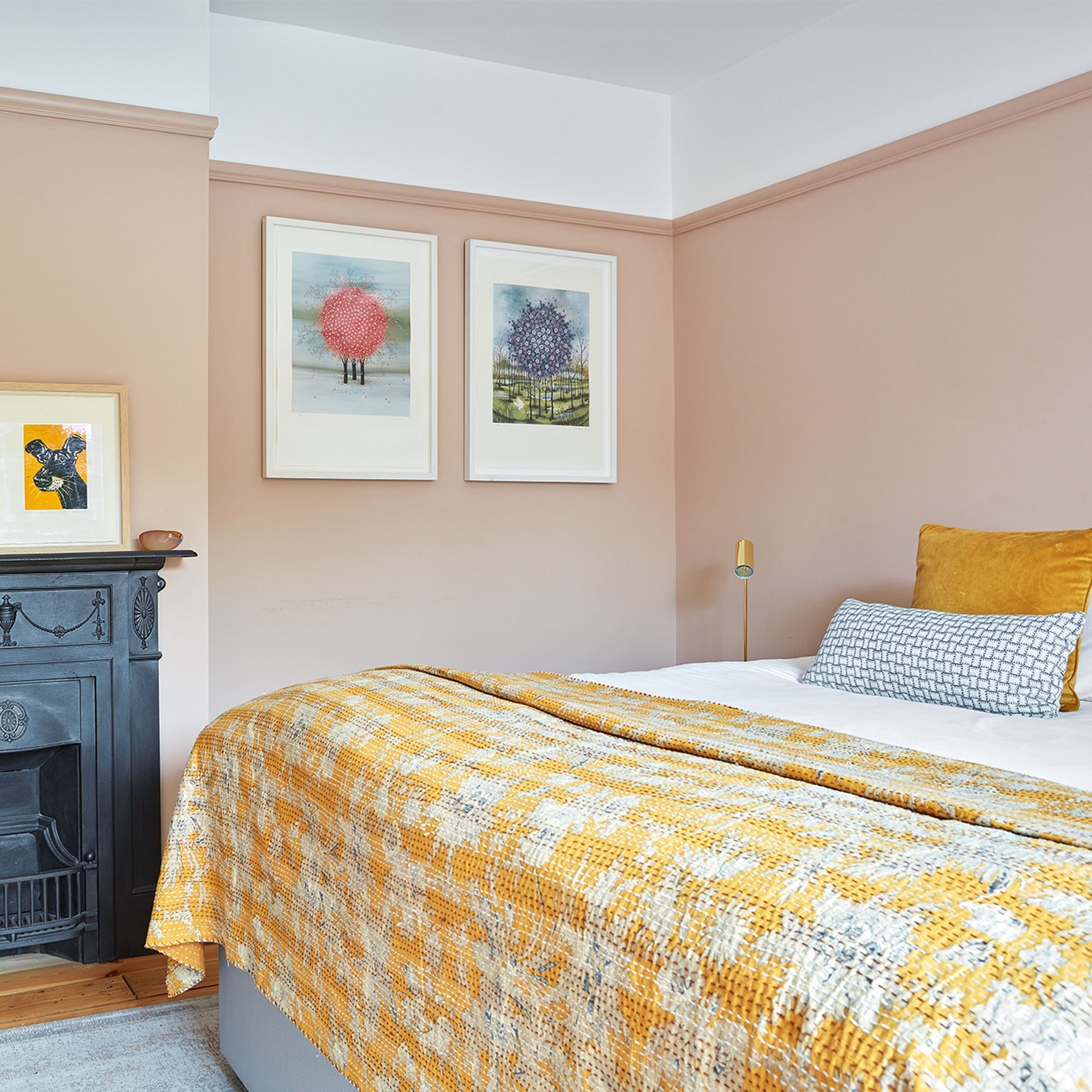
‘Setting Plaster by Farrow & Ball is one of my all-time favourite colours and it works perfectly in the guest bedroom, with hints of mustard to warm it up. We reinstalled period fireplaces in both double bedrooms to add a decorative feature to the original chimney breast. The mantle is the perfect spot for a cute vignette.’
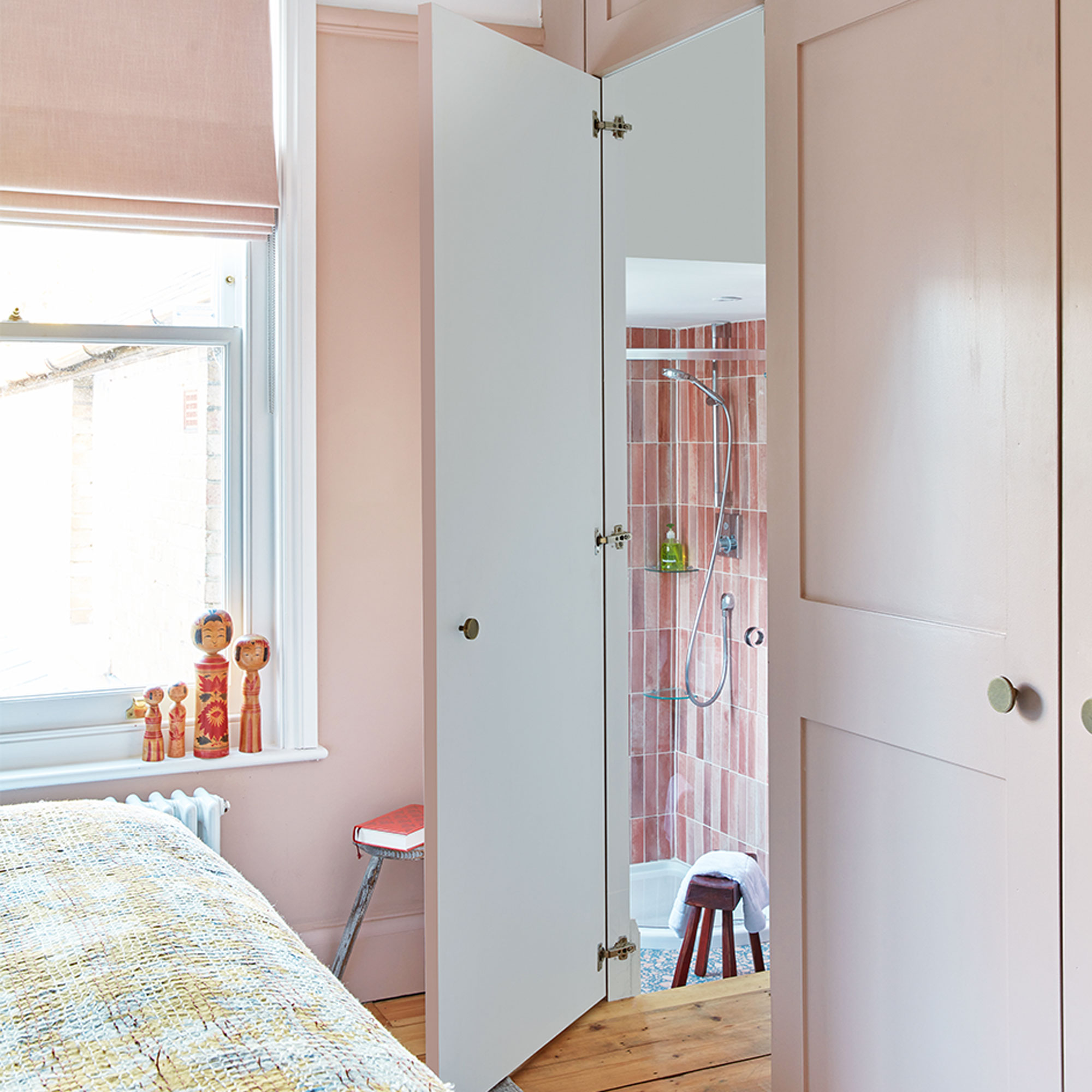
‘By moving the door of the small shower room from the landing, we were able to create access to the en suite from the middle bedroom. Disguising it with a wardrobe door adds another level of intrigue.’
Ensuite
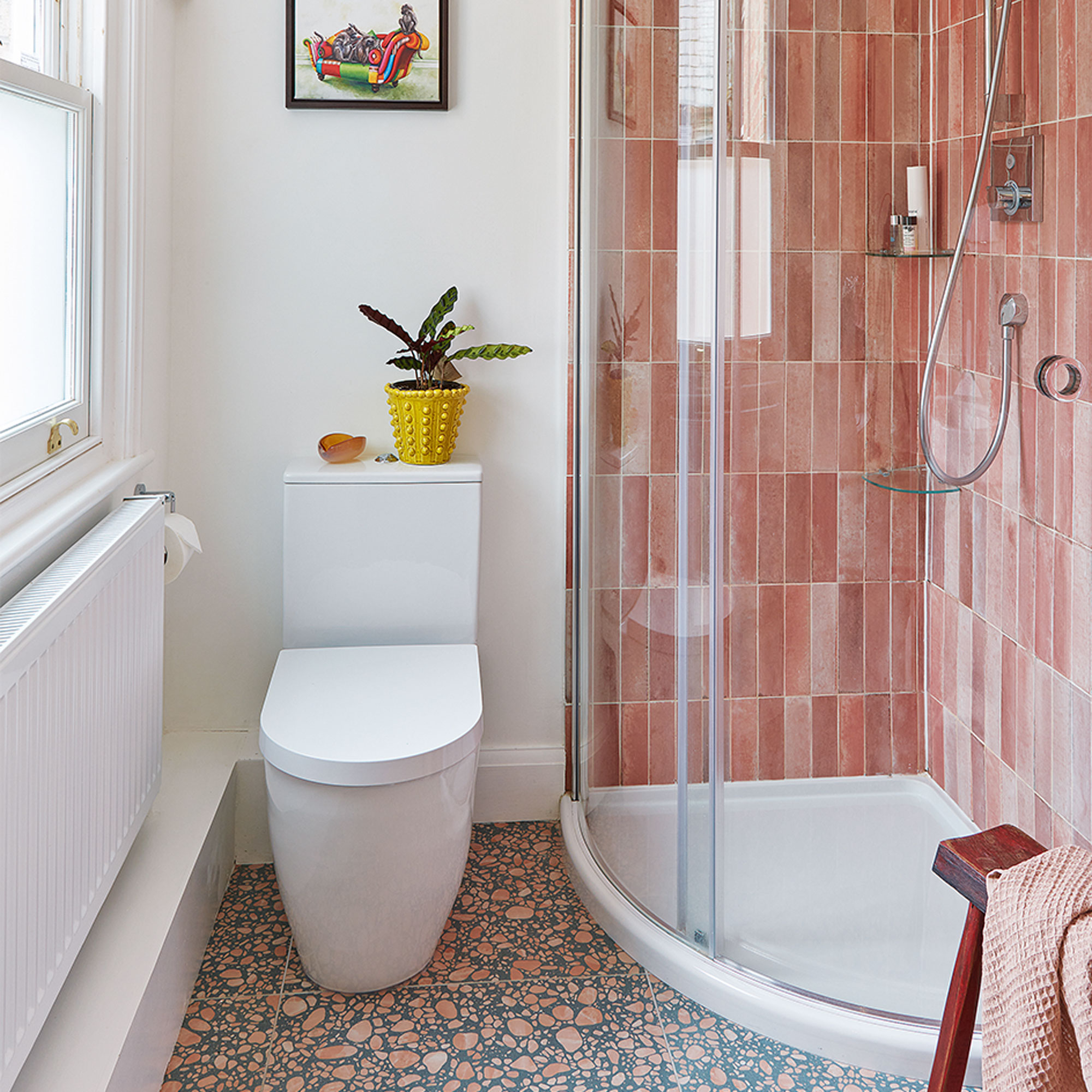
‘Mandarin Stone tiles adorn all the bathrooms. I went for a pebble-inspired tile for the floor and married it with a long brick tile for the shower. I love how it reminds me of the coast without being too twee.’
Upstairs landing
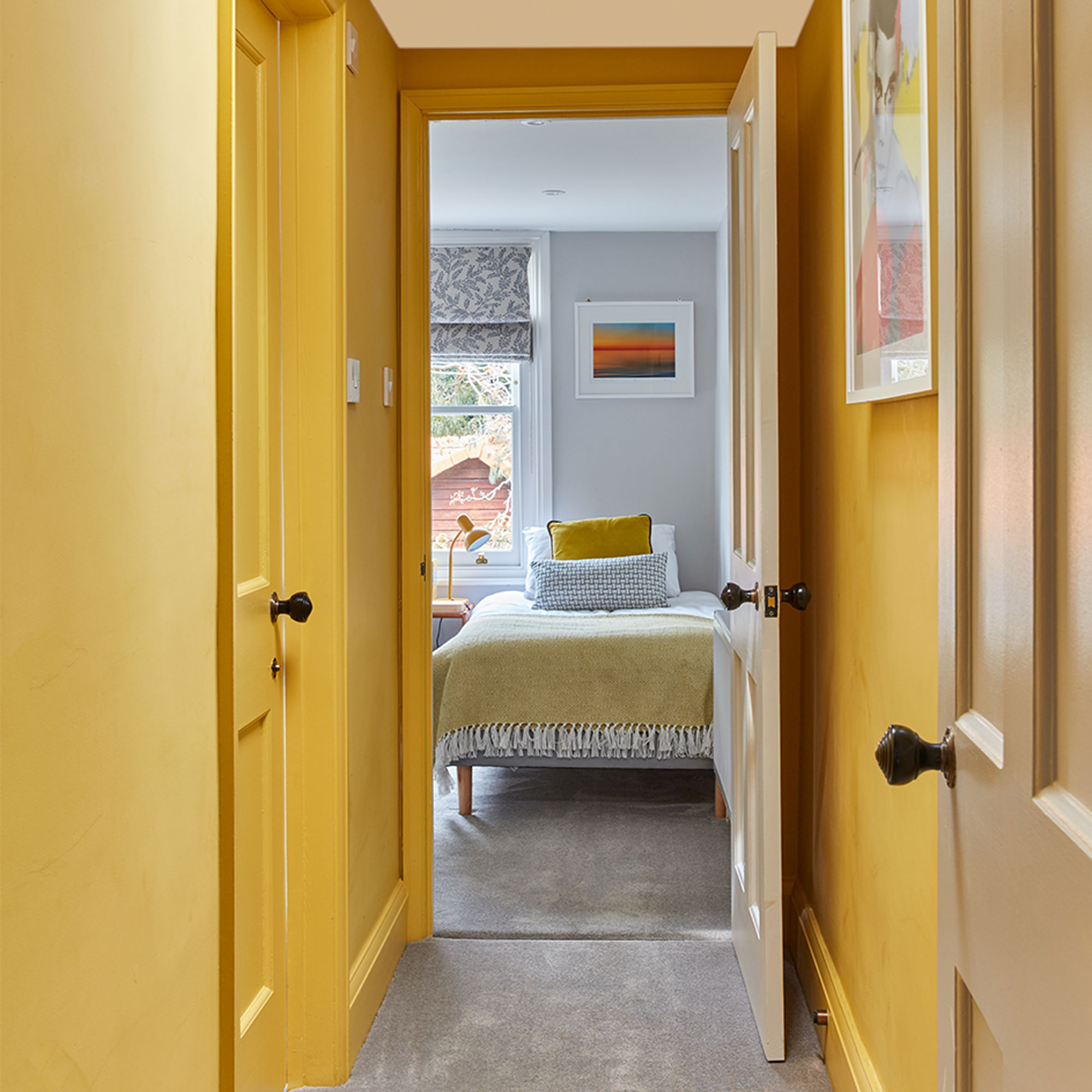
‘The corridor towards the back bedroom is painted in Babouche by Farrow & Ball and mirrors the yellow painted coat area below, yet in a slightly warmer shade to add cosiness. Painting the door frames and skirting makes the bold colour feel even more impactful.’
‘All the colours we’ve chosen connect to the surrounding landscape, acting as a reminder of the house’s lovely location by the sea. It really does feel like summer all year round in this house.’
Boot room
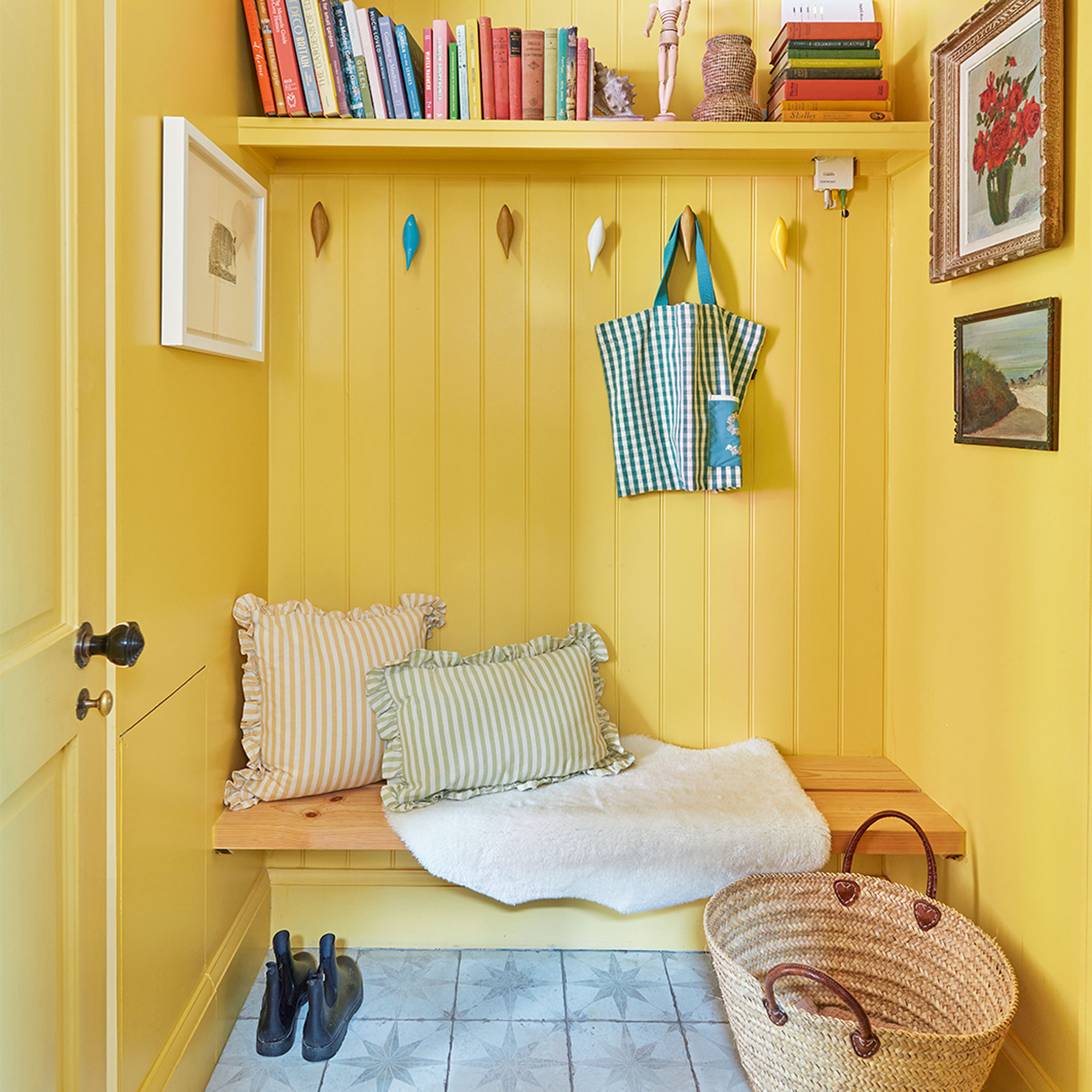
‘We wanted the house to bring a sense of fun and joy from the moment you walked in, so we painted the front door in an eye-catching yellow and continued the happy colours inside. All the colours we’ve chosen connect to the surrounding landscape, acting as a reminder of the house’s lovely location by the sea.’
‘Pops of bright, zingy colours mainly feature in the transitioning areas, like the boot room and upstairs landing, showcasing bursts of bold yellow, while the living spaces and bedrooms feature more subtle tones.’
Garden
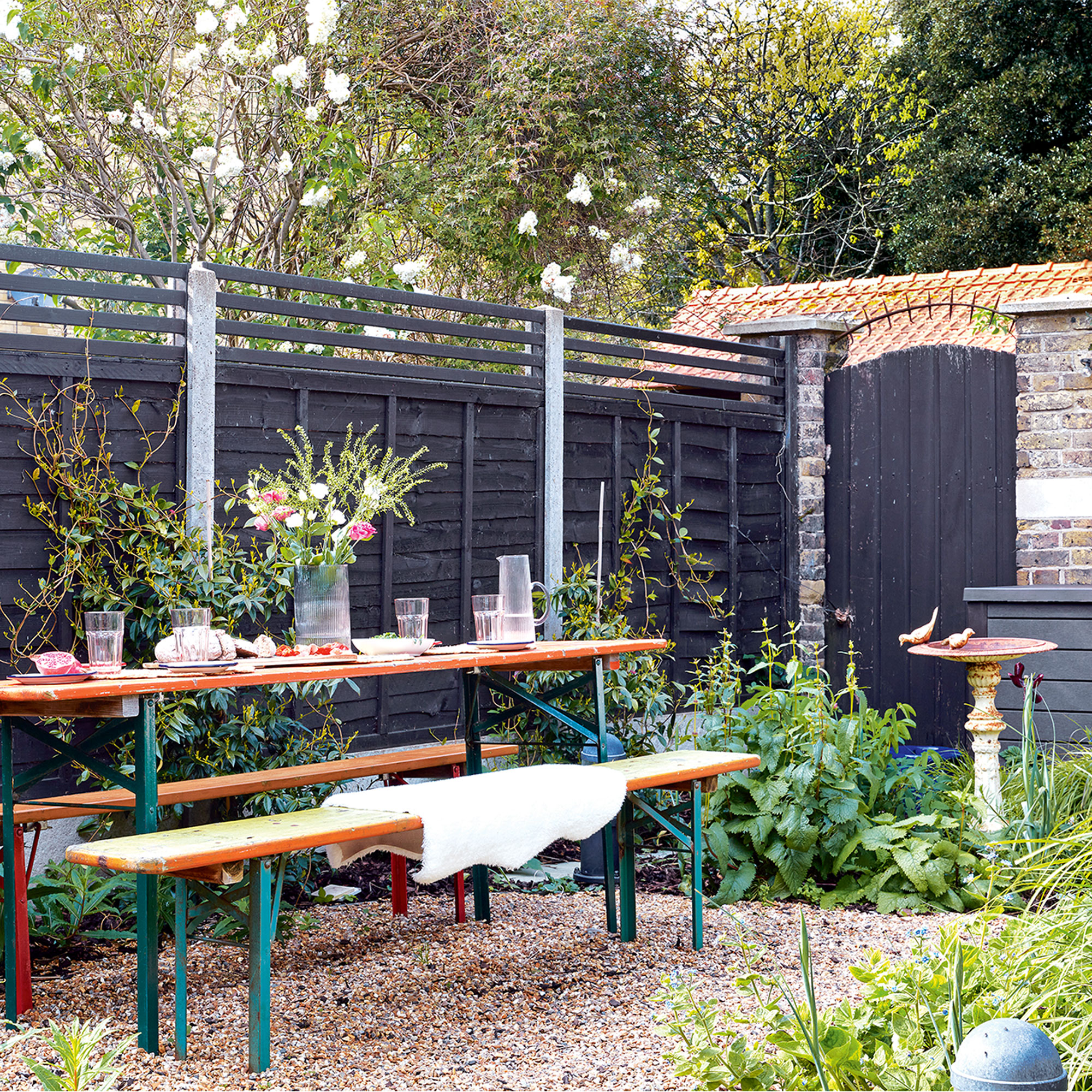
'We tracked the sun’s movements and zoned the garden with different seating spots, so you can have breakfast, lunch and dinner bathed in warmth. We particularly love the walled corner with the cosy outdoor sofa, and this summer I have enjoyed styling it with zesty striped cushions and eye-catching wall art.’
‘To keep the space feeling relaxed, we sourced a vintage orange dining set from Kempton Antiques market and positioned it on shingle as a nod to the stony beach nearby. The wild planting adds to the laid-back vibe, while the orange plastic seats are the perfect spot for morning coffee on the patio.’
The couple let the house out – you can stay here by visiting www.dealholidaylets.co.uk or find them on Instagram at @houseonbeaconsfieldrd.







