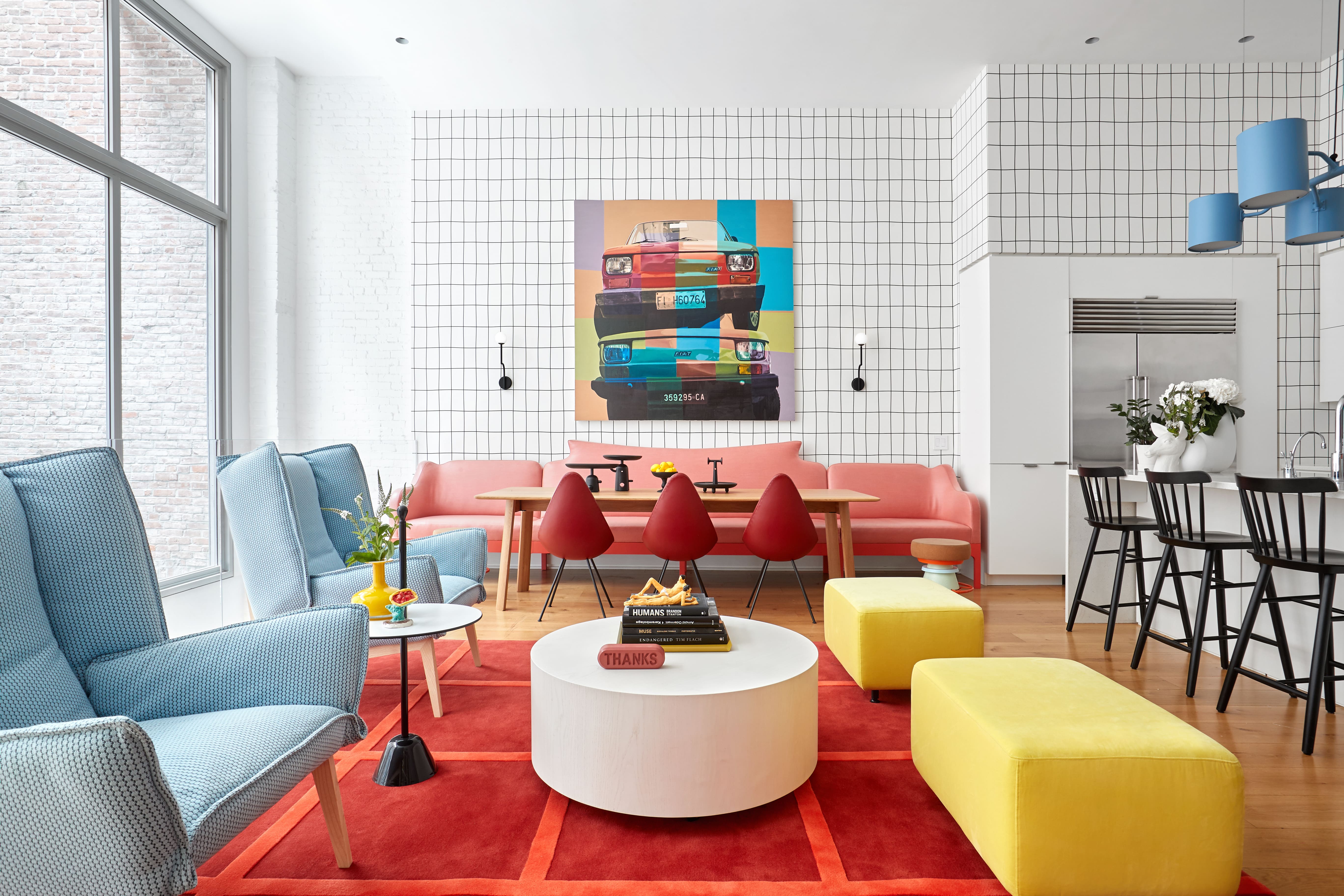
At this point, award-winning designer Ghislaine Viñas has lost track of how many projects she and her client Paige West, an art curator, have collaborated on. Some 25 years ago the pair became fast friends, and Ghislaine’s studio has continued to work with Paige ever since, the designer tells Livingetc.
It’s fitting, then, that their latest partnership, a renovation and redesign of Paige’s New York City townhouse, benefits from that shared history — especially as it explores a new era of functionality for the downtown residence. 'We set out to give this home a refresh because the kids have grown into teenagers and the way the home is used has changed,' Ghislaine continues. 'The client and her family had lived there for about 10 years so it was time for a visual reset and a restart.'
The final result is a whimsical and maximalist modern home lofted high above the cobblestone streets of Tribeca — one that’s colorful, surprising, and entirely individualized. Indeed, Ghislaine Viñas says in a Designer Home Tour video exclusive for Livingetc, this home wouldn’t have worked for anyone but Paige.
Transforming the Guest House
'The interesting thing about this project is that it is both a guest house and a family home,' Ghislaine tells us, and 'we started with the guest suite which is on the 1st and 2nd floor. This was a fun endeavor, knowing that it was for guests and not the residents who would live there 24/7.'
The final product is a space that looks just as kinetic as New York City feels, with 'graphics, color, pattern, form and of course, art collection' (courtesy of Paige) that 'make for an unique and inspiring, fun-filled stay' at what extended friends and family have dubbed the L’hotel Warren.
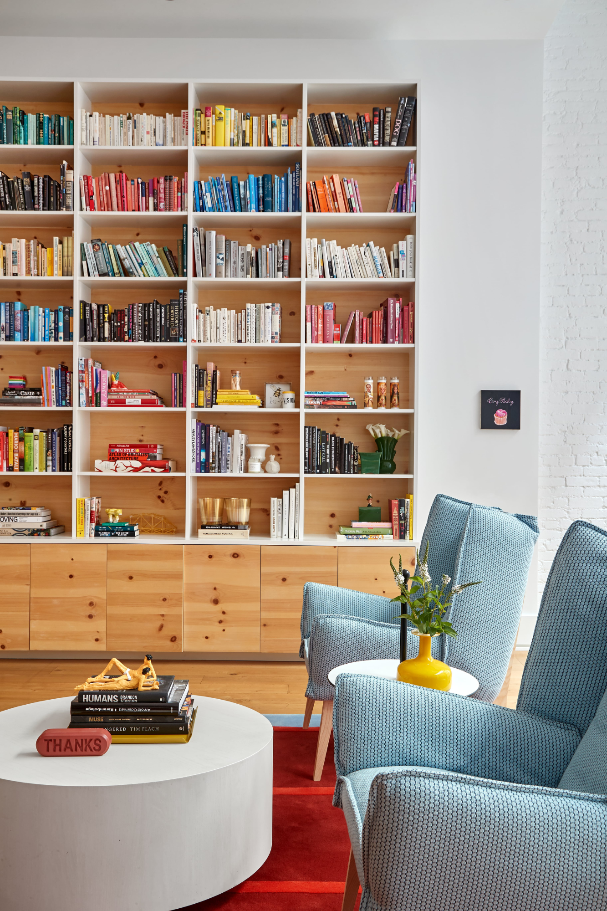
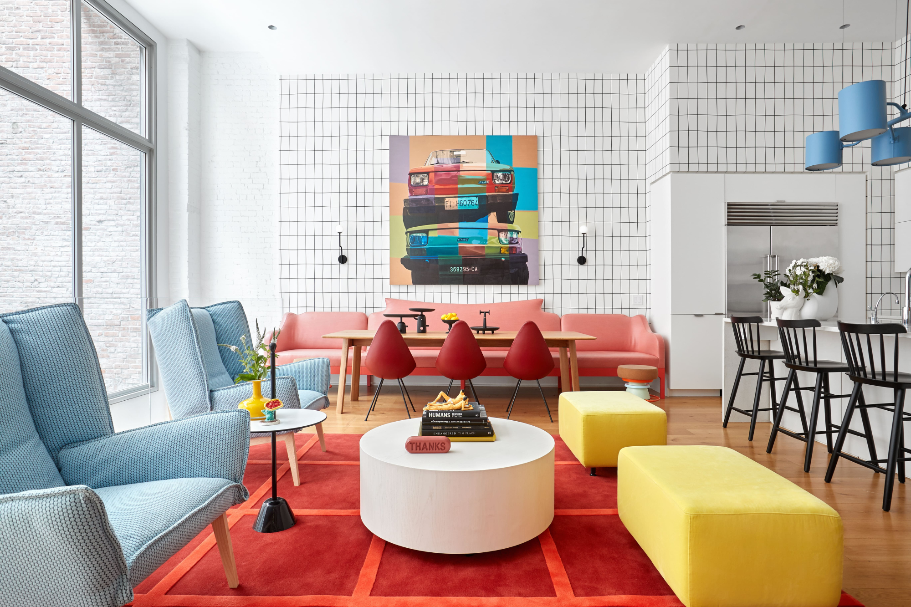
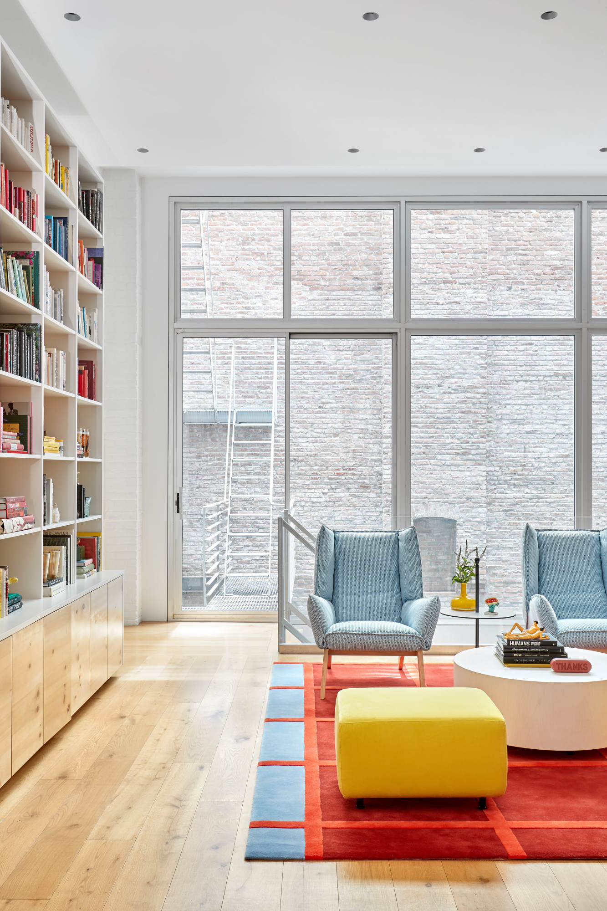
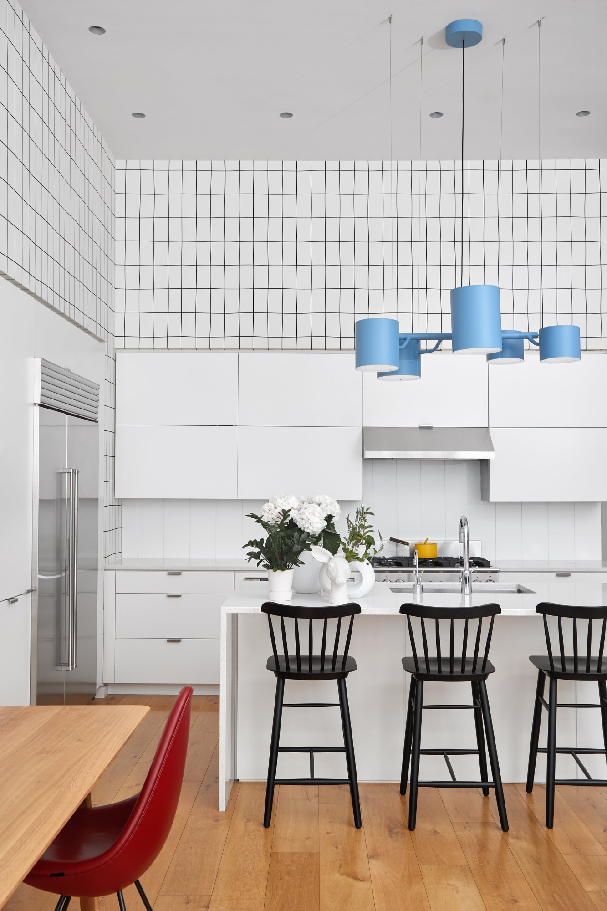
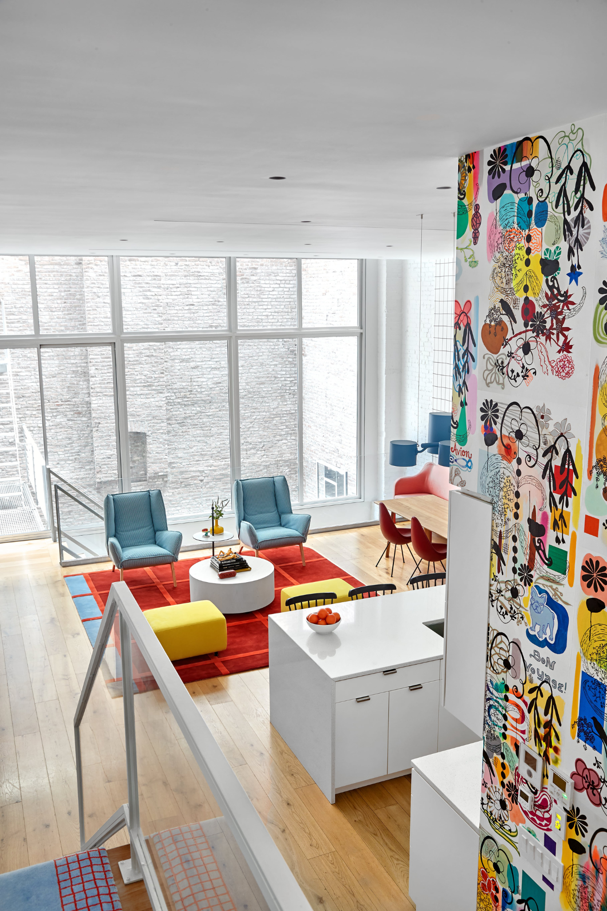
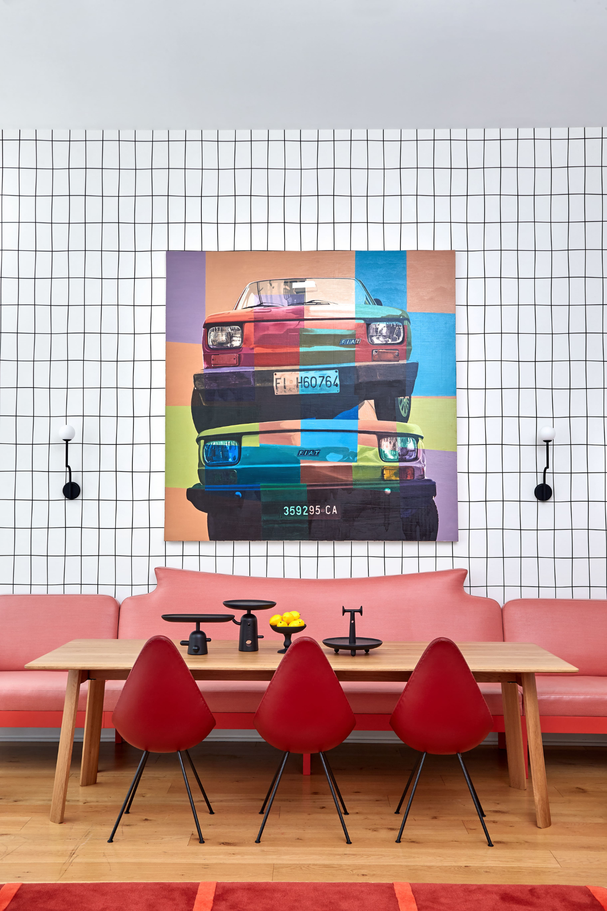
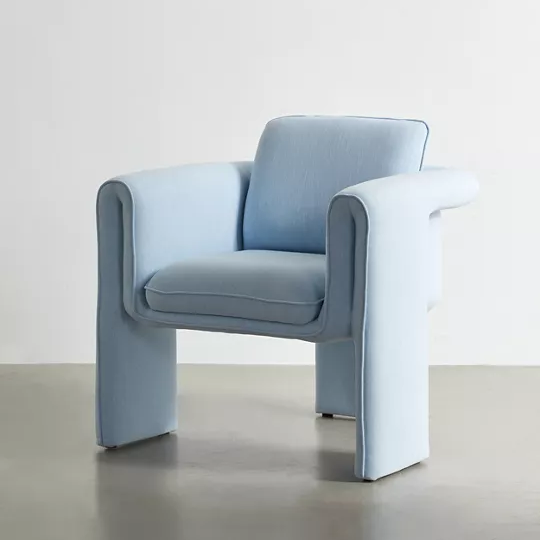
Price: $300
Ghislaine's focus on light blue as a color story in this home sets a tone that's modern, sophisticated and playful — something shared by this velvet chair we found on Urban Outfitters.
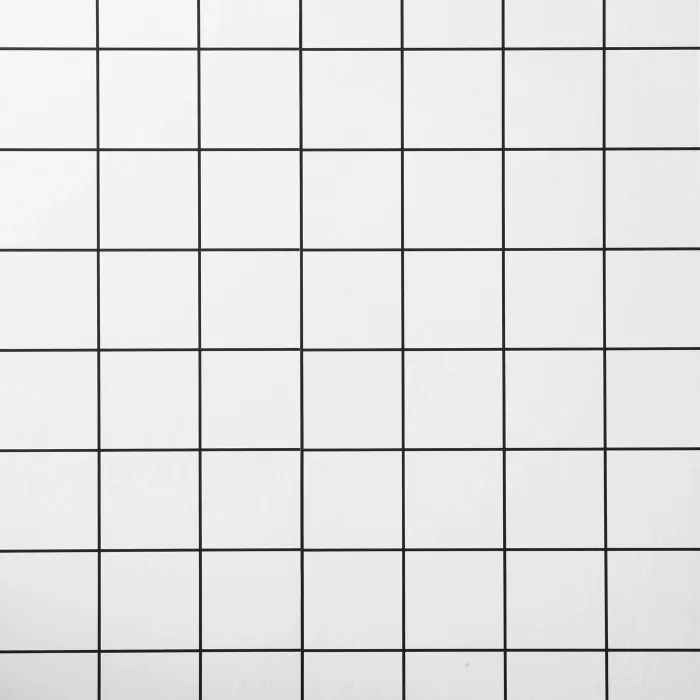
Price: $125
A black and white grid wallpaper makes a particular statement in a home. It creates a space that feels ultra graphic, especially used with block colors.
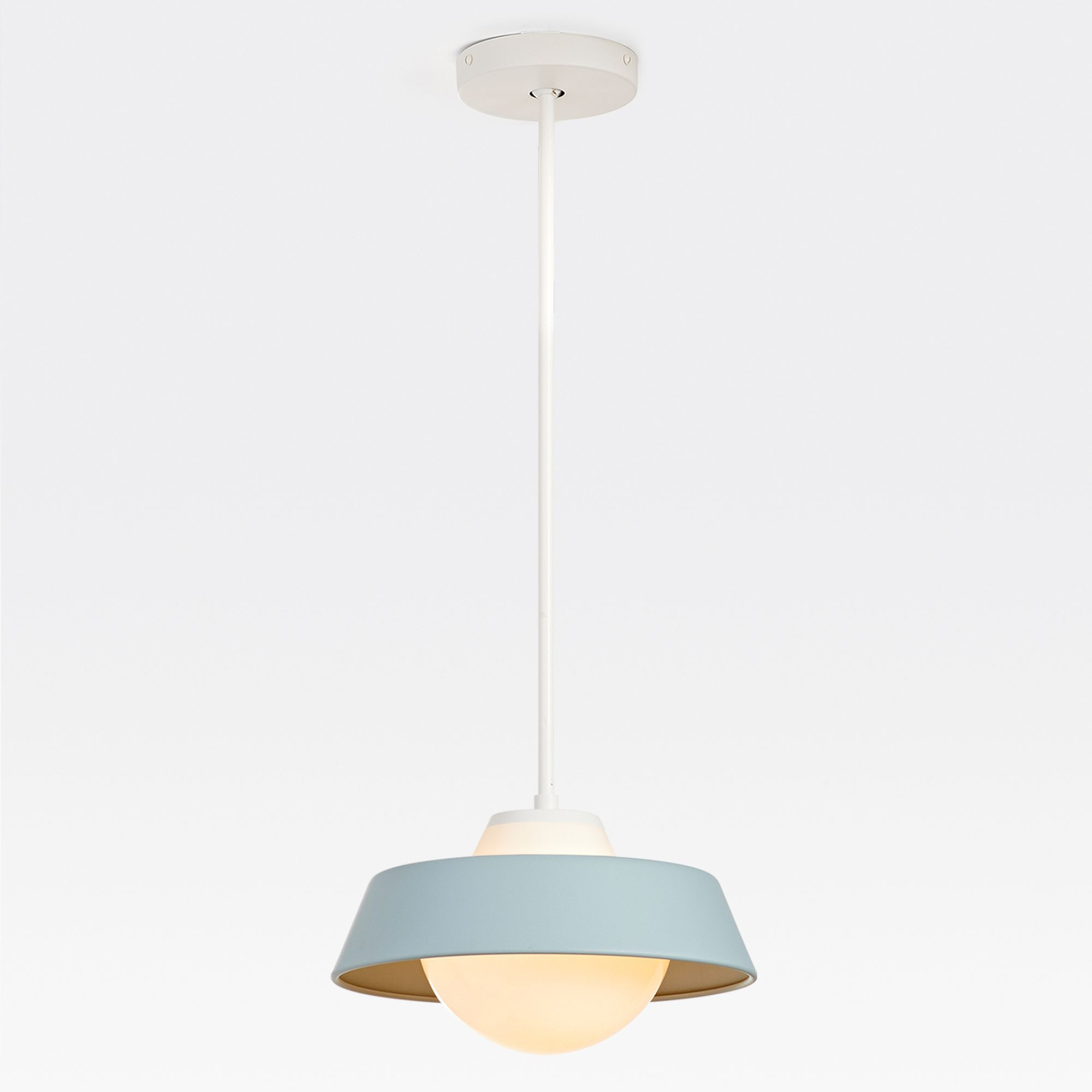
Price: $399
We love that Rejuvenation has turned its hand to lighting in fun colors like this pale blue — meaning investing in on-trend lighting doesn't have to mean low quality.
In the entryway, artist Nama Rococo customized colorful wallpaper with motifs specifically connected to the Warren family, like French bulldogs representing their three pets and honeybees that honor the beehives on their roof. The sheets were then applied to the wall individually, “adding to the bespoke nature of the design," Ghislaine explains.
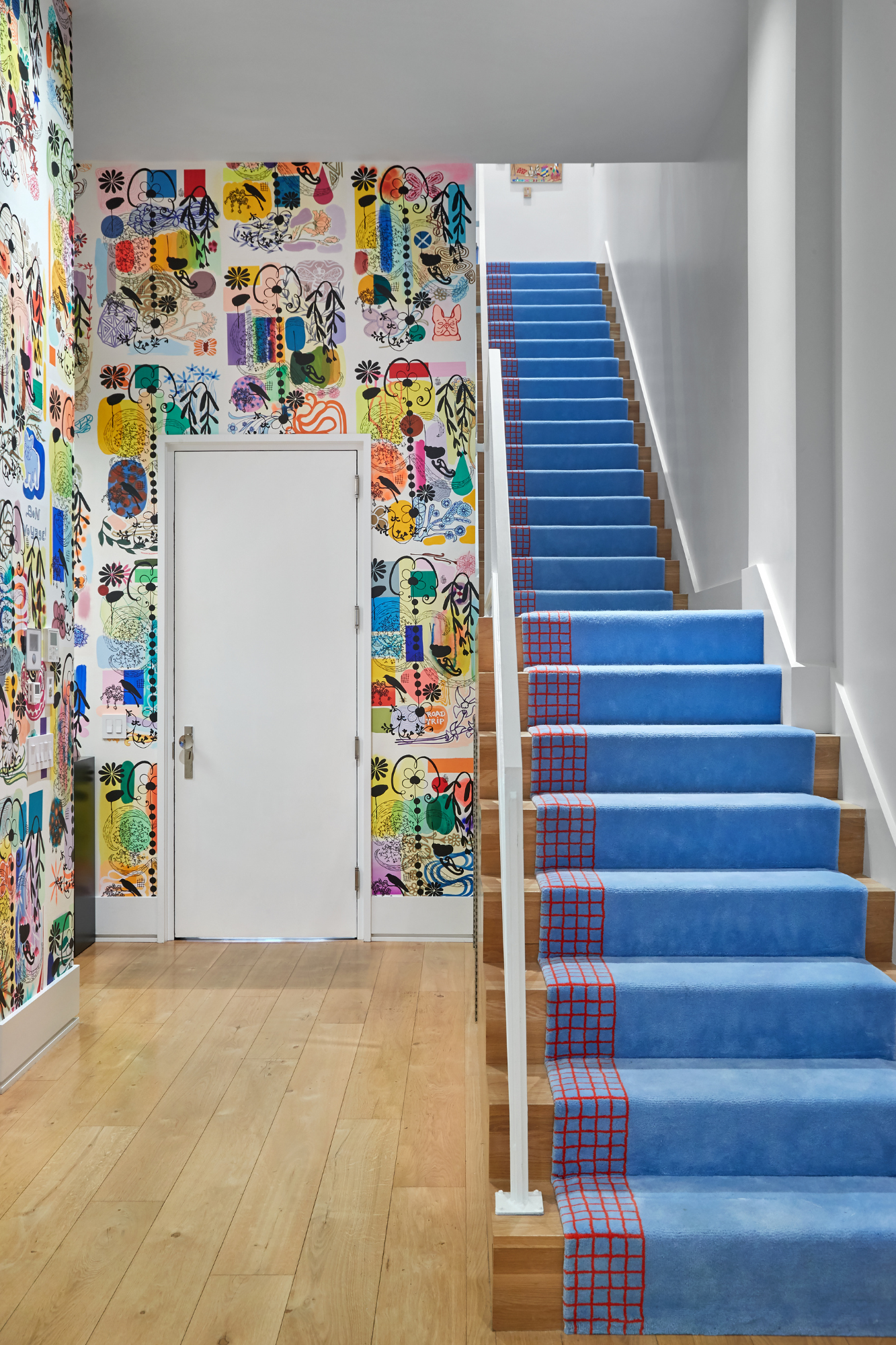

Building the Main Home
Once the guest house was finished, 'the rest of the home took on a language of its own,' Ghislaine says. 'It’s a mixture of so many things,' much like the family itself, and 'difficult to capture in words' (though 'traditional, modern, graphic, and wacky' come to mind). In some ways, that mostly inexplicable but successful final result is a reflection of Paige and Ghislaine’s years of collaboration — an innate understanding that’s only possible when two people know each other well.
A big area of focus was the living room on the fifth floor. Paige 'stressed that she wanted a full wall of bookcases and somewhat traditional detailing,' Ghislaine explains, 'which could juxtapose the contemporary and open architecture.'
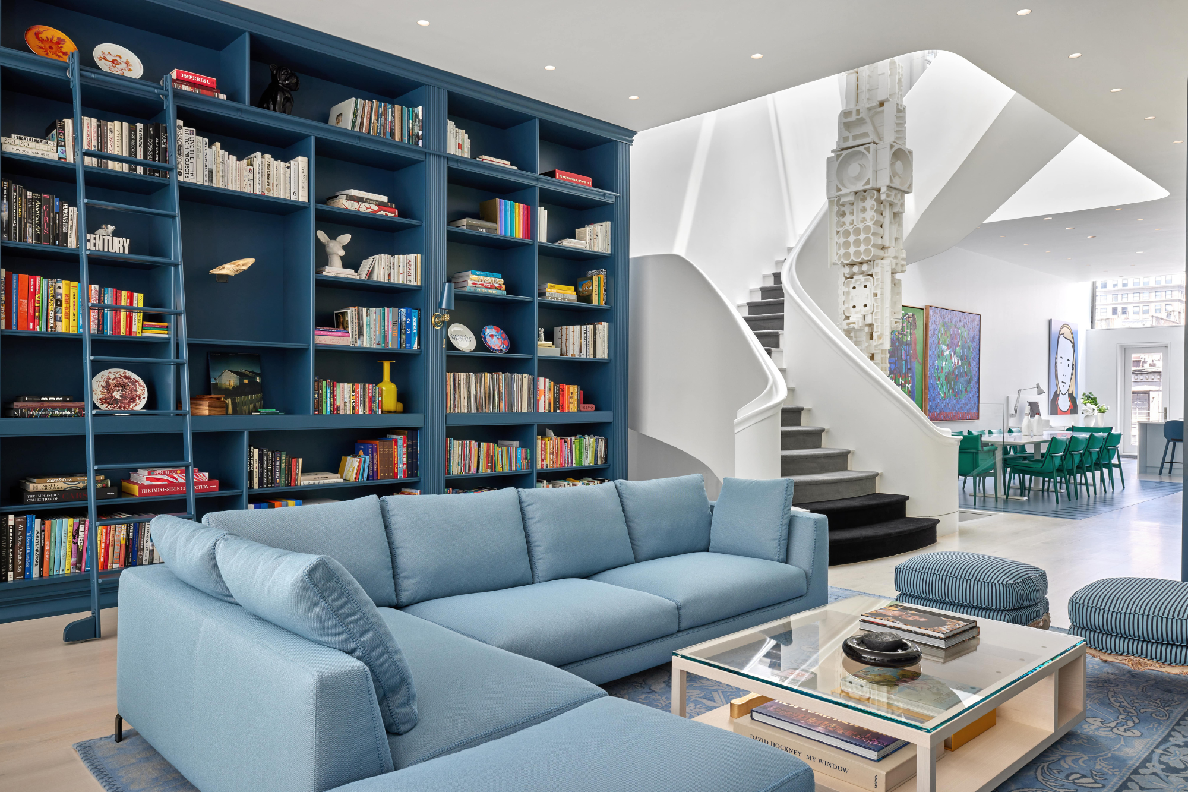
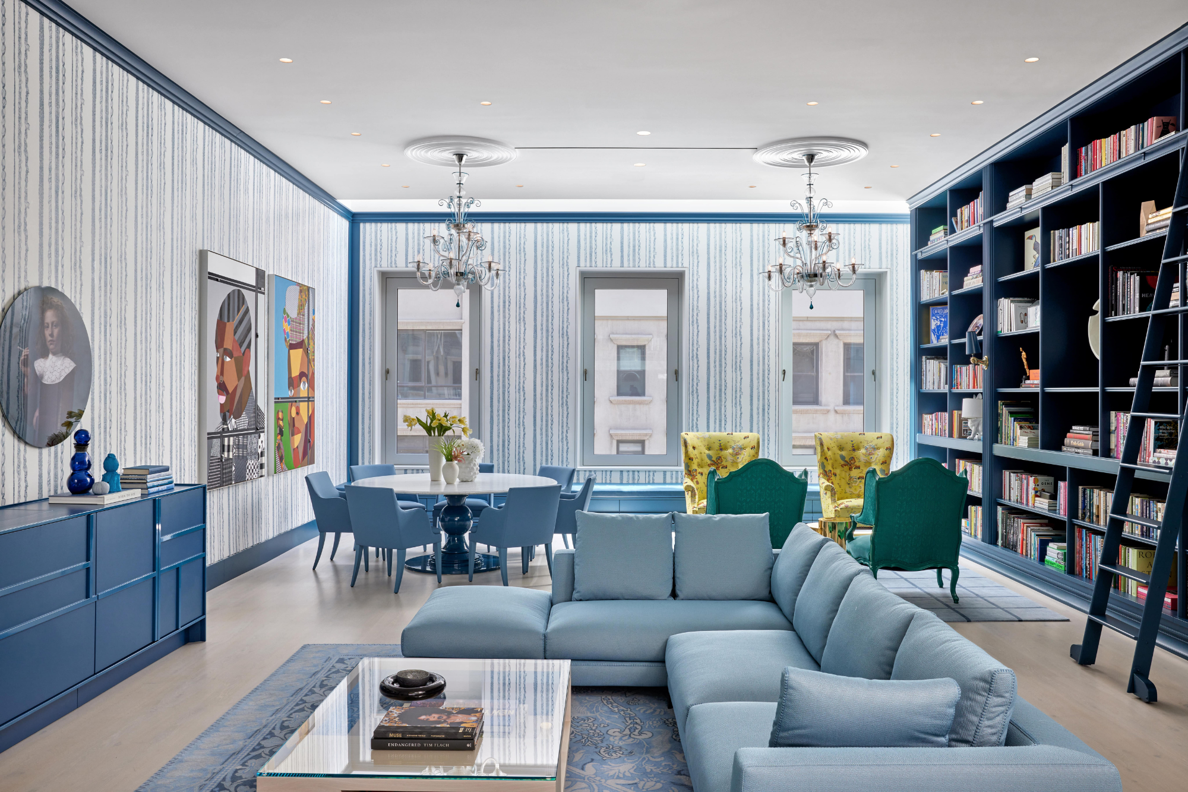
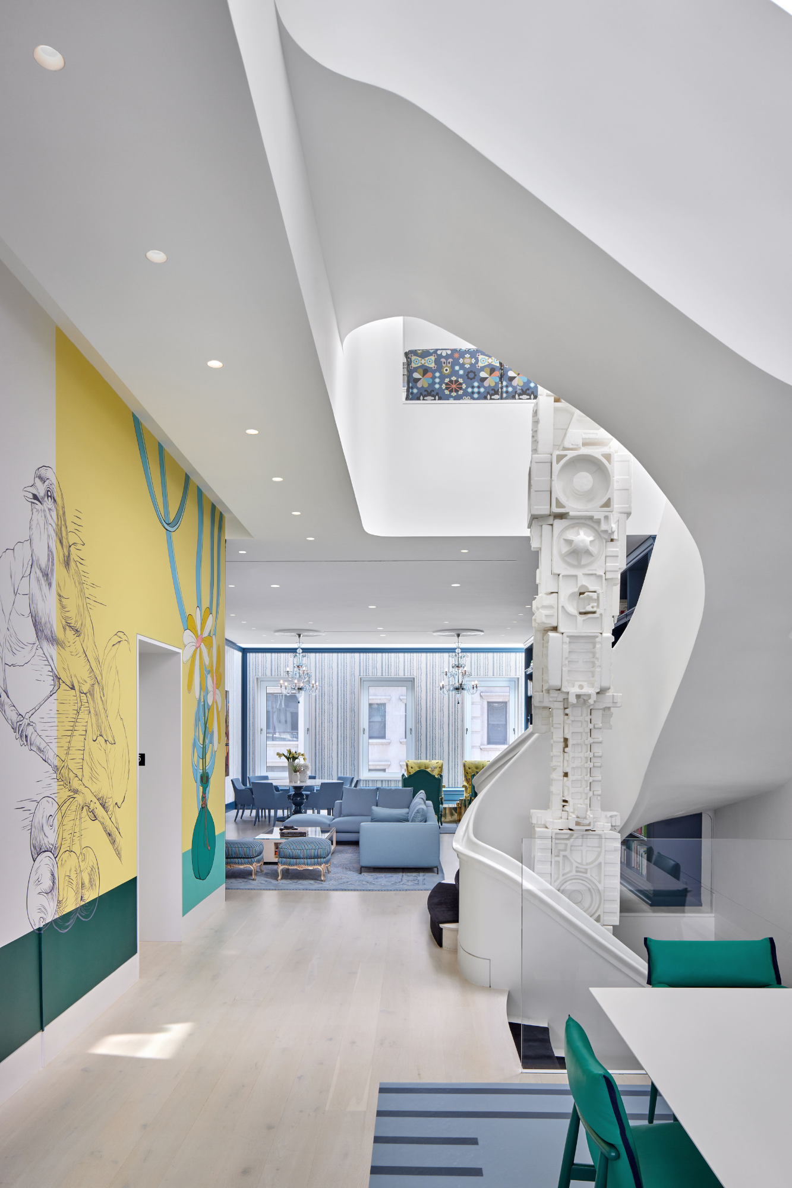
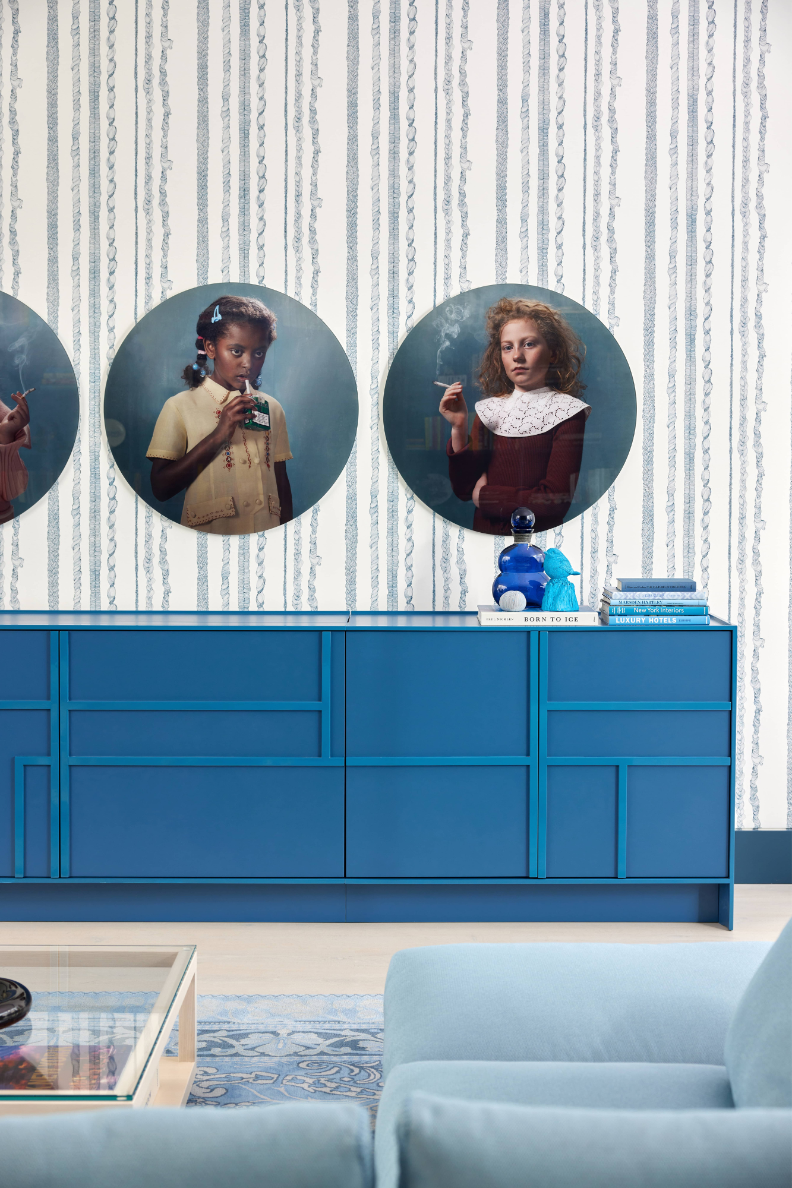
Drenched in the client’s favorite blue hue, the space successfully executes that vision by combining traditional seating with contemporary upholstery, and simple wallpaper with avant-garde elegance (that “stripe” pattern is actually comprised of braids.) Old libraries were a big point of inspiration here.
But of course, the star of the show is the floor-to-ceiling bookshelf, stacked high with Paige’s favorite reads, plus art pieces and crafts from her kids. 'When styling a bookcase just understand you’re never going to get it right the first time and it takes a long time adjusting and standing back to look at the bookshelf — it’s all about composition so give yourself time to get it right,' Ghislaine says.
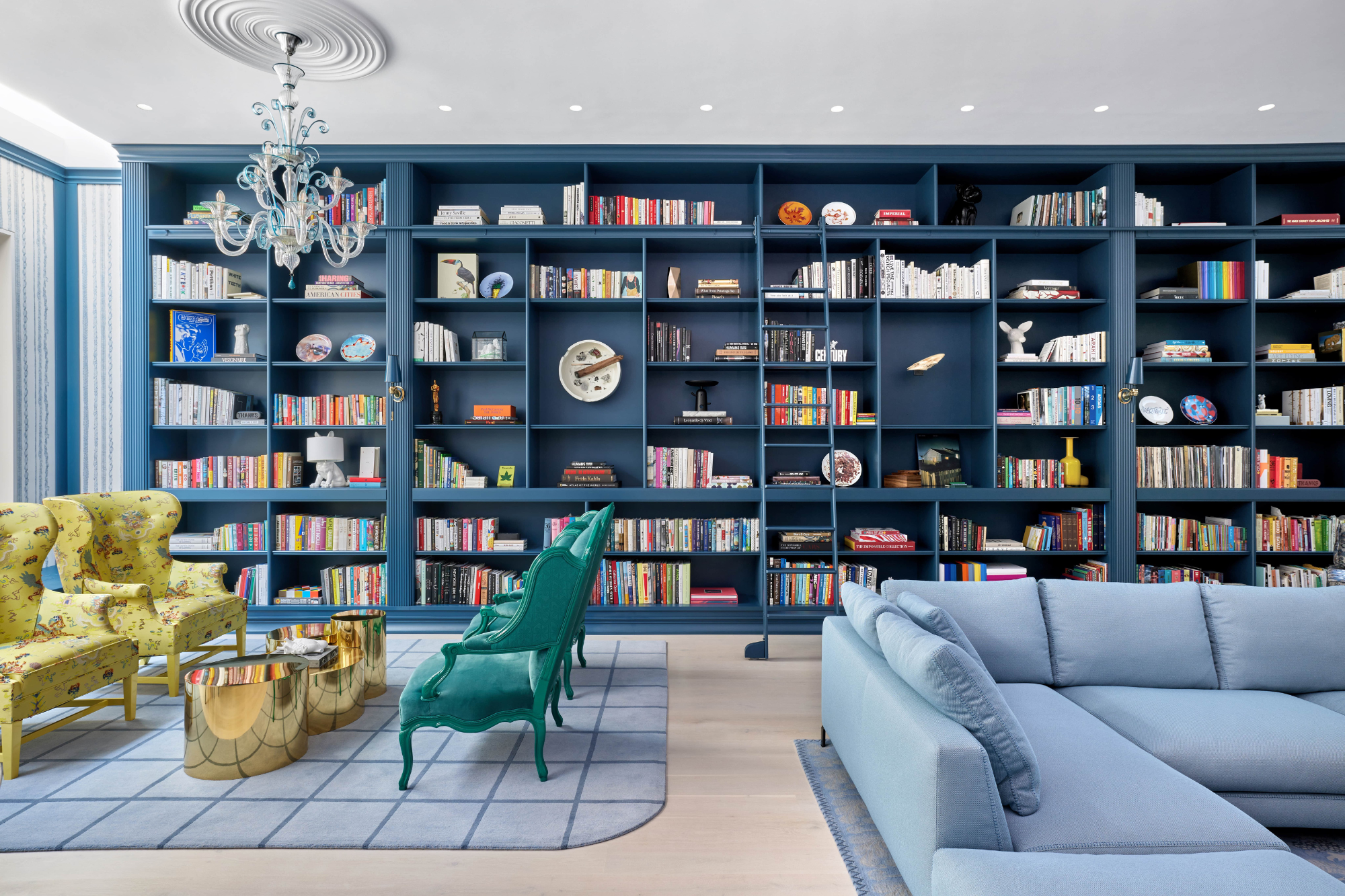
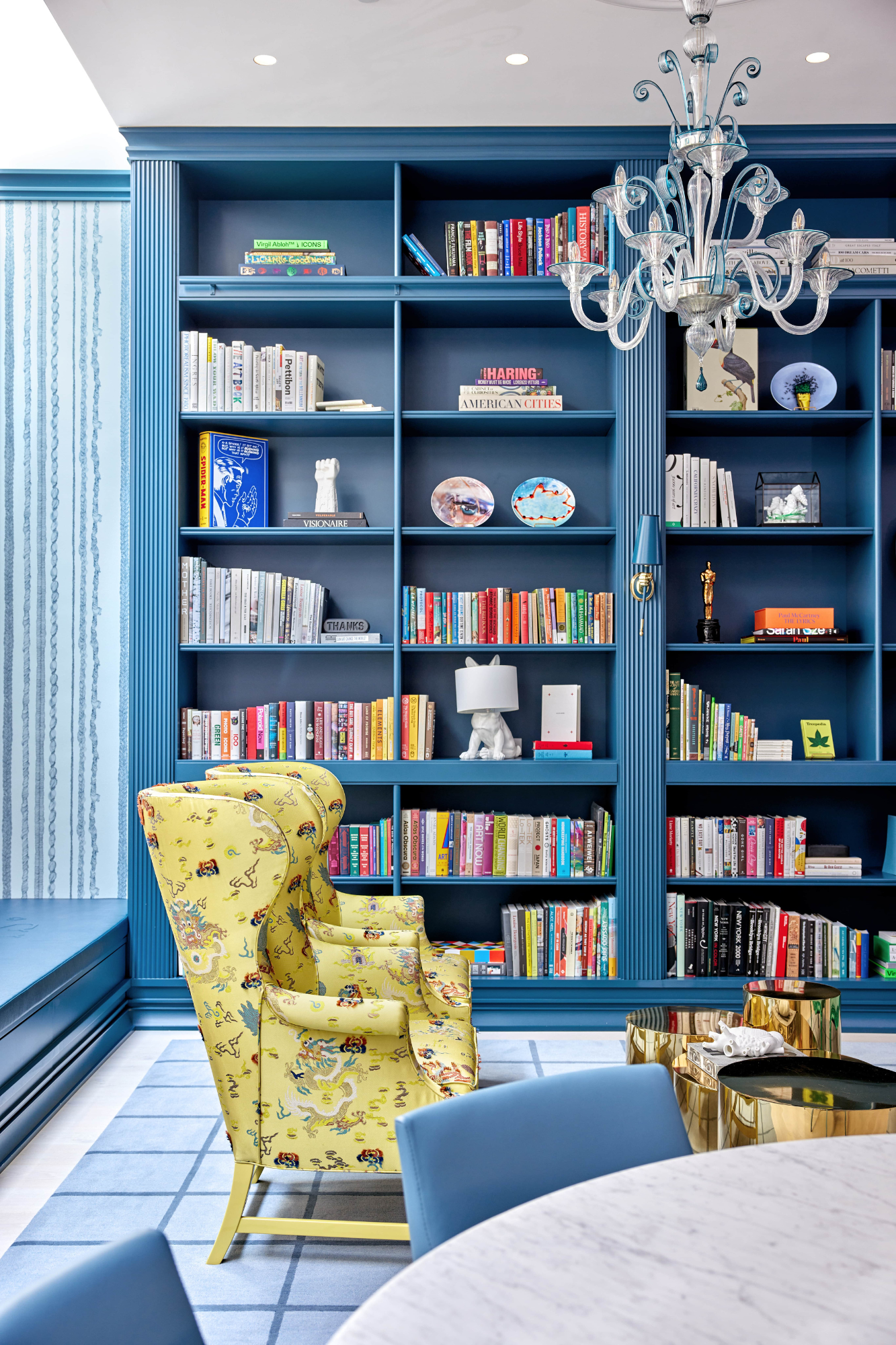
Moving to the fourth floor, the standout is undoubtedly the interconnected kids rooms for the clients’ twins, who were craving a bit of independence after initially sharing a space. Each of the rooms is decorated with a custom mural from artist Mark Mulroney (who also designed those in the fifth-floor kitchen and living room) and connected to the other via lofted passageway.
'The space mirrors the twins,' Ghislaine tells us. 'They still have their own privacy but have a loft-like connection in the room.'
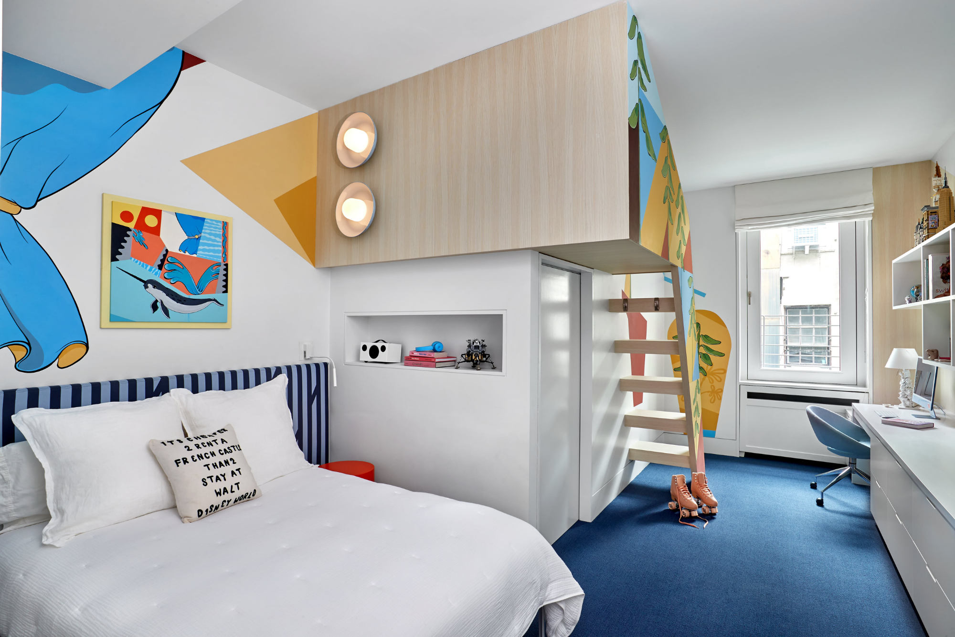
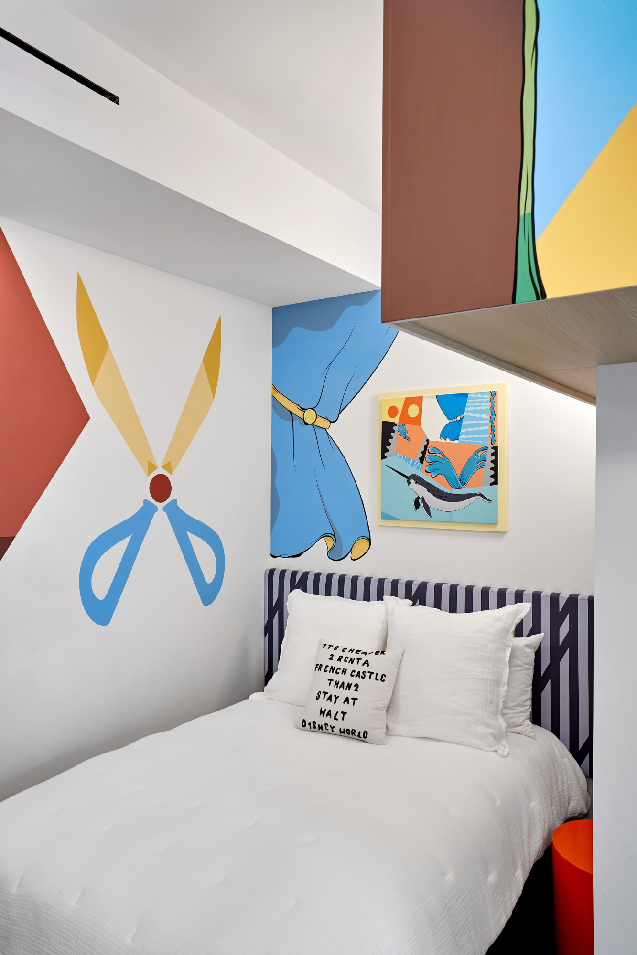
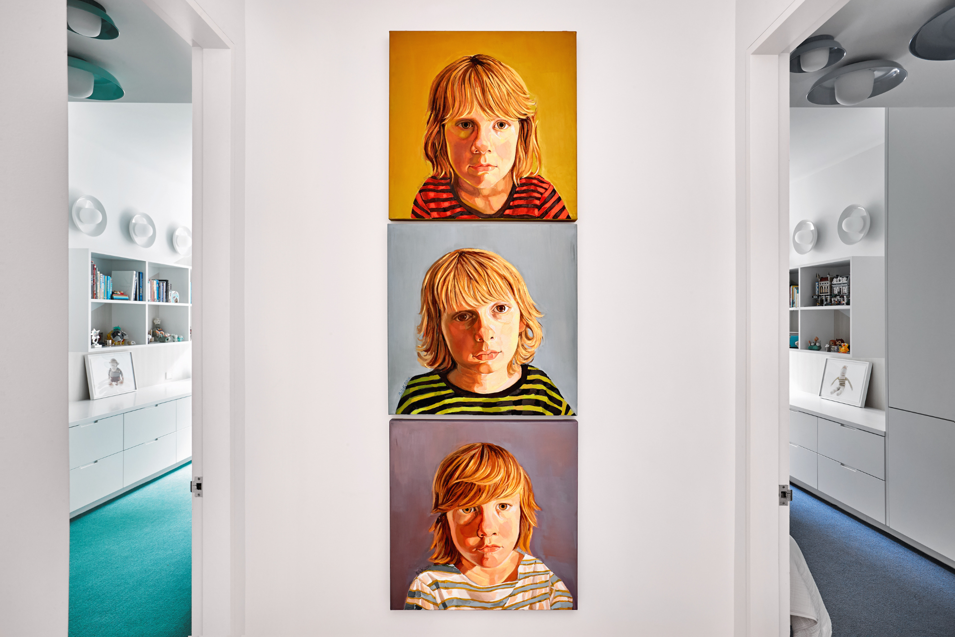
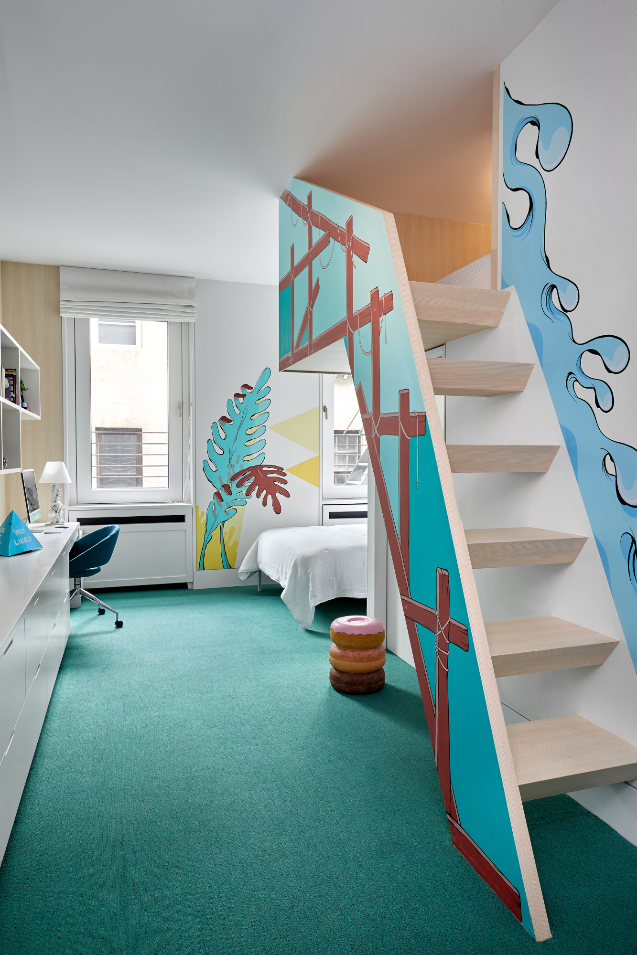
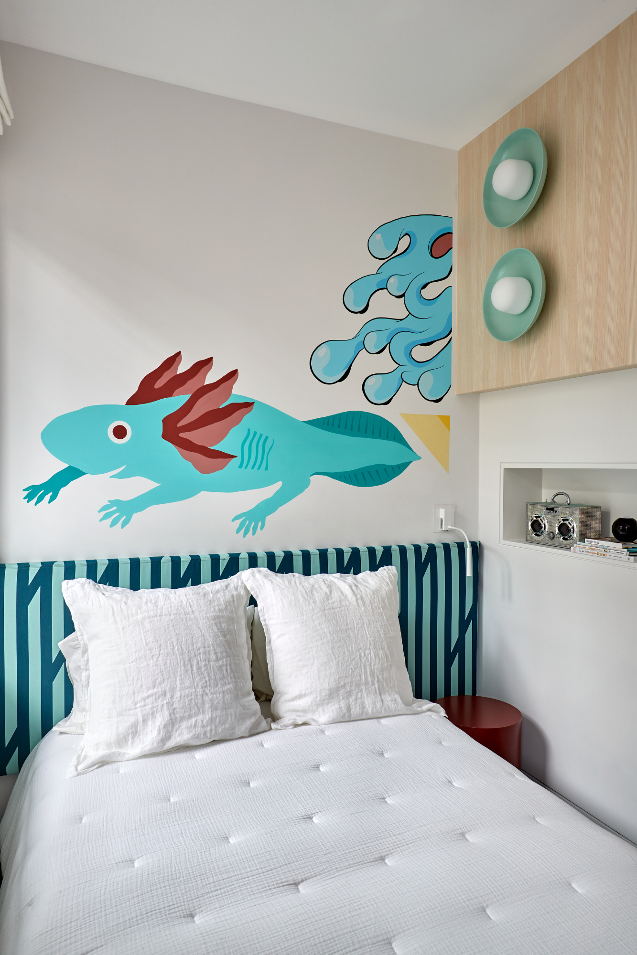
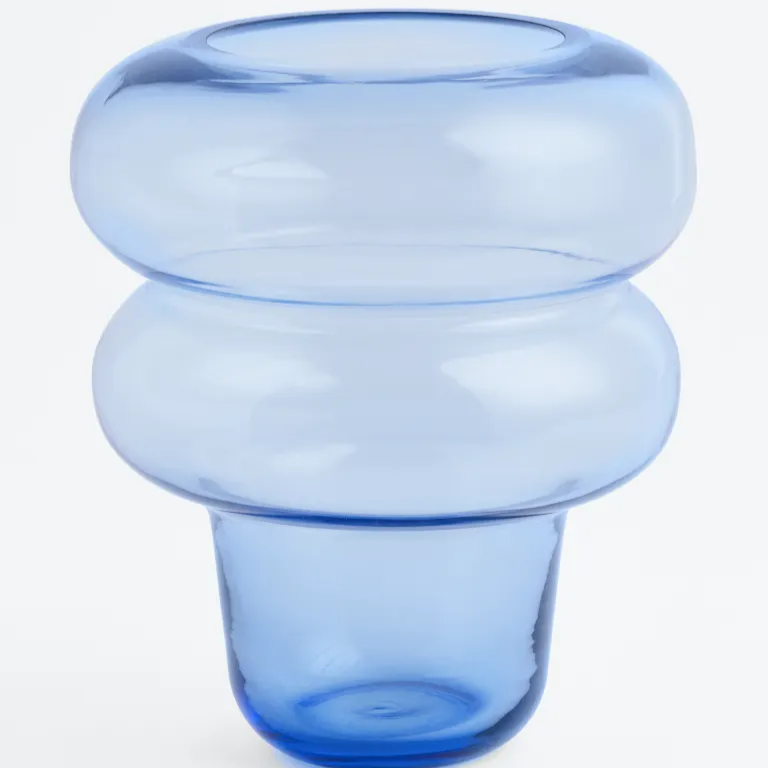
Price: $32.99
Was: $49.99
Curvaceous and colorful, this large vase from H&M captures the spirit of this home, and makes quite the statement for its price tag.
Price: $158
Size: 3' x 5'
A masterclass in how to make baby blue feel grown-up and stylish, this rug is a great choice for anyone chasing this color trend.
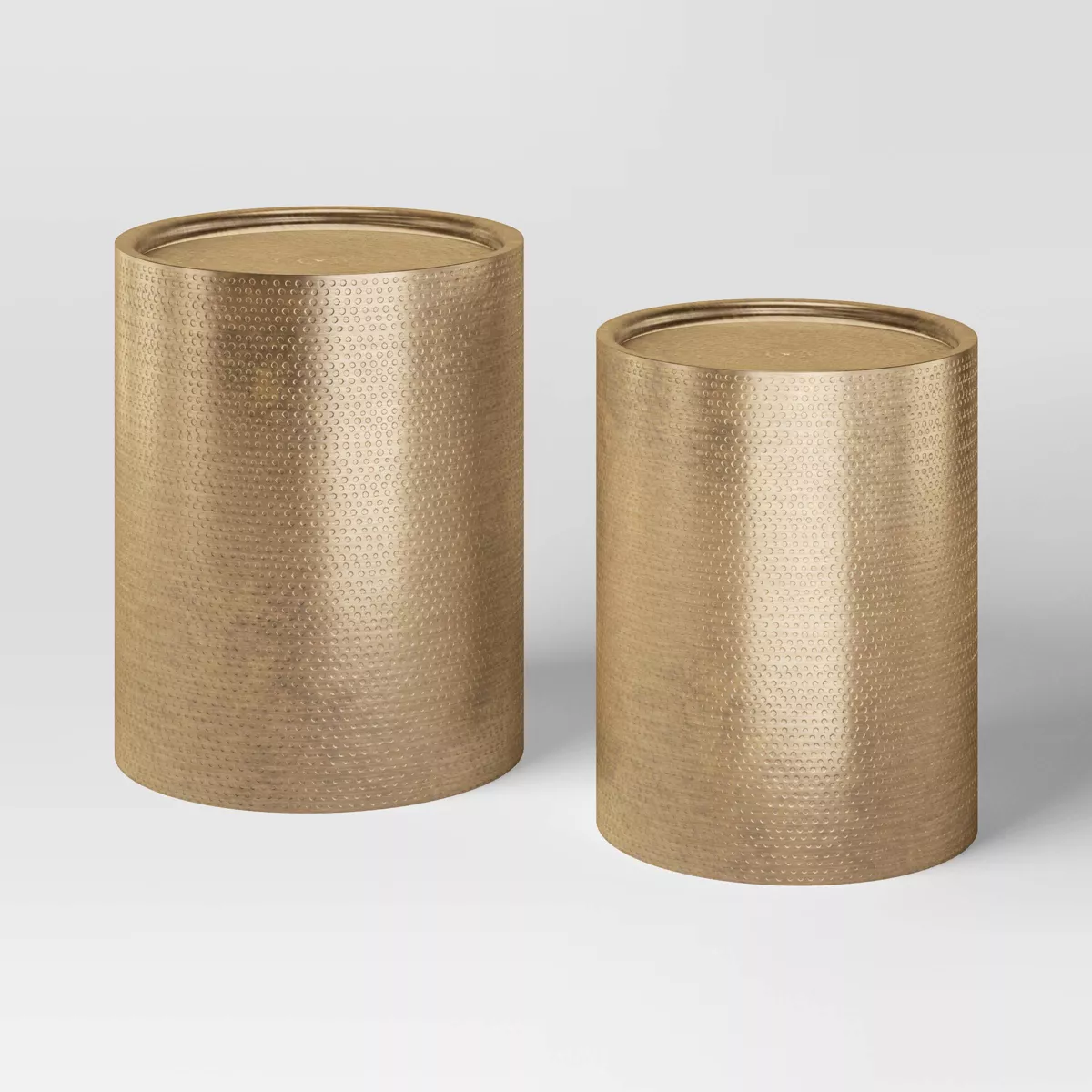
Price: $150
Ghislaine has elevated the energetic color palette with classic styles and more elegant materials like brass. These side tables would recreate the look at home perfectly.
Pattern Clashing and Accents
'I am very naturally drawn to animals in design, as I think they add a mischievous and fun element,' Ghislaine says of the home’s many zoological features. 'It's just kind of the way my mind works. I don’t think I’ve ever done a project without references to animals.'
Many of the home's whimsical pieces come from 'a combination of what the client owns and my own collection,' she goes on. 'I’m always on the lookout for interesting objects and have a vast collection of items from around the world that I’ve collected throughout my travels.'
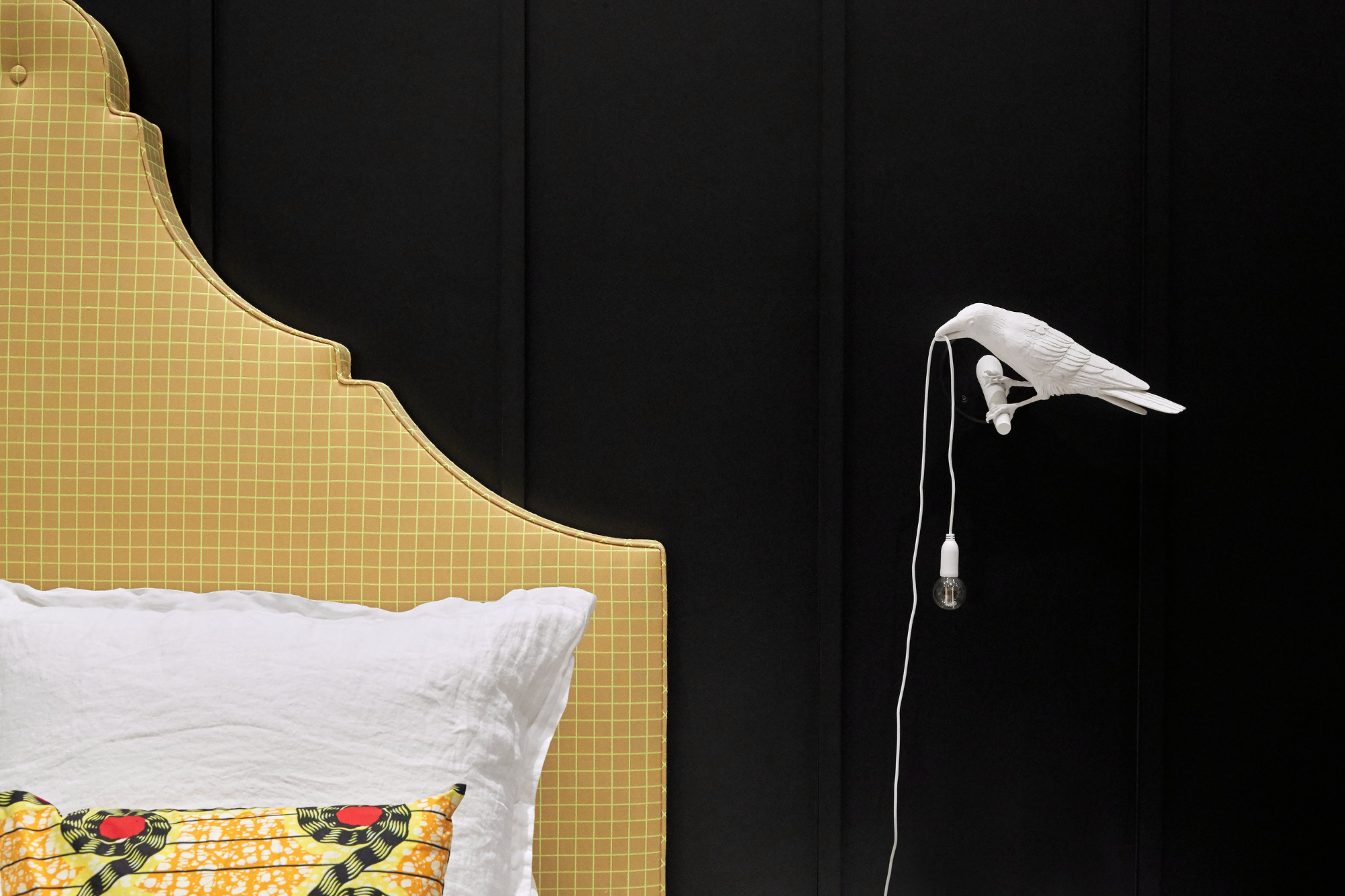
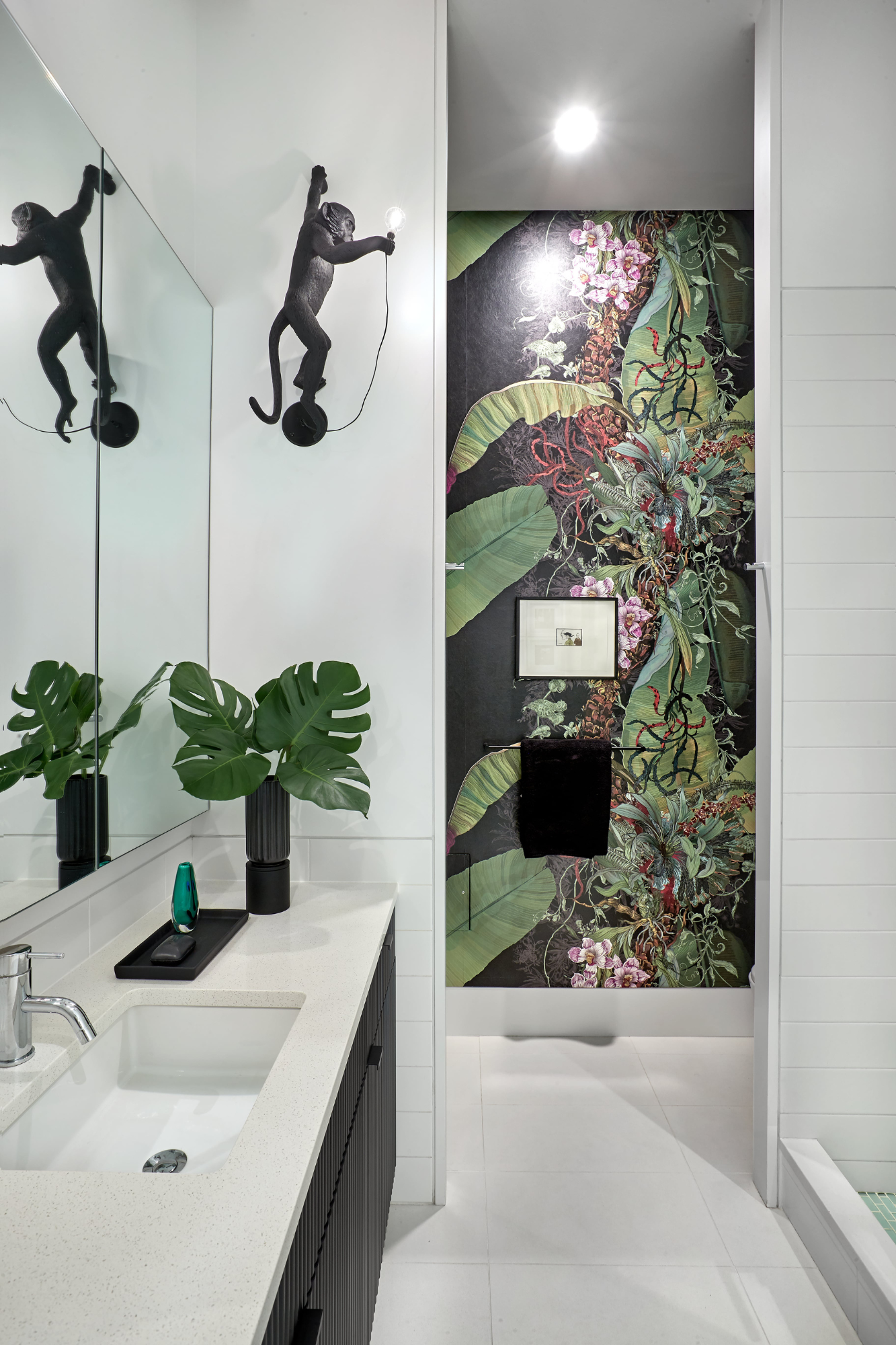
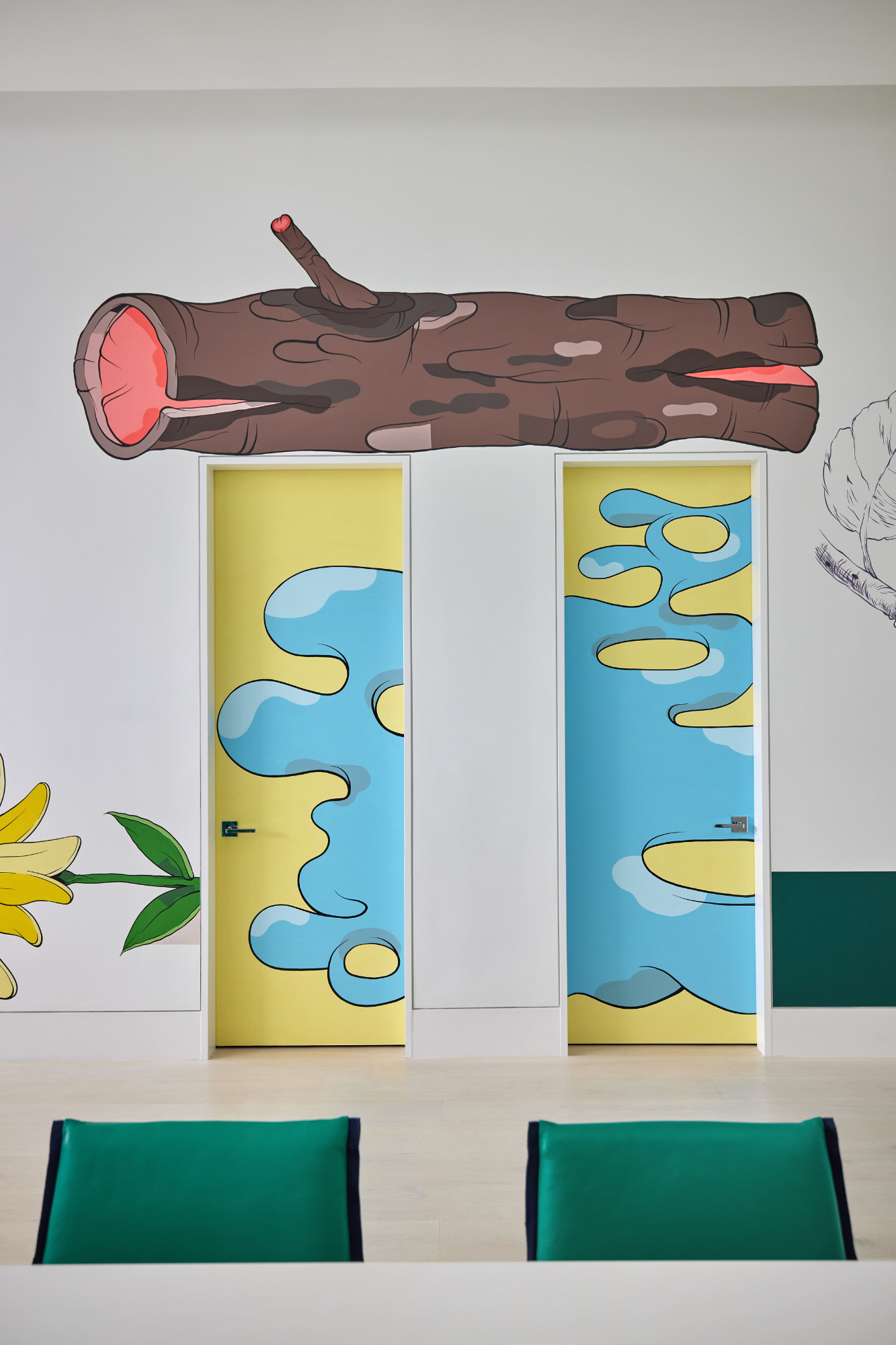
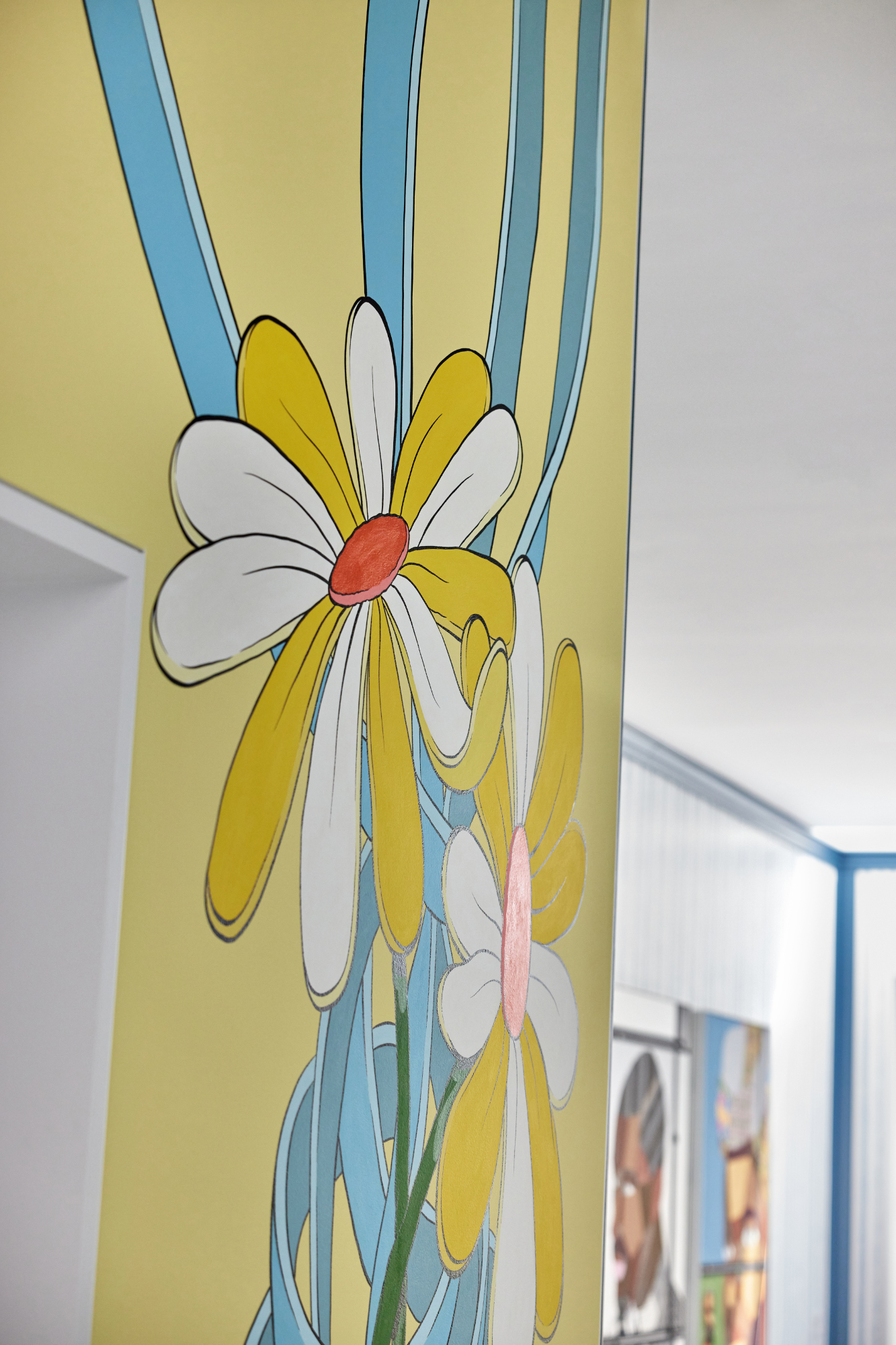
Although together they form a cohesive unit, no two rooms in this townhouse are alike. Even in those that are, the patterns, colors, and materials clash elegantly, as though they were always meant to be paired.
Avant-garde decorative accents abound, coalescing around custom rugs, colors, and art. And wherever you look, there is a new trick, new treat, or new gimmick that delights and excites.
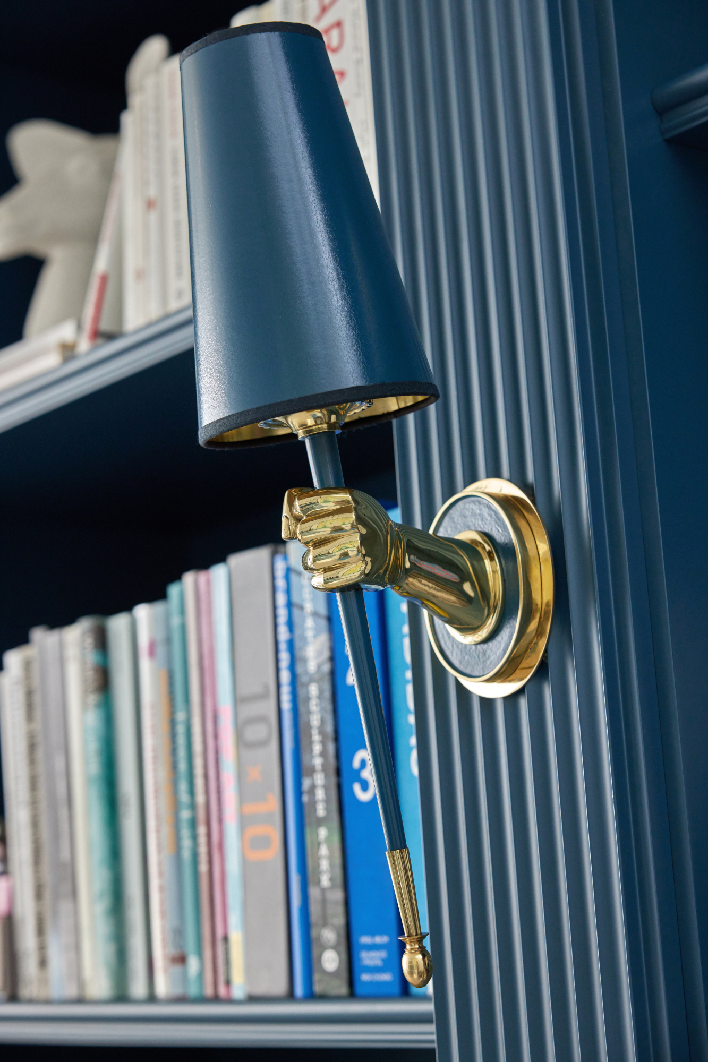
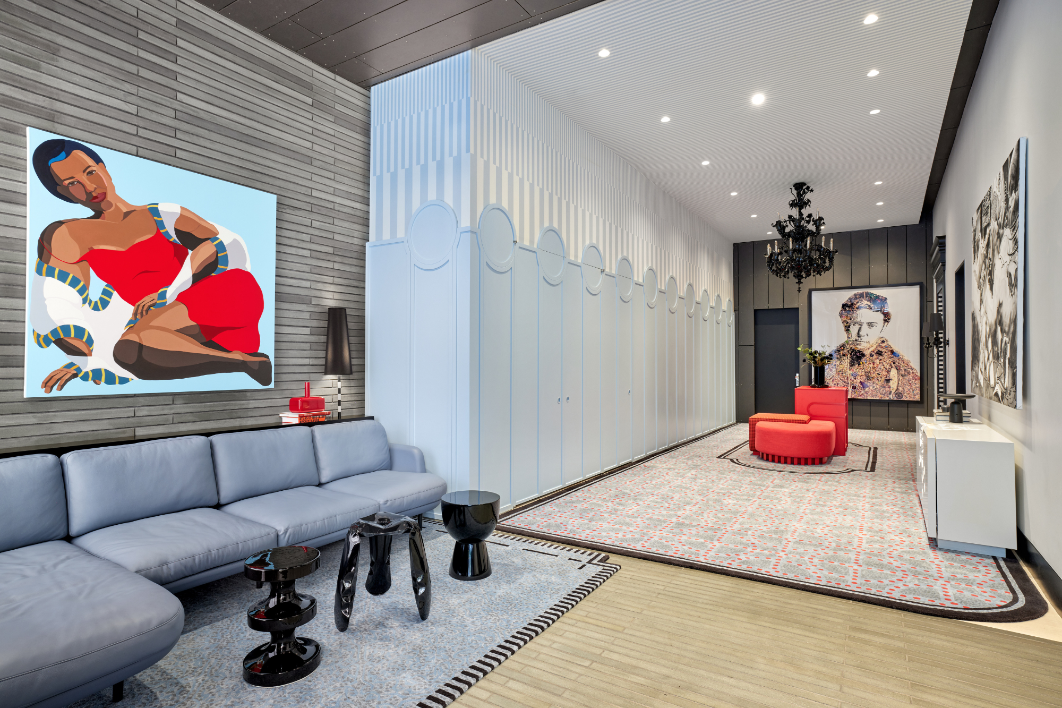
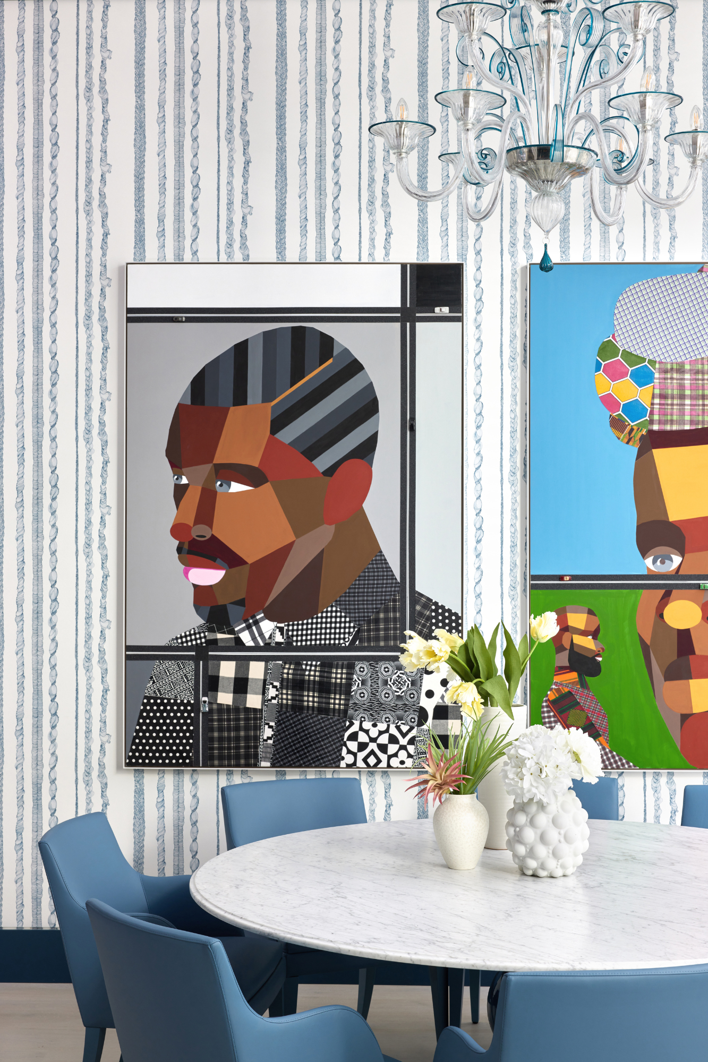
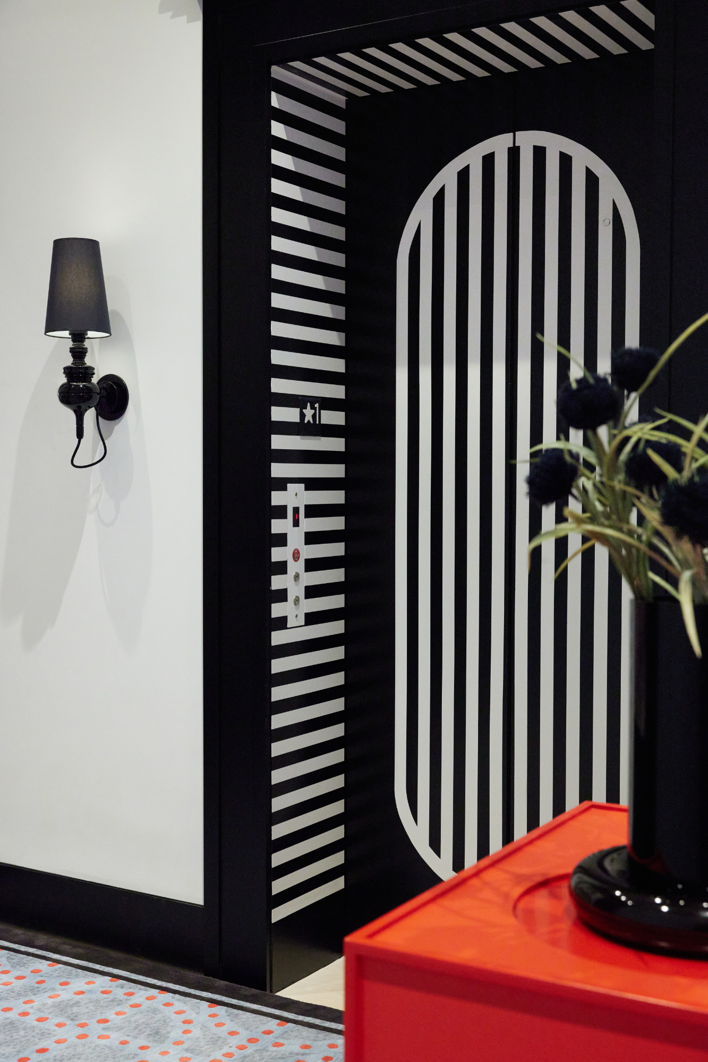
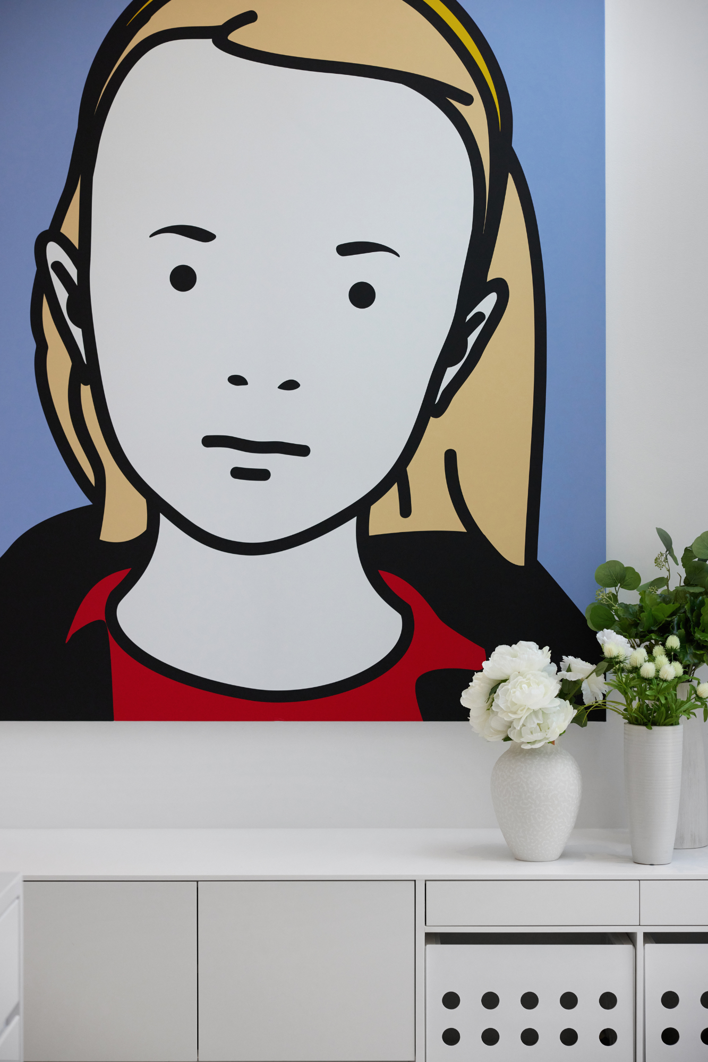
'I appreciate the way that the house increases and decreases in energy and color as you walk through it. It's an interesting experience throughout,' Ghislaine remarks. But of course, 'with a client with such great taste and art collection, you know that our projects are always going to have a look that you won’t see anywhere else. It demonstrates three decades of collaboration and a different kind of understanding between client and designer.'
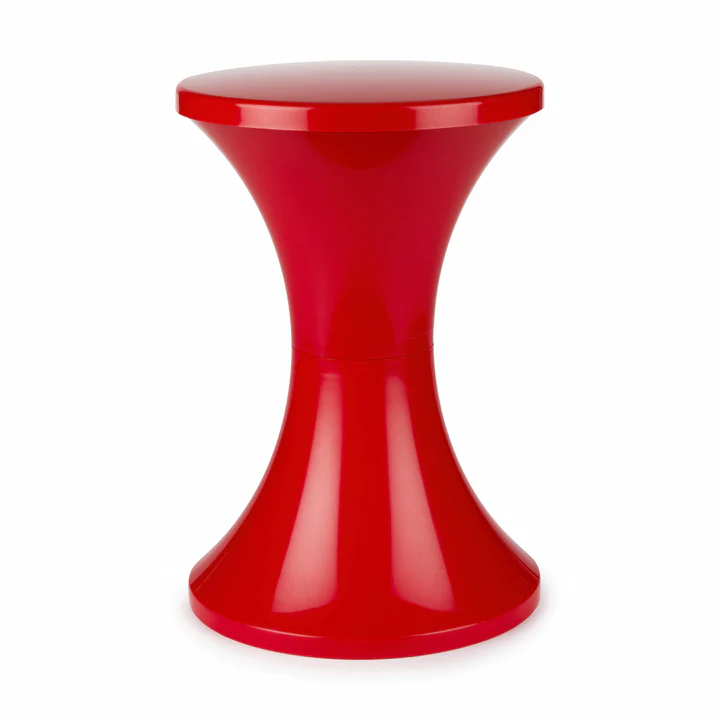
Price: $49
Red may feel like an unusual choice of color that goes with light blue, but it help redirects the energy of the room to somewhere more enlivened. This modern stool from MoMa is an ideal choice for an "unexpected red" accent.
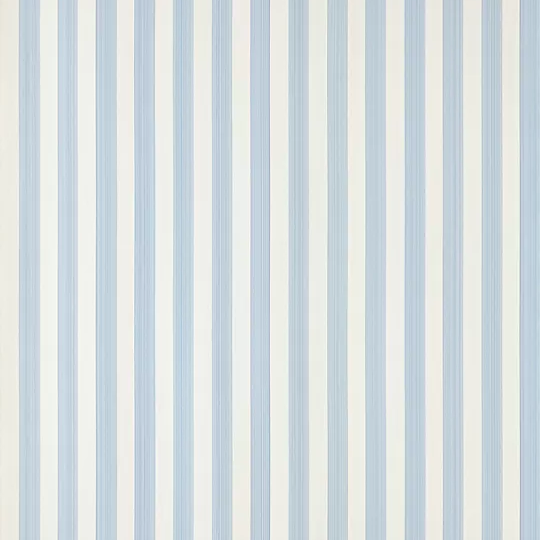
Price: $250
Stripes are one shortcut to embrace the "playfulism" trend, and this wallpaper combines with our light blue color trend, too
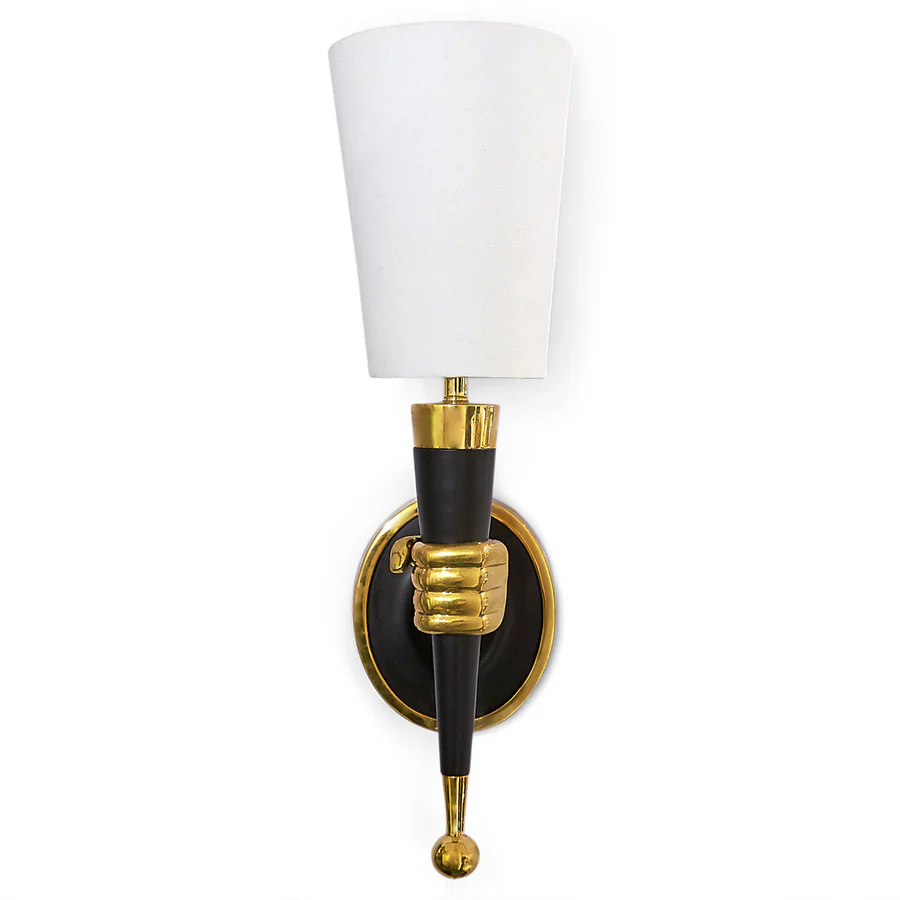
Price: $487.50 with code FRESH
These characterful sconces from Jonathan Adler are a good match to the ones Ghislaine used in this project.







