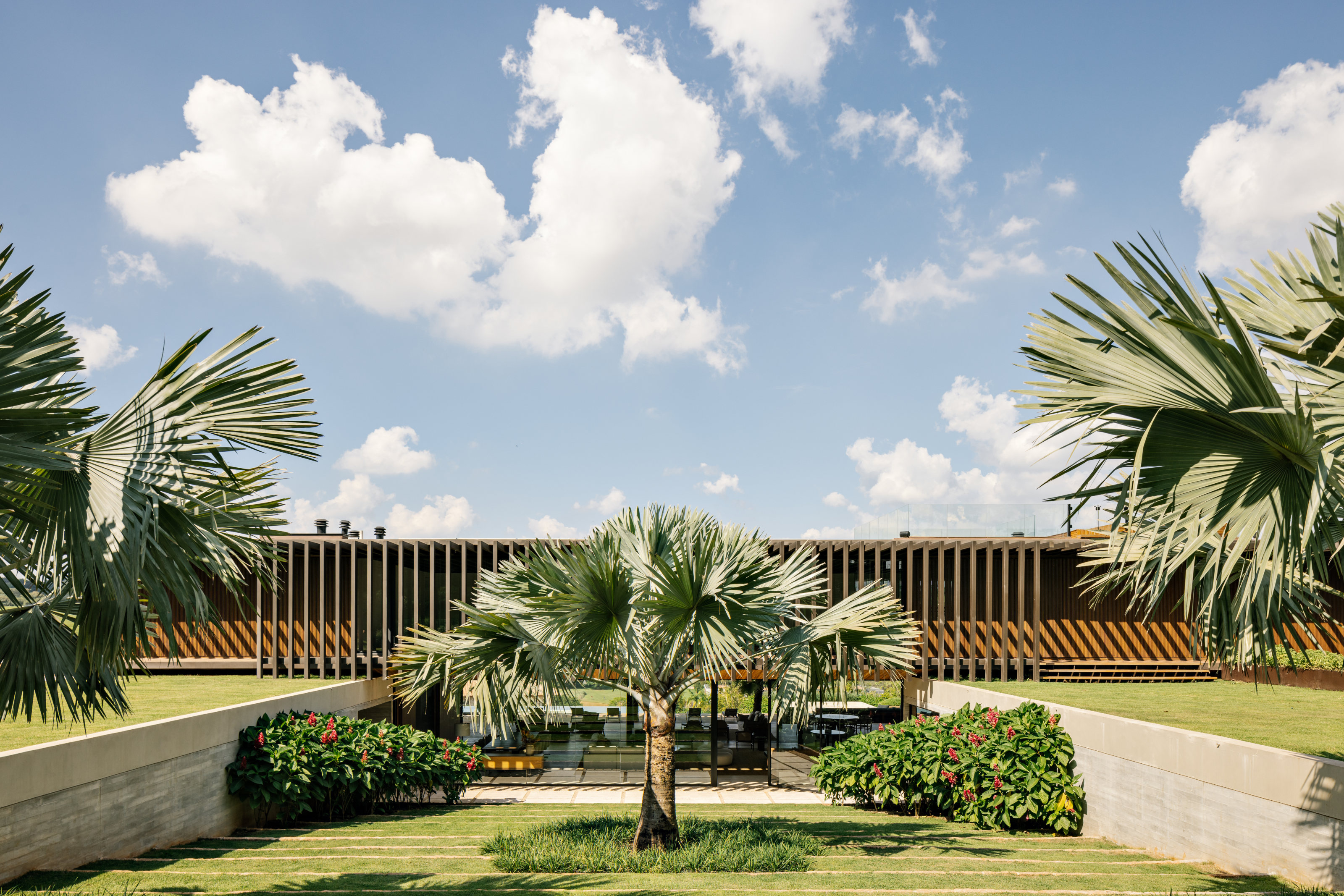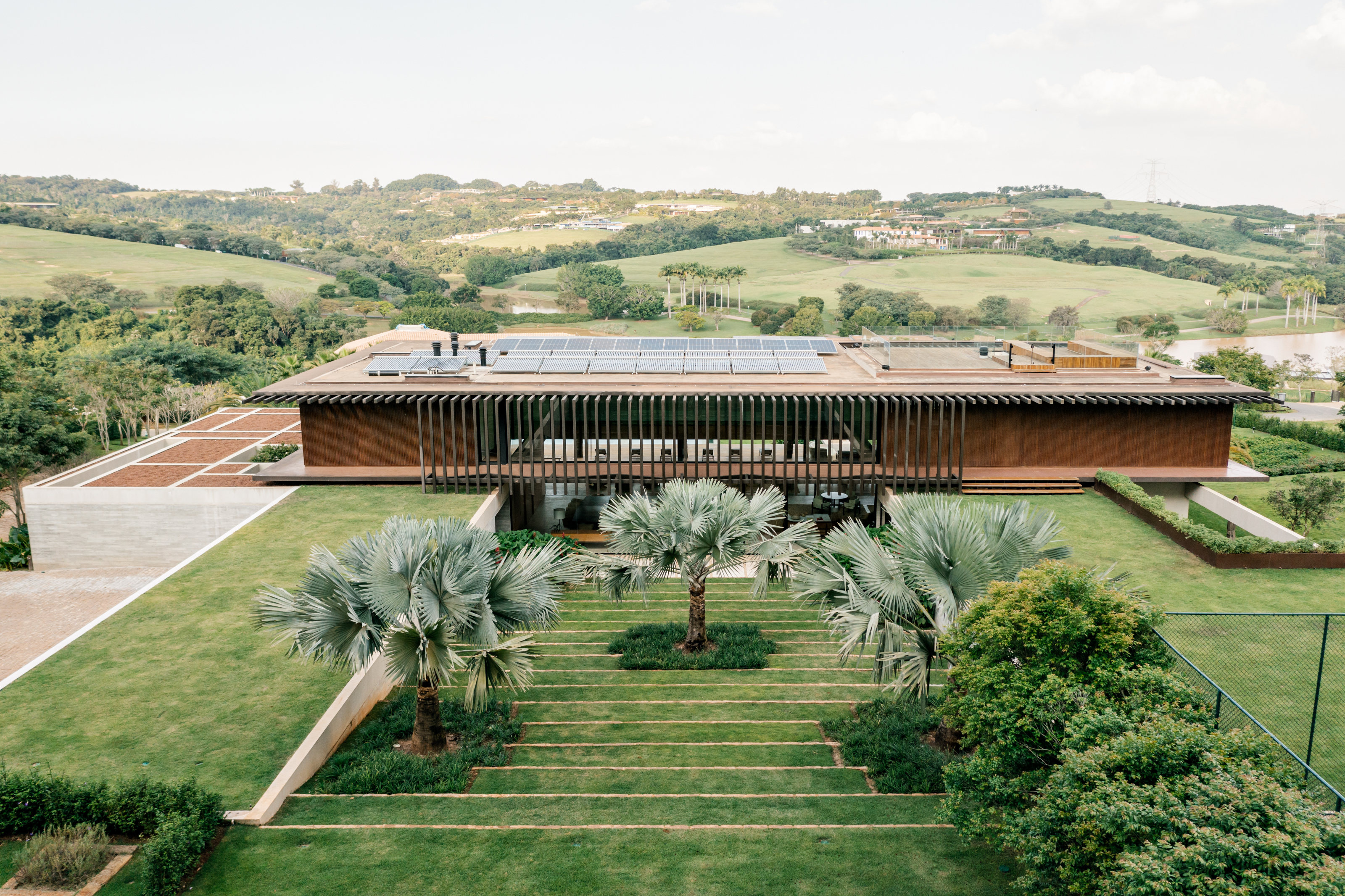
This magnificent Valencia House outside São Paulo is a vacation home designed by Padovani Arquitetos. Created to be low to the ground, the house nestles within the region's rolling hills, with the main living space raised up above the contours and presented as a pristine shutter-wrapped box.

Explore Valencia House by Padovani Arquitetos
The house has been designed for socialising with family and friends, set within a freshly landscaped plot with the various programmatic elements seamlessly following the contours of the site. In total, there are seven suites spread across 1,500 sq m, as well as an indoor pool and gymnasium, making Valencia House more akin to an exclusive private hotel.
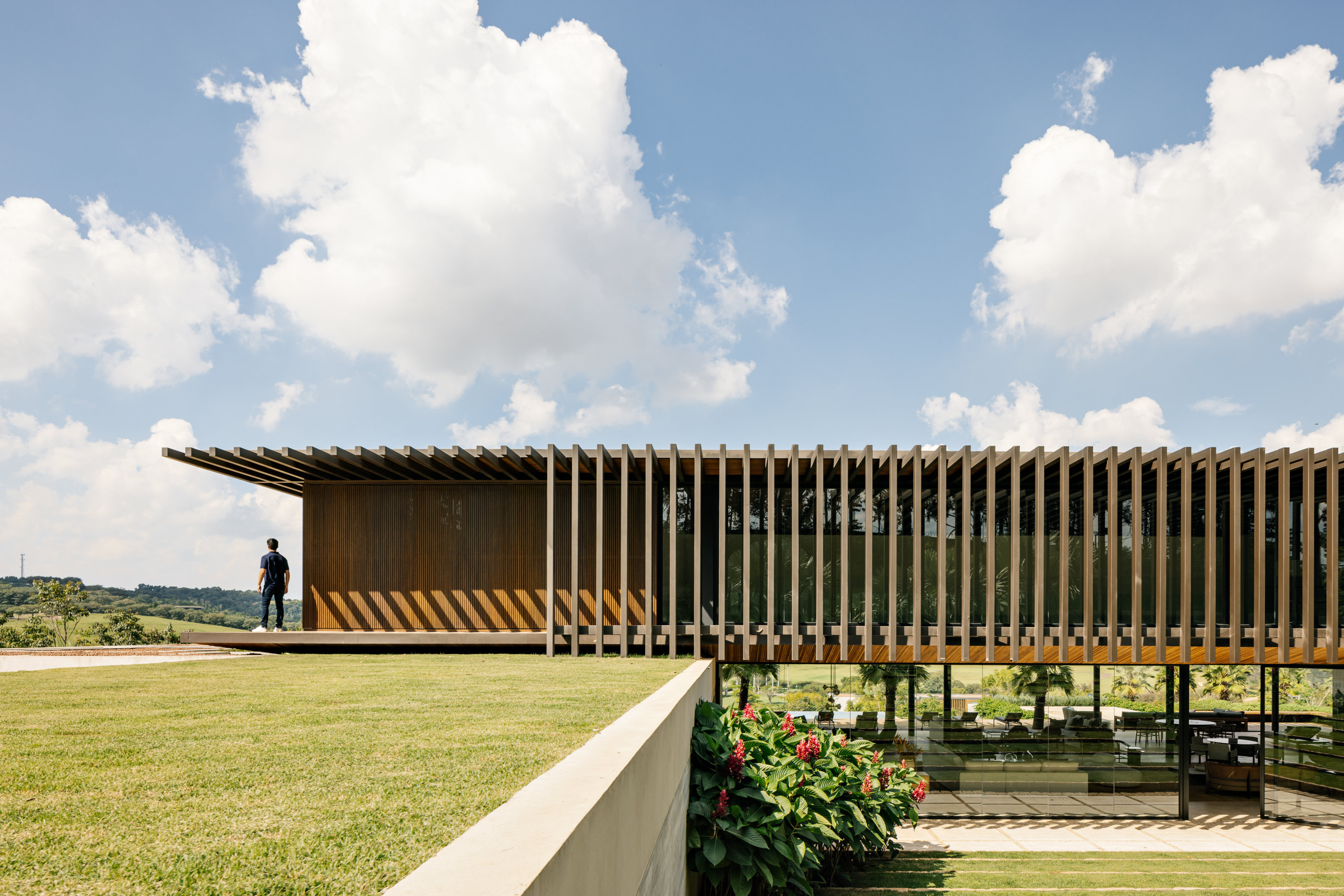
‘The concept behind the design was strongly influenced by the initial sketch,’ the architects say. ‘This served as a solid foundation for the conception.’ By respecting the topography, the architects have used the slope of the site, creating a three-storey house that gives the impression of a single-storey pavilion.
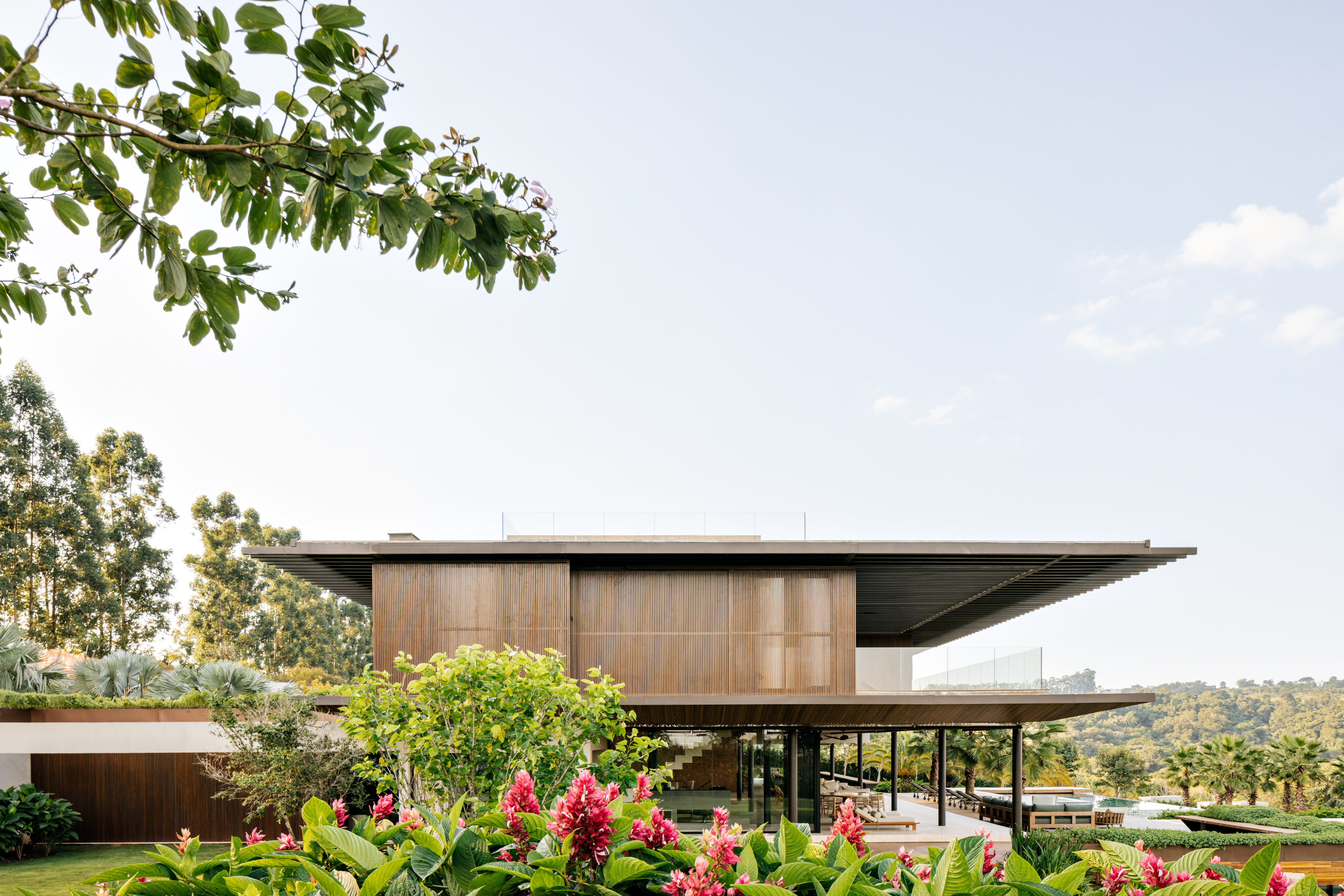
This strategy also prioritises views across the valley, with the garden façade of the house stepping down through a series of verandas, terraces and pools. The landscaping, by Maria João d'Ore, has been carefully considered throughout, with mature palms and other indigenous planting screening and directing the view. This is an area where houses are set on large plots, so the alignments and vistas give the impression of a house alone in the landscape.
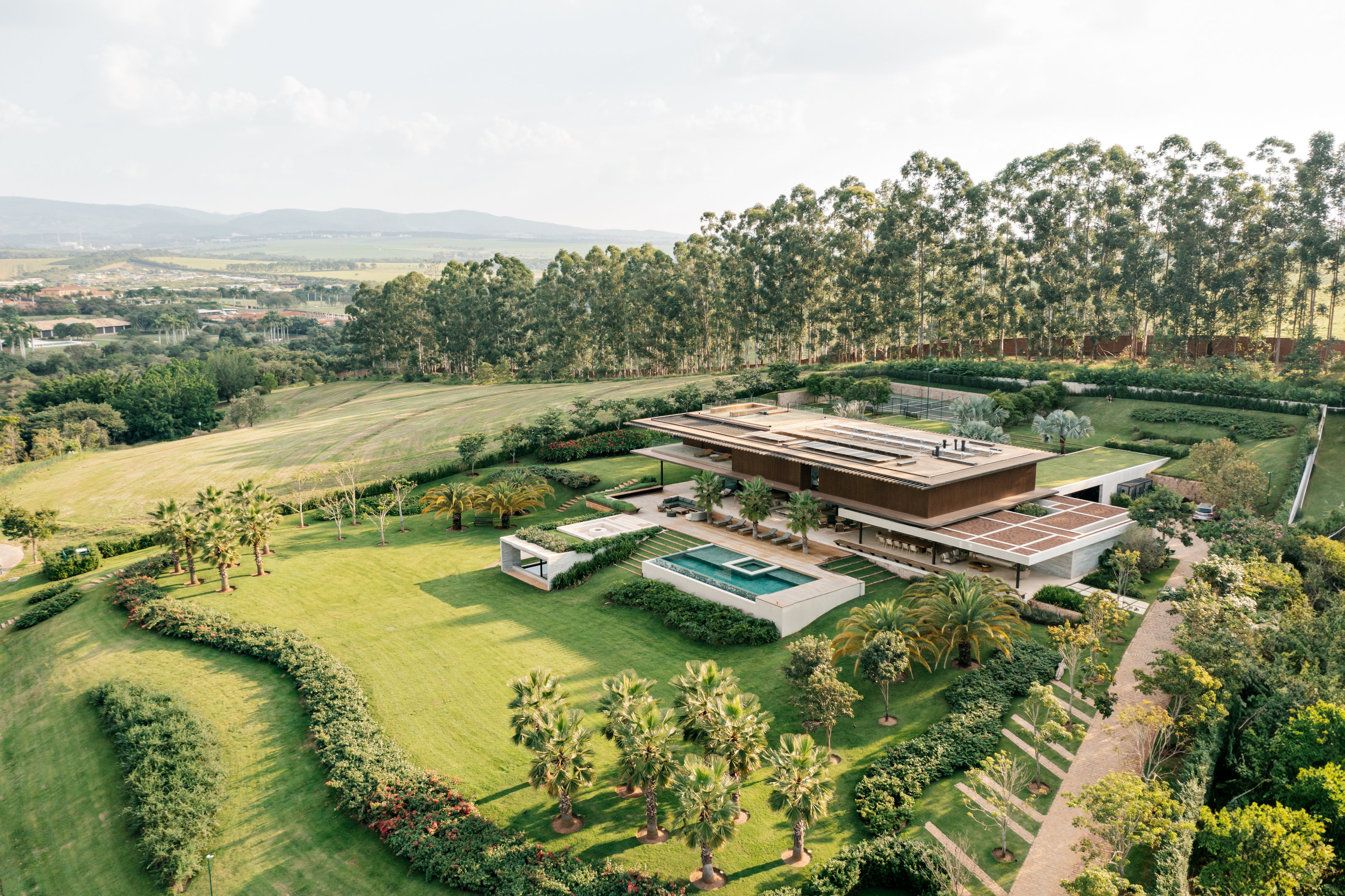
Padovani Arquitetos has chosen to draw on Brazil’s modernist architecture heritage with the design, especially through the use of materials like wood and stone. The upper pavilion combines vertical brise soleils with its long, linear façade, with timber cladding designed to patinate over time.
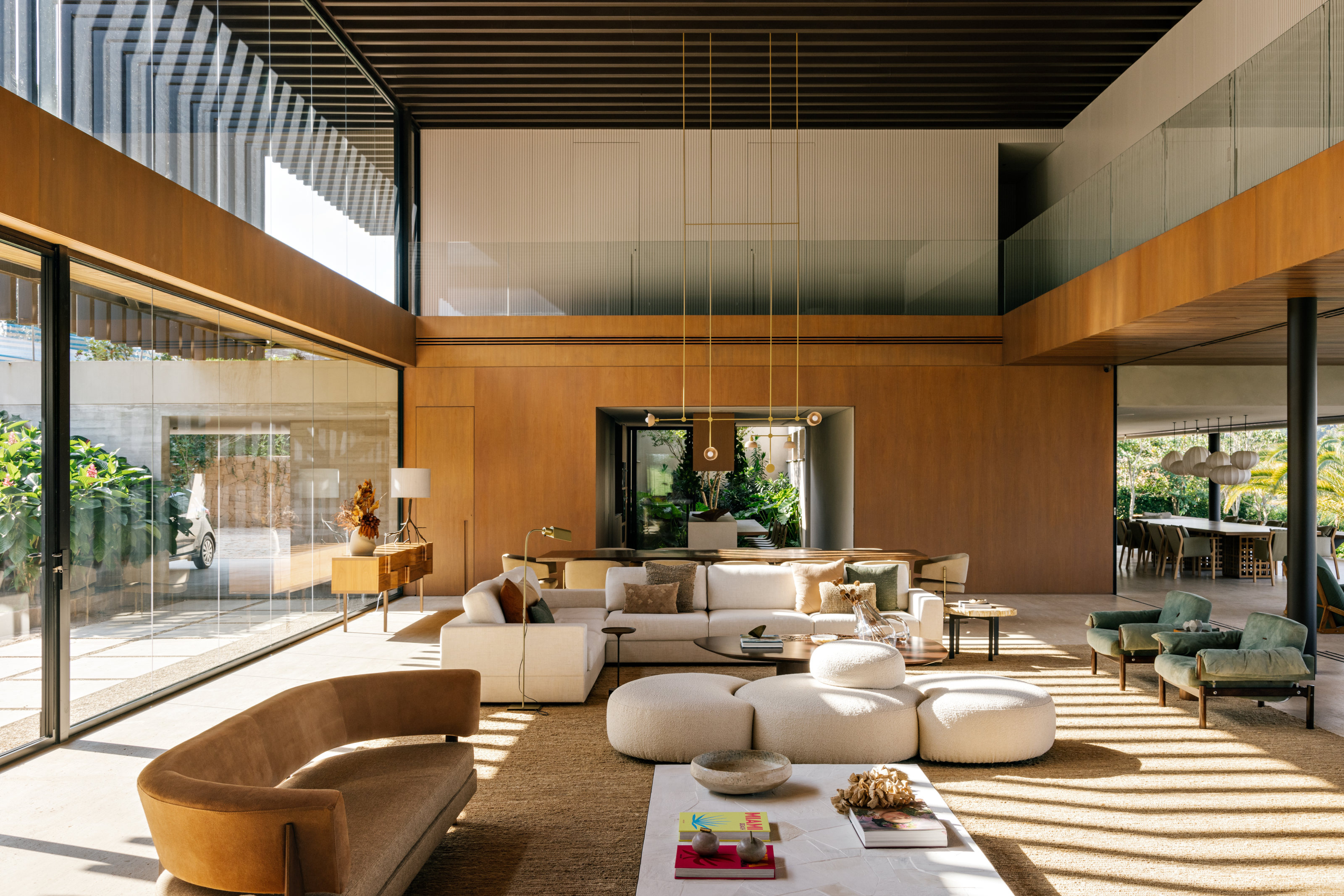
Interiors were completed by Suite Arquitetos and feature a host of contemporary furniture and lighting in a neutral palette that tones with the construction materials. The double-height main living space, ringed by a gallery, highlights the roof construction and views across all aspects of the site.
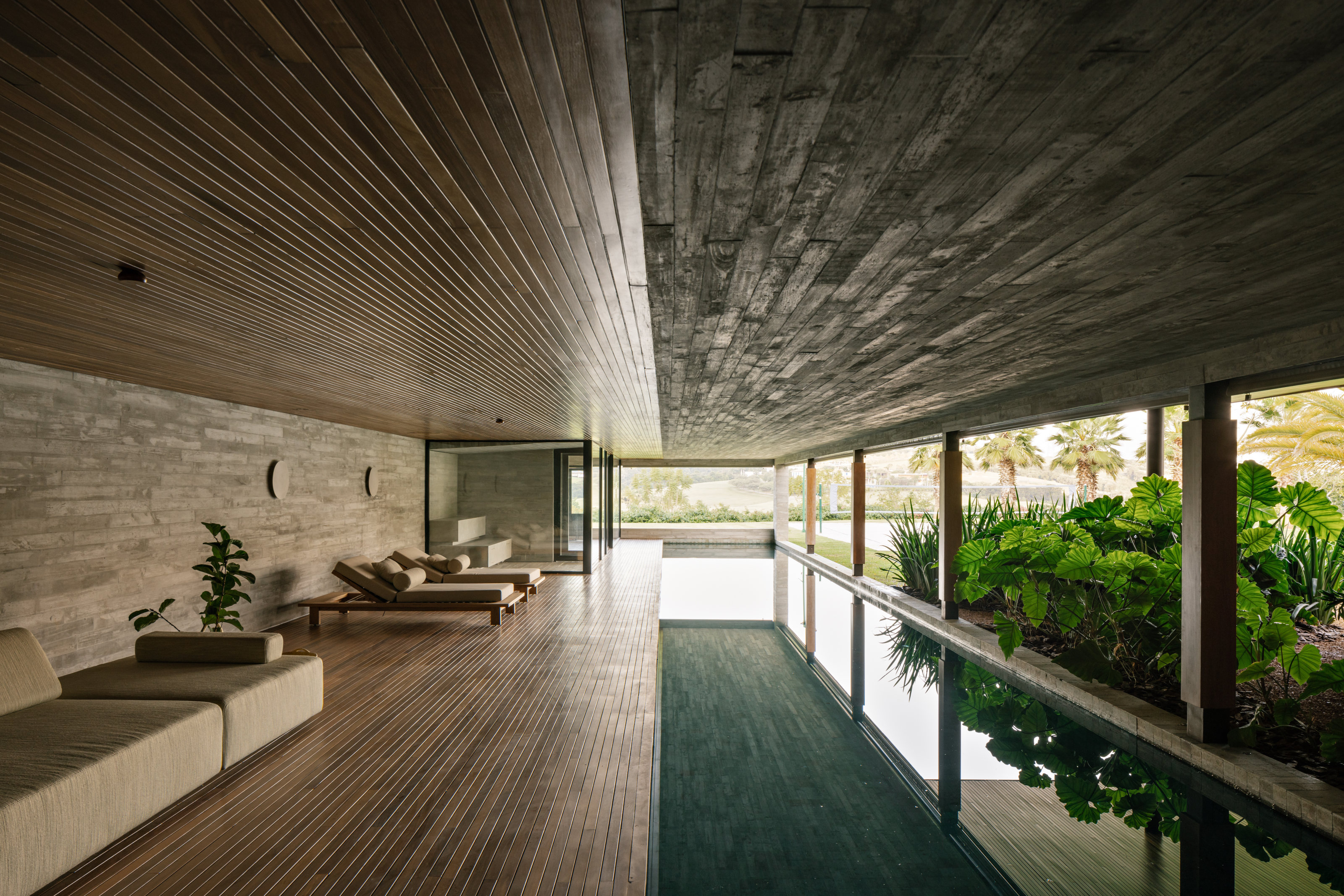
Lucas Padovani founded the studio in 2008, after studying and working in Spain. The firm has offices in Campinas and São Paulo.
