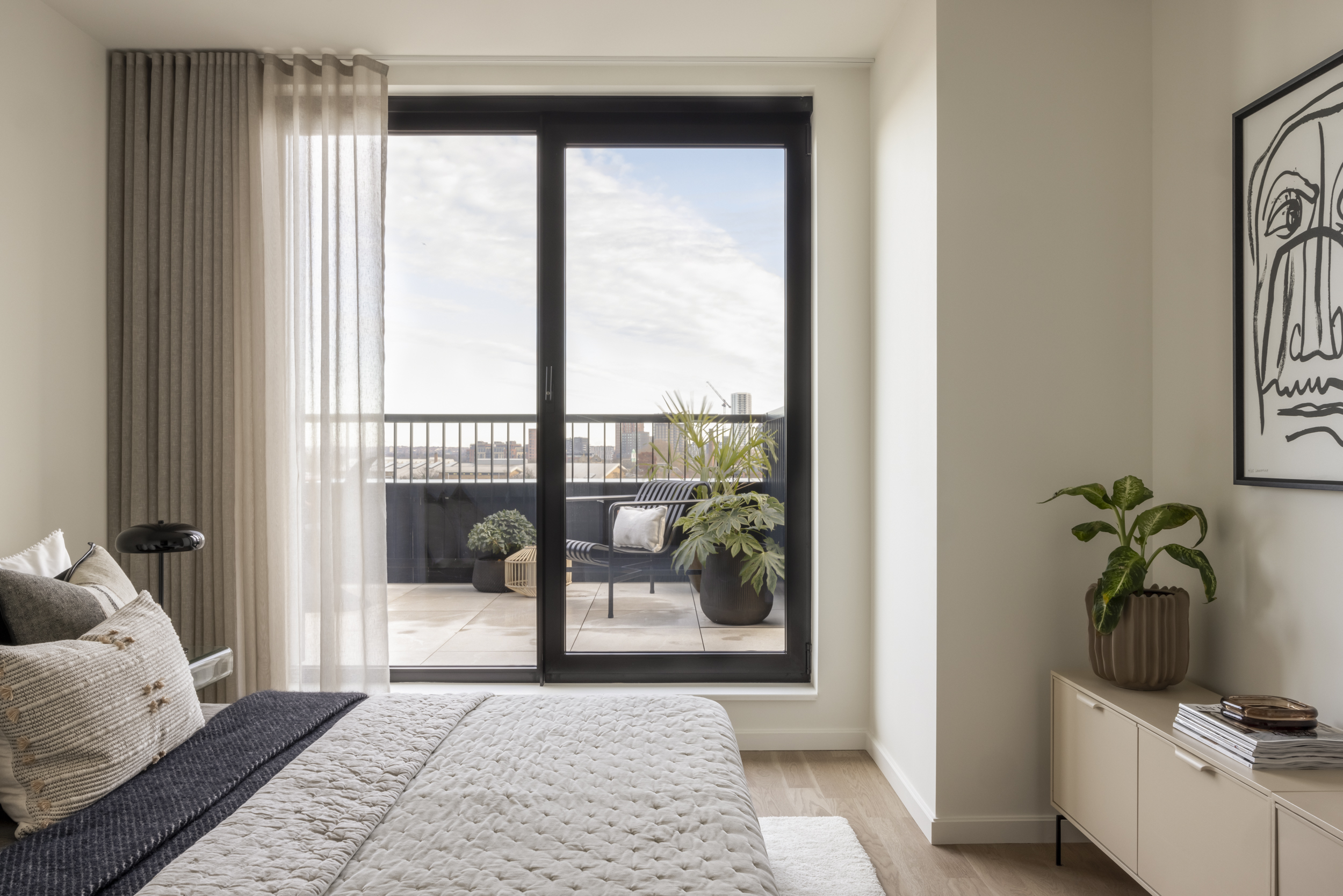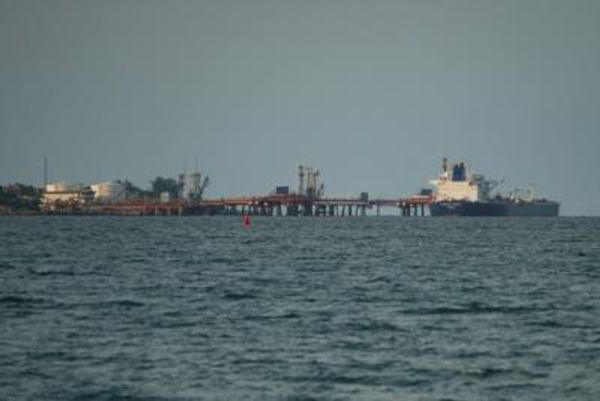
Walking past the Vabel Lawrence housing development on its sleepy, tree-lined street in north London, you’d be forgiven for thinking for a second that you were somewhere in New York. With its exposed brick, metalwork and recessed balconies, the latest in a series of residential schemes in the capital by real estate expert Vabel feels both of its place and time, and also timelessly modern, nodding to loft-style living and the apartment blocks of Manhattan.
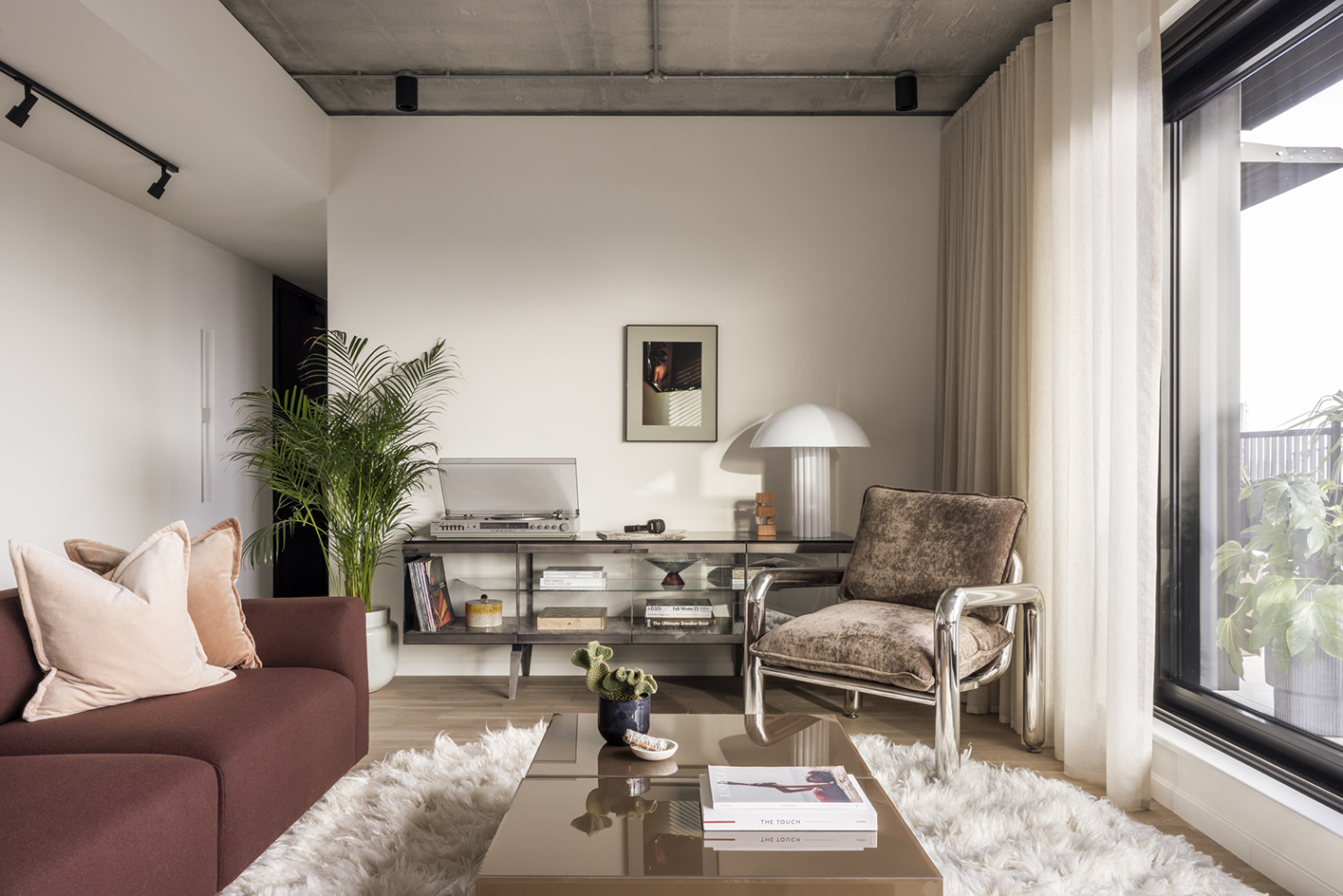
Vabel Lawrence: raw and luxurious contemporary living
Indeed, loft living and the raw qualities of industrial architecture were a key starting point for the project – as was its location, in a part of Seven Sisters formerly occupied by warehouses. Following the dynamic company's 'Warehouse Living, Made Modern' concept, Vabel Lawrence aims to create subtle space with a soul, crafted by a dedicated in-house design team.
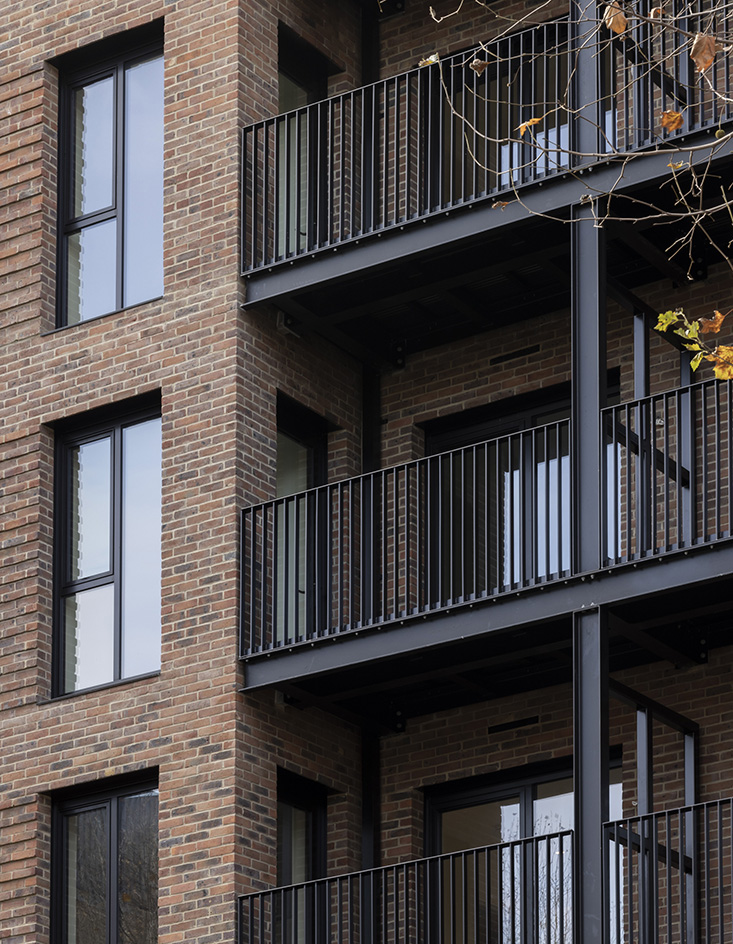
Vabel's creative director and co-founder Jeremy Spencer says: 'Vabel Lawrence is the culmination of our dedication to delivering homes that prioritise space and reflect the way people want to live, all while being mindful of delivering quality and genuine value. We put a huge amount of thought into how people want to live their lives.'
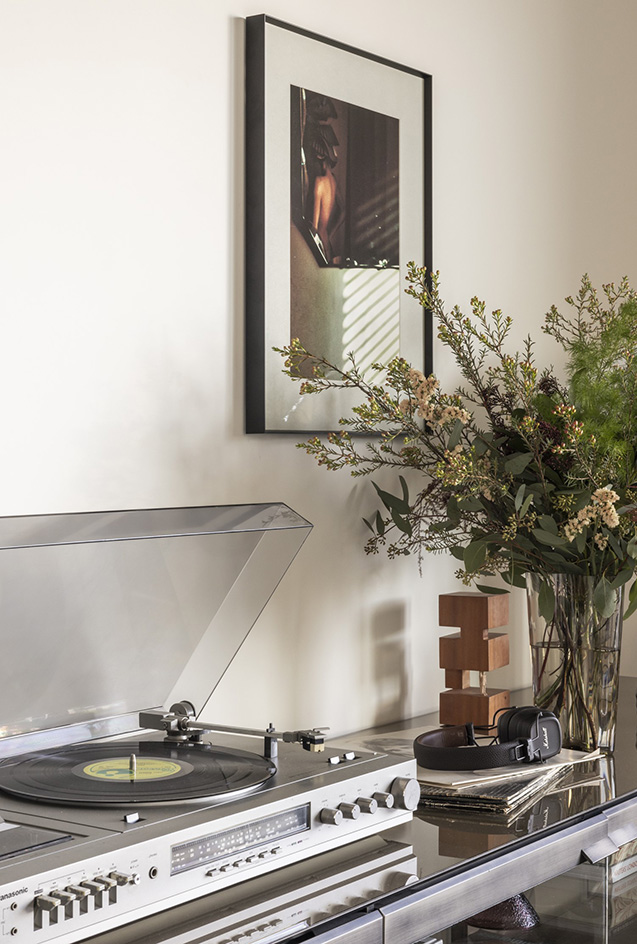
'We’ve worked diligently to create homes with a truly holistic approach from conception, as well as a design and build quality not typically associated with this price point. This development offers true Londoners the opportunity to live in their very own Vabel-designed sanctuary: a harmonious blend of history and the contemporary, providing residents with a very special place to call home. We’ve all fallen in love with Seven Sisters – it’s such an eclectic area that needs to be celebrated; by contrast, Lawrence Road has a wonderfully calm and peaceful energy.'
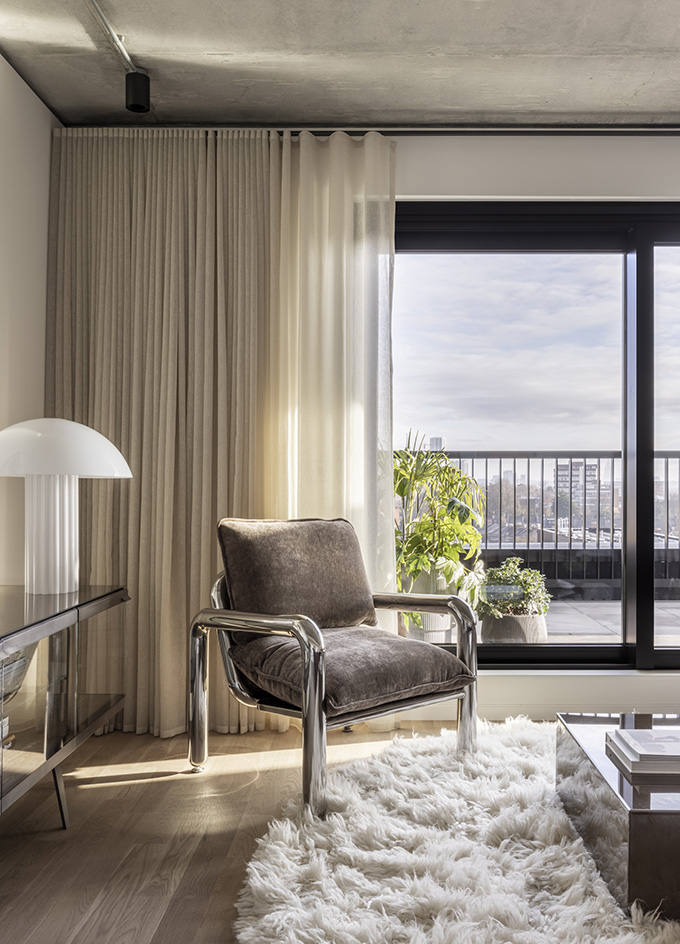
The design intends to tell a story of the site's past in textile and clothing manufacturing. Crafted details and strategically exposed materials reveal that care and thought were not spared for the sake of a raw aesthetic.
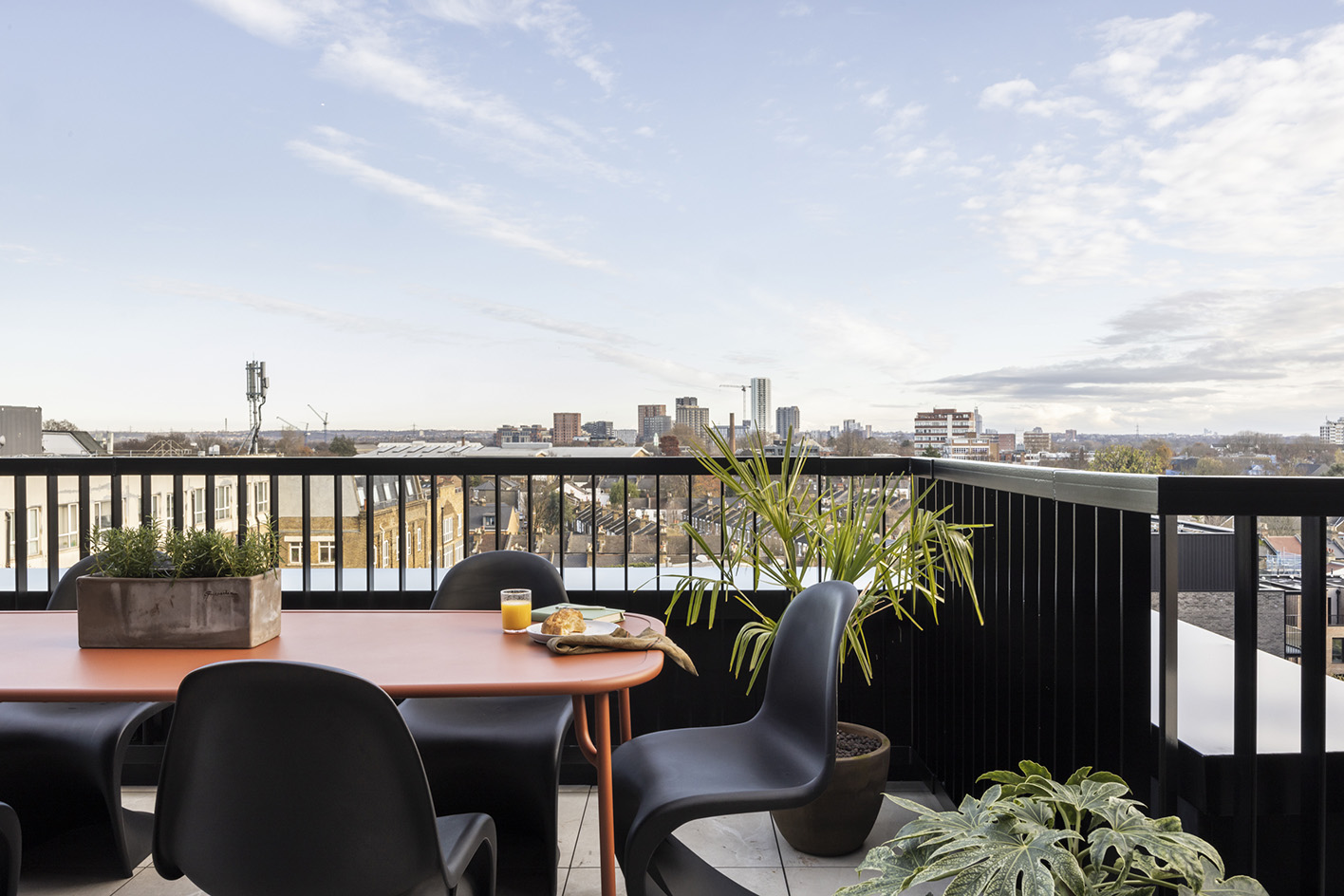
The development spans 71 homes, with a small family of generous penthouses (pictured here) crowning the top and offering long, unobstructed vistas towards the London skyline. And while the penthouses have the biggest terraces, all homes provide outdoor space.
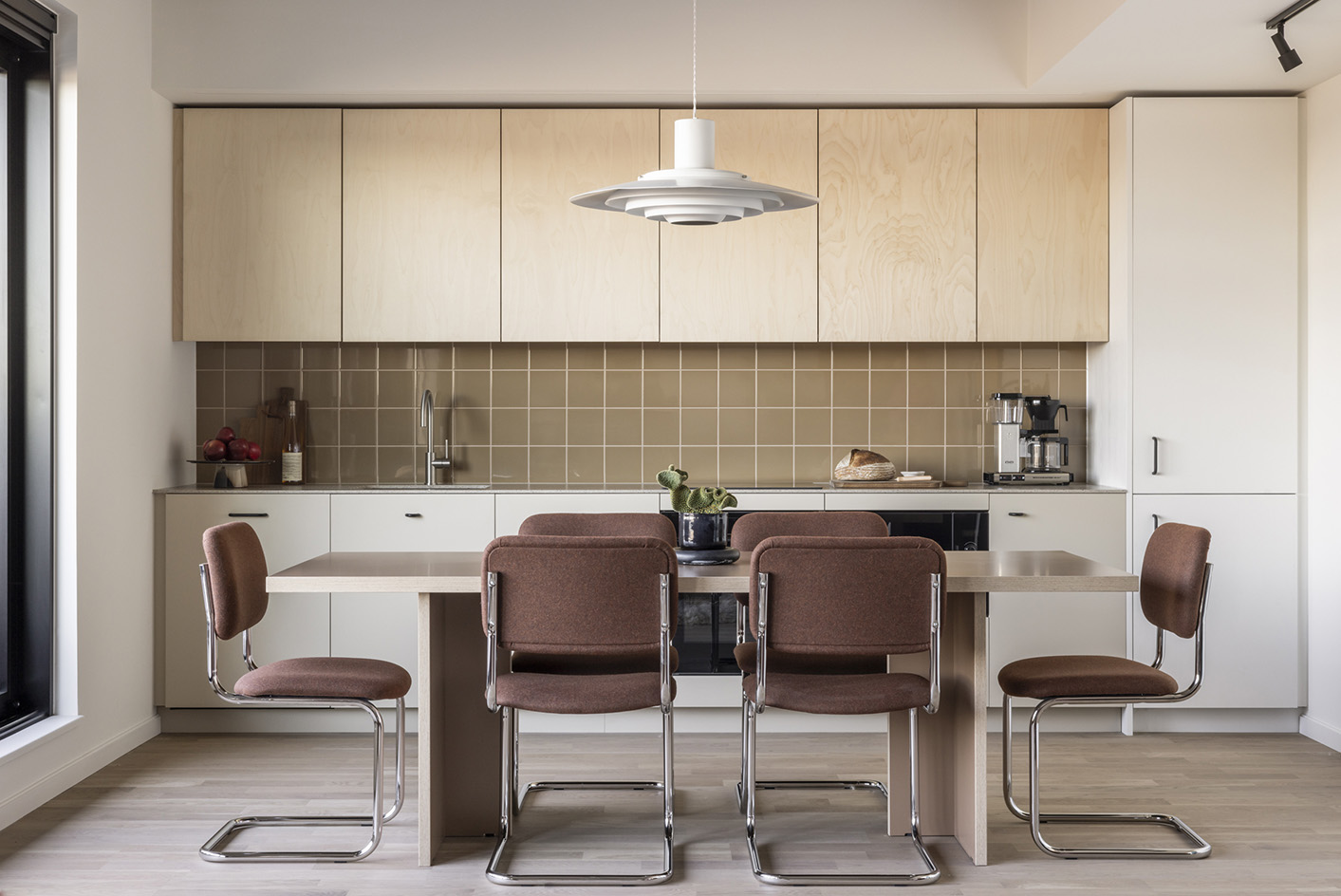
Fittings were largely designed by Vabel bespoke – from the minimalist yet warm kitchens, to lighting and storage space. Exposed concrete, birch plywood, quartz worktops and glazed bronze tile splashbacks make for a neutral, textured backdrop with pops of colour that add character throughout.
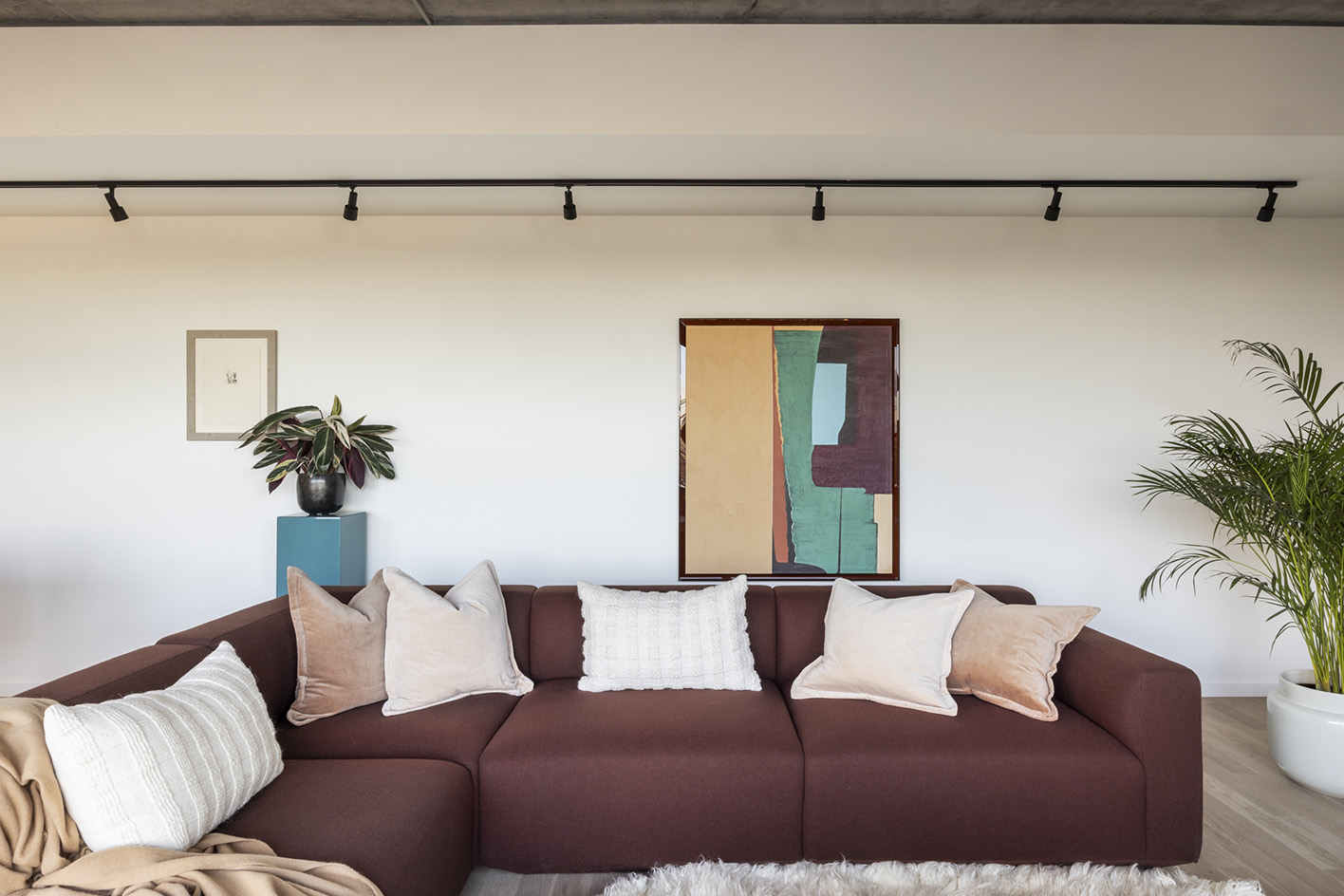
An open garden at the heart of the development is designed by Livingstone Eyre Associates, whose landscape encourages existing wildlife to take over and coexist with the scheme's new, human inhabitants.
