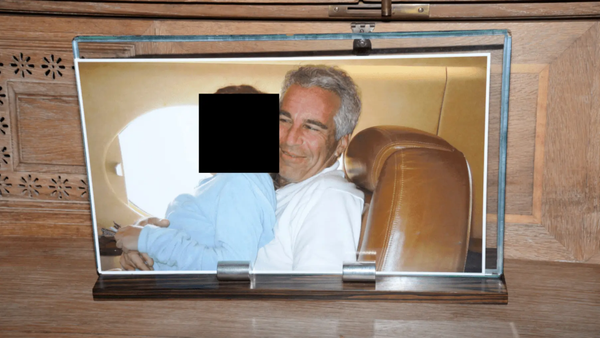An unusual, wood-panelled house has come on the market for auction in northern Canberra.
The property at 9 Boan Close, Florey, has vaulted ceilings and warm panelling.
This five-bedroom, three- bathroom home may not be to everyone's style, but it offers distinctive styling options. A large, open-plan living area is carpeted, with a warm-toned wood ceiling to match three of the panelled walls.

The final floor has a floor-length window and feature brick wall. A study with built-in bookshelves mirrors the panelling of the larger room.

The wood features extend into the kitchen, which has '80s-style slate foor tiles.
Agent Peter Walker, of Ray White, said he had not seen anything like the house on the Canberra market before.
"The combination of vaulted ceilings, timber panelling and feature brick walls is uncommon because builders generally don't recoup the additional cost involved in building these homes," he said.
Built in the mid-1980s, the house was one of the "stand out" properties in Florey when the suburb began.

"This block and the block next to it were two of the most expensive properties sold in the [suburb] at the time," Mr Walker said.
Since then, the house has had some modifications, including an updated bathroom and white walls in three bedrooms.
A large entry hall leads onto the master bedroom and ensuite at one side, and a dining and living area on the other. An informal meal room off the kitchen sits near a larger dining room.

The eastern side of the kitchen has a hooded window, allowing additional light into the room.

"There is a lot of warm light but still a sense of privacy, which people like," Mr Walker said.
The house sits on a block that is just under a quarter acre and has public paths adjoining it, so there are only two immediate neighbours.

It is at the top of a cul-de-sac, which Mr Walker hoped would appeal to families.
It will go to auction on September 14 with a price guide of $1.1 million or more.







