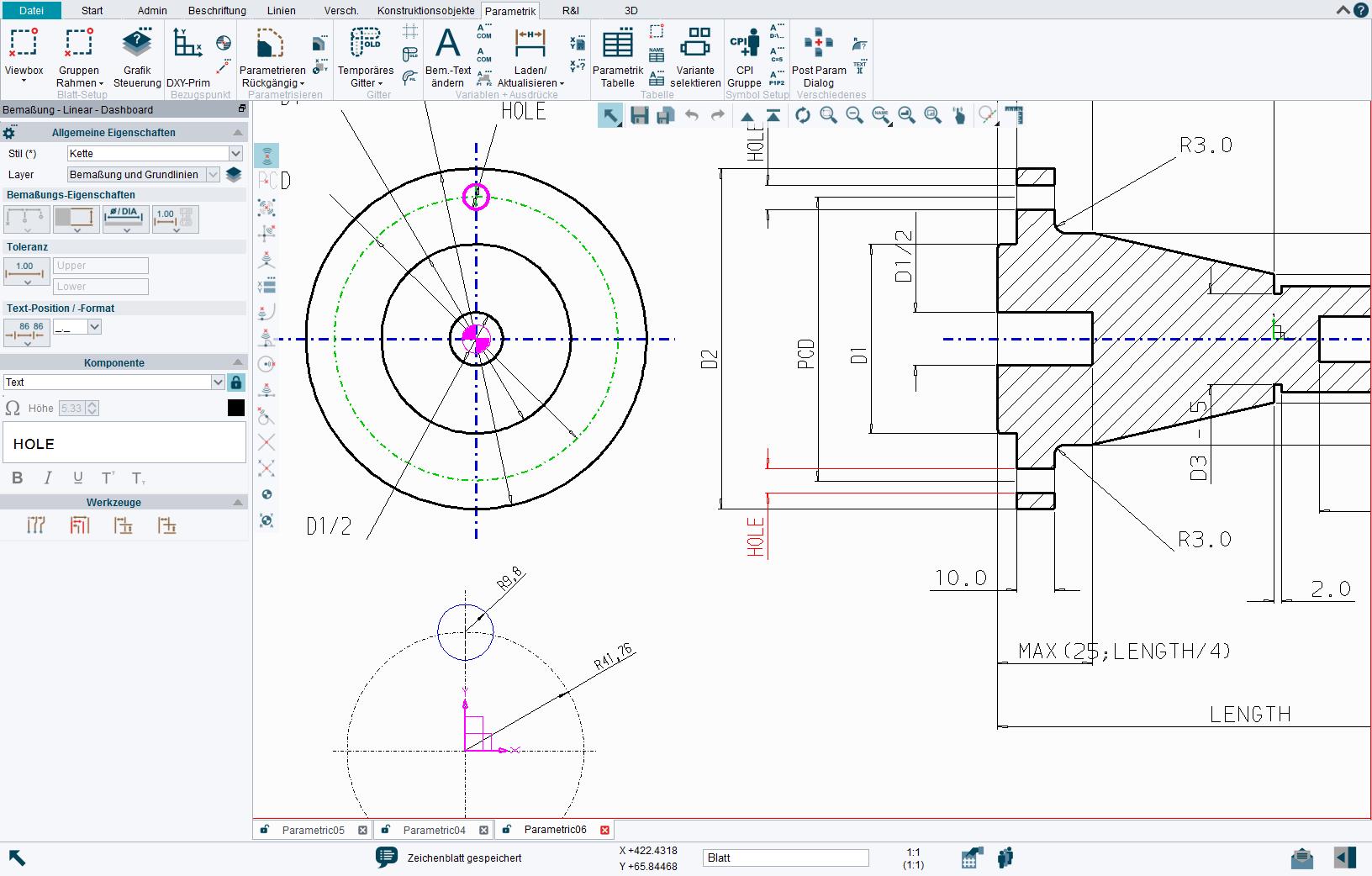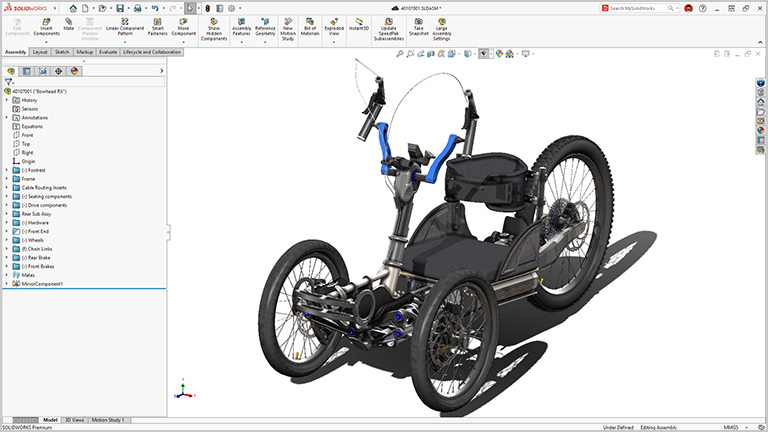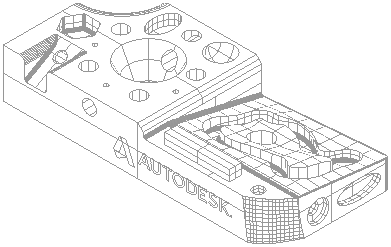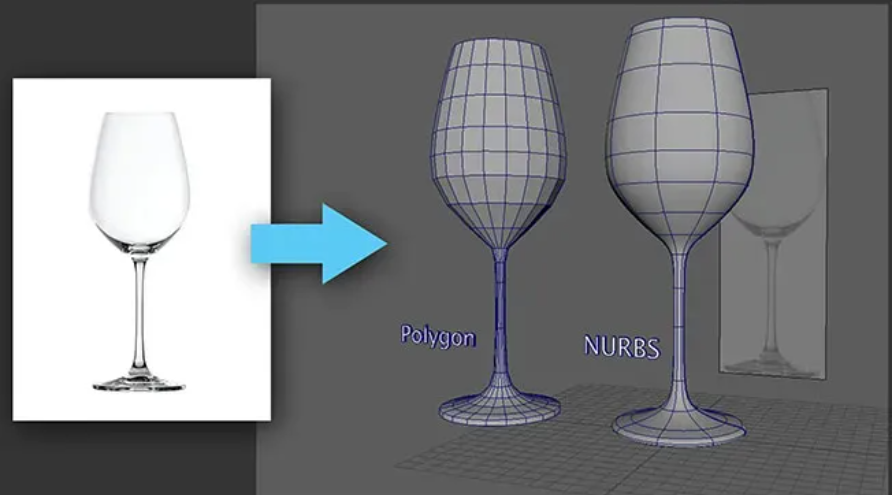
CAD, or computer-aided design, has transformed design in many fields, allowing simulation and numerical data modeling in industries such as architecture, engineering, construction, product design and aerospace. But CAD is a broad term, so what are the different types of CAD?
You can see a general overview in our What is CAD? piece. If you're getting set up for computer-aided design work yourself, you might also want to see our pick of the best laptop for CAD and AutoCAD. But in this article, we'll distinguish the different types of CAD and techniques for CAD modelling.
What are the different types of CAD?
Computer-aided design, or CAD, began in the late 1960s and early in the 1970s and was developed internally by big aerospace and car companies to automate repetitive tasks. It has evolved considerably since those early days, becoming more powerful and more accessible as both computer hardware and software design has improved.
There are many approaches to computer-aided design, but there are two (or three) main types of CAD. We'll look at these first and then at types of geometric modelling used in CAD.
2D CAD

Originally, CAD was all in 2D, making use of geometric shapes like lines, rectangles, arcs, and circles to create flat drawings. This approach is still used today, often including annotations on drawings using text, dimensions and tables.
This means 2D CAD can be used to design structures and represent elevation views in the built environment. Drawings can also show how components work together in assemblies.
2D CAD is used mainly for creating technical drawings, schematics, and plans focusing on height and width. This includes creating floor plans and building elevations in architecture, developing technical drawings and schematics for engineering as well as drawings for manufacturing processes.
Popular 2D CAD software includes libraries of geometric images and can be used to create polylines, splines, and Bezier curves, to specify hatching patterns and to generate bills of materials. Programs include AutoCAD, KeyCreator, CATIA, MEDUSA4, DraftSight and LibreCAD.
2.5D CAD
You may also hear the term 2.5D CAD. This refers to computer-aided design that still displays the depth of objects in geometric shapes like with 2D CAD but applies contour maps to visualise height at different points. Its most common use is in computer numerical control (CNC) machining since it can simplify the manufacture of parts that have several flat surfaces of different depths.
3D CAD

Finally, in 3D CAD, software is used to create a more lifelike model of an object in 3D space. These three-dimensional models include width, height, and depth.
This has a range of benefits, including the ability to identify potential issues earlier in the product lifecycle. 3D representations allow more realistic and detailed prototyping and analysis in product design, building design in architecture, the simulation and the analysis of complex systems in engineering. It's also used for visualisation and animation in video games and other visual applications.
Popular 3D CAD software include Autodesk's Inventor, Dassault Systèmes' SolidWorks and CATIA as well as Fusion 360 and ZW3D.
Types of CAD: direct modelling vs parametric modelling
In direct modelling, designers manipulate 3D geometry directly, without relying on predefined features or parametric relationships by pushing, pulling, or twisting faces, edges, or vertices. This allows quick, intuitive changes for rapid prototyping.
The approach is often referred to as 'history-free' in the sense that changes are made to the geometry without creating a record of the steps used.
In contrast, parametric modelling relies on a feature tree and relationships between parameters. The designer defines parameters, constraints and relationships between geometric elements.
The benefit is that it allows easy modifications based on given numerical values or relationships that control size, shape and behaviour so that certain relationships are preserved even when changes are made.
Parametric modelling maintains a history of design operations, which makes it easy to revert to a previous step. And if parameters are changed, the model automatically updates accordingly to reflect the new values, which saves time and automates repetitive tasks while ensuring that the design remains consistent and accurate.
The downside is that it can take longer to learn parametric modelling, and the process can be slower for complex models. Many software programs allow both approaches.
Types of CAD geometric modelling

Geometric modelling is a key technique in CAD that uses mathematical formulas to describe an object's geometry. This allows designers to create and manipulate 3D models. After creating the initial model, designers can conduct element analysis.
At the core of geometric modelling is the geometric kernel, which is responsible for handling and operations on geometrical shapes. Shapes are defined using mathematical formulas, such as points, lines, arcs, circles, splines and ellipses, and software allows these to be transformed by scaling, rotation and translation.
There are three main types of CAD geometric modelling.
Wireframe Modelling: A wireframe model uses lines and curves to represent the edges of an object, providing a skeletal view without the surface details. 3D CAD wireframe models can be exploded, zoomed and used for orthographic and auxiliary views, and spatial relationships can be analysed.
3D wireframe models are used to show basic design concepts as the starting point for more detailed surface modeling or solid modeling (see below). The big benefit is that they can be understood by anyone, which makes them a great way to communicate ideas to clients. And since they show only structure and shape, not color and texture, they can be used for quick iterations of concepts before going into detail.

Surface Modelling: A surface model represents an object using exterior surfaces like planes. This allows more detail to be added to a wireframe model. It's a more complex than wireframe modelling but not as much as solid modeling (see below).
With freeform surfaces, the designer can add complex, lifelike detail to a model’s exterior shapes and contouring. Models can be viewed from any angle but can't be cut open to reveal internal details like solid models can.
The approach is often used to create detailed representations of product ideas and lifelike organic shapes that would be difficult to achieve with solid modeling, including for characters in video games and animation.
Types of CAD surface modelling include NURBS, polygonal modeling, subdivision modeling and implicit modeling.
Solid Modelling: A solid model is a 3D image that provides a complete, accurate representation of an object's geometry including its volume and surface and any holes and voids. It's one of the most complicated CAD technologies because it simulates an object internally and externally, and solid models can be sectioned to see internal features, and they can be stress tested as if they were physical objects in the real world.
Hybrid modelling: If a designer finds that a single modelling technique isn't sufficient, they may use a hybrid approach combining solid molding and surface modeling to create a 3D model. This allows the creation of complex 3D shapes that wouldn't be possible using either type of CAD on its own. Hybrid modeling may involve the use of artificial intelligence.
For more on 3D modelling, see our guide to the best 3D modelling software. We also have an overview of the uses for CAD.







