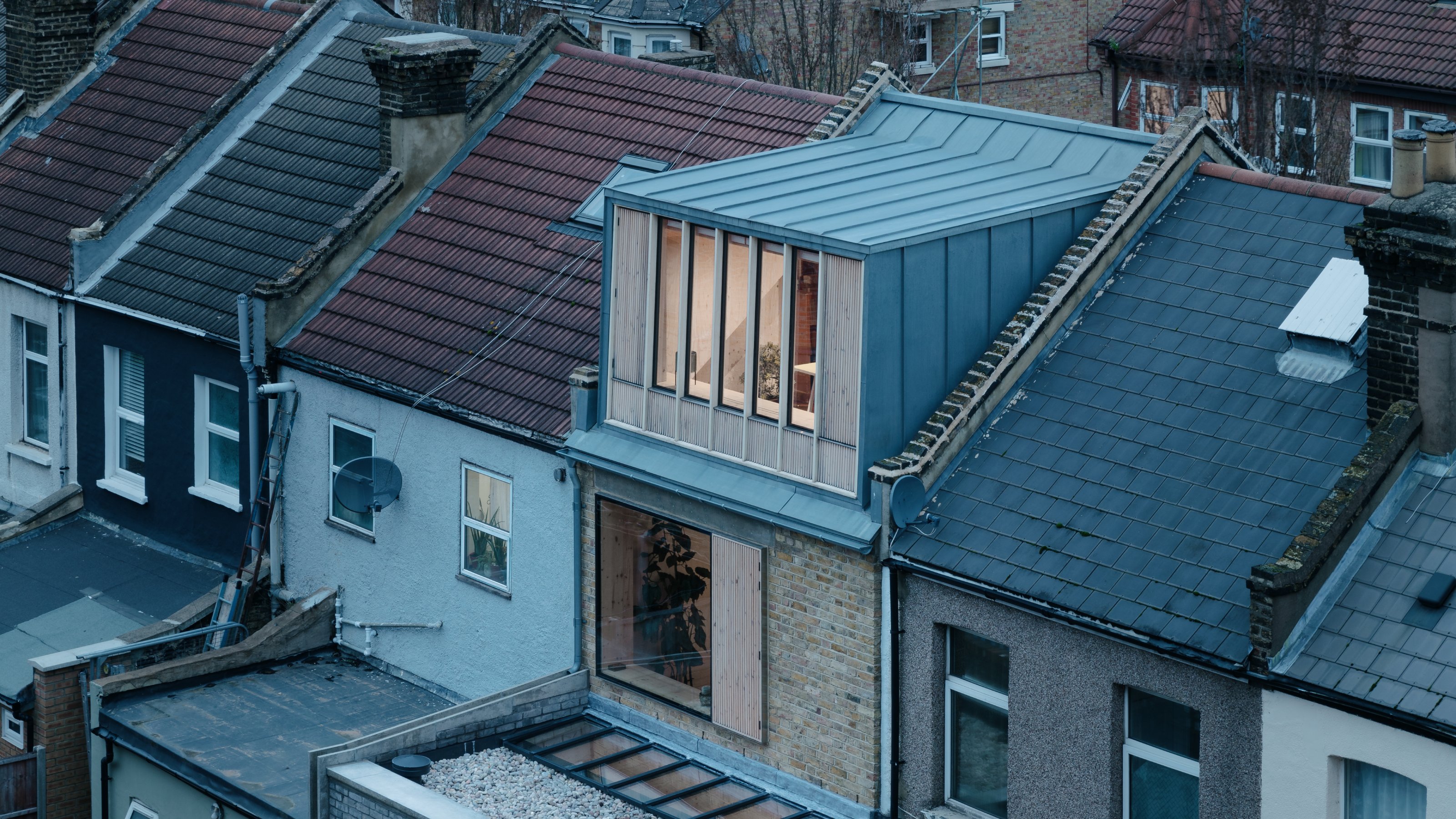
Two-Up Two-Down House exemplifies just how the typical London terrace can be a blank canvas for the adventurous architect. For the project, husband and wife architectural practice Khan Bonshek took on a substantial project to completely overhaul a Victorian house in East London. The resulting home radically rearranges the interior volumes, pushing the space right to the limit of what's possible, while adding a modest brick rear and rooftop extension.
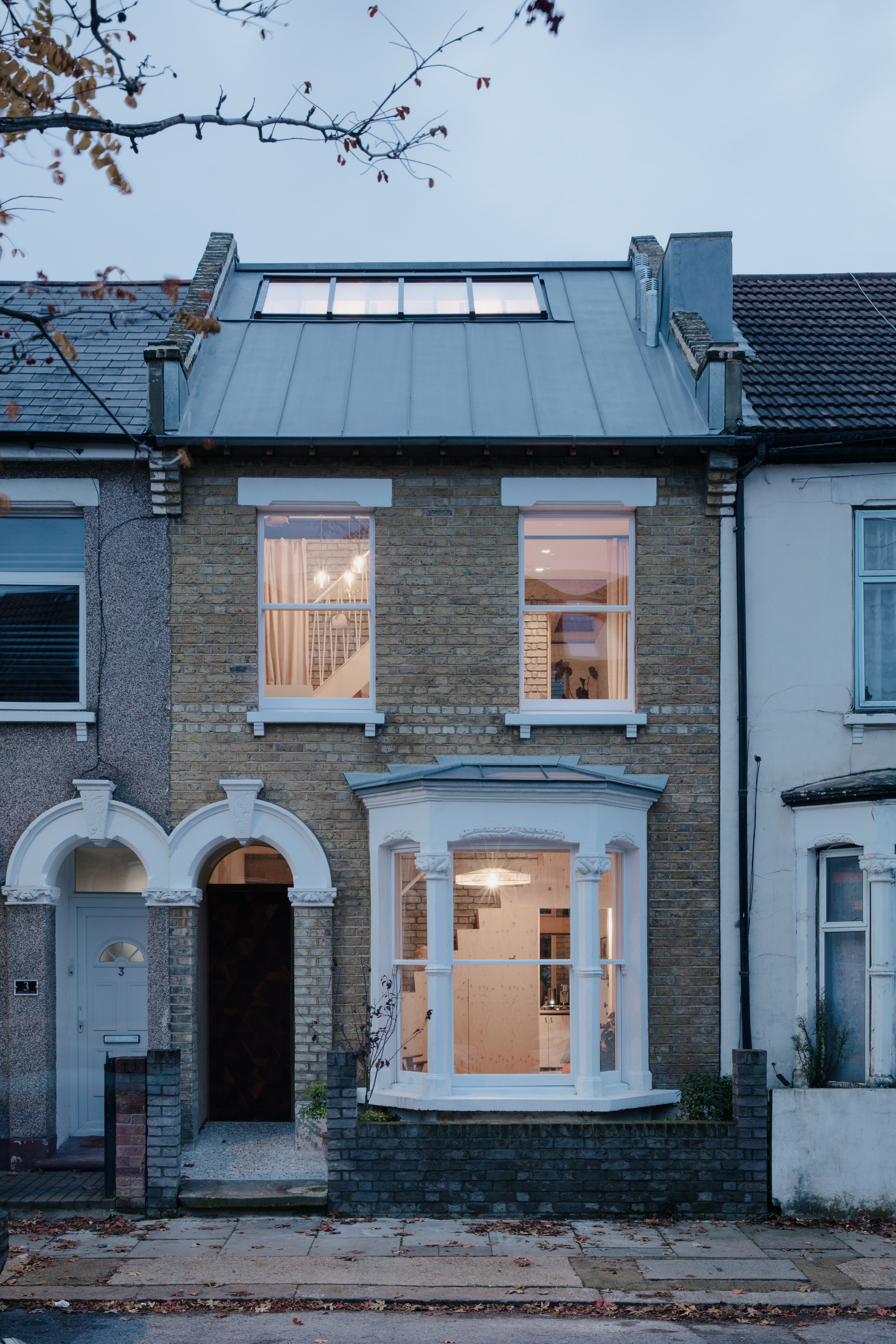
Two-Up Two-Down House by Khan Bonshek
The architects did most of the work themselves. Mark Bonshek previously worked at Liddicoat Goldhill, whilst Sabba Khan’s work ranges from architectural design to an award-winning graphic novel, The Roles we Play.
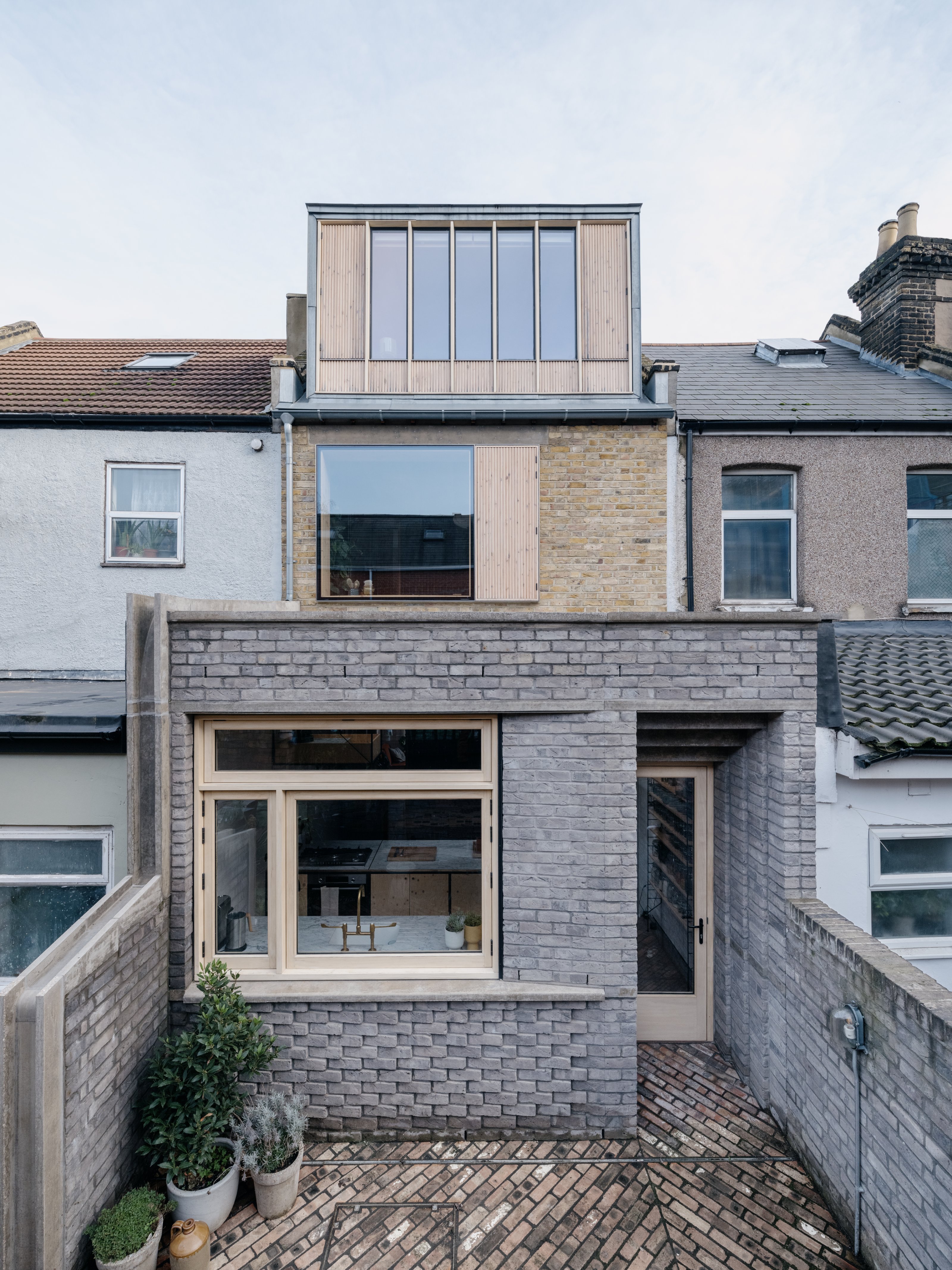
‘Acting as client, architect and contractor allowed us to to be highly experimental both spatially and with materiality,’ they said, as the quality and diversity of the interior finishes and spaces attest. In the heart of the house is a triple height staircase, rising up to the loft extension alongside the central spine wall. By removing practically every internal wall and floor, the duo had a blank slate on which to work.
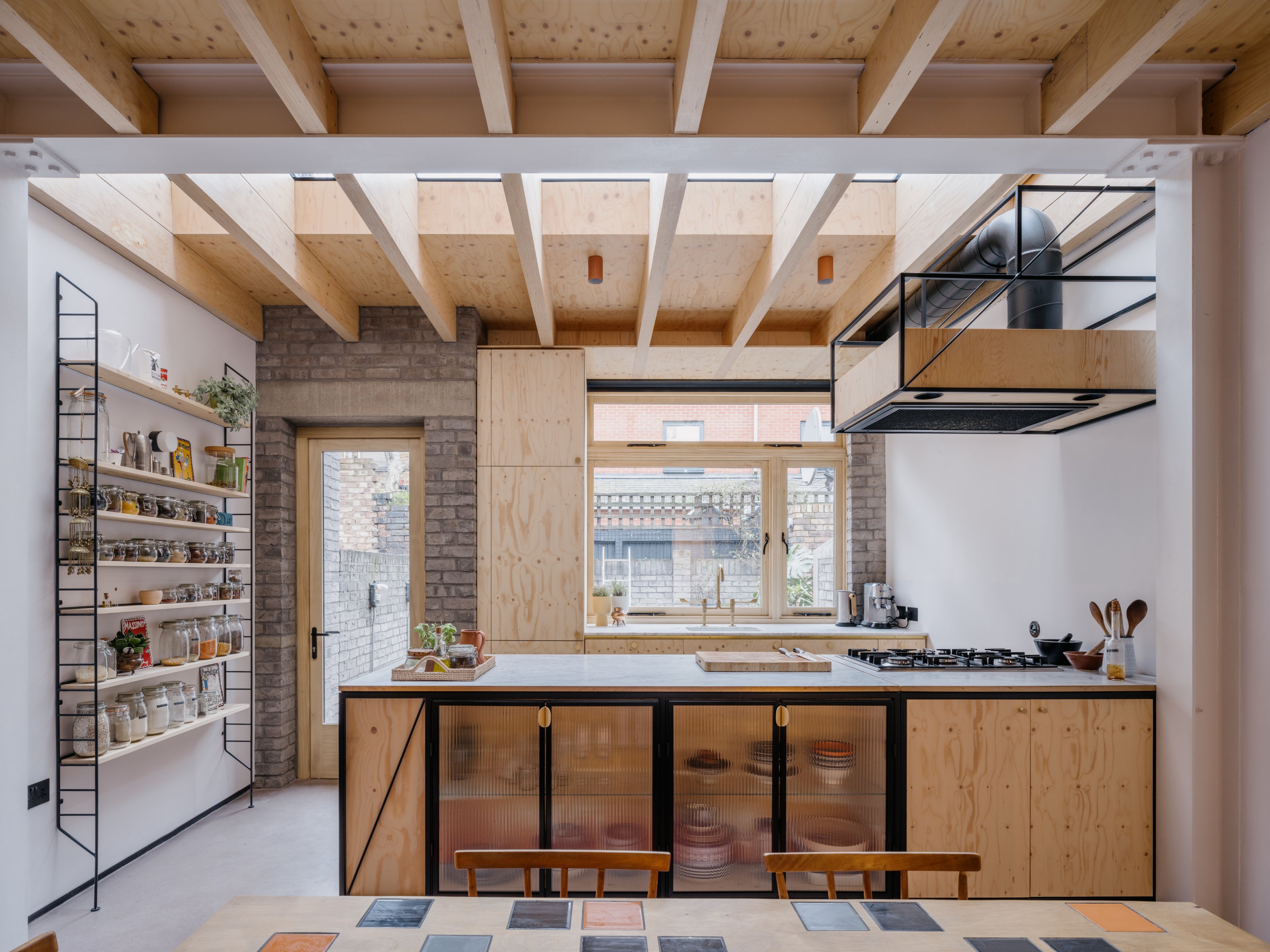
The relatively tight area has been given a new lease of life by a more expansive floorplan, with views out and across the length of the space, and out through the enlarged windows on the rear façade. The ground floor retains the original layout but refines the detailing, with a living room, dining room and kitchen in the rear extension.
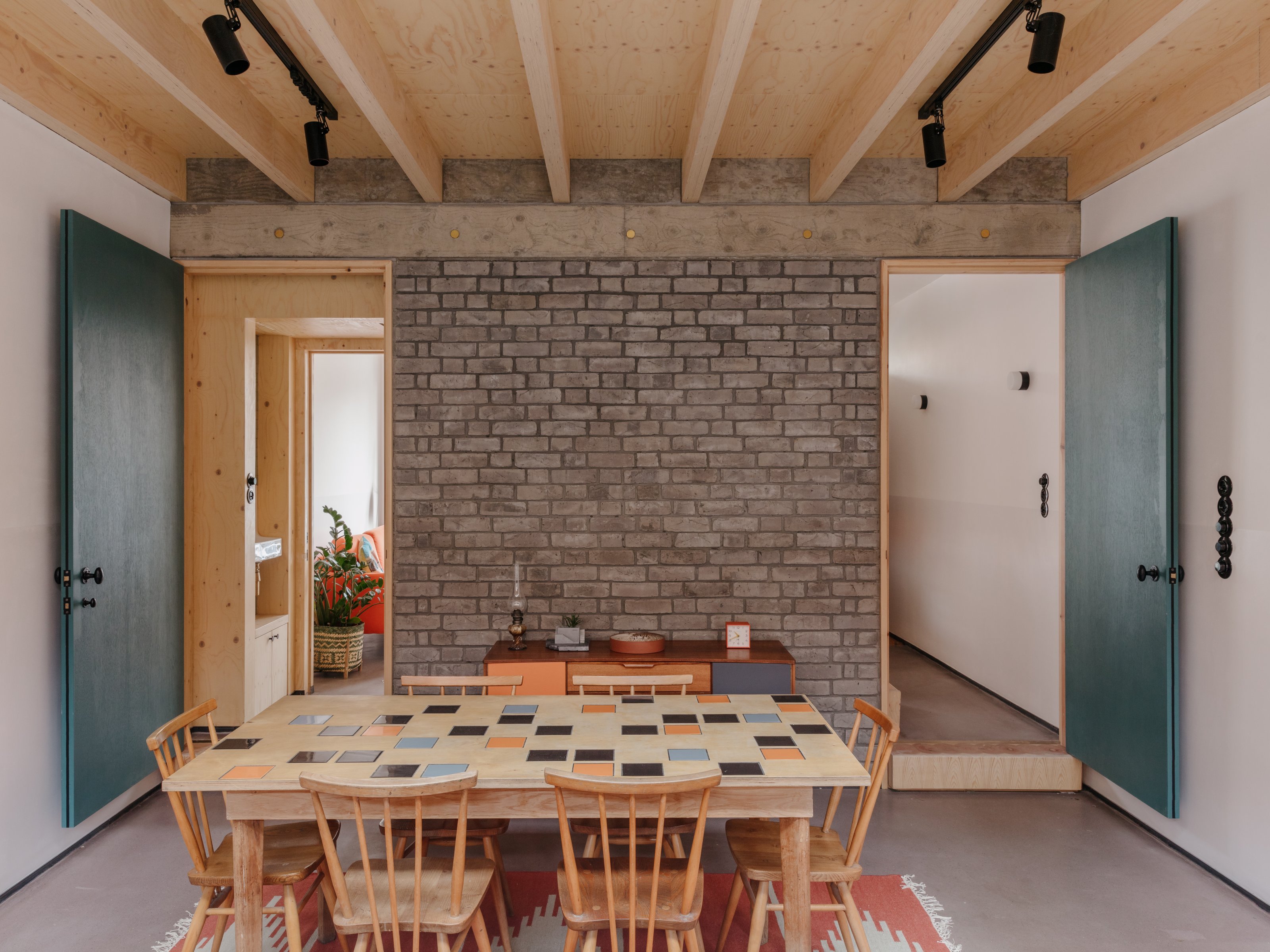
Throughout the project, special attention has been paid to the joinery and brickwork, exploring unusual patterns and textures, with all materials left exposed and uncovered. The five year build process allowed the duo to test out a number of different ideas, including casting and fabricating metal. ‘The end result is unusual, unexpected and a real labour of love across every aspect of the home,’ they say.
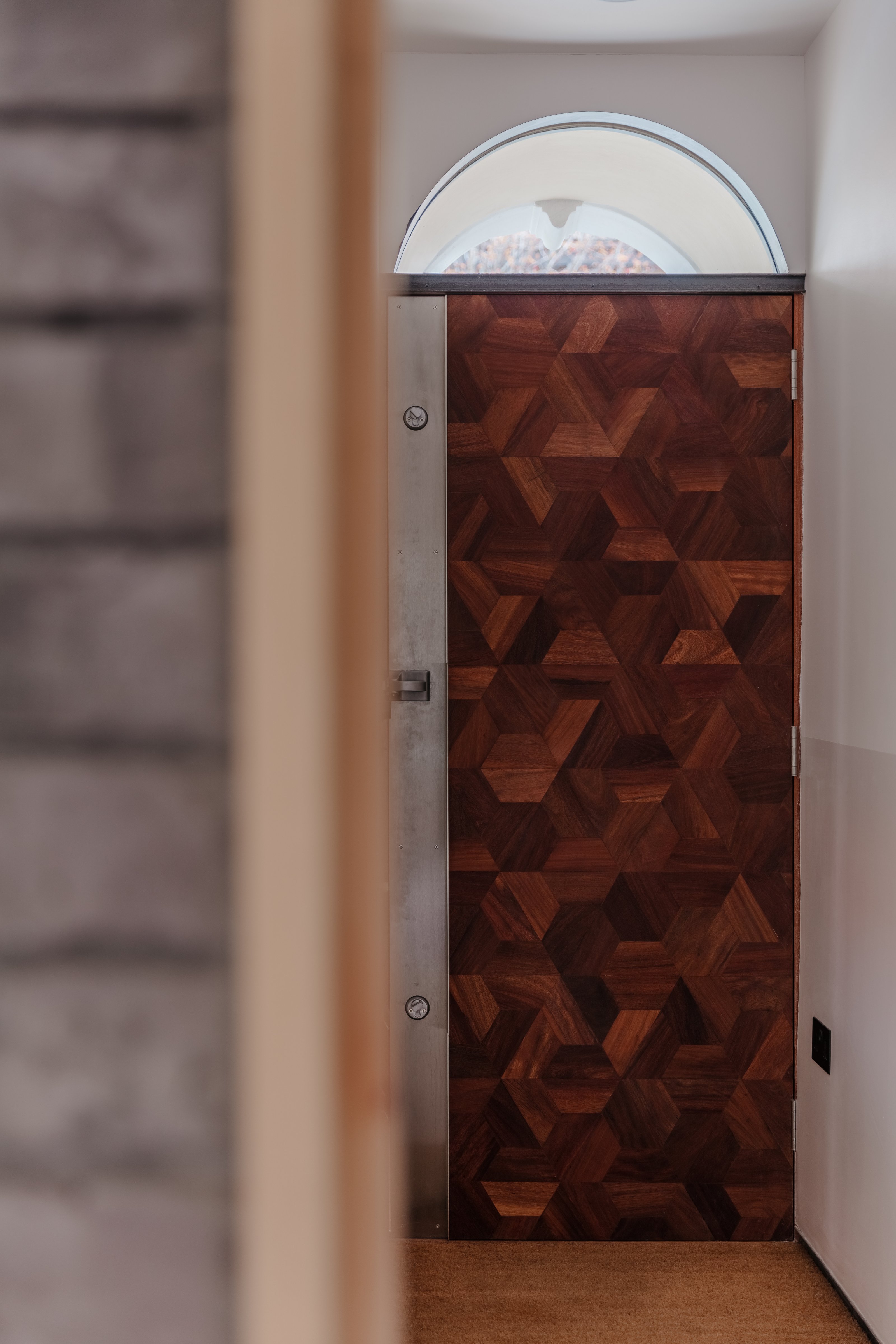
In addition to concrete tie-beams, pre-cast concrete sills and bare brick walls, the project makes extensive use of sustainable spruce plywood and recycled plastics, along with reclaimed teak floors and black marble and brass detailing. The front door is finished in marquetry flooring offcuts, while the central steel staircase is finished in white, with timber treads and a ribbon balustrade.
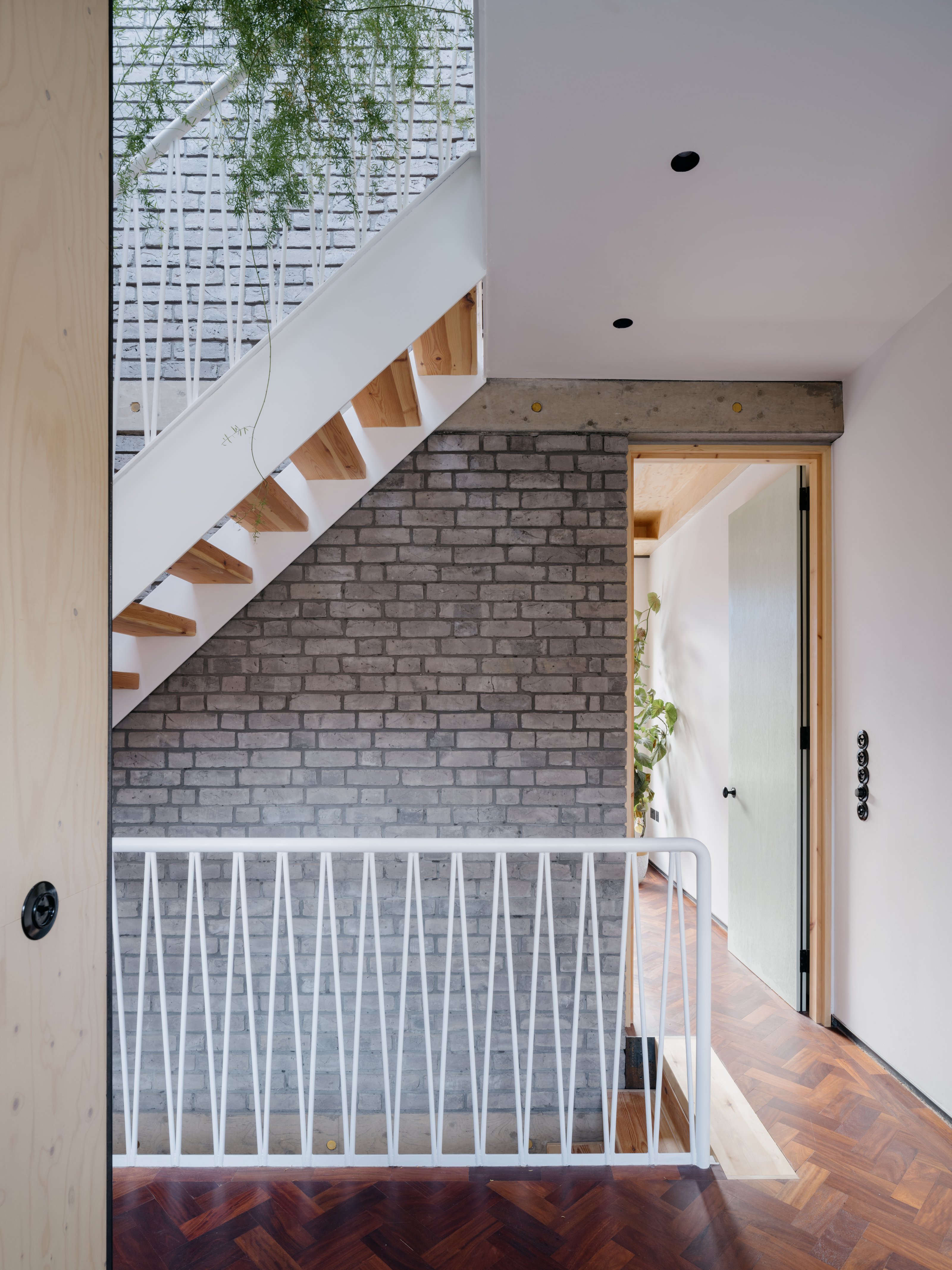
A big part of the process was ensuring waste was kept to a minimum and existing materials were reused wherever possible. The terrazzo garden path uses marble offcuts from a V&A project, much of the flooring was left over from another job and dates back to the 1920s.
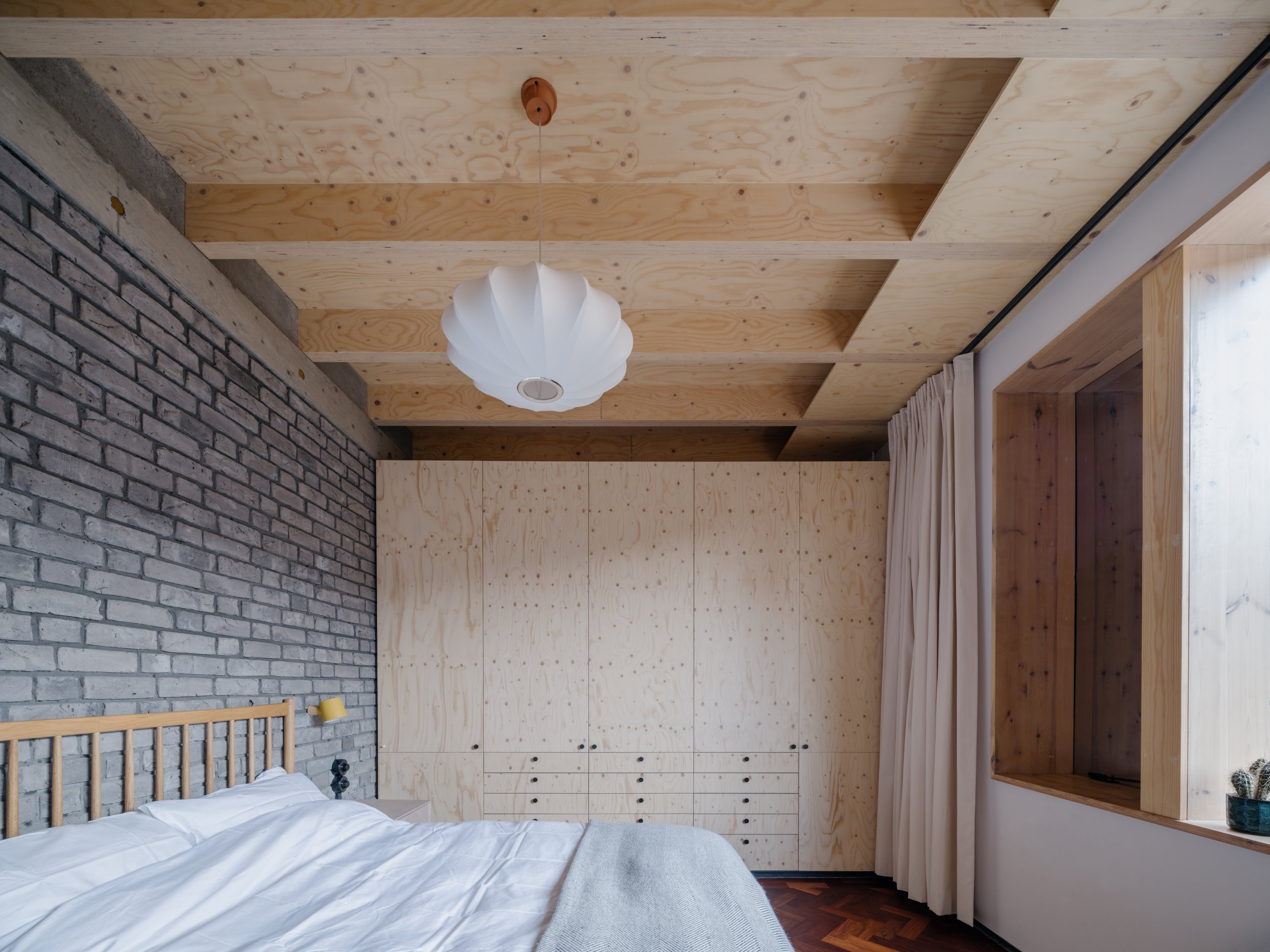
Upstairs is the master bedroom and bathroom, alongside a modest reading/music room, while the stair continues up to attic level where there’s a office/second bedroom and a landing set beneath a run of roof-lights. Space is also saved by elements like the concealed downstairs WC beneath the stairs, the kitchen unit on wheels and discrete built-in storage.
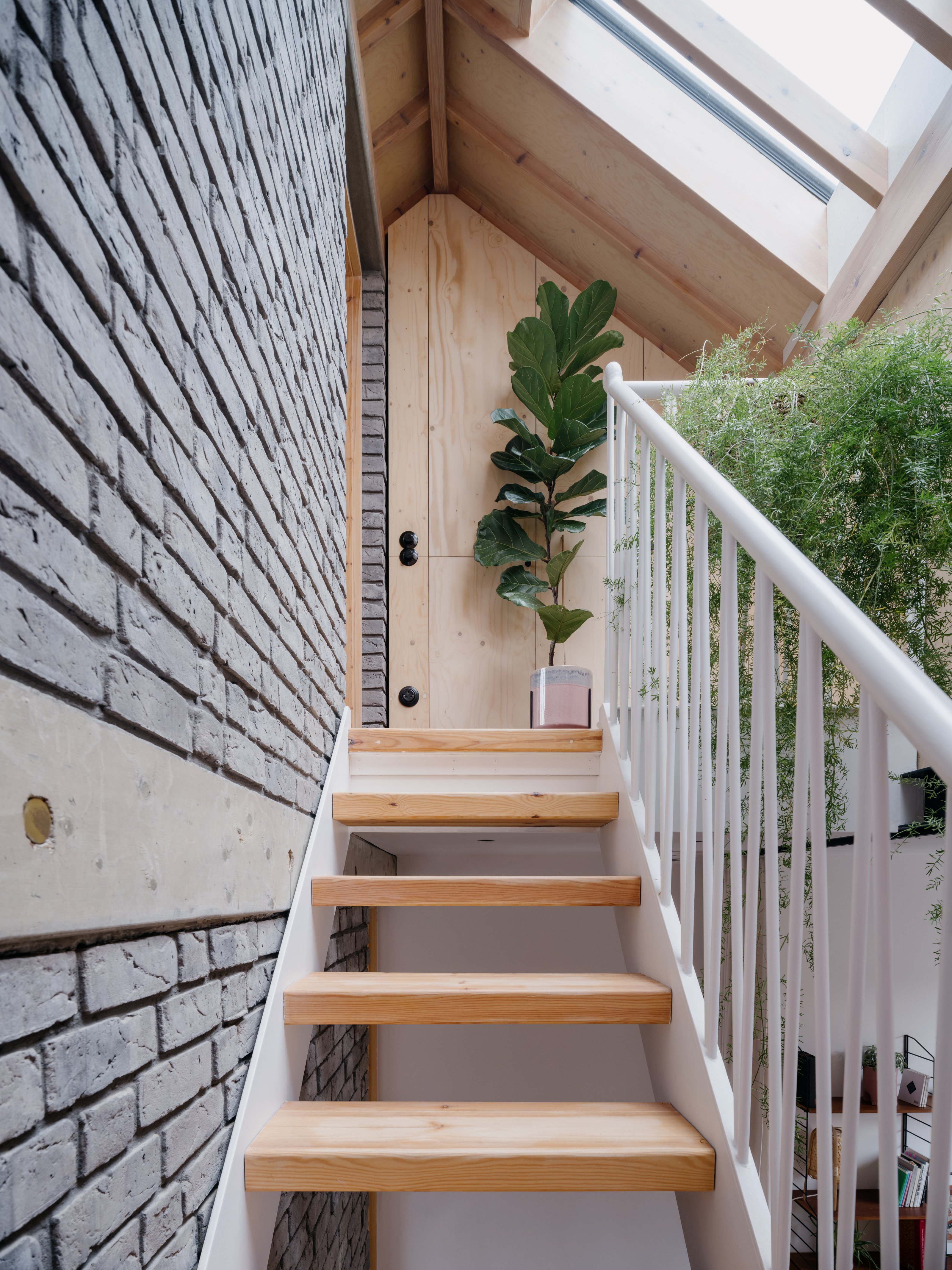
The studio is currently working on a refit of the Pyramid House, an iconic structure designed by Wigley Fox architects and built for Homeworld ’81, an exhibition of thirty-six futuristic houses built in Milton Keynes. Their scheme seeks to protect the character of the house while furthering the ambitious goals of the original expo, which included a far-sighted emphasis on energy efficiency.


.png?w=600)




