WICKHAM'S Robert Street is shaping up as the property hot spot in the suburb.
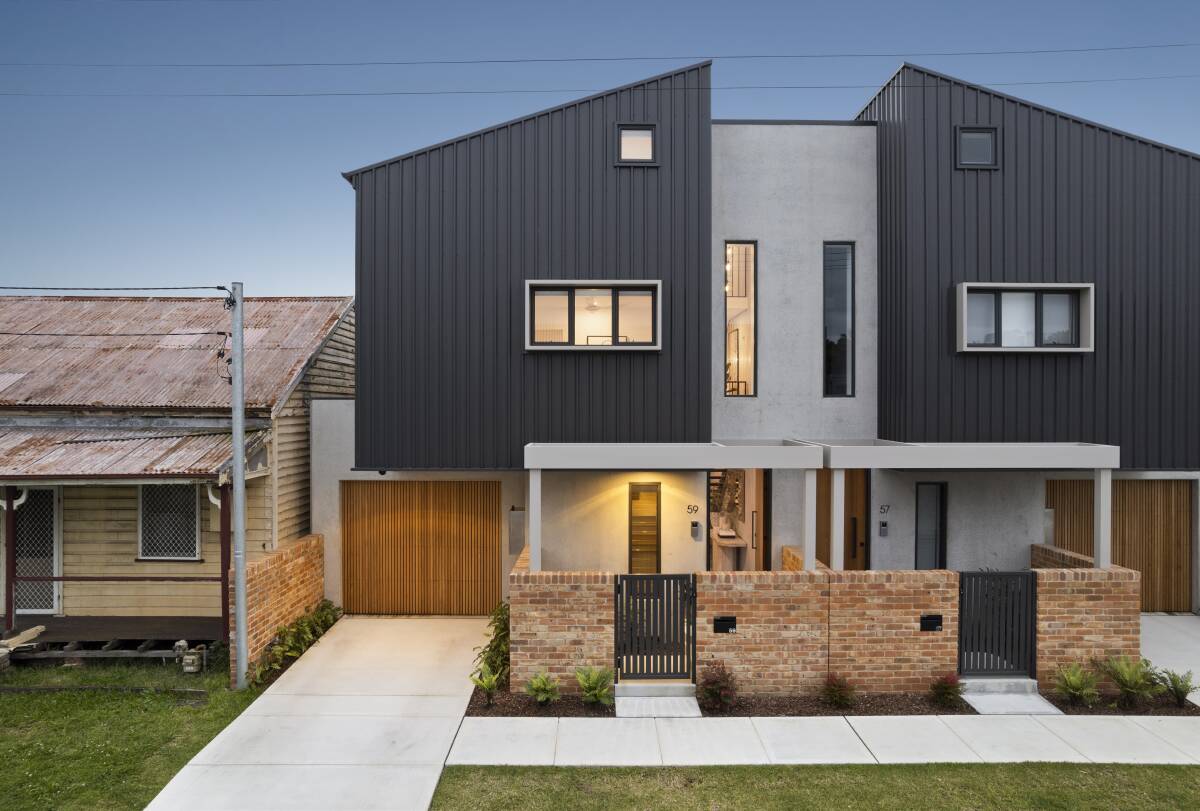
Two ultra-modern luxury homes on the street have hit the market for auction, offering spacious designs and all the benefits of living near the inner city.
The team from Foteff Building has listed a new build home at 59 Robert Street with Harcourts.
The multi-level Torrens titled home designed by ELK is the creation of Foteff Property Group which is headed by Steve Foteff and his sons Luke, James and Lawrence.
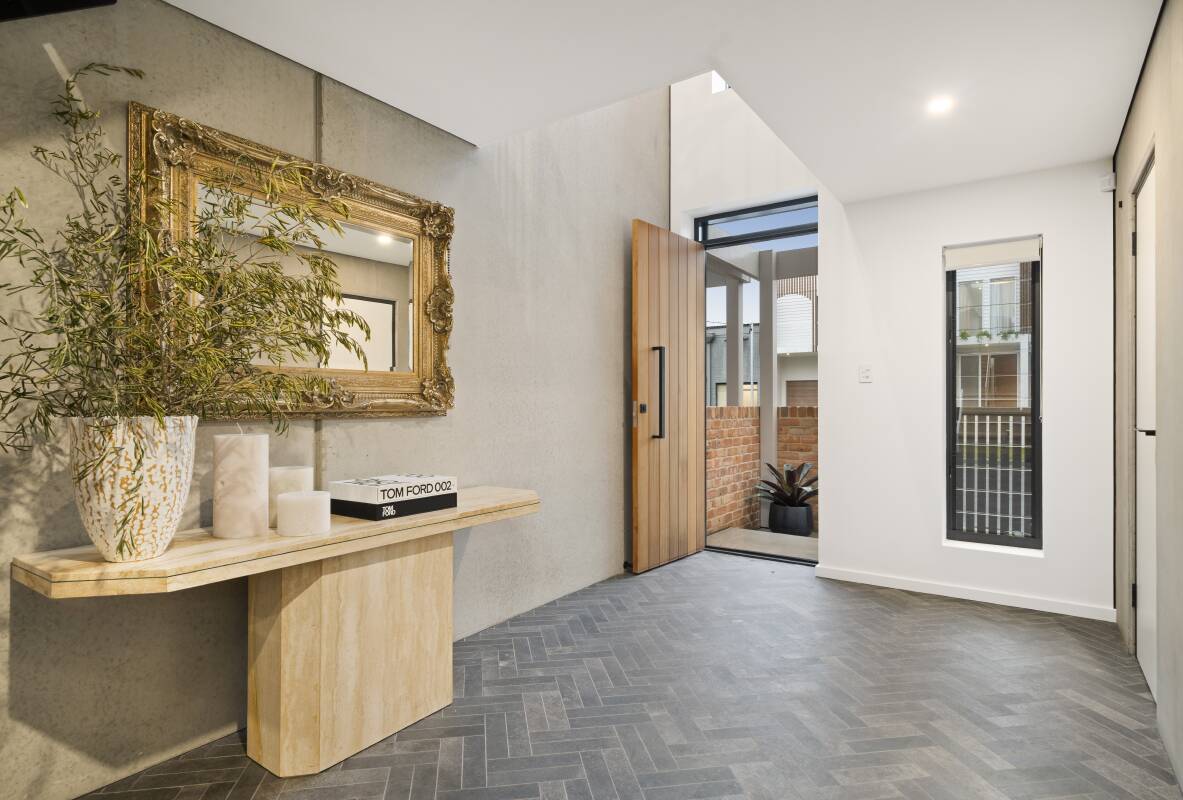
The three-bedroom home includes 2.5 bathrooms, work-from-home spaces and high-end finishes throughout which are brought together by a palette of raw and natural materials that link back to the warehouse that once stood on the site.
"We really wanted to pay homage to the history of the area with our design," Luke said. "Wickham had been a heavily industrial-focused area before the shift to becoming a prime residential suburb, so the idea was to use precast concrete panels as a raw material which is exposed not only on the exterior of the house but also featured inside.
"The entry of the home opens up to a large eight-meter void with the concrete panel exposed to full height. I also like the feature stairs which we used the hardwood roof rafters from the previous warehouse.
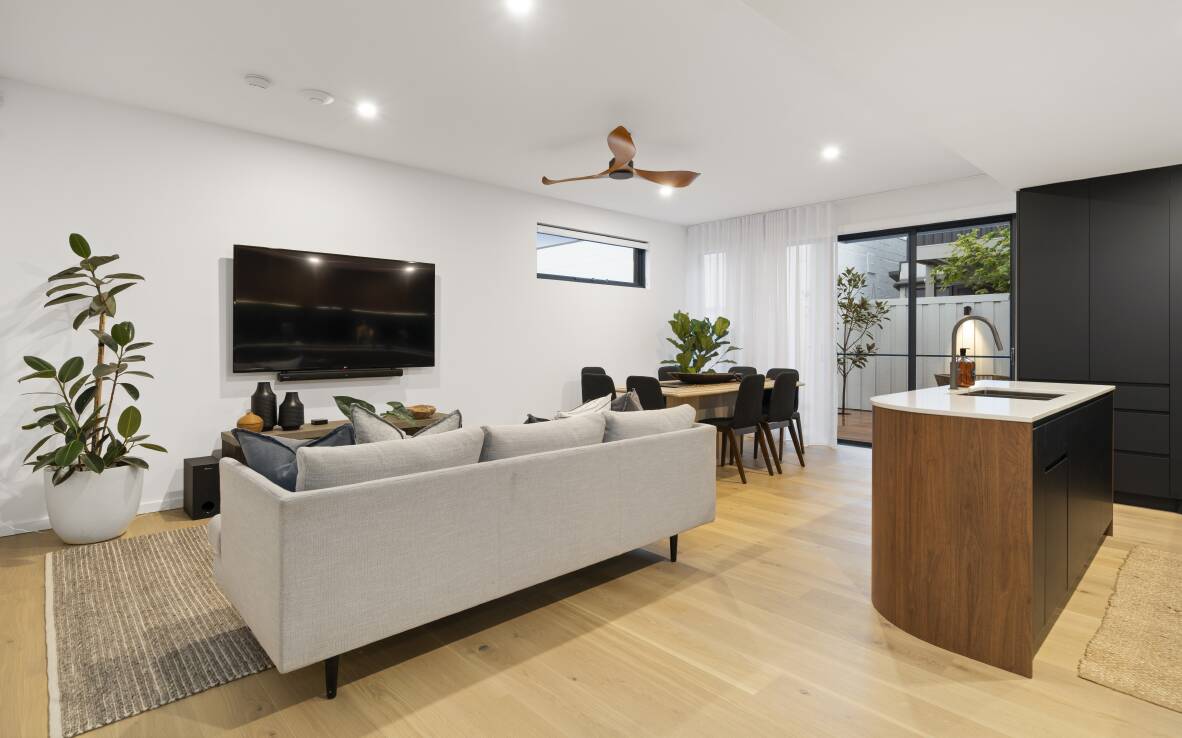
"We had them recycled and dressed to give us a story and connection from the old to the new building."
Features include ducted air-conditioning, Ilve appliances, bar fridges, garage with custom Blackbutt panel door, engineered timber flooring and alfresco with outdoor kitchen and operable roof.

The house goes to auction on November 2. The price guide is available on request but it is believed it could fetch a similar price to 78 Robert Street which recently sold for $1,615,000.
Across the road, the team from Orton Building has put their signature on an old mechanics garage at 2/58 Robert Street which is dubbed Orton Haus 2.0.
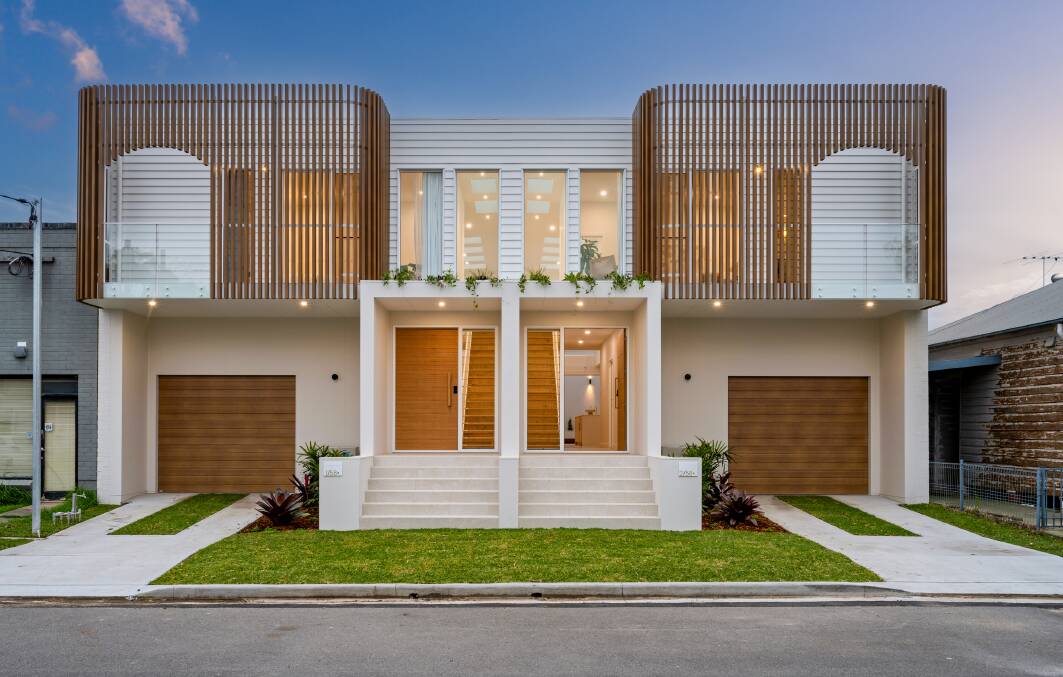
Listed with Street Property, the house is one of two new duplexes built within the pre-existing walls of the warehouse that once occupied the site.
The result is an urban-coastal home in keeping with the style of the building company's first well-publicised project, Orton Haus at Merewether.
Orton Building's Luke and Justine Orton designed the floorplan and enlisted Your Home Designs to assist in creating the striking facade.
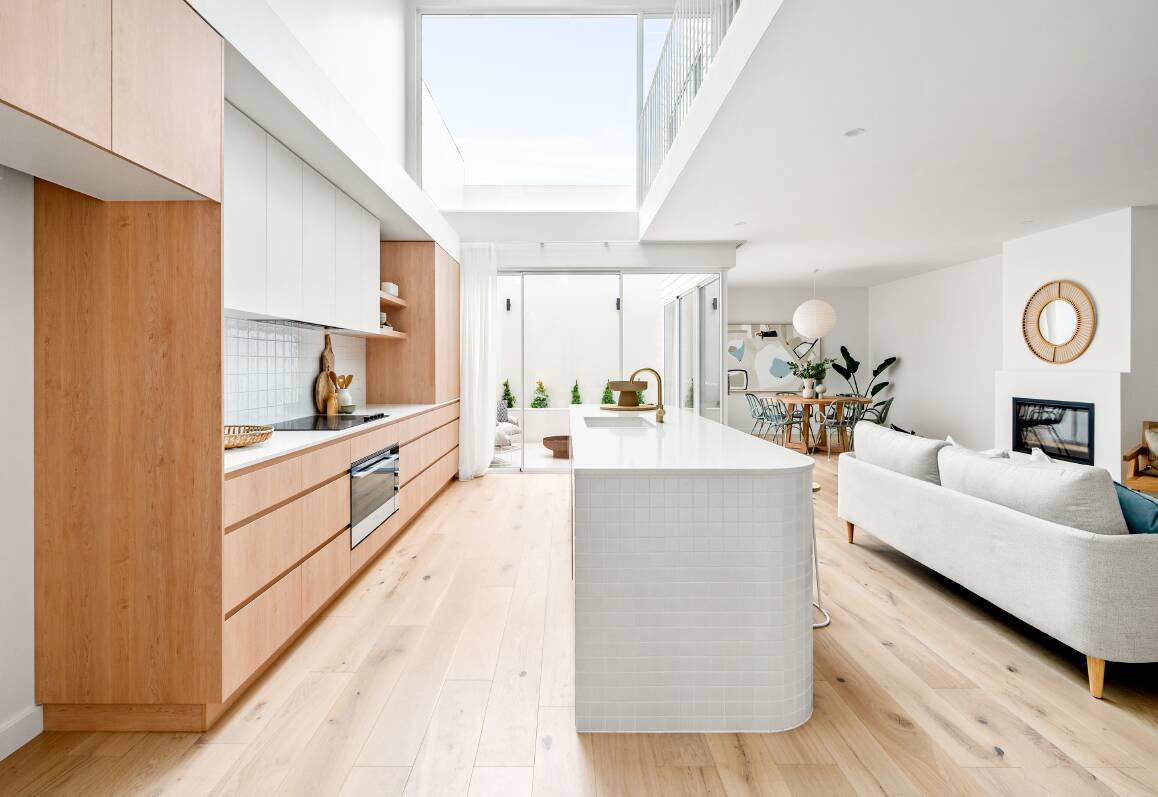

The property's neutral pallette is carried throughout and complimented by pops of green and timber.
Natural light fills the space with the inclusion of a six-metre void and 11 skylights, while texture and softness have been introduced via curved walls, engineered timber floors and sheer drapes.
"The home feels calm and inviting from the moment you walk in the door," Luke and Justine said.
"There is a curved wall, island bench, bath box and void, as well as the curved batten and arch in the facade, which are all favoruite features of ours.
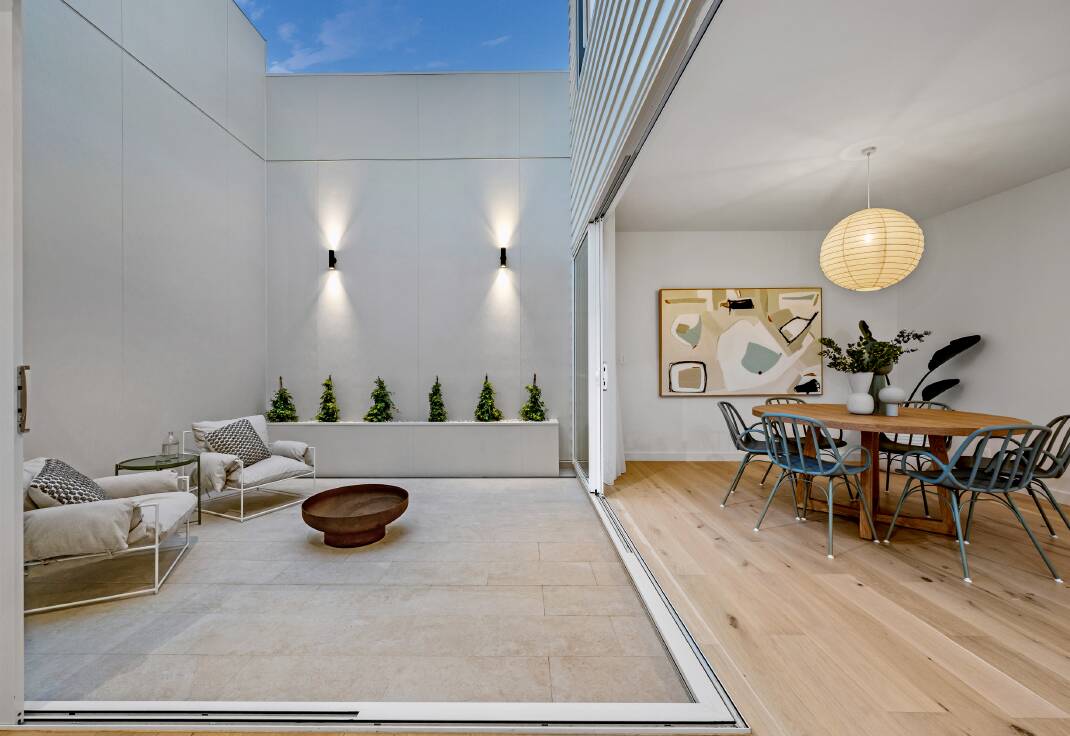
"For texture, we have used two types of James Hardie cladding on the exterior. We have used textured finishes throughout internally as well."
The three-bedroom, 2.5-bathroom floorplan includes spacious living areas and a courtyard.
The kitchen includes stone benchtops and an induction cooktop, while the bathrooms feature brushed brass tapware, large showers and a freestanding bath in the main, along with rain sensor skylights.
Other features include ducted air conditioning, a gas fire, and internal access to the garage.
The house goes to auction on November 5 with a guide of $1.49 million to $1.59 million.







