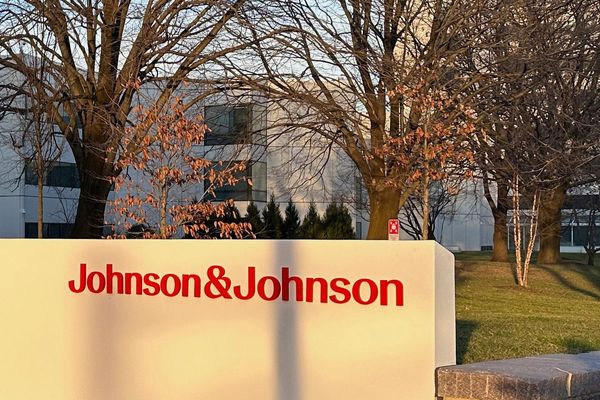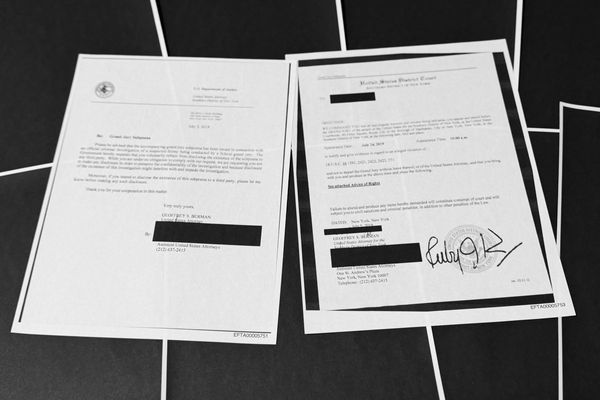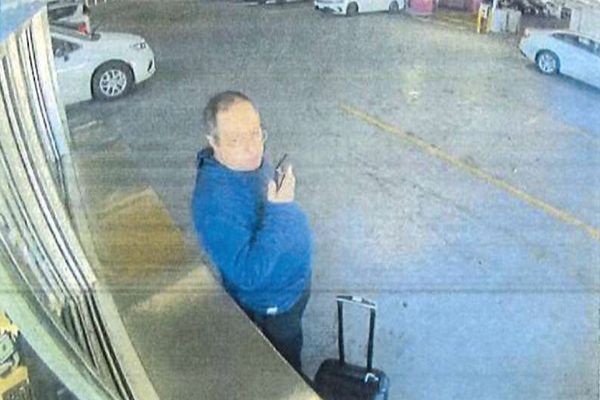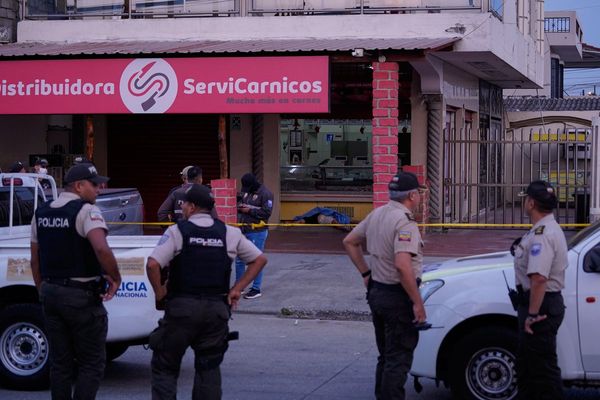An application has been lodged for just under 100 new units in the heart of the Woden district.
Plans for the corner of Mawson Drive and Mountevans Street, Mawson include two mixed-use buildings within walking distance of existing shops and public transport.
Proposed by developers the HTI Group, the first building would have 75 units in a six-storey complex.
This includes 35 one-bed apartments, 30 two-bed apartments and 10 three-bed apartments.

Renders show the apartments would feature large balconies facing Mountevans Street.
Verge gardens and trees would feature along the other side of the building.
The second, smaller building would be four storeys with 17 units, including 13 three-bed apartments and four four-bed apartments.

The ground floors of both buildings are proposed to have commercial spaces, including potential for shops, offices and restaurants.
A nature strip and several large trees, complete with tables and a chair, are proposed for the area between the two buildings.
There are internal gardens proposed for courtyards in the buildings, adding greenery for residents.

Parking in the buildings would include 134 residential basement spaces and 72 for commercial use, according to the development application.
At least three spaces would be disabled parking.
If approved, the development would be one of a growing number of multi-storey builds in the Woden area.
The proposed development is within a short walking distance of Mawson Southlands shopping centre that includes a Woolworths.
It is adjacent to two bus stops, which service the city via the R4 and R5 rapid routes.







