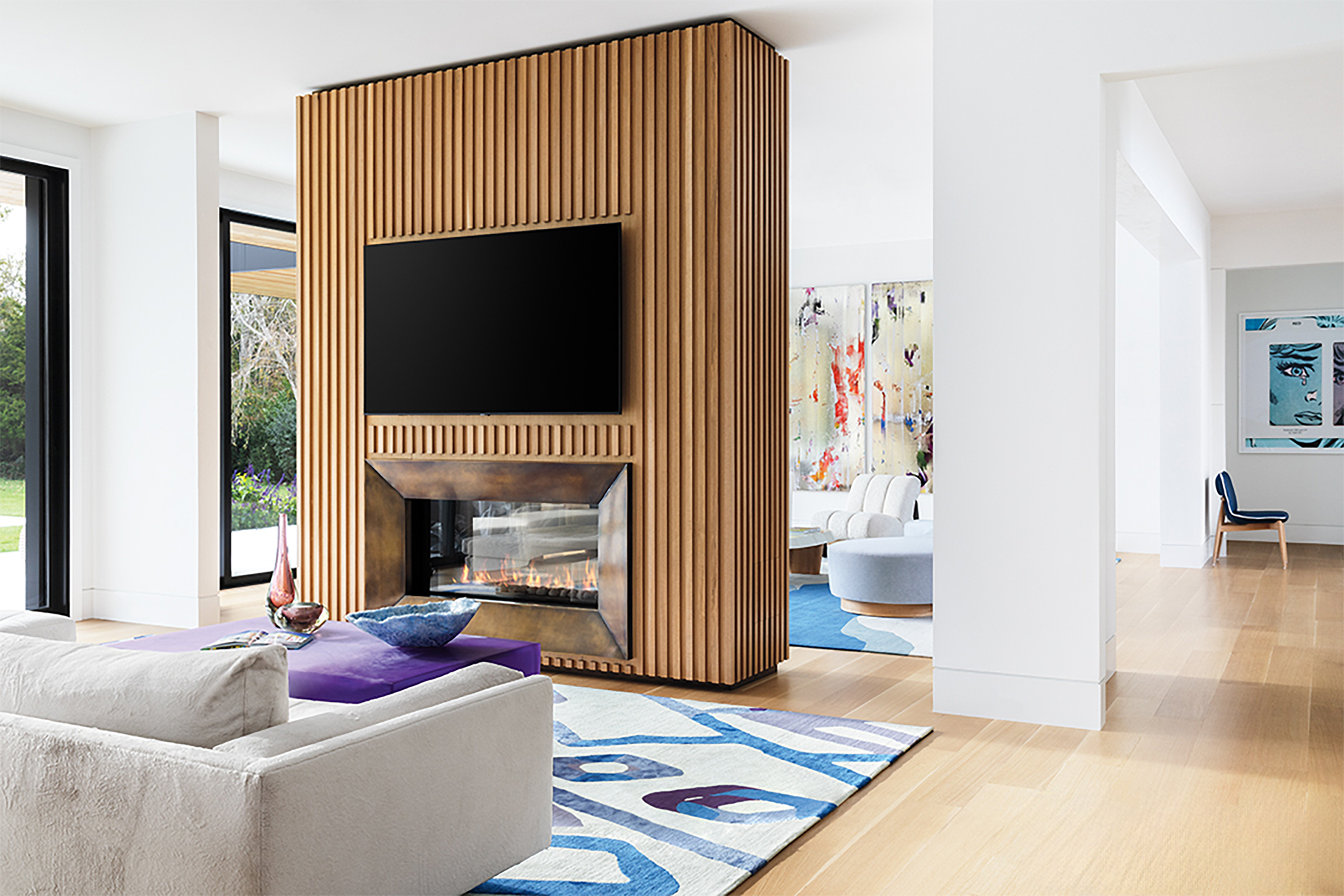
The TV: in plain sight or neatly hidden away? Our TVs are the object that we don’t want to be an eyesore in the middle of the room, but also need to be perfectly accessible to our eyeline, so we can catch up on our favorite Netflix shows in comfort.
Open-plan living spaces and the growing need for storage have pushed designers to become creative. Custom millwork, partitions and room dividers allow clients to enjoy zoned spaces that offer privacy and storage but also ensure a great viewing experience when it’s time to sit back and watch.
To inspire you, we're taking a look at some of our favorite examples, from bespoke mid-century-inspired joinery to a rotating TV hidden in the wall.
1. ADD SHELVING and STORAGE TO YOUR DIVIDER
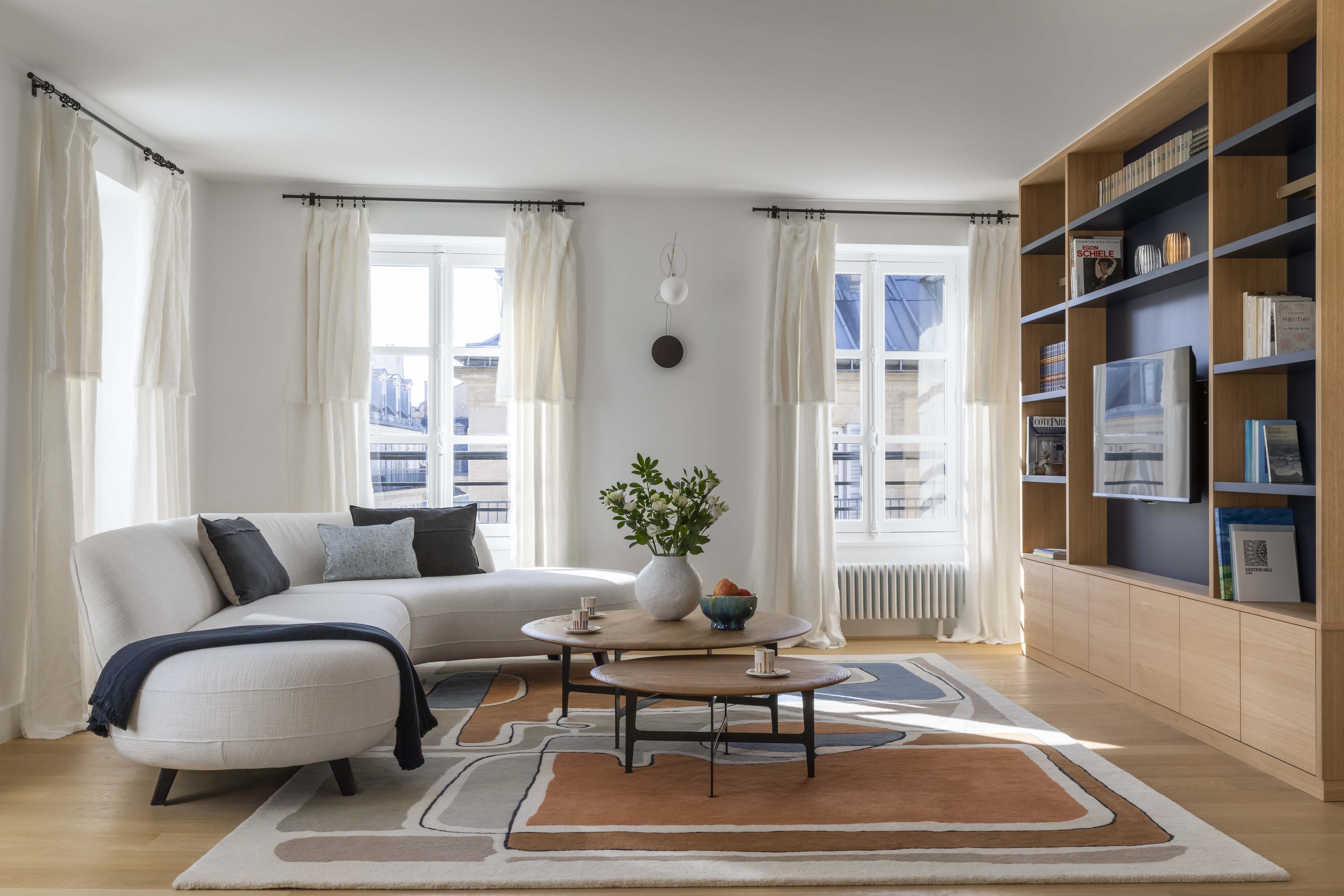
This Parisian apartment cleverly utilizes its standalone partition to marry storage, shelving, and a TV unit. The floor-to-ceiling height of the partition not only maximizes the apartment storage capabilities but also creates a wonderful sense of escape as it separates this area from the rest of the space.
"Using room dividers for TV spaces is clever because it optimizes space, enhances privacy, and improves the viewing experience," says architect and interior designer, Camille Hermand. "Dividers create multi-functional areas, provide flexible layouts, and can be decorative. They help control sound and light, offer optimal TV placement, and conceal cables for a neat look. Additionally, some dividers include built-in storage, maximizing functionality and organization in the room."
The choice of material in this space is also clever, as the lighter wood helps prevent the division from becoming too imposing or heavy in this light-filled apartment.
2. COMBINE YOUR TV and FIREPLACE WITH A PARTITION
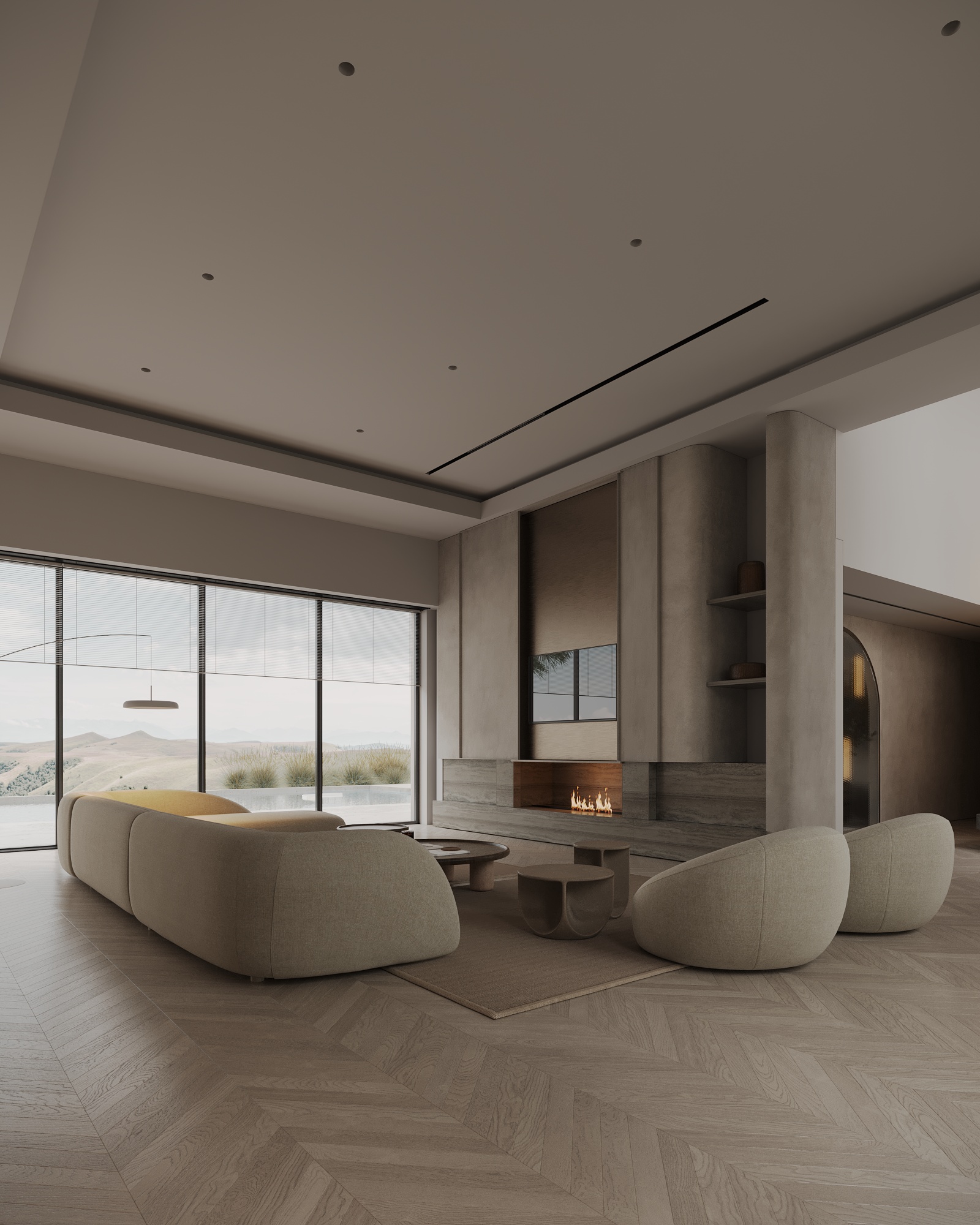
A soothing collection of brown and caramel tones dress this California home, imagined by Diachok Architects. An organic partition reaches out from one side of the wall and blends soft edges, earthy marble, and two eye-catching elements: the fireplace and TV.
"The accent wall in the living room serves two purposes: TV and fireplace. That's why we always recommend clients design the wall composition with movable partitions," says Vlad & Karina Diachok, founders of the international studio. "This way, they can enjoy each feature both together and separately. It makes perfect sense because it allows for flexibility in the room's layout and functionality, enhancing both the aesthetic appeal and practical use of the space."
Flexibility is quite rightly a point the designers highlight, your room divider for the TV should seek to make life easier, and the things you reach for daily feel that much closer.
3. CREATE AN ILLUSION WITH COLOR

Sometimes space restricts us from creating a physical partition or room divide and this is where color steps in. This open-plan Parisian apartment designed by a local studio, VIRAJO makes the case for a designated TV corner with its warming ochre backdrop, a clear departure from the crisp white that fills the surrounding walls.
"A room formerly used as an office was recovered to create a magnificent living space including a living room, dining room, and open kitchen," explains Sonia Lazowski, Senior Interior Designer at VIRAJO. "To the left of the fireplace, a whole TV corner was custom-made, and it was not a problem for the owner that this TV was visible. Using paint or wallpaper to visually separate space without dividing. For this living room we chose two distinct colors to separate the living room and TV space to structure the space."
Playing with living room wallpaper and paint is a great alternative route for those who are seeking to a more affordable partition too, as it saves on the cost of custom joinery.
4. HIDE YOUR TV IN THE WALL
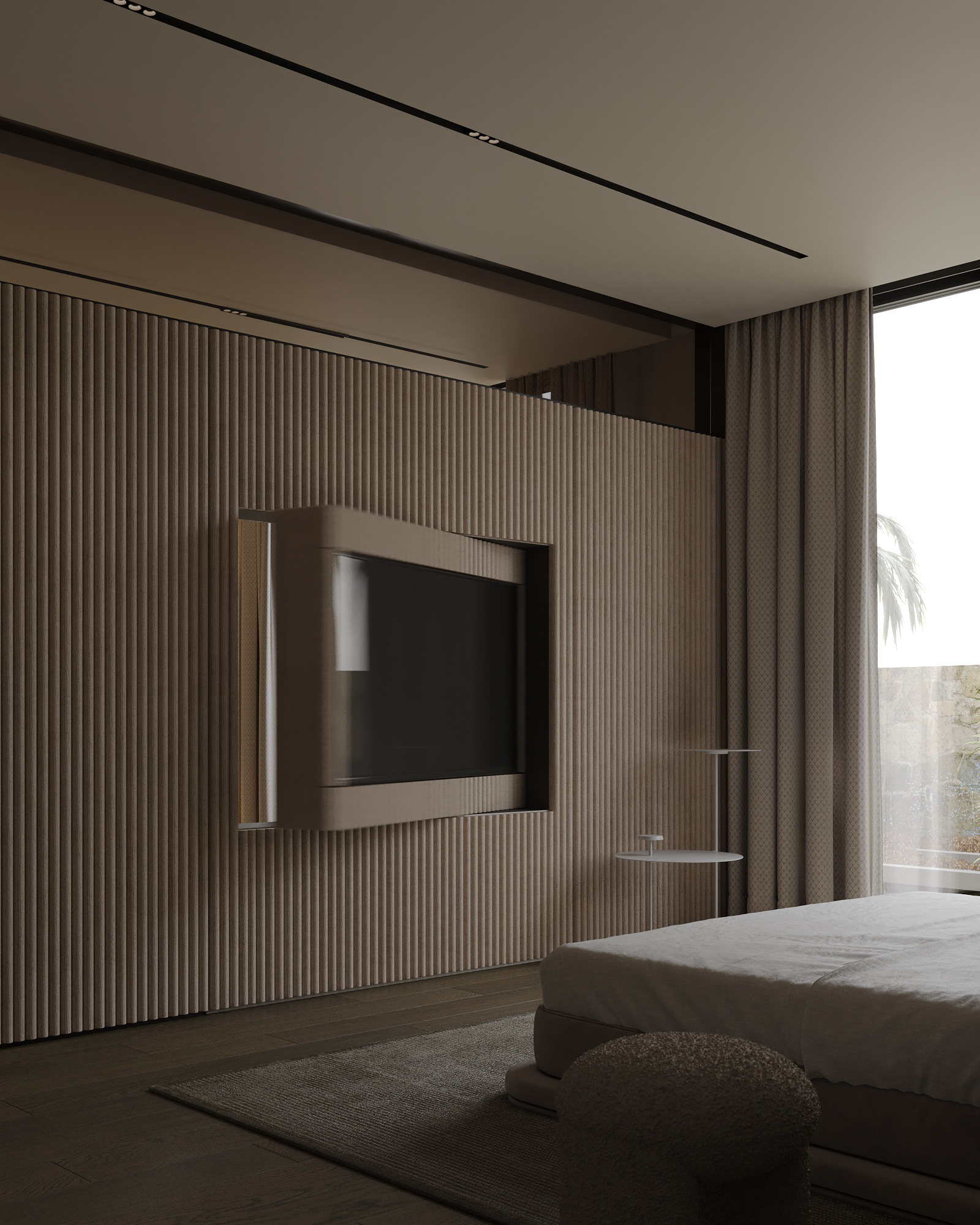
This elegant room divider for the TV takes a more minimal approach to the partition, prioritizing visual calm and offering its inhabitants the ability to hide the screen at the turn of a hand.
Warsaw-based studio, Diachok Architects offered their clients a peaceful moment by keeping their design refined in its form but flexible in its functionality.
"This is a solution that is highly popular among our clients: a 360-degree rotating TV partition wall," share Vlad and Karina Diachok. "This wall can be designed to allow the TV to serve two rooms if needed. For instance, in this project, such an approach is utilized for both the master bedroom and the living room (owners' lounge area). This innovative design and elegant living room idea not only maximizes space but also enhances the functionality and versatility of your living areas."
5. Create a softer, 'broken-plan' design

TV room dividers don't have to be used to completely separate spaces — as in this living room designed by Michelle Gerson Interiors, they can be used to zone separates areas without creating two rooms.
"This house is used greatly for entertaining so the flow from room to room is key," founder Michelle Gerson says of this home in the Hamptons. "The openness makes you feel like everyone is still at one party even though they are technically in separate rooms."
It's a design that works for this client's family life as a living room TV idea, too. "If the family is sitting in the kitchen side of the structure this is when they are usually watching the TV and not utilizing the living room, so it works just as well for them as having the TV on a perimeter wall," Michelle says.
6. BUILD A BESPOKE MID-CENTURY-INSPIRED PARTITION
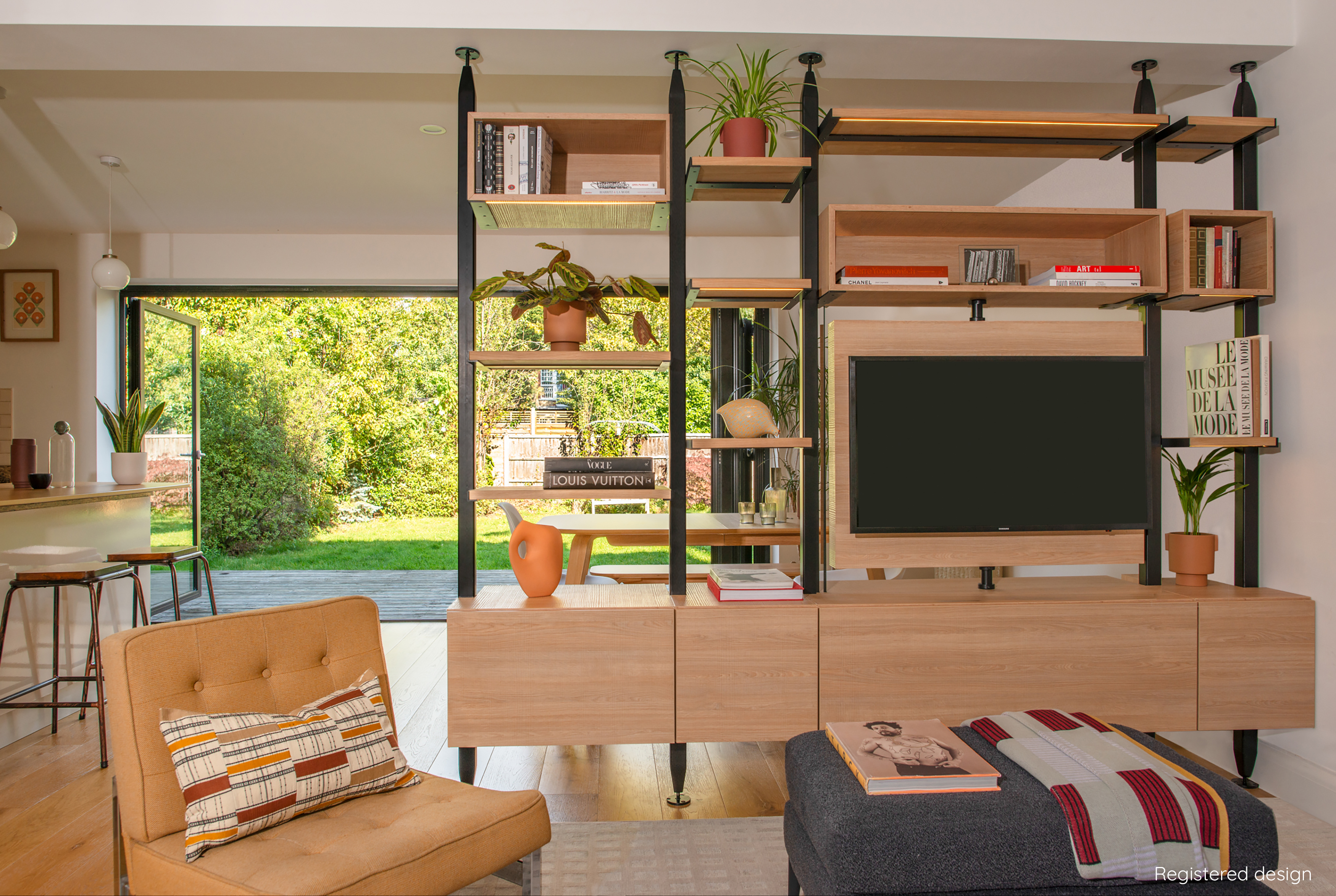
For her Muswell project, interior designer Sonia Bourruel wanted to maximize the storage capacity of her client’s open-plan London home, but also wanted to preserve the influx of natural light and allow her client to watch TV from wherever she wanted to, even in her garden.
She, in turn, created a bespoke joinery system that successfully answers all of these questions, is a way to tidy cables and honors the distinctive lines of mid-century design.
"We designed a bespoke partition to zone the room, offering a swivel mechanism for the TV panel providing dual viewing from any part of the room but also a neat and tidy cable management system that we all dream of," says Sonia Bourruel, founder of Sonia b Design. "We were inspired by mid-century design in line with the client’s wish for simple lines and sleek design. We chose a light wood finish to allow the partition to blend in the space while providing its character through the black powder-coated metal poles mirroring the bi-fold doors to the garden. We designed the partition with recessed LED lights to offer soft ambient lighting to the room in the evening.”
She encourages you to consult the professionals, pointing out that a bespoke stand-alone room divider for your TV doesn’t have the wall to offer a load-supporting function, so it needs to be meticulously designed and installed by the experts. The results, as we can see, will be well worth it.







