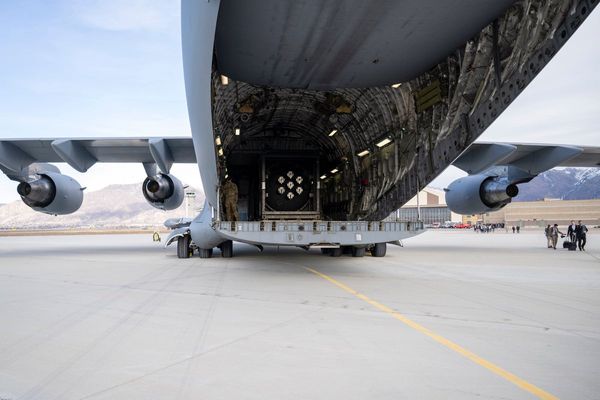
A new apartment skyscraper with just one fire escape staircase is being planned just a few hundred metres from Grenfell Tower in a move that survivors of the disaster have called “shocking”.
The proposed tower would be around twice the height of Grenfell and accommodate hundreds of households, but it will rely on the same “stay put” strategy that failed on 14 June 2017 contributing to deaths, according to planning documents. That means that under current building regulations it will require only a single escape staircase.
The tower would have flats up to 35 storeys as part of a complex of 1,760 new homes being planned by the owner of the Westfield shopping centre in west London. The scheme, by Unibail-Rodamco-Westfield (URW), a £46bn global developer specialising in shopping centres, includes a second tower which is also designed with a single fire escape. The planning application is going ahead at a time when the government is reviewing the provision of escape routes in building regulations “to ensure residents are safe in the event of a fire”.
Grenfell United, a group representing the survivors and bereaved, said: “After half a decade of campaigning for safer homes, it’s shocking to hear that a new tower block, a stone’s throw from Grenfell, rigged with a fire safety defect before it’s even been built, is being planned.” It considers a single staircase inadequate for use by residents and firefighters if an evacuation is needed, even though it is allowable under building regulations.
The developer insists building safety is a key priority. Apartments in the new complex will feature sprinklers and there will be evacuation lifts for disabled residents. It will also have 100% non-combustible facades. The strategy in the event of a fire is for residents to “stay put” on the basis that the building is designed to stop fires spreading from flat to flat.
But some safety experts have said it is “madness” that single staircases are still allowed, not least after the Grenfell disaster where, once an evacuation was necessary, some residents were unable to escape through the smoke-logged staircase that was used by evacuees and firefighters, and the stay put policy was kept in place for too long, costing lives.
“This is flying by the seat of our pants,” said Arnold Tarling, an independent fire engineer, who said a single staircase only worked if smoke ventilation systems, firefighting lifts, door closers and other safety systems were rigorously maintained. “Commercial buildings have to have multiple staircases. You are better cared for in a commercial building than a residential one.”
As part of the wider building safety crisis, faults have been found in the construction of hundreds of apartment blocks which mean fires and smoke could spread from flat to flat, rendering the stay-put strategy dangerous.
When a fire last May injured three people at an east London tower block, ventilation systems, the firefighter lift and door holders did not perform as expected.
Pressure is now growing for a change in the rules on staircases. Last week the developer of a 51-storey apartment tower close to Canary Wharf withdrew its application from a planning hearing amid alarm that it featured only one staircase.
Some fire experts want to bring the UK into line with dozens of other countries where two or more escape stairs are required on tall buildings.
A spokesperson for URW said: “Building safety is a key priority for any of our developments and as part of the design process we have engaged a fire engineer to ensure that access and egress arrangements for fire brigades and occupants satisfies the London Plan guidelines and meet all required building safety protocols. We also work very closely with the local authority planning department, who in turn work with the London fire brigadedirectly to ensure applications are in line with regulations. In addition, our buildings have other mitigation measures in place including sprinklers throughout the buildings and the use of 100% non-combustible facades.”
A spokesperson for the London borough of Hammersmith and Fulham, the planning authority, said: “The safety of residents is our number one priority. We take a tough line with developers to ensure that anything they build is fully compliant with all safety and other regulations as a minimum, and that local people are fully consulted.”
A fire brigade spokesperson said: “We are aware of this development and we will be providing a response to the planning consultation.”







