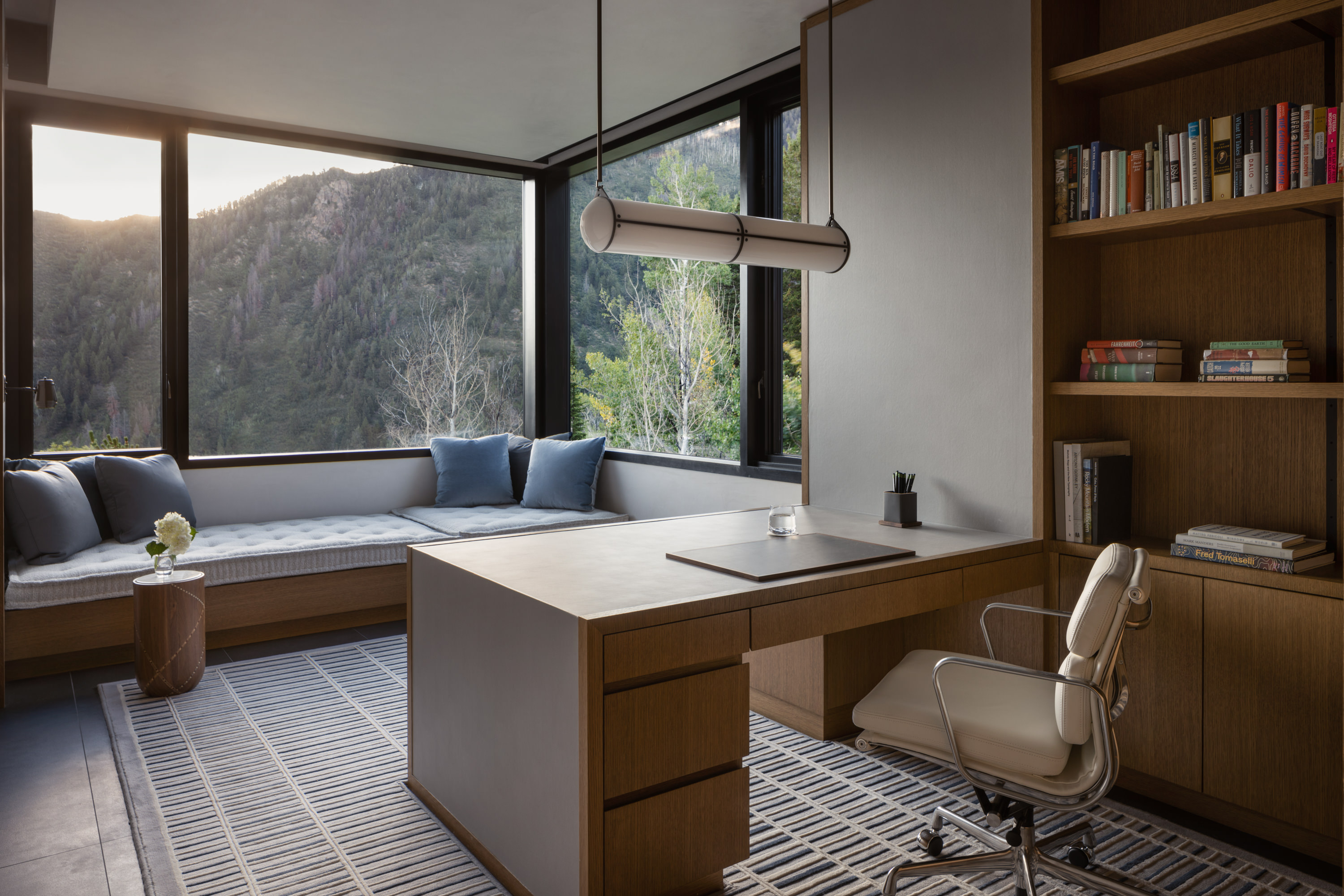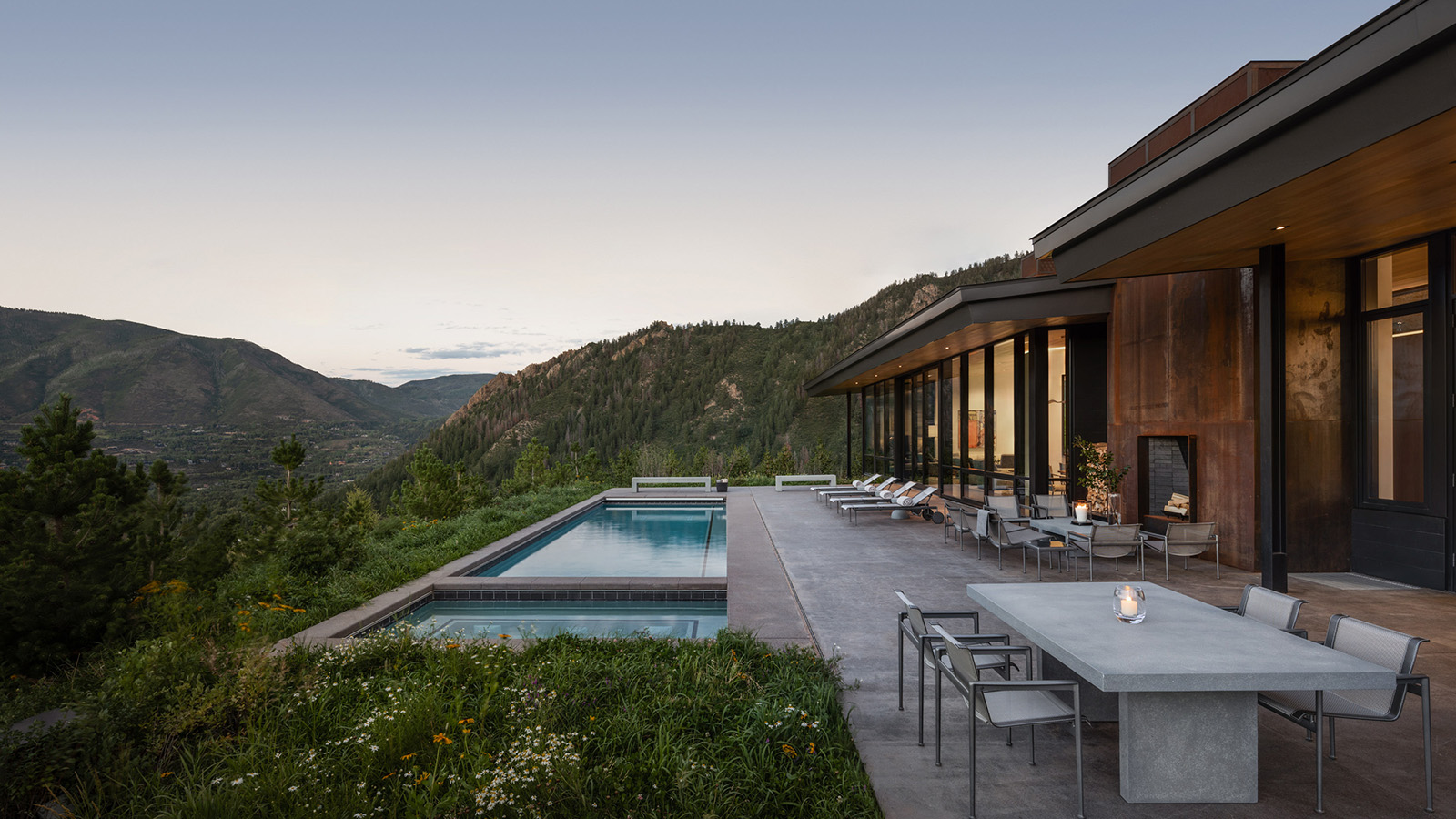
N'Vitale is an Aspen house quietly tucked away on a knoll, gracing over a high alpine valley in Colorado; it is also CCY Architects' latest project completion. The design studio, based locally, in the Rocky Mountains, is used to negotiating the environment's dramatic landscape to create projects that lap up the views, and this latest scheme here is no exception. With panoramic vistas across its six-acre parcel, it overlooks a dense evergreen forest to the south, a native Gambel Oak landscape to the north, and an Aspen grove between them. It's a marvellous plot designed to embrace the surrounding beauty.
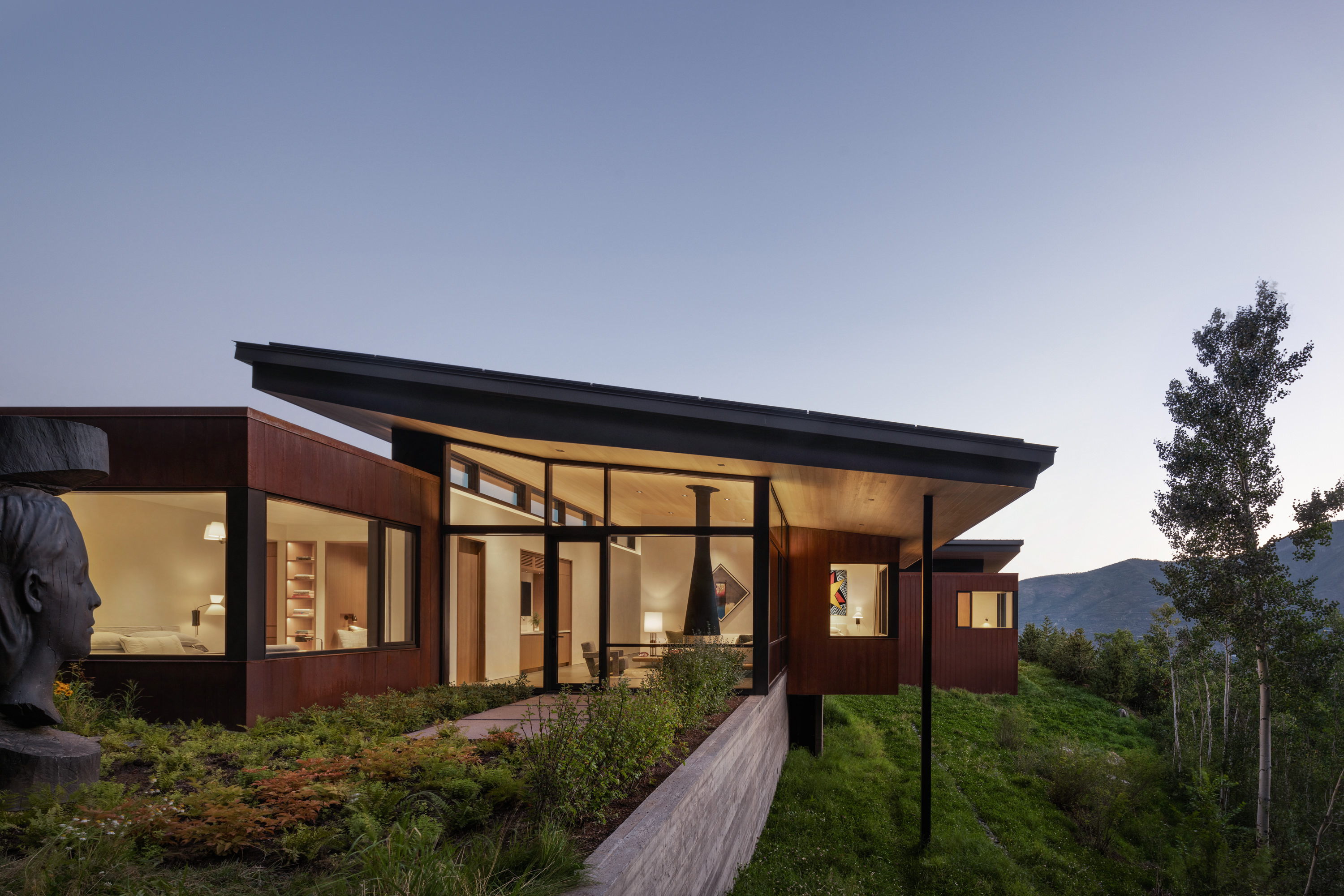
Step inside N'Vitale, a quietly elegant Aspen house
The home was designed for an art-loving couple who wanted this mountain retreat to be a personal showcase of their painting, photography and sculpture collection. Although a residence first and foremost, its interconnected volumes also offer a tranquil gallery space, playing a part in its overall, contemporary feel.
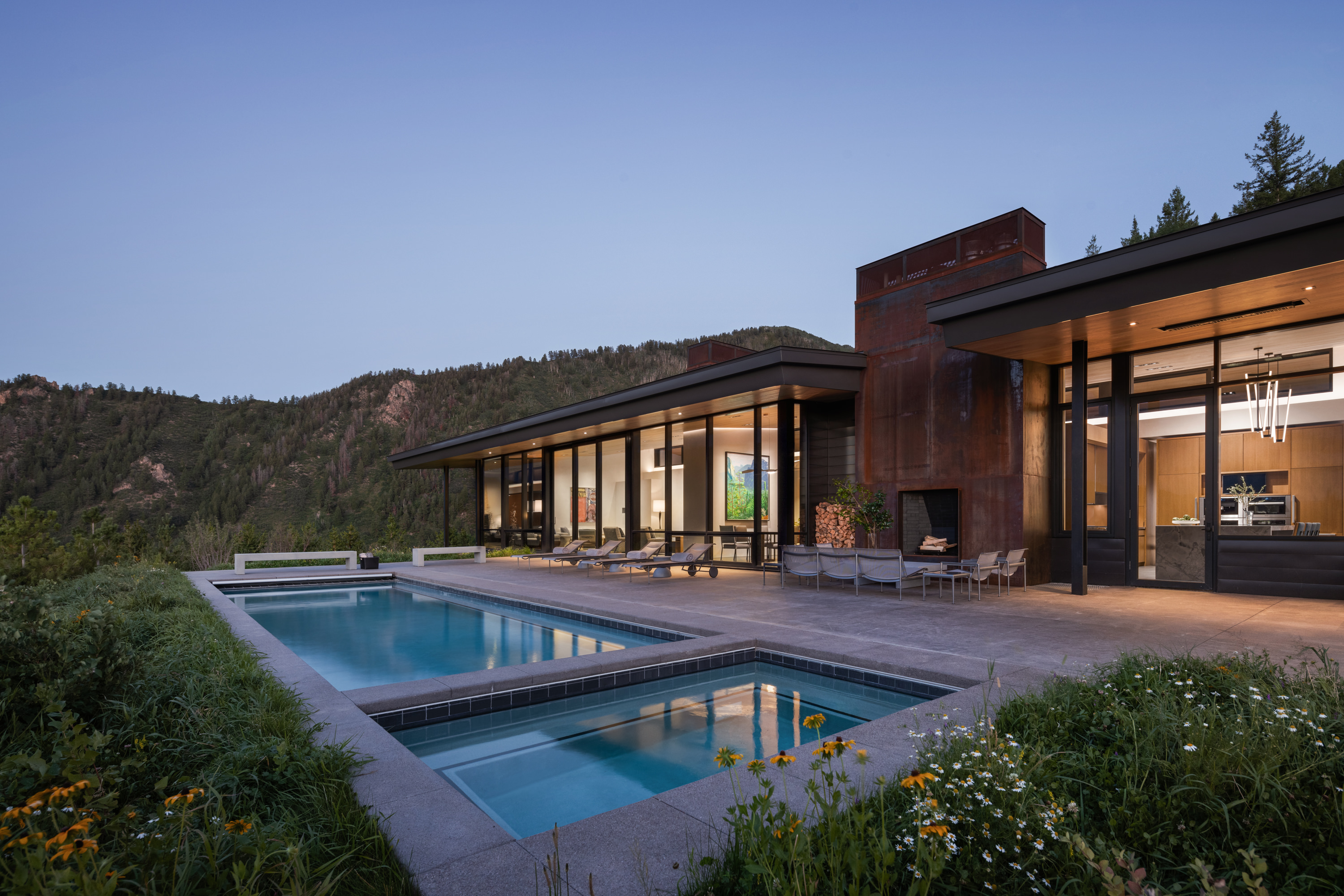
The design studio noted the clients' wish for the residence to embrace the rich diversity of the site, which is no stranger to rambling foxes, black bears, elk, and mule deer.
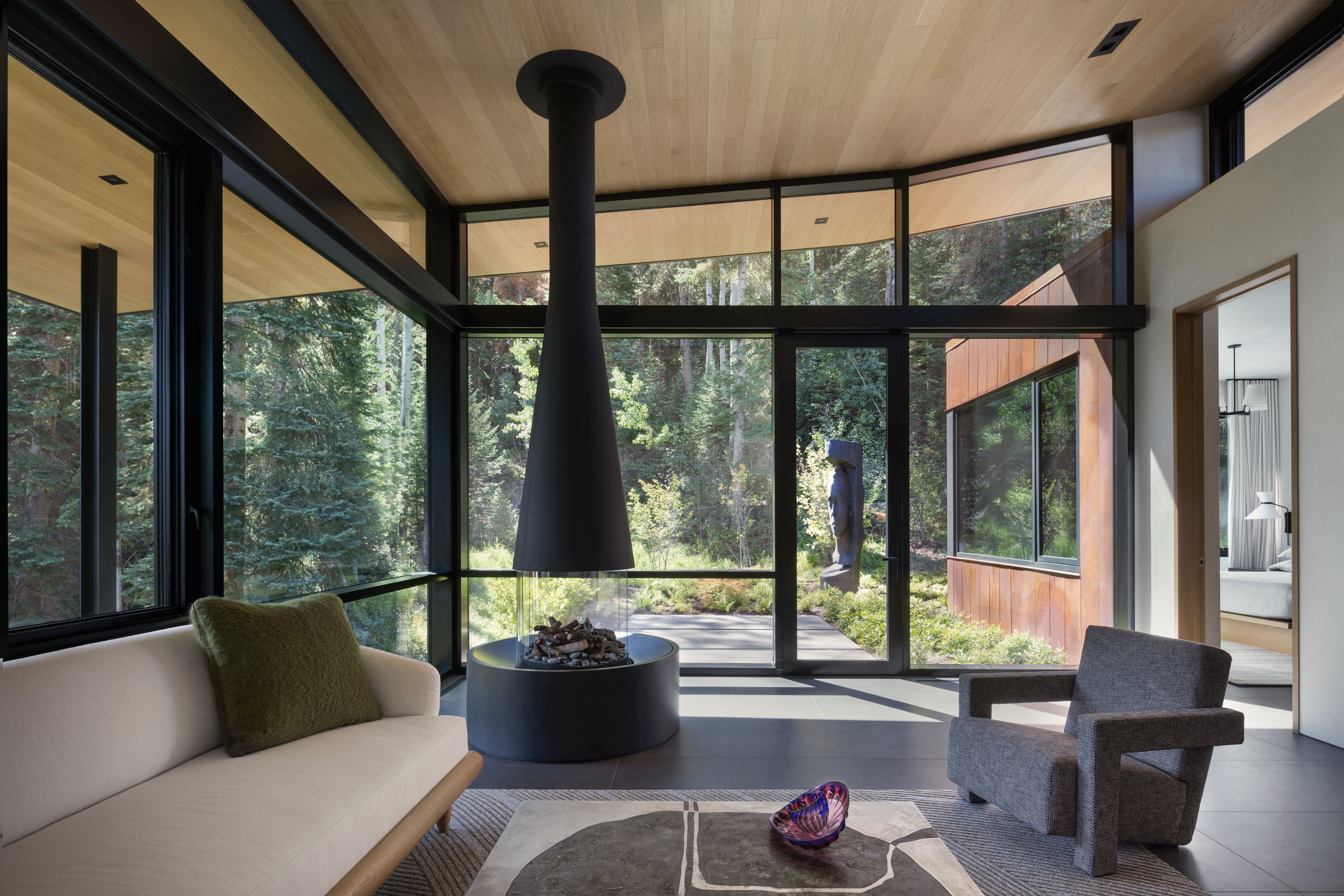
With access to skiing and convenient proximity to town, the residence is a comfortable retreat which offers a pool, gym and spa treatment room.
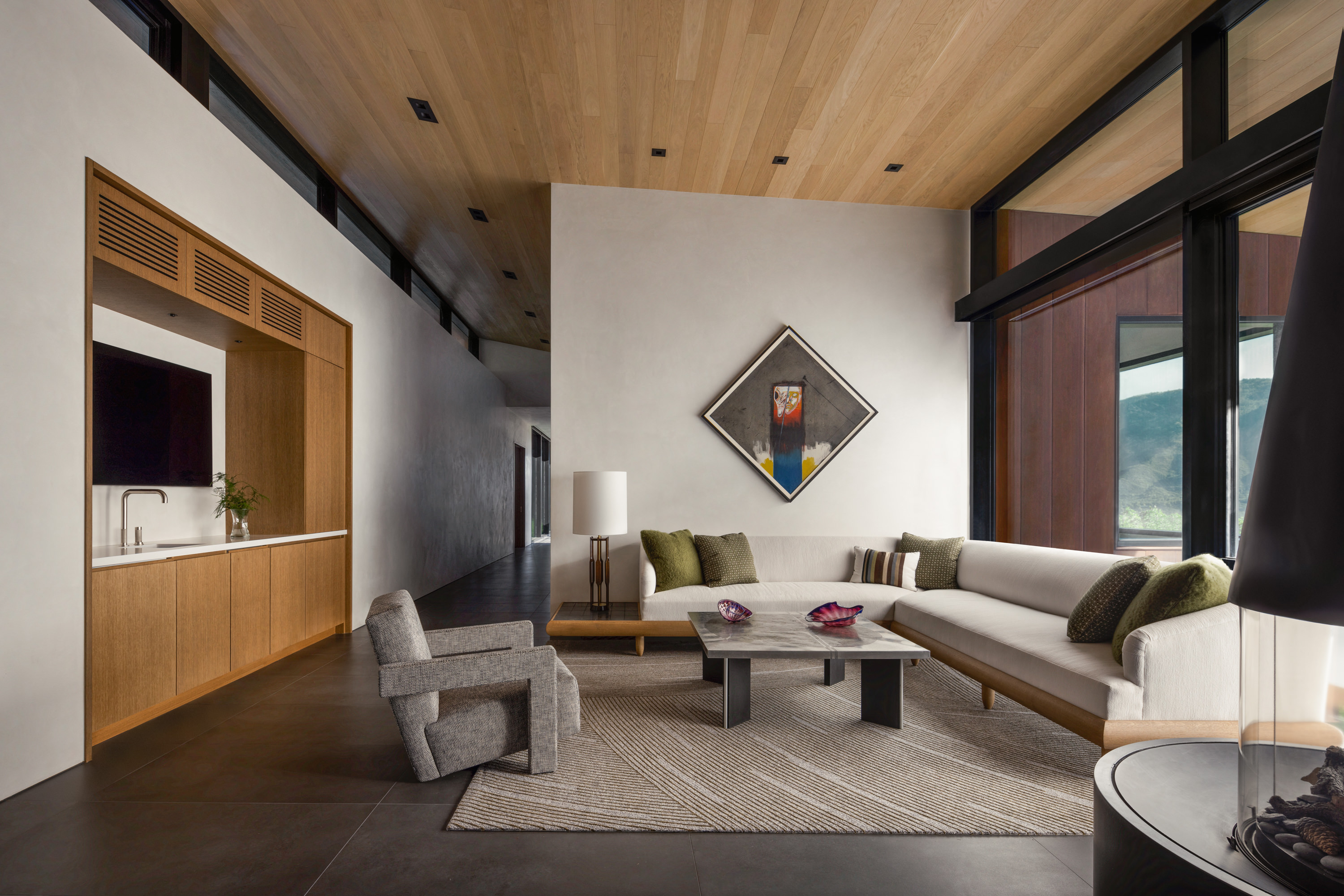
The main structure of the house and its guest wing is conceived in a weathered steel box encasing a glass pavilion and a gentle winged roof. The latter gives the house a low-lying presence on the land while playing with the light as it trickles through the living spaces.
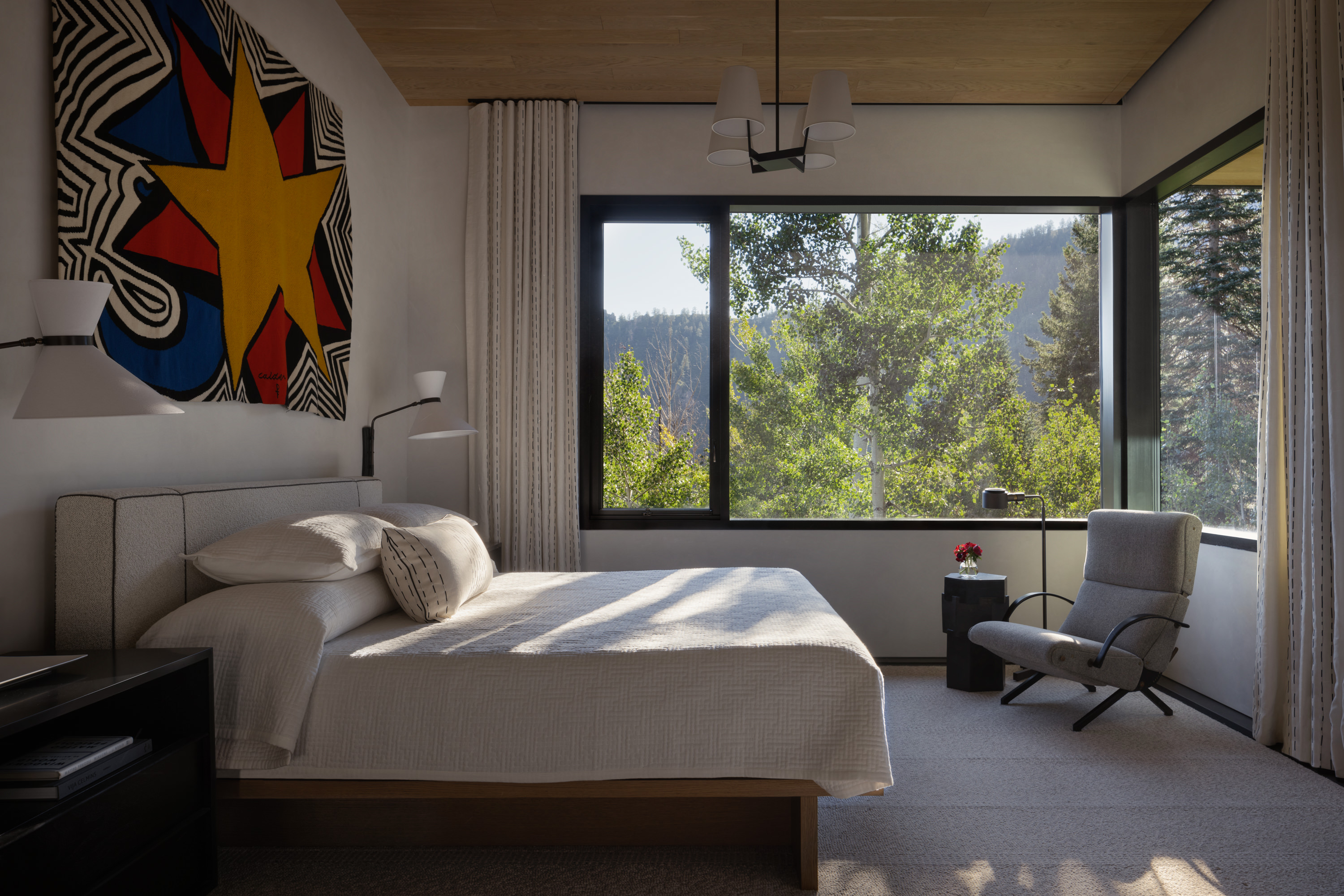
The use of both transparent and opaque materials offers a playful take on indoor-outdoor living. It helps create a cosy, private interior during the crisp winter seasons, while movement from nature is still invited in through the large windows which frame the expansive evergreen forest.
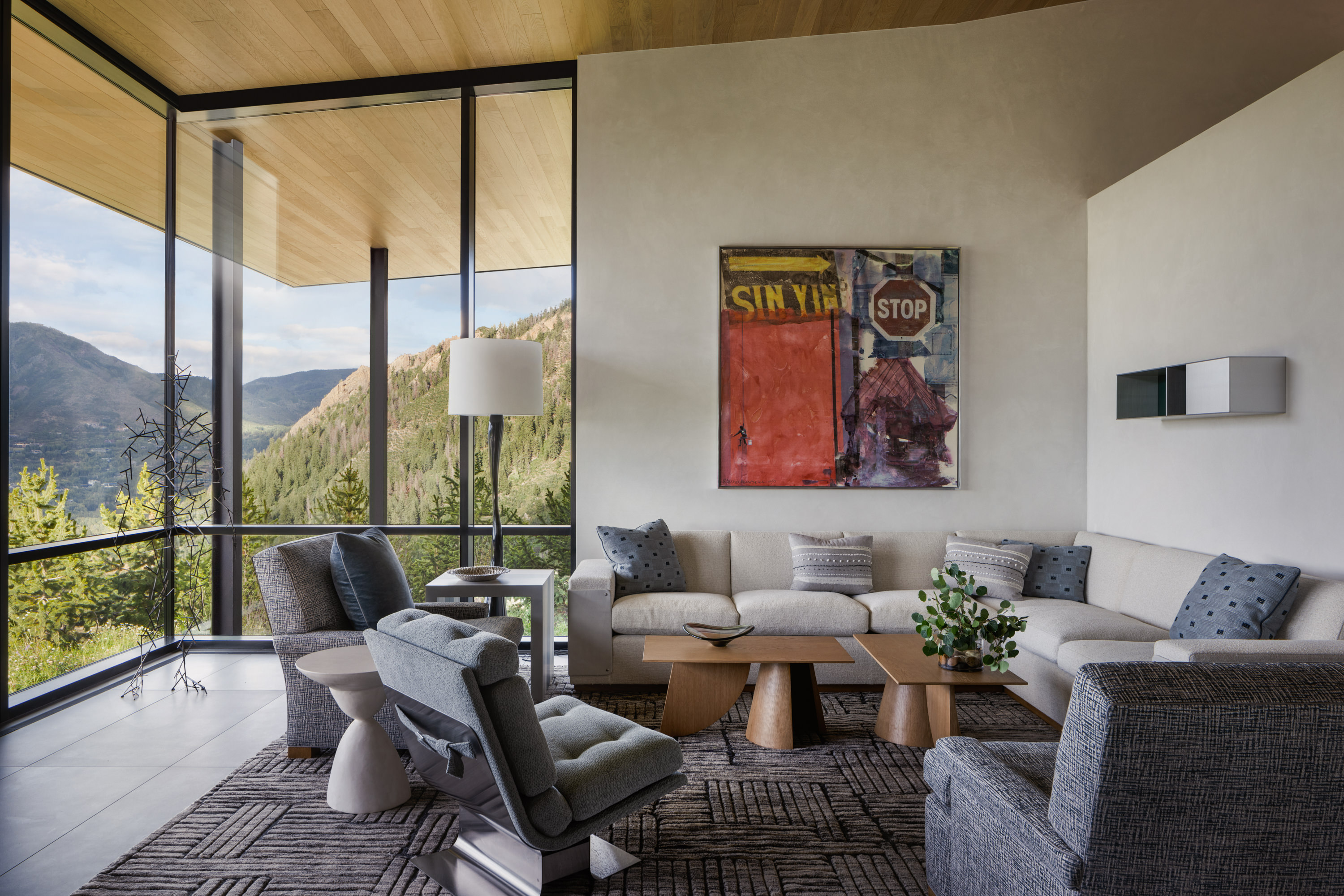
Further emphasising the client's art collection, the home was designed to feature appropriate levels of lighting allowing for pockets of exhibition opportunities. Meanwhile, the entrance axis is cleverly aligned with an outdoor sculpture. The owners view this house as a lasting legacy to be enjoyed by themselves and their children.
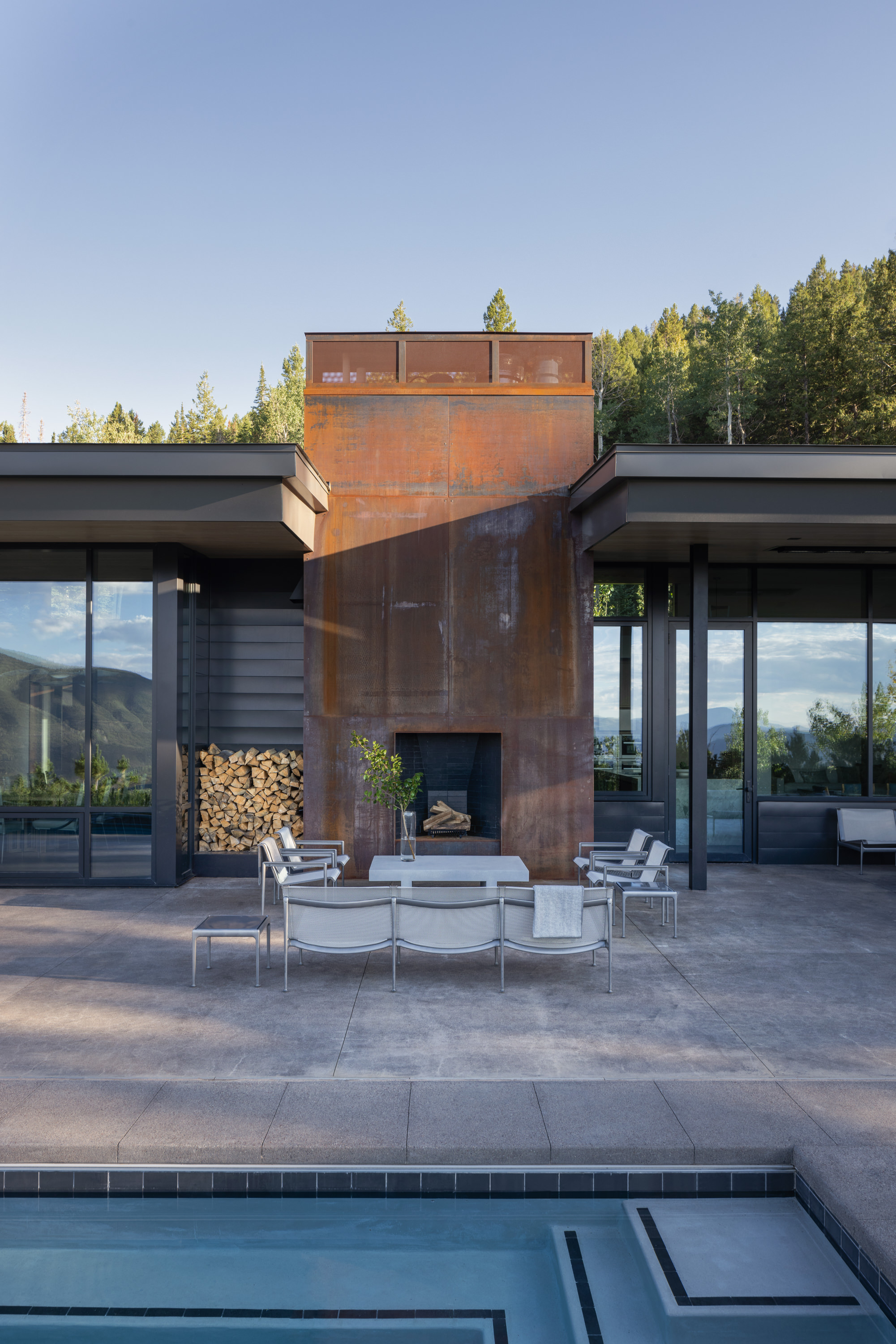
With that in mind, sustainable architecture principles sit at the heart of the design too. Passive ventilation is prioritised, alongside solar panels to offset the house’s energy consumption. The garage is fitted with electric car chargers, and all appliances are highly rated for their power usage needs.
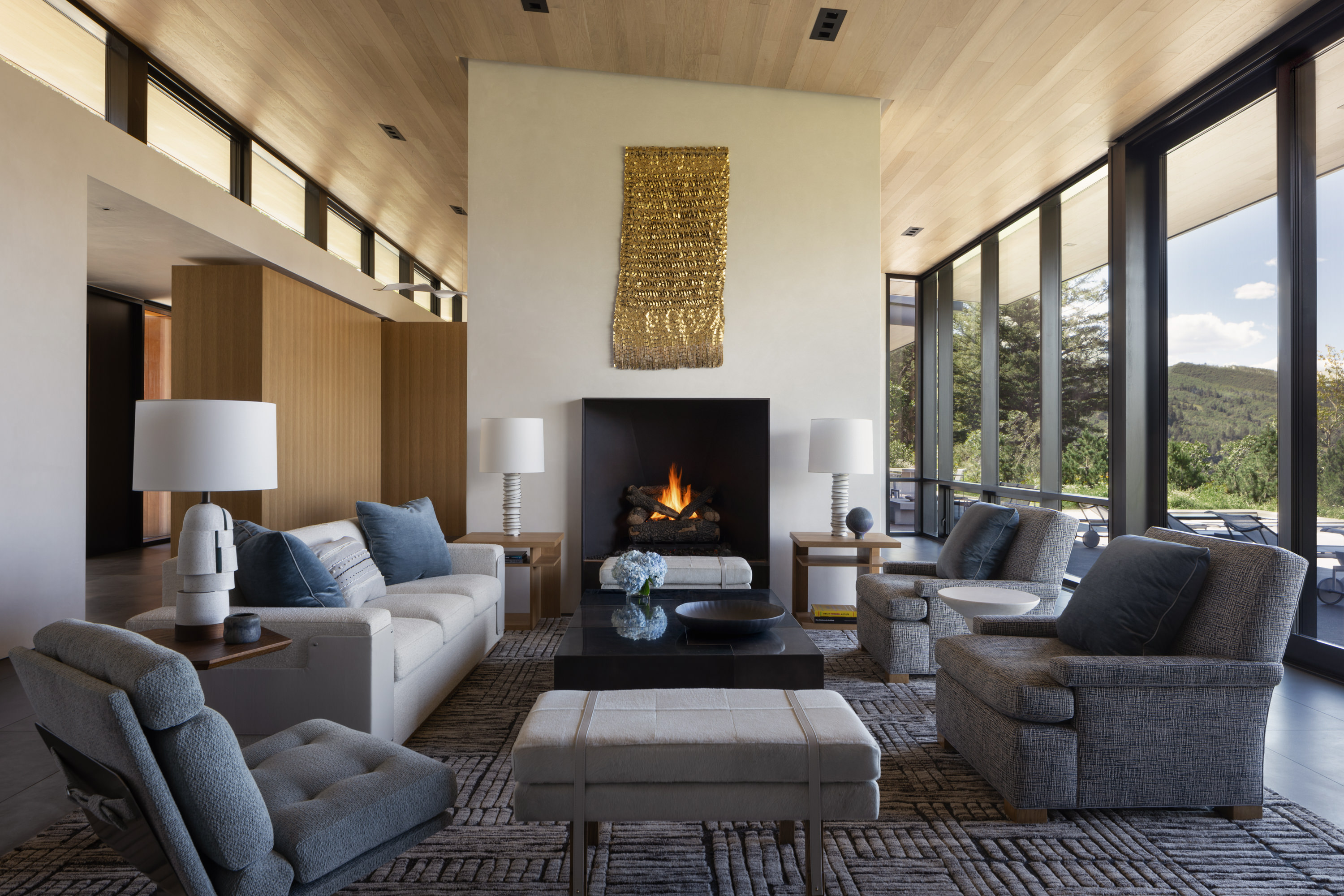
Combining crisp and comfortable contemporary design with respect for its surrounding nature, this Aspen house will no doubt be enjoyed by the clients and their families for generations to come.
