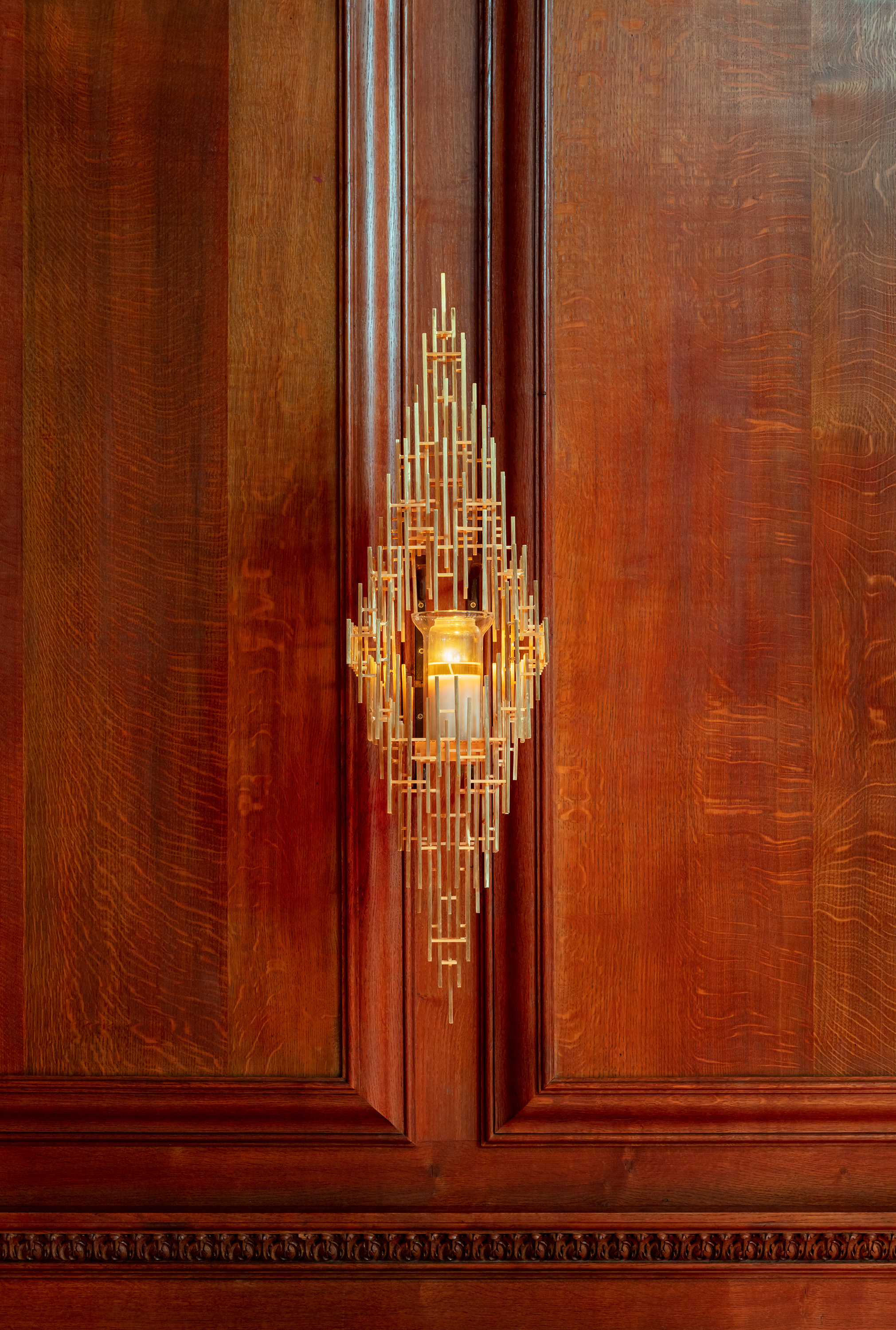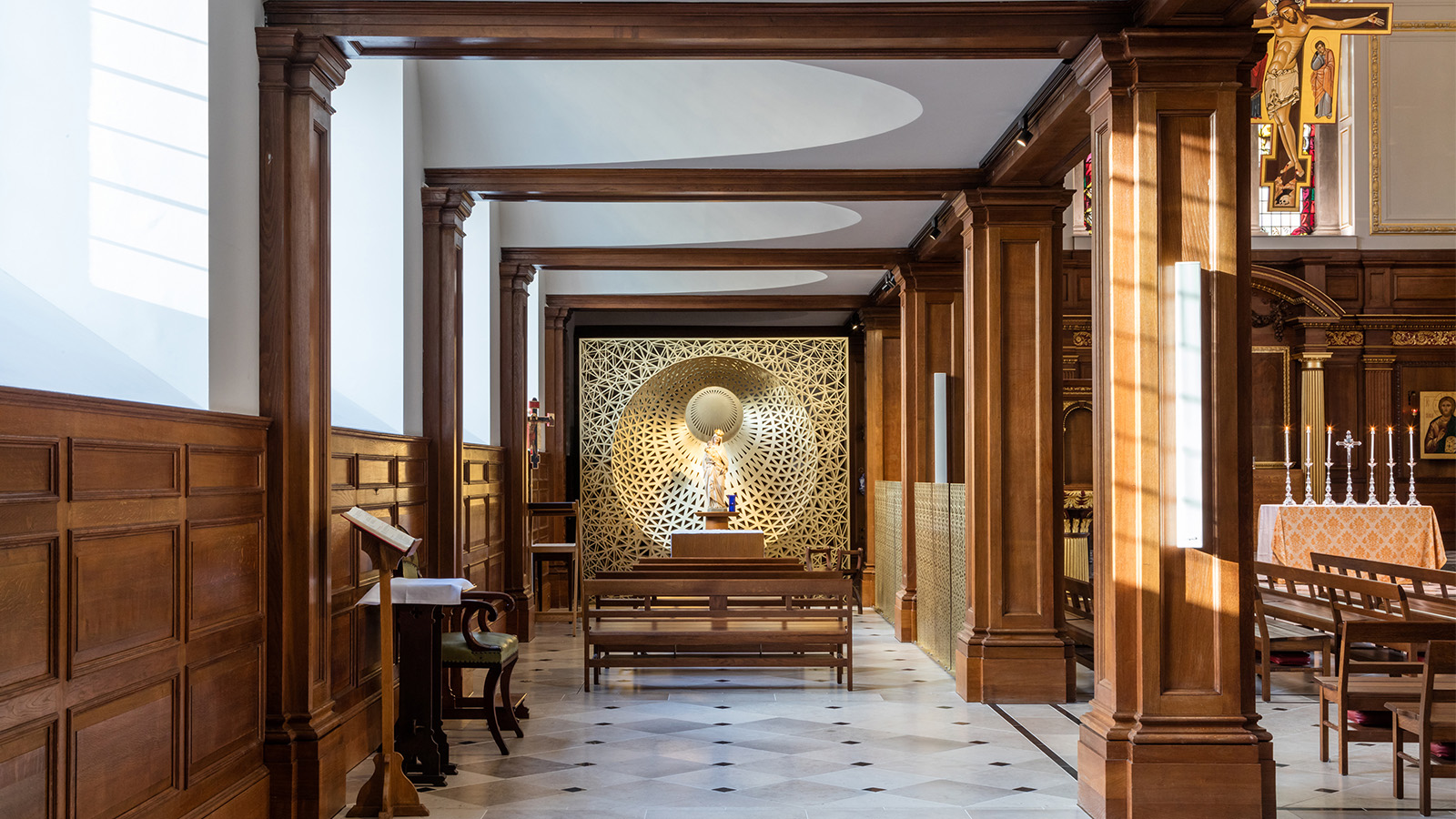
Saint Andrew Holborn has been brought into the 21st century, thanks to a sensitive redesign by architect DaeWha Kang. The structure is a heritage building from the late 17th century (rebuilt after damage during the Second World War) by Sir Christopher Wren and his largest parish church. The project implemented a restoration and redecoration programme for the beloved piece of religious architecture in central London, in close collaboration with St Andrew's Guild Church Council.
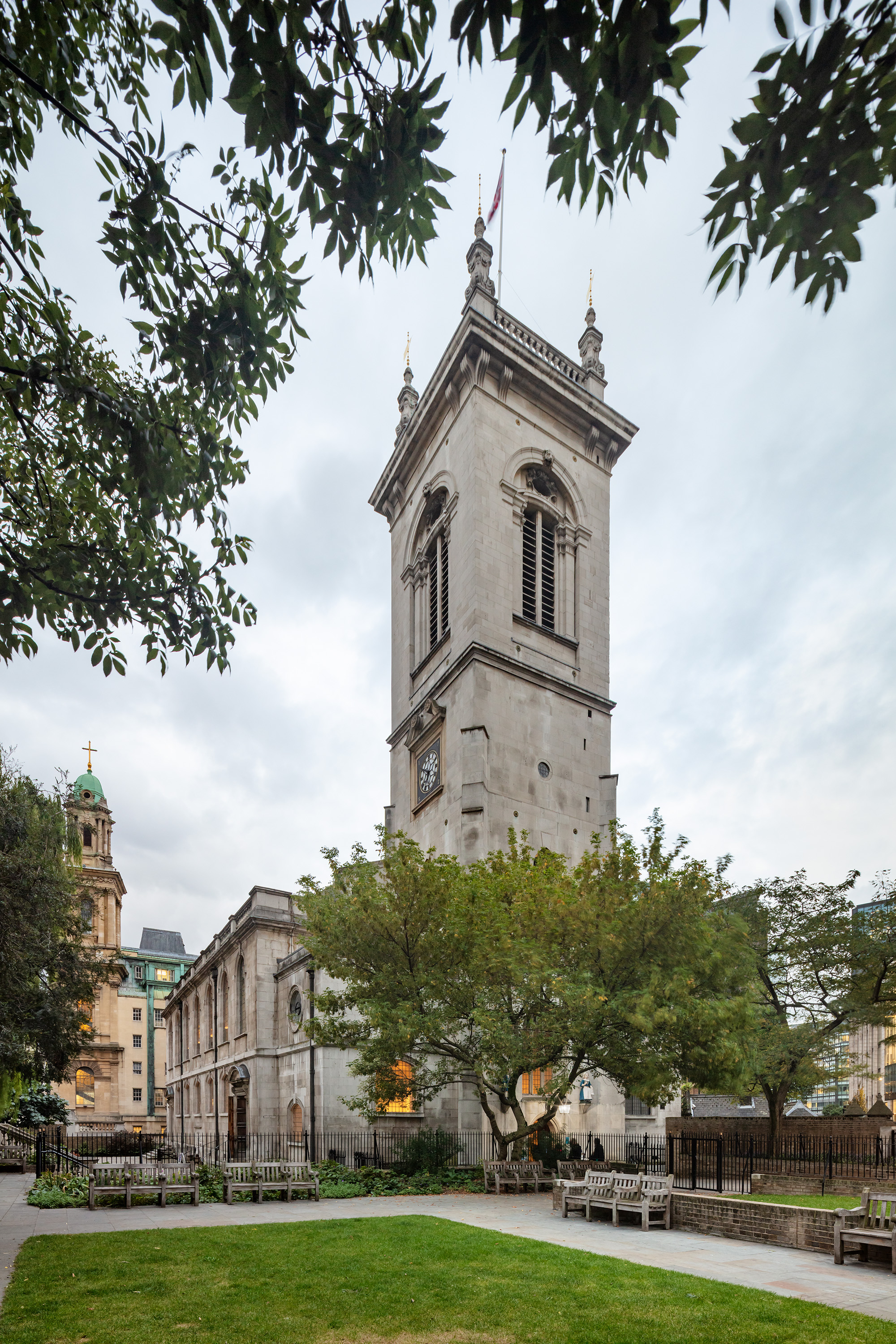
Inside London church Saint Andrew Holborn
Kang writes on the building's history: 'The church's interior, devastated during the Second World War, was reconstructed in the early 1960s by architects John Seely and Paul Paget. Over the last half-century, the Grade I-listed church suffered from a proliferation of clutter. At the same time, the evolution of the City of London into an office-centric zone and the subsequent decline in Saint Andrew Holborn's worshippers set the stage for a restoration that goes beyond surface-level improvements.'
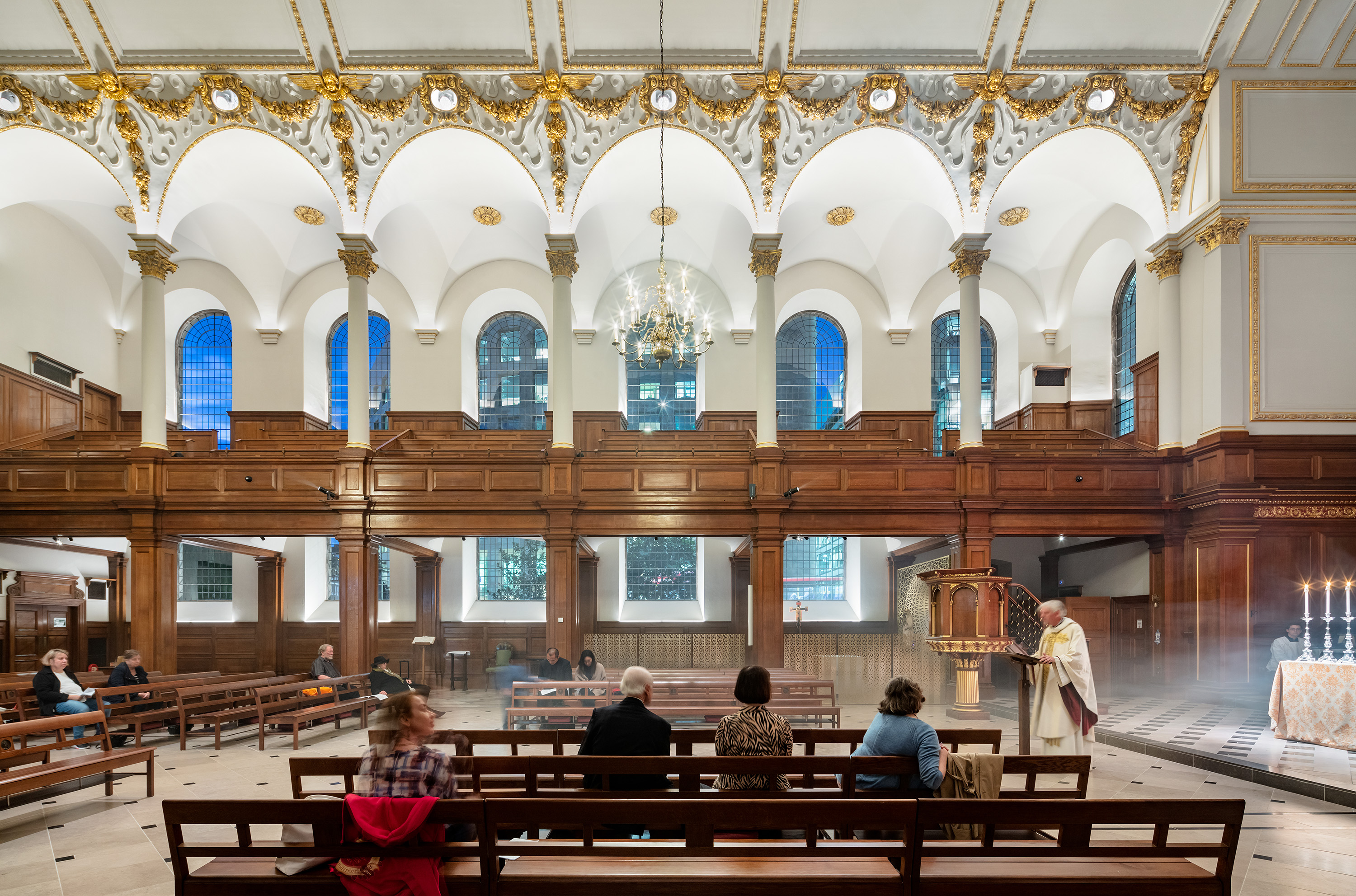
The design aimed at balancing the tightrope between offering spaces for contemplation and community, all in the context of a serene, intimate and sacred space. The redesign ensured all areas are fully accessible too.
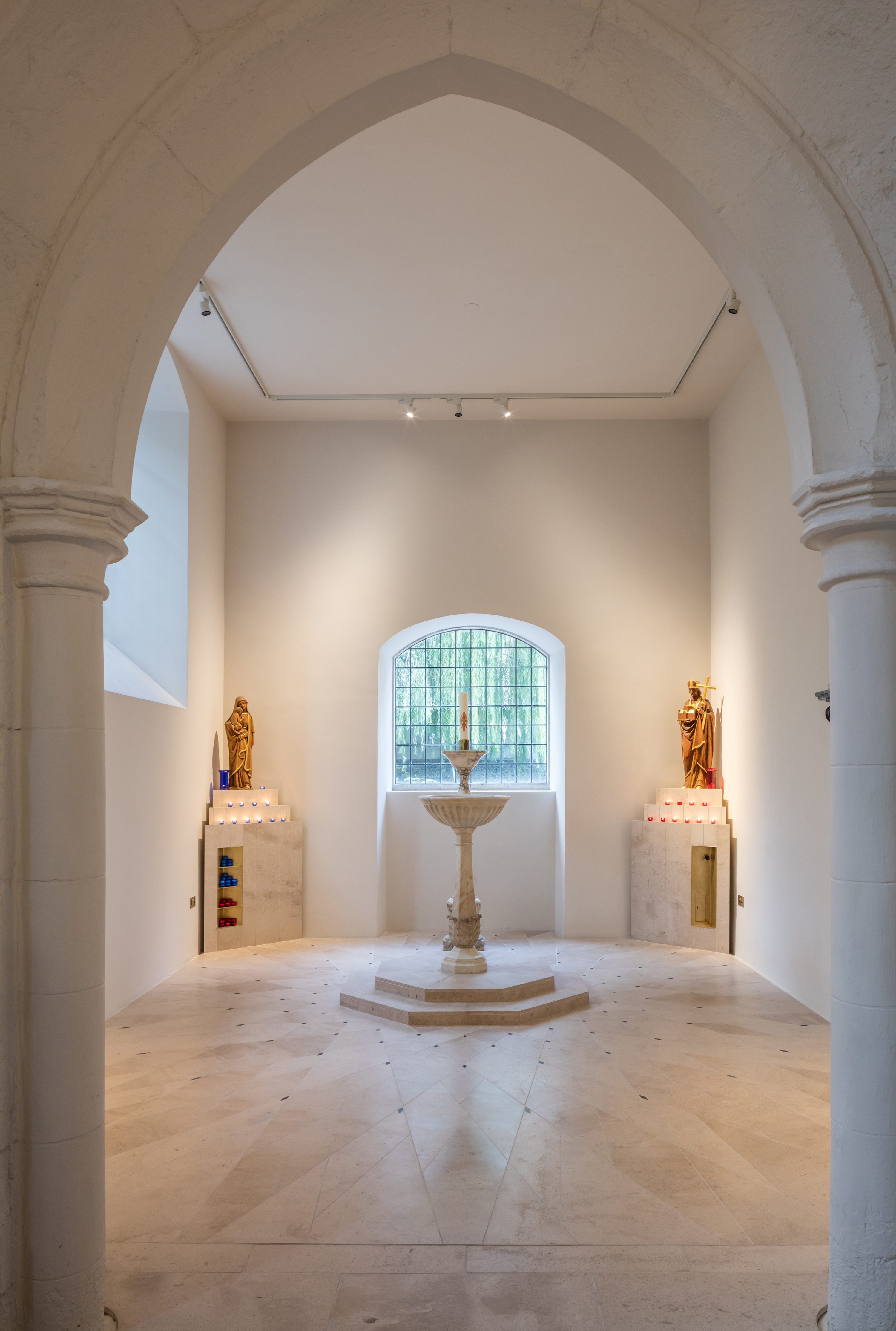
Among the new additions is the introduction of a baptistery chapel at the church's west end. Making use of a spring and a wealth of Roman artefacts discovered in a crypt under the site, Kang created a bespoke space for blessings and baptisms.
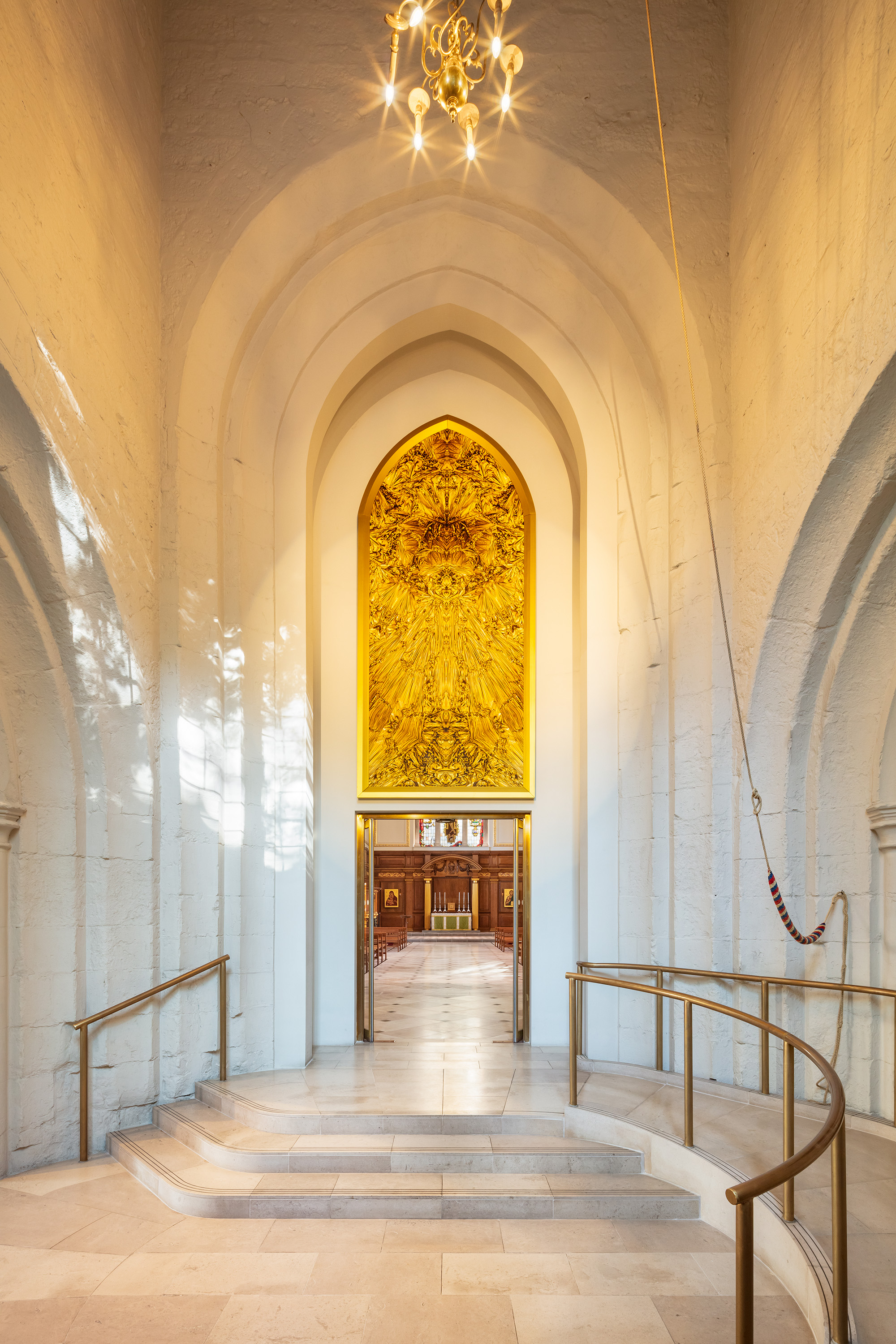
'The new baptistery incorporates a stone setting for the font with a paving pattern inspired by Wren's mathematical proofs for hyperboloid geometry. An octagonal step positions the font as the centrepiece, while smaller stone plinths at the chapel's perimeter create secondary focus points for prayer,' the architect writes.
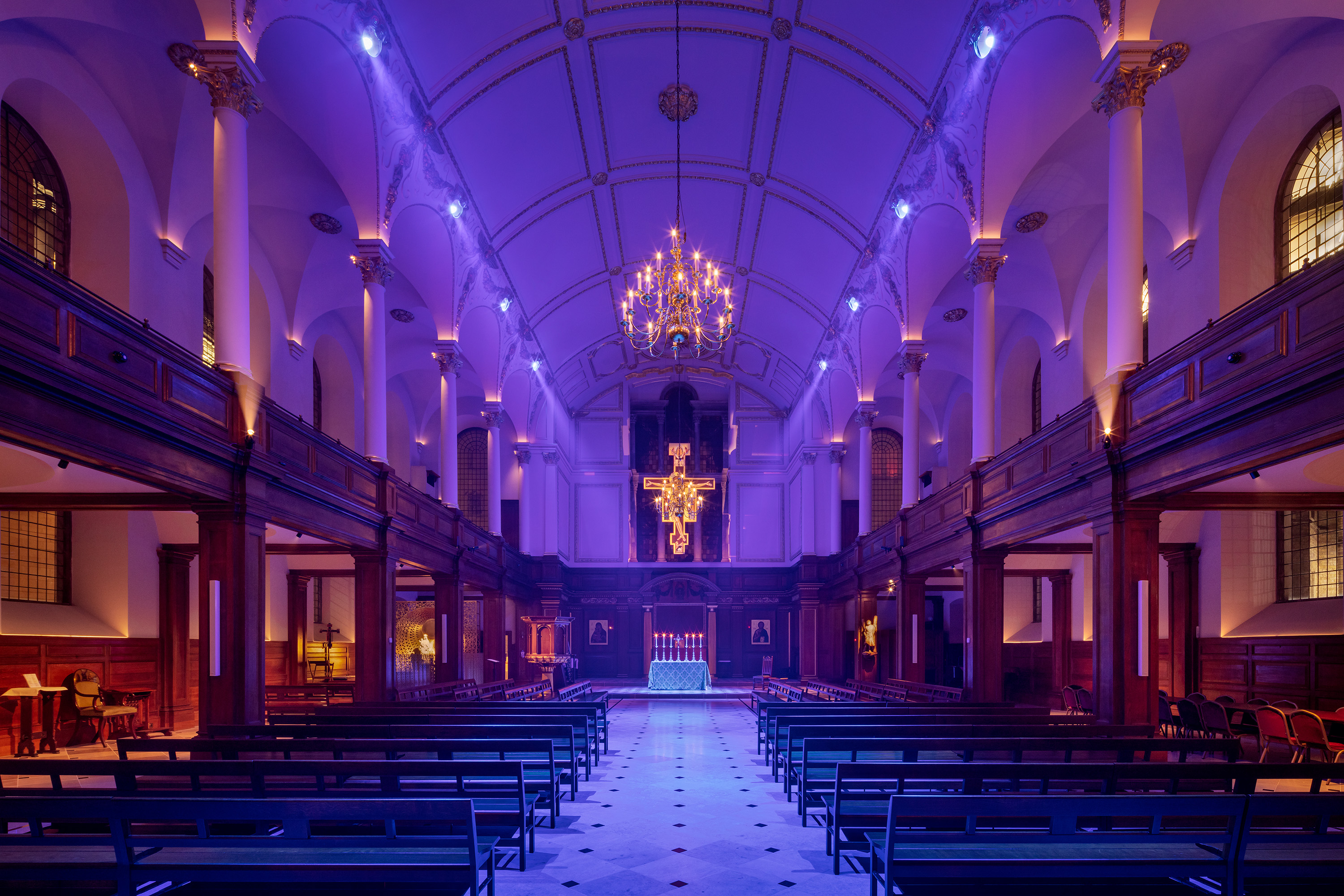
He continues: 'This serene space is open to the outside, welcoming members of the local community who seek respite from the stresses of everyday life and contemplate the longer arc of time captured in this sacred place.'
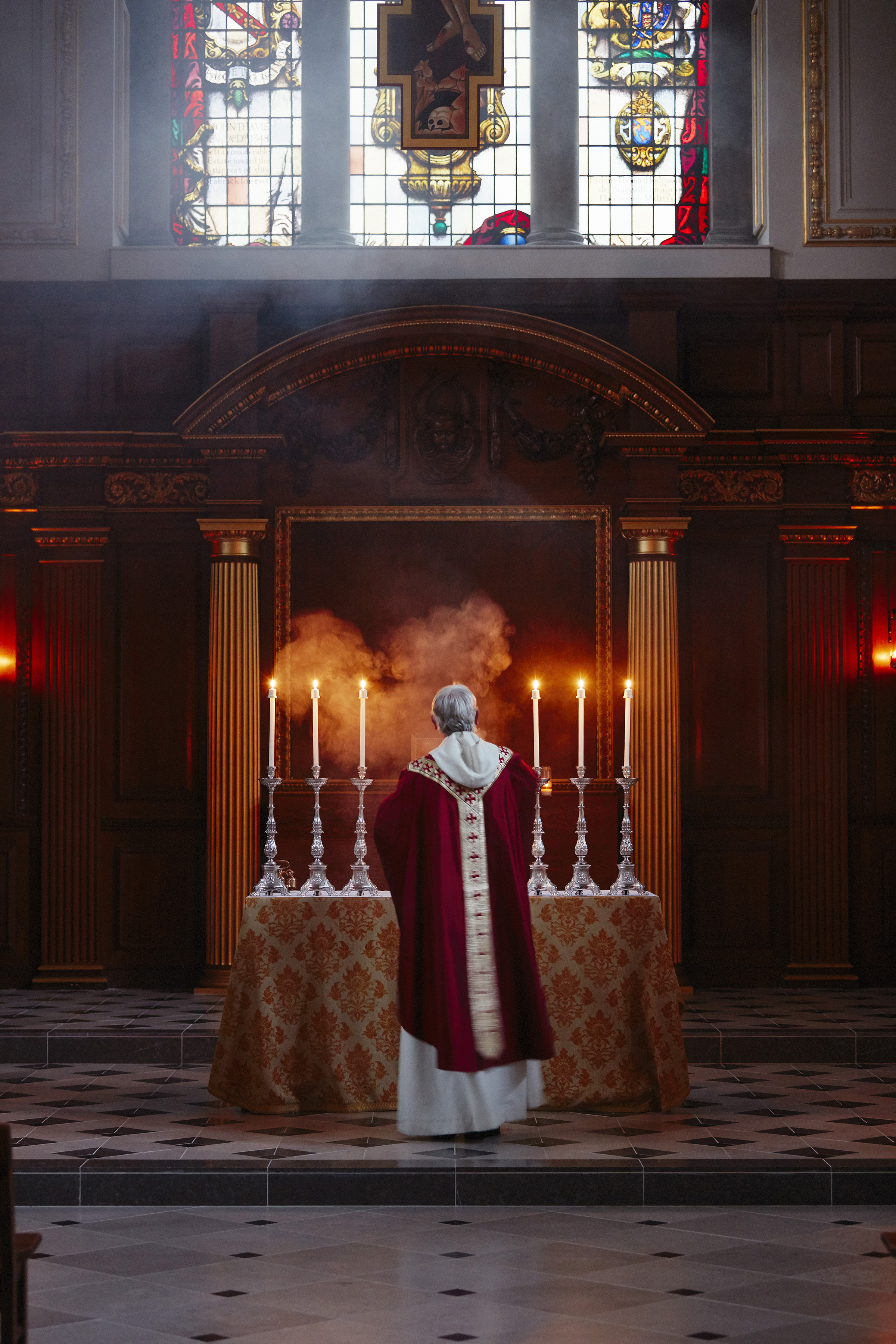
Elsewhere, sculptural brass screens, and ornamental timber panelling and metalwork offer strategic contemporary moments throughout. A key driver for the design solution was to avoid pastiche and ensure the old and new are clearly articulated and distinctive, the architect stresses.
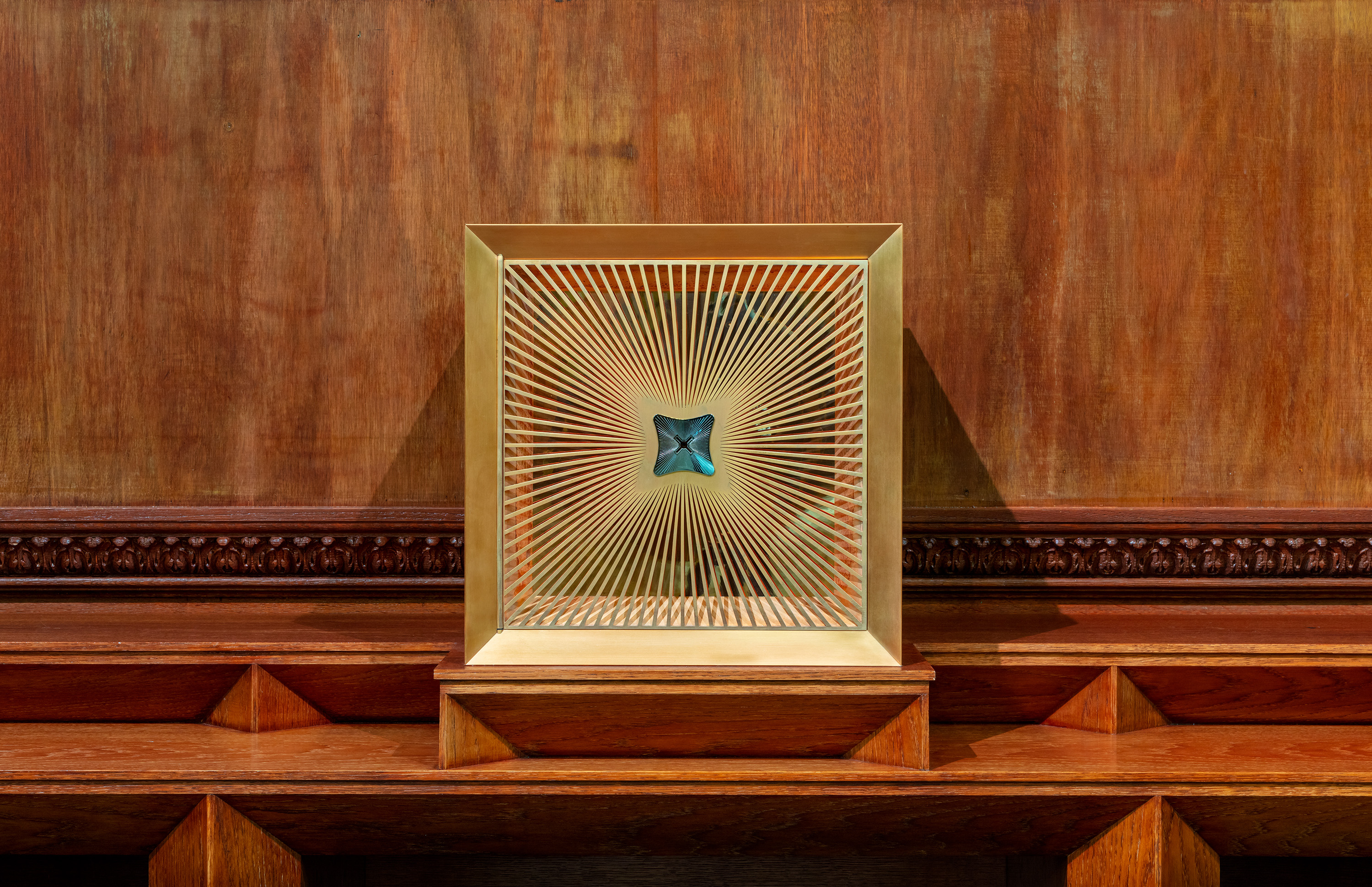
Meanwhile, in the central nave, a new digital lighting system enables the creation of diverse atmospheres to fit different ceremonies and uses. A bespoke approach such as this in other areas of the project allows flexibility and adaptability of the space to evolving needs – ensuring the church can serve its parish and community for years to come.
