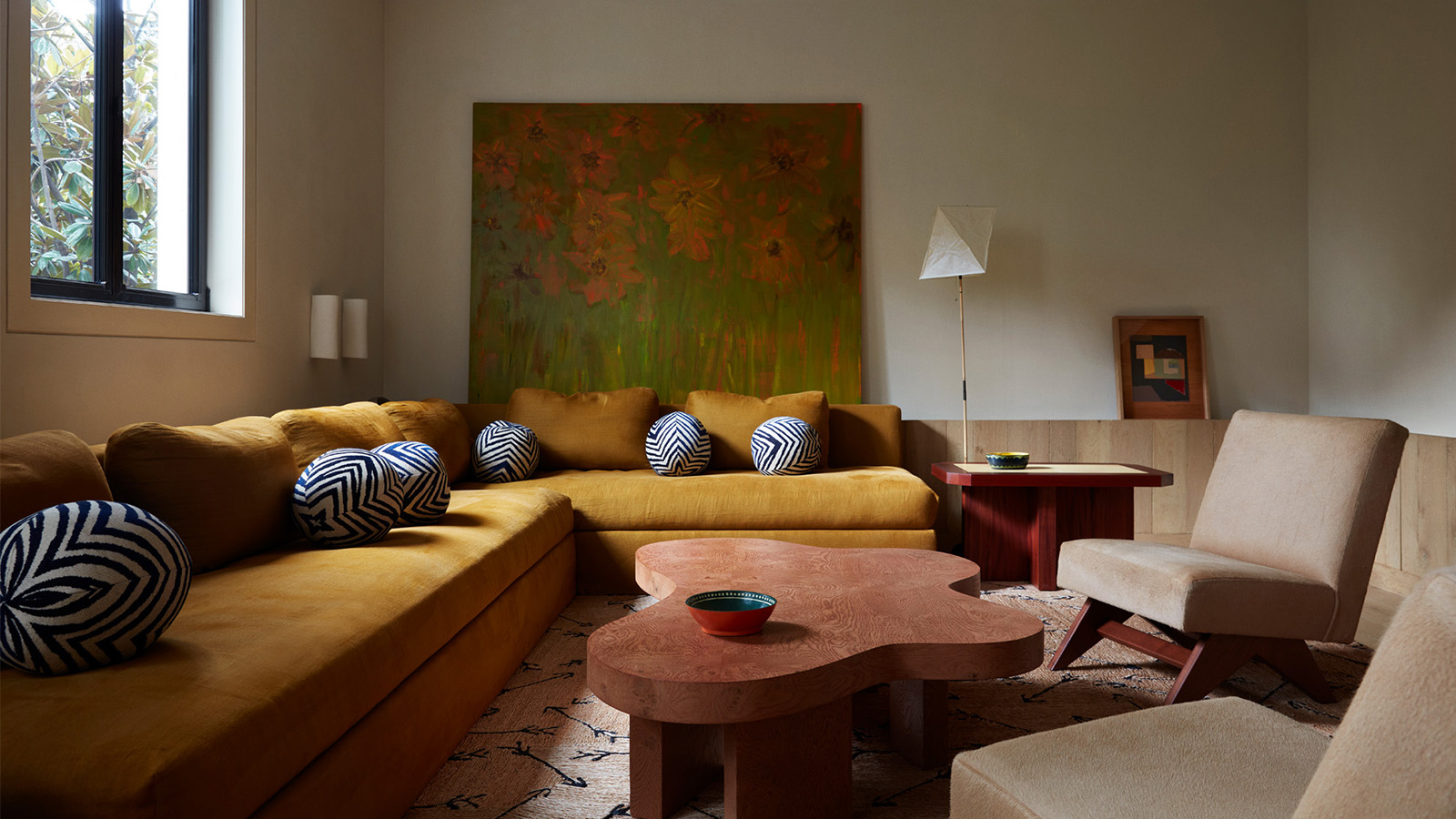
There aren’t many interior designers working today who use physical models to guide their decision-making and develop their schemes. Yet for New York designer Giancarlo Valle, these tools are not just key to his studio’s day-to-day operation, but also represent a constant state of flux and experimentation, and a continuation of ideas between each project. This approach to design has remained consistent since he founded his eponymous studio in 2016, as his projects have grown in scale and ambition. ‘It’s quick, it’s intuitive, it’s malleable,’ he says of the clay model-making process.
By creating each of their highly detailed maquettes at the same scale, and storing all
of them in an archive space at their Canal Street studio, Valle and his team are able to return to earlier designs and borrow specific pieces or circle back to the same larger ideas. This ‘internal algorithm’ allows the team to be self-referential, rather than outward-looking for ideas, and to move freely between different project types. ‘We try not to make the distinction between architecture, interiors and decorating,’ says Valle. ‘We think of it as one common language.’
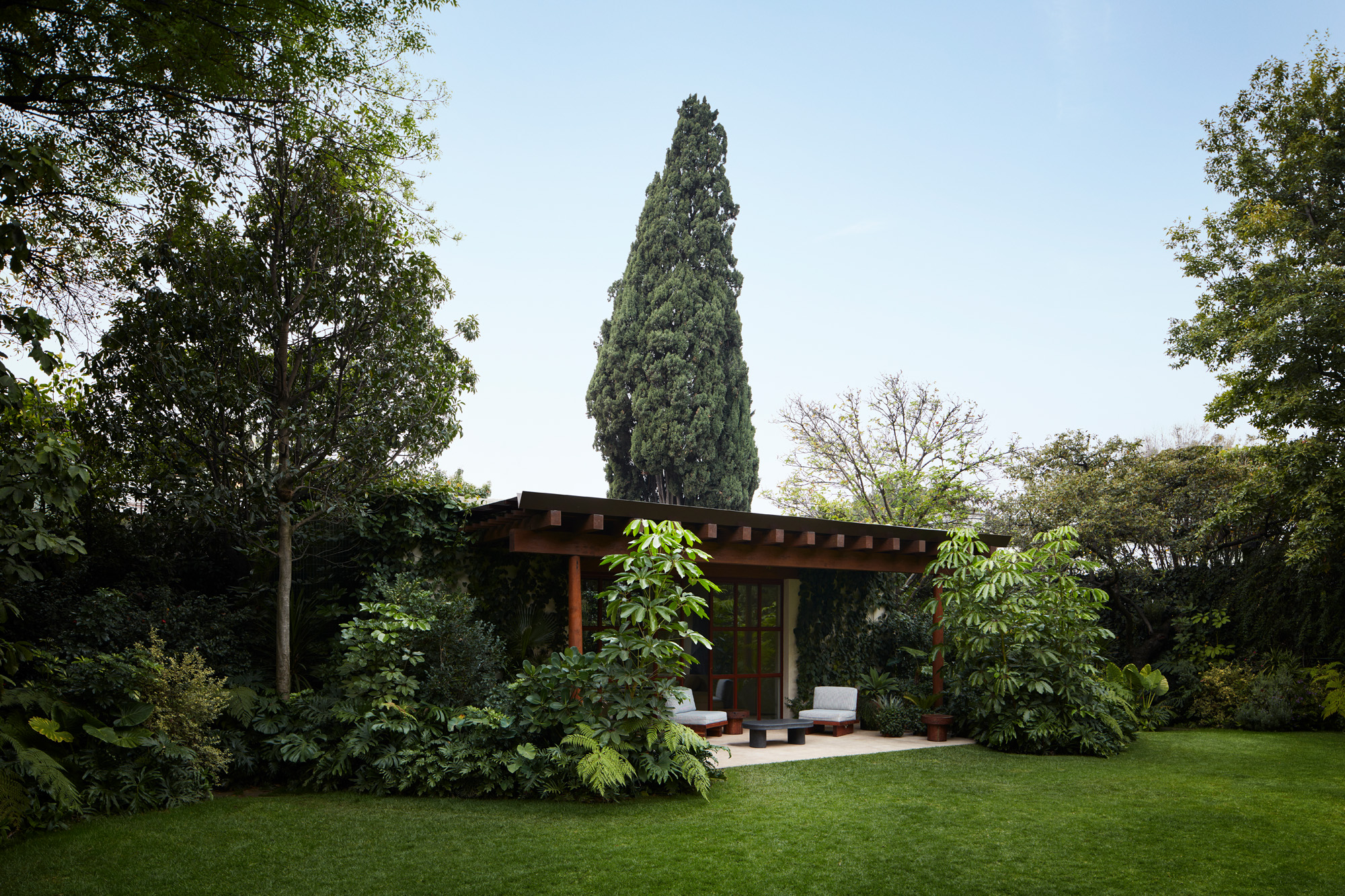
Valle trained as an architect, but when he set up his studio, he made the decision
to shift to interiors, folding what was more of a hobby at the time into his professional oeuvre. ‘It felt like the missing piece,’ he says. Still, ‘architecture is the lens through which we see all of our projects. There’s an underlying idea about how to build that frames the way we think about how furniture is constructed, how interiors are composed.’
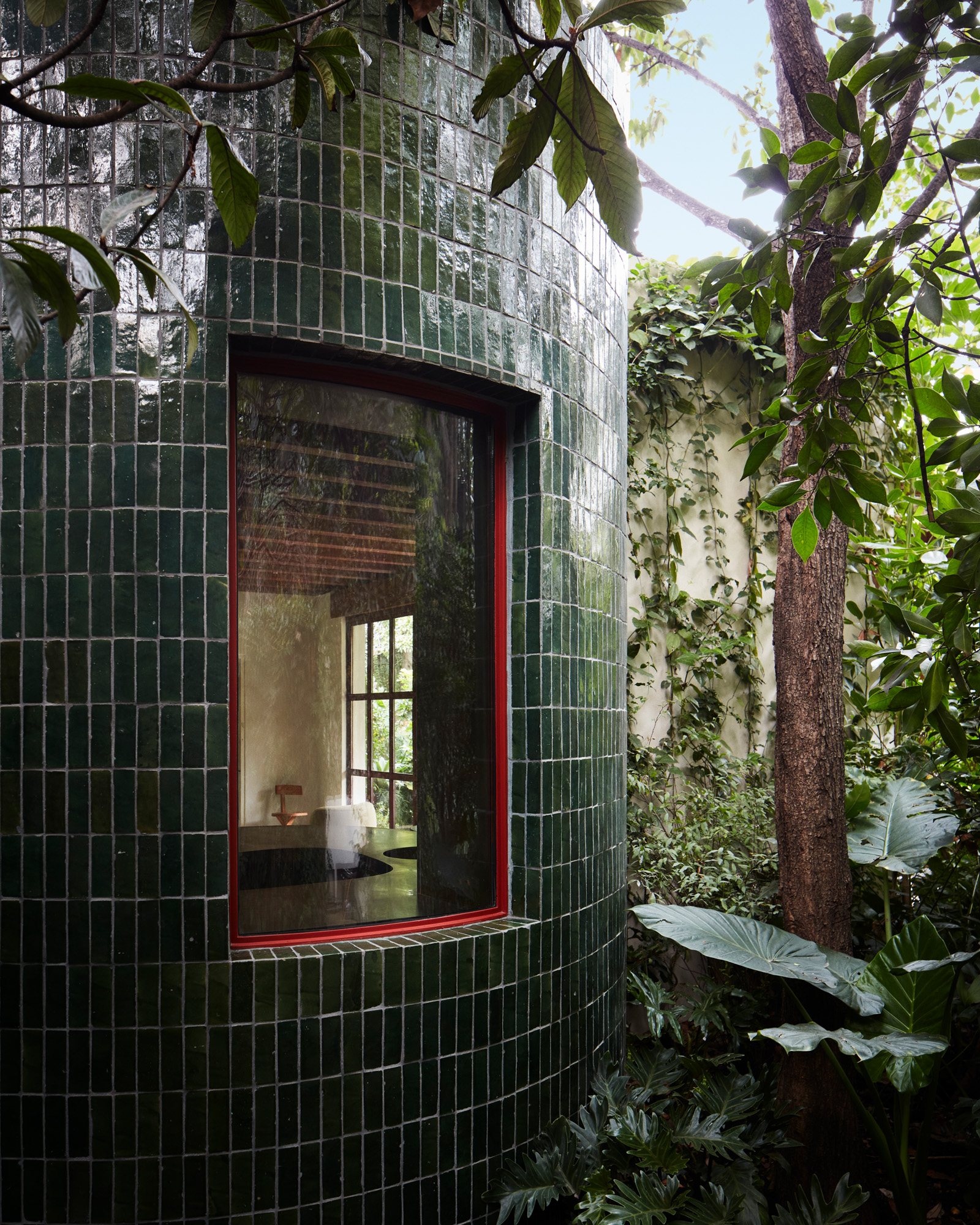
Many of the curvaceous forms, warm, rich colours, and craft-forward gestures of the designer’s earlier work, in Manhattan, Connecticut, Stockholm and beyond, appear in Valle’s most recent project: a private residence in the Lomas de Chapultepec neighbourhood of Mexico City. The building was completed nearly a decade ago by the late New York-based architect David Easton. Valle’s clients, a Mexican family with a large collection of art from the country, then enlisted the designer to ‘mess up the hair’ of the building’s neoclassical style, pristine beige surfaces and limestone floors. ‘They wanted the furniture and the spaces to have a little bit more of an edge, and to better reflect the art,’ explains Valle.
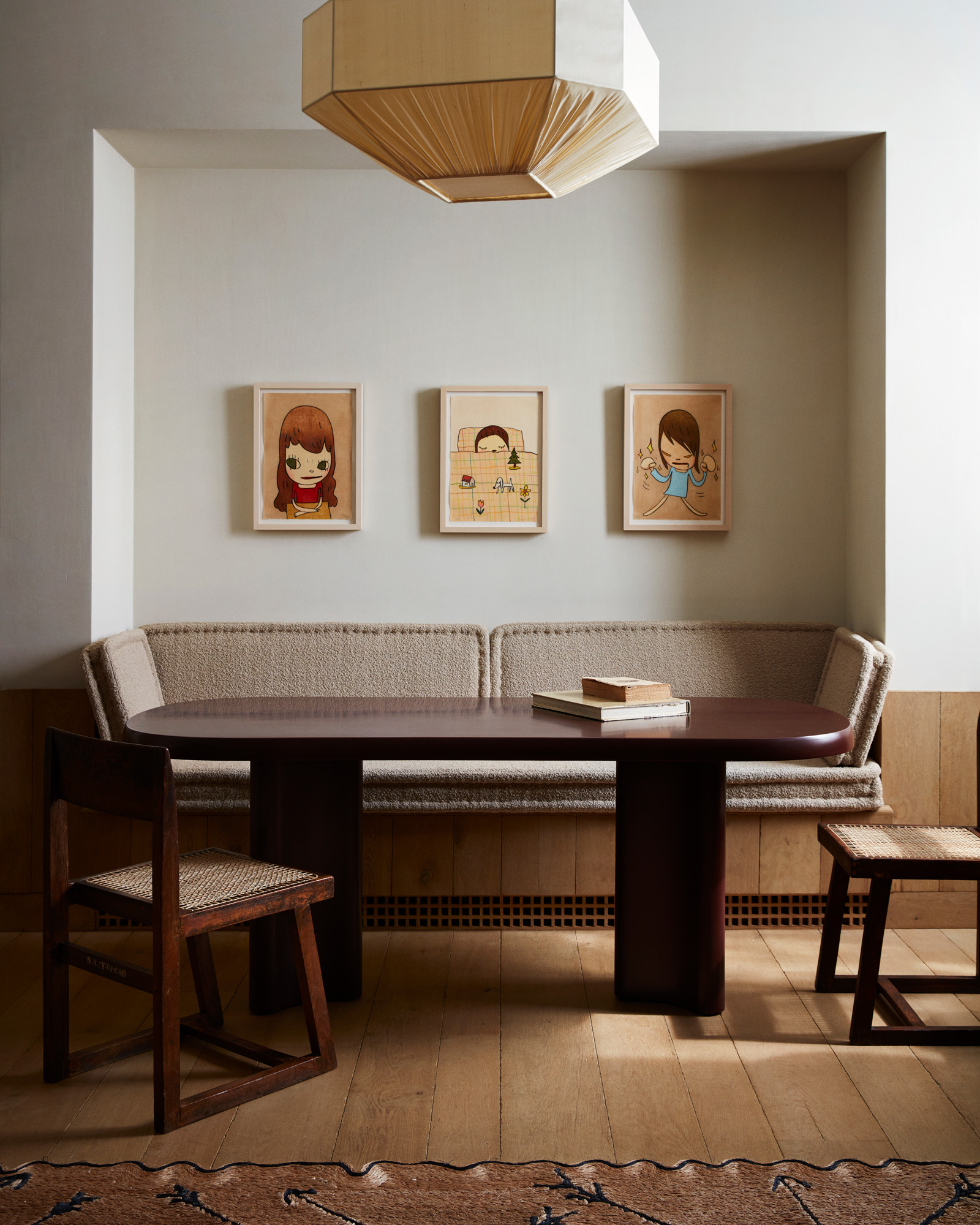
As with many of his projects, multiple furniture and decor pieces were custom-designed for the house and its geographic context. Nepalese handwoven rugs, created as part of Valle’s ongoing collaboration with Nordic Knots, are adorned with Mexican iconography, and many of the furniture pieces were fabricated in Mexico – although much of the upholstery was done in New York. Warm ochre tones complement the reddish hues of tropical woods, while other local materials are introduced by way of woven fabrics, parchment lampshades and volcanic-stone tables. ‘There’s a tradition of decoration in Mexico that is wonderful,’ says Valle. ‘We wanted to tap into that, but take it outside of the references that are traditionally associated with this culture.’
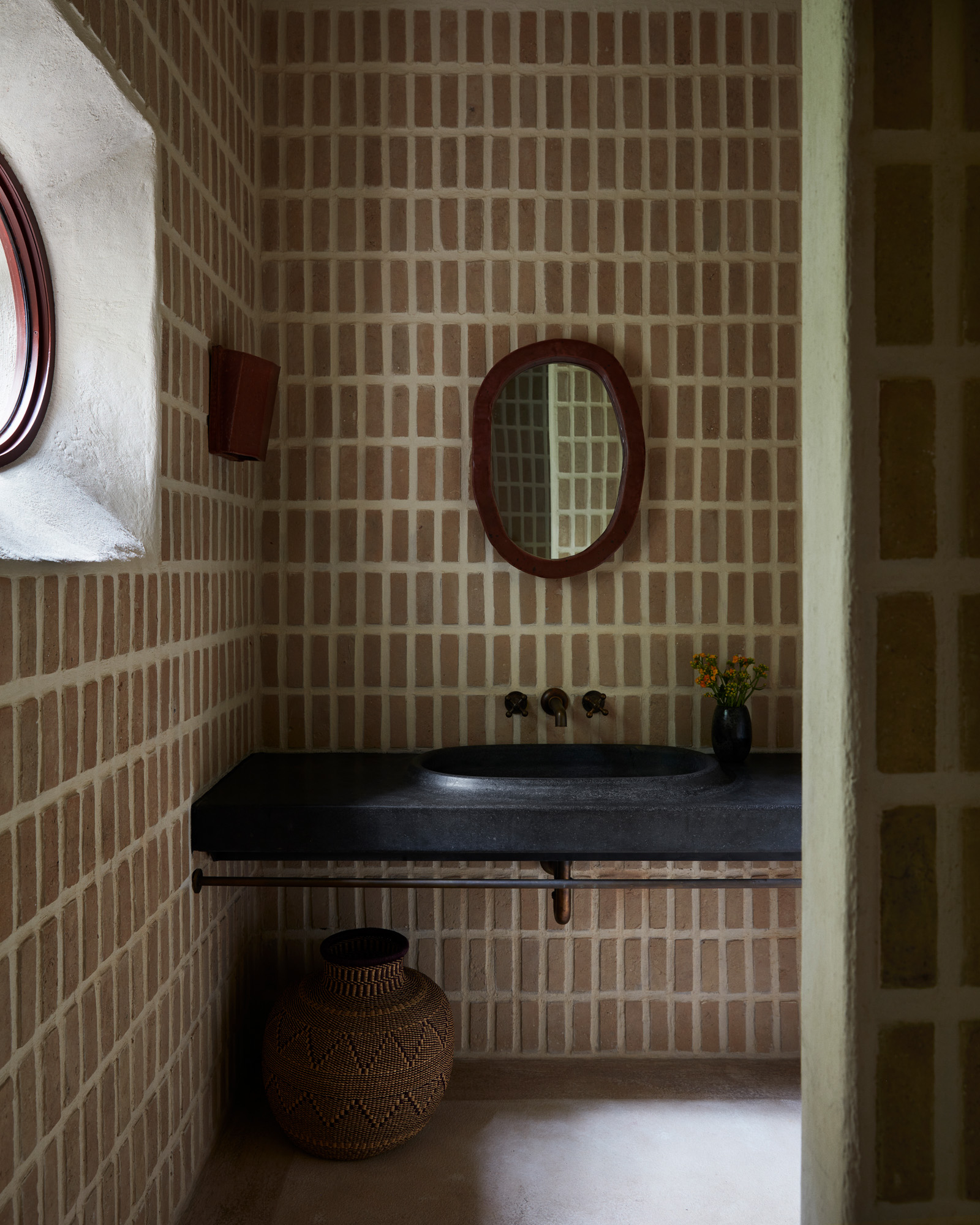
Elements repeated through the interior include screens perforated with grids of tiny squares, used as bi-fold window shutters and for ventilation grilles within built-in furniture. Around the living spaces, there are plenty of ledges and niches for placing paintings, and several custom-made, pale wood storage units to display books and objects. In a sitting room, pattern is introduced through a lattice-like wallpaper and spotty circular cushions that are scattered across a huge beige sofa.
Located in a gated community, the property is surrounded by high walls covered in lush tropical plants, so that much of the building and its grounds are hidden from view. At the end of the garden, Valle’s studio constructed a new pavilion, intended as an escape for the family away from the main house. Also mostly hidden by greenery, the structure comprises an extended roof plane with exposed timber beams that are left exposed inside, too. Large wood-framed glass doors slide open to connect the internal living space with the covered seating area outdoors, while huge picture windows frame the flora growing on the property’s perimeter walls. A cylindrical portion of the building, which houses a bar, is wrapped in glossy, dark green handmade tiles across the exterior. Meanwhile, exaggerated grout lines surround the clay tiles in the bathroom, contrasted by a basin sculpted from a single piece of lava stone.
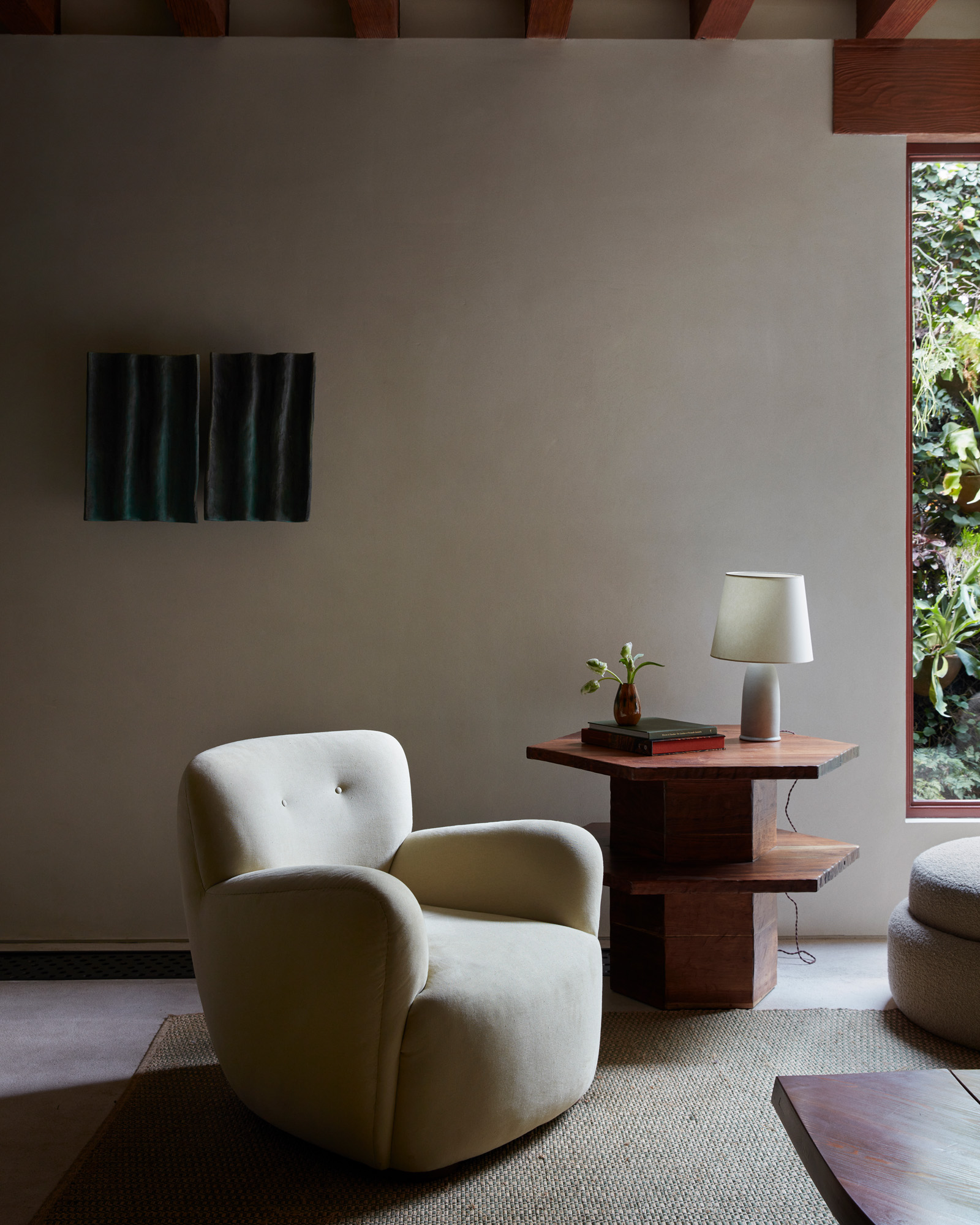
In every project, says Valle, ‘we always have those one or two furniture pieces that
I feel become the most memorable for us, and we pull those out’. These items, which
are named after his clients to create a ‘time-stamp’ of when and where they were conceived, are added to the studio’s product line of chairs, tables, lighting fixtures and other furniture pieces that feature chunky proportions and highly tactile finishes. From this house, the ‘Julio’ sofa, with its rounded, enveloping backrest and mohair or chenille upholstery, was introduced as a staple.
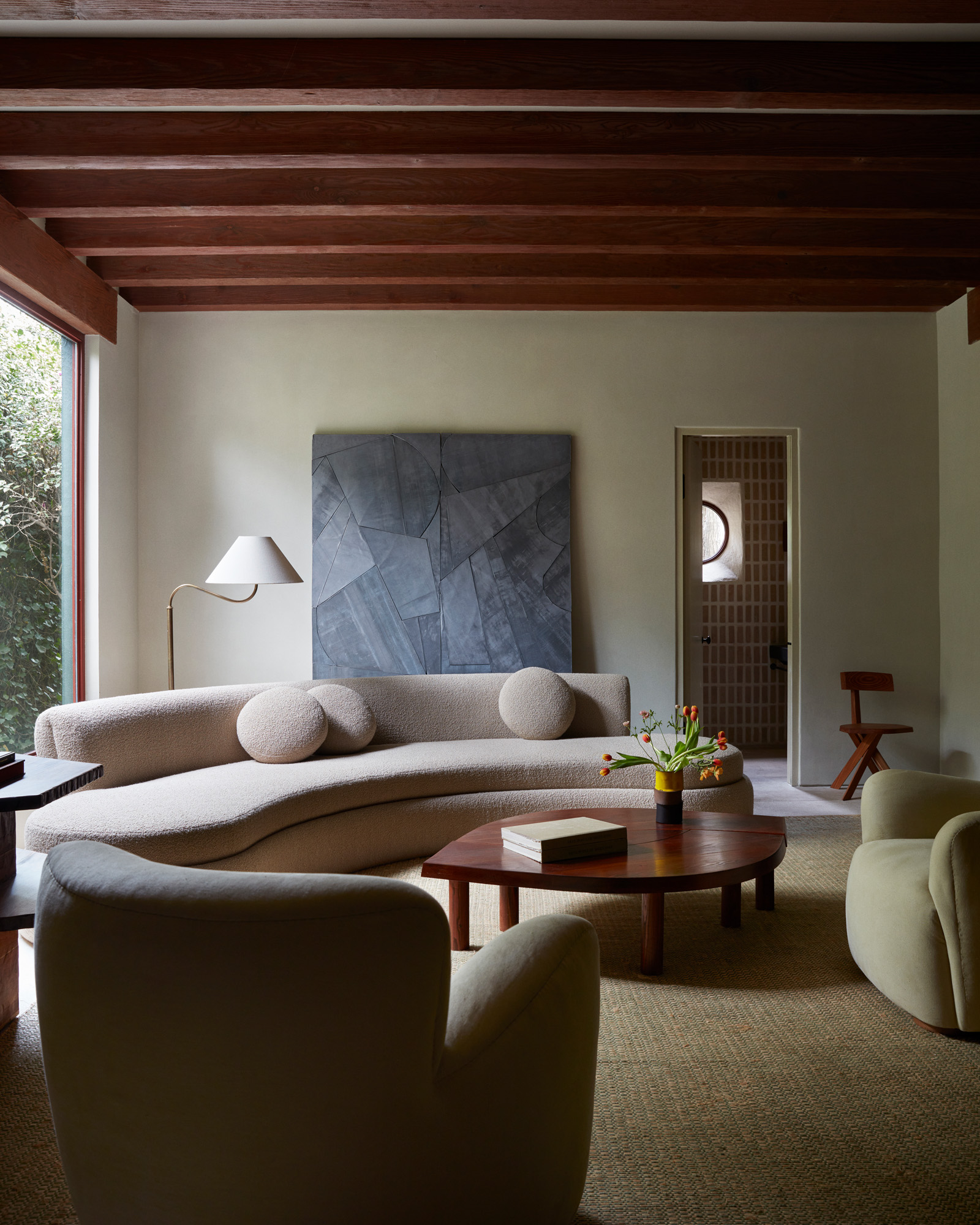
Valle’s modus operandi of studying and enhancing traditional Mexican design DNA in a subtle yet impactful way is similar to that taken at his Hotel Esencia project in Xpu Há, on the Riviera Maya. Completed in 2022, that initial foray into the hospitality sector is indicative of his ambitions for the studio’s future. ‘Hospitality design combines a lot of the storytelling approach to the way we work,’ he says. ‘It fits in with the scale of design that we like to focus on, and allows us to reach a broader audience.’ The studio has also expanded its physical footprint in Tribeca with the opening of The Annex in June, a space that offers another setting to present the ever-evolving laboratory of ideas to the public, just a stone’s throw from the Canal Street studio. With a growing client roster and inevitable increase in project scale, let’s hope there’s a bigger model archive room in the plans, too.
This article appears in the October 2024 issue of Wallpaper*, available in print on newsstands, on the Wallpaper* app on Apple iOS, and to subscribers of Apple News +. Subscribe to Wallpaper* today







