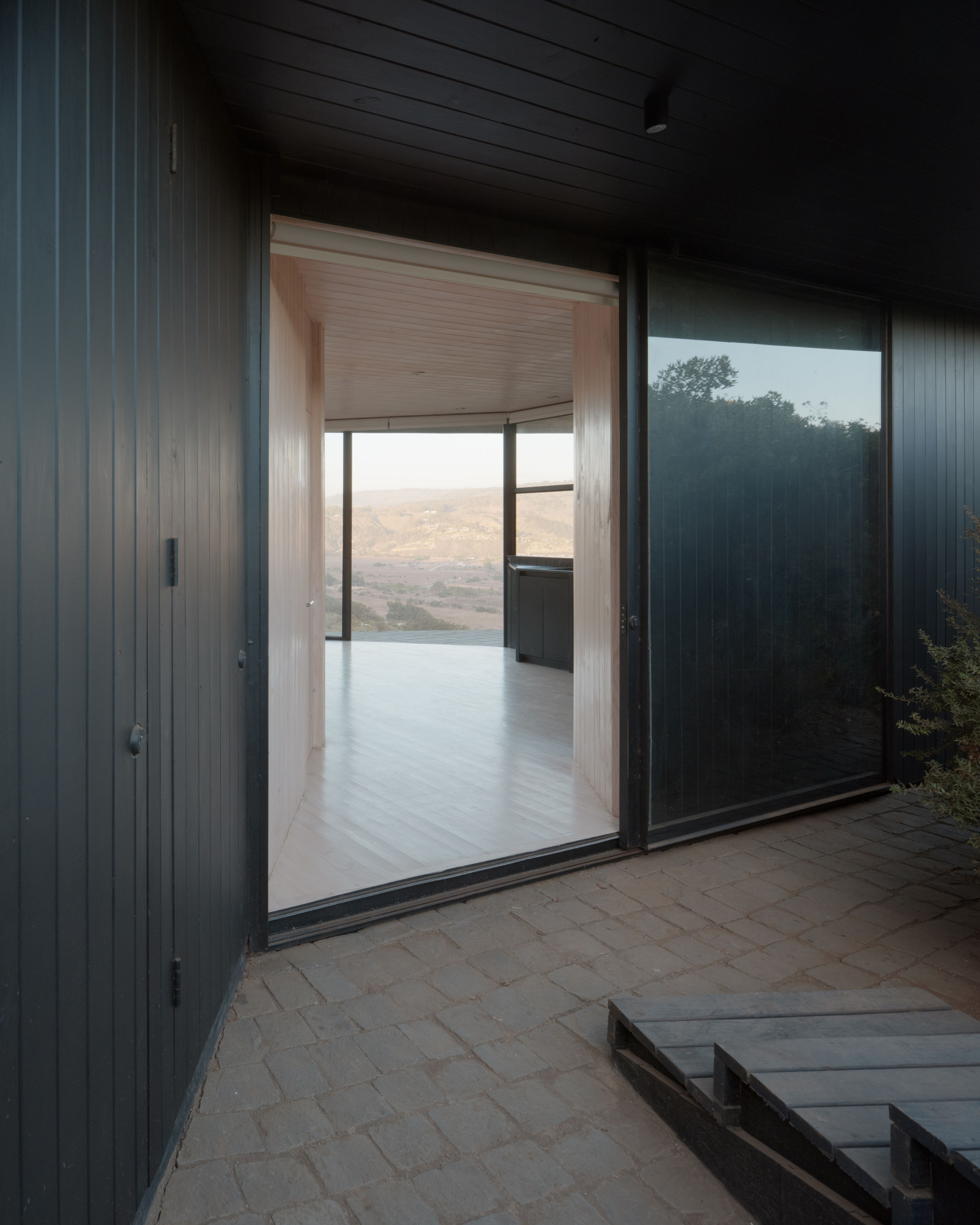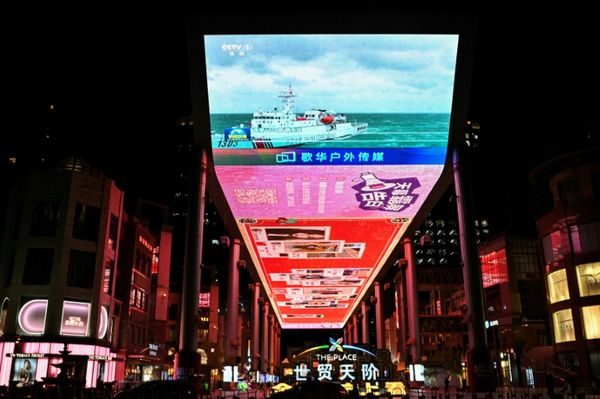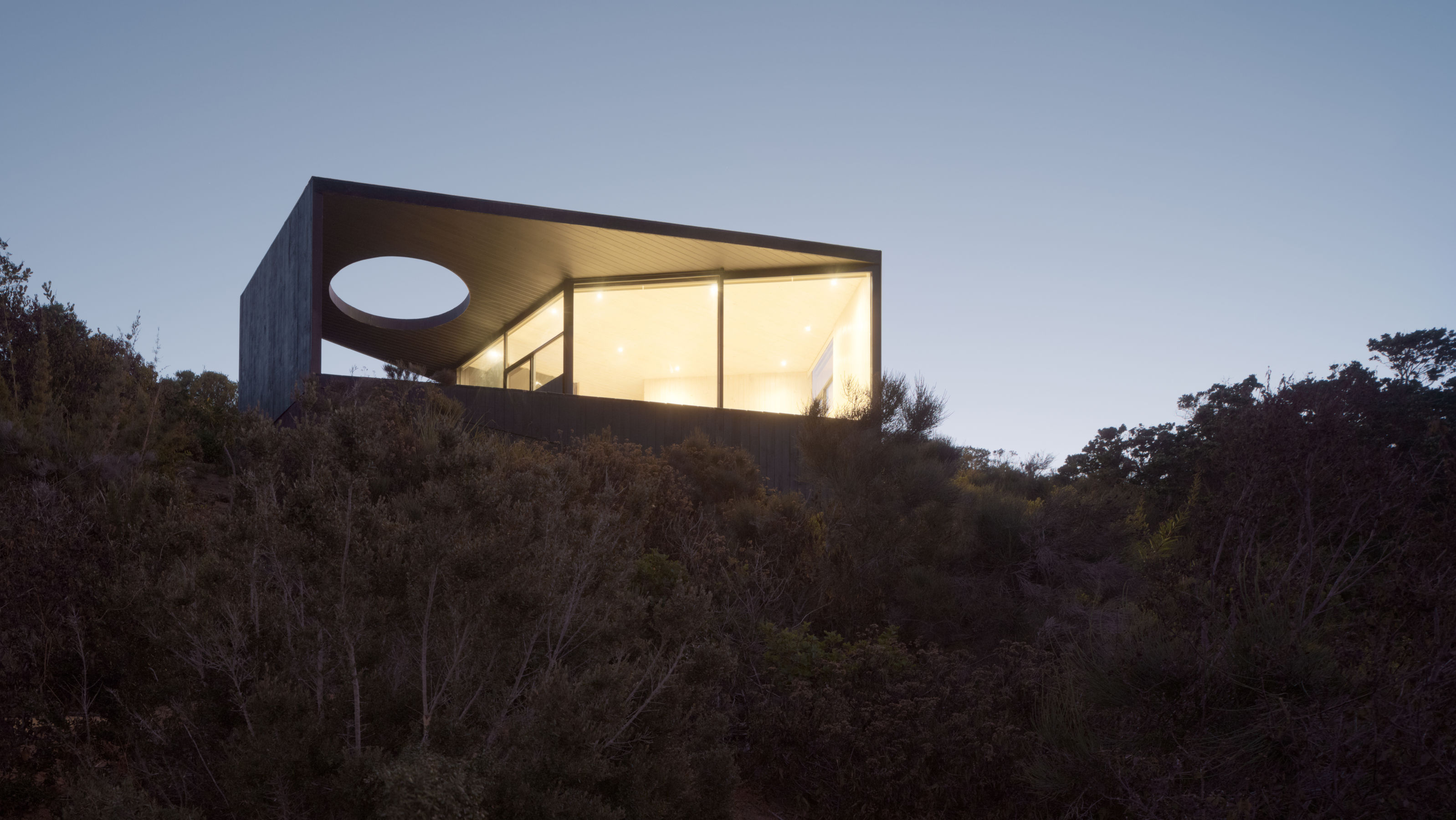
This Chilean pavilion was poetically conceived around the need ‘for a good night’s sleep.’ Santiago-based architecture studio Whale! has created a precisely tailored, small-scale retreat in Tunquén, in Chile’s Valparaíso region.
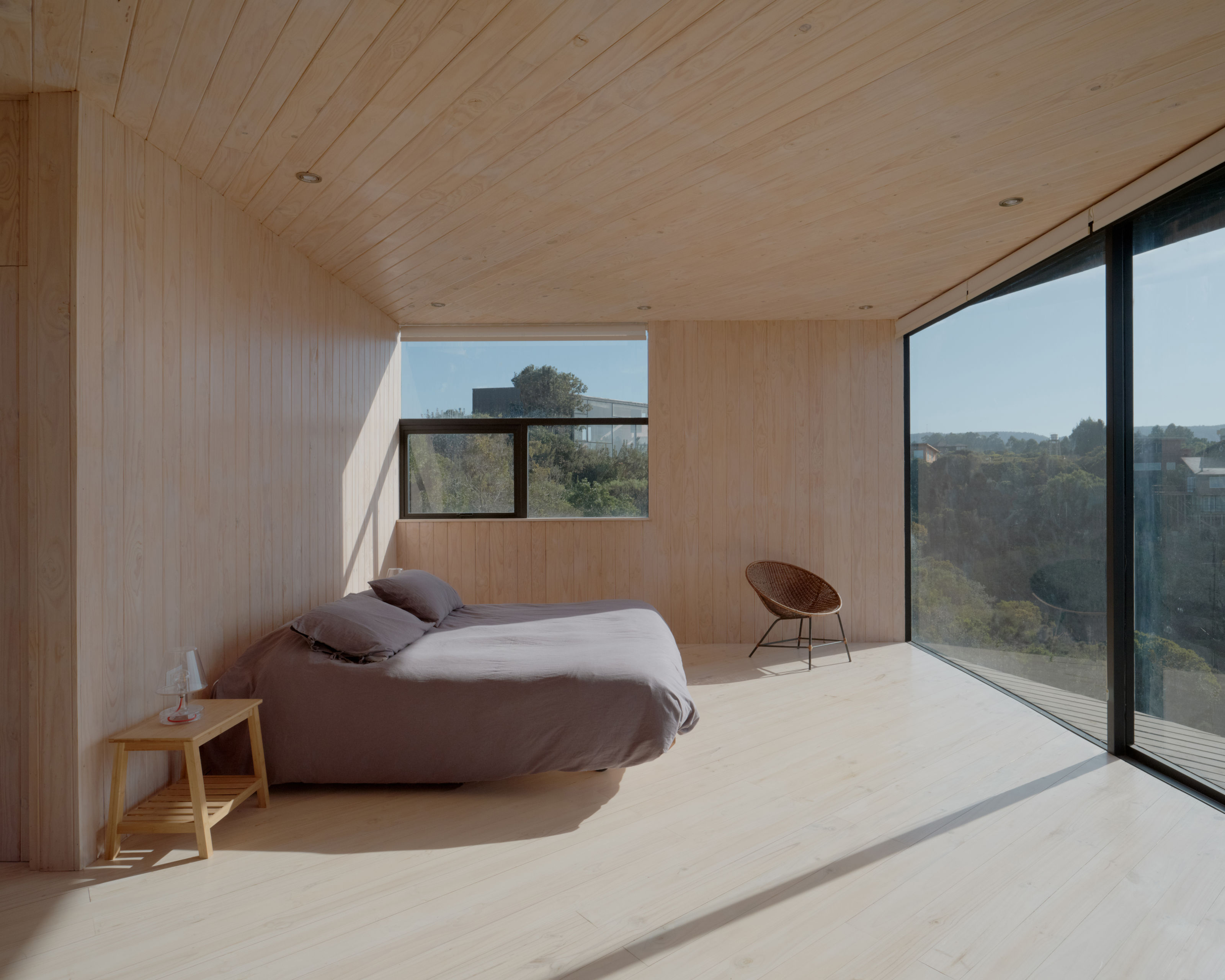
Tour this compact Chilean pavilion
Covering just 50 sq m of built space, the project is perched on the edge of a steep bluff and consists of an open-plan studio living space with a separate bathroom and a darkroom studio. The cabin has unique geometry, with the 35 sq m living space orientated east.
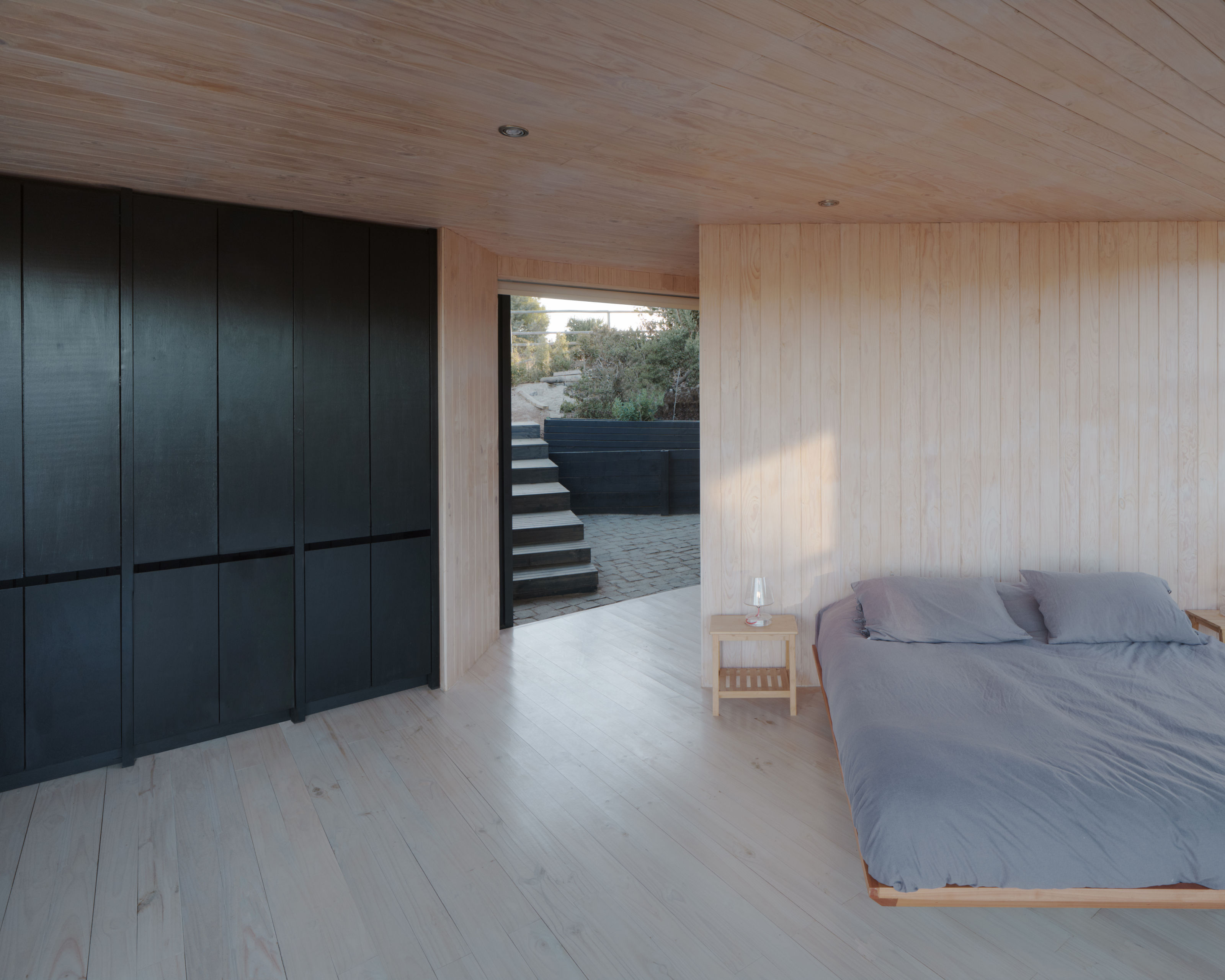
As the architects explain, ‘a pavilion for a good night's sleep requires an eastward orientation, to awaken with the morning sun.’ The bed therefore looks out through floor-to-ceiling sliding windows, which open out onto an angular terrace that wraps around two façades and covers the remaining 15 sq m of the construction.
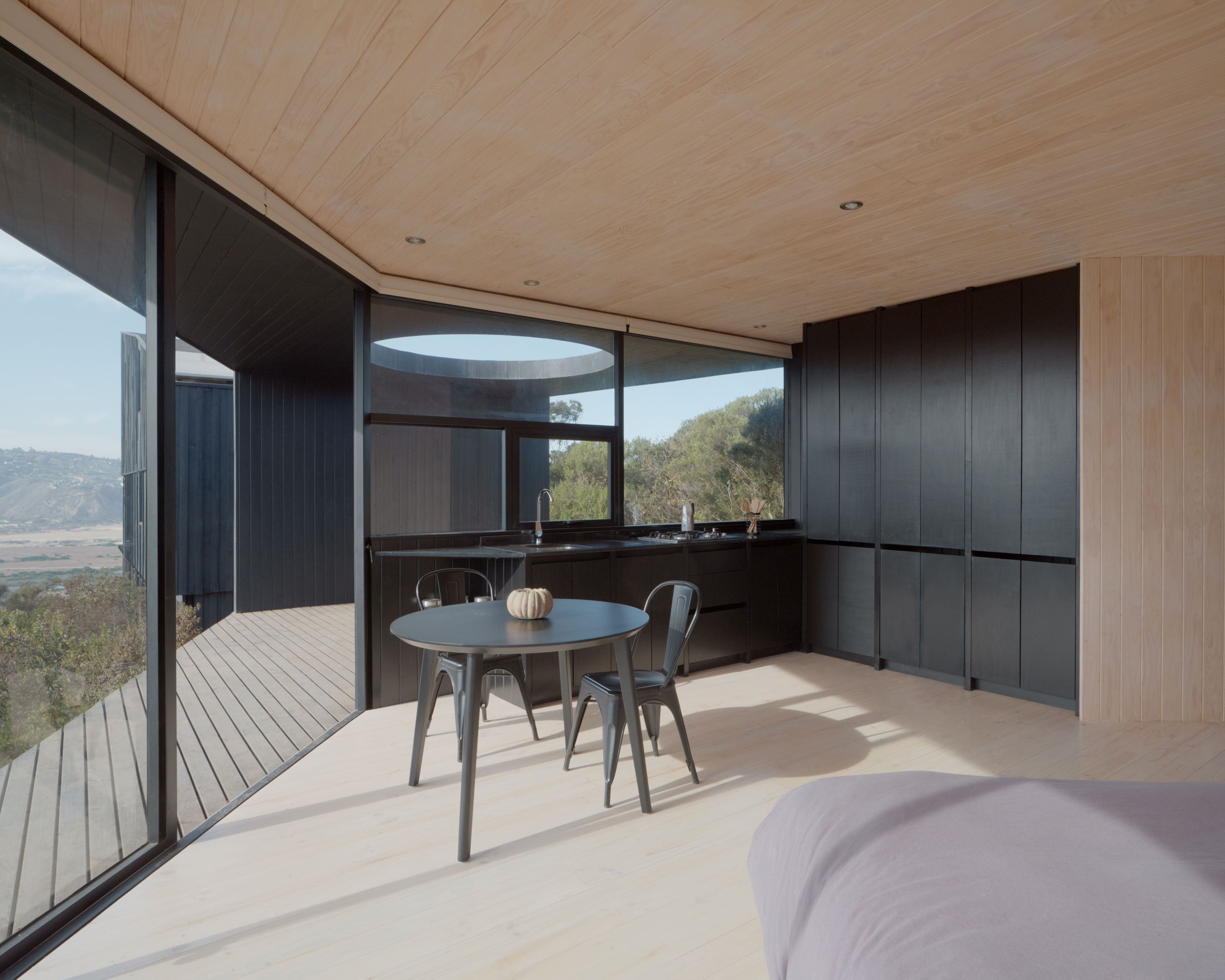
Chile’s Pacific coast is famed for its wild and rugged landscape, as well as for the many architectural interventions that scatter the hills and slopes overlooking the ocean. This pavilion supplements a larger family house, built by Whale! a few years earlier.
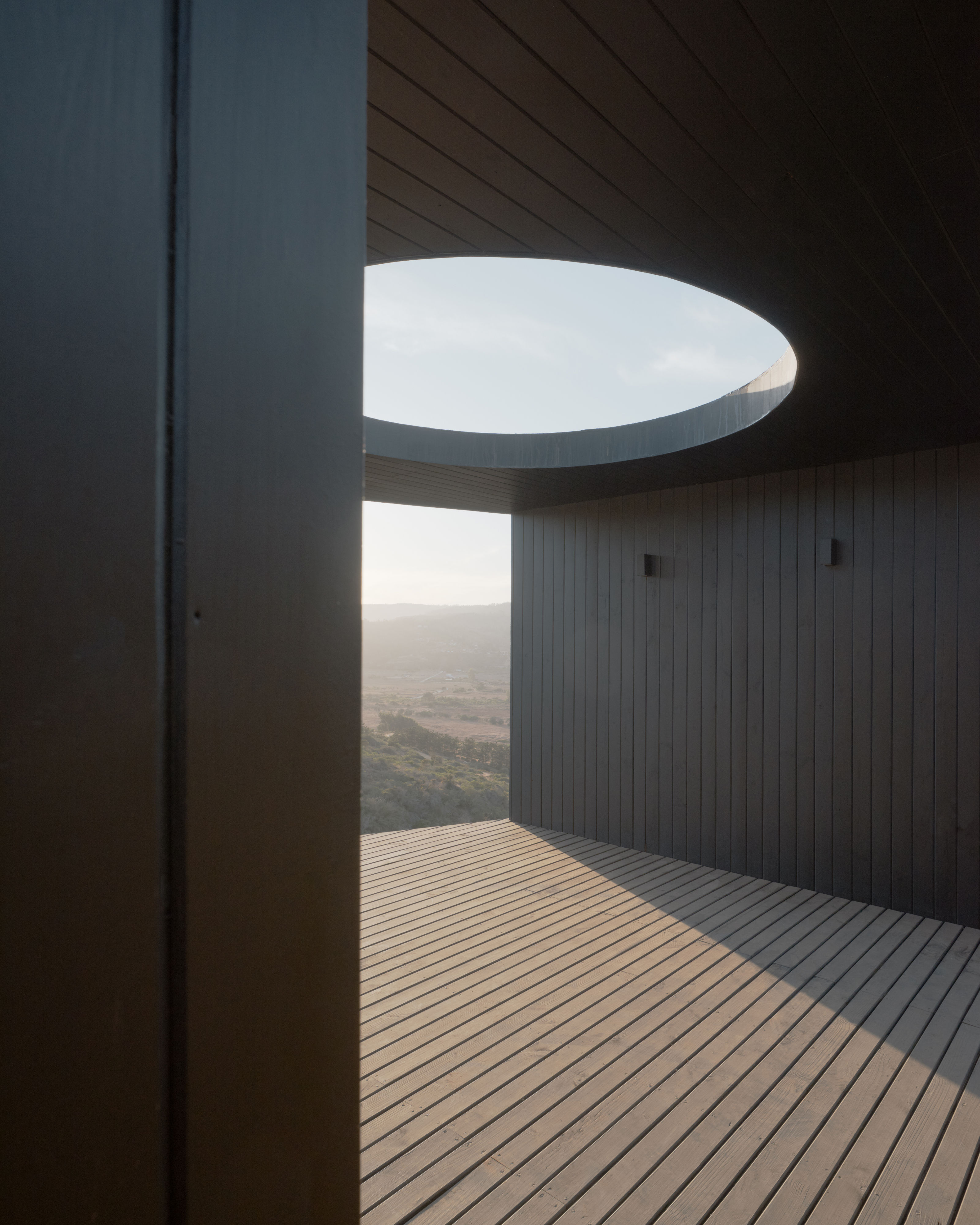
Serving as a retreat for the owners, as well as a guest room and photography studio, it is perched on the edge of the plot, with the muted roar of the ocean in the distance and views across the Casablanca estuary and the Tunquén Wetland Nature Sanctuary. Beyond lie the vast sandy expanses of Playa Tunquén.
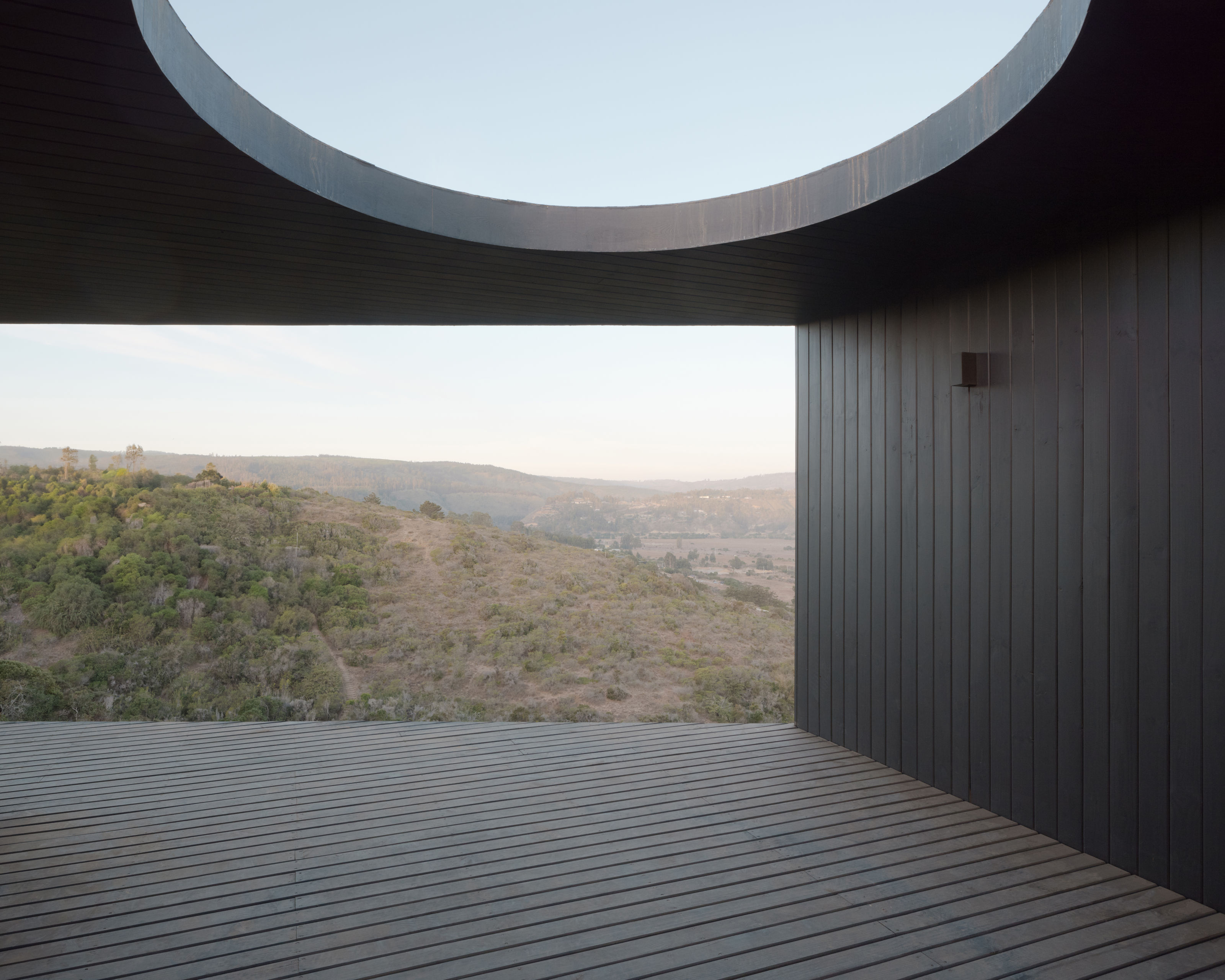
Branko Pavlovic and Luca Montanarella describe the pavilion in terms of its capacity for creating an atmosphere conducive to relaxation. ‘For a restful sleep, it's not necessary to have total darkness, but rather the muffled sound of the sea at our backs and the fatigue induced by the deep sight of the Casablanca estuary,’ they write poetically.
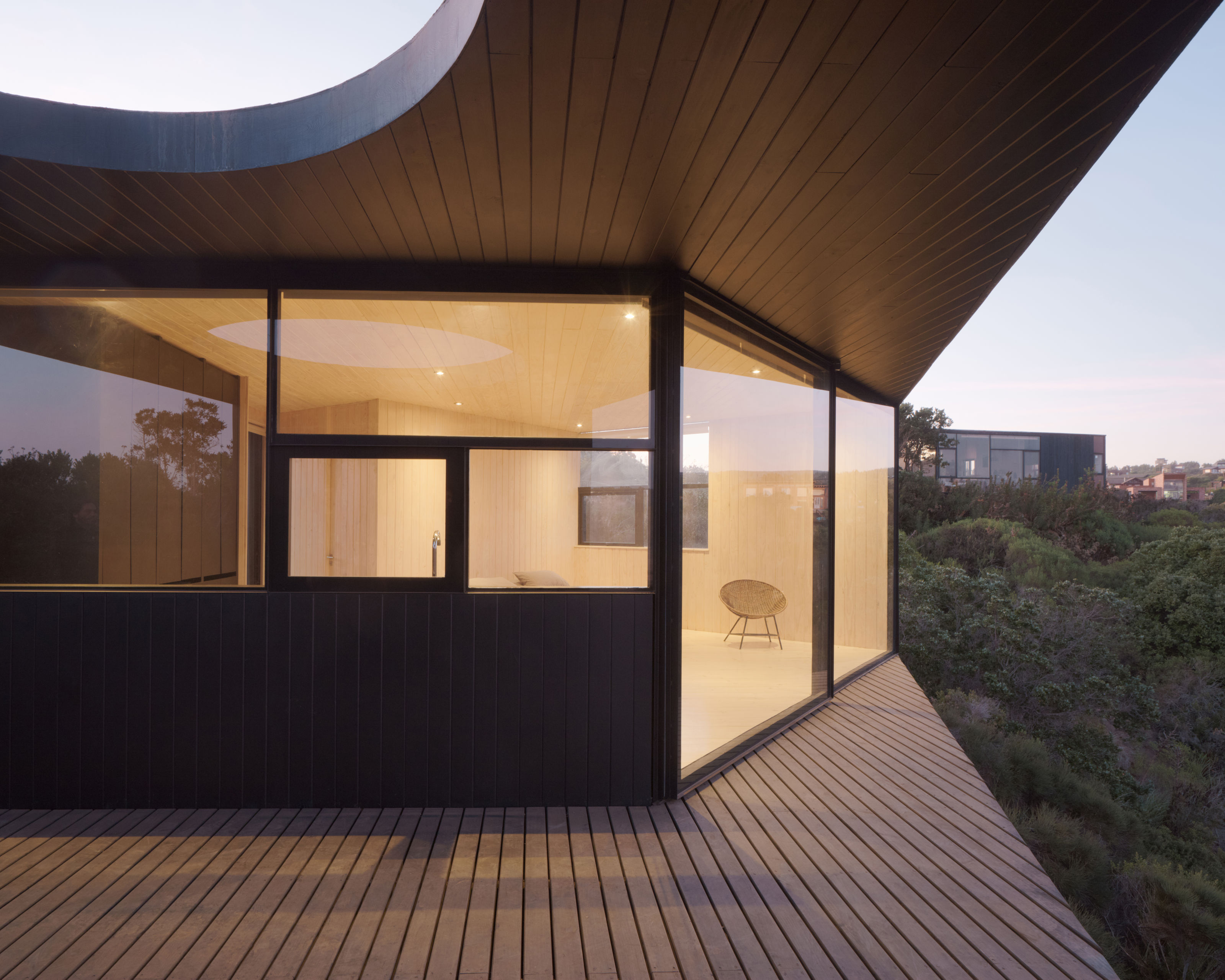
They add that ‘for a summer nap, it's necessary to be within a ravine and feel the coolness of a bedroom without north or west, with currents of fresh air crossing the space for a cold breath.’ It is a place ‘to celebrate the days, the nights, and the stars.’
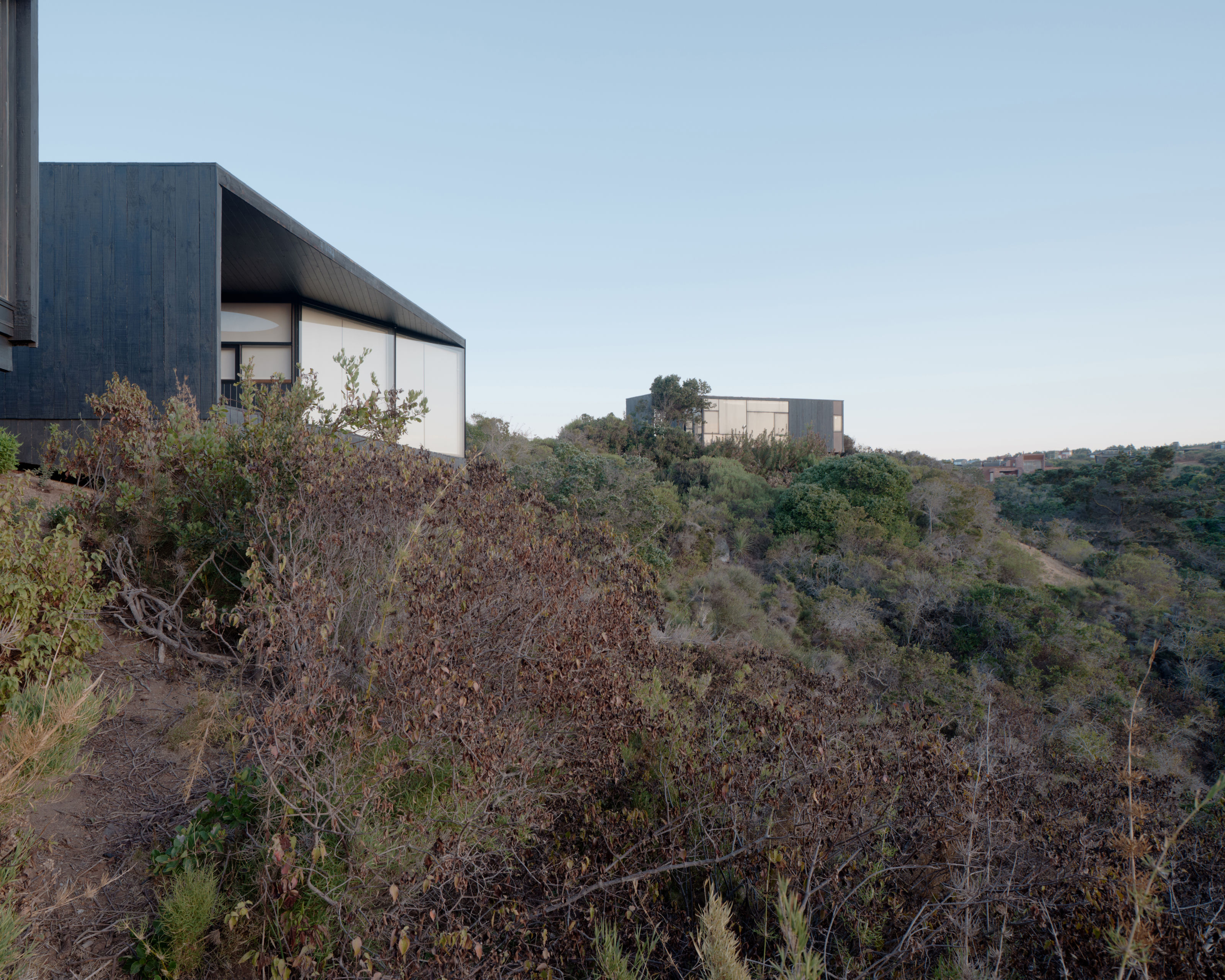
Materials, details and furnishings are sparse. The blackened timber cladding is inverted in the interior, where naked pine is used to clad all the surfaces, including the completely enclosed darkroom. The overall effect is of a precisely orientated sanctuary within the landscape.
