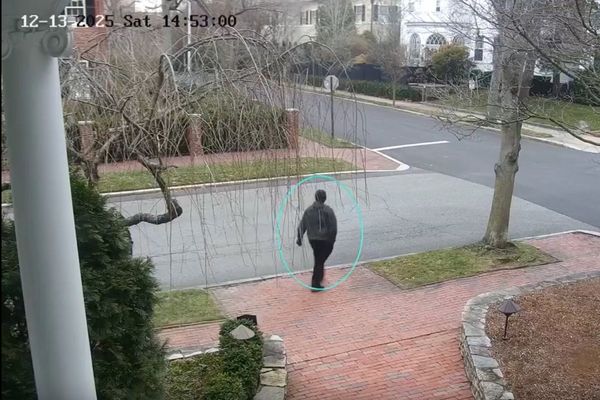A development application in Dickson has been submitted to turn a site currently containing three houses into a multi-unit development.
The proposed development for 2-6 Stockdale Street, Dickson, includes 21 units across four storeys.
It would mean the demolition of single-storey red brick houses on the land, which is zoned for medium density dwellings.
At its tallest point, the proposed development would be 13 metres in height.

The plan has a mix of one, two and three-bedroom apartments.
Most of the two-bed apartments are two storeys and include a first floor bathroom and living area.
The three-bedroom dwellings have an adaptable design to cater for disabled and aging residents.
They include open-plan living and a lot of floor space in kitchens.
The living area opens onto a large bathroom and bedroom designed for wheelchair entry.
Some apartments are also proposed to have automatic doors to bedrooms.
Adaptable apartments span just one storey each.
Between the apartments are communal areas, including large glass atriums with plants, allowing ample light.
Outdoor shared dining areas and paved pathways would separate entrances to the apartment block, with residents able to walk through to adjacent streets.
The buildings would be surrounded by landscaping, providing a green buffer between the apartments and the street.

The most dense foliage is proposed for the corner of the development shared with Dooring Street, where a number of apartment buildings would look onto the development.
Residents would enter the development from Dooring Street when walking.
Aluminum planter boxes would also be attached to the second level of the building and above, for privacy.
Under the proposed development, seven existing trees would be removed from the site.

Two basement levels would provide 47 carparks, 21 of which would have EV charging stations.
The carpark would be entered via a ramp on Dooring Street, which would lead directly to the basement.
Stockdale Street is currently a mix of medium density housing and single dwellings, like the one currently on the site.

The proposed development would be a short walk from Dickson shopping centre, Lyneham wetlands and Lyneham High School.
Feedback on the development is open to the public until September 19.







