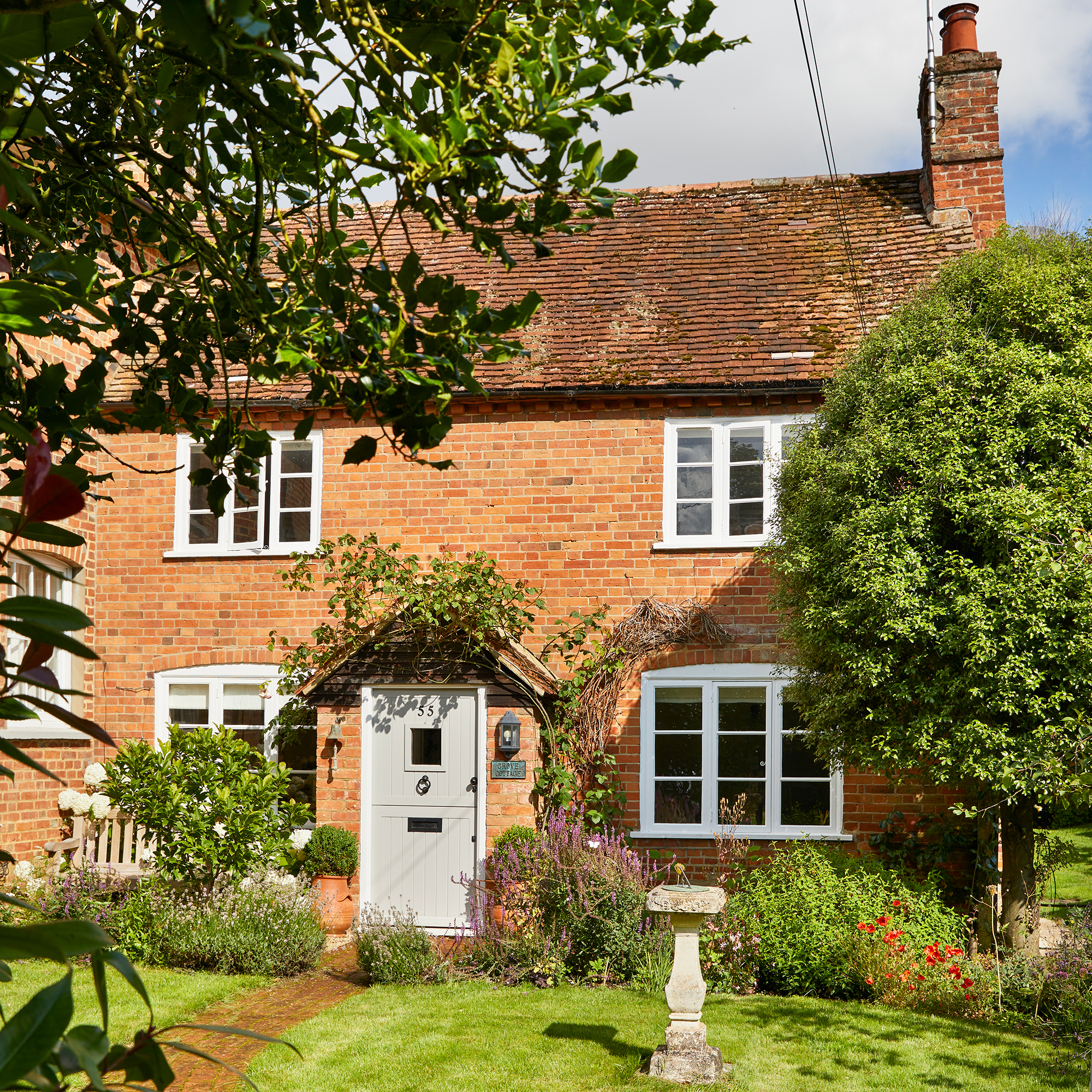
Located just off the village green and set back from a gravel track, this Victorian minister’s cottage has instant kerb appeal. It was the quaint property’s idyllic setting in a Conservation Area that first lured Naomi Stuart to it. ‘I was won over before I even stepped inside; it was just so pretty,’ she says.
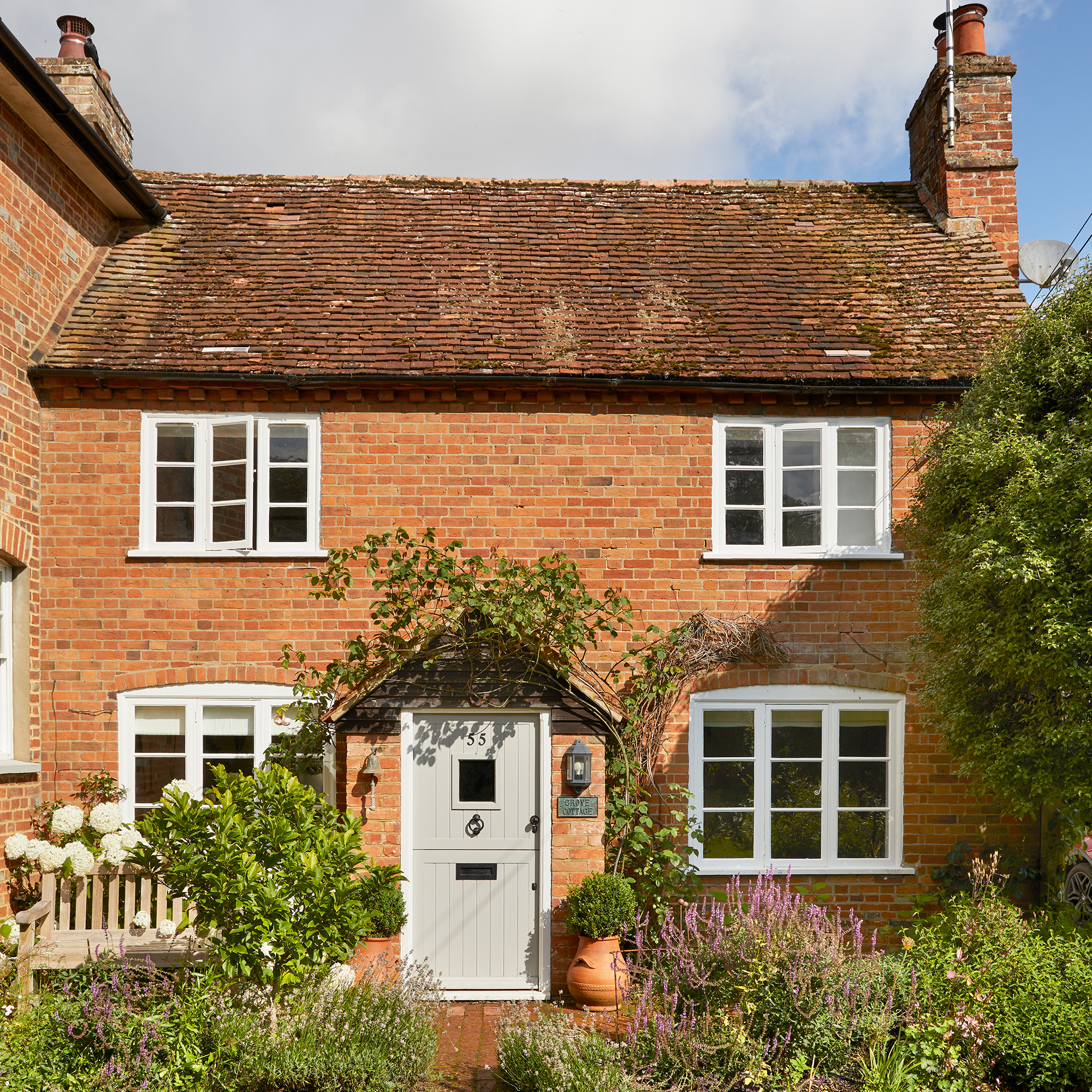
Taking time and care, she has sensitively uncovered the delights of her Victorian cottage, decorating it in a mix of calming neutrals that allow the beautiful period features to sing, and in the process creating her ideal home.
Light and bright kitchen diner
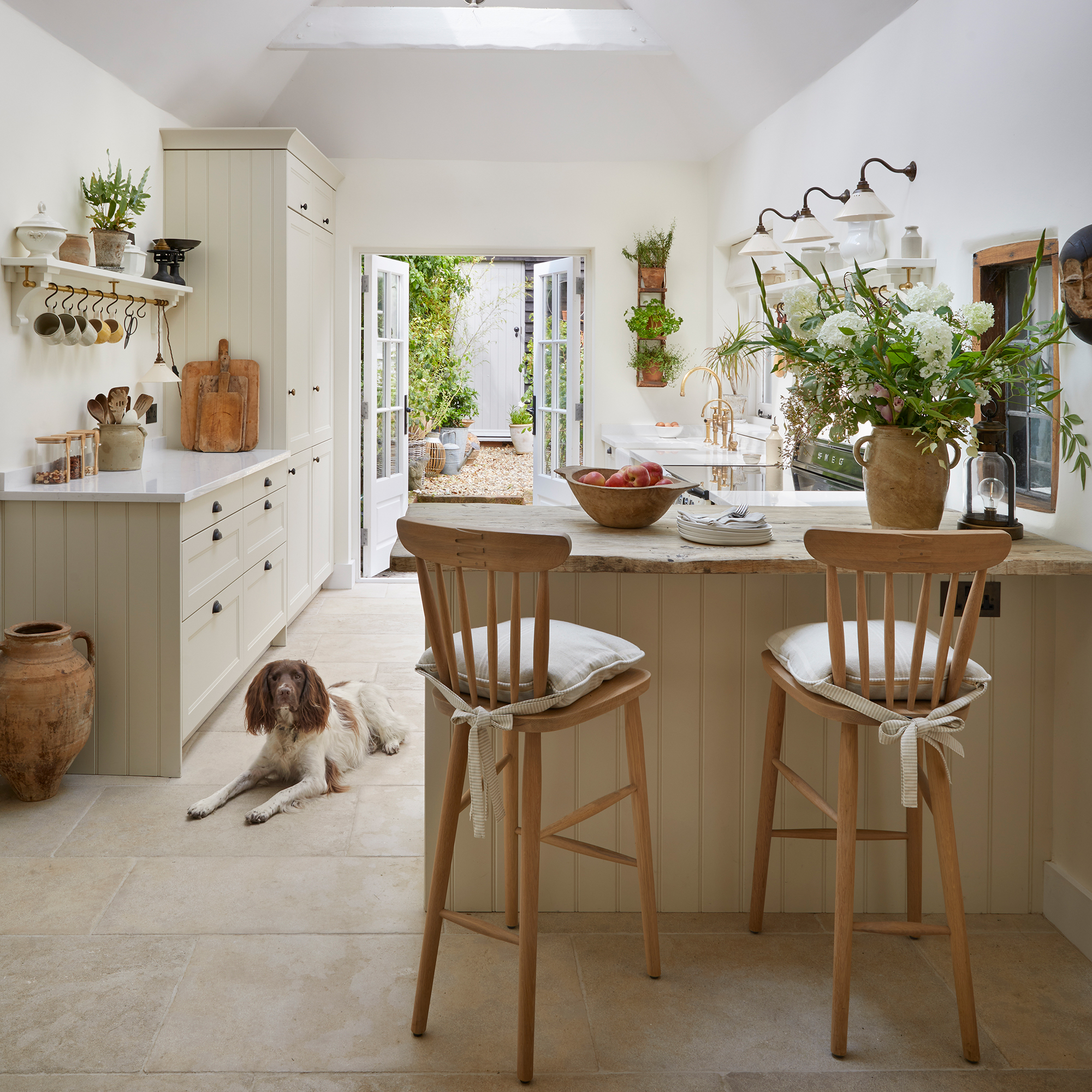
Once inside, she fell in love with the large kitchen diner with its vaulted ceiling. ‘You’d expect it to be tiny and dark, but it’s so light, it was a real surprise.’
After four years of living with the inherited tired and dated kitchen, in 2017, Naomi and her partner Richard had new cabinets fitted along with underfloor heating and glazed French doors.
‘I went through a modern phase and opted for sleek gloss kitchen cabinets. I’m not sure why, as looking back it did not complement the house,’ admits Naomi. After being inspired by beautiful, traditional kitchens on Instagram, in 2022 she decided it was time for a change again.
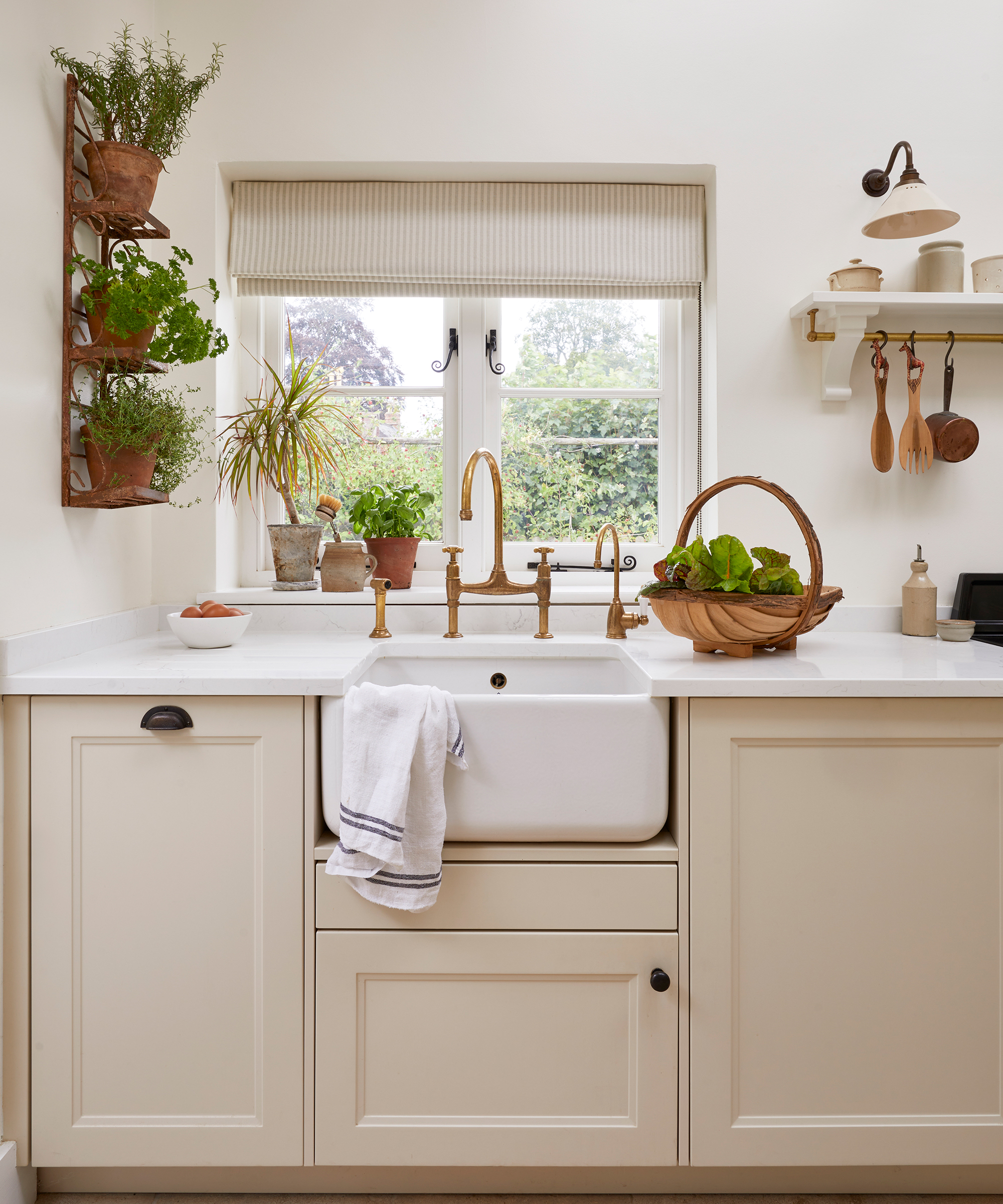
Naomi found a local family-run business, Willow Kitchens & Interiors, to help her build her dream shaker kitchen-style space. ‘I wanted to create a look more in keeping with the cottage and I am delighted with the result. When I talked to people who knew about interior design, I learned that it wasn’t just about designing a kitchen but about the whole space.’
The new cream kitchen is not only in-keeping aesthetically, it also functions far better. Naomi worked with the team to create a design that made the most of every available inch of space. Wall cabinets were replaced with open shelving and base cabinets and drawers were teamed with a bespoke larder and coffee-making cupboard.
‘Although there are no wall cabinets, we’ve got more space because we’ve made the kitchen storage work better.’ The layout was also reconfigured to create a practical kitchen work triangle.
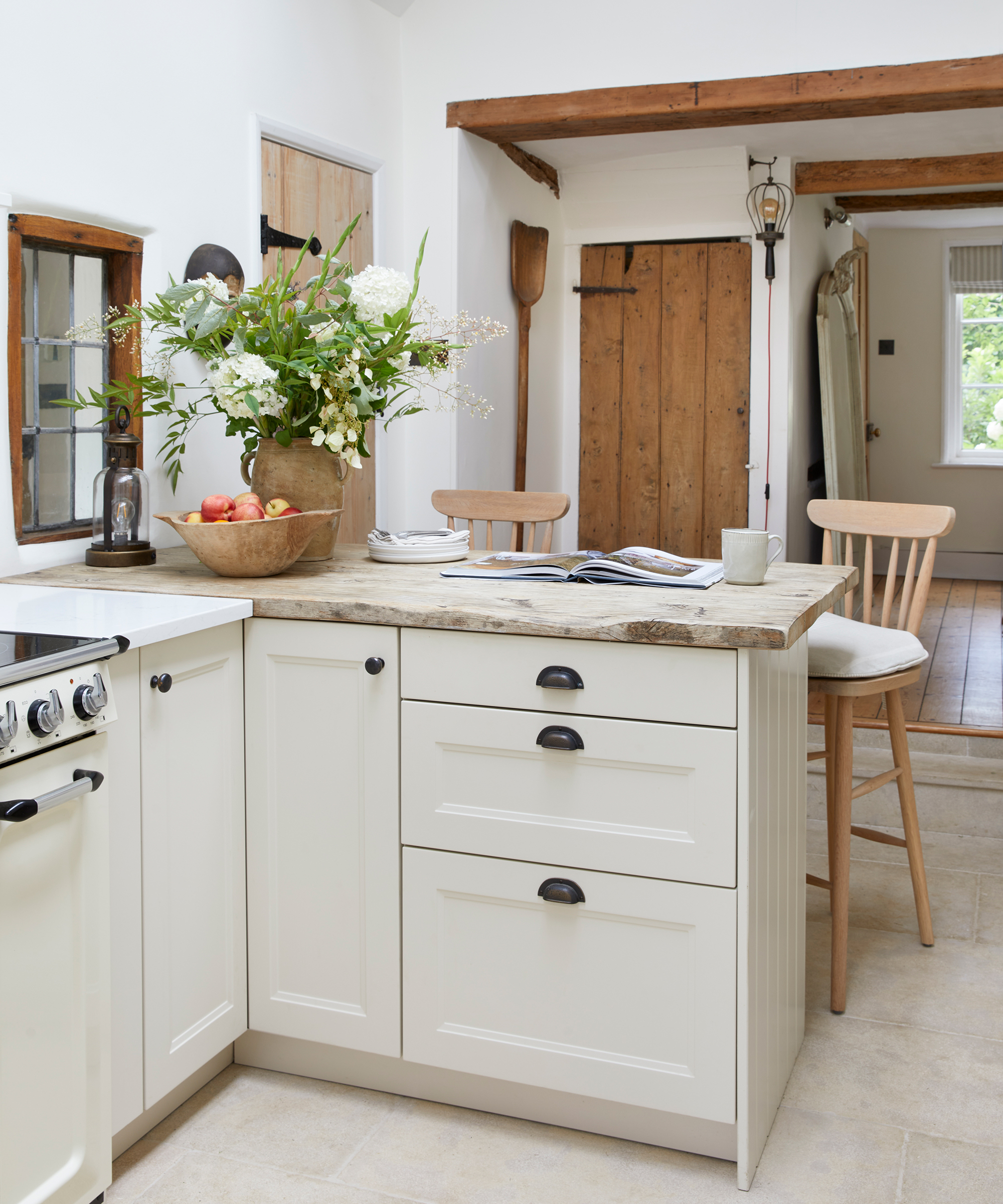
‘We didn’t go for an in-frame kitchen due to the cost so the frames are MDF, apart from in the coffee unit, where the interior is lined with oak veneer.’
Tongue and groove end panels and aged brass hardware further enhance the country feel.
Original woodwork restored
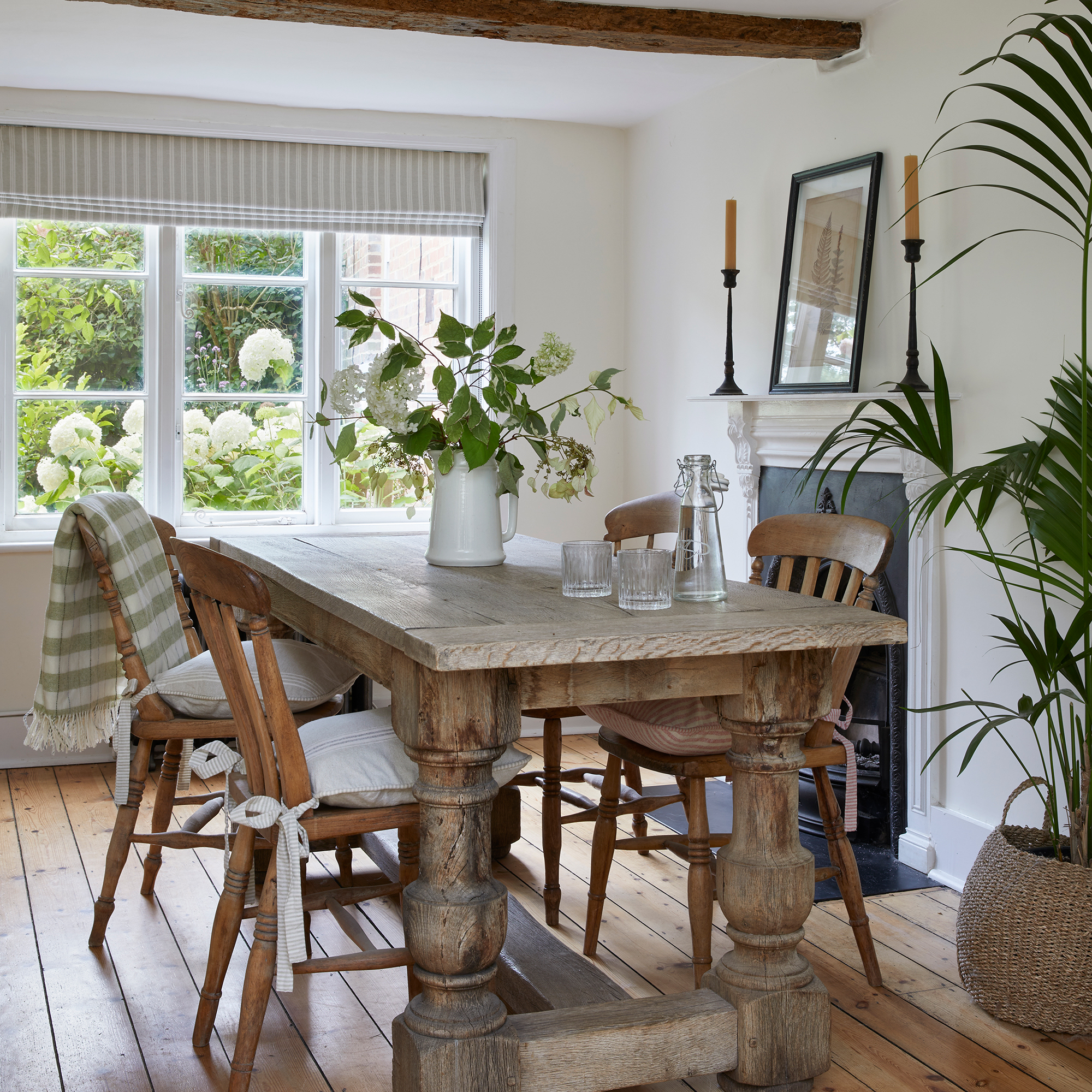
Naomi was taken by the wooden doors, floors and exposed ceiling beams but all of the wood was stained dark. She was undeterred and could see the potential.
In 2014, the couple began restoring the original features. The dining room floor, beams and doors were all stripped of their dark stain, one of the best ways to lighten beams. ‘We had it done by hand because we didn’t want the character to be sanded out of the wood,’ says Naomi.
In the neutral dining room, white walls and a rustic farmhouse table blend beautifully with the original, stripped wooden floors and beams.
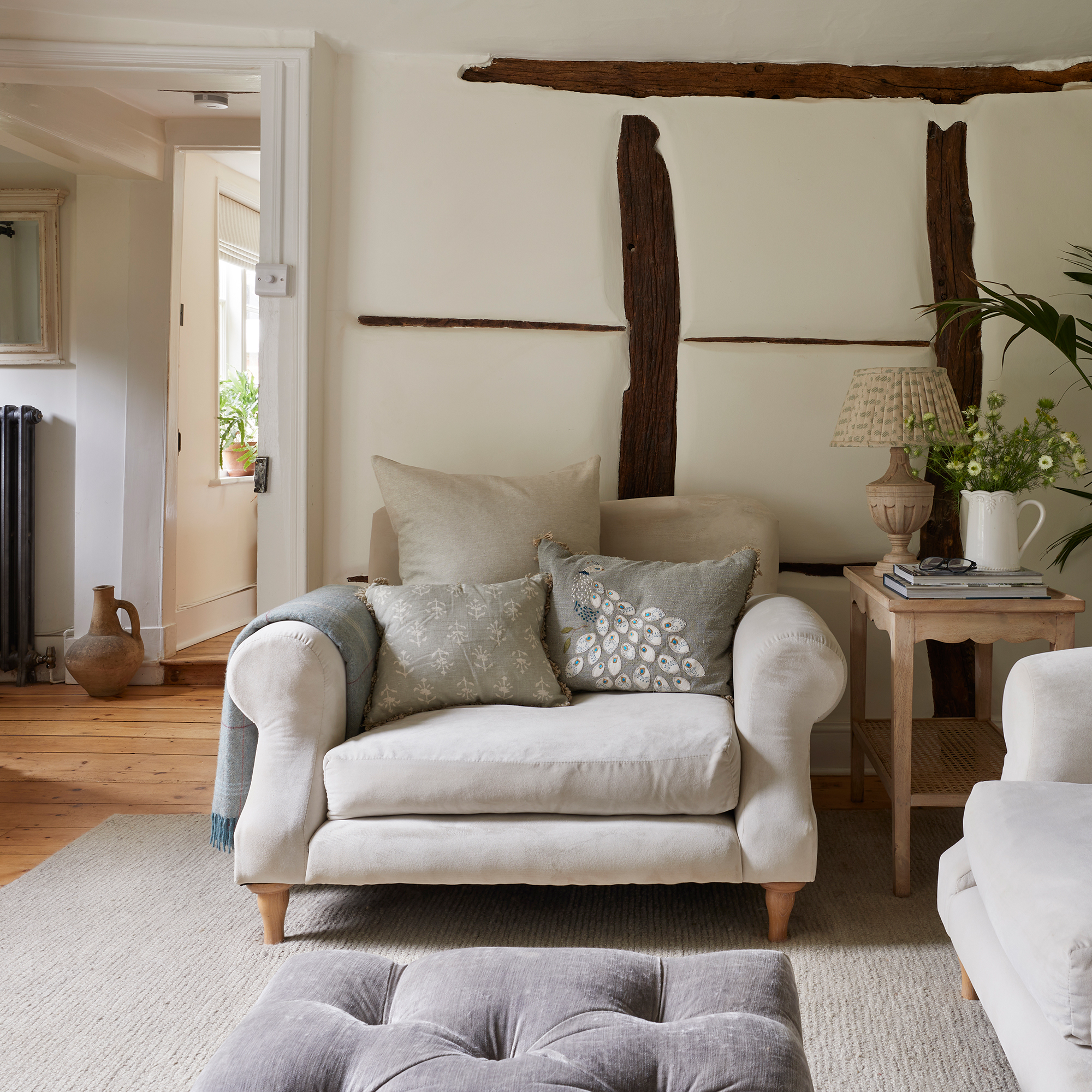
In the calm and relaxing country living room, the restored beams of the property’s exposed timber-framed structure makes a characterful feature, and the wooden flooring is complemented by a neutral palette and natural textures.
Reinstated period fireplaces
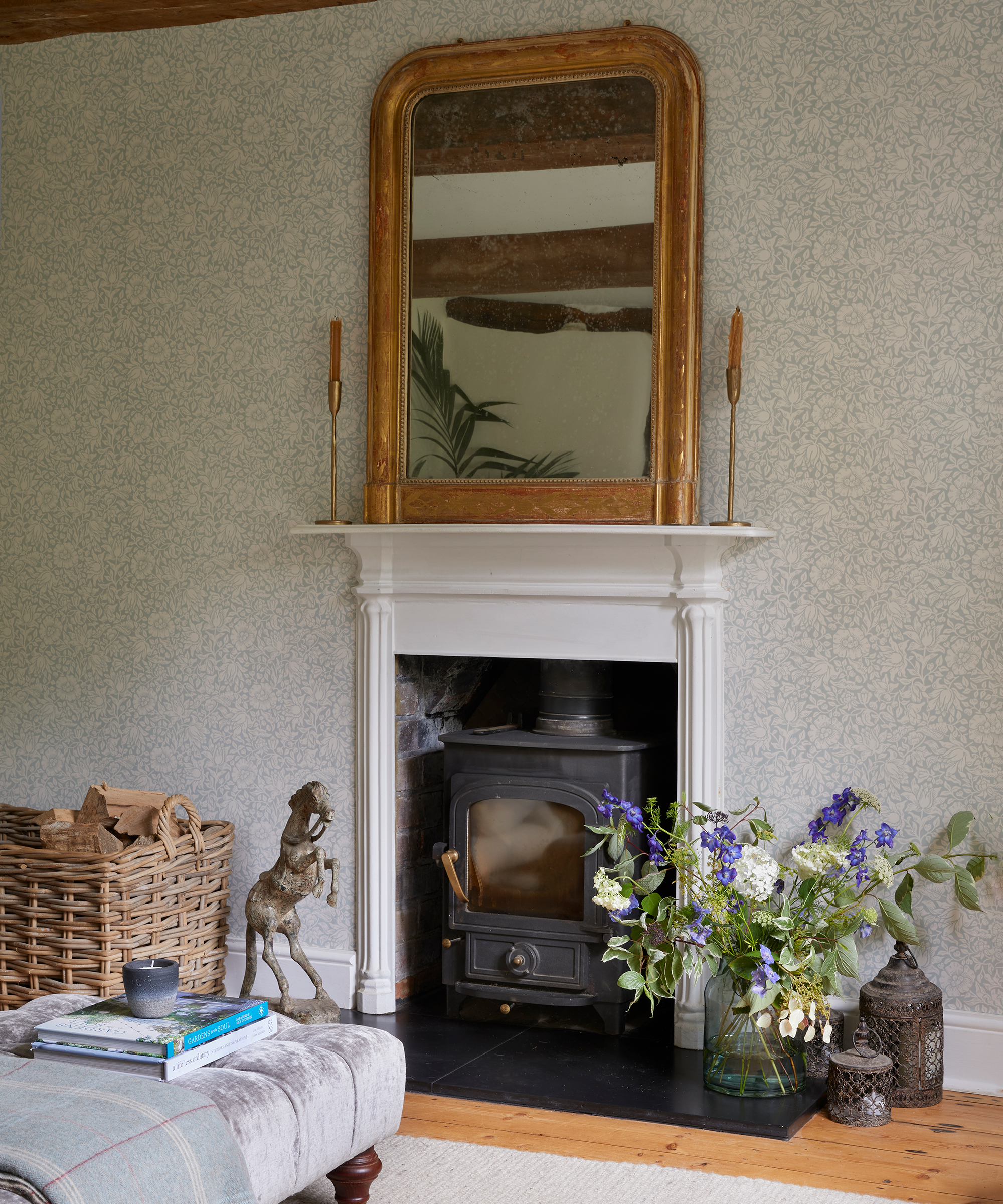
The couple had the brick fireplaces in the dining and living rooms – which were not in keeping with the character of the cottage – removed and replaced with reclaimed Victorian fireplaces and all the radiators were traded for cast-iron designs.
Feature walls
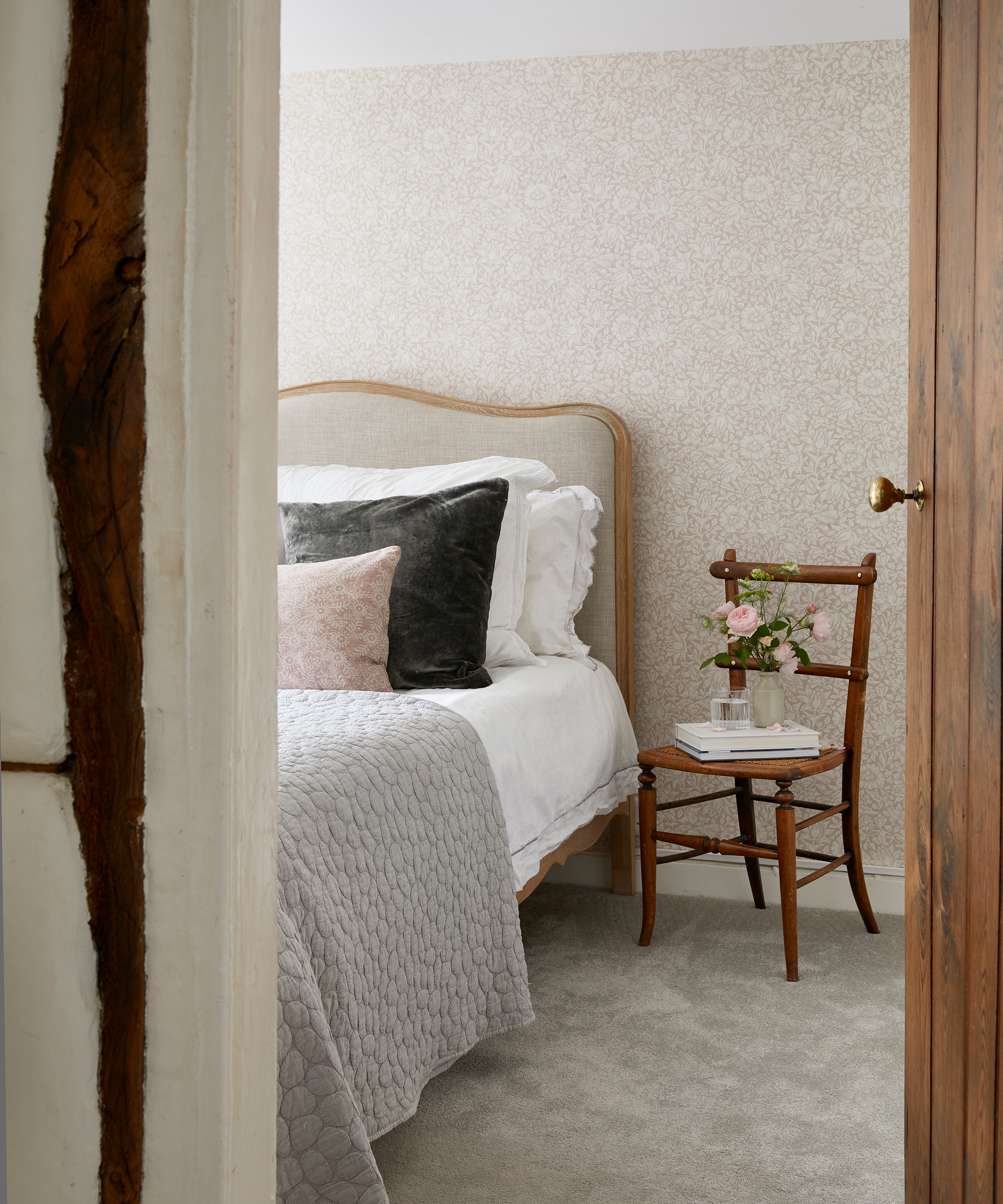
Naomi has added her design flair throughout the cottage, creating feature walls with Morris & Co’s Mallow wallpaper in the living room, dining room and guest bedroom. ‘I love William Morris and this design is so delicate, it just felt right for the spaces.’
She also enjoys sourcing antiques from flea markets. ‘I go with a list, otherwise you can get carried away,’ she adds.
Cottage courtyard
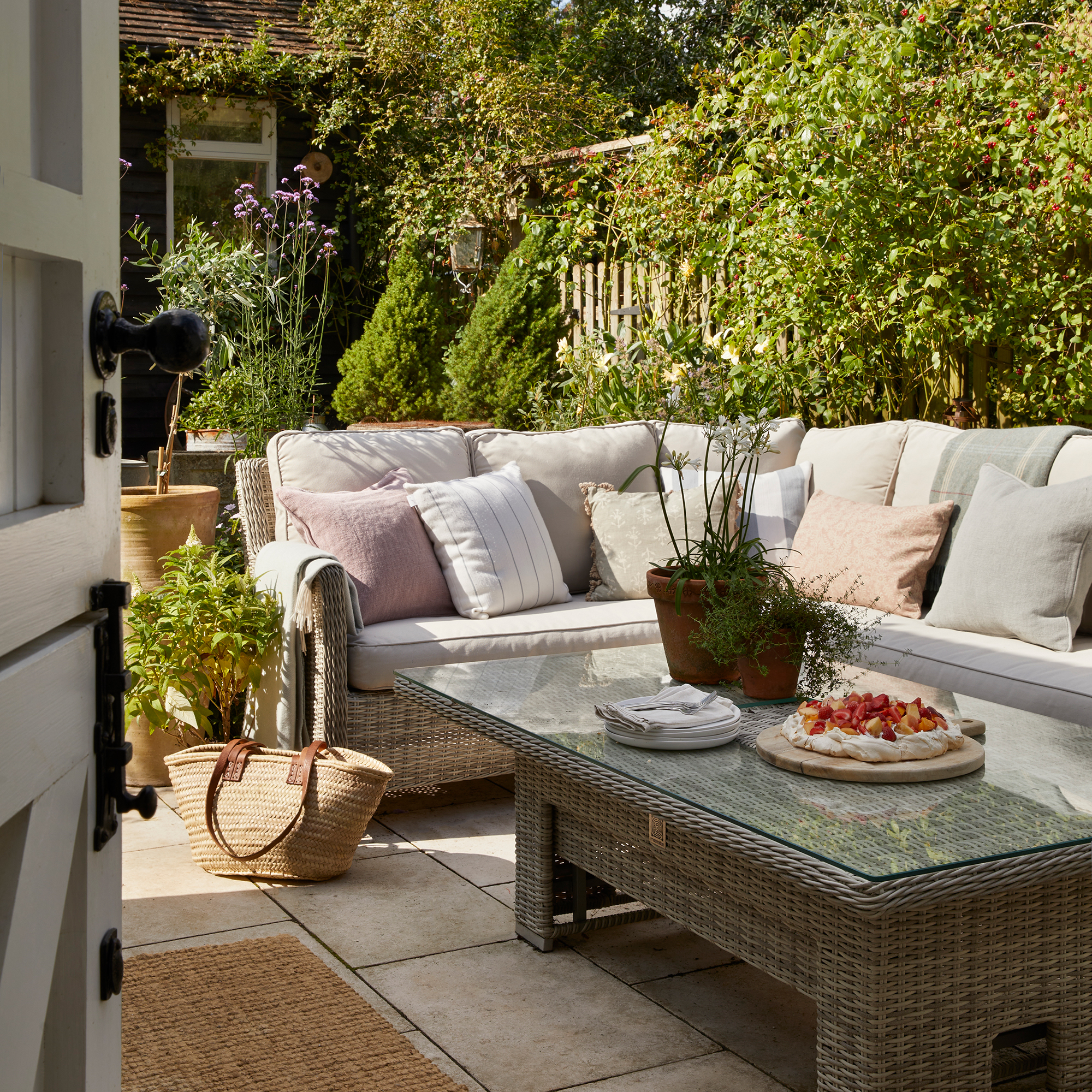
A keen gardener, Naomi worked with a garden designer to create a traditional cottage garden at the front of the house and a split-level courtyard garden at the rear.
A paved patio area leads off from the kitchen – a great space for entertaining in the summer months.
Naomi documents her life in the cottage on Instagram where she shares more of the idyllic interiors and garden of her perfect Victorian home.
.jpg?w=600)






