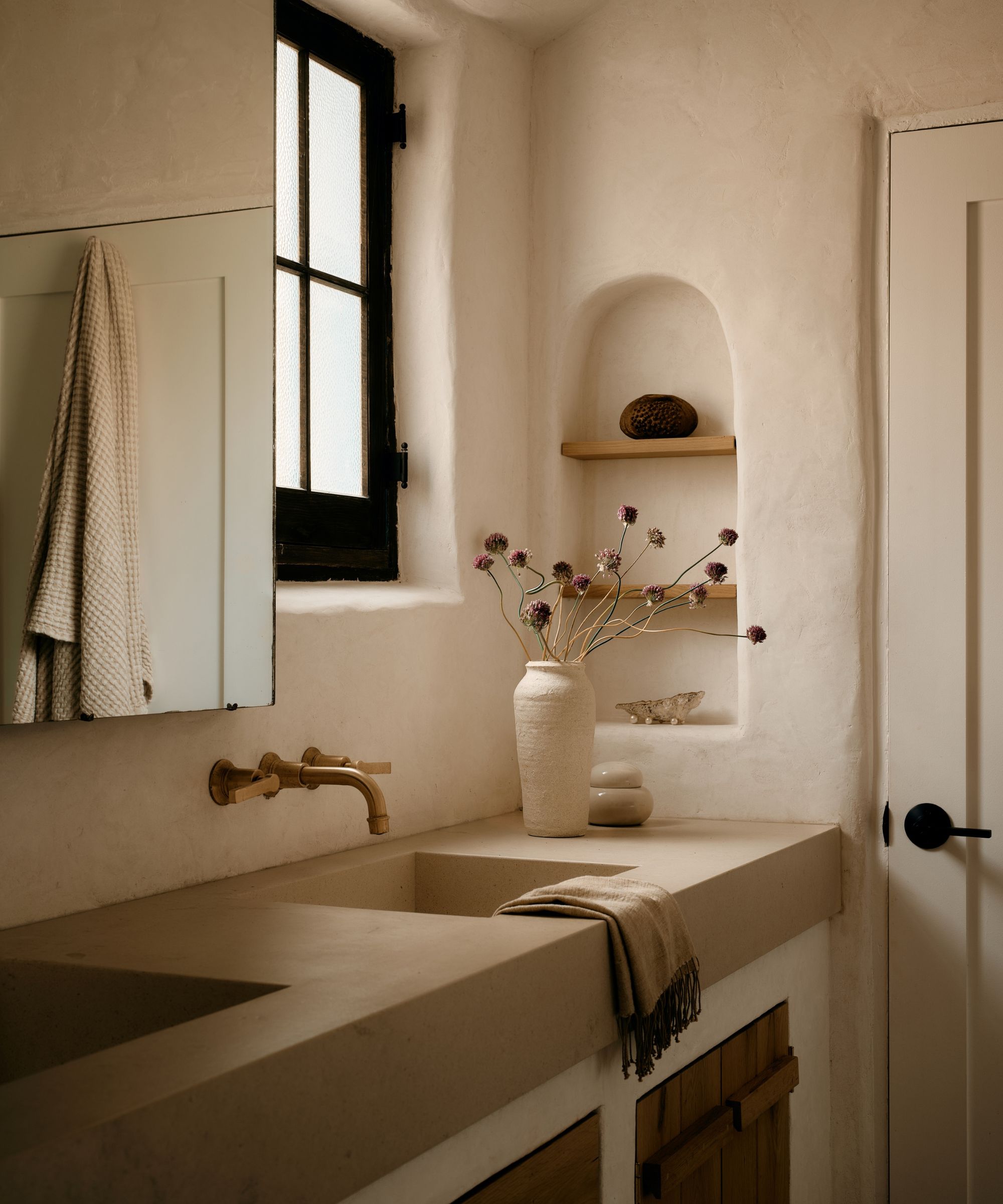
Materials like tiles and ceramics are common place in every bathroom. And while they can create a beautiful space, the wrong design can quickly feel cold and tired. Especially in a smaller footprint.
Designing a small bathroom requires a careful balance of style and function. You want to ensure the space feels open and warm, but it also needs to include enough storage and, well, function as a bathroom.
Beautiful plaster walls, thoughtful storage, and the perfect contrast of old and new were key to the successful design of this Adobe home's compact bathroom. Here, we take a closer look at the newly transformed space.
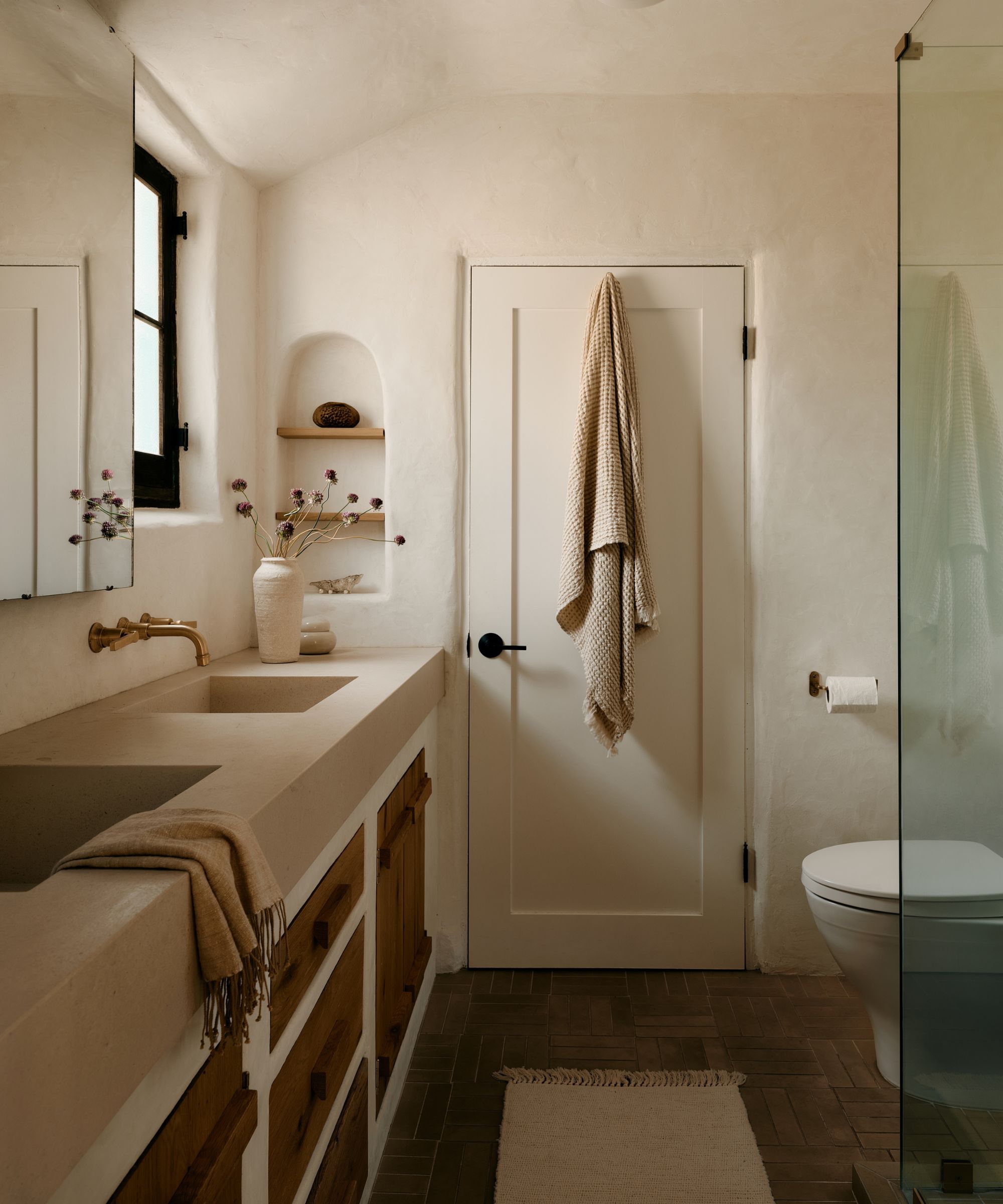
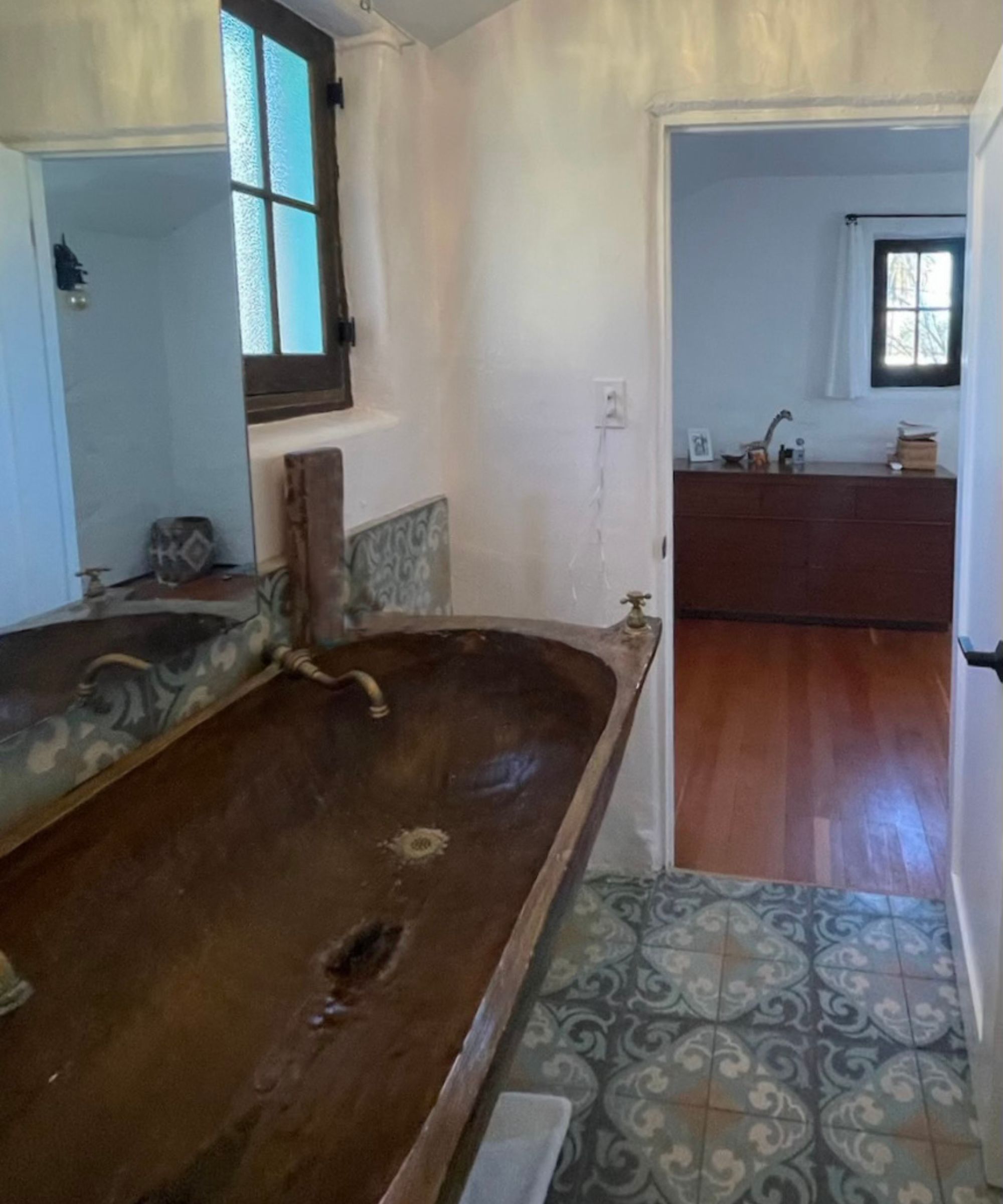
'Before the renovation, the bathroom featured dated decorative cement tile that overwhelmed the space with a busy pattern, making it feel even smaller. It featured a wood trough sink, which was impractical and lacked functionality,' explains interior designer Sarah West, who transformed the bathroom.
The original space also lacked storage – which led to lots of clutter – and generally prioritized statement features over practicality, resulting in a design that was not only dysfunctional but also wasn't to the homeowners' tastes.
These issues needed to be rethought in the new design. While the footprint and the use as a Jack-and-Jill bathroom had to remain, it was important that the space balanced style and function. And the biggest challenge was finding ways to incorporate enough storage in a difficult, small layout.
'We were limited by the minimal square footage but were given the design brief to achieve a more airy, modern bathroom that emphasized the home’s unique adobe style,' Sarah explains.
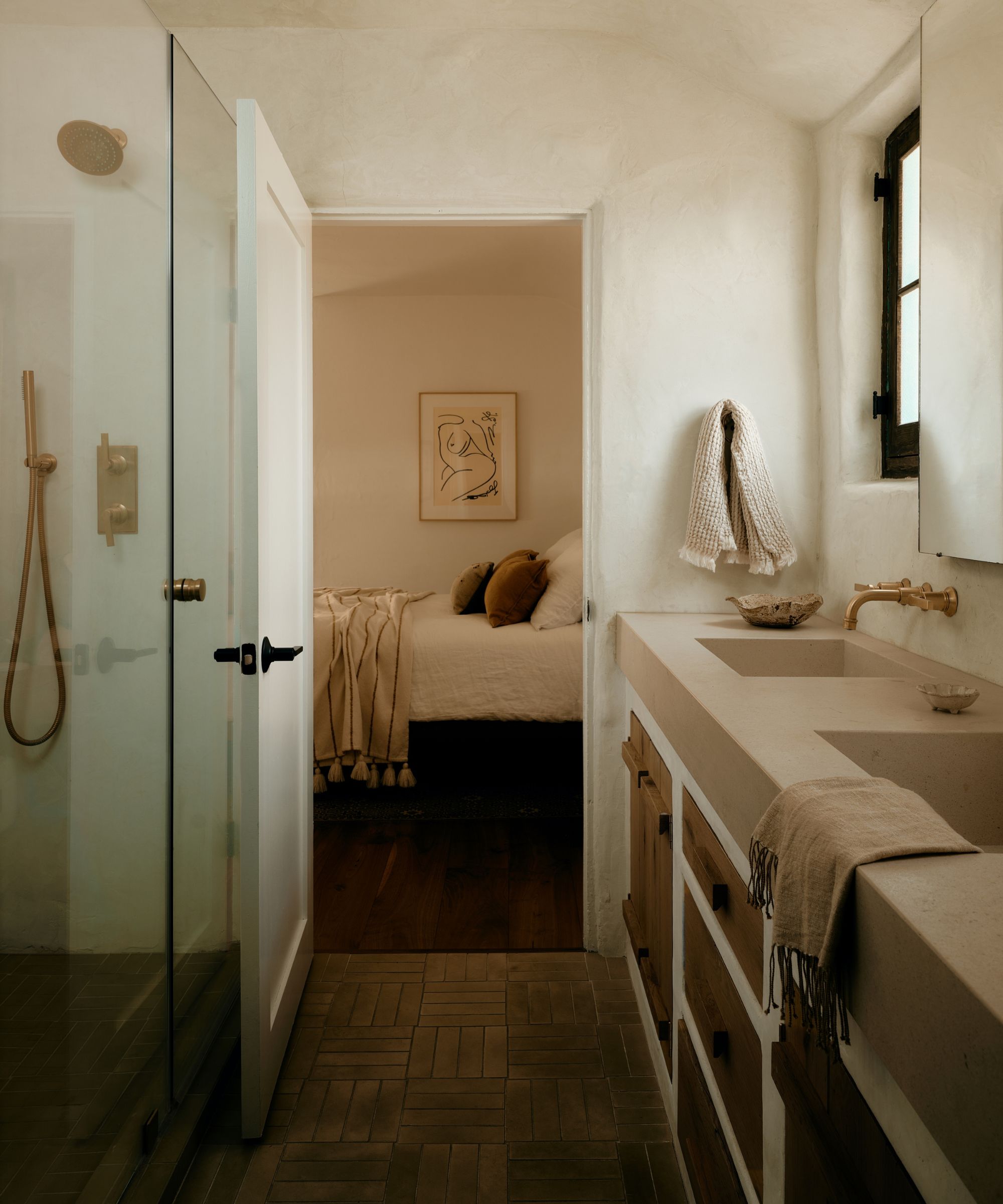
The redesign wasn't without its challenges. The smaller footprint made things a bit more difficult throughout the build. 'To achieve the level of detail we envisioned, and due to the unique challenges that an adobe home poses, the project required more specialty trades than usual,' she says.
'These challenges made it necessary to work with more skilled artisans who were passionate about their trades, which was both rewarding and challenging.' Despite this, the bathroom is now a much more inviting, calming, and functional space – and most importantly, it accentuates the property's heritage.
'One of the standout design features of this project is the hand-troweled plaster walls, which add a rich, tactile quality to the space. The subtle movement in the plaster beautifully complements the home’s original thick adobe walls, enhancing its organic, handcrafted feel,' she says.
'A particularly special element is the custom-built plaster vanity, which was designed with reclaimed wood doors. This piece was inspired by an original credenza in the home, allowing us to create a dialogue between new and existing elements.'
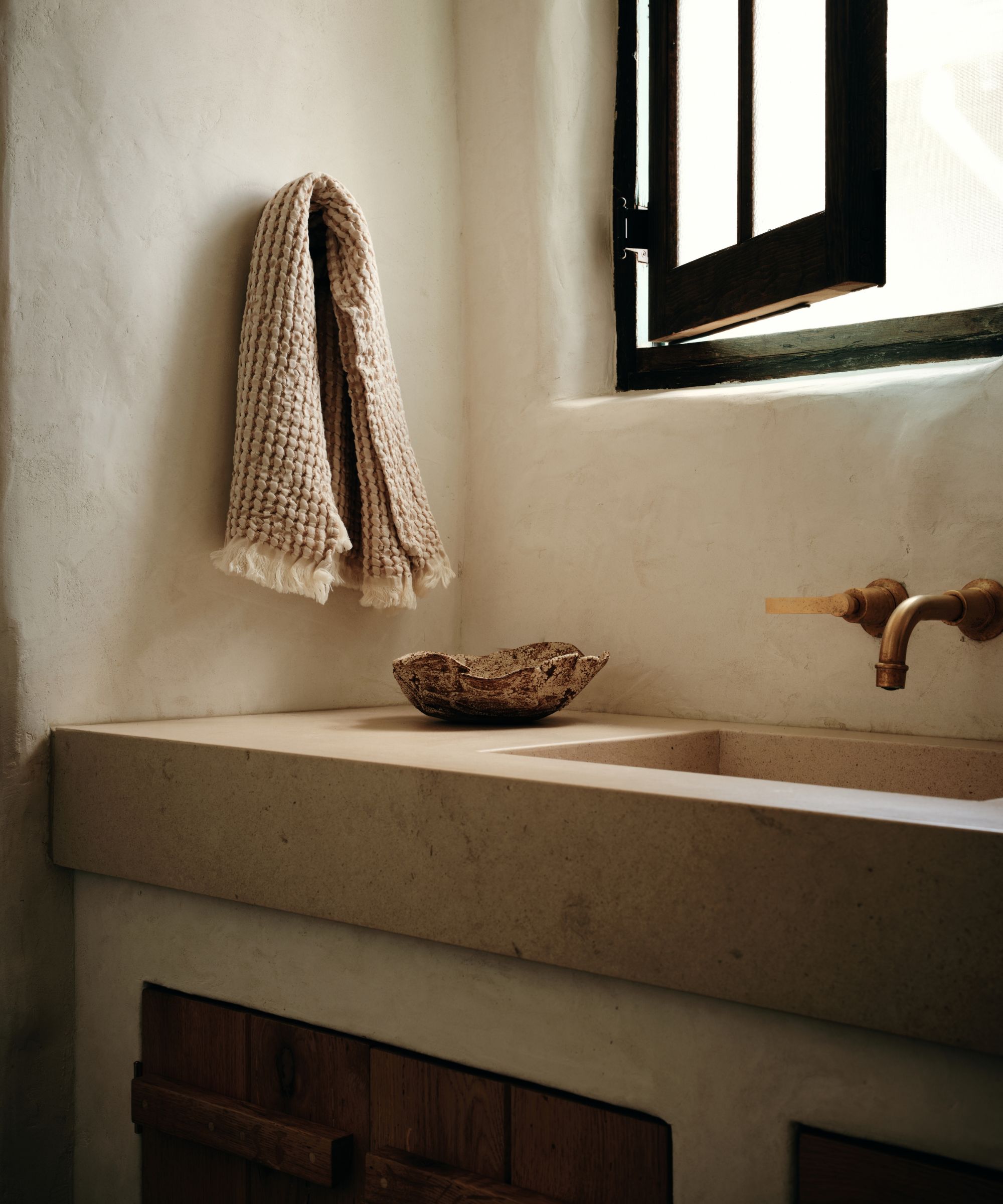
Opting for a consistent finish across the walls and the full-length bathroom vanity is a striking choice, but it was important to balance it with contrasting finishes and materials to add depth to the design.
'The juxtaposition of the reclaimed doors with the smooth limestone countertop provides subtle visual interest and blends old details with new. The brass wall-mounted faucets complement the neutral tones and bring warmth to the minimalist setting,' explains Sarah.
'The use of reclaimed materials not only adds warmth and authenticity but also reinforces the timeless character of the adobe architecture. This integration of texture, craftsmanship, and historical reference makes the design feel rooted in the space and thoughtfully reimagined.'

There are so many beautiful details throughout the new bathroom that give it an authentic appeal yet still feel up-to-date. An arched niche in the wall beside the vanity adds an architectural detail and a space for decorative shelving displays, while the flooring, laid in a basket-weave pattern, adds a subtle olive hue.
'In the corner, a glass-enclosed shower with frameless panels maintains the openness of the room, allowing the materials and textures to remain the focal point without visual interruption. The minimalist hand-blown glass bathroom lighting fixtures complete the room, providing soft, diffused light to the serene atmosphere,' adds Sarah.
While the design at first sight might seem simplistic, it's incredibly textural and warm for a space that feels inviting yet tranquil, while the carefully chosen finishes and decor create a more elevated finish.
This design is a lesson in making a small bathroom truly shine. It proves a small footprint shouldn't limit the design – the right materials and finish are key to elevating a bathroom, especially in a historic-style home like this one.
Small doesn't have to equal basic. The right materials, finishes, and layout choices are key to creating a luxurious bathroom, even in the most compact rooms. From the plaster walls to the beautiful, organic decor, it's a design that has nailed the modern organic brief.







