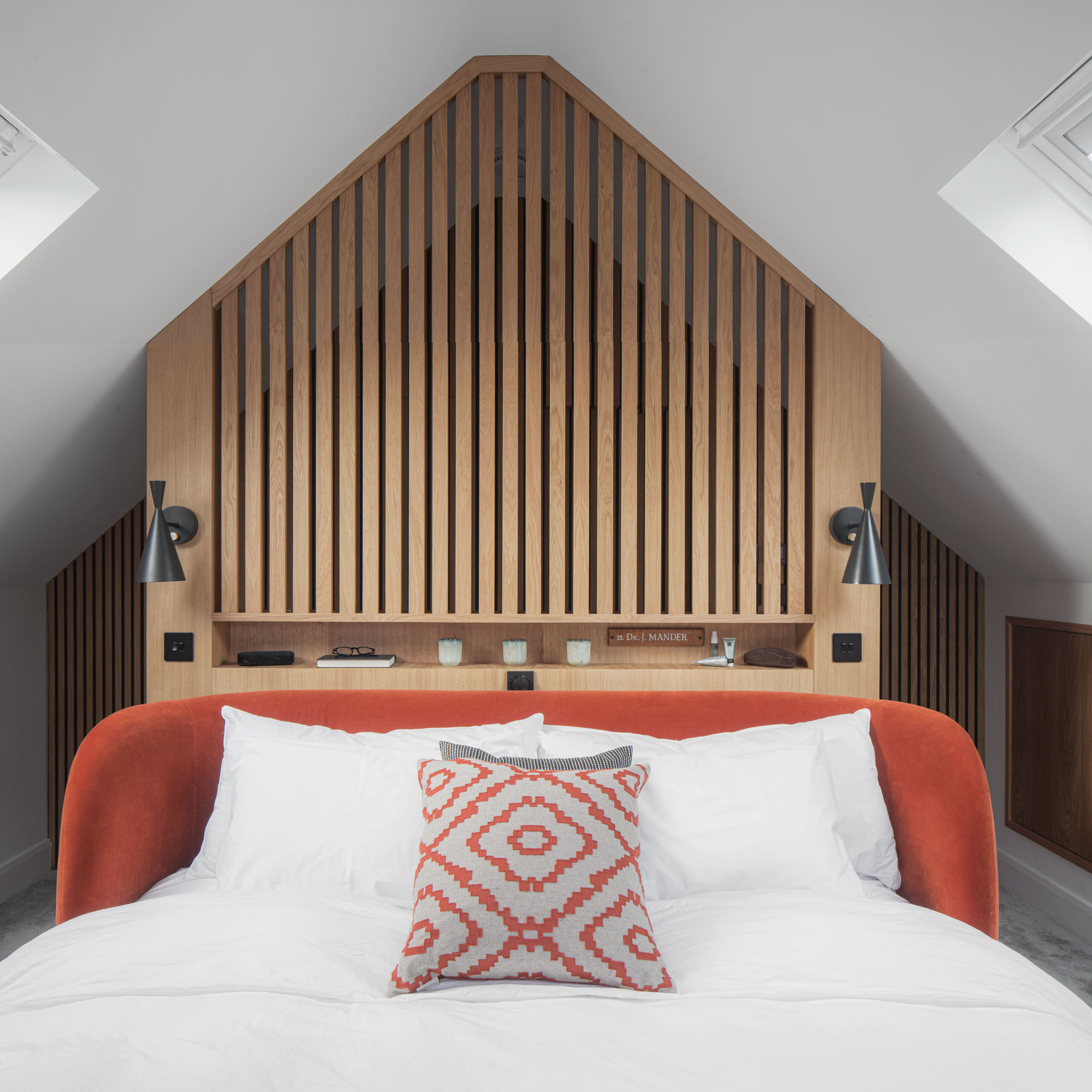
Inspired by years of visiting friends on the South Coast, and many conversations about moving there, this Airbnb manager and his partner, a chief research officer, finally took the plunge. They sold their south-west London home and bought a 1930s property near the seaside in Hove.
‘It had been a dream of ours to leave the busy city and move to the coast for quite some time,’ he says. ‘I grew up in Malta, where you are never far from the sea, and I missed that.’
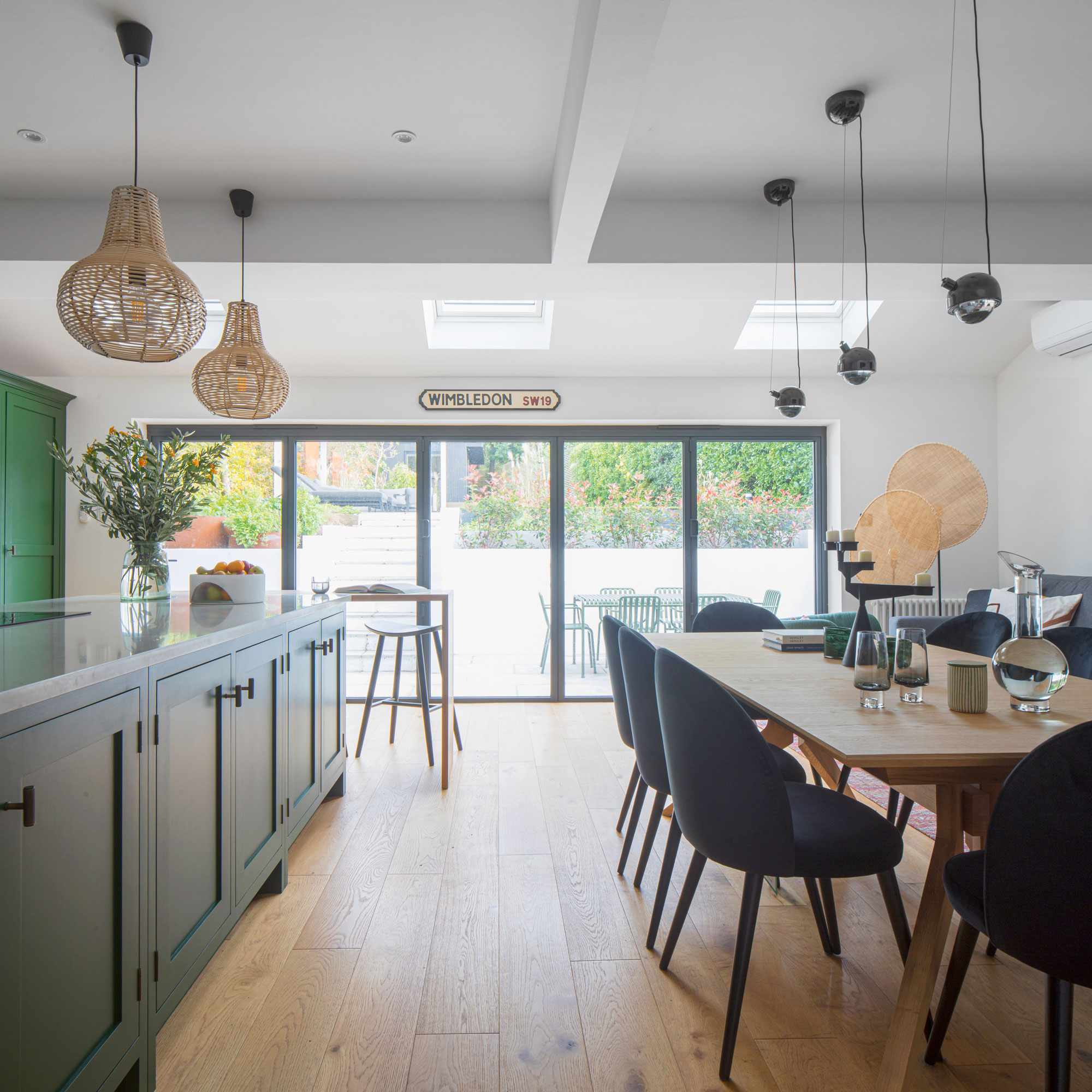
‘One of the most important factors for us when we started our search,’ he recalls, ‘was that we had enough space for relatives and friends to stay. We love hosting and have large families, most of whom live far away, and wanted enough rooms for them to stay comfortably without feeling on top of one another. We also needed a good-sized garden for our new puppy, Milo.’
Eventually, the couple found a five-bedroom 1930s detached house, across the road from a beautiful park and only a few minutes drive to the coast. The bedrooms were spacious, and there was a large open-plan kitchen-diner and separate living room – all perfect for entertaining.
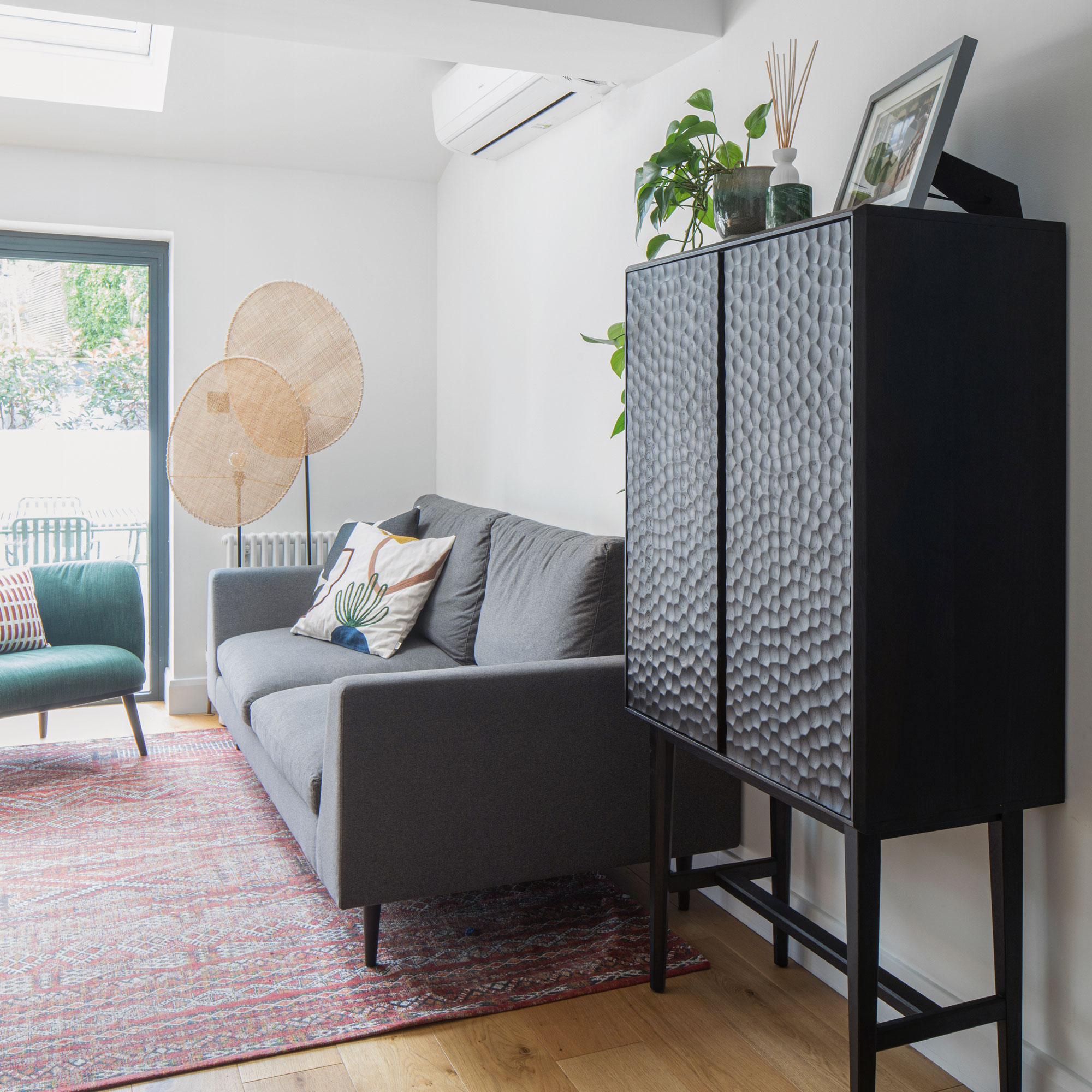
‘It was a beautiful big house, and the bare bones were great, but it was stripped back and painted top-to-toe in magnolia, and there were many areas that didn’t work for us,’ he recalls.
The homeowners enlisted the help of an interior designer, Annette Pisani, to redesign the house. ‘We wanted it to be 100 per cent right from the beginning, and as we were new to the area and still living in London, we needed a professional we could trust to oversee the renovation work.’
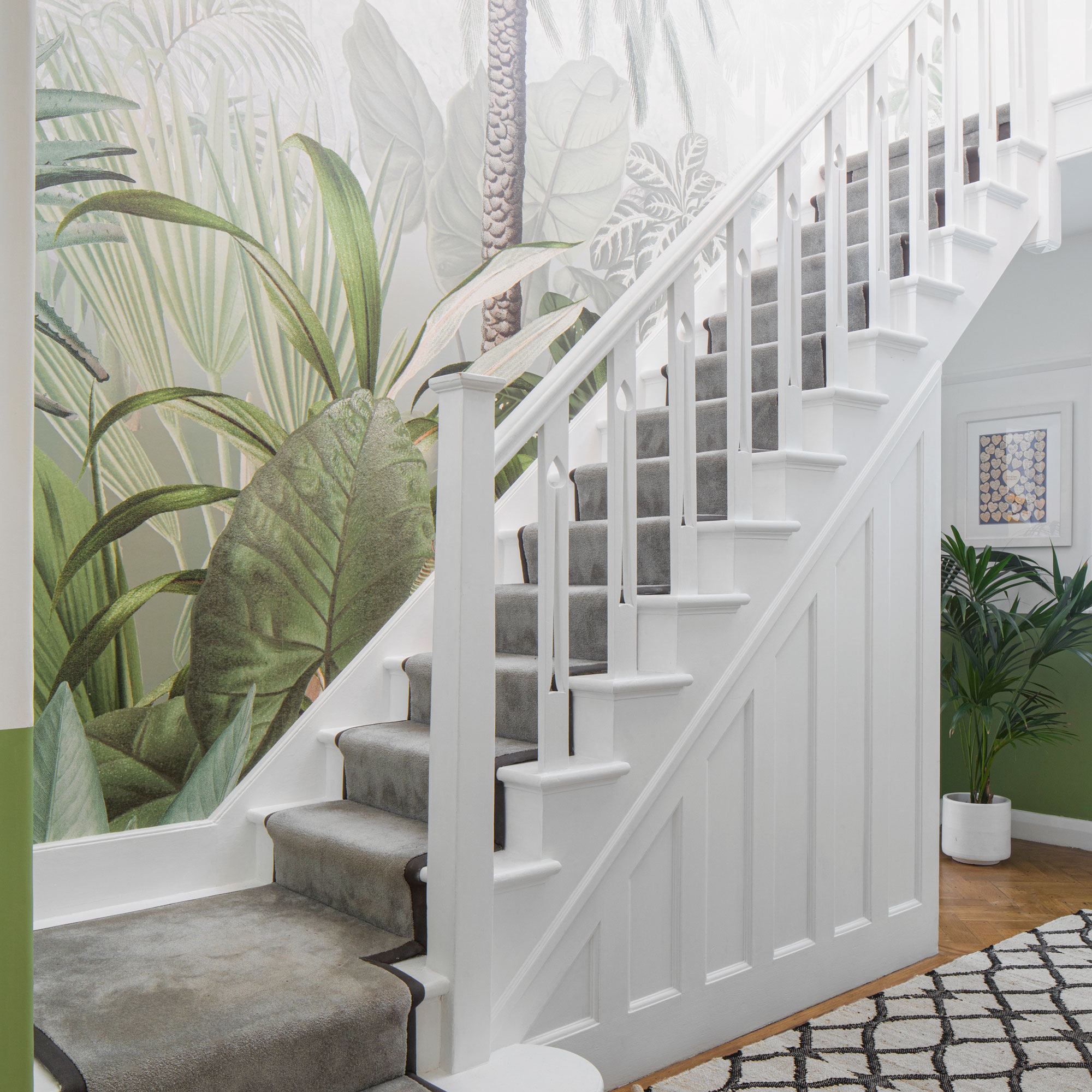
From the outset, Annette’s brief was ‘statement.’ The couple love colour
and wanted to add drama to the very plain rooms.
Annette put together visual presentations showing her ideas for each room, introducing panelled walls, rich colour, textures and wallpapers with bold design statements, alongside clever reconfigurations of key areas. She then worked with a trusted builder to bring the designs to life.
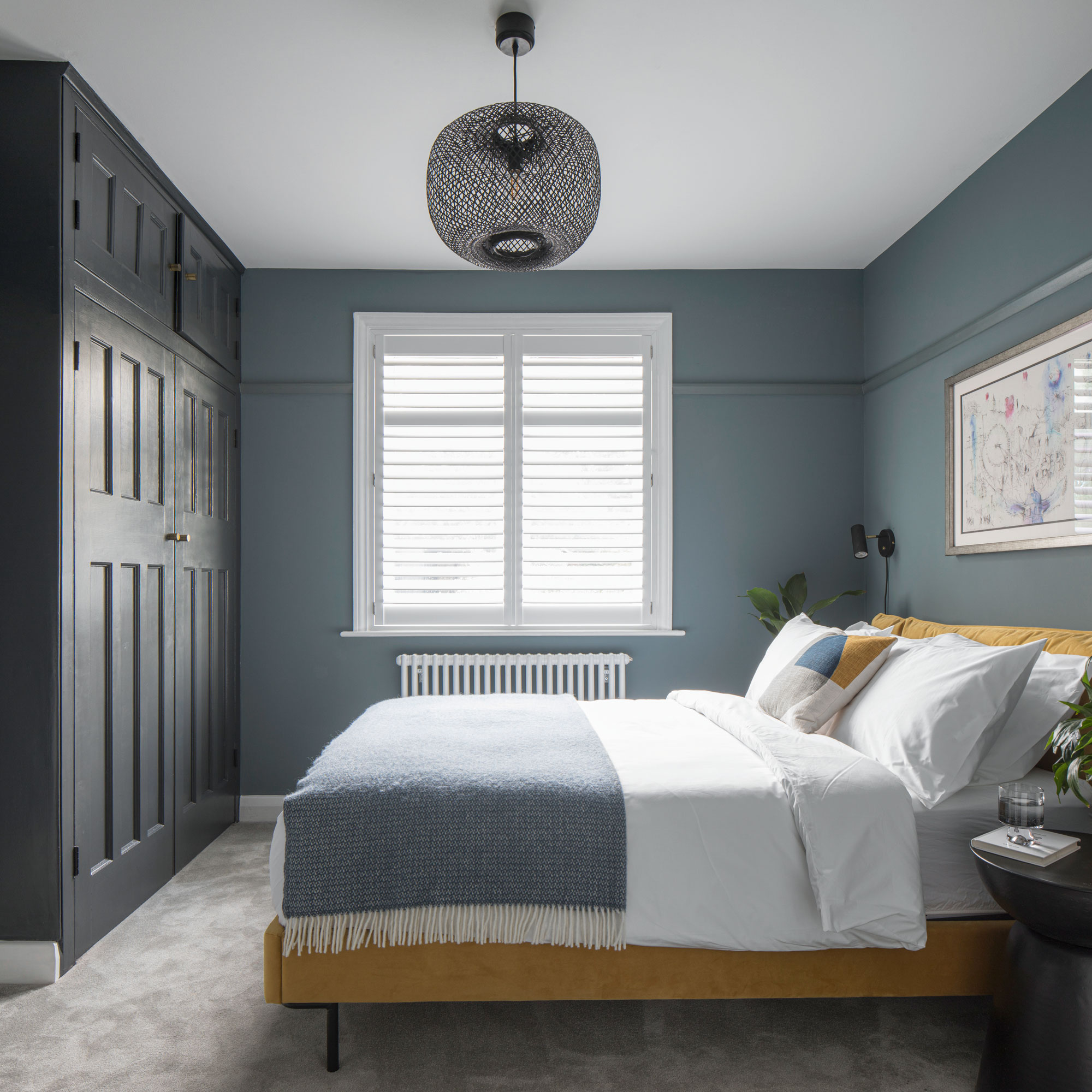
The front living room was fitted out with characterful panelling, adding depth to the space and a graphic backdrop for a large corner sofa.
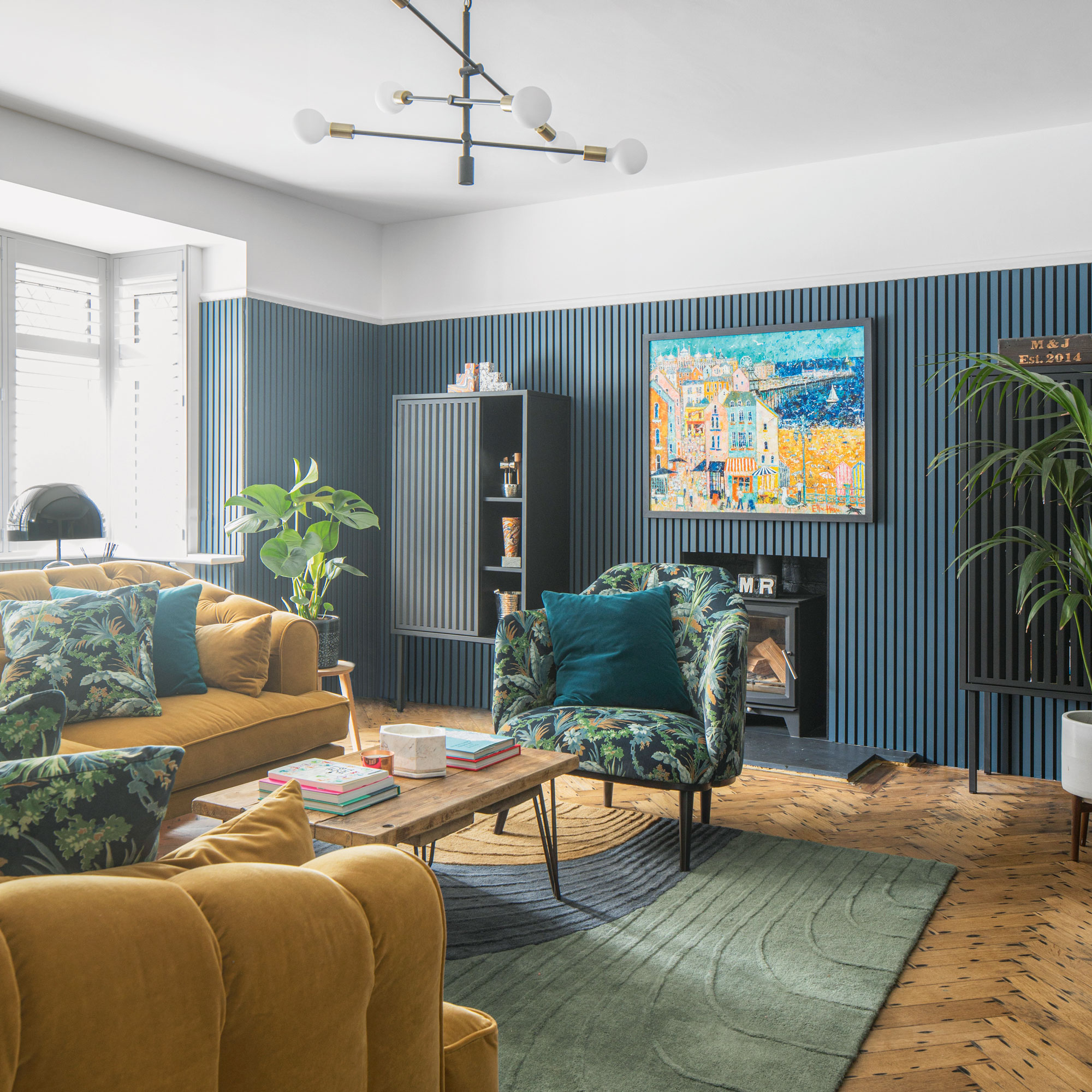
The couple decided to work with the existing kitchen as it ‘would have cost a fortune to replace’. Annette came up with designs that creatively reworked the space, adding extra cabinetry, new fixtures and fittings, and a bespoke, oak breakfast bar built at the end of the island.
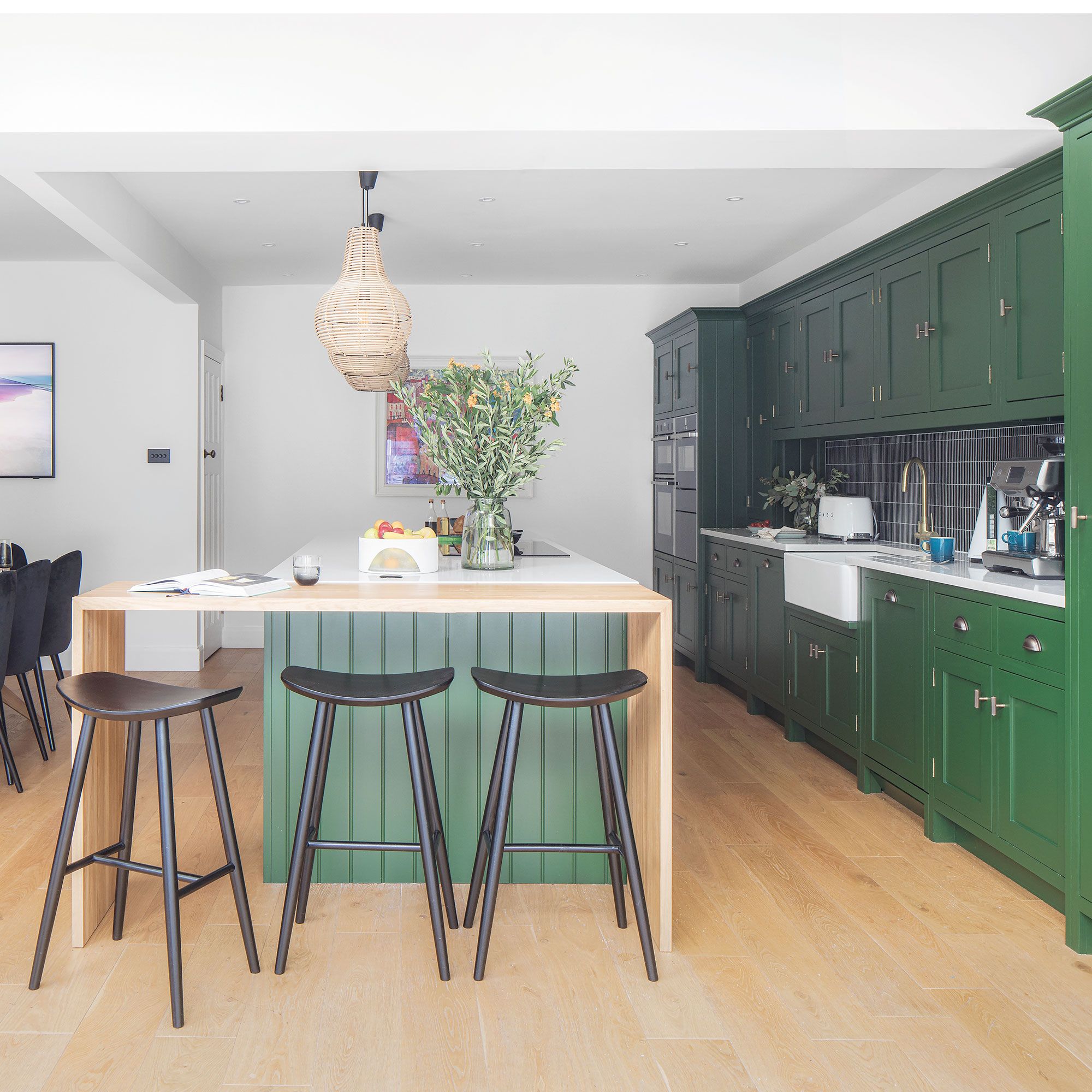
An industrial-style sliding door has replaced an old-fashioned swing door between the kitchen and utility room, and sliding doors to the garden were reconfigured to allow for a new seating area to the right of the kitchen. ‘The space has been totally transformed – we’re so pleased with it, it’s a cliché but it really is the heart of our home.'

Upstairs, space has been taken from a bedroom to create a larger family bathroom. ‘We wanted our bedroom to be a place of complete relaxation, and to keep the sleeping area separate from the dressing and washing areas.
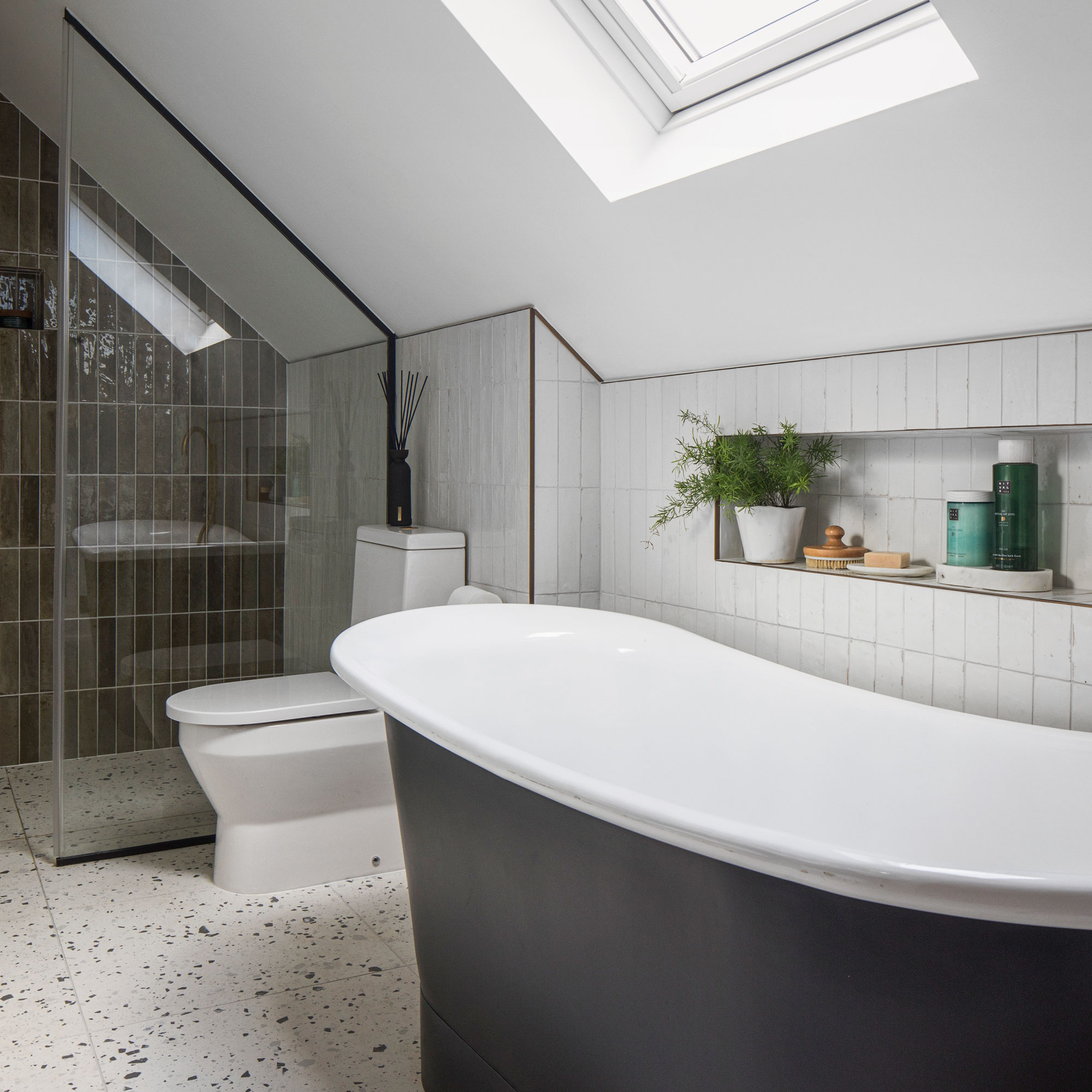
'Annette designed an oak-panelled stud wall dividing the space, with lots of hidden cupboards and drawers built into the eaves. It looks so effective you wouldn’t even know they are there.’
A new walk-in-wardrobe was built by the couple’s carpenter in an unused space between the landing and bedroom.
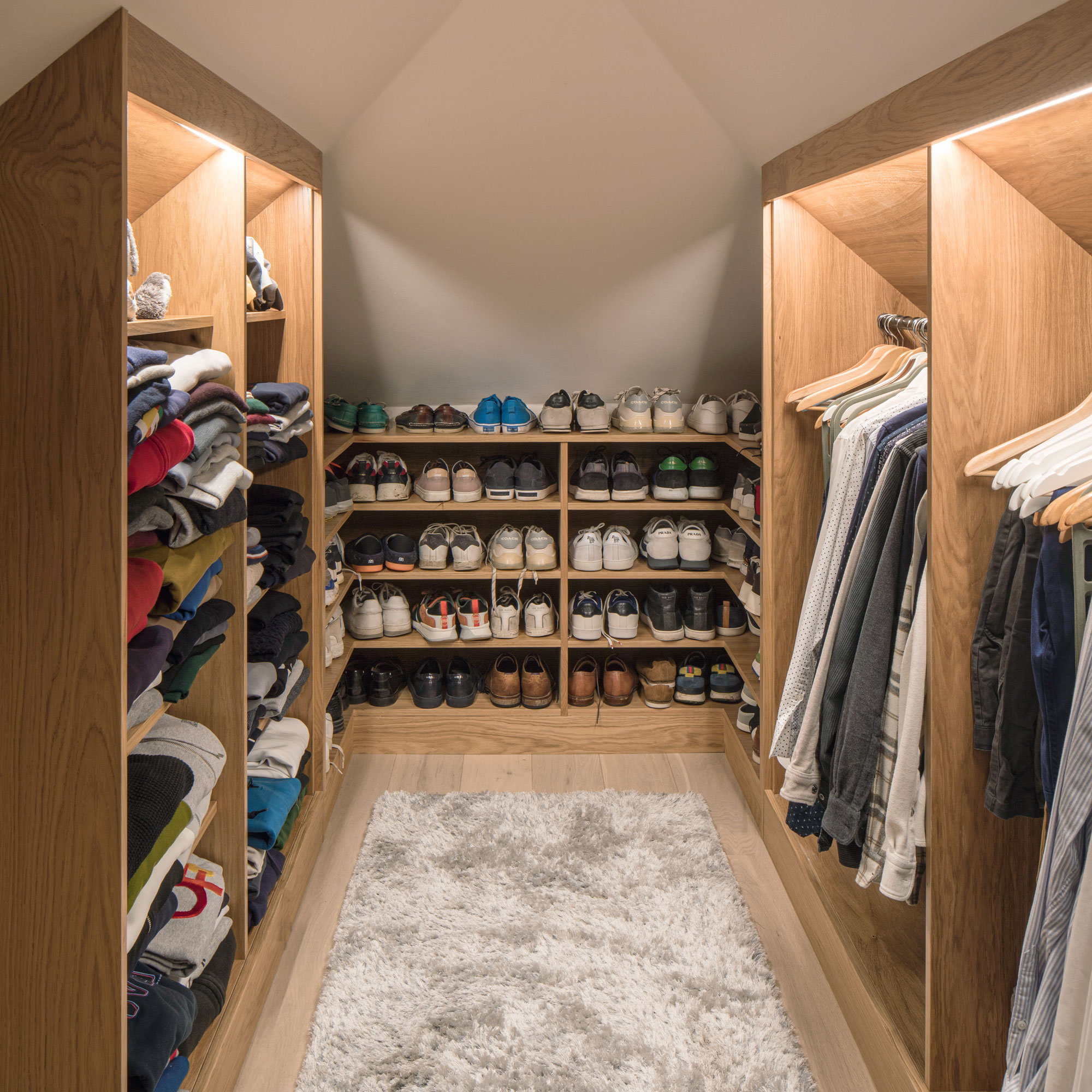
Since moving in, they have redesigned the back garden with the help of Claire Winchester, a landscape gardener, who created zoned areas, including an outside dining space, striking white pergola with a relaxed, shaded seating area and a garden office/gym.
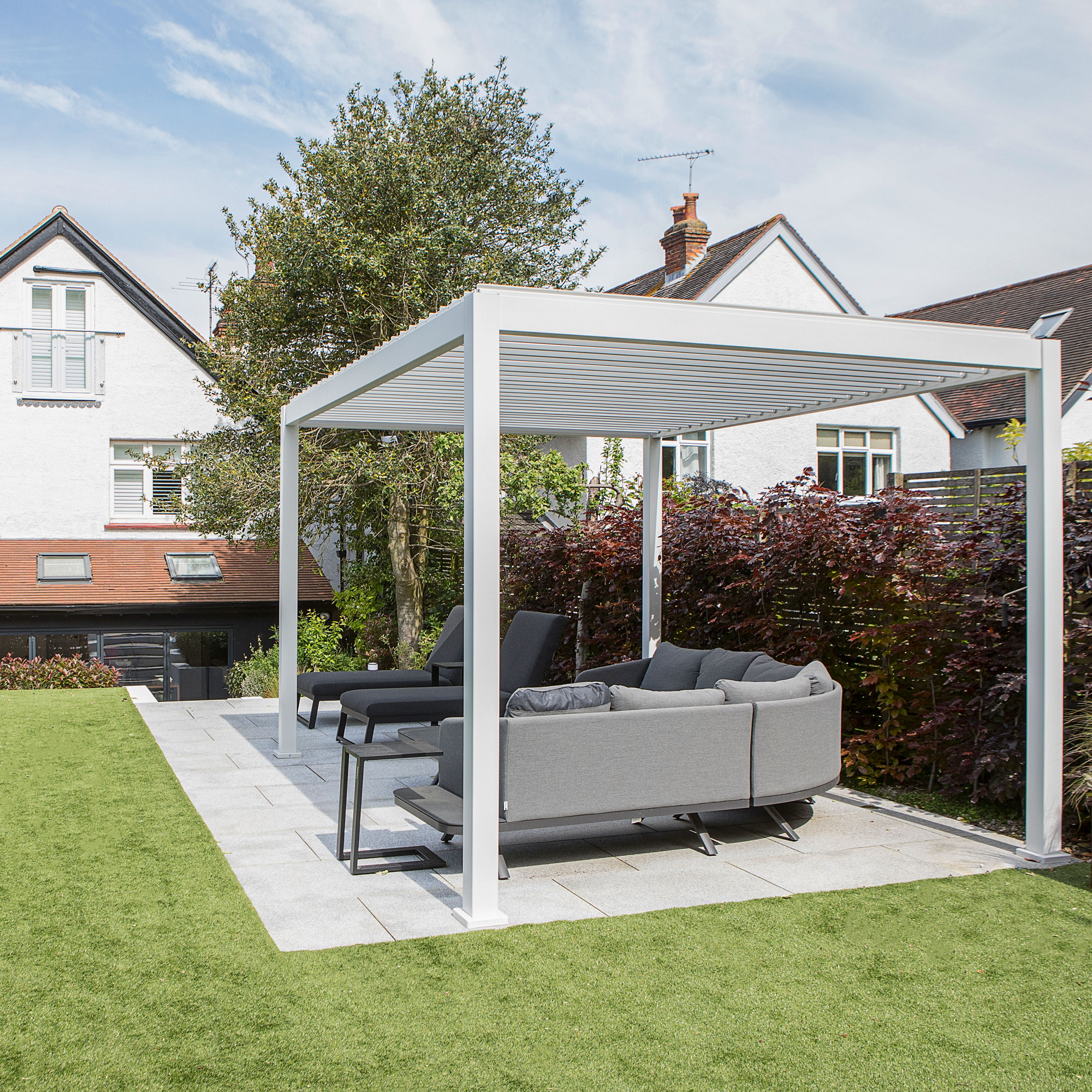
‘A lot of thought went into making the garden multifunctional so that it completely worked for us and would stand the test of time,’ says the homeowner.
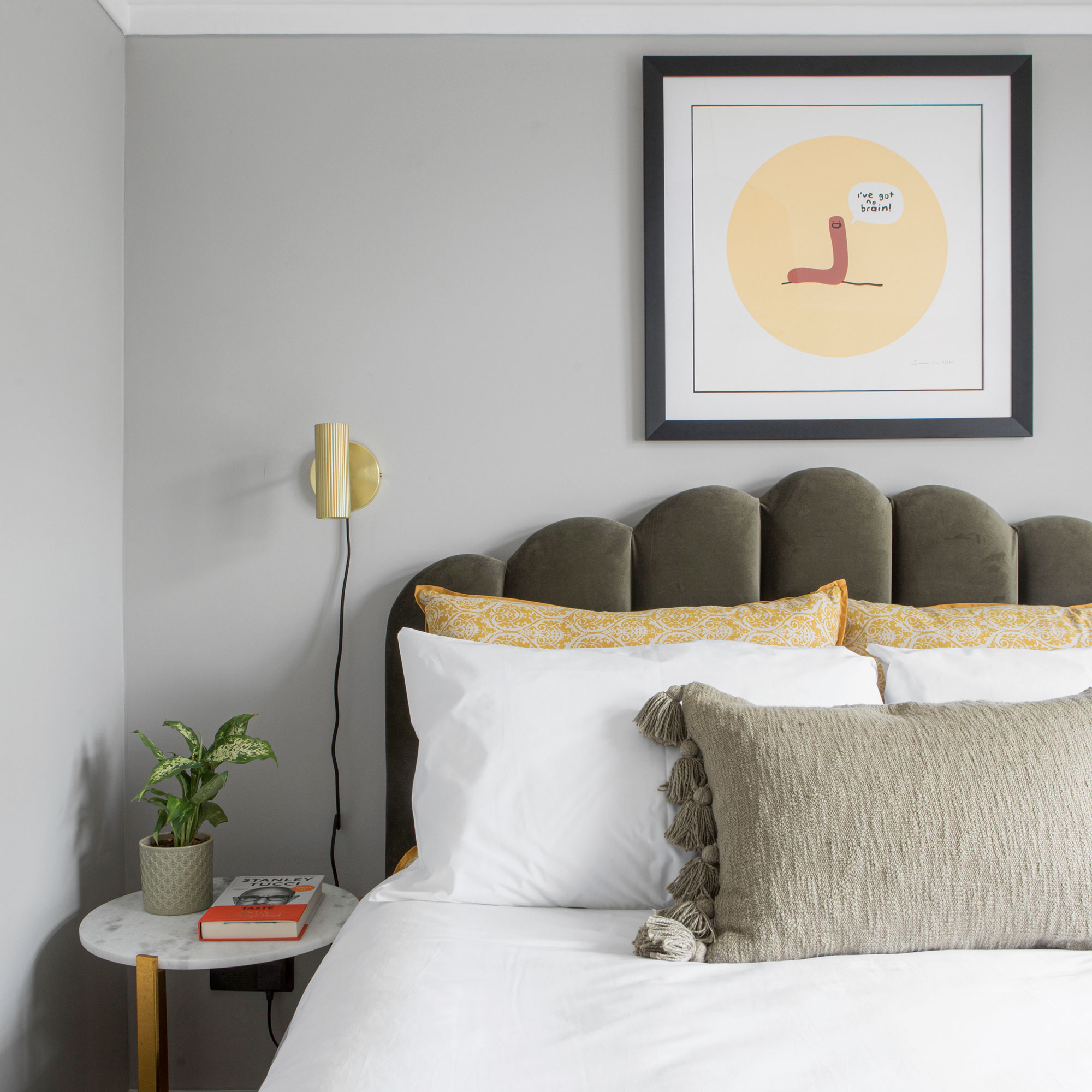
‘Our home is everything we could’ve dreamed of. Each space feels unique, but now there is continuity and flow from one room to another. We are thoroughly enjoying settling into our new lives by the sea; we feel very lucky to be here and so pleased we finally made the move!’







