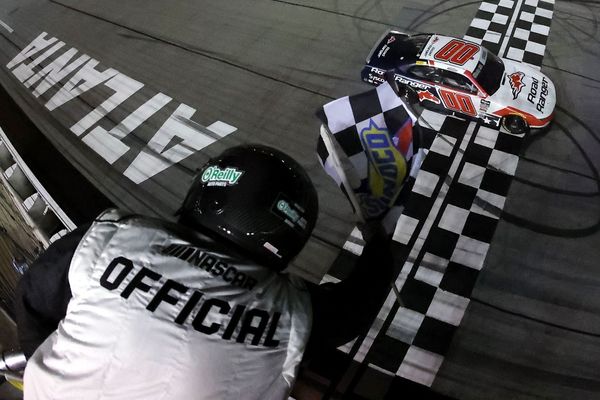Picture a grand central station packed underneath City Hill with an arrivals hall befitting of a global city. Consider an amphitheatre carved into a restored riverbed alongside Lake Burley Griffin, a site for cultural exchange.
And what about laminated timber structures built on top of existing buildings, encouraging social activity and reactivating the city?
They are the projects for Canberra no one has commissioned and, in all likelihood, will never be built.
But they are the concepts generated at Architectus' 16th annual charrette, a three-day series of workshops that brings together architects, designers, engineers and other experts to tackle thorny urban problems, out of view from clients or bean counters.


Architectus established a studio in Canberra earlier this year, and is working on the new Canberra theatre project and previously worked on the first stage of light rail.
Ray Brown, the firm's chief executive, said the origin of the charrette was in bringing together different parts of the business to foster collaboration, including people at all levels, from graduates to principals.
"It's always exciting to look at a new design problem. As designers, that's what we love. That's sort of our food if you like," Mr Brown said.
"But the opportunity to work, to collaborate with your colleagues on a problem is just as exciting, I think."

Alex Lawlor, who leads Architectus' Canberra studio, said the work from the charrette was the firm saying to Canberra it believed the city was important and the problems it faced deserved consideration and innovative solutions.
"What we're trying to show is that, 'Hey, we love it here, here's some really cool things that we could do to make it even cooler'," Ms Lawlor said.
She said the ideas developed in the charrette were about outlining some possible futures for the capital.
"There's many roads leading to the future. Which one are we going to take?" Ms Lawlor said.
"Here's some thoughts about what we think could happen and what we think would make a better city. And if you're not doing that as architects, then what are you doing?"
'A kind of grand central station'
For City Hill, Architectus came up with a central station, taking light rail through the centre rather than around London Circuit, with an underground car park.
"Let's stop arguing about going round and whatnot. We're just going to put it straight through the middle, create the kind of grand central station that you would see in major cities anywhere in the world, that are not only transport interchanges, but they're also this incredible expression of cities and the way that people orient themselves in cities," Ms Lawlor said.
"So you could have your tourist information there. ... What we conceived of was doing big underground car park and then people come out of City Hill and that's how you orient yourself from City Hill."

The dome would be built with rammed earth and soil salvaged from the project. Architectus said it could be powered with solar heat transfer pumps and would have, overall, a low carbon footprint.
Rediscovering the Molonglo River
Another team participating in the charrette was taken by the overall very recent interventions that created Lake Burley Griffin and how the original ecology and nature of the waterway could be rediscovered.
"Their concept was to create some retaining walls and allow the banks and the base of the Molonglo River to be rediscovered and to have that as a space for cultural activity, particularly Aboriginal activity," Ms Lawlor said.
"The design is quite gestural, like a big gesture, but the actual detail is left quite bare because the idea that the teams talked about was then you would have Aboriginal people come and, and do the detail piece, but that we wanted to have the original kind of river ecology, like the plantings and everything, within that retaining space."
Looking up for mixed-use buildings
In the western part of Canberra's city centre, those gathered for the charrette imagined building up above existing buildings, to bring activity to the rooftops.

Ms Lawlor said the team decided it would keep the existing buildings - "You've got all these amazing '60s and '70s buildings, which some people hate and want to bulldoze, some people love and want to retain. We said ... let's keep them because that's a harder problem" - and find ways to generate more activity, less reliant on cars.
Light-weight timber structures above existing buildings, and repurposing offices into student accommodation and research facilities, would boost city activity, they thought. And "pocket parks" and laneway activation would also break up the urban environment.

"I can't think of a mixed-use building [in Canberra] where you've got, as you would have in other cities, offices or something happening up to a level and then you've got residential above," Ms Lawlor said.
"I think, in most cities, that's just a normal way of having that mixed use. And it could well be that it's retail offices, residential or education, residential. There's a range of different mixes that you can have and what that does is it starts to create different modalities."
Let us know in the comments which of these ideas you think would be good for Canberra.







