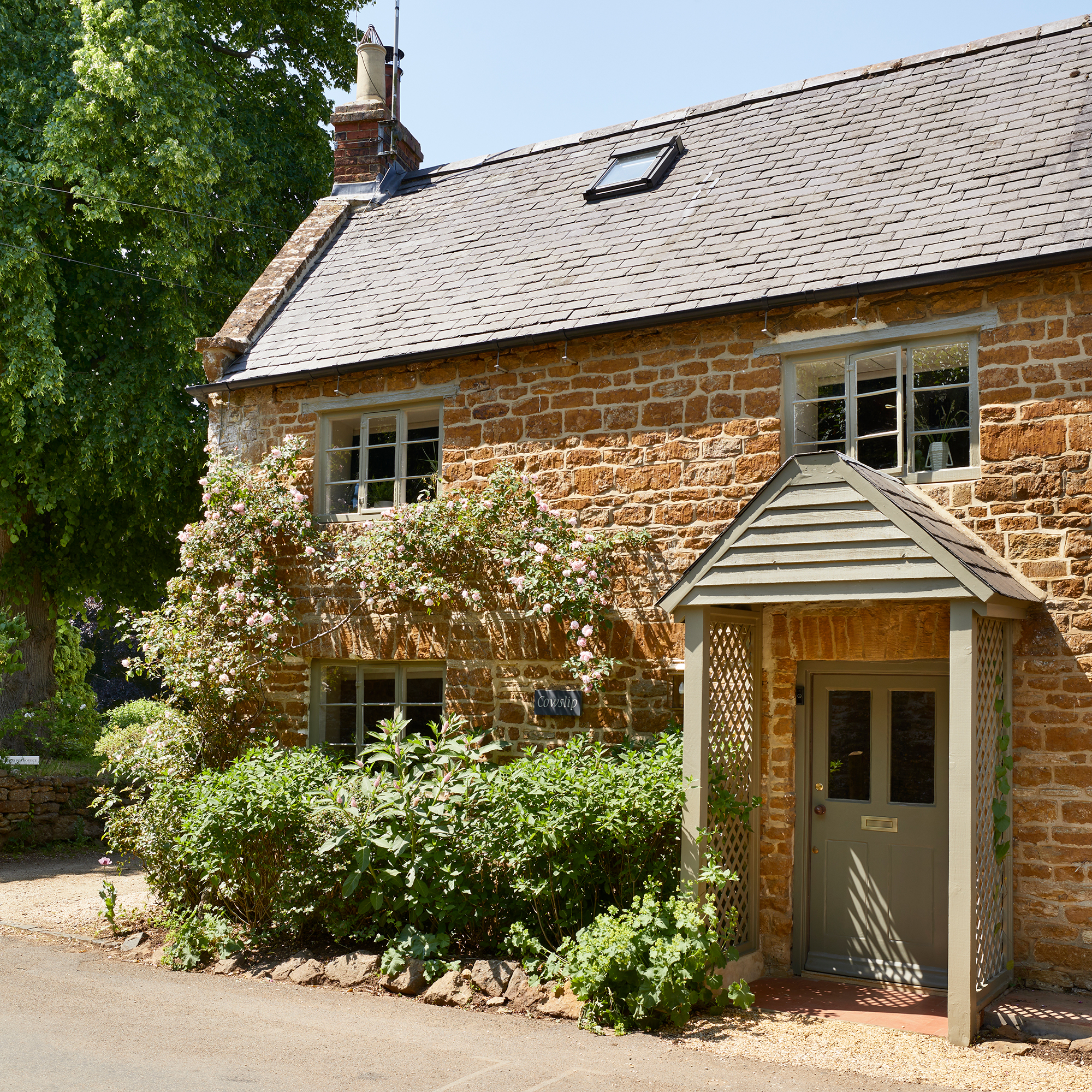
Redefining the country cottage was not something Nigel Hunt set out to do. However, what he’s done with his two-bedroom home in a sleepy Cotswolds hamlet is exactly that. There are roses by the front door, but you won’t find chintz or chippy furniture inside. Instead, it is tailored and considered – a beautiful setting for quiet breaks with his partner David from their busy lives in London.
Read on to discover how he transformed this once humble cottage with an elevated, tailored look and clever interior design tricks that create a surprising sense of space.
Exterior repairs
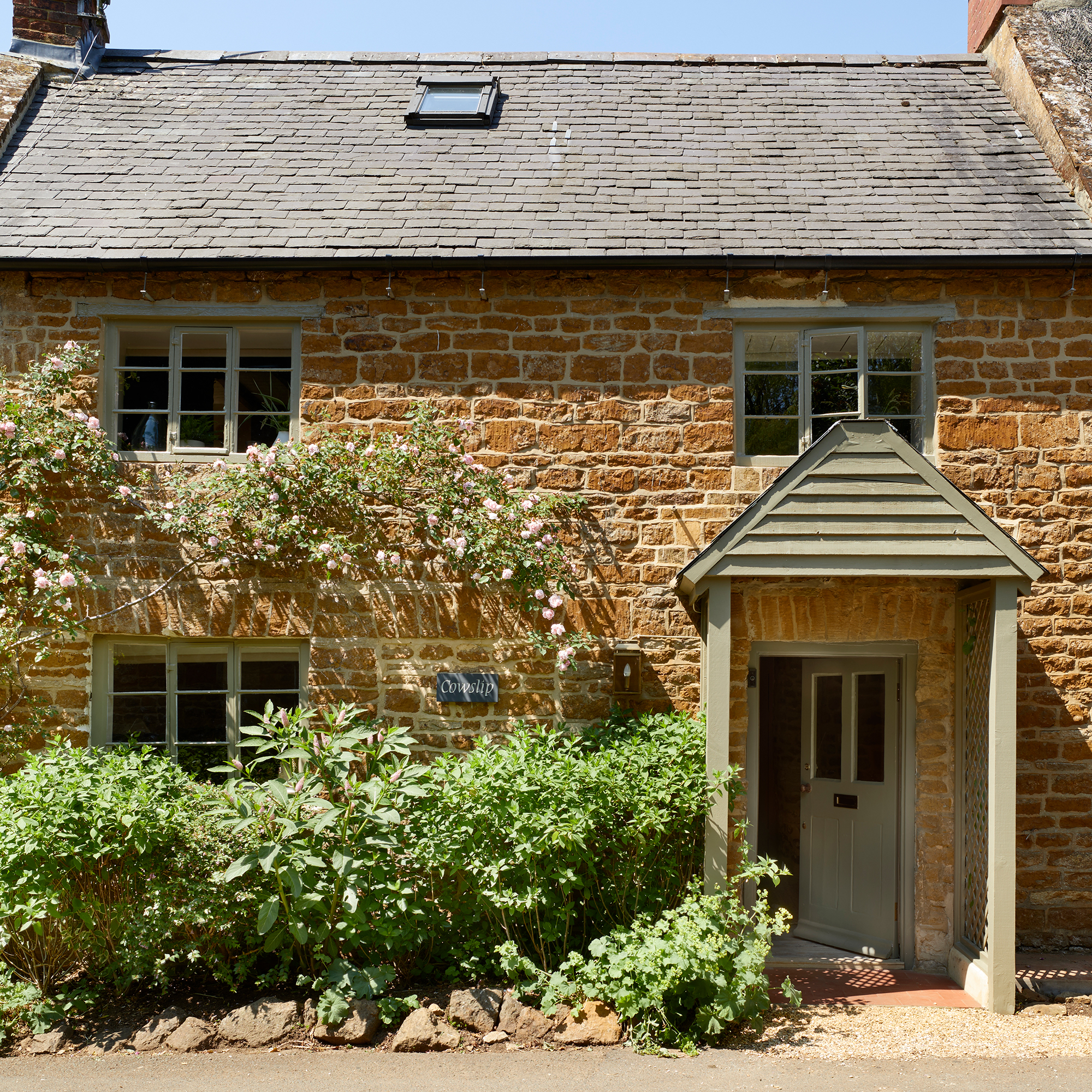
Every bit the traditional Cotswolds country cottage on the outside, the home's original windows were in a poor state of repair when Nigel bought the home. The windows were repaired and then painted, along with the door and trellis, in Zoffany’s Spanish Olive.
Kitchen transformation
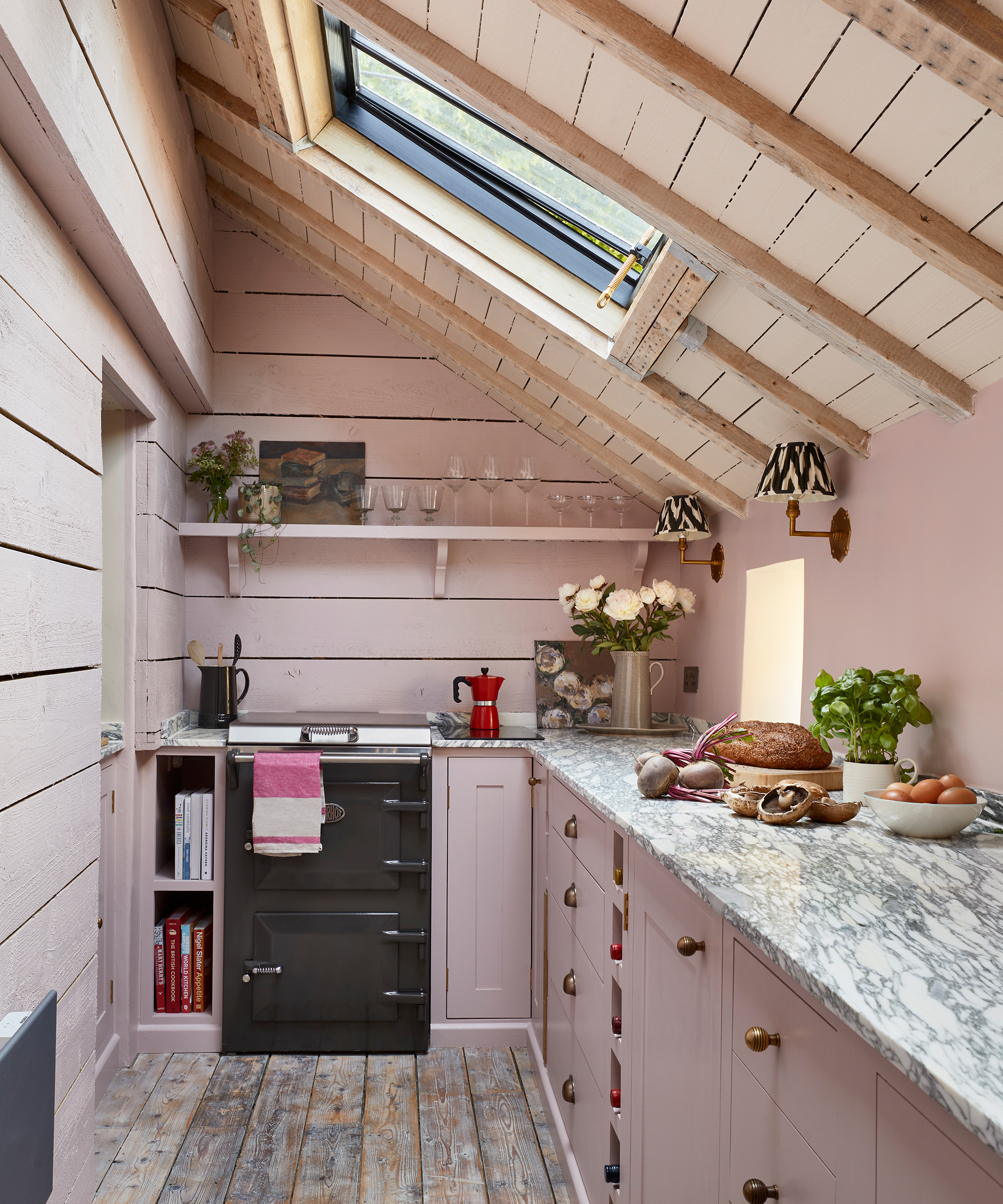
Property renovation and design is Nigel’s passion and his full-time occupation, Huntreay, so his first glimpses of the cottage’s dark, narrow kitchen, cramped master bedroom, and ladder stairs to the loft didn’t put him off.
There were exciting updates to come inside the property, as Nigel set about making the most of the available space. ‘I could see the cottage’s potential, and I knew I could make the layout work,’ he says.
The kitchen makeover sums up Nigel’s approach. He worked with the local conservation officer and an architectural design firm to secure planning permission to re-roof and extend the small kitchen into the log store.
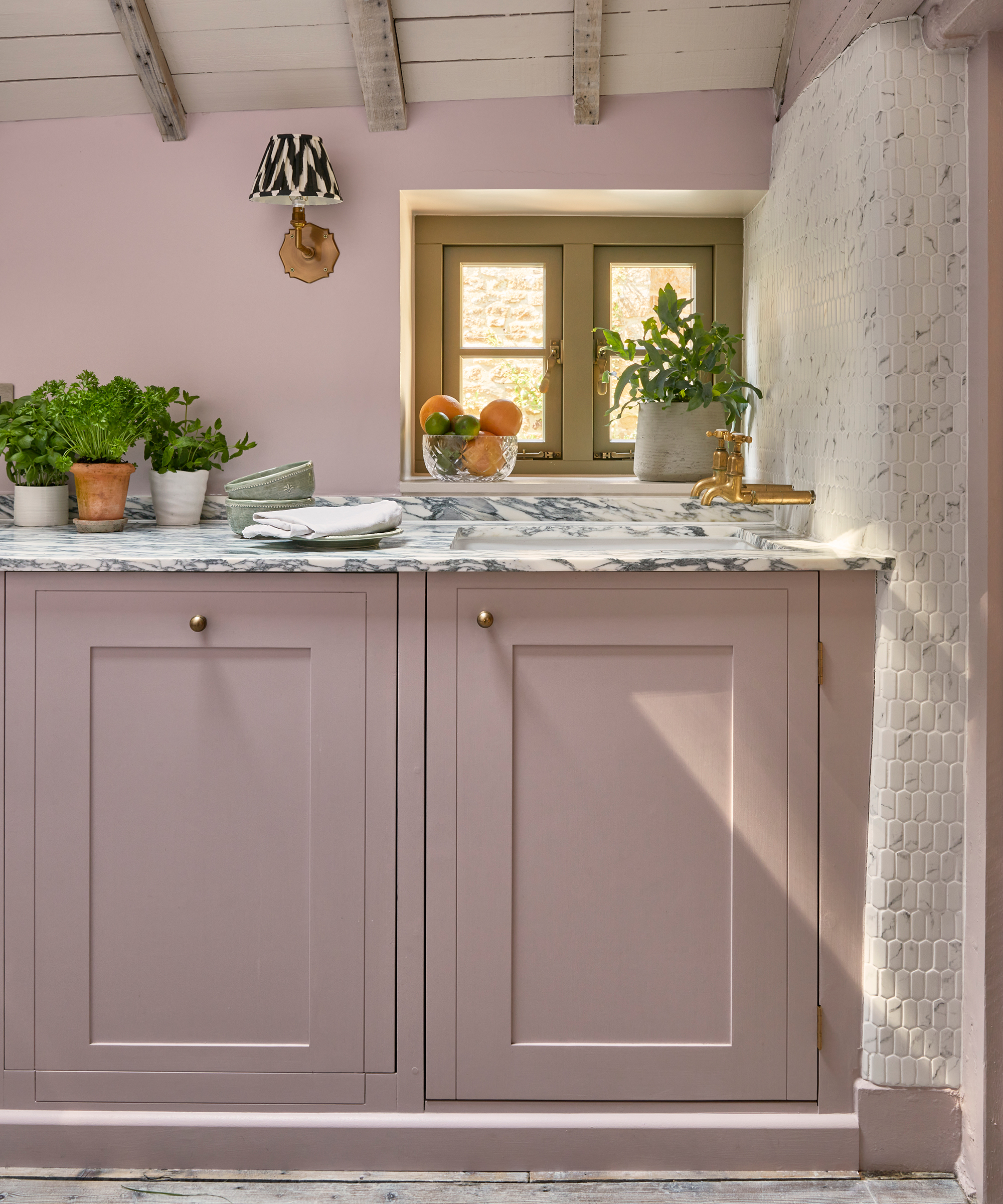
Rooflights, added when the roof had to be rebuilt, have lifted the mood, but the bones are pure cottagecore kitchen: all boarded walls, vaulted ceiling and exposed beams.
The details are smart rather than humble, though, with veined marble worktops, pleated lampshades on brass wall lights, and muted pink walls and cabinetry – Neptune's Suffolk range.
Set under an Arabescato marble worktop and drainer, the sink has an unusual sideways orientation to accommodate space-saving wall-mounted taps.
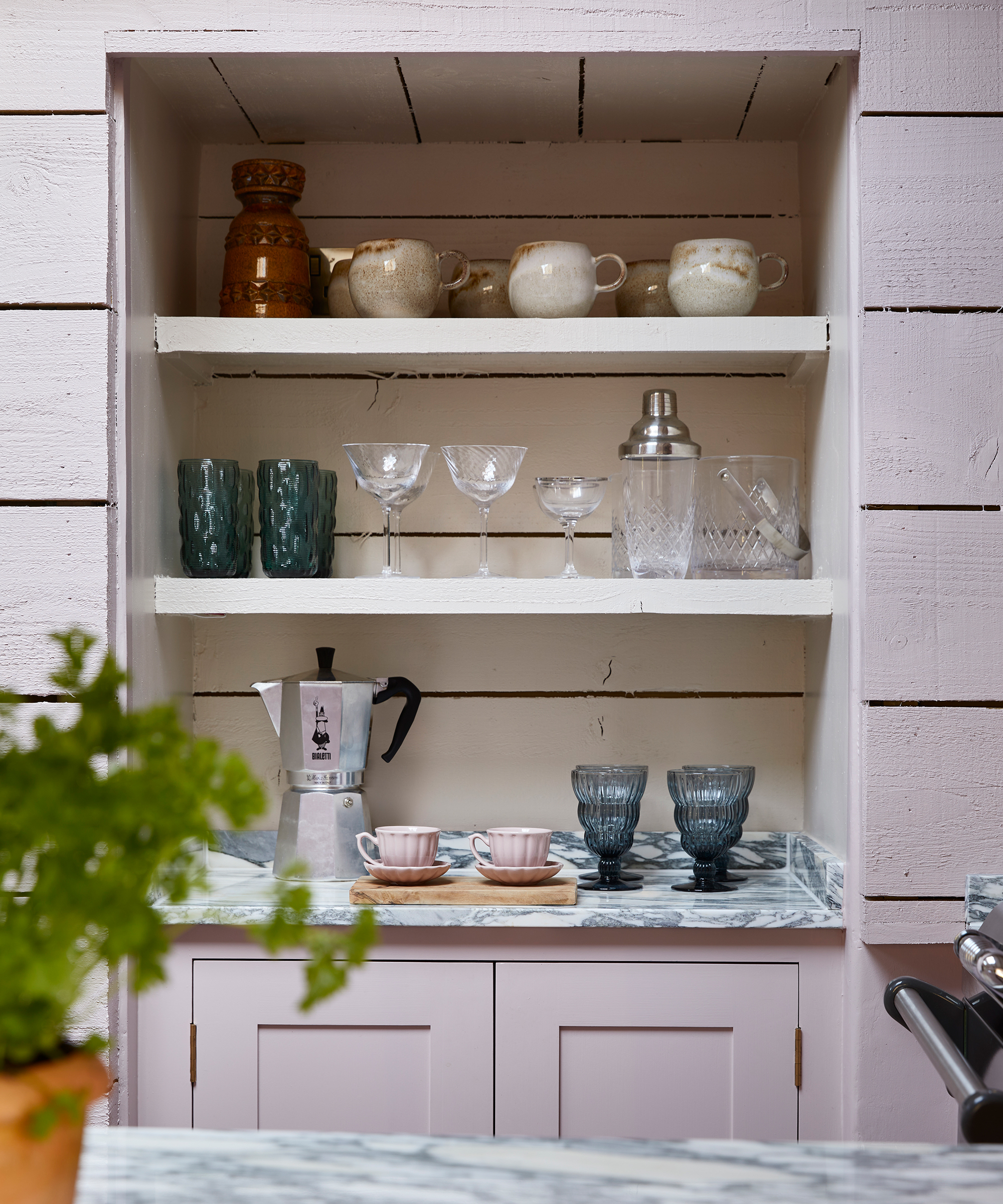
As a kitchen storage idea, Nigel made use of a blocked-up doorway, adding shelves and having a shallow wall cupboard.
‘I have no problem with the rustic, traditional cottage,’ says Nigel, ‘but my aesthetic is more classic. It’s not trying to be above its station, but it’s just bringing in those elements that take it beyond cottagecore.’
The pink kitchen is a stylish space. ‘I use a lot of pink, but I always opt for drab pinks, not sugary shades,’ says Nigel.
Zoning the living space
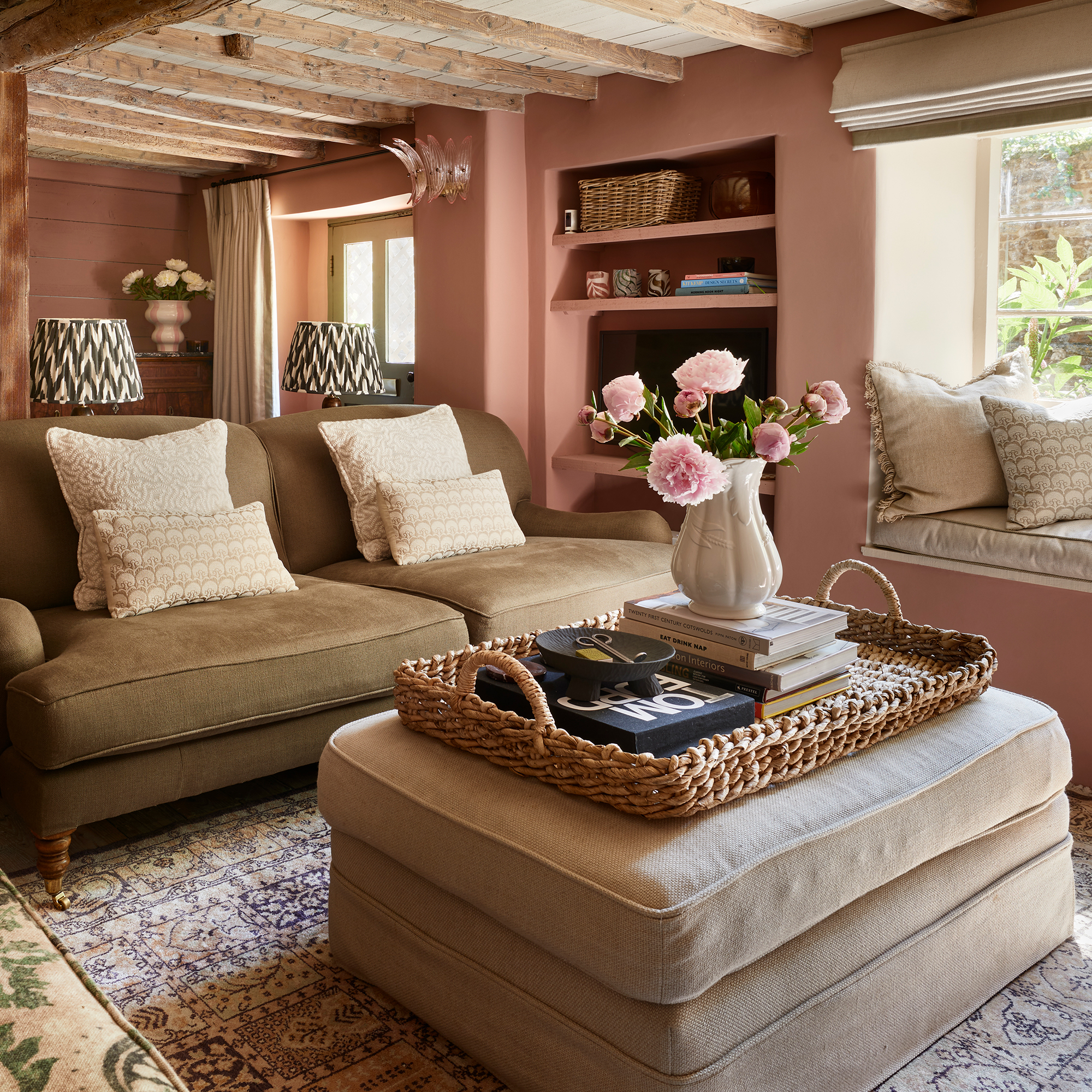
Many of Nigel’s improvements involved finding the best way to arrange the rooms. ‘For me, it’s a problem-solving thing that can make a difference to how a property feels,’ he says.
In the country living room, he has created three distinct zones: an alcove office space, a sitting area in front of the fire, and a welcoming entrance opposite the front door.
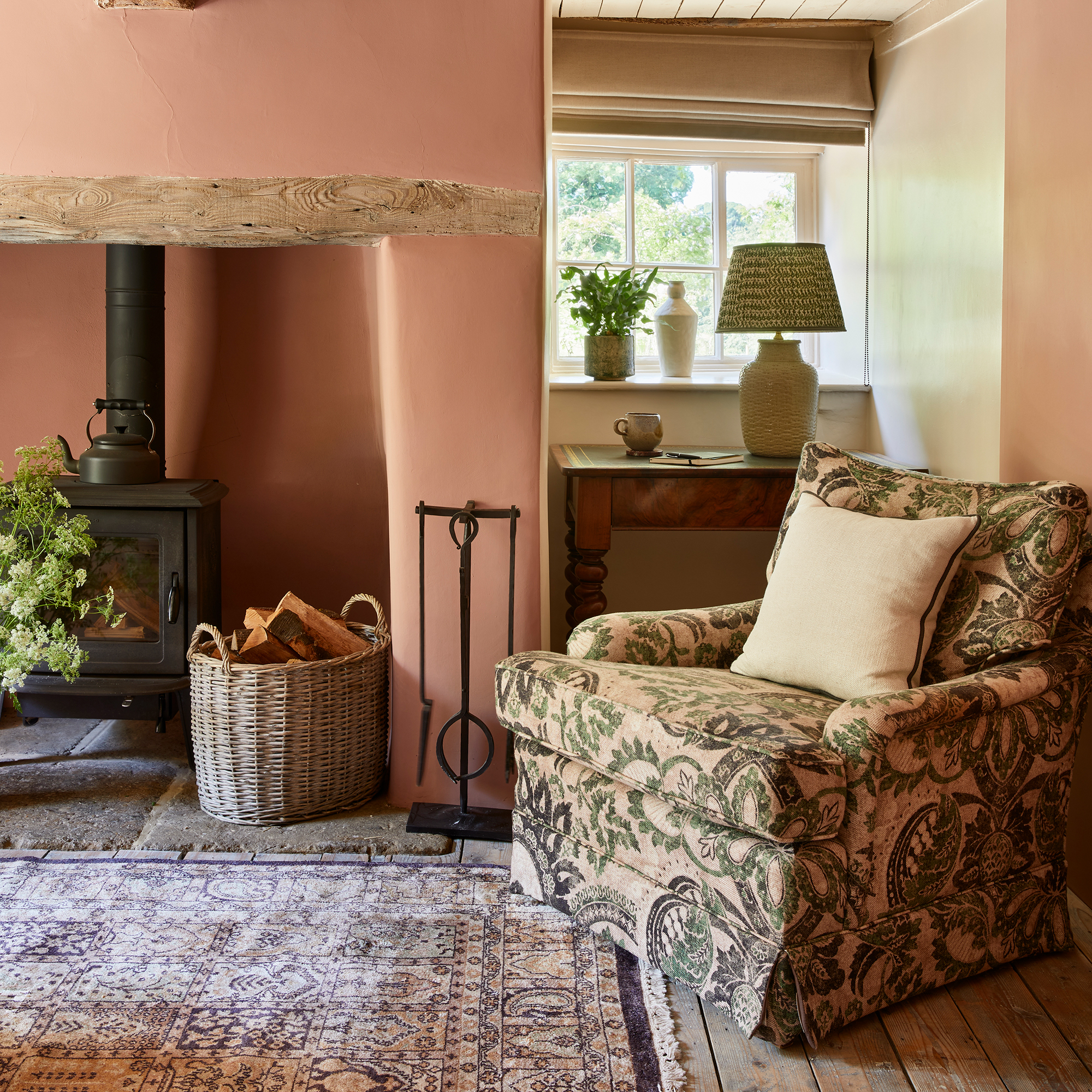
The downstairs carpet had already been ripped up and refurbishing the bathroom above meant that part of the living room floor had to be dug out to channel a waste pipe to the back of the house. Reclaimed flooring has been laid throughout.
‘We chose salvaged pine floorboards as a more sustainable and cost-effective option than buying new. I’ve just given them an Osmo white tint finish to knock back the yellow of the pine,’ says Nigel – an option for how to paint flooboards.
Sandy pink walls and upholstery in shades of green and cream are elegant finishing touches, along with Nigel’s favourite find – a pair of vintage Murano glass wall lights – for a touch of glamour.
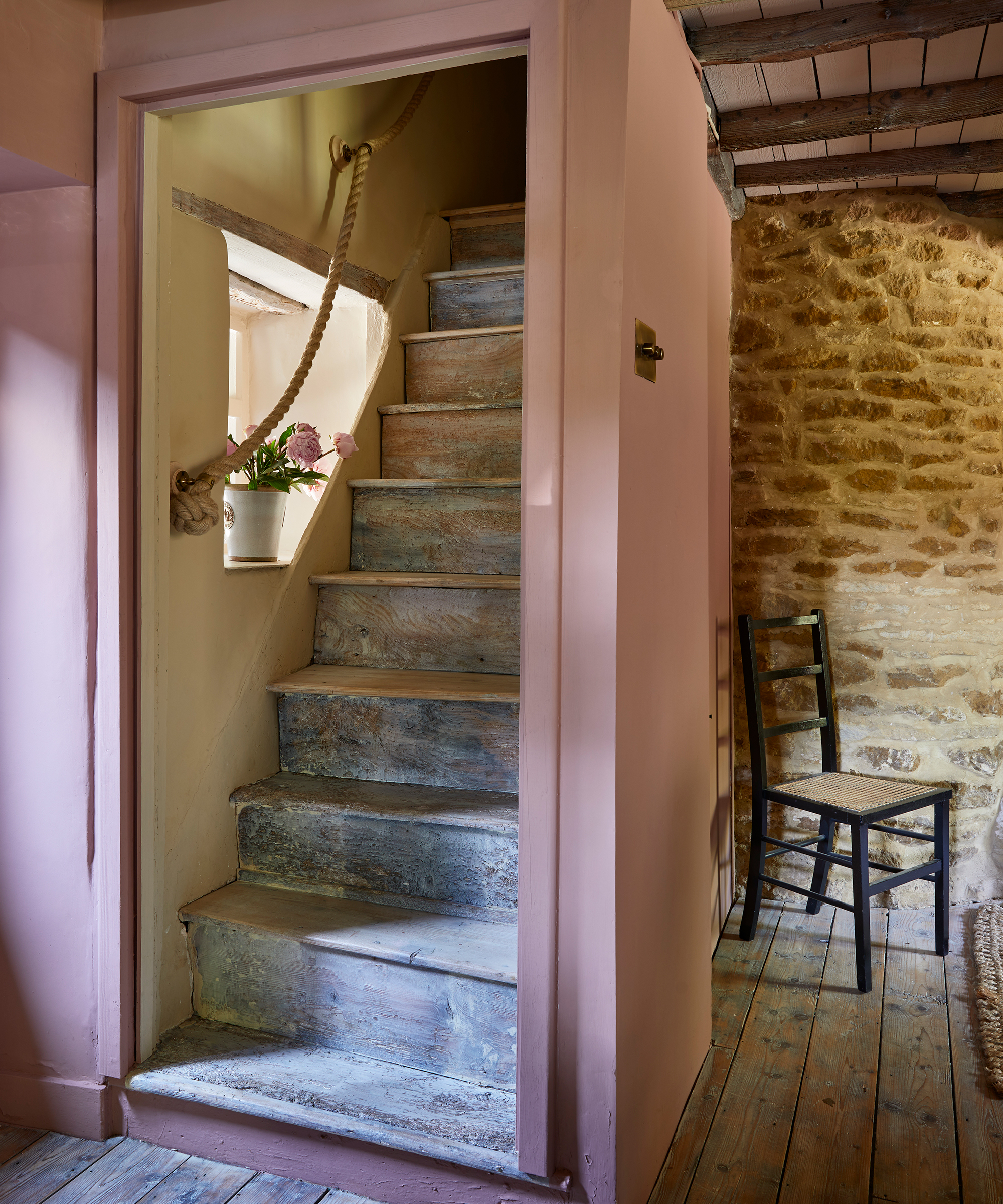
The cottage’s humble origins are clear in this corner of the living room, with the golden tones of the house’s Cotswolds stone, and the rustic boxed staircase.
Small bedroom design tricks
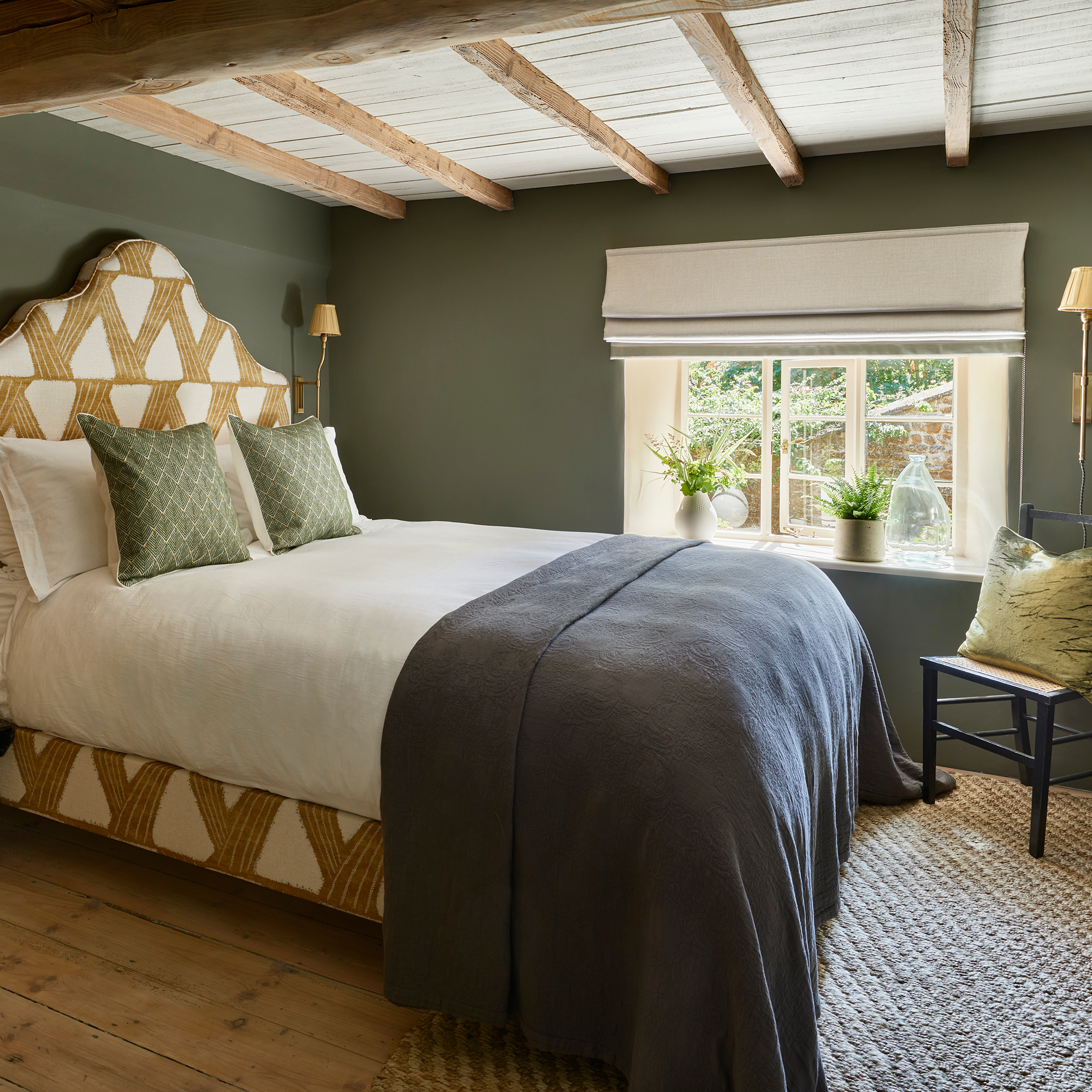
Nigel’s problem-solving skills were again put to the test with the main small bedroom, where a cupboard obscured the window.
‘Flipping the bed's position and putting rustic wooden wardrobes on the opposite side opened up the space and aided the flow,’ says Nigel.
A dark green bedroom walls with gold highlights gives the space a moody aesthetic. The original wide floorboards have been stripped to reveal the warmth of the wood and are topped with a simple coir rug.
Luxury bathroom
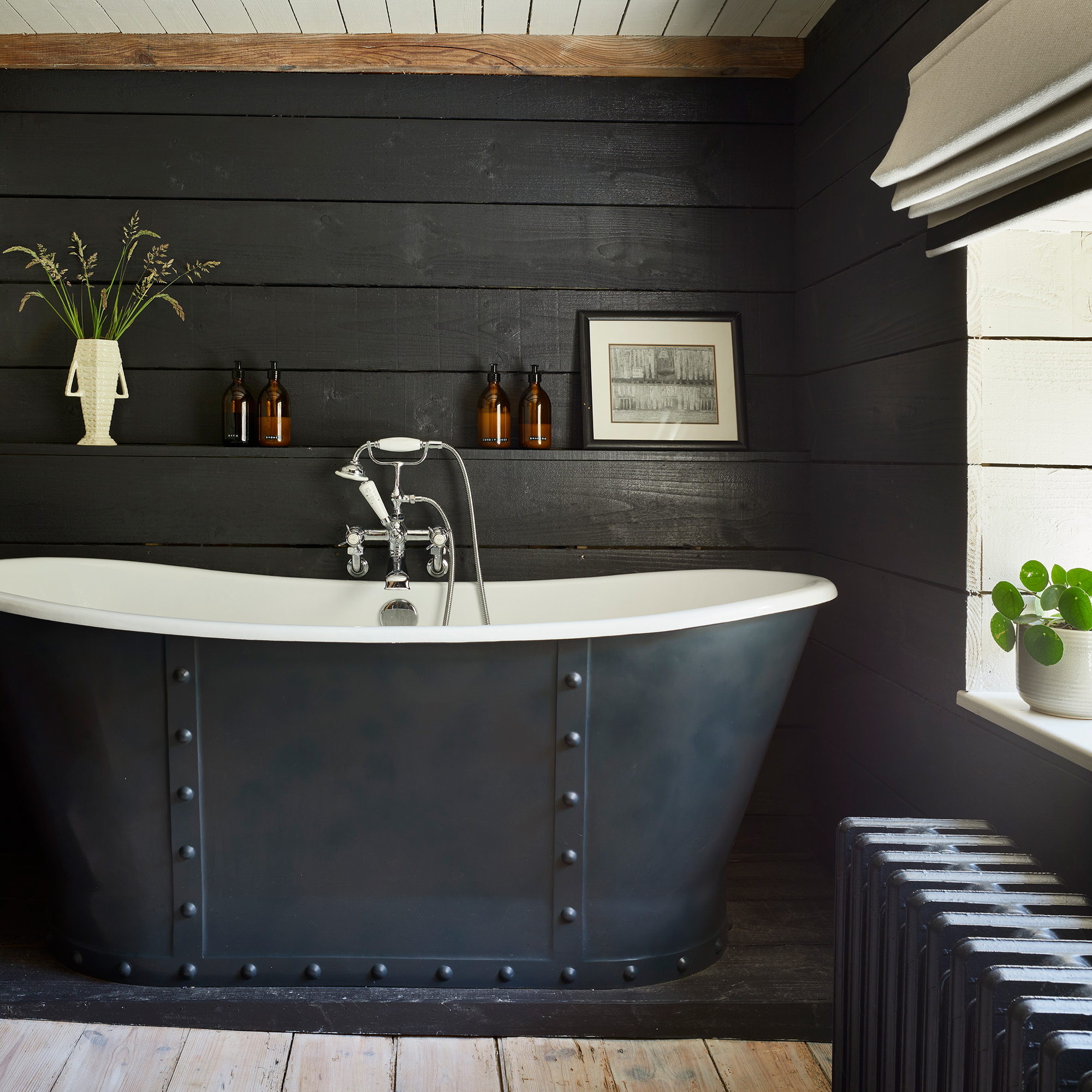
However, no space design wizardry could overcome the bathroom’s low ceiling, so Nigel had to concede defeat and fit a bath rather than a shower. ‘We reinforced the floor and went all out with a deep-sided cast-iron tub.
The black bathroom 'is a luxury in a space where maybe you wouldn’t expect it, but if you’re going to do it, do it right,’ he says.
With dramatic dark wall panelling painted in Zoffany’s Bone Black, this room offers boutique hotel-style luxury.
Loft conversion
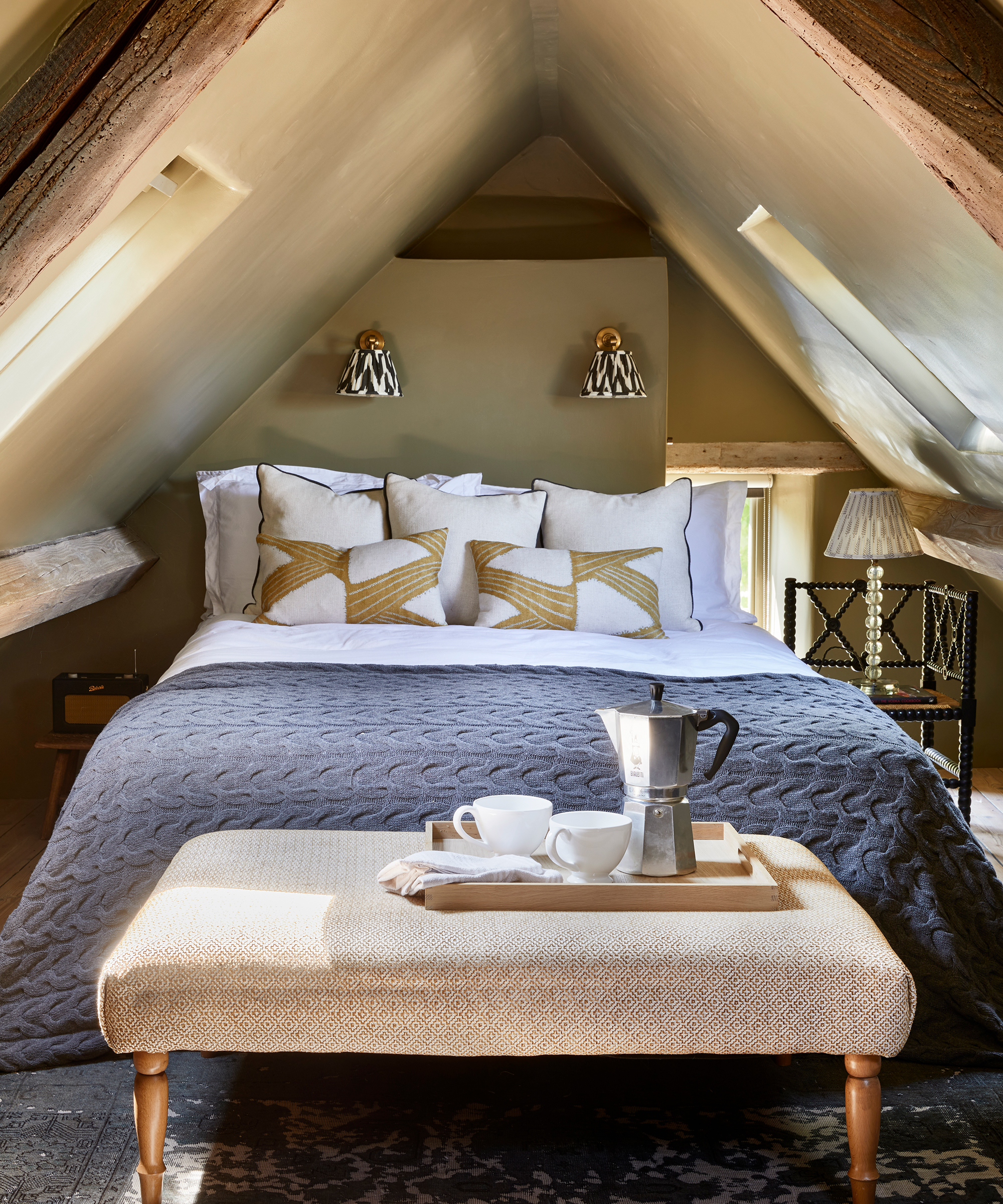
When it came to the loft conversion, Nigel worked with an architectural design company, Felixdb, to obtain the planning permission needed to alter the staircase and turn the attic into a usable room.
Nigel decided to enclose the steps. ‘I considered reclaimed timber, but I didn’t want everything to end up looking faux, so I went for a contrast to make it obvious that it was new,’ he explains. ‘The slatted screen also conceals a cupboard on the first floor.’
Courtyard garden
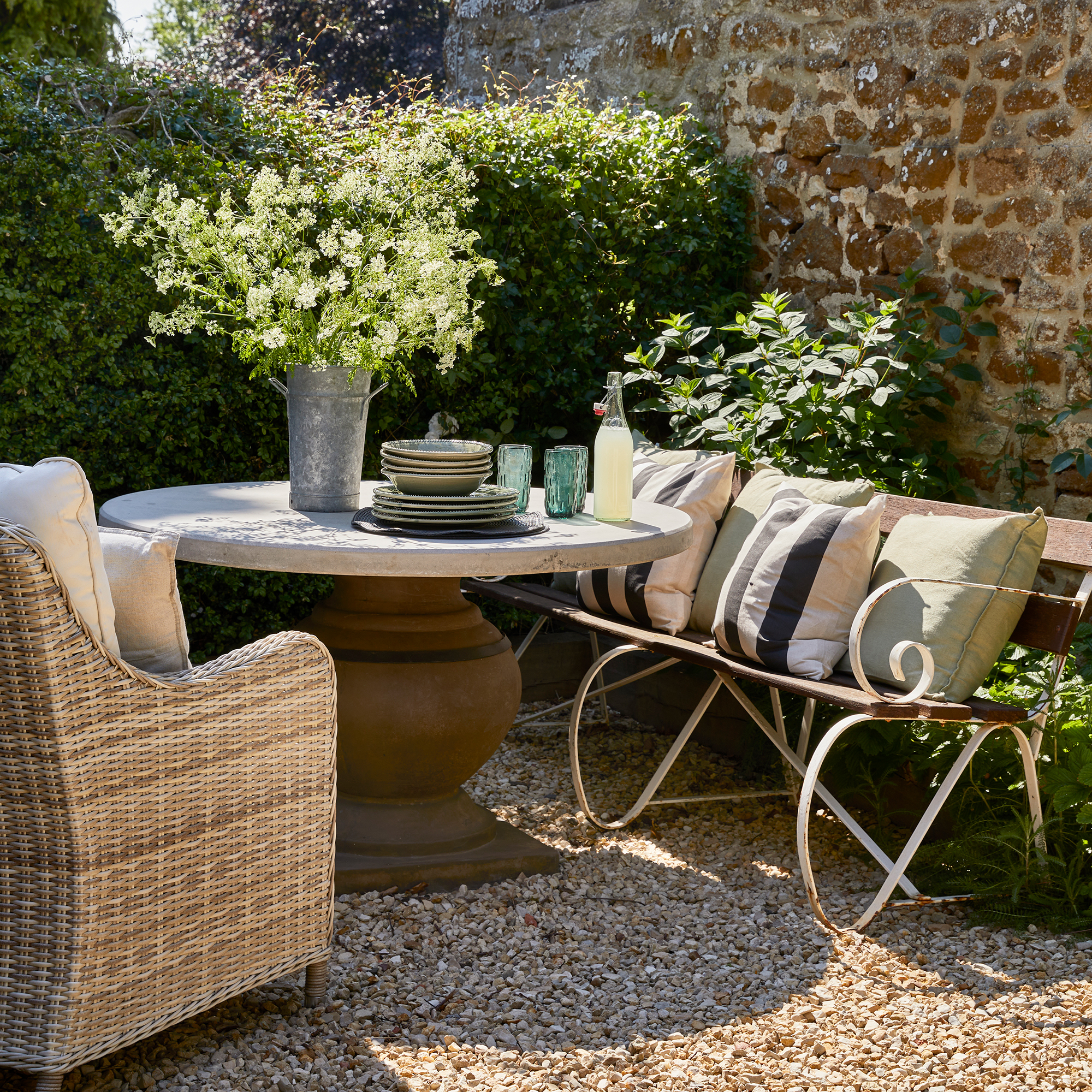
This cottage's final surprise is a walled courtyard garden found at the rear.
The sheltered spot is lovely for summer entertaining. The table was an outlet buy from Oka.
For Nigel and David, however, the biggest surprise of all is how much joy they get from the space. ‘This house is our safe haven, tucked away from the rest of the world. It lifts us and makes us so happy. It has everything we need.'







