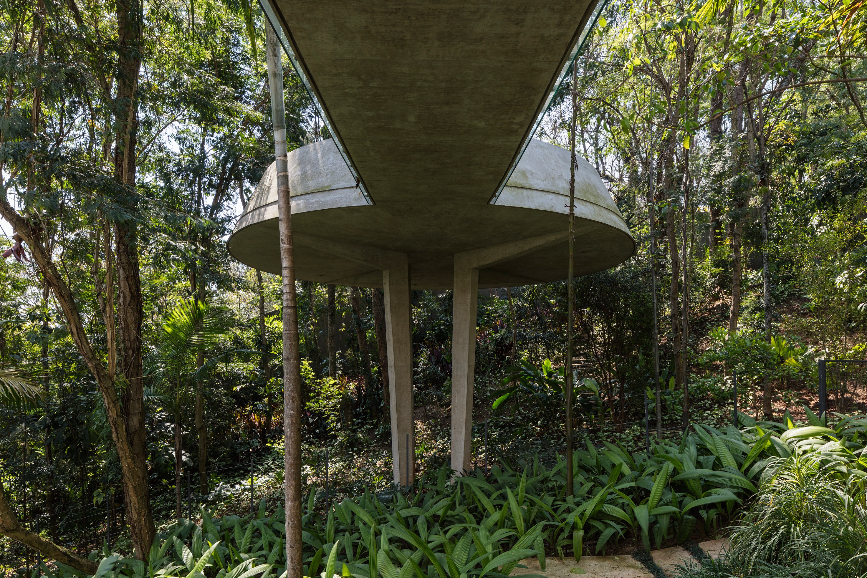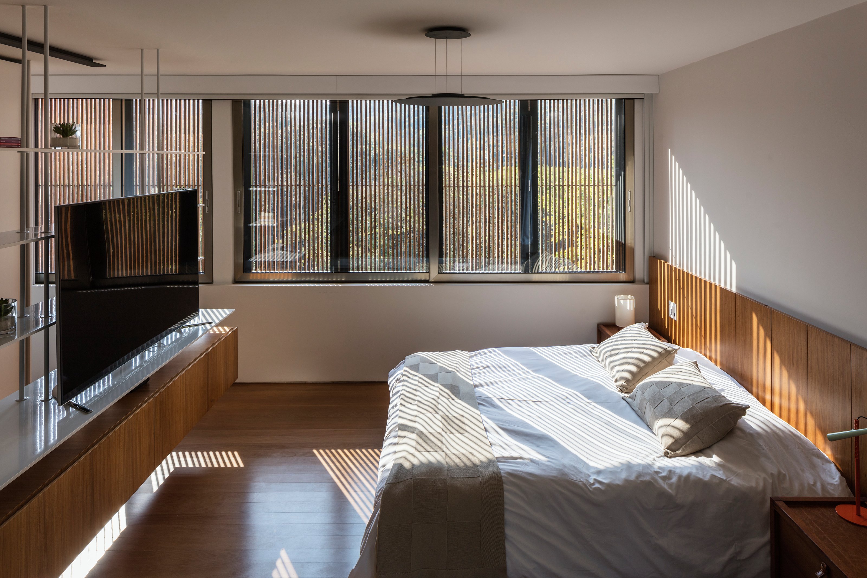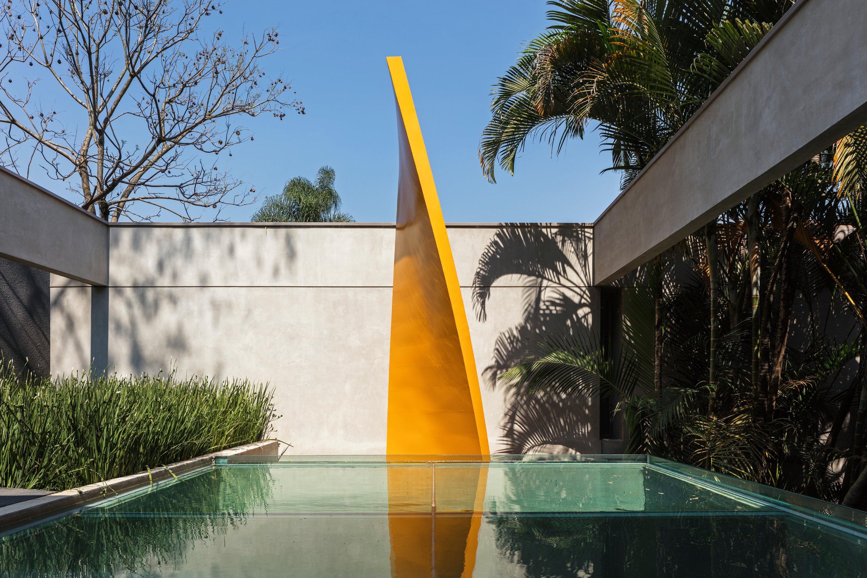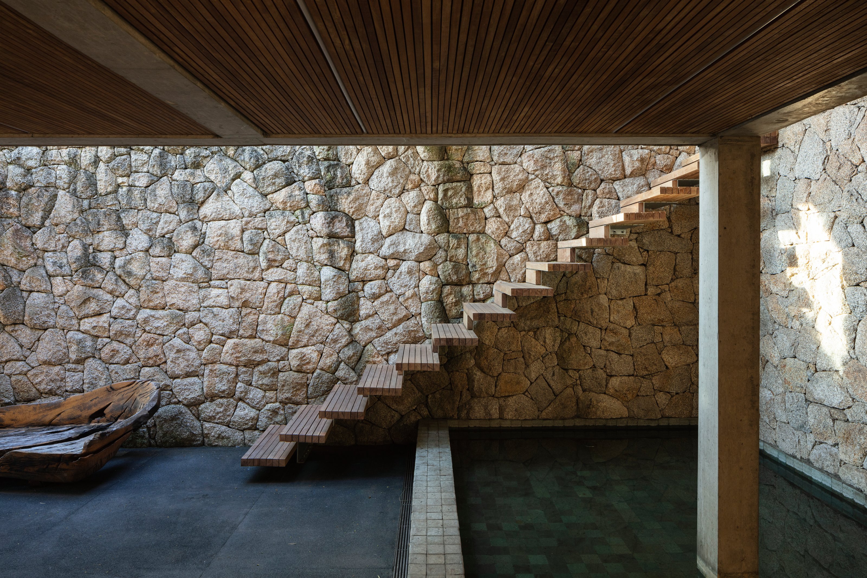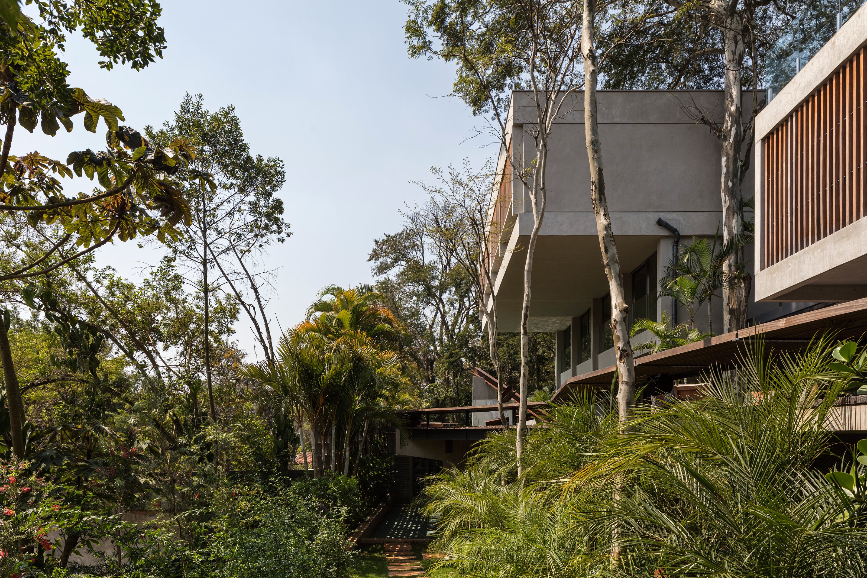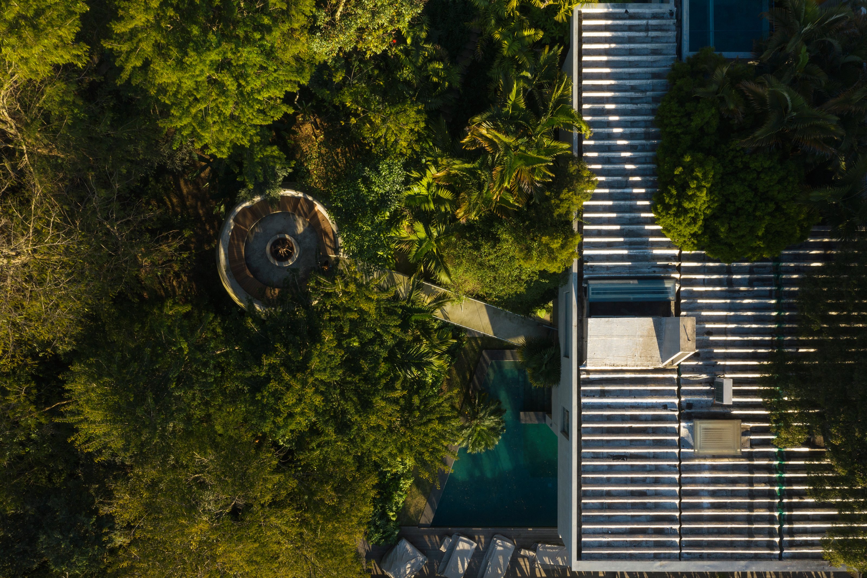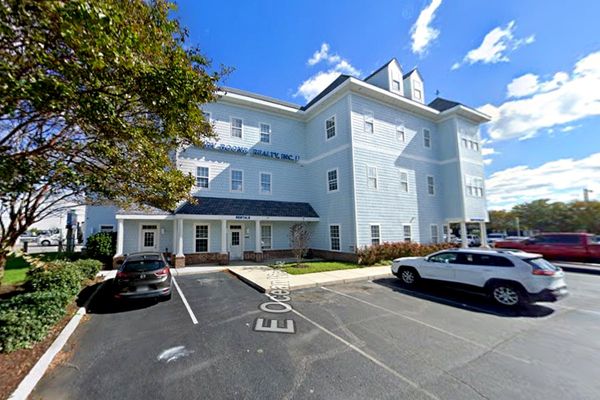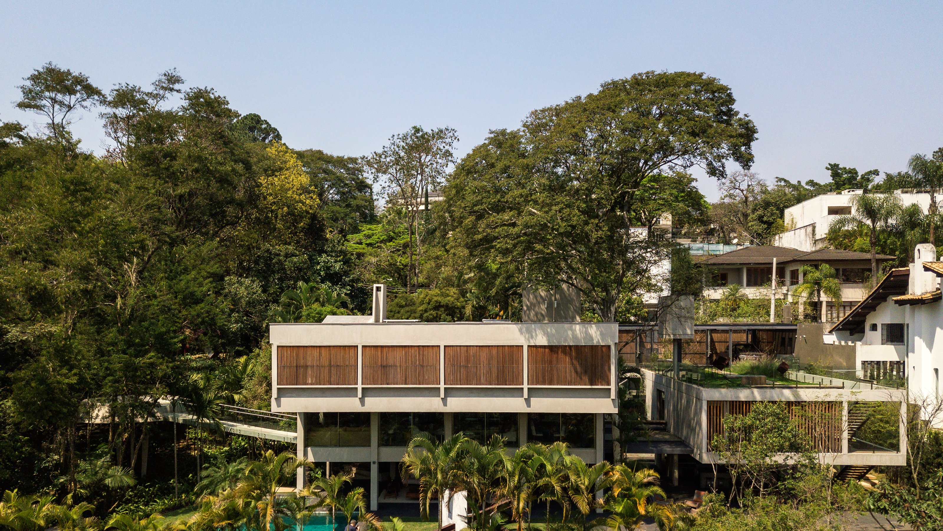
House PLR is an intriguing synthesis of 1970s classic Brazilian modernism and contemporary work, set within a short distance from São Paulo’s Alfredo Volpi Park. André Becker of ABPA was commissioned to renovate an existing house, originally designed by the architect Roberto Aflalo (1926-1992) for his own family back in the 1970s.
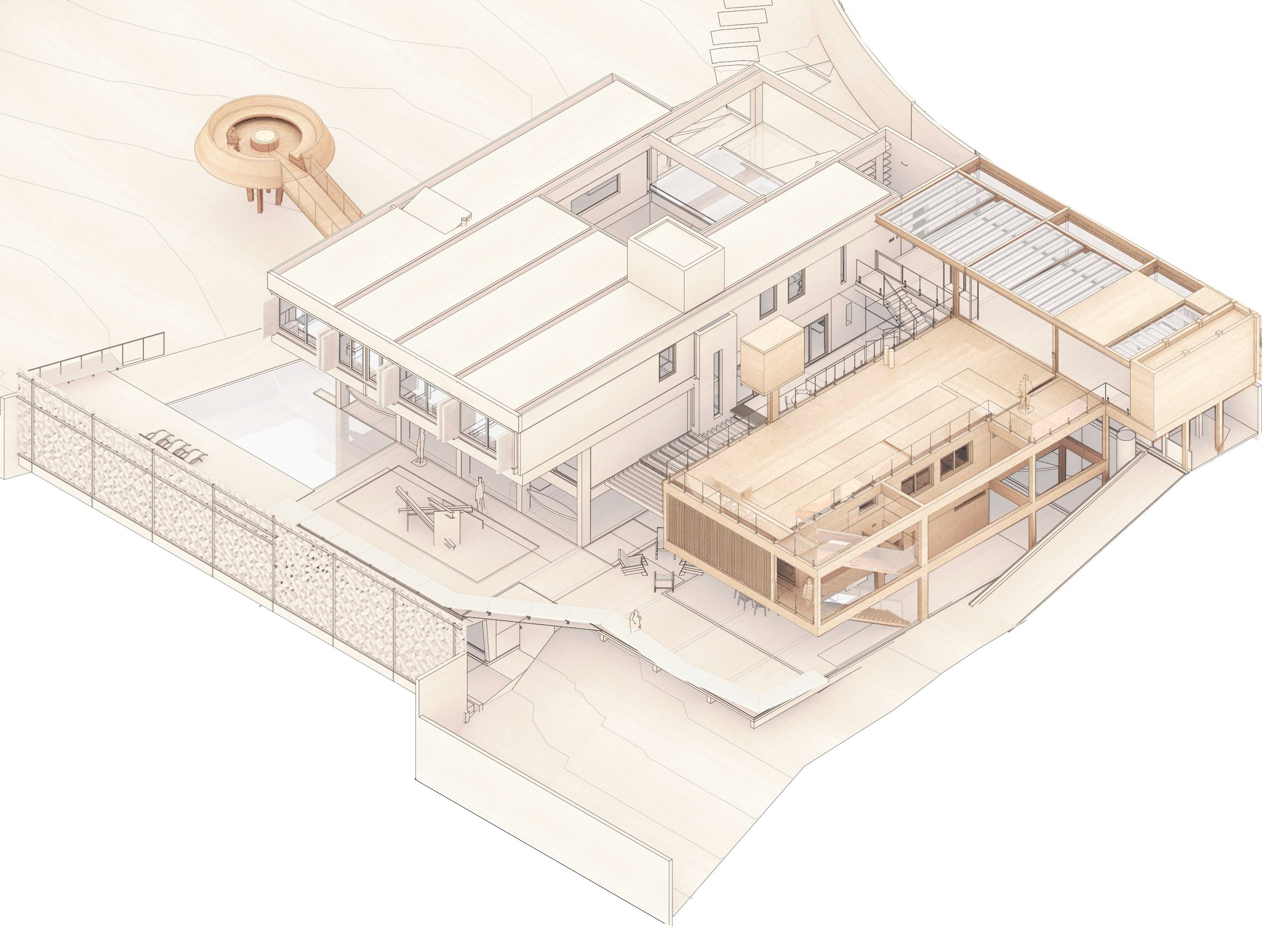
House PLR: a refreshed 1970s classic home
‘The house is a very special project to me,’ says Becker, ‘as an important part of my education was the time worked at Aflalo/Gasperini Architects, the firm set up by Plínio Croce, Roberto Aflalo and Gian Carlo Gasperini in 1962.’ By the time Becker arrived, he worked under surviving partner Gasperini and Aflalo’s son, Roberto Aflalo Filho, and Felipe Aflalo Hermann.
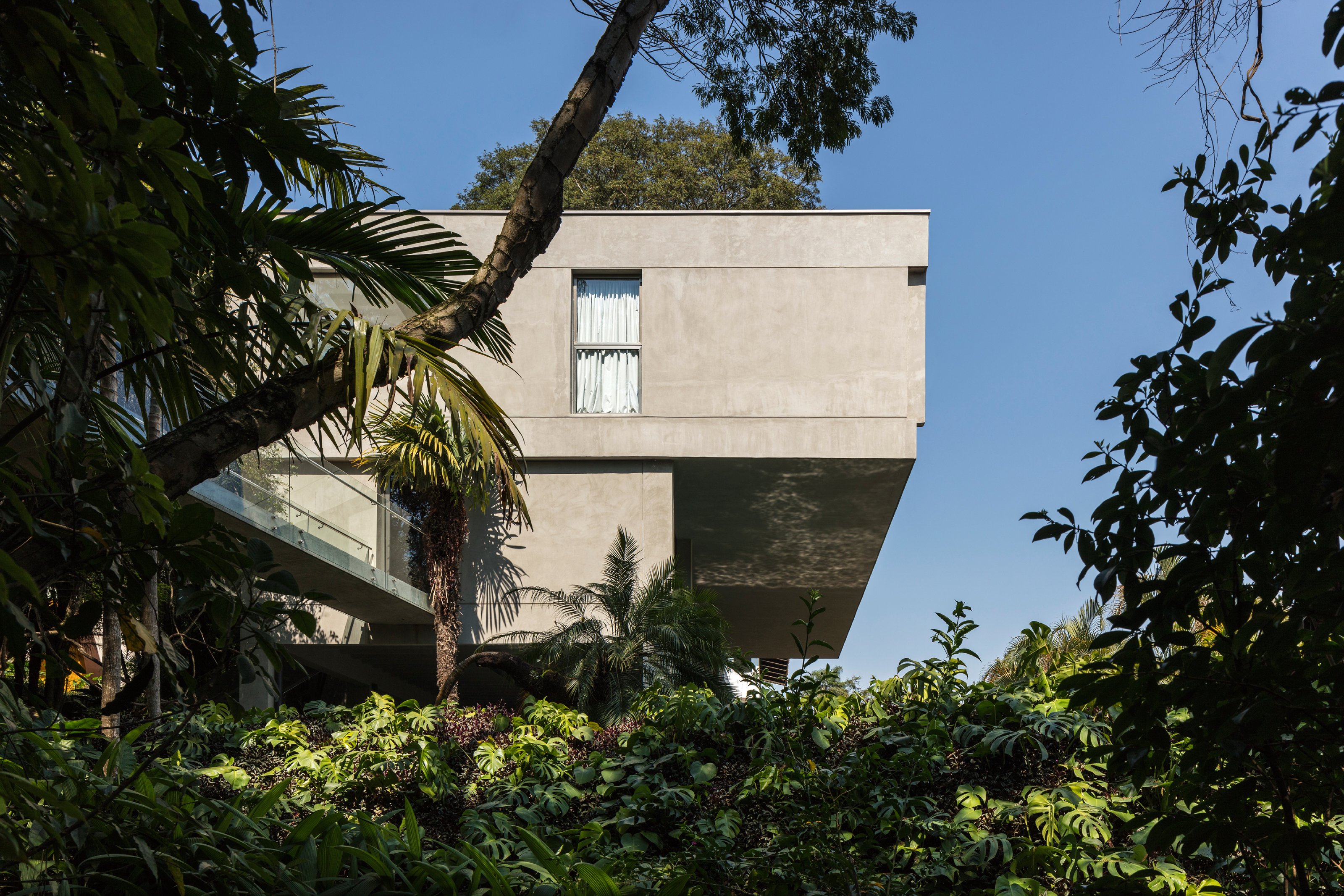
The commission sent him back to his former workplace to research the project. ‘I had access to all the original drawings to develop the renovation,’ he explains. ‘I was even able to hear some of Roberto Aflalo Filho's feedback about the experience of living in the house.’ The renovation went far beyond upgrading the fabric of the 1970s concrete structure. The new owner also bought the adjoining lots in order to balance out the main house with a new pavilion on one side and a rewilded forest area on the other.
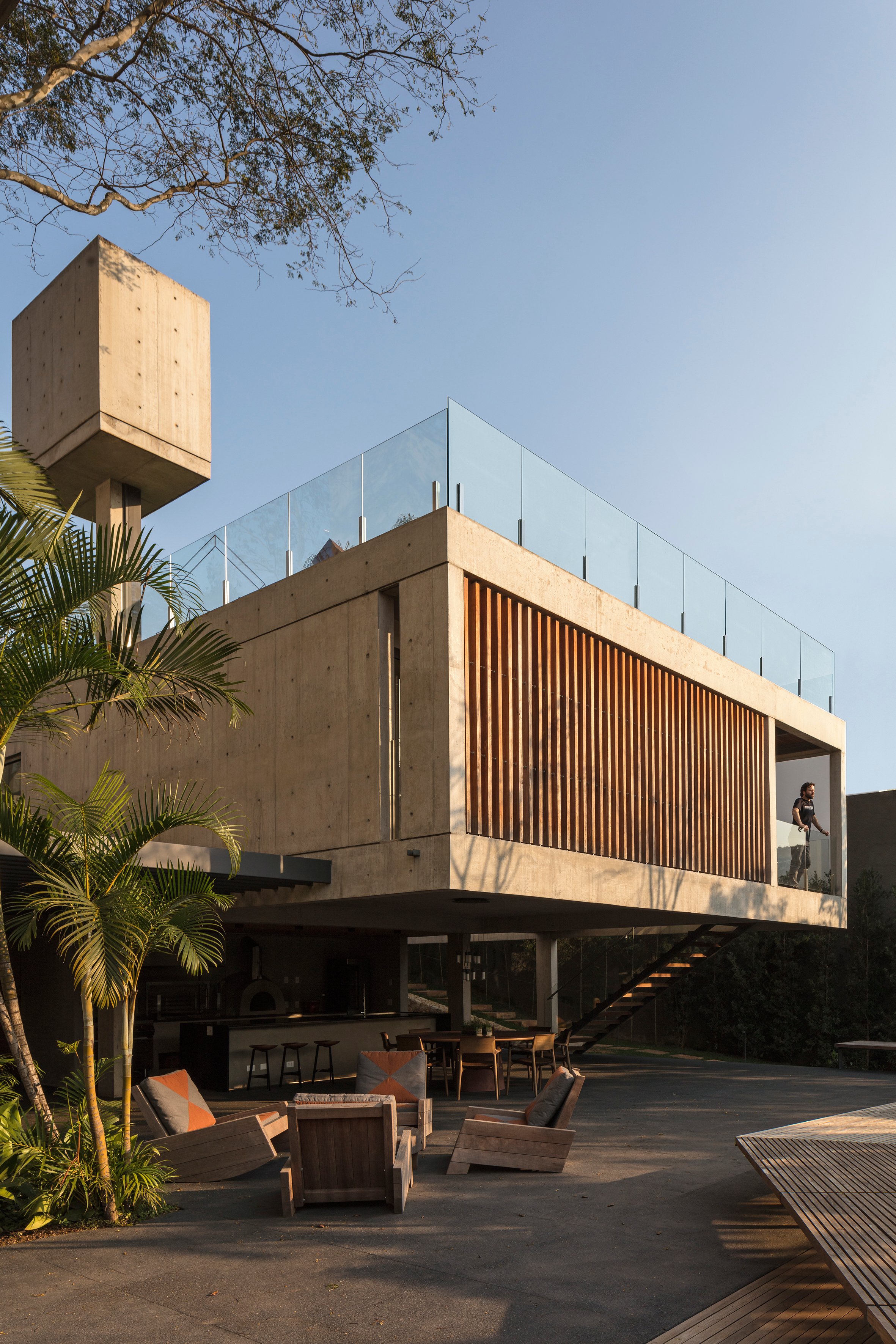
Becker, who set up his own studio in 2005, used the structural modulation and rhythm of the Aflalo house to shape the new pavilion, which is raised up above the large pool deck set into the slope of the land (housing a gym, amongst other things). ‘We used the alignments and structural balances to create a clear dialogue and a sense of unity between the different stages,’ Becker explains.
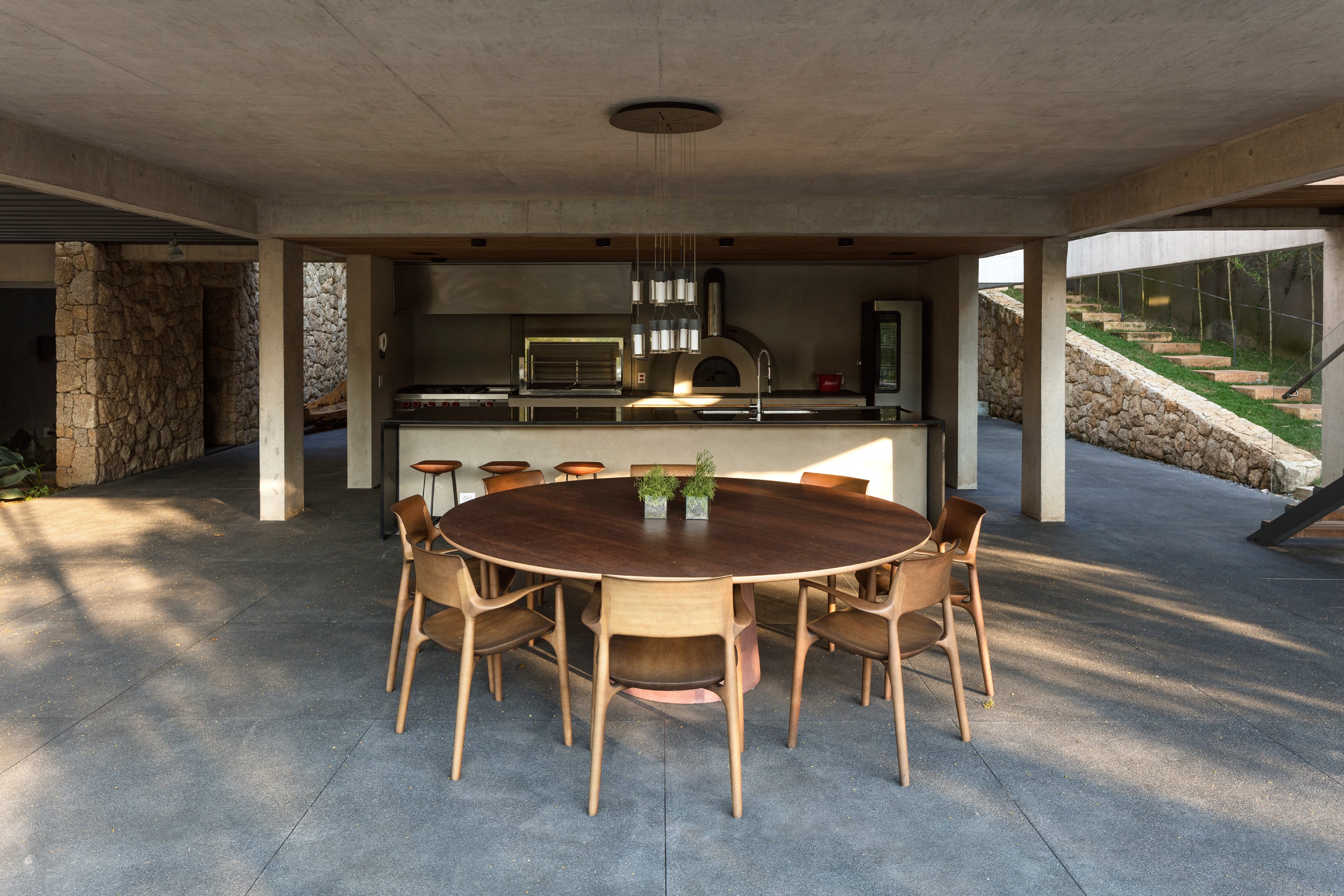
The new pavilion contains two guest suites and an office, with views across the valley to the Alfredo Volpi Park. Beneath the first floor is an open ground floor containing a dining area and outdoor kitchen, while a new green new roof terrace tops it off, complete with a bold concrete water tank that contrasts with a Corten steel sculpture by José Bechara.
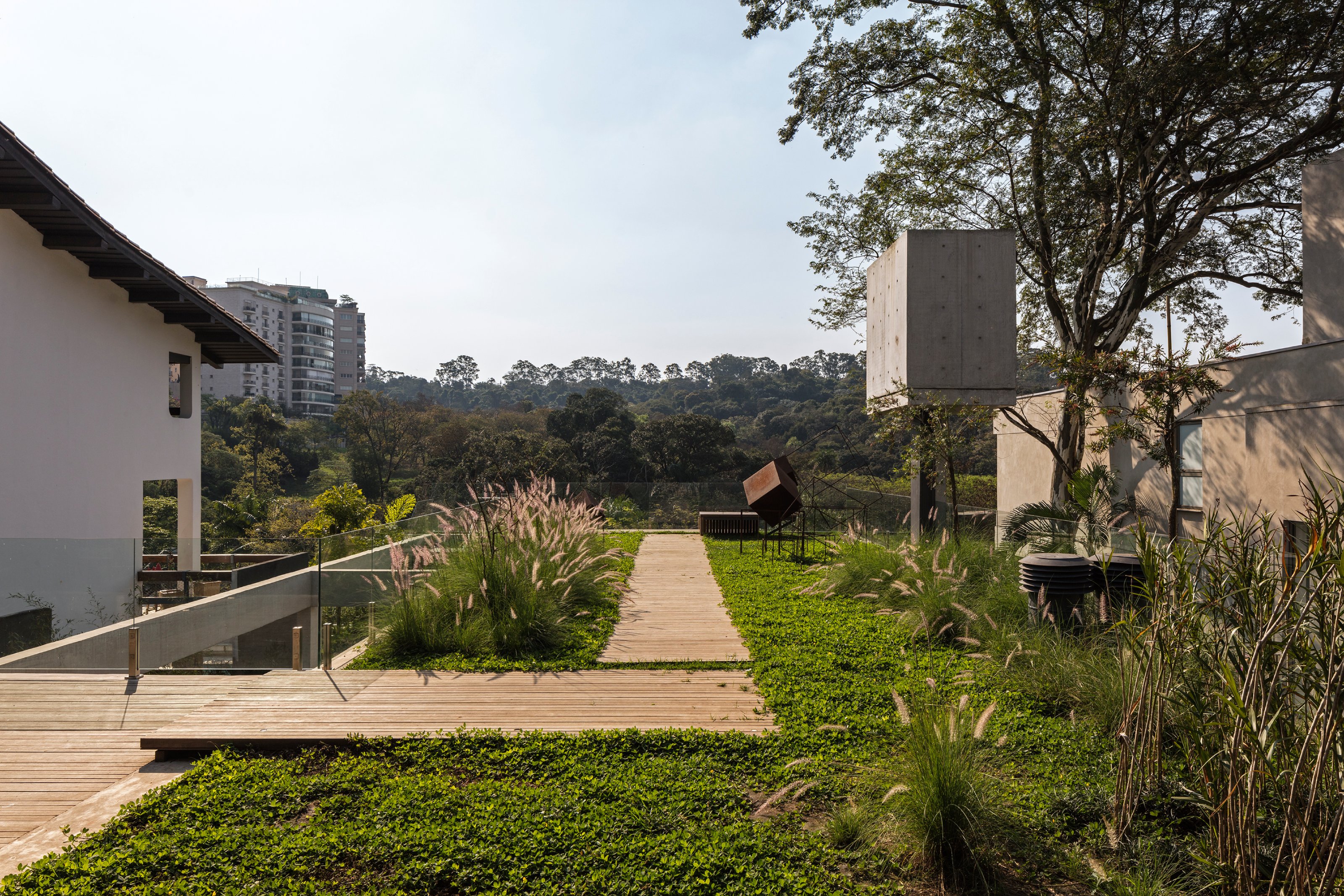
The main house was also given a thorough renovation, which included opening up the upper floor to provide three large suites, as well as removing plasterboard ceilings to replace them with wood and exposed concrete slab.
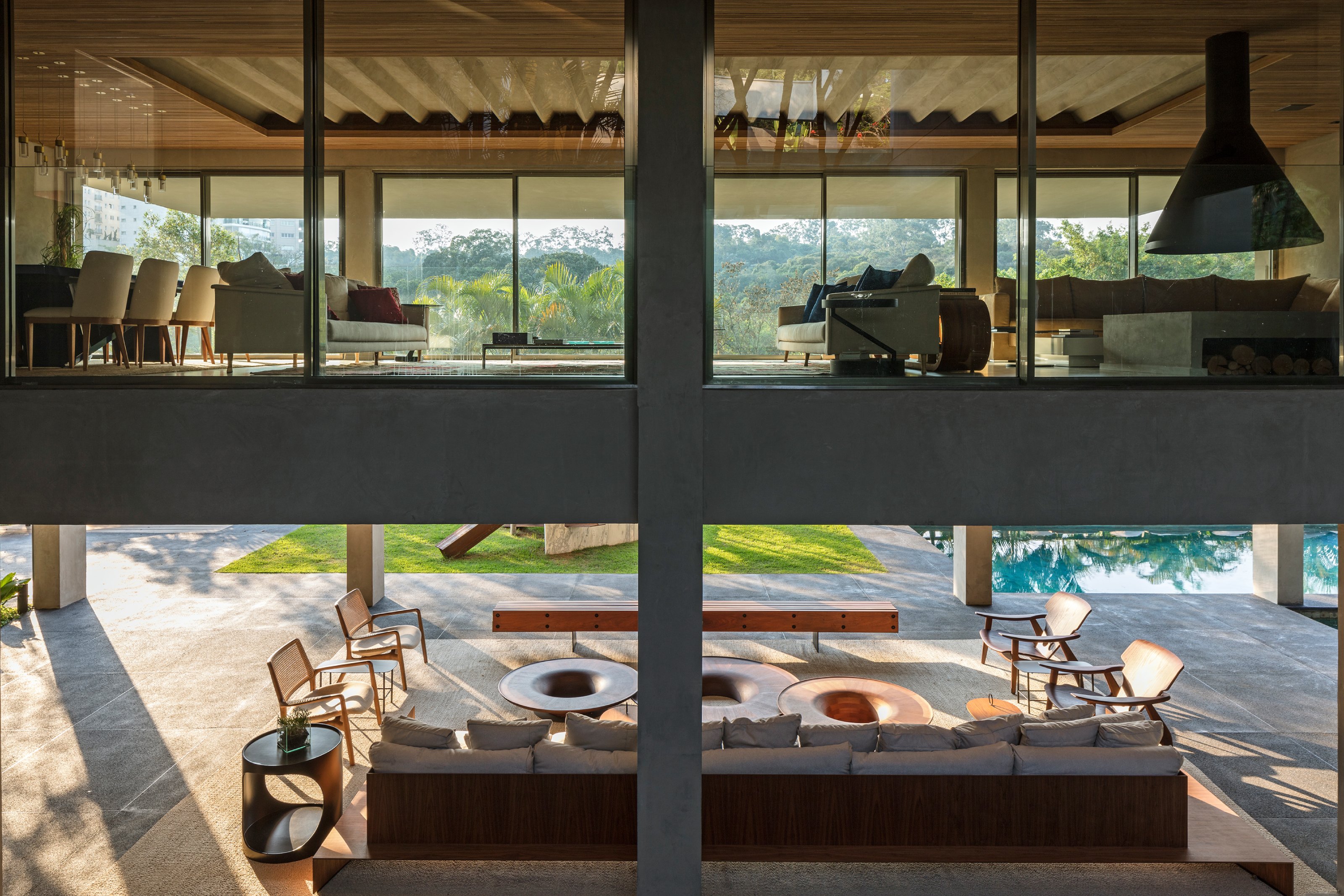
The house is focused around what Becker calls the ‘earth level’. Both new and old structures are raised up on pilotis, beneath which is a fluid series of covered spaces that make the most of the region’s climate. The existing internal garden was designed by legendary landscape architect Rosa Grena Kliass, and these spaces, with their pools and sculptures, have been restored and invigorated by new additions. New landscaping by Raul Pereira also complements Kliass’ scheme.
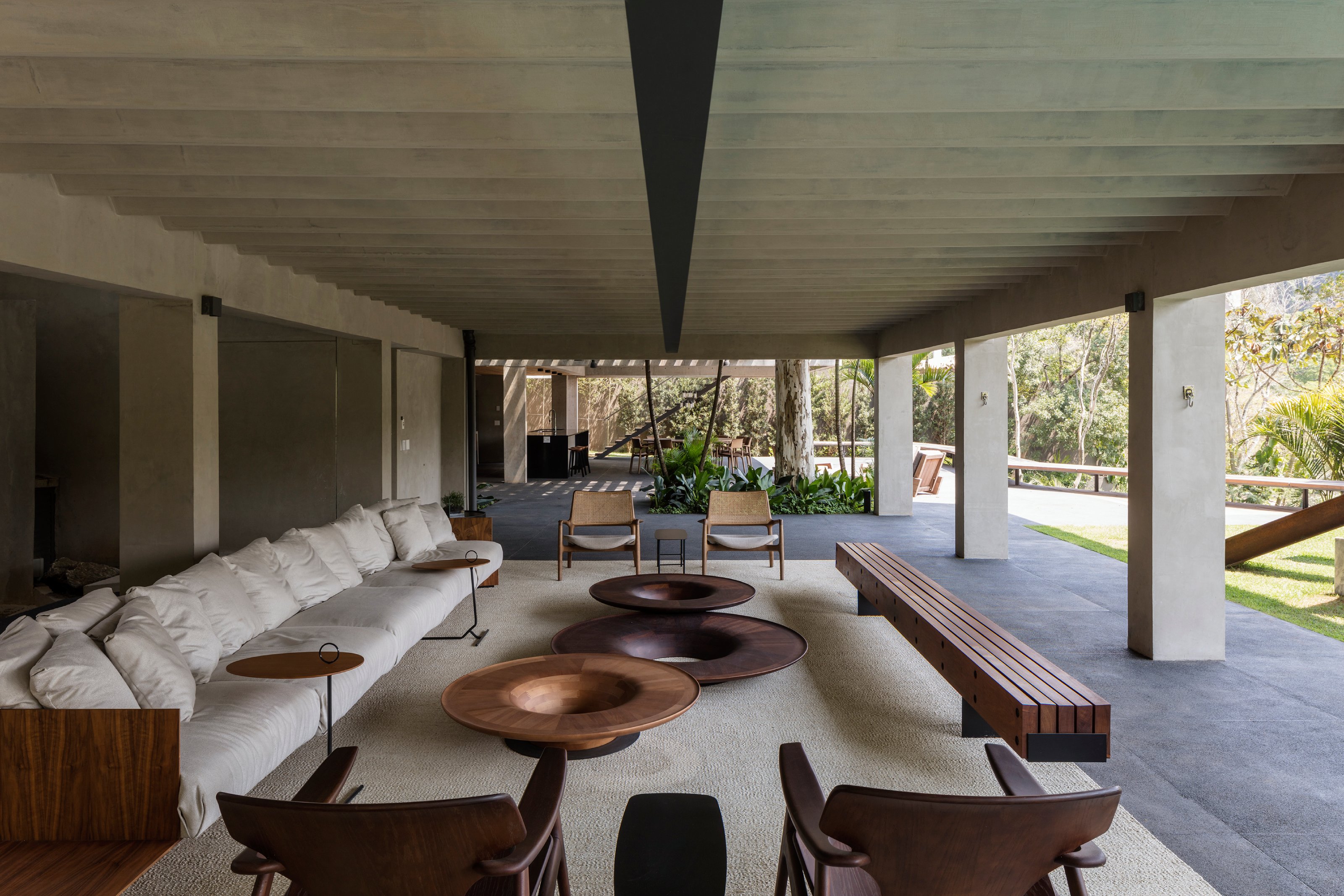
At street level, an old garage has been demolished and replaced by a glass-bottomed reflecting pool, which brings additional light down into the central patio. A new garage sits above a ‘cave’, where there’s a wine cellar and storage.
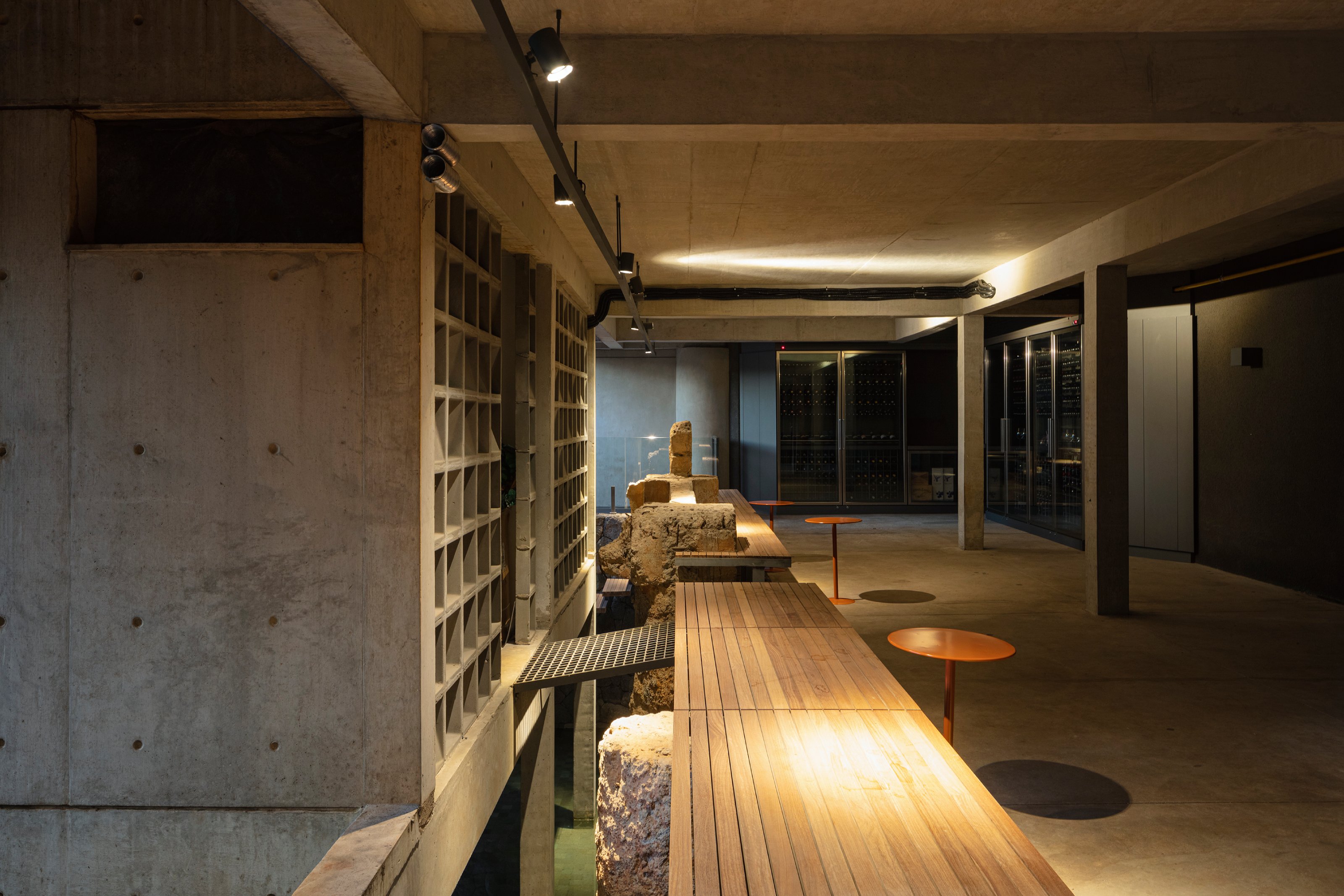
The final touch is in the forested plot on the other side of the 1970s house. Here you’ll find a ‘concrete chalice’, reached from a walkway that leads from main living room. Surrounded by circular benches with a firepit in the centre, the thin concrete structure was devised by the engineer Yopanan Rebello and appears to float in the forest canopy.
