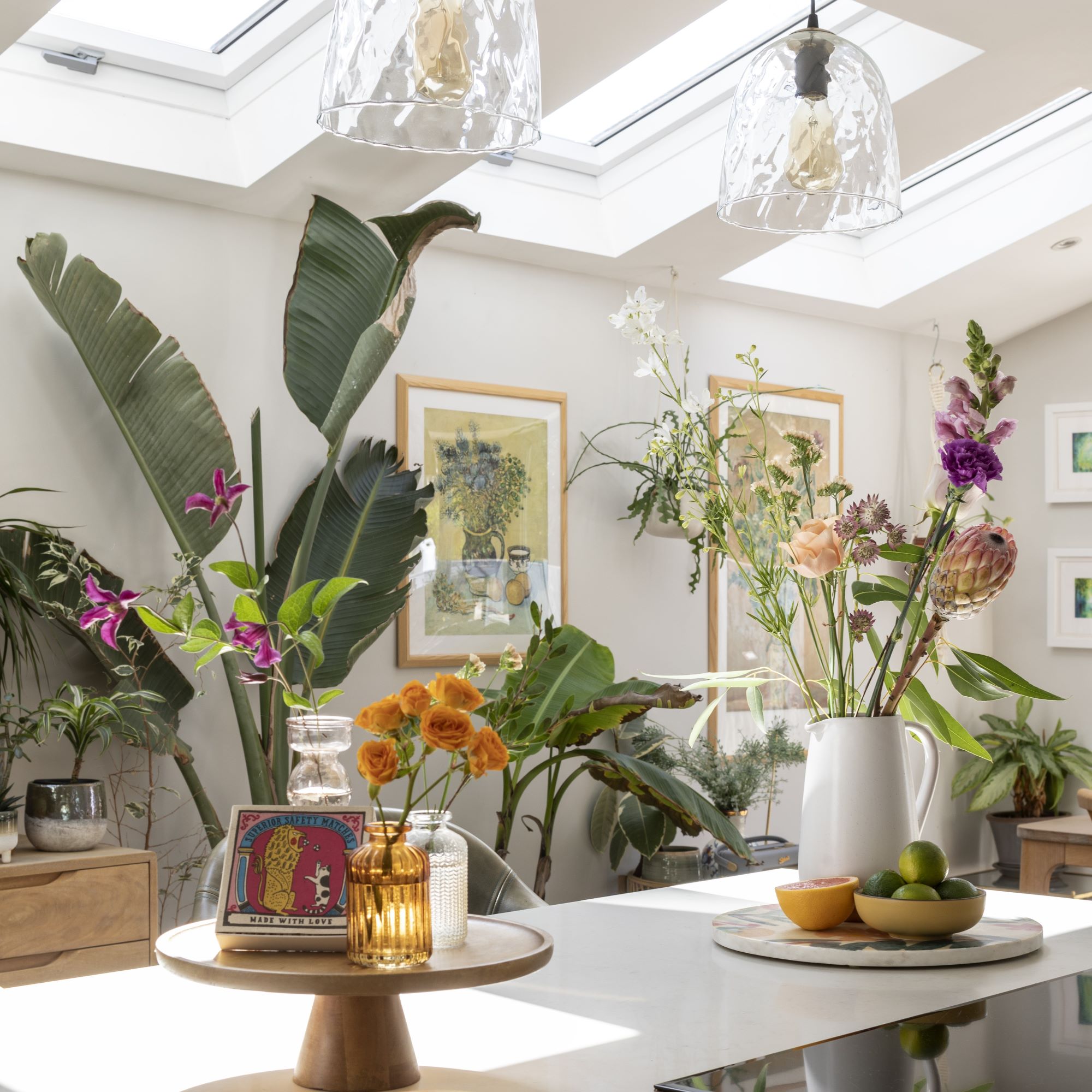
Kerry Harris, a touring production assistant, lives in a four-bedroom Victorian terrace in Wanstead, East London. Having lived in the Essex countryside all her life, Kerry wanted a home with character closer to shops, bars and transport links into the city. When she found a run-down Victorian terrace on a pretty street in Wanstead, she knew she could turn it into something special.
Ever keen to hear about a renovation project, we recently had the grand tour of Kerry's home, and heard all the juicy details of the transformation process.
Finding the house
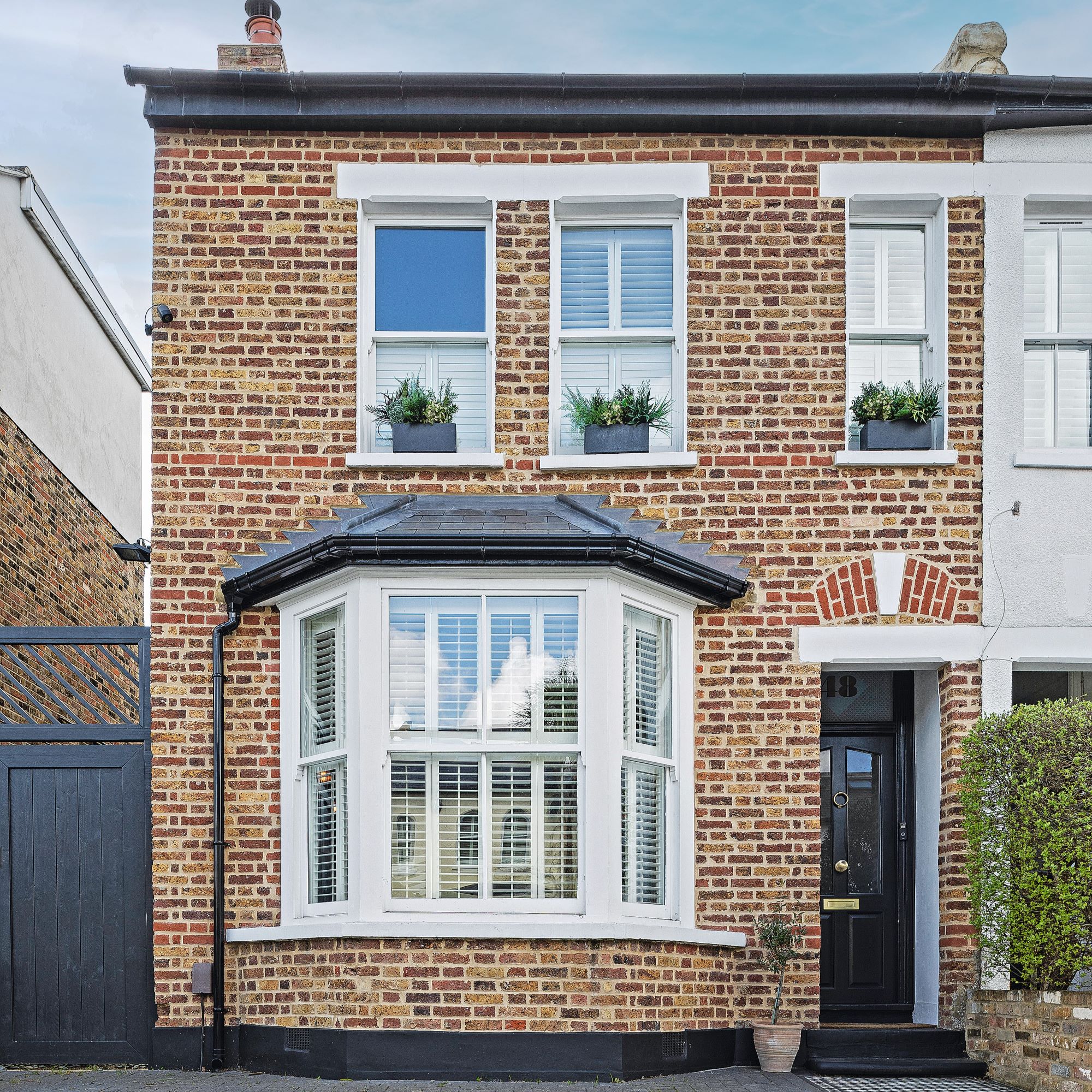
‘I started looking in Wanstead after my brother-in-law, who grew up in the area, took us for a Sunday roast here,' Kerry tells us when we ask her what brought her to the area. 'I liked the neighbourhood straight away and viewed the house for the first time on my 30th birthday. It happens to be on the same street as the house my sister had just moved to, so I was hesitant about living so close, but the house just felt right.'
She adds, 'it needed a lot of work, but I liked the layout, and it still had lots of original features I loved, so I went for it.’
The work
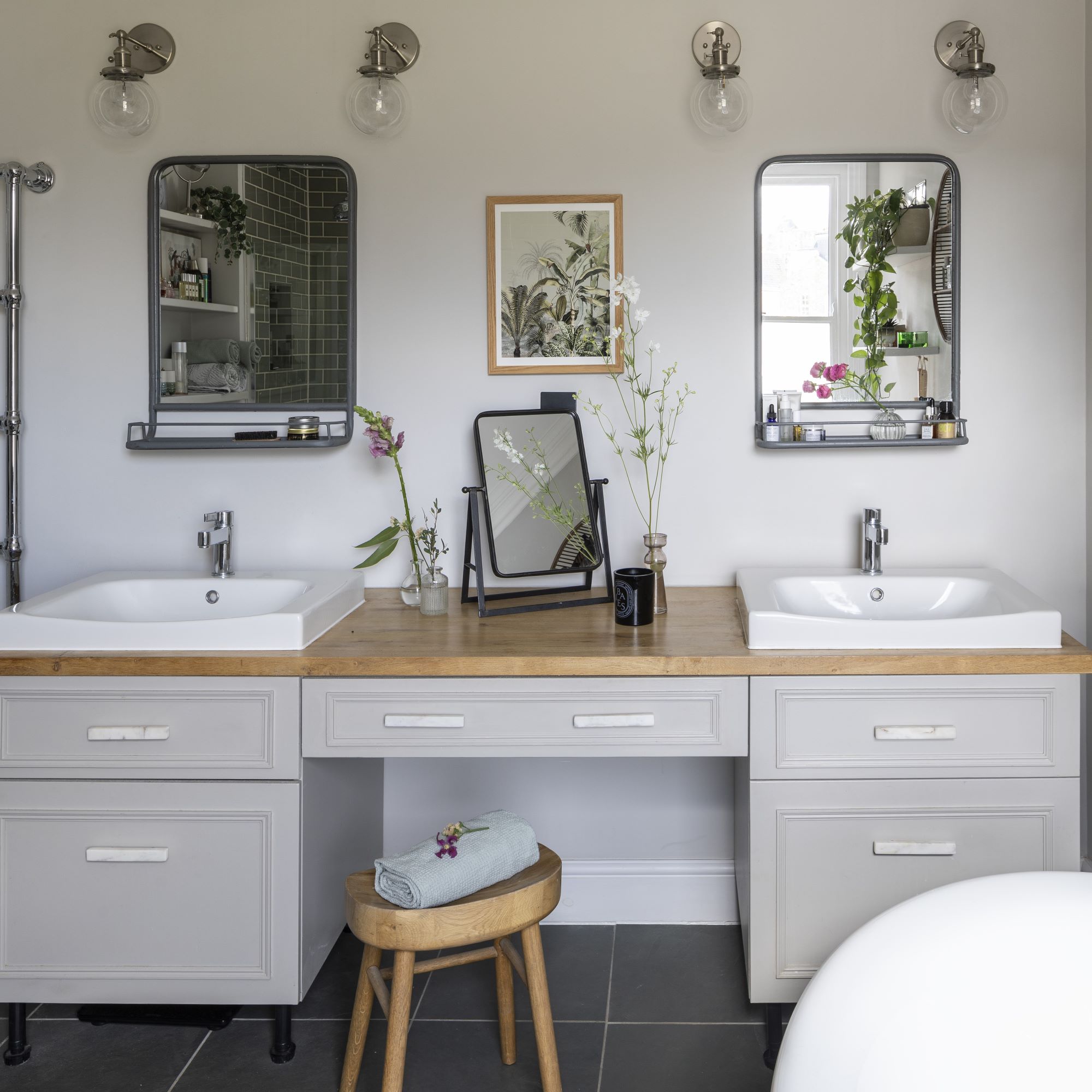
‘Looking back, it feels like there wasn’t a floor we didn’t rip up or a wall we didn’t tear down!' Kerry says. 'At the time, I was living with my partner so we both threw ourselves into doing a lot of the work ourselves to save money. A damp, uneven floor meant replacing all the rotten floor joists, adding insulation, and laying a new floor ourselves.'
Kerry says she had to go with a more modest first floor extension than she originally wanted, but was able to extend a whole eight metres on the ground floor - which has given her so much space for a beautiful, bright kitchen.
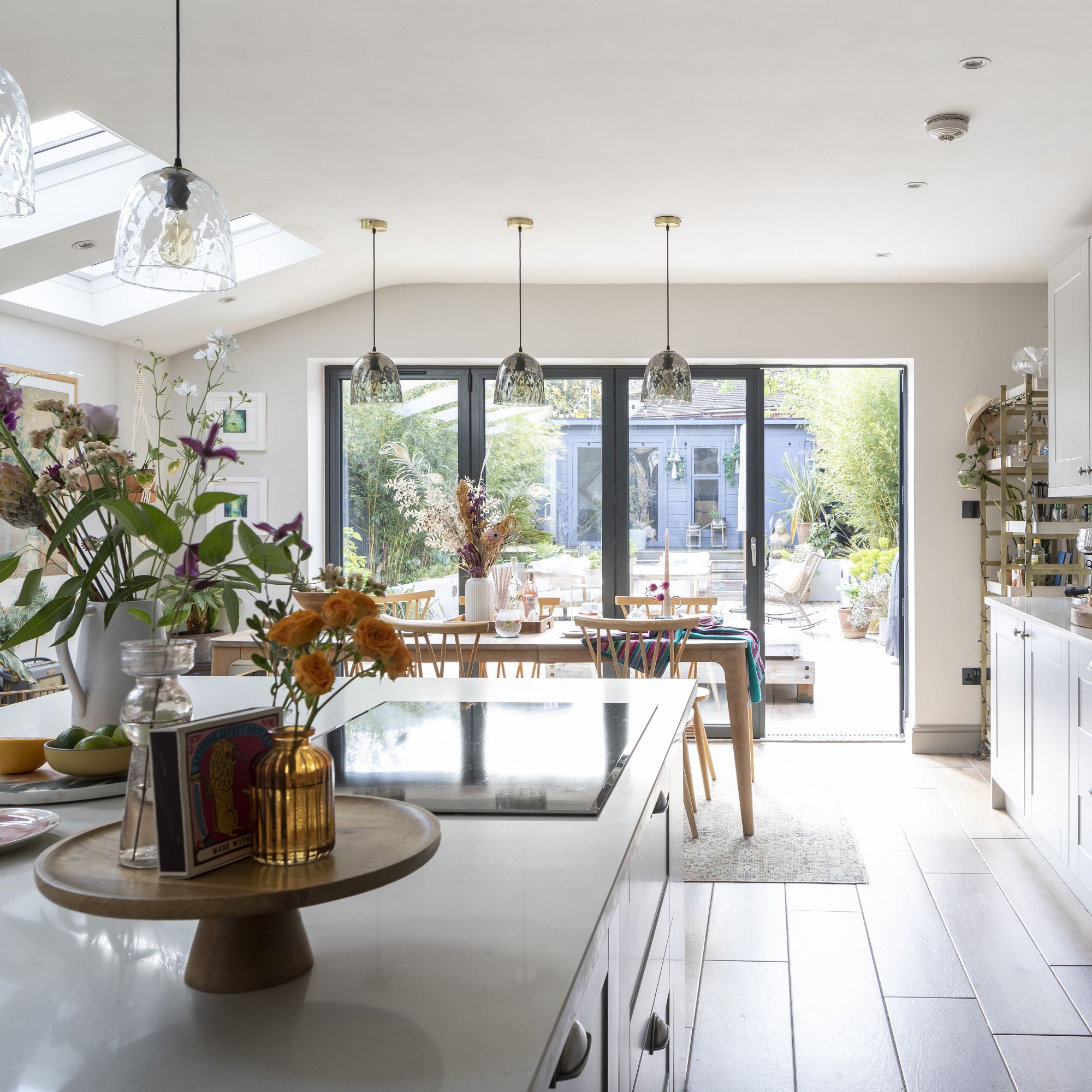
The vision
Known as the hostess of the family, Kerry knew she wanted a sociable home that had plenty of space for people to come and visit. 'The kitchen-diner has a big dining table for family dinners, the island is where I cook and serve drinks to friends, and I’ve decked the whole of the back garden to create an outdoor living room, which makes it ideal for barbecues.’
Room by room
Kitchen
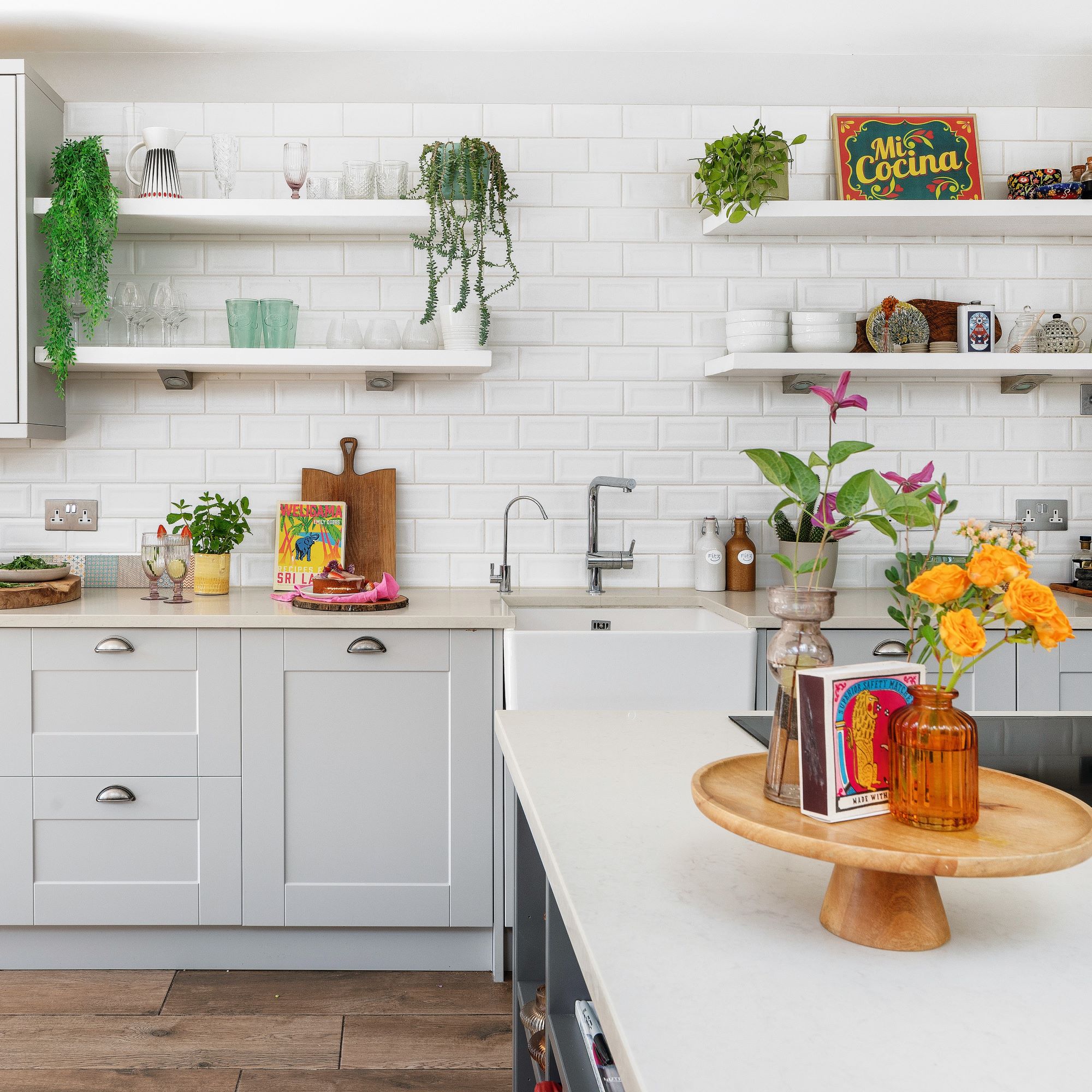
‘I chose a large kitchen island with a hob so I can cook while chatting with visitors,' Kerry tells us. 'I bought super-comfy bar stools so guests can sit and keep me company. I always make sure to keep the drinks flowing!’
Roof lights are wonderful for bringing natural light into a kitchen extension, and there’s no need to settle for just one - there are three matching pendant lights hanging above Kerry's kitchen island, plus another three over the dining table. The dining table is also extendable, which is ideal for entertaining.
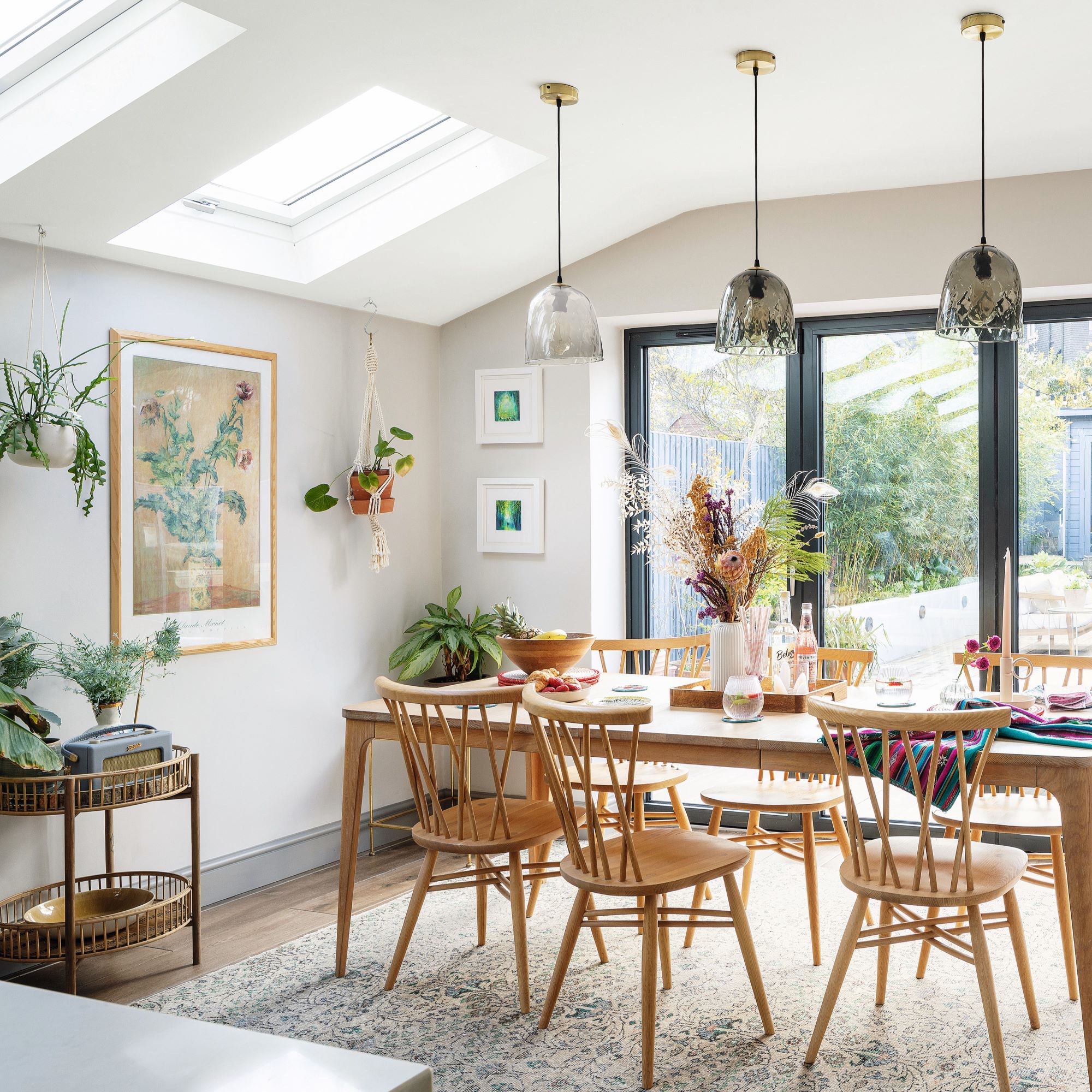
‘After investing in the extension, I wanted to keep costs down in the kitchen, so we fitted the units ourselves,' Kerry says. 'I used open shelving to enhance the feeling of space.’ Open shelving is great for creating curated displays of plants and your favourite things.
It was important to Kerry to reduce the border between inside and outside, so she continued the same wood-effect floor tiles beyond the glass doors all the way out onto the patio, for a seamless look.
Living room
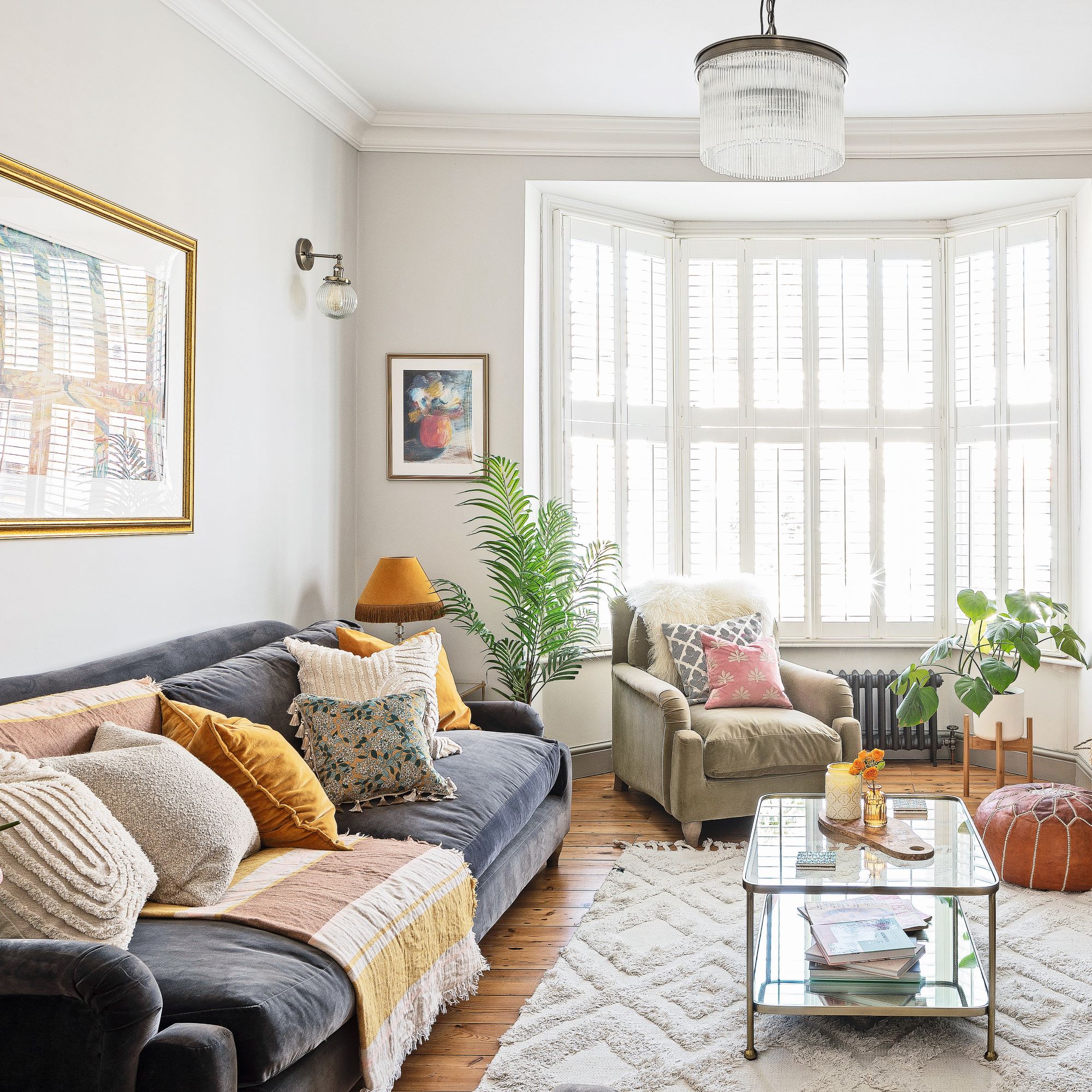
‘I love how cosy it is in here while also feeling airy and open,' Kerry says. 'The fact this house still had beautiful Victorian fireplaces was a big selling point for me.‘
When it came to living room lighting ideas, Kerry chose a mix of lights to ensure the living room can be adapted for any task.
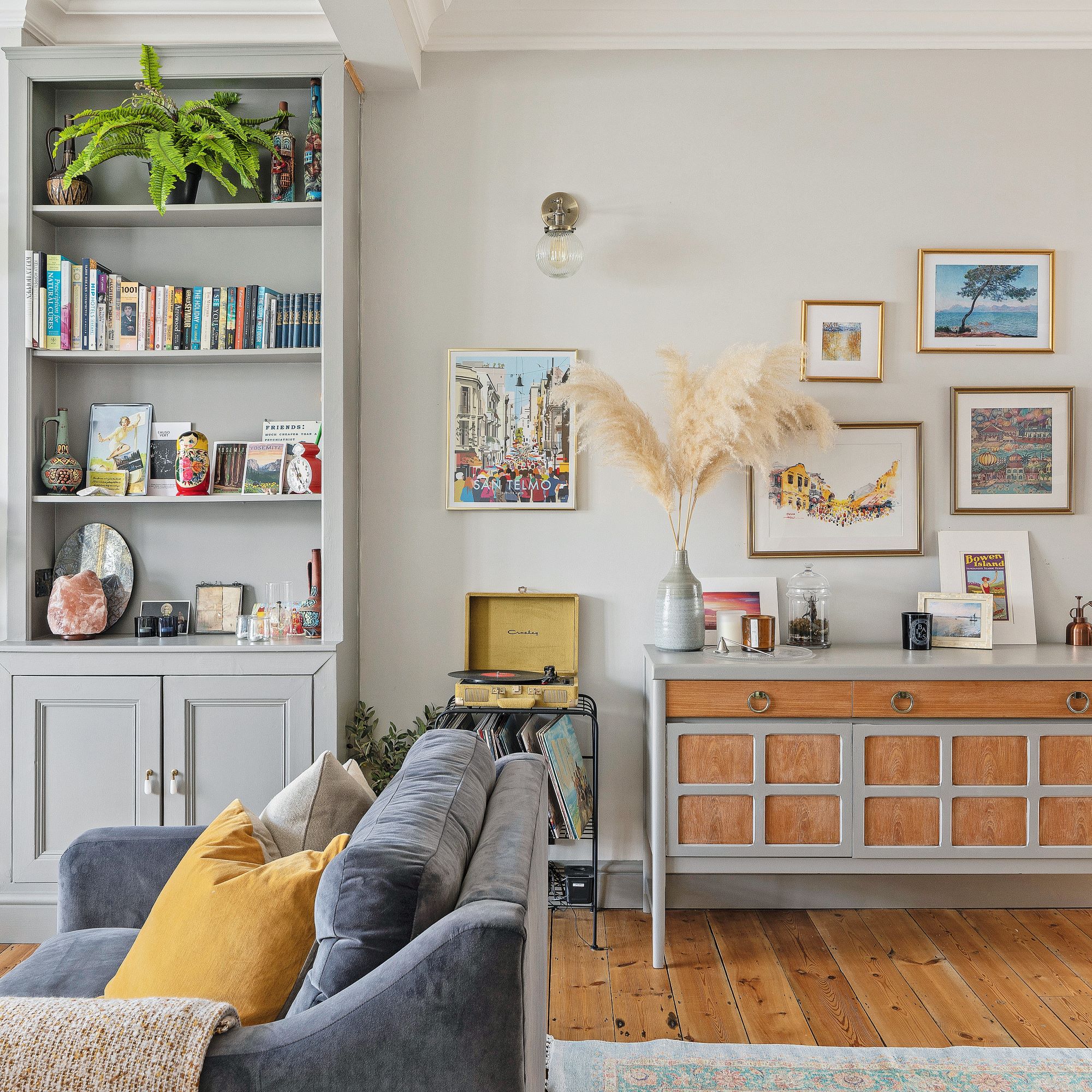
‘I painted all the rooms on the ground floor the same neutral shade, which helps with the sense of flow between each space,' Kerry explains. 'The sideboard and shelving unit were vintage finds that I’ve upcycled.’
Hallway
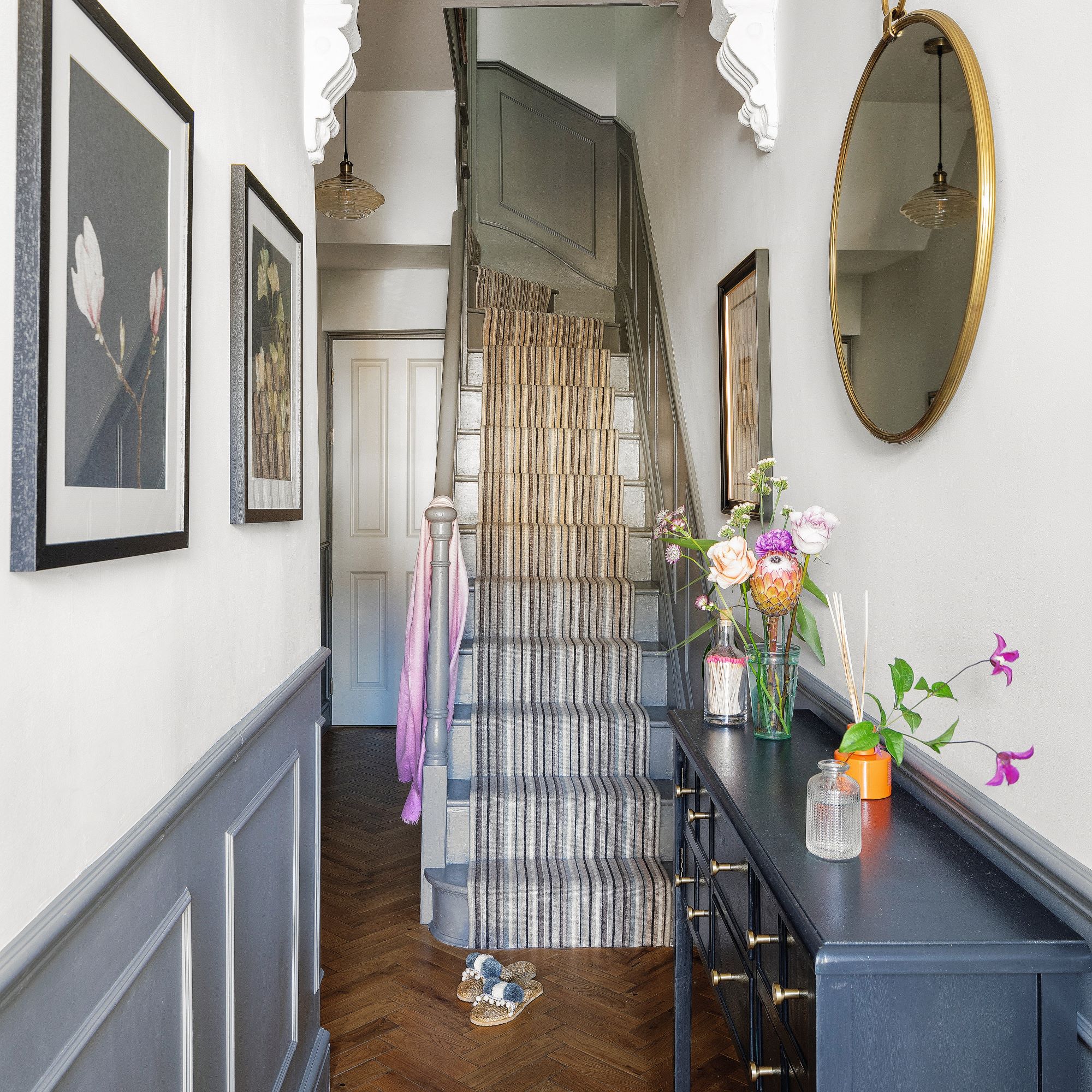
‘The wood panelling and herringbone flooring match with the traditional architecture in my hallway, while a striped stair runner adds a little fun.’
Main bedroom
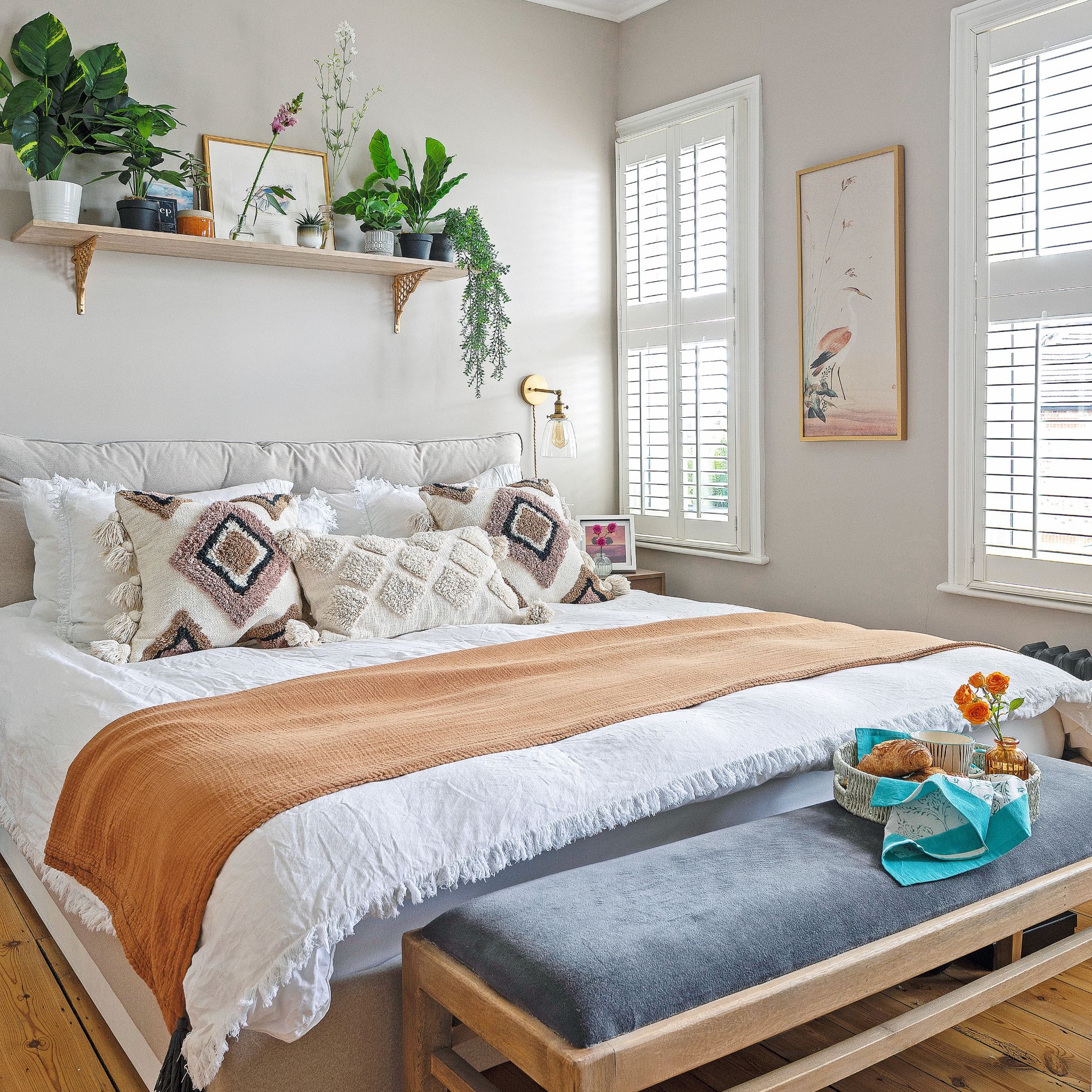
Kerry says that the bedroom is the perfect retreat when she gets home. 'The cushioned headboard makes the bed so comfy, and the blinds are great at keeping the early morning light out.'
Bathroom
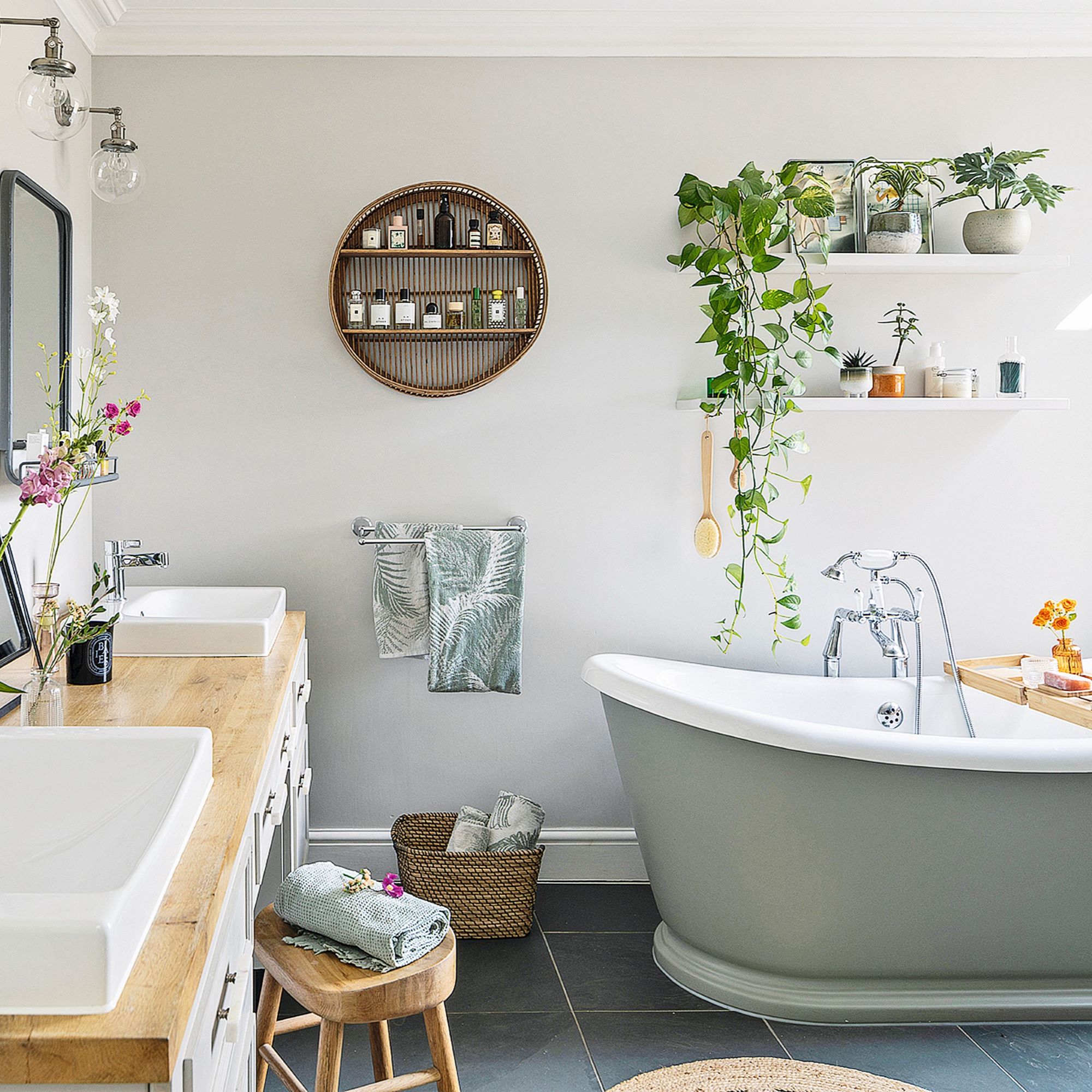
‘I designed this space myself, prioritising space for a roll-top bath,' Kerry tells us. 'I couldn’t find a double vanity with a dressing table built in, so I made this one.’ The DIY dressing table was put together with two basins and a kitchen worktop.
Garden
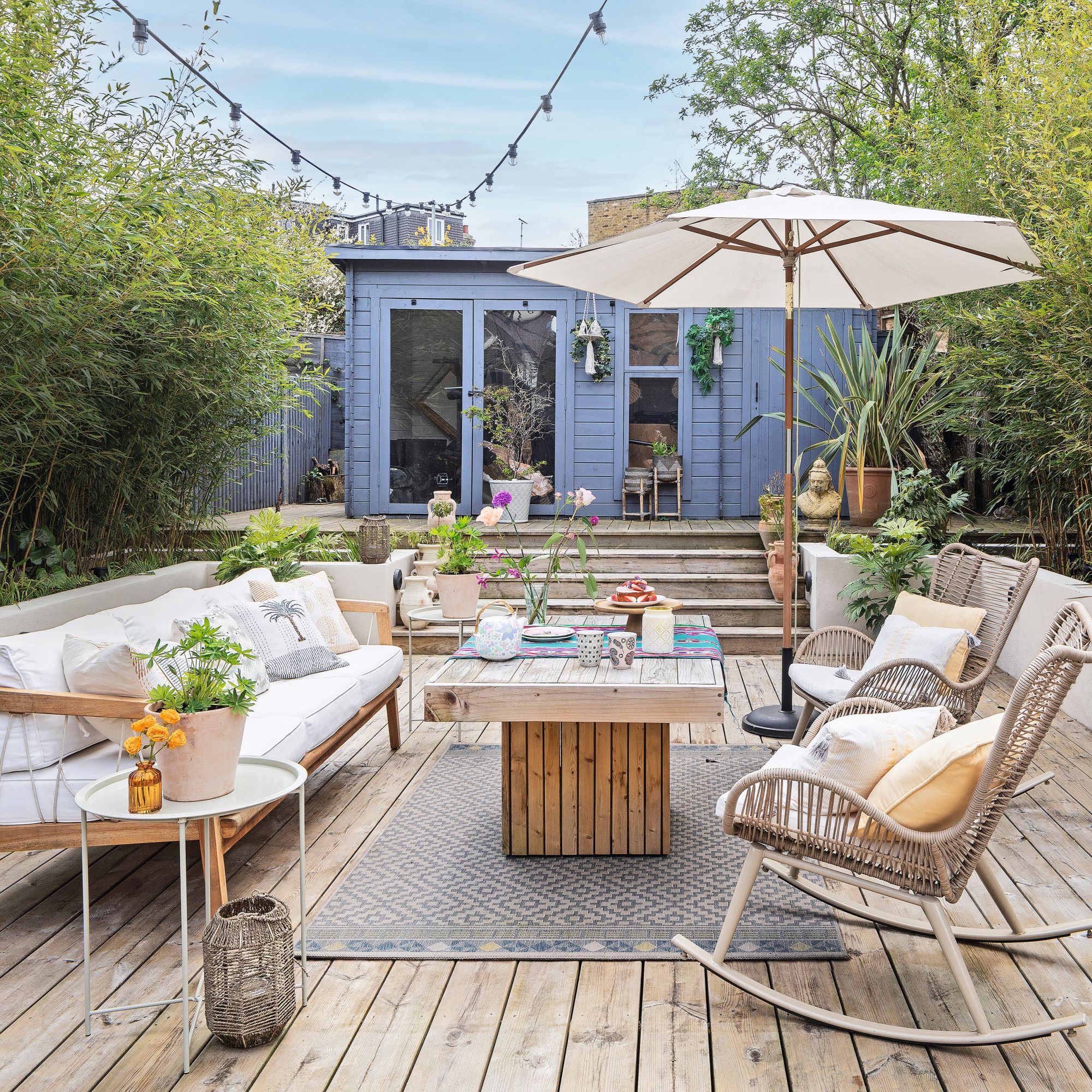
Kerry has big plans for the summerhouse. 'I used it as a gym in lockdown, but it’s mostly used for extra garden storage now. When I can find the time, I’d love to turn it into a little outdoor bar.’
She chose to deck the garden for entertaining purposes, as a lawn would be more high maintenance.
Focus on: decking
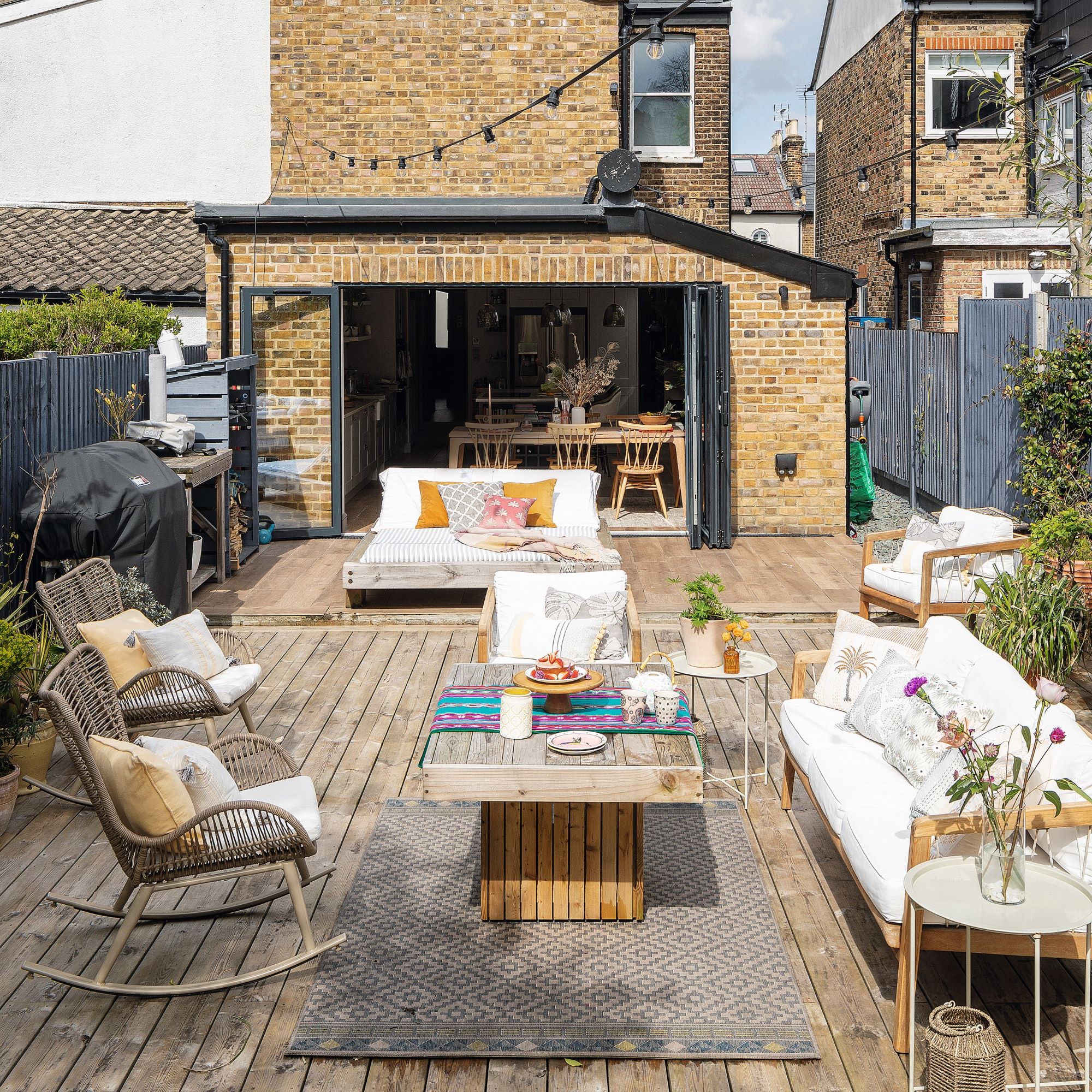
Considering building a deck in your garden like Kerry has? Here are the key things you will need to consider:
- Material: whether you choose softwood, hardwood, or composite decking, it will have an effect on the cost and durability of your deck. Made from recycled materials, wood fibres and polymer plastics, composite decking is more durable, but more expensive than many types of wood.
- Smooth vs grooved: the claim that grooved decking has anti-slip properties is a myth. The grooves do aid water runoff when the decking is laid in short lengths, but aesthetically, smooth boards tend to be more attractive, showing off the grain.
- Regular upkeep: while composite boards are easier to clean, all types of decking will require a good annual wash to rid them of mildew and dirt.
- Perfect finish: Wooden boards should be retreated and refinished (with paint, stain, varnish or oil) after each clean to help avoid mould growth and maintain their appearance. Composite boards don’t usually require a sealant.
Final thoughts

‘I really love coming home after work to a welcoming, comfortable house,' Kerry says when we ask what she loves most about living here. 'In the winter, you’ll usually find me relaxing on the sofa in front of the fire, but during the warmer months, I’ll be lying outside on my DIY double sun lounger.
'Both of my sisters live on the same street now, which sounds crazy, but it’s so nice to be able to have spontaneous catch ups and dinners together.’







