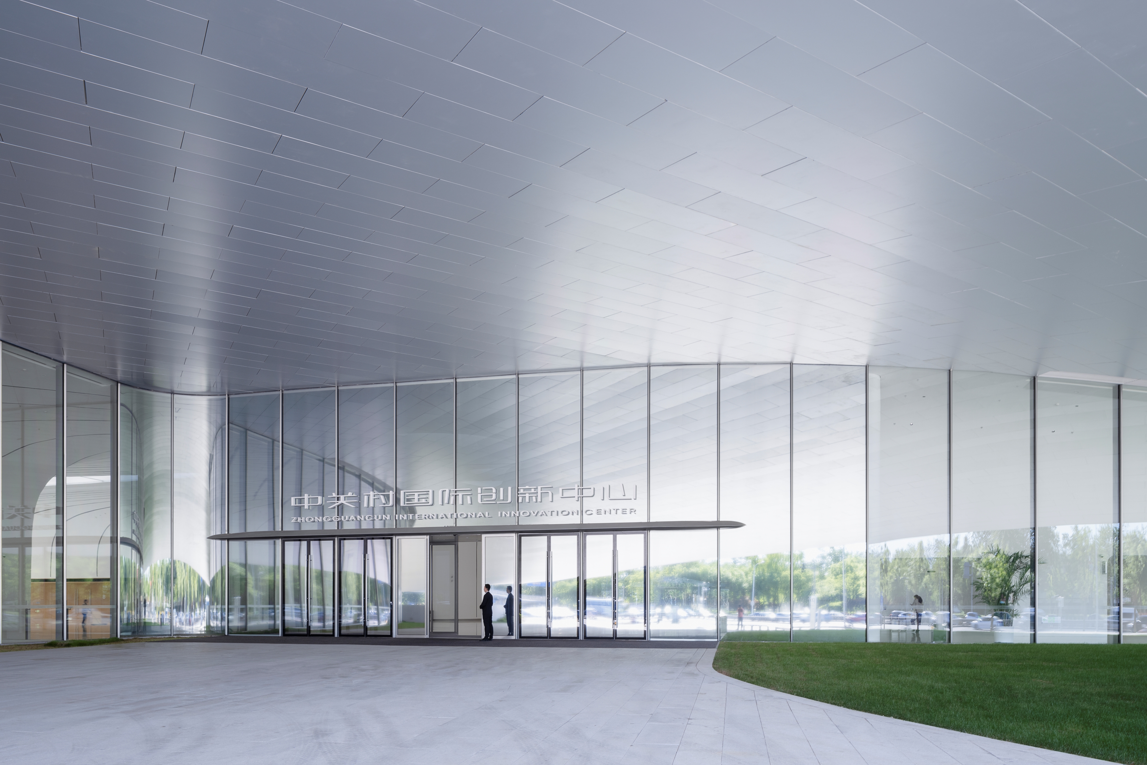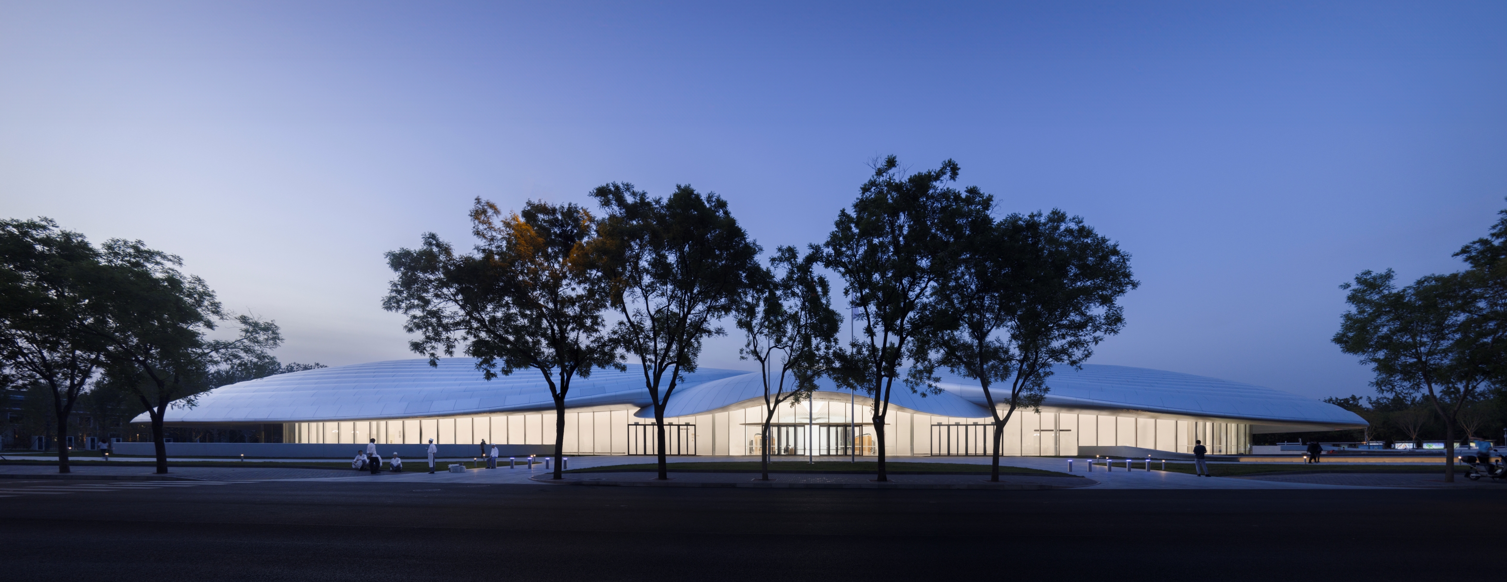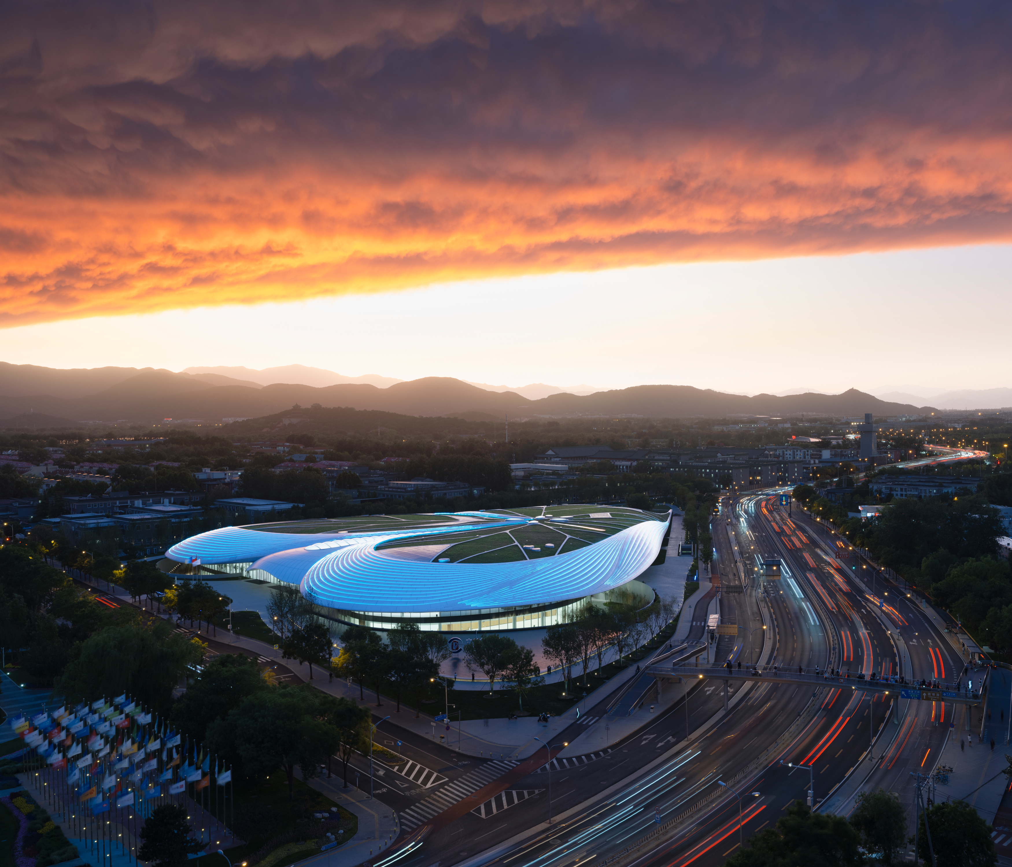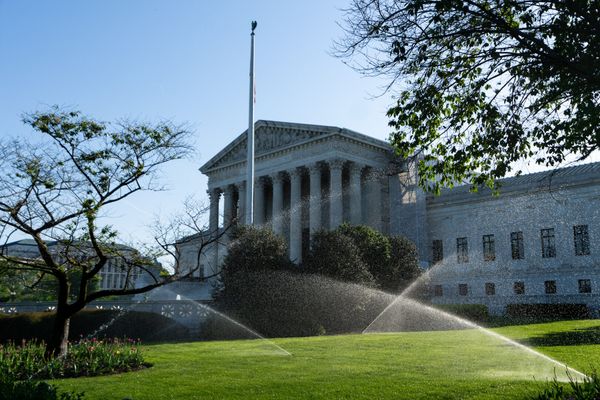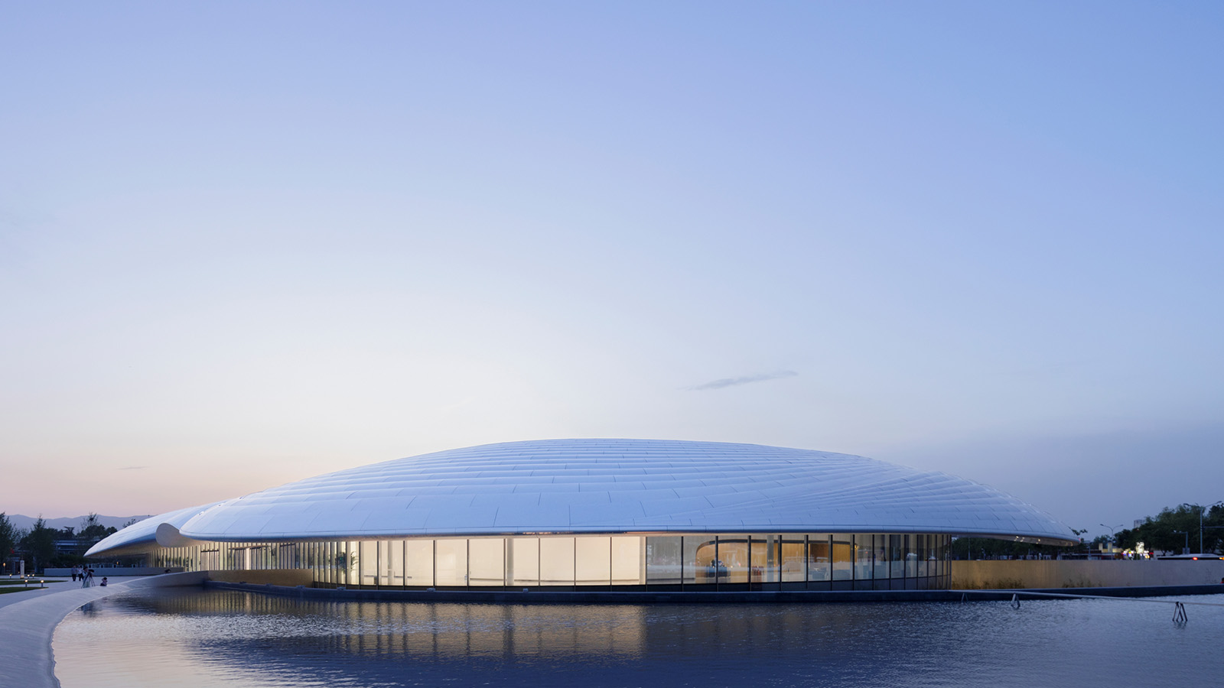
MAD Architects has announced the completion of the ZGC International Innovation Center in Beijing. Its unveil comes hot on the heels of the completion of the Jiaxing’s sunken train station earlier this year, in a clearly busy year for the studio. Led by founder and principal architect Ma Yansong, the centre took four years to build spanning a total floor area of approximately 65,000 square metres. It will now serve as a permanent venue for the annual Zhongguancun Forum (ZGC Forum- an international conference focused on innovation and technology).
The ZGC International Innovation Center by MAD Architects
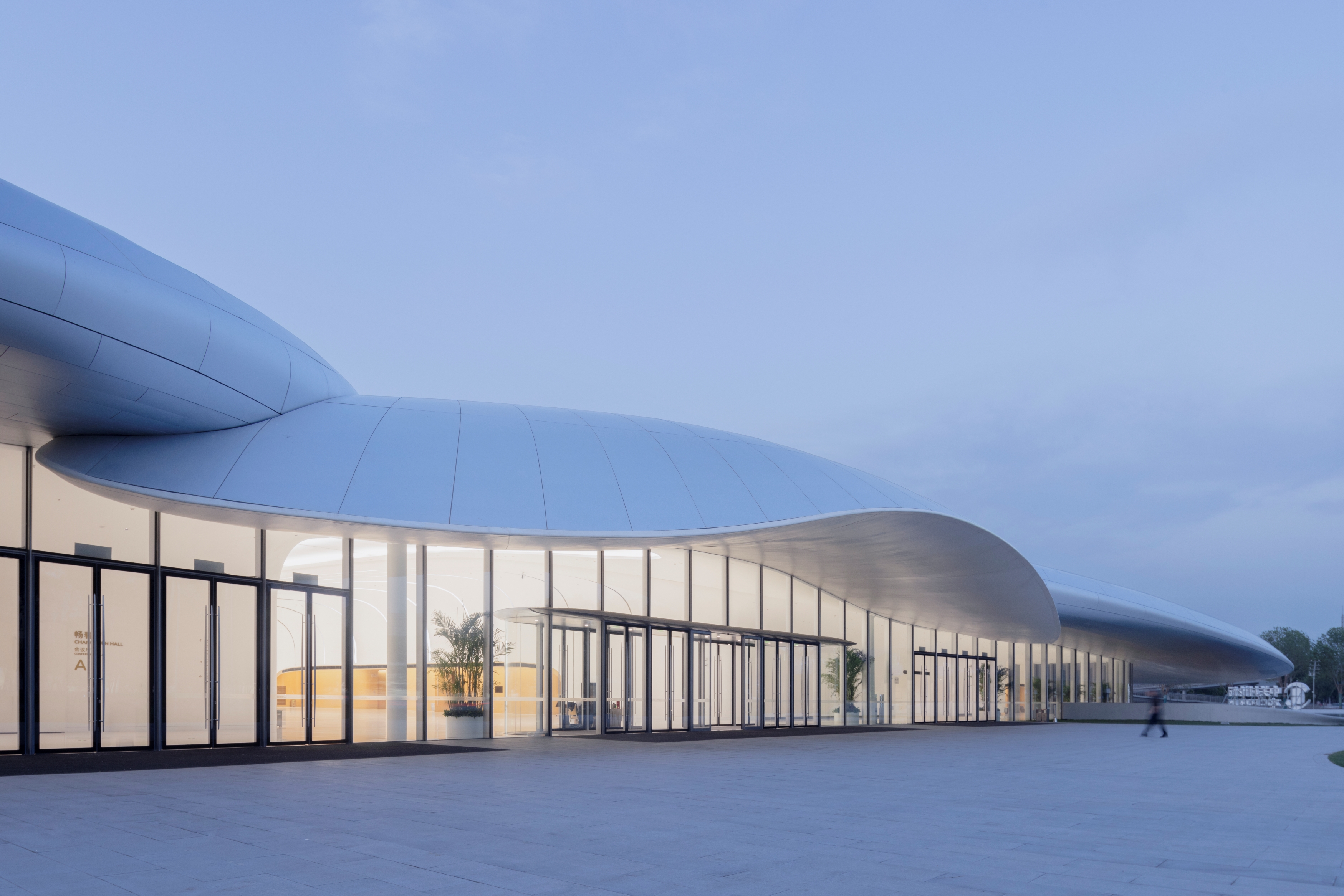
The building is set within Beijing's Haidian District, also known as China's Silicon Valley, which brings together nature and architecture that features a range of modern technological advancements. The location is also recognised for its historical landmarks including Yuquan Mountain, the Summer Palace, and Yuanmingyuan Garden, and educational buildings such as Peking University and Tsinghua University, all of which have provided inspiration for the ZGC International Innovation Center.
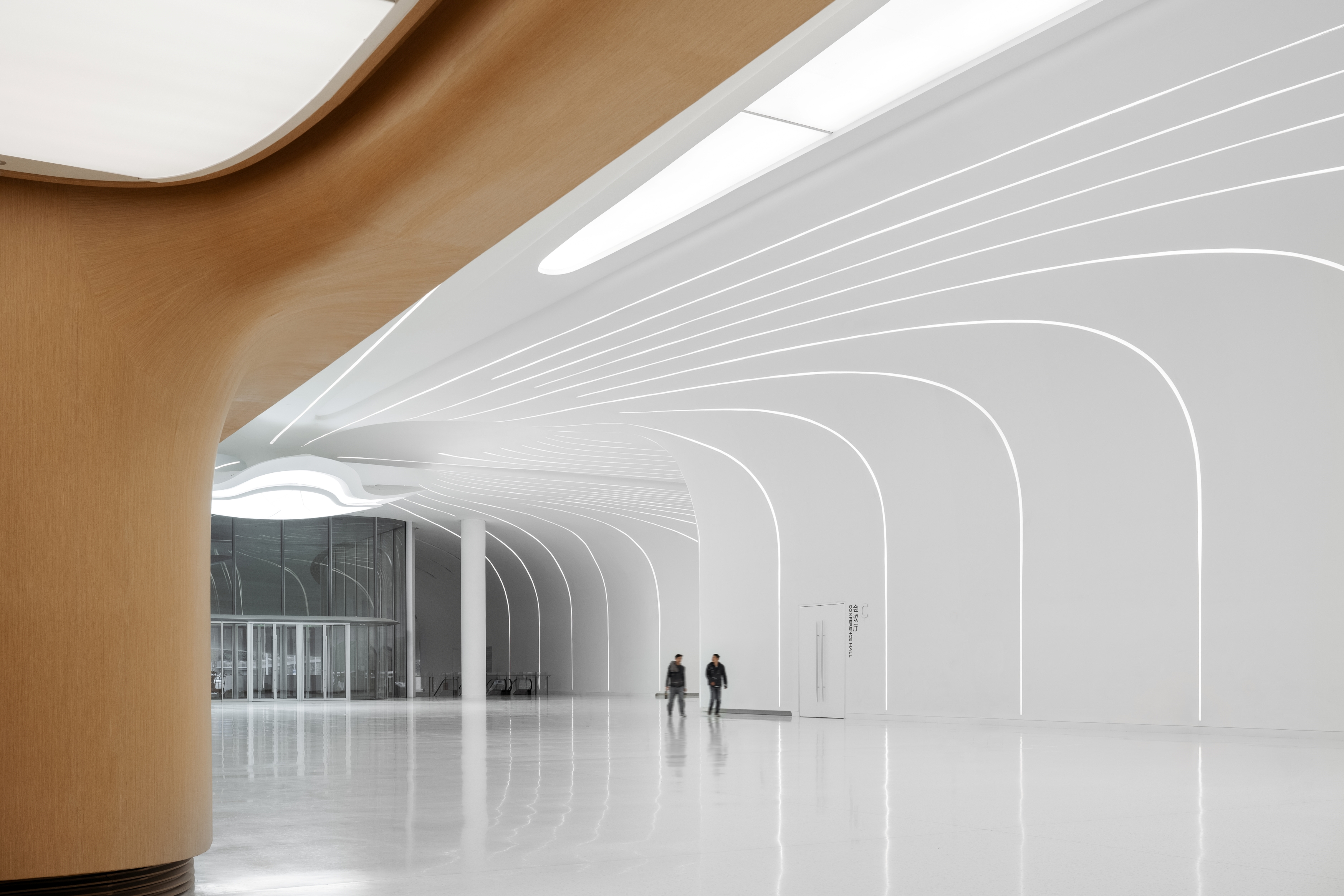
Ma Yansong made sure to keep a key design theme throughout the project development: making sure to connect the building with the city, its users and environment. A key factor in achieving this is the new building's green roof park, which boasts trees, gardens and walkways. The feature has now become an extension of the surrounding mountain landscape allowing for it to blend seamlessly into the horizon.
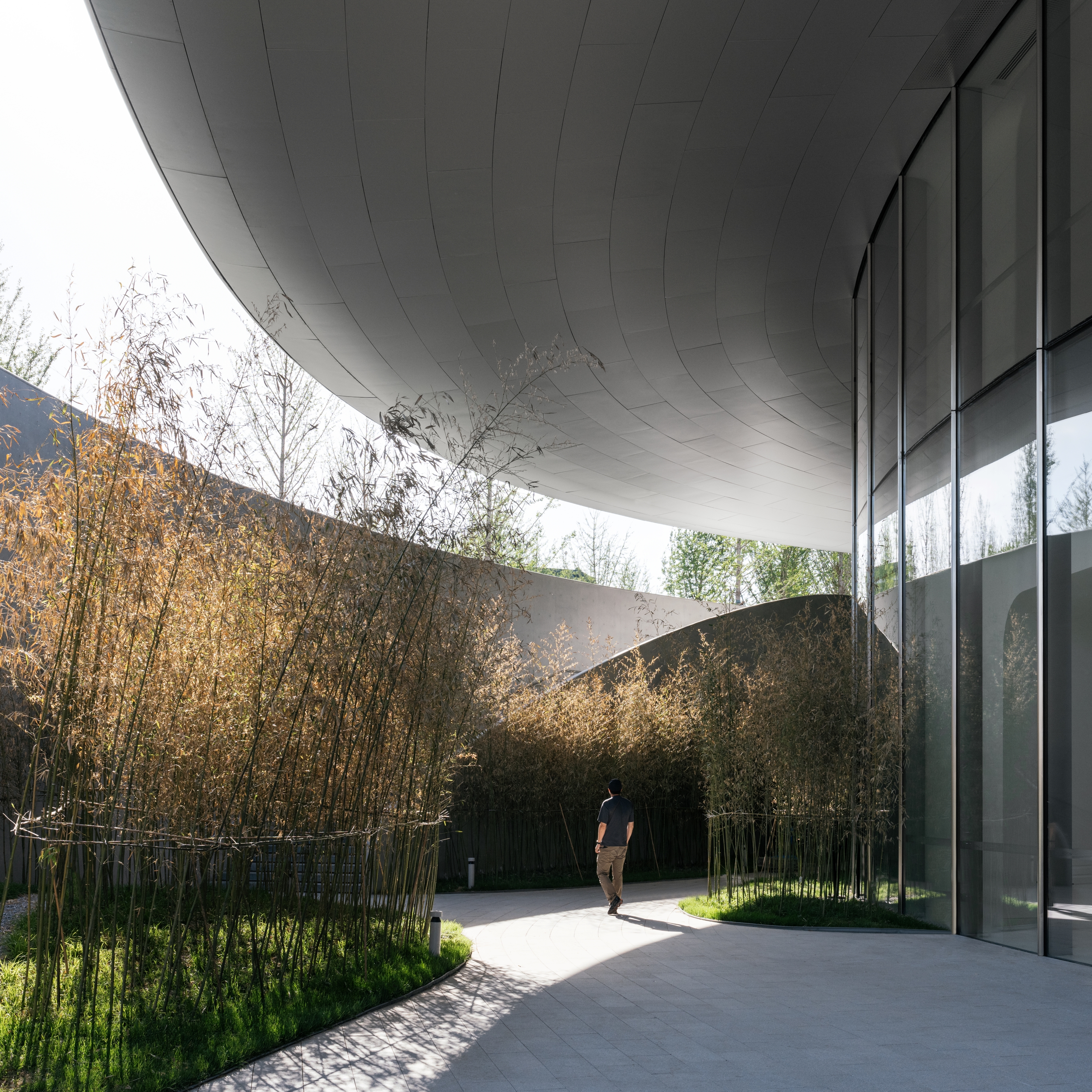
The biophilic approach continues throughout the entire façade of the structure which takes on a 'clover-like form'. The formation at the same time provides shade and shelter from external elements. Glass is another defining material for the centre, as a series of transparent panels wrap around the façade, encouraging light to travel fluidly through the space.

Stepping inside, the interior is minimalist and modern, with clean lines and crisp white walls acting like a blank canvas to exchange ideas and encourage social interaction. Natural light, and adjustable colour temperature lights are placed along the building’s curves, adding a playful element.
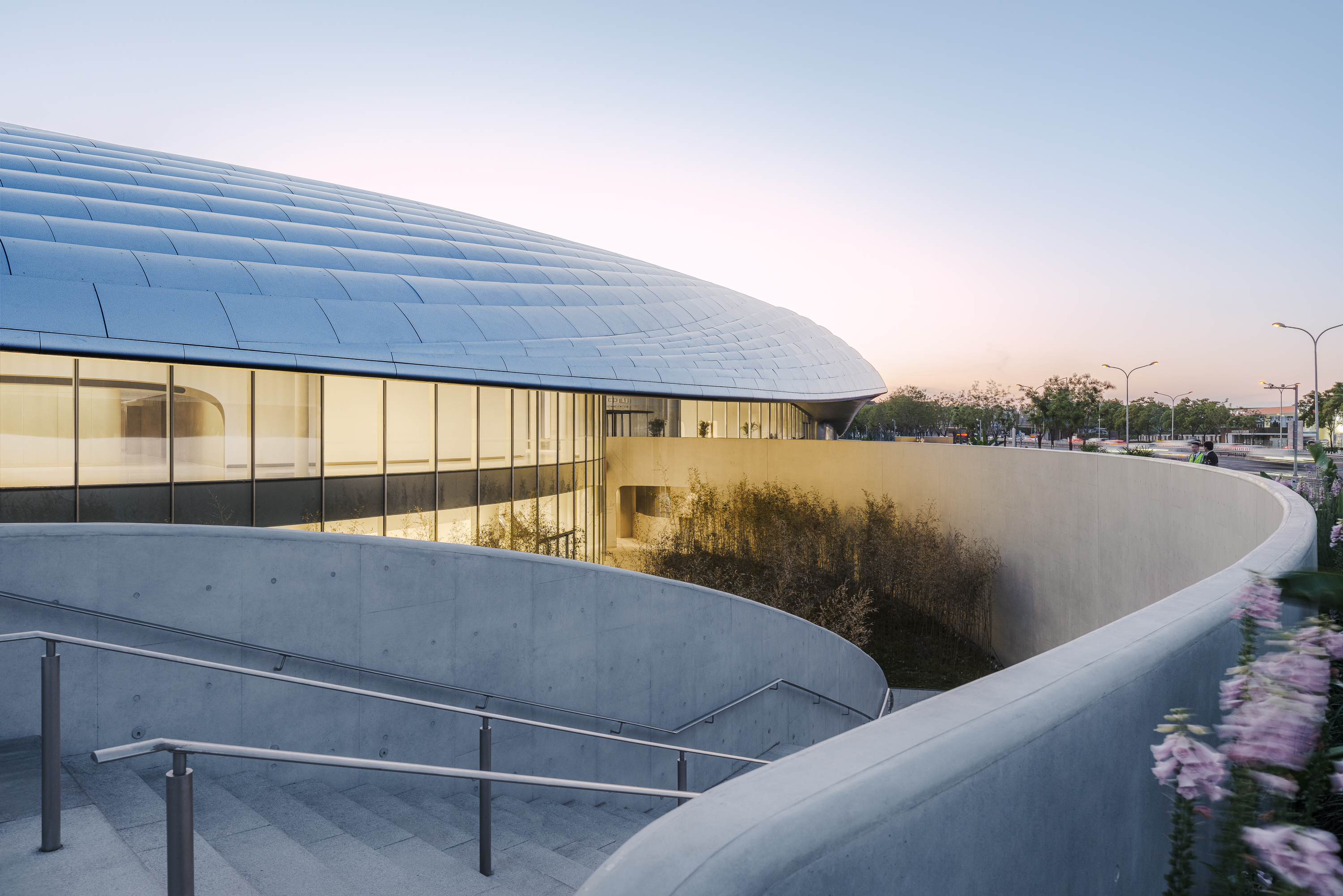
Moving through the interior, the area is laid out in a winding zig-zag pattern, for crowd control. The main venue, banquet hall and multi-function hall are located on the first floor, while VIP lounges and smaller meeting rooms are located on the basement level.
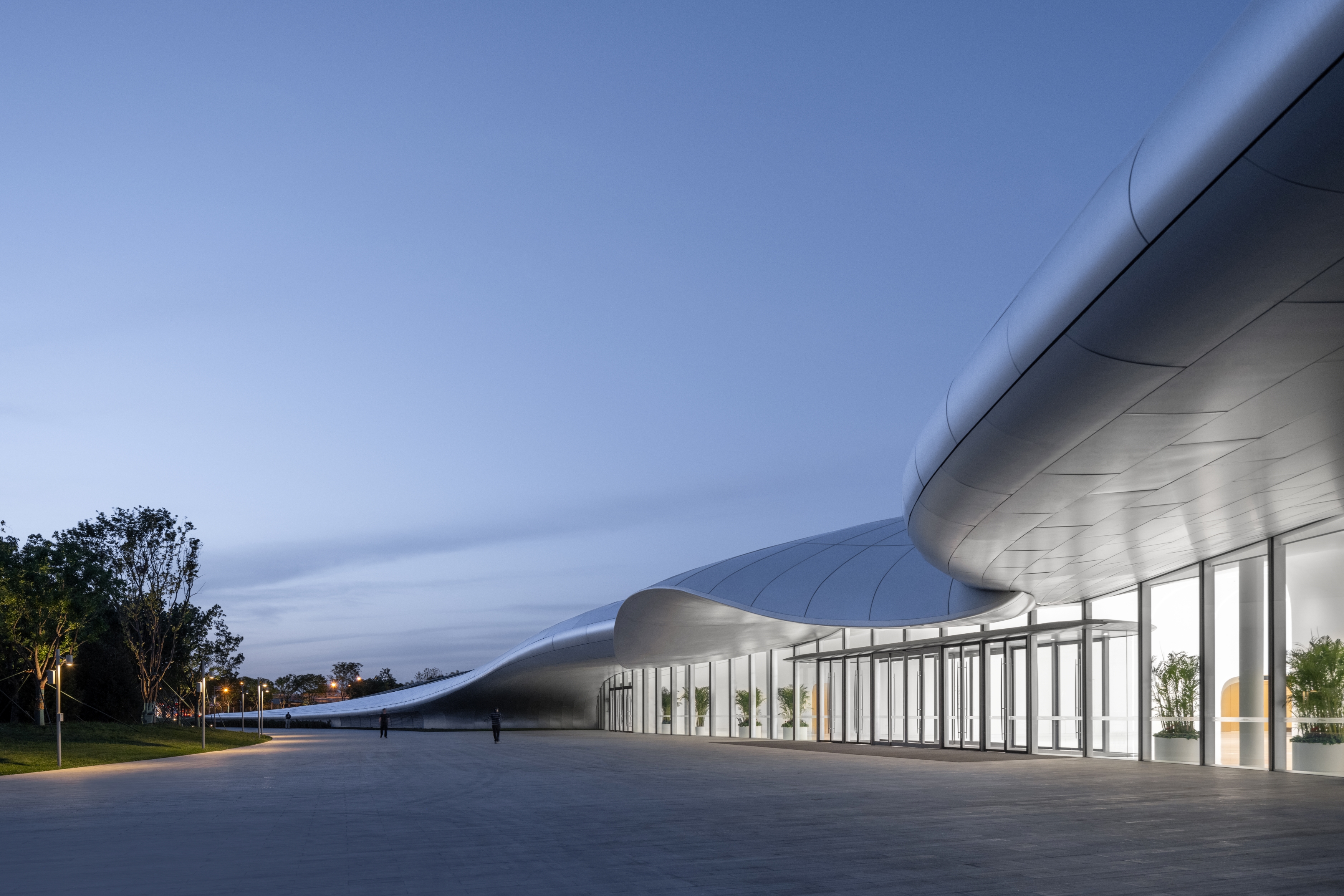
The design process began in 2020, and through many architectural challenges (although a global pandemic may not have been accounted for), the new ZGC International Innovation Center was completed in time to host the 14th Annual Meeting of the Zhongguancun Forum at the end of April.
