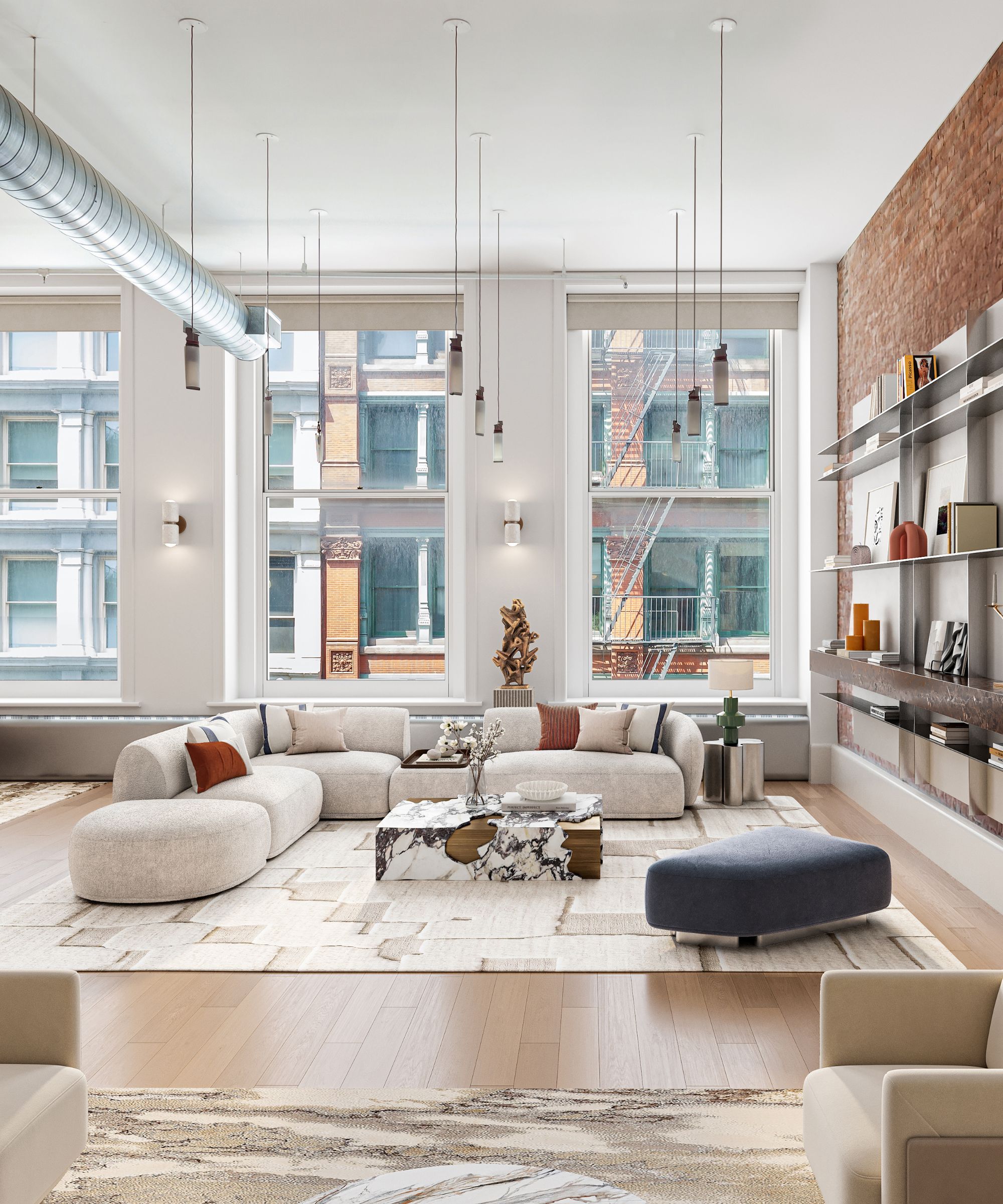
An iconic SoHo loft featured in The Devil Wears Prada has just entered the market for $8.95 million, and it's a quintessential celebration of New York luxury.
In the film, the apartment served as the home of designer James Holt (played by Daniel Sunjata). Fans will recognise it from the scene in which Anne Hathaway’s character (Andrea Sachs) attends Holt’s glamorous party and meets her love interest, Christian Thompson (Simon Baker). However, this loft has an impressive résumé beyond its Hollywood credentials.
Categorized as one of the world's best homes, the apartment is a longstanding centre for creative gatherings. Most notably, it has hosted events launching emerging designers and exclusive dinners by renowned chefs, including Michelin-starred Michel Bras. Let's take a closer look around.
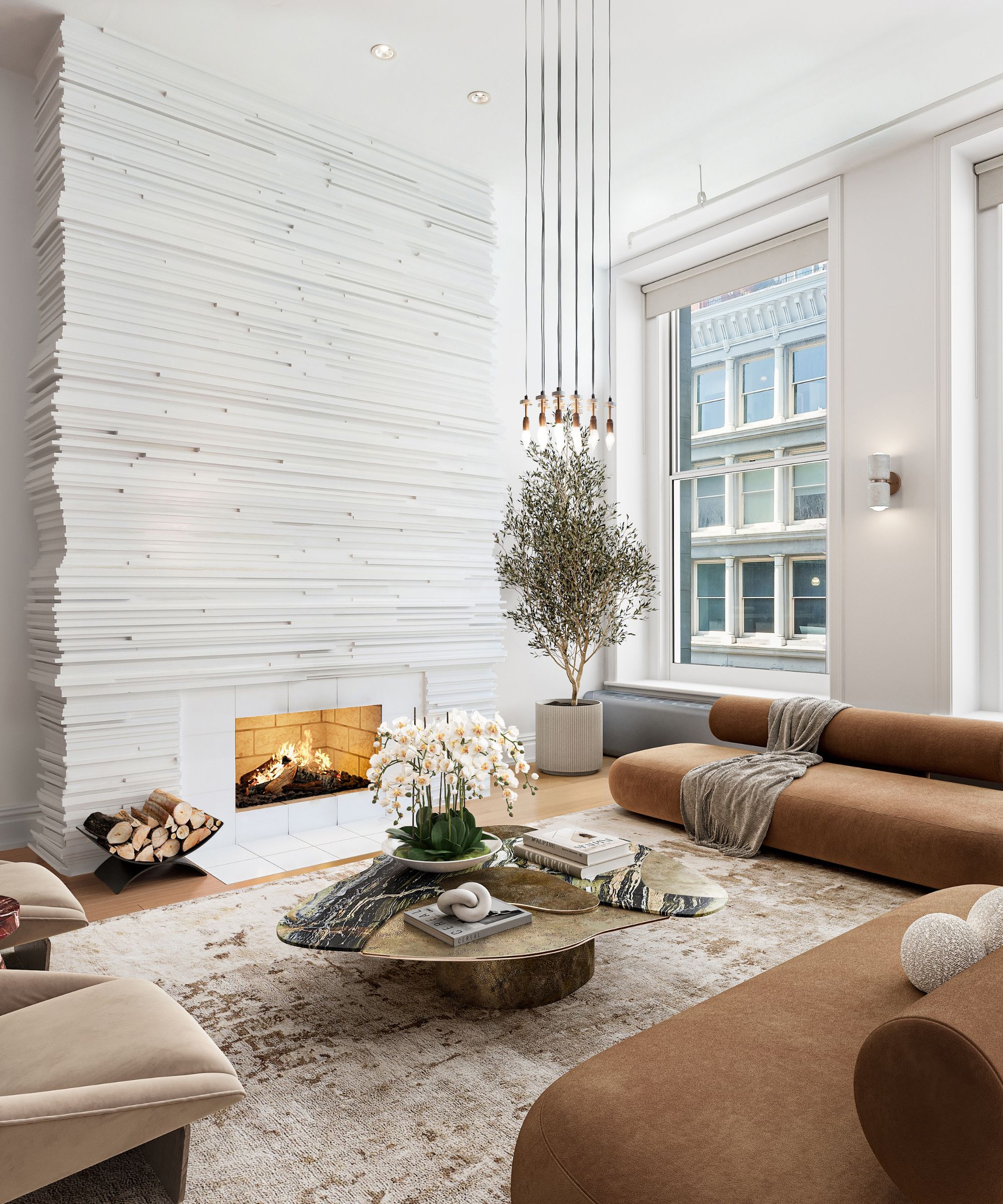
As you would expect from a Soho loft, it features 13-foot ceilings, original Corinthian columns, and ten-foot high west-facing windows that flood the open-plan living space with natural light and overlook the historic downtown architecture.
The property served as the perfect neutral base for its former owners, the founders of 'The Apartment,' America’s first-ever concept design store, to bring their designs to life. In the home, they played with neutrals and expertly layered statement sofas, marble coffee tables, and subtly-hued rugs to bring the historic home firmly into the contemporary day.
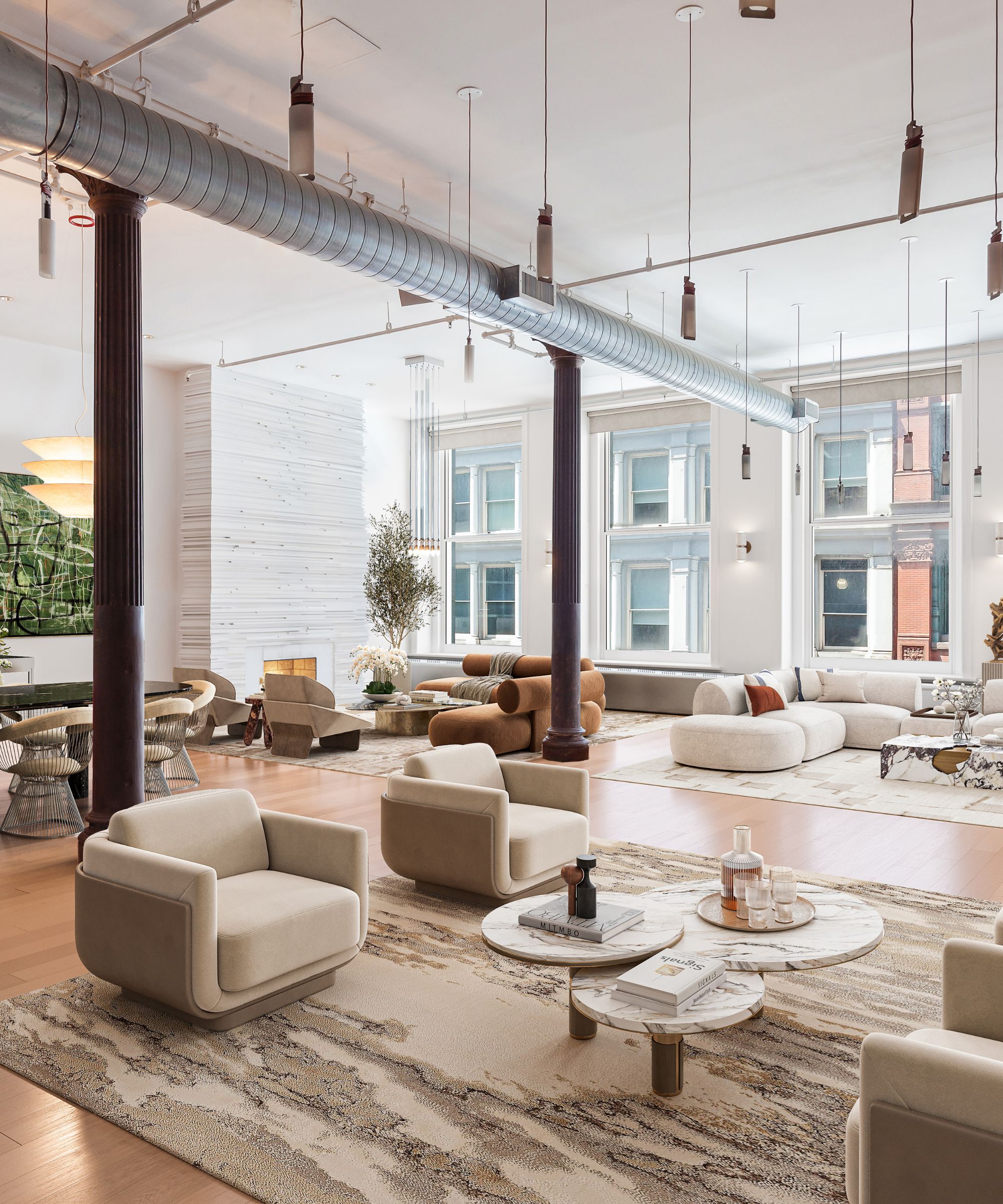
Similarly, the owners added bespoke details throughout the property, including handmade fireplace masonry, floating bookcases, and custom metalwork, for an industrial-style finish.
Shop the look
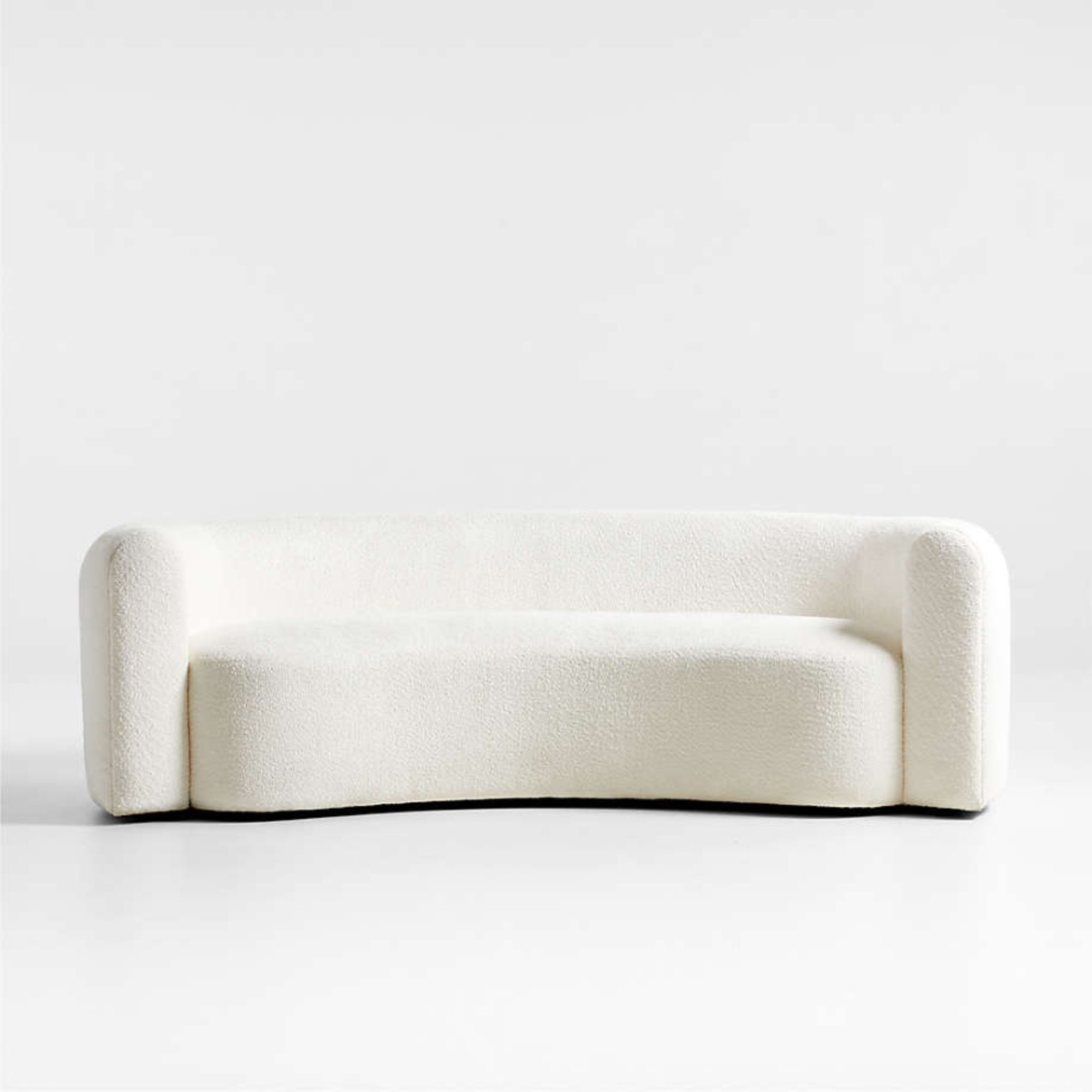
Created by esteemed designer Leanne Ford, this curved sofa is the perfect 'kidney bean' shape, designed to stand as an unrivaled statement piece. Striking for its sculptural curves, the piece offers a seat that strikes a balance between formal and lounge-friendly.
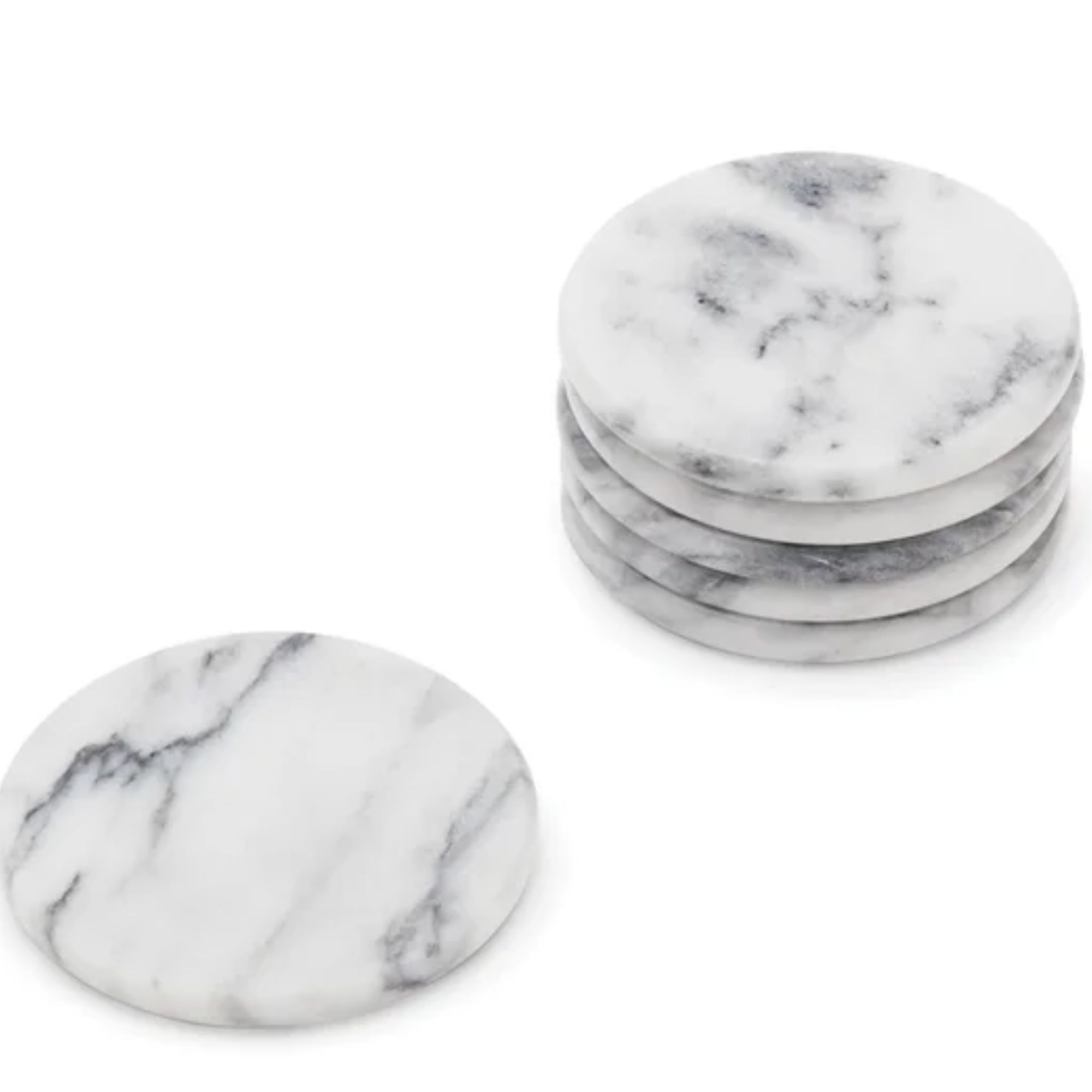
Who says you need to invest in a coffee table to introduce white marble to your space? These intricately patterned coasters, designed to look beautiful on any table, keep drinks secure on surfaces. They remind you why white remains chic and timeless, especially in a living room.
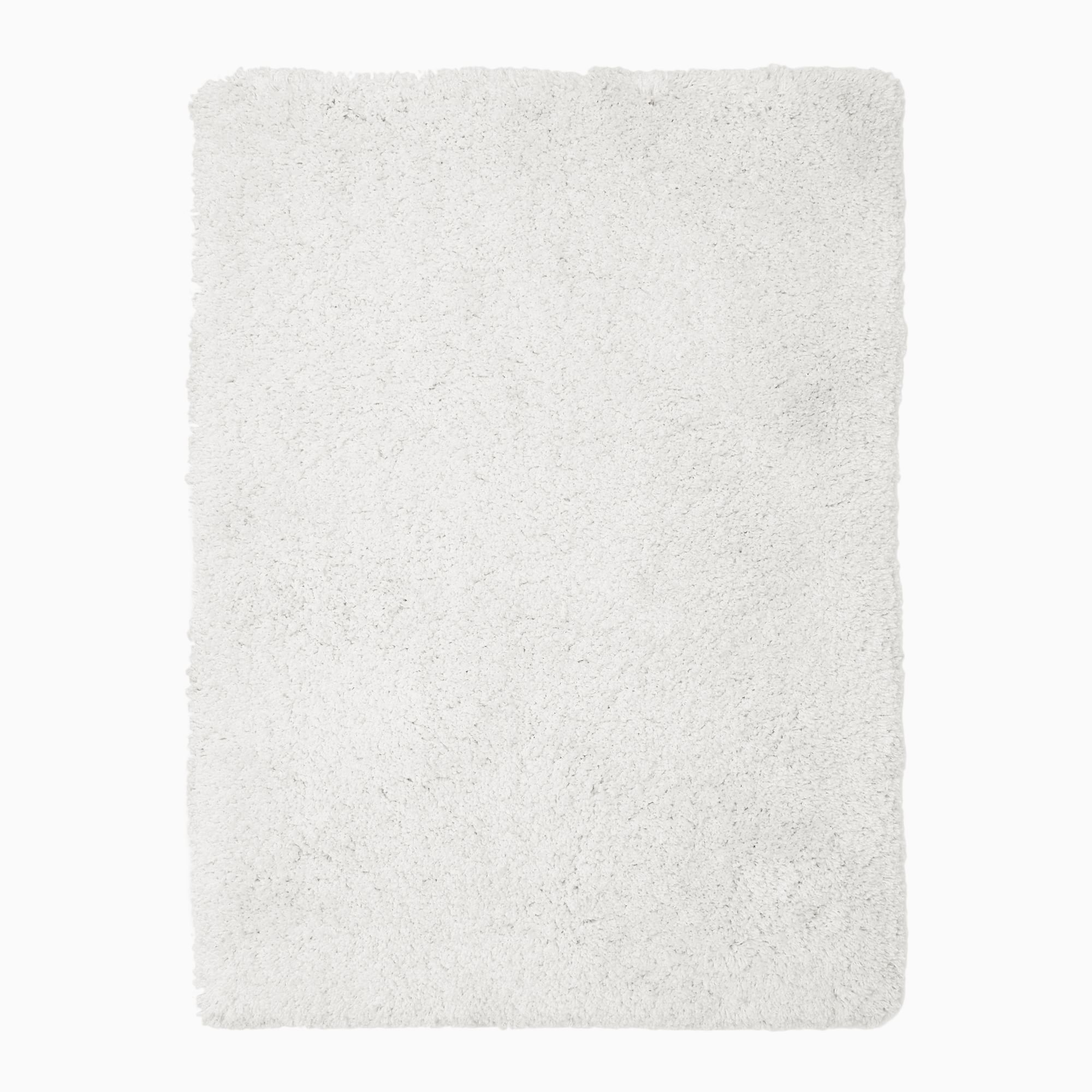
Composed of shed-resistant yarns, this lush white rug is versatile and ulta-soft to the touch. It's one of the most versatile rugs you can choose, perfect for layering against other neutral furniture.

The luxury continues into the custom-made Boffi kitchen, created by renowned designer Marc Sadler. Alongside a large breakfast bar (perfect for hosting), the kitchen area exhibits industry-leading Viking and Miele appliances, alongside silver countertops, for a mixed-material aesthetic.
Beyond the living and dining spaces, the primary bedroom features a uniquely curved, climbable walk-in closet, a marble ensuite bathroom, a soaking tub, and a separate shower.
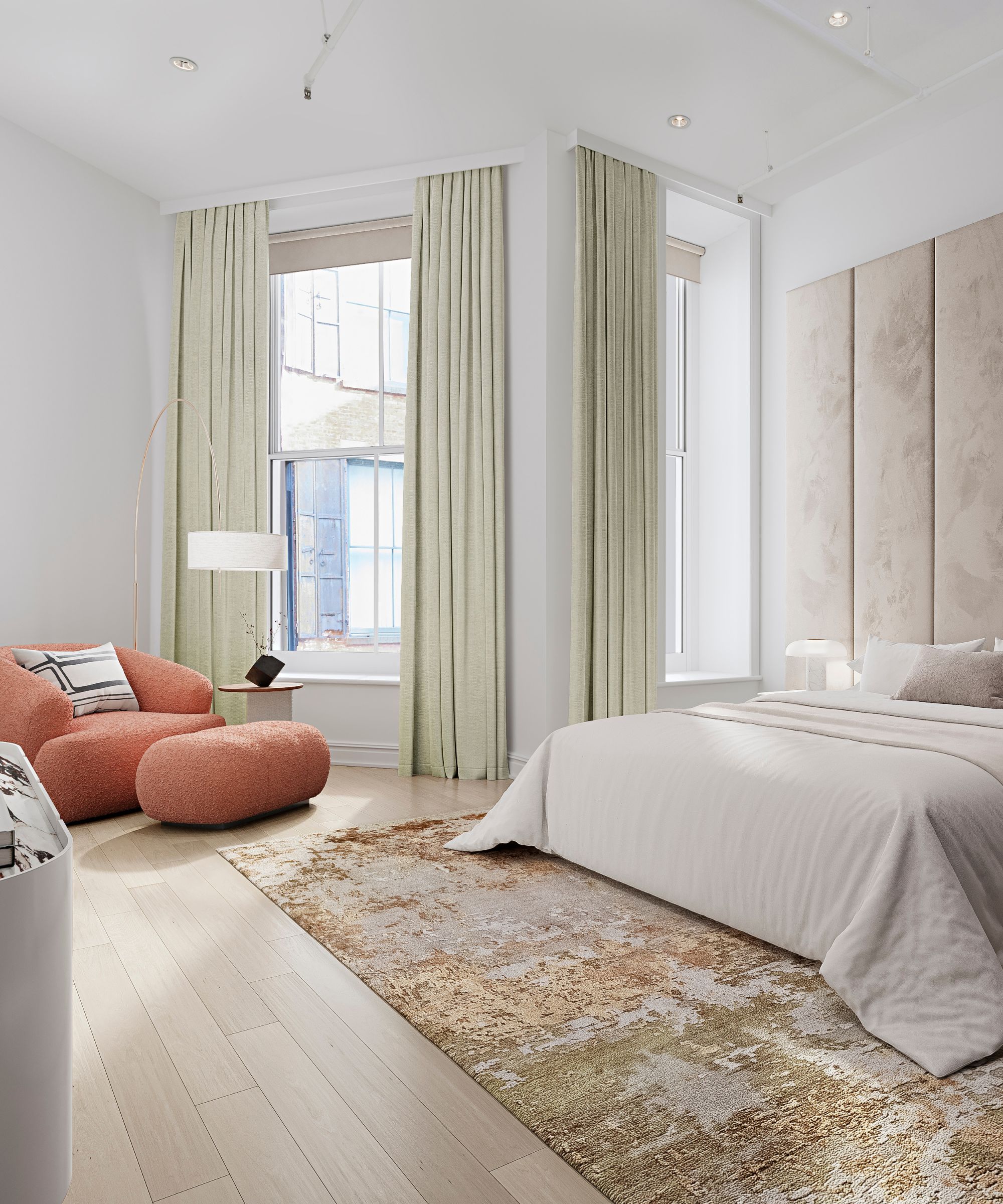
In terms of the building's wider history, it was originally part of a department store in the early 1900s before becoming a storage warehouse for several decades. In 1999, it became a boutique condominium development. Situated on a Soho cobblestone street, it's quietly removed yet steps away from the neighbourhood’s best restaurants.
If you can ever tear yourself away from the beauty of this home, you can enjoy some of the best shopping and dining experiences New York City has to offer.
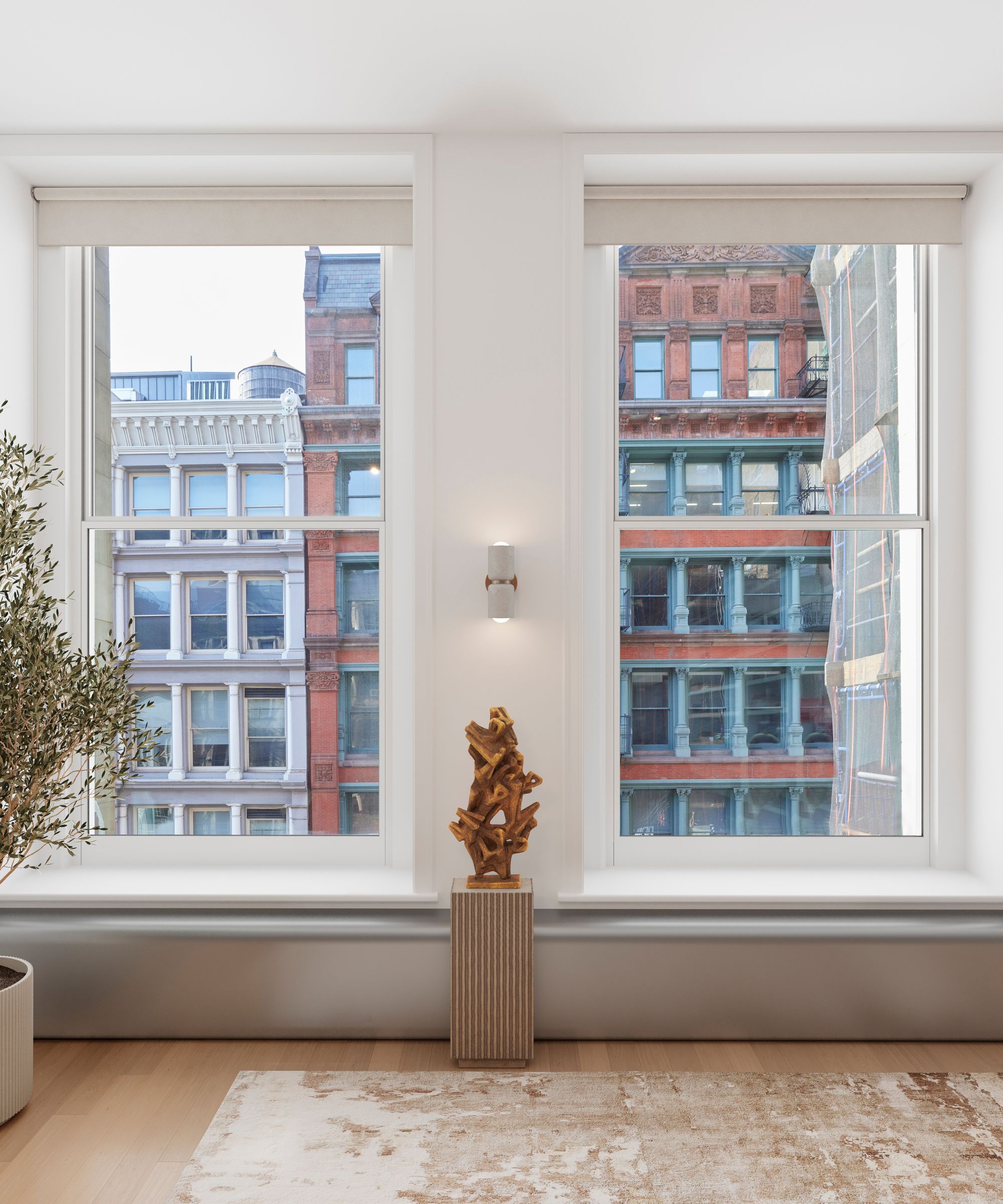
The property is brokered through Brown Harris Stevens / Luxury Portfolio.







