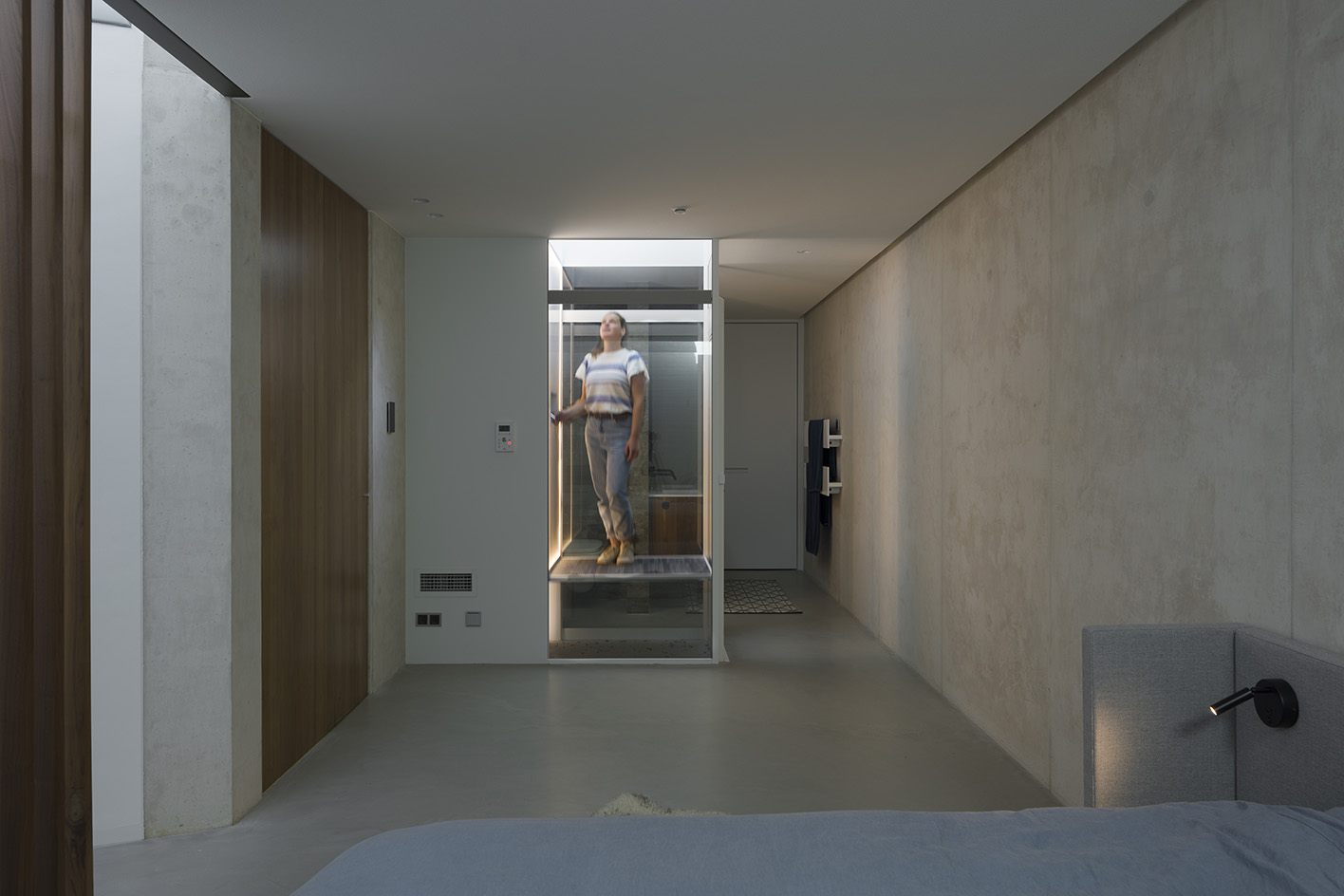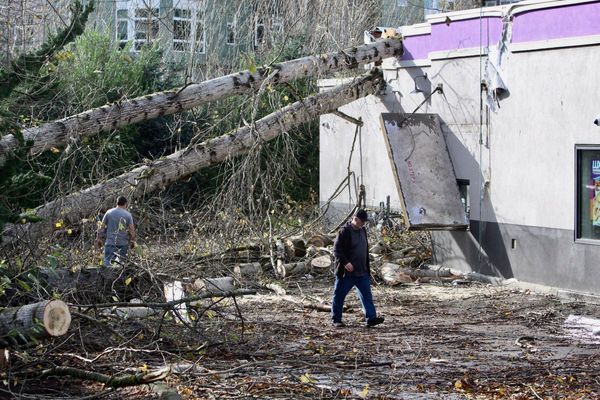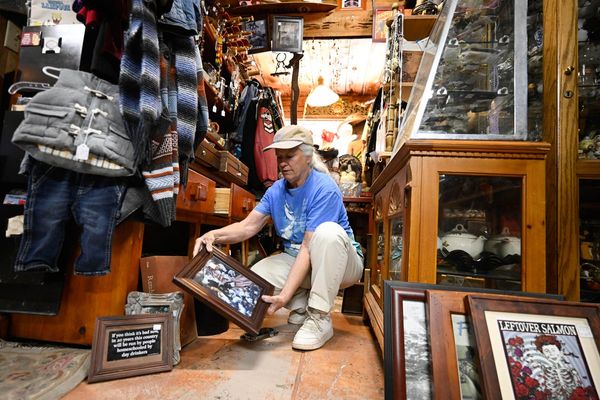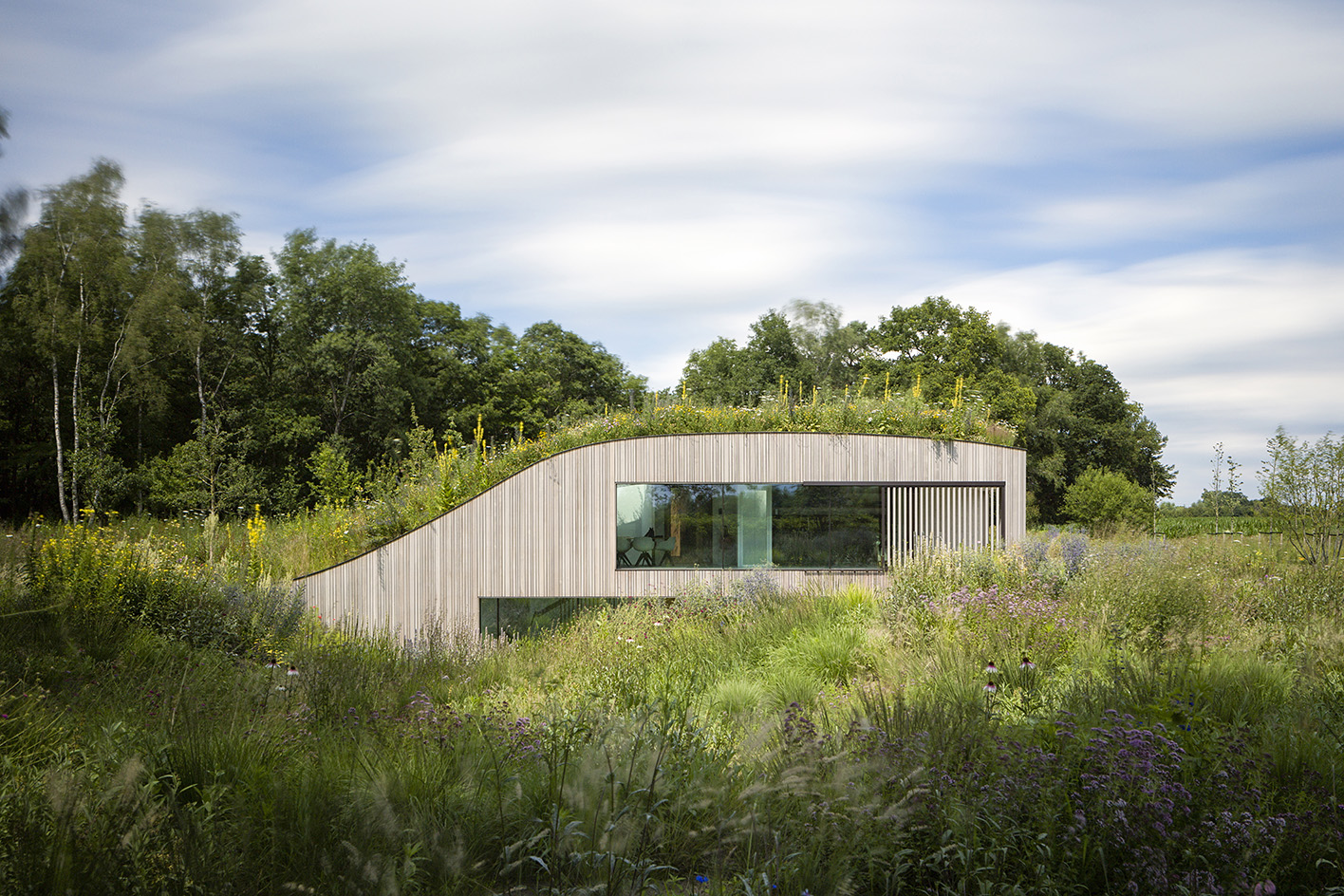
Eindhoven-based architecture studio WillemsenU has hidden a house in an undulating meadow on the edge of a nature reserve in The Netherlands. Surrounded by wild flowers and meandering streams, the house has a curved concrete, green roof that rises from the ground and could easily be mistaken for a grassy hill.
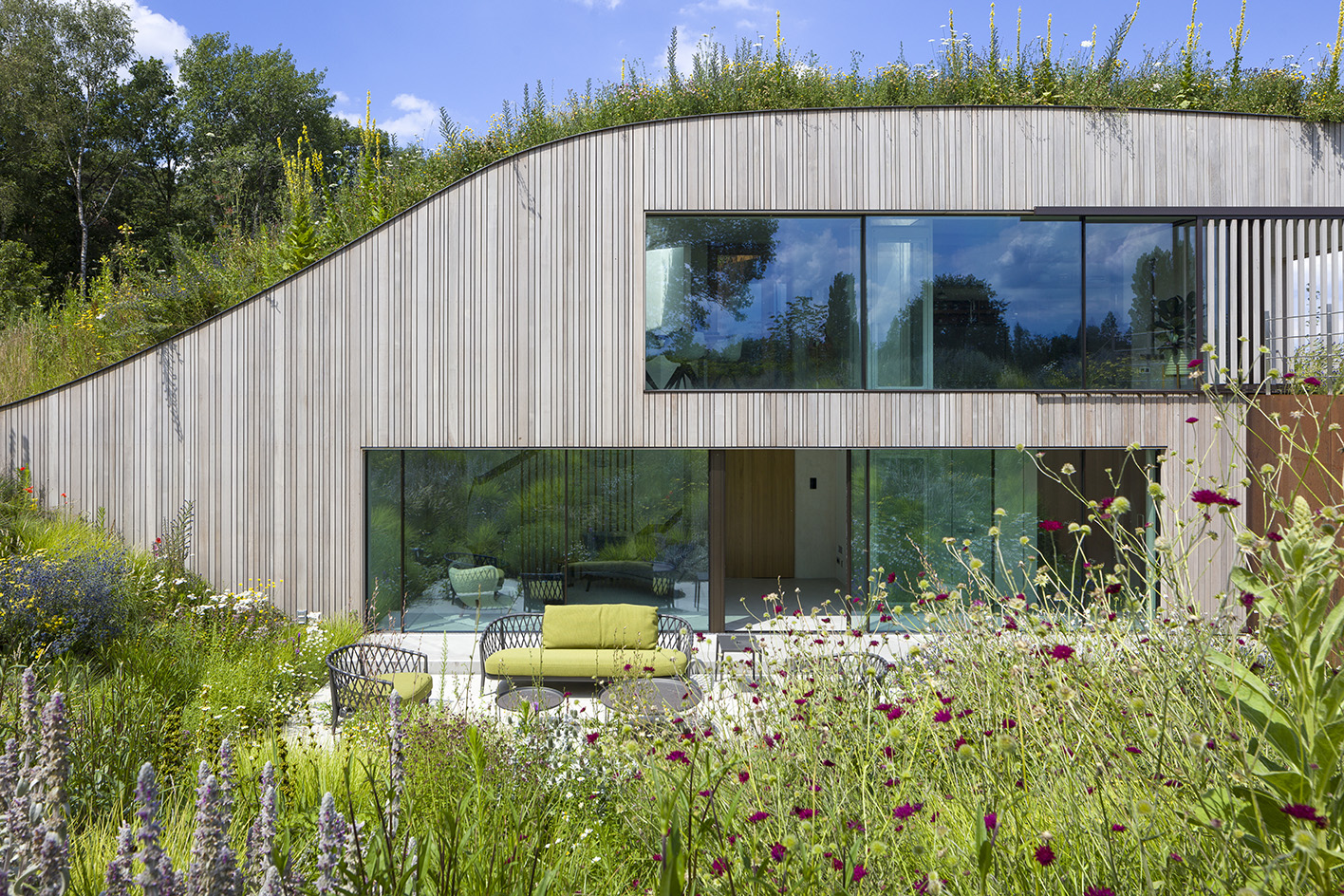
The House Under the Ground
Occupying the plot of a former goat house, the two-bedroom house has a compact footprint yet feels generous and expansive inside. The poured concrete roof hides three levels of living spaces beneath it, two of them below ground level. Though, contrary to what you might expect from a mostly underground house, this one is filled with daylight and cleverly connects its inhabitants to the outdoors.
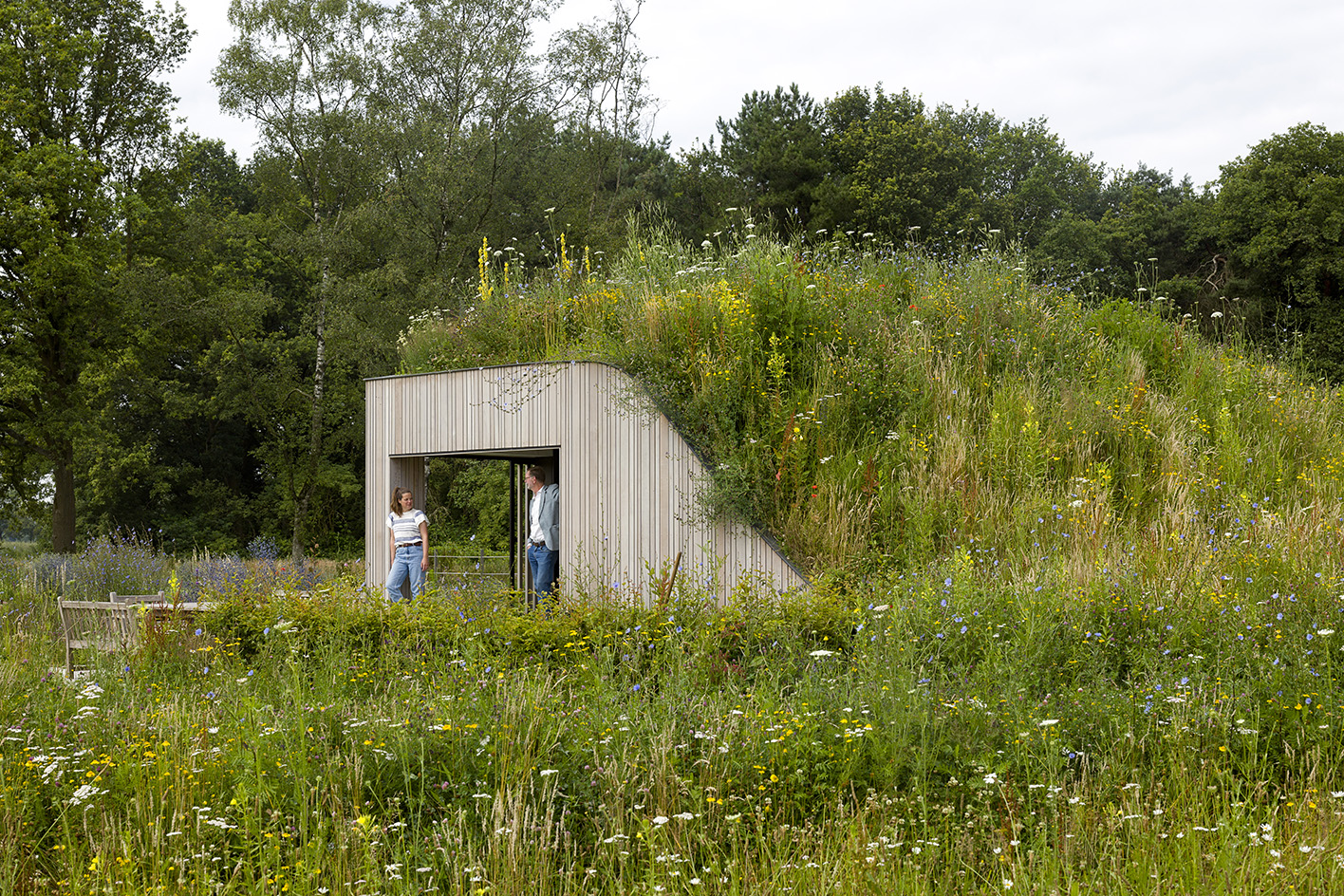
The plan of the house has been carefully modelled to balance both privacy and openness. Reached by a narrow path that intersects the ‘hill’, the entrance leads into the upper (ground floor) level of the house where there is an open plan kitchen and dining space with an outdoor terrace in the midst of the meadow. The lower levels are reached by a glass lift (the house is future-proofed for later life) or via the floating, crystal-clear-laminated glass staircase. A skylight is located above this void, so daylight flows down through the translucent materials.
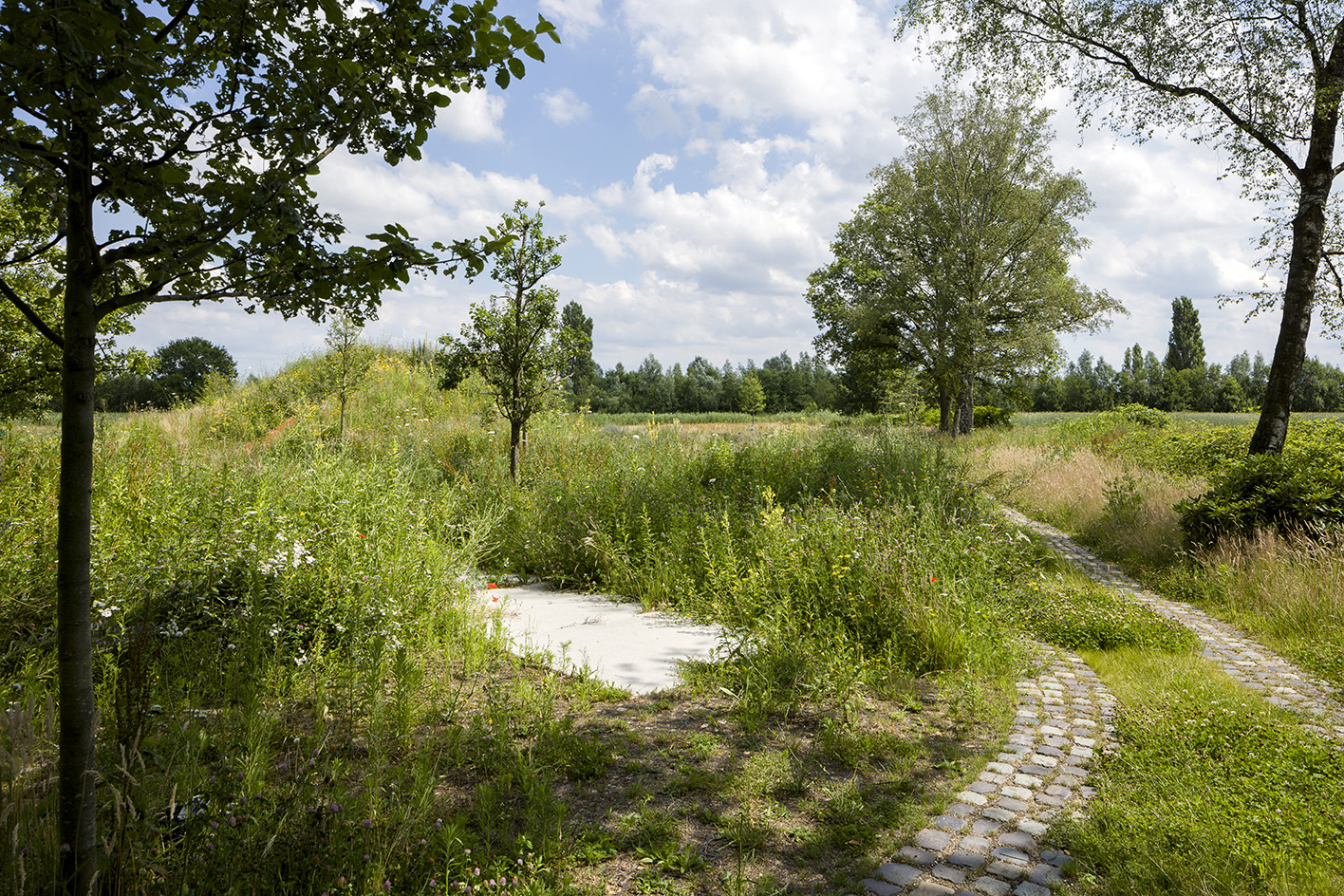
At level minus one, there is an open plan living room overlooking a private subterranean garden that looks like you have sunken into a small valley with naturalistic landscaping by Bert Huls. The principal bedroom is located at minus two, where daylight still reaches easily down. There are also added benefits from being mostly underground; heat is extracted from the earth by a heat pump and it is energy efficient as it is naturally insulated by the earth, keeping warm in winter and cool in summer.
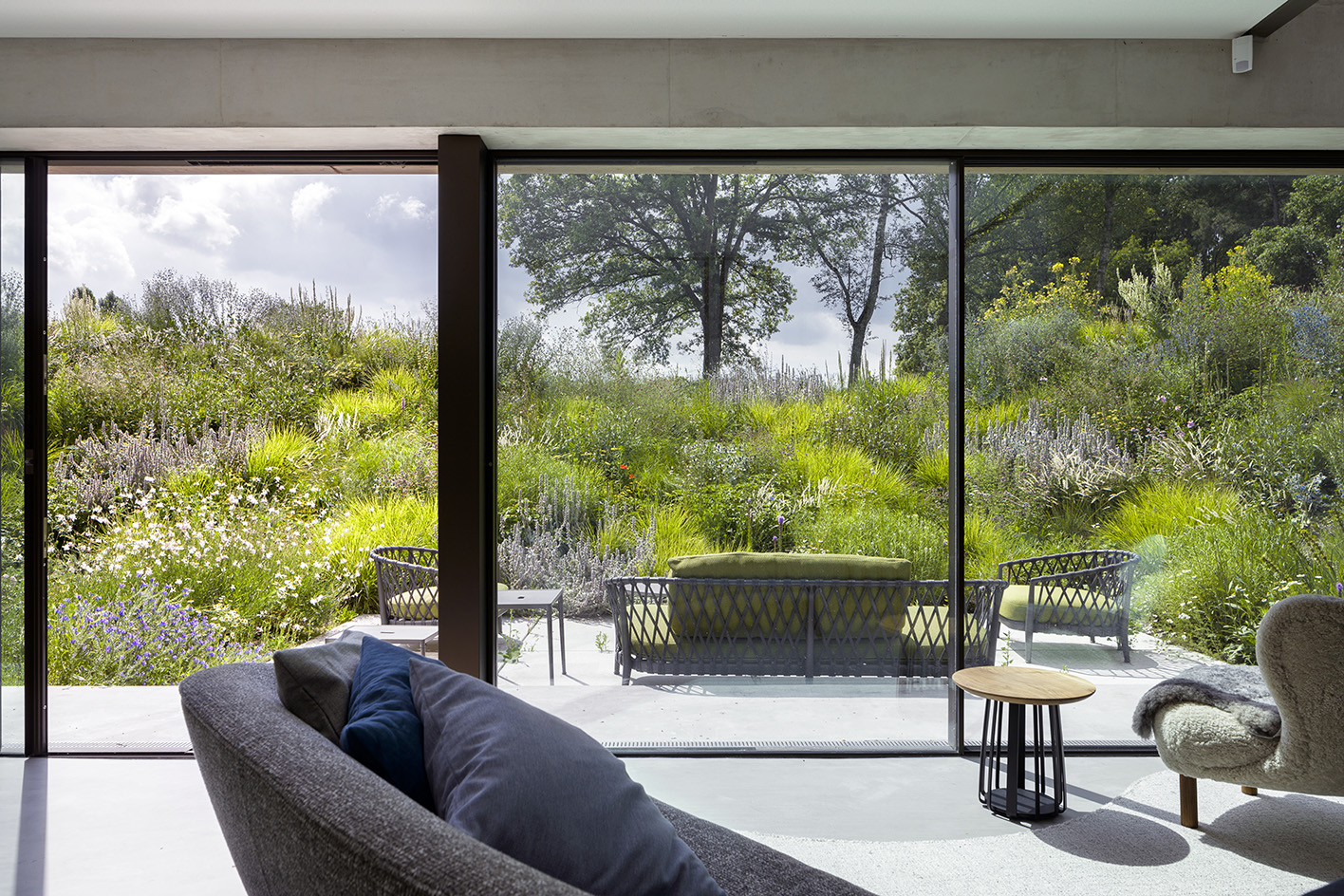
Whilst working with nature, the house also offers protection through resilient, modern materials. The facade is clad in rhythmically board-marked concrete, wooden slats (nodding to the old goat shed) and Corten steel. It has floor-to ceiling windows and inside, floors, walls and ceilings are finished with concrete facing – all providing a cool contrast to the green landscape, yet softened by the defining curve of the roof.
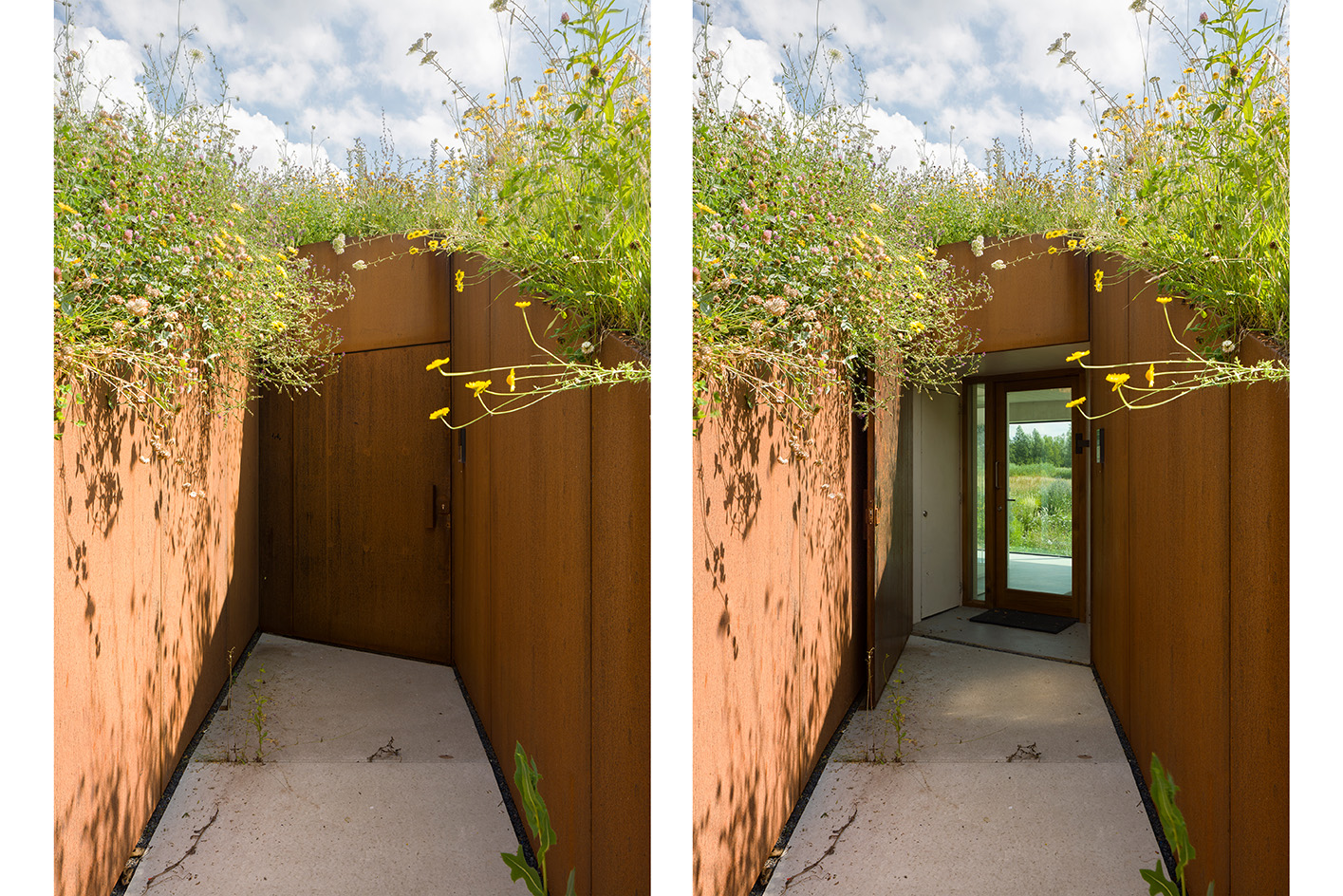
'Life – human and non-human, flora and fauna – is always central in my designs,' says Marrit Winkeler, project architect, WillemsenU. She compares designing architecture to poetry. 'Using literary techniques can bend the restrictions of the real world for a while, and open up possibilities for unconventional architecture,' she says. 'And like poetry, architecture can reveal and evoke hidden layers of emotion and meaning.'
