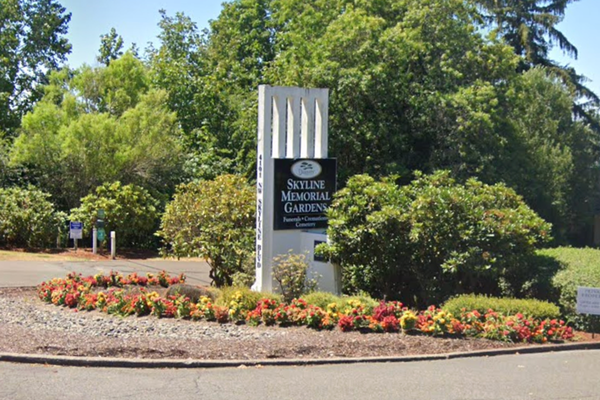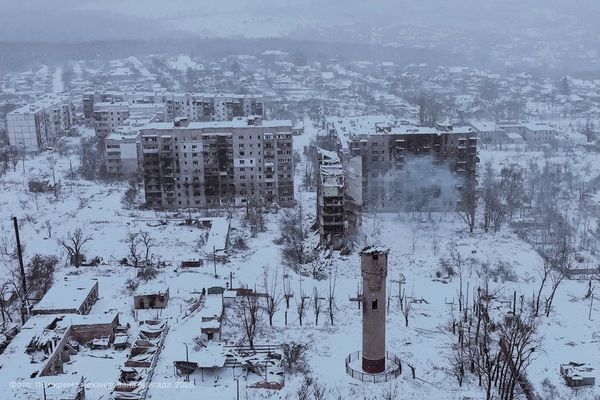
In a park on the edge of Antwerp, a low, doughnut-shaped building stands among the trees, looking like a friendly flying saucer nestled in a clearing. On one side, the large windows of a kindergarten open on to a raised terrace where kids play with a view of all the greenery. On the other, a zig-zagging wooden canopy shelters the park’s maintenance depot, full of trailers, gardening tools and staff facilities.
It may sound like an unlikely pairing under a single roof, but it brings benefits for both. A huge panoramic picture window in the kindergarten courtyard gives the children a front-row seat for a live, Bob the Builder-ish show of pick-up trucks, diggers and lawnmowers, their floor raised for a better view. Meanwhile, daycare staff and park-keepers share a dining room and rest area, meaning the spaces are more generous than if they were built for one group alone. The architecture elevates the two, its simple materials and crisp detailing lifting the structure beyond the quality of your usual municipal park shed.
Designed by Brussels-based architects 51N4E, this little building is one of more than 300 public commissions built in Flanders over the last two decades through a remarkable process known as the Open Oproep of the Vlaams Bouwmeester, or the Open Call of the Flemish Government Architect, to use the much less fun-sounding translation. Unlikely as it may seem, the scheme has made this small part of northern Belgium home to some of the best new public buildings in the world.

From an octagonal social housing scheme and a sculptural water silo to a pastoral care home campus, the diverse range of projects appear in a new book, Celebrating Public Architecture, which highlights 70 examples from the recent “wonder years” of Flemish civic design. It is an astonishing output for a region of six million people, featuring elegant libraries and special educational needs schools, as well as dramatic concert halls and bridges – in a place once derided as “the ugliest country in the world”.
That was the verdict of Belgian architect and urban planner Renaat Braem. He wasn’t alone. In the 1961 book The New Architecture of Europe, US art historian GE Kidder Smith was just as blunt. “Of all European countries, Belgium is least to be excused for not contributing more to contemporary architecture,” he wrote. “Having a thoroughly literate and capable population and an extremely high living standard, the mediocrity of its architecture can be explained only by the indifference of its officials, the inadequacy of its educational system, and a flabby materialism.”
There’s a reason why the blog Ugly Belgian Houses has become a cult hit: there are a lot to choose from. But the last two decades have seen a quiet revolution. The about-turn is credited to a momentous occasion in the late 1990s, when then finance minister Wivina Demeester had to inaugurate two new government buildings in the northern quarter of Brussels – an area notorious for its grimly mundane office blocks. She was so appalled by what she found there that she spurred her fellow ministers into action, establishing the position of government architect in 1999, with the appointment of Bob Van Reeth, who launched the first Open Call soon after.

Unlike the toxic culture of open international competitions, which see countless architects waste days of unpaid labour to compete in a beauty contest of novelty forms, the Open Call is focused – and paid. Twice a year, projects are announced, ranging from museums and offices to dementia care homes and crematoriums. Rather than draw up a design, architects submit a statement of intent and samples of their work, from which the Bouwmeester’s team selects 10 – a mix of larger and smaller firms, both local and international. The democratic process has seen Pritzker prize winners drawn alongside recent graduates, unheard-of elsewhere.
The client then invites three to seven of the firms to meet at the site, discuss the project, and develop a design – with all participants paid. It is a discursive, collaborative approach, focused on selecting the right team rather than a final design. As Florian Heilmeyer, editor of Celebrating Public Architecture, notes: “It is precisely this emphasis on architecture as a shared creative process that sets the open call apart.”
The results are richer for it. The kindergarten and park depot were originally going to be two separate buildings until discussions during the Open Call made the municipality realise it could make savings and end up with a better building for both parties if it combined the two. Similarly, the brief for a new administrative centre in Oostkamp, on the site of an industrial shed, didn’t specify retaining the existing building until Spanish architect Carlos Arroyo showed how the shed could be radically reborn – and save tonnes of embodied carbon in the process.

As well as the many ingenious background buildings, quietly improving unloved corners of Flemish towns, the book also shows how the Open Call has spawned the occasional municipal icon, too. Xaveer de Geyter conjured a twisting harlequin tower studded with triangular windows for the province of Antwerp’s headquarters, while Coussée & Goris and RCR Arquitectes built a brooding steel nest for De Krook library in Ghent. Zaha Hadid’s characteristically bombastic Havenhuis port authority building in Antwerp may not be to everyone’s tastes but the client is apparently thrilled with its dramatically cantilevered home.
One notable feature of the book, from a British perspective, is quite how many UK-based architects have found opportunities to build in Flanders, in a way that would be unimaginable back home. From Sergison Bates’s library in Blankenberge, to Witherford Watson Mann’s courtyard and social housing in Gistel, to Tony Fretton’s town hall in Deinze, these practices all realised bigger-scale public projects earlier in their careers than they could have dreamed of building in Britain.
It’s not hard to see why, given the current state of UK procurement culture. As the Grenfell inquiry has made all too clear in week after depressing week, the process through which public authorities procure building work has become riddled with lethal incompetence and institutionalised negligence. It is a process of contractual buck-passing that sees a project divided into numerous separate “packages”, from which the maximum number of consultants can profit – while the public loses out on quality, safety and value.

For architects, it is a closed shop. If you want to build a school or a hospital you have to have built one before, ideally several. Your office has to be of a certain size, meet onerous minimum turnover requirements and have a costly level of professional indemnity insurance even to be considered. The result is that the same big corporate firms win the bulk of the projects, with little scope for innovation, as younger, smaller practices are shut out. The same is true in many countries, particularly the even more risk-averse and litigious US, where young architects are mostly confined to a life of retail fit-outs, exhibition designs or private houses until they turn 60.
The Open Call represents a different way forward, one that public authorities everywhere would do well to learn from. The UK government, in its misguided quest to introduce “beauty” into the planning regime, is focusing on completely the wrong target. The problems facing British cities and regions have little to do with style but everything to do with how the built environment is procured, created and maintained – with lasting consequences for us all.
• Celebrating Public Architecture: Buildings from the Open Call in Flanders 2000-21 is published by Jovis.







