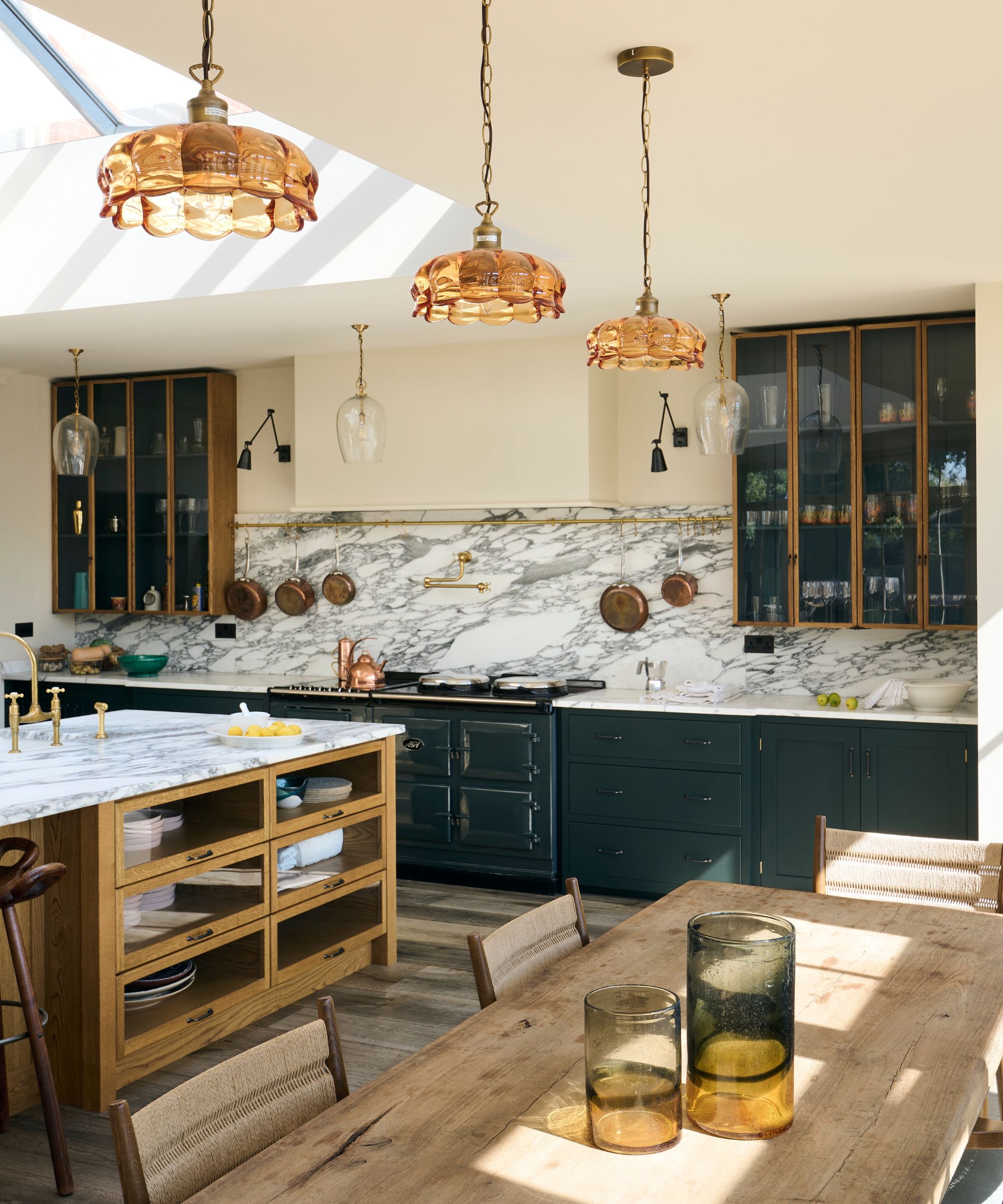
Over the last couple of years, one kitchen design has proved enduringly popular. The most sought-after layouts often feature U-shaped cabinetry with a large island at the center, with extra features such as appliance garages, floor-to-ceiling cabinets, and a luxurious coffee bar.
But this year's kitchen trends are seeing a shift towards simpler designs. The less-is-more approach showcases the beauty of a more pared-back design without every luxury and feature you could think of crammed into it.
This doesn't mean losing the appeal of an elevated kitchen, though. This kitchen transformation by deVOL shows how beautiful a more simplistic design can be – it's all about choosing the right materials, quality craftsmanship, and creating a kitchen that caters to those living in it.
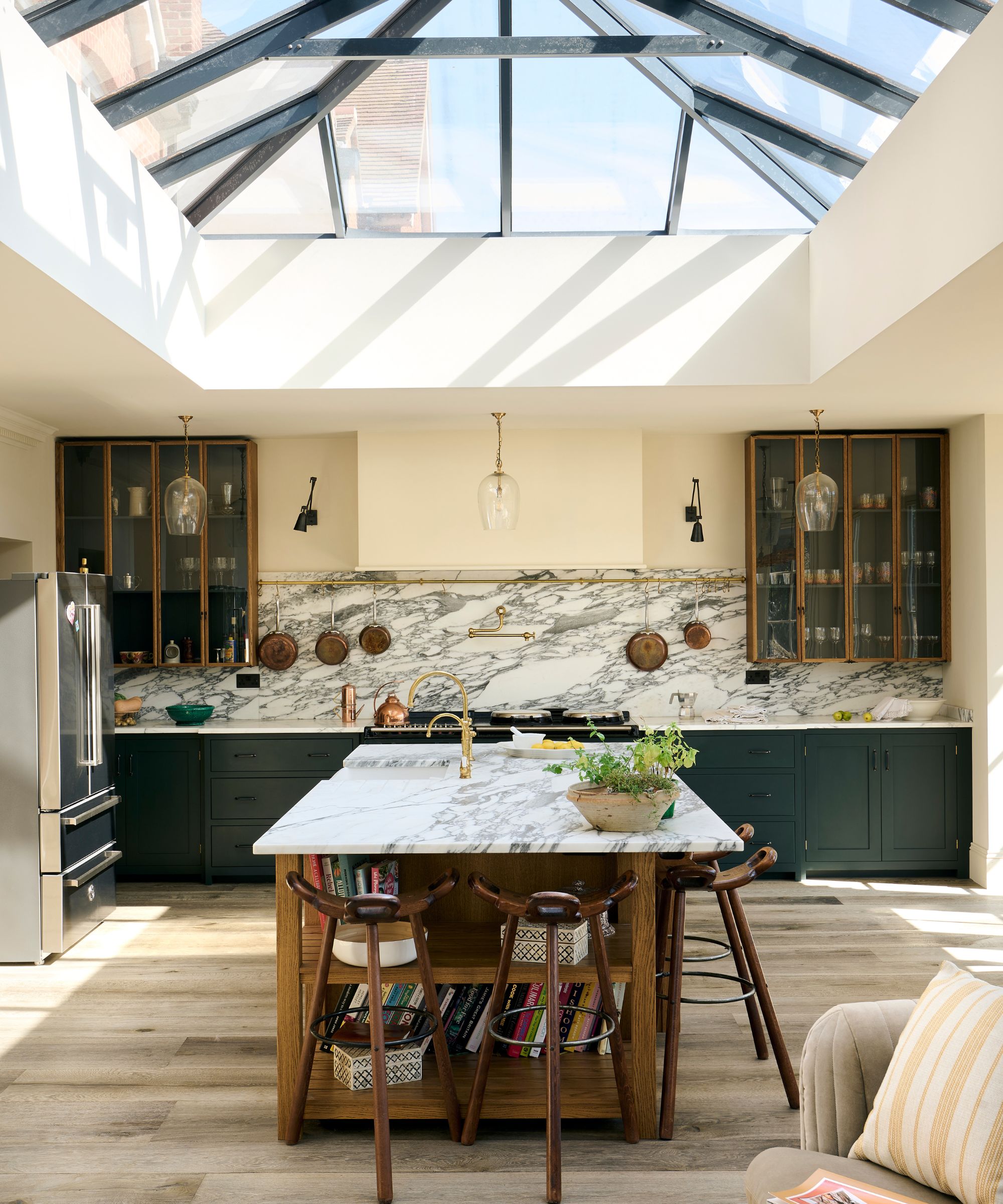
A brand renowned for its timeless kitchen designs, the team is no stranger to an old home. This project was no different – the property was originally built in the 1800s, with various extensions added throughout the years.
'The owners wanted to make the home their own and decided to extend the kitchen with a beautiful orangery-style extension to make the most of the view of their incredible gardens,' explains Frankie, the kitchen designer at deVOL who helped transform this space.
Creating a kitchen that functioned for modern-day family life while honoring the history of the house was key to the project, so this style of extension felt like the perfect fit. 'The classic style of the orangery fits perfectly with the period of their home and was designed to feel as if it may always have been there,' Frankie adds.
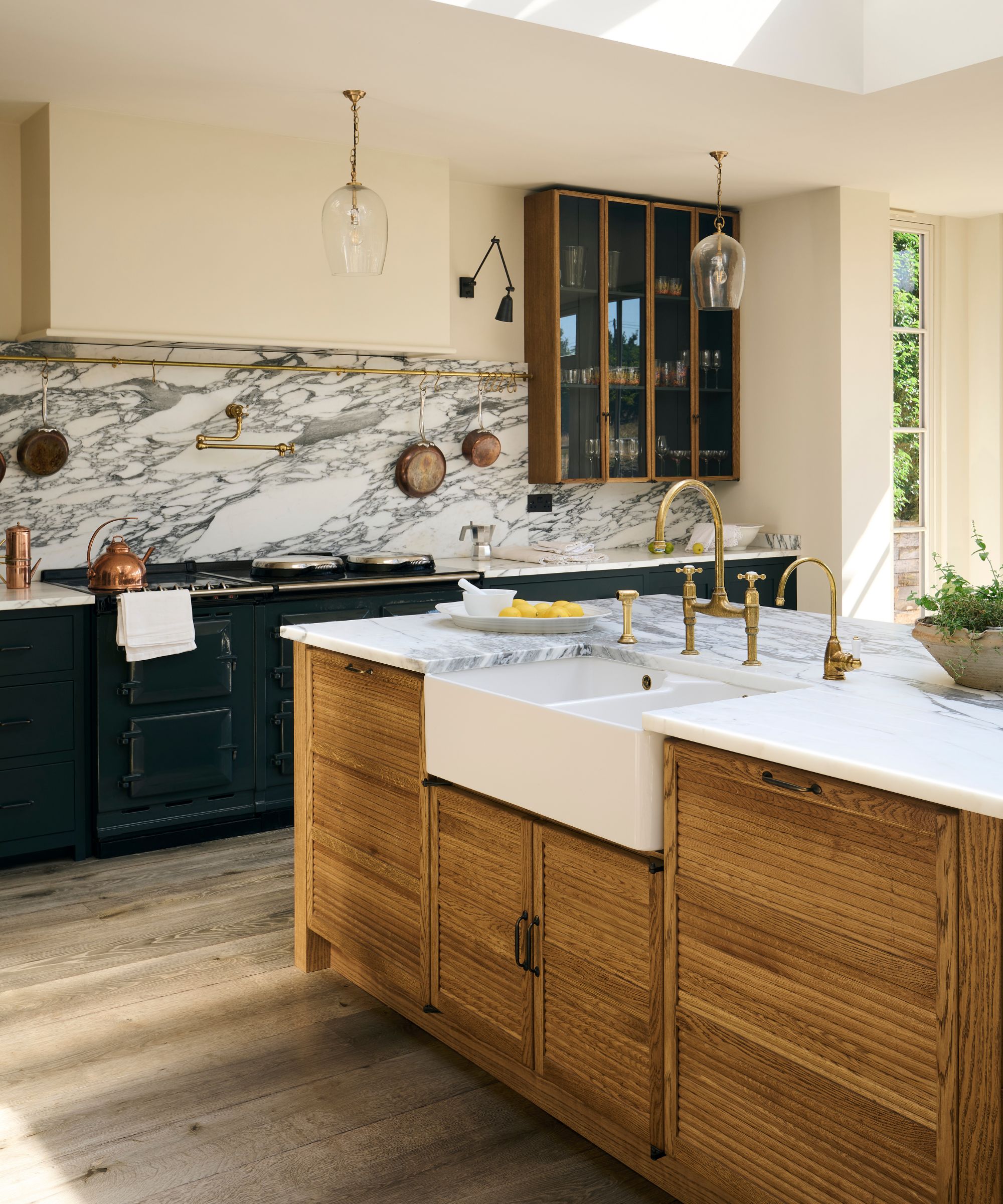
The extension created a larger footprint for the kitchen, but rather than filling the space with walls of cabinetry, the chosen kitchen layout adds plenty of storage and countertop space while still feeling open, airy, and spacious.
'We hadn't made a Haberdasher's island before this kitchen, so the design for this piece was entirely new to us! Usually in our Haberdasher's kitchens, we feature one of our stunning prep tables as a freestanding piece of furniture,' explains Frankie.
'The nature of this kitchen meant we needed to incorporate the sink and dishwasher into the center of the room, so we needed to create something more solid to house these.'

The newly-designed kitchen is now unrecognizable from its previous form. 'It's fun, functional, and timelessly beautiful – the owners wanted a kitchen that was easy to keep clear of clutter, with lots of storage that felt effortlessly cool but still cozy and homey,' says Frankie.
The layout is perhaps unexpected for such a large room, but it works perfectly. The back wall has a full run of lower cabinets surrounding a classic range cooker with two large glass-fronted wall cabinets, adding a sense of symmetry to the scheme. The island is the heart of the kitchen, adding storage, prep space, and bar-style seating.
And while a large kitchen island can often feel bulky and solid, this design ensured each element felt light and open. 'We decided to include glazed drawers facing the dining table and open shelving facing the living space to break up the island and give it a lightness within the space.'
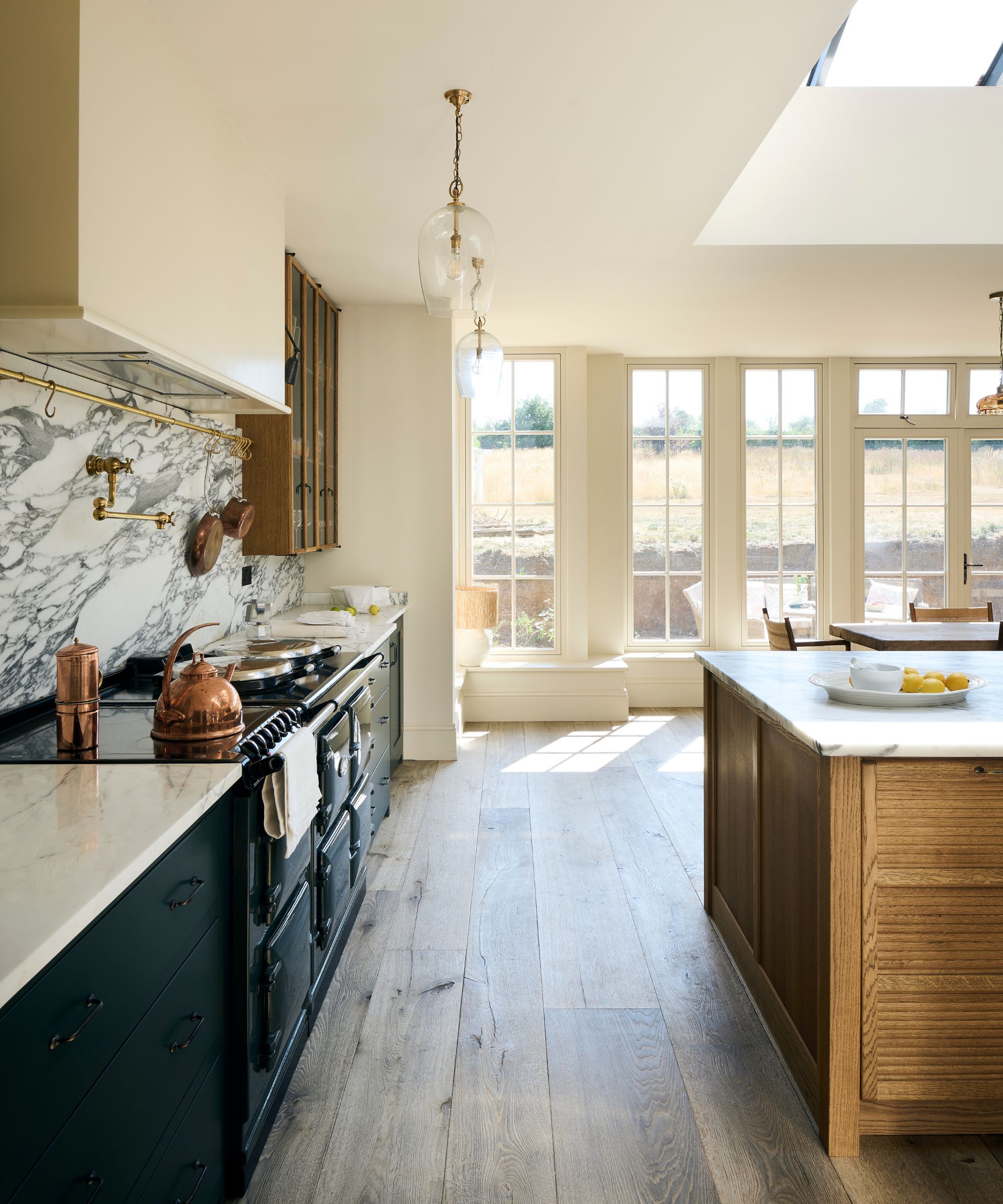
For Frankie, one of the standout features in the design is the beautiful Arabescato marble used for the kitchen countertops and backsplash. 'The owners were keen to include lots of tactile, natural materials in their kitchen and loved the dramatic veining of Arabescato marble.'
'The warm greys, golds, and browns that come through in the chosen Arabescato slabs work beautifully to tie together the Haberdasher's Oak and with the dark Bakehouse Green paint on the Shaker cabinetry.'
The finishing touches were key to creating an elevated yet lived-in feel to the space. The pot hanger on the backsplash adds a traditional detail, while the gold faucet on the island adds something more modern.
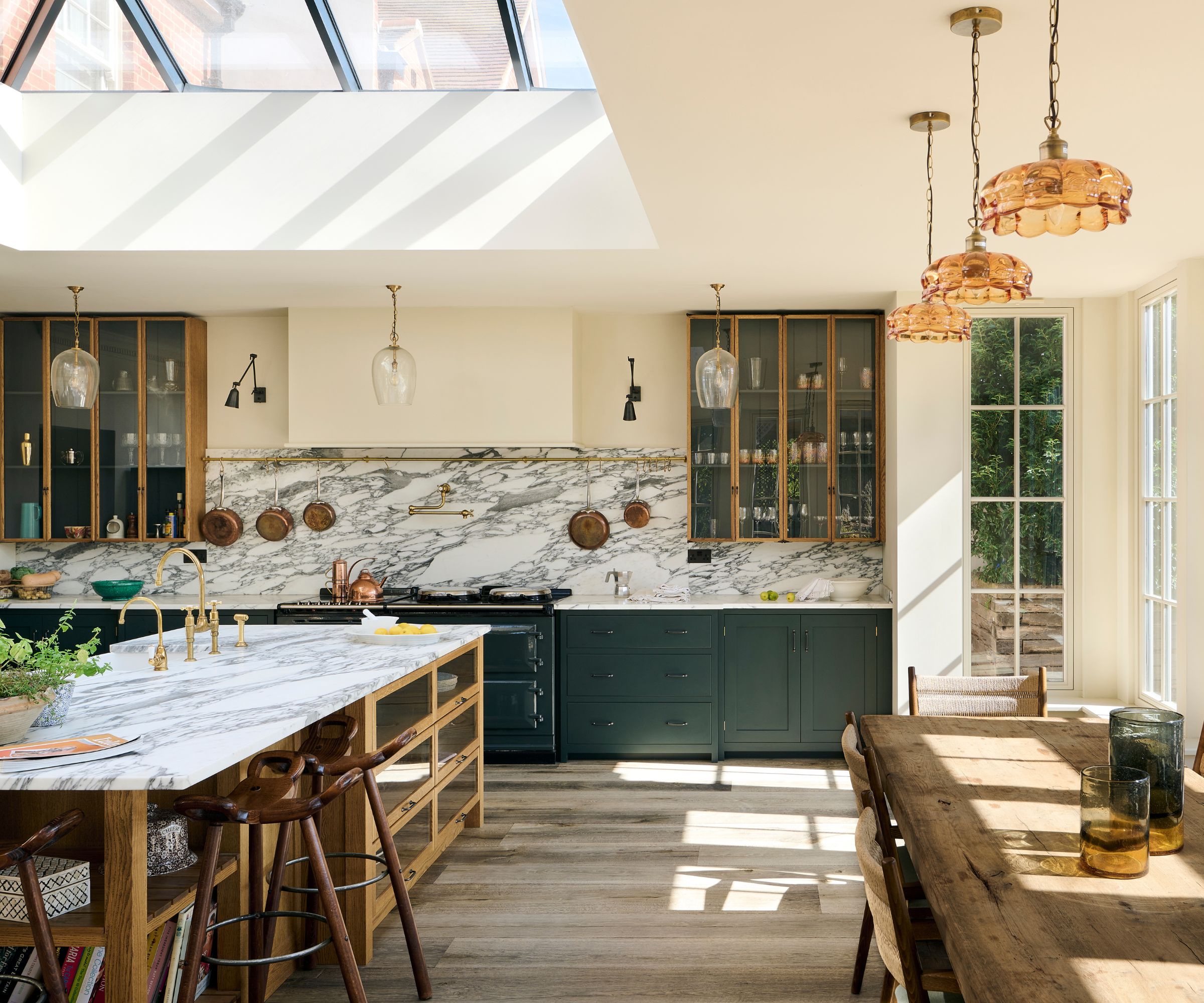
The layered lighting design really helps with the multifunctional aspect of the space. Wall fixtures above the countertops provide task lighting for cooking, while pendant lights above the island and dining table add extra light and ambiance.
Finally, the decorative details provide the perfect finishing touch to the space and tell the story of those who live there. Timeless ceramics holding plants, fruit, and left empty as display pieces adorn the countertops, open shelving on the island showcases collected books, and decorative light fixtures above the table add warmth and interest.
This kitchen is a lesson in restraint. It proves sometimes less is more in a kitchen – you don't have to fill every corner to make your scheme functional, rather letting the space breathe adds a sense of luxury you might not have expected.
This kitchen is essentially a one-wall layout with a large kitchen island. It's totally unexpected for such a large space – especially the orientation of the island – but it provides additional space for a large dining table and creates a cozier, lived-in feel that flows beautifully with the open-plan living space. It's certainly got us rethinking usually small kitchen layouts in larger schemes.







