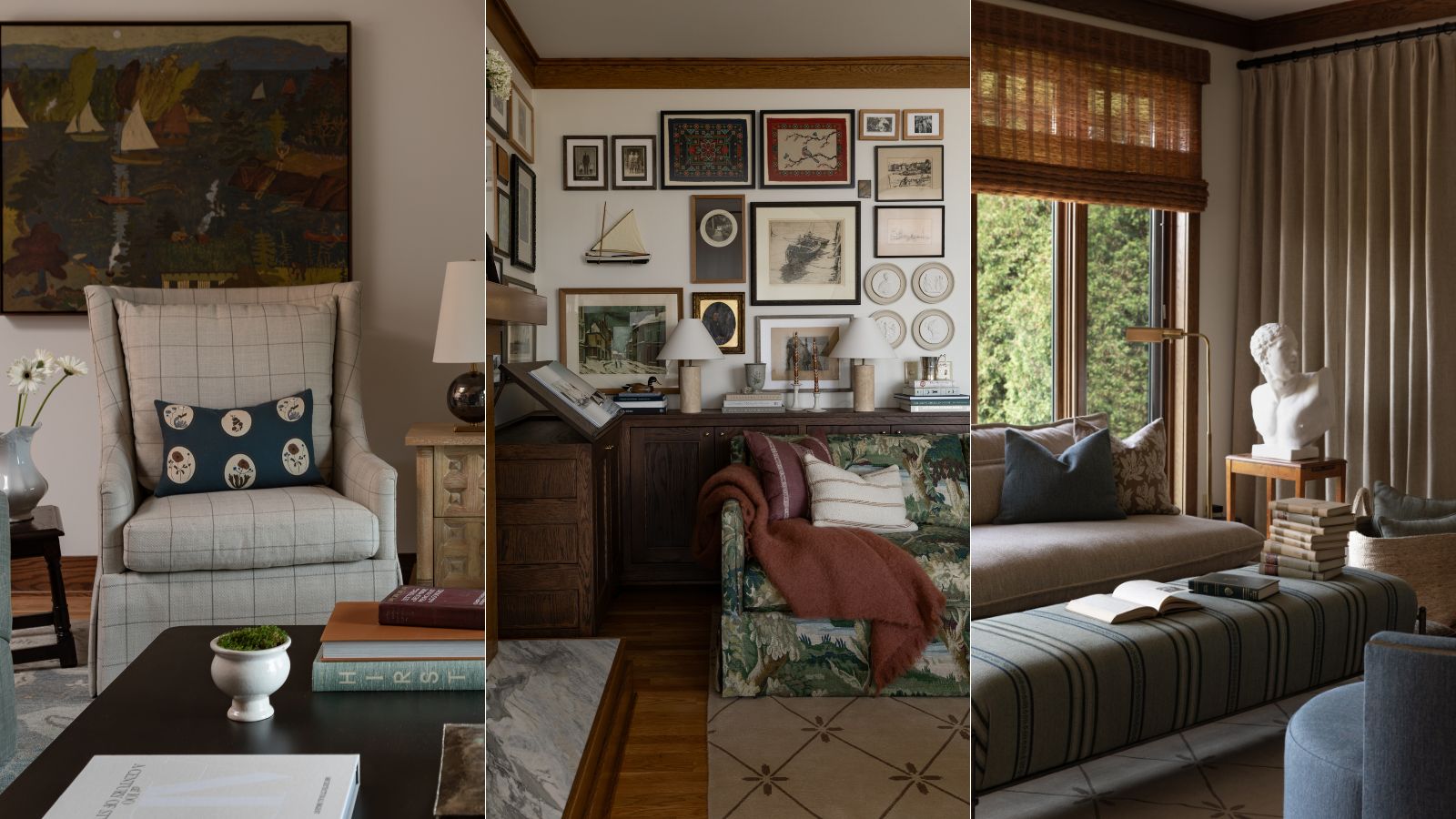
It is fair to say we're in the midst of a rom-com winter. The lived-in comfort of these movie set homes is something we are all drawn to, and long to recreate in our own homes – particularly this time of year when the weather calls for us all the retreat into the warmth of the great indoors.
That sense of movie magic is something that interior designer Melissa Oholendt, founder and design principal at Oho Interiors managed to encapsulate and bring into reality in this charming project.
Using a toolkit of personality and pattern, the brief was to take the living room of this classic early 1980s Arts & Crafts style home, and create a cozy spot for the two owners to read and relax, host frequent party guests, and exude an air of 'nothing is too precious'.
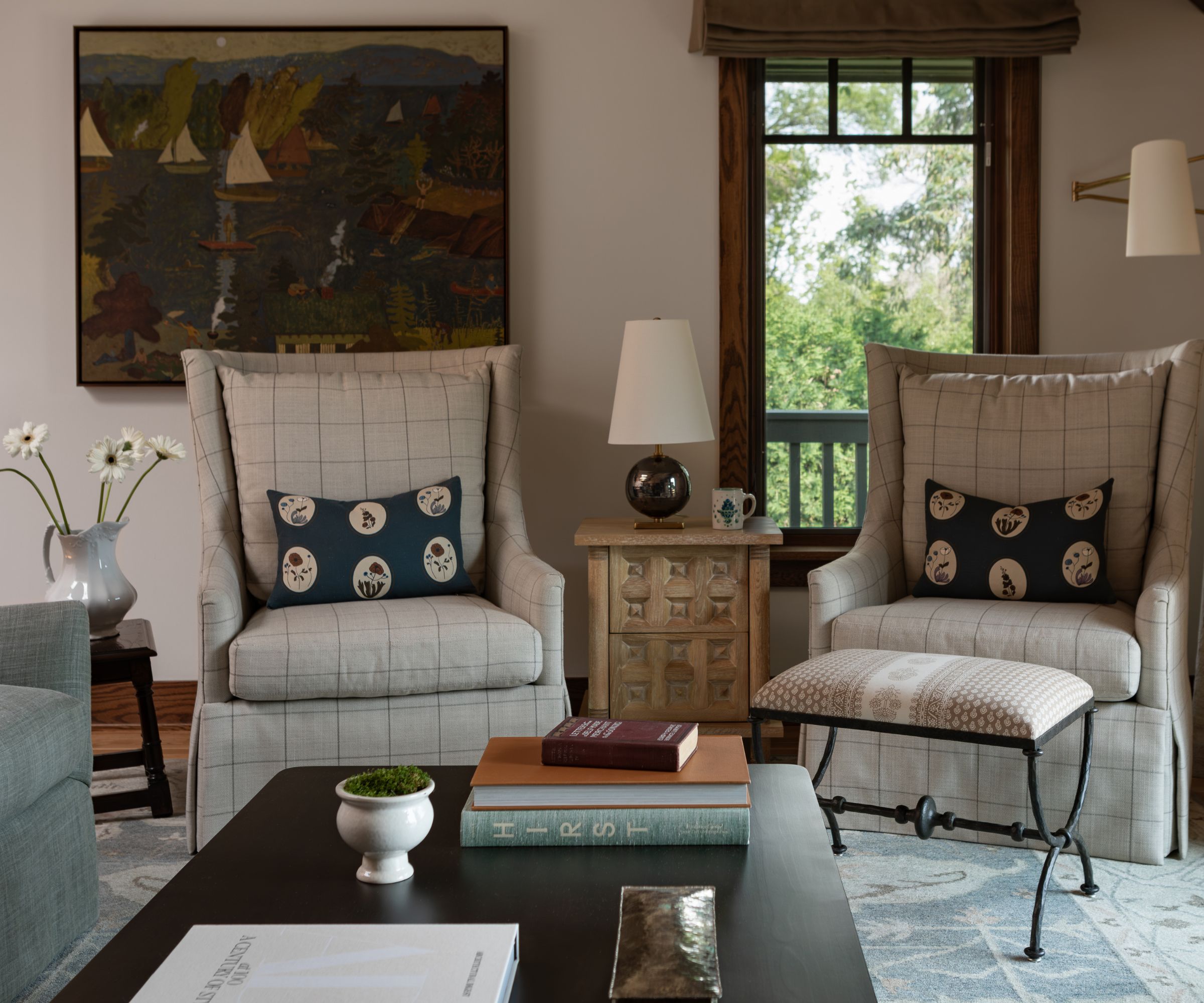
Situated on Lake Minnetonka in Minnesota, the couple, who are in their late 60s and 70s and had lived in the home for almost 20 years, wanted a change after decades with the same furnishings.
They found their match in the team at Oho, who worked alongside the original Arts and Crafts decor to maintain the architectural features and inject the warm and fuzzy feeling of a Nora Ephron movie.
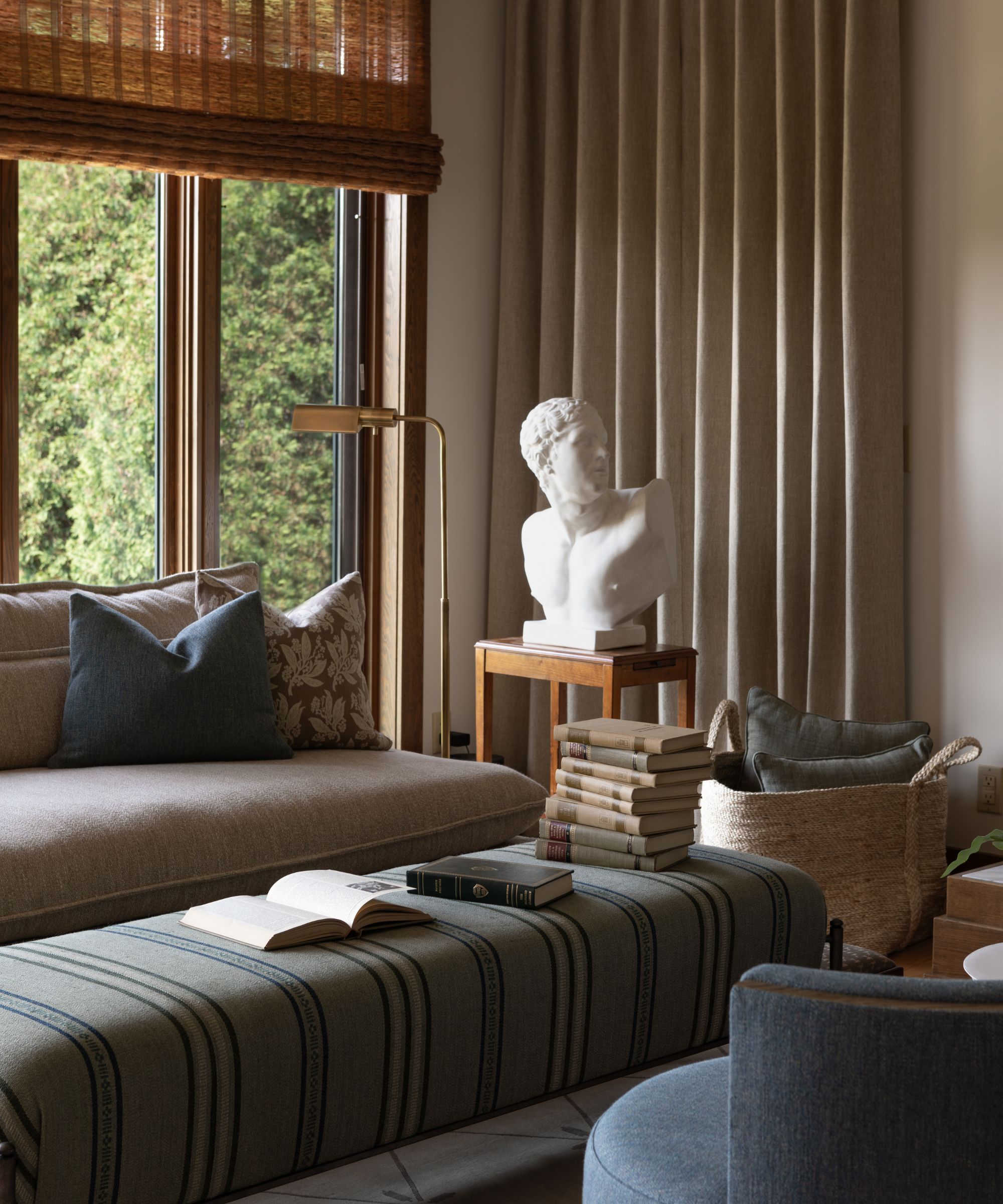
'We wanted to take, balance, and soften the architectural point of view with pattern play and color while still allowing the neutral warm oak-based look of the Arts & Crafts architecture to shine,' Melissa explains.
'We really wanted the space to feel like a natural gathering of different styles of furniture collected over the course of a lifetime, much like our favorite Nora Ephron movies like You've Got Mail and Sleepless in Seattle – a comfortable mix of nothing feeling too fussy or precious but rather impossibly livable and cozy,' she continues.
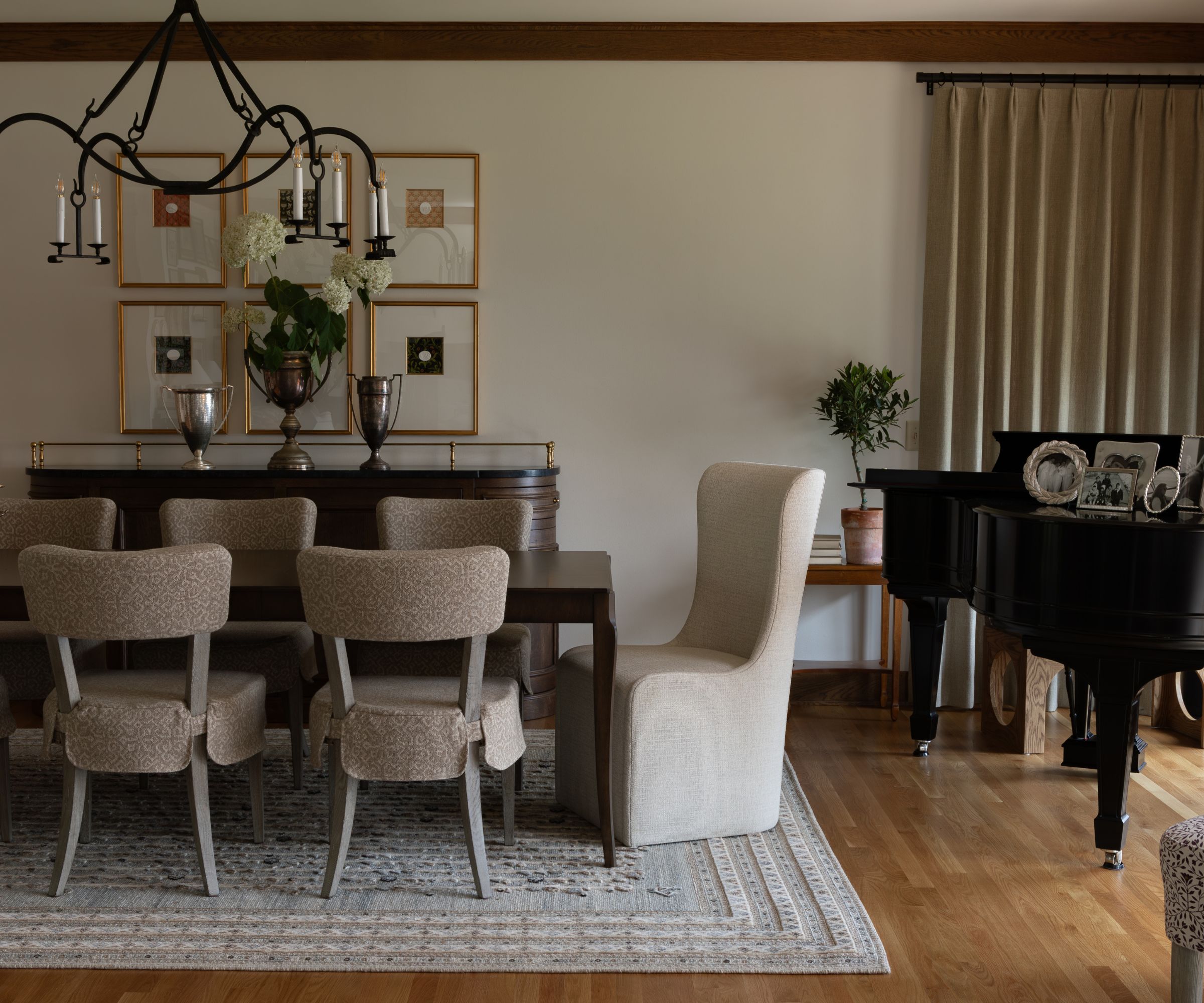
Describing the homeowners as 'warm, funny, incredibly trusting', Melissa and her team worked to ensure they didn't hinder the couples' lake view while working with the open-plan living room and dining room.
'We did this by keeping the furnishings low near the window and allowing for a bit of a modular layout that allowed for flexibility in hosting dinner parties (which our clients love to do) vs. a cozy night in, just the two of them,' she explains.
'The dining room also offers similar flexibility in allowing for space for the aforementioned dinner parties but also allowing for a bit of gathering or overflow from the living room in gathering around the piano for a holiday singalong or just a quiet morning of piano practice,' says Melissa, sounding as if she is describing a scene straight out of a holiday movie.
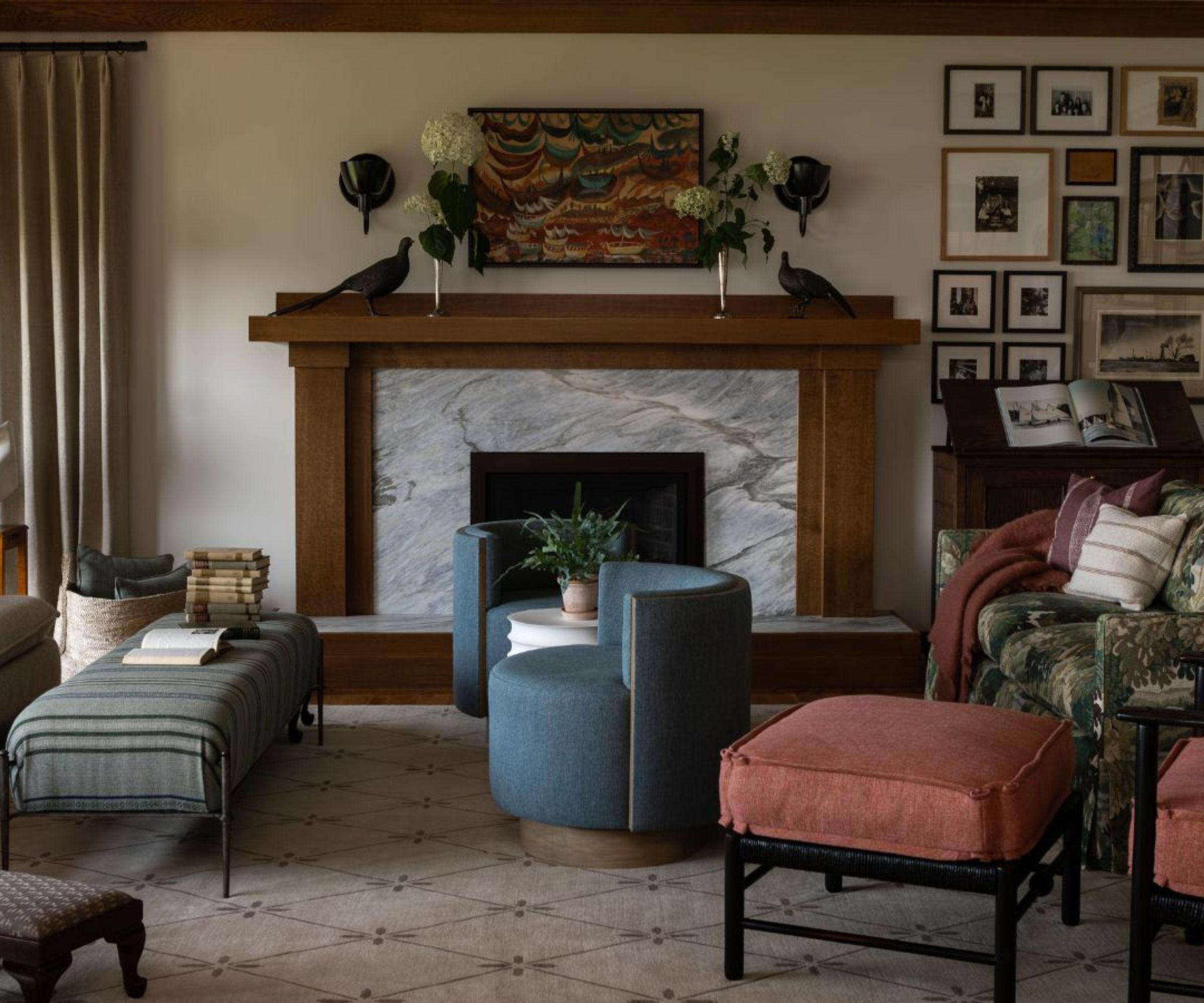
The large wooden fireplace is original to the house but has been given 'a little bit of an Oho facelift'.
'Originally the fireplace had a cerulean tile with a smaller firebox footprint set into a stepback that aged the fireplace a bit,' Melissa explains. 'We added a new, more contemporary firebox and added the Bluette Marble surround that spoke to both the color and the movement of the waves of Lake Minnetonka that lapped in their backyard.'
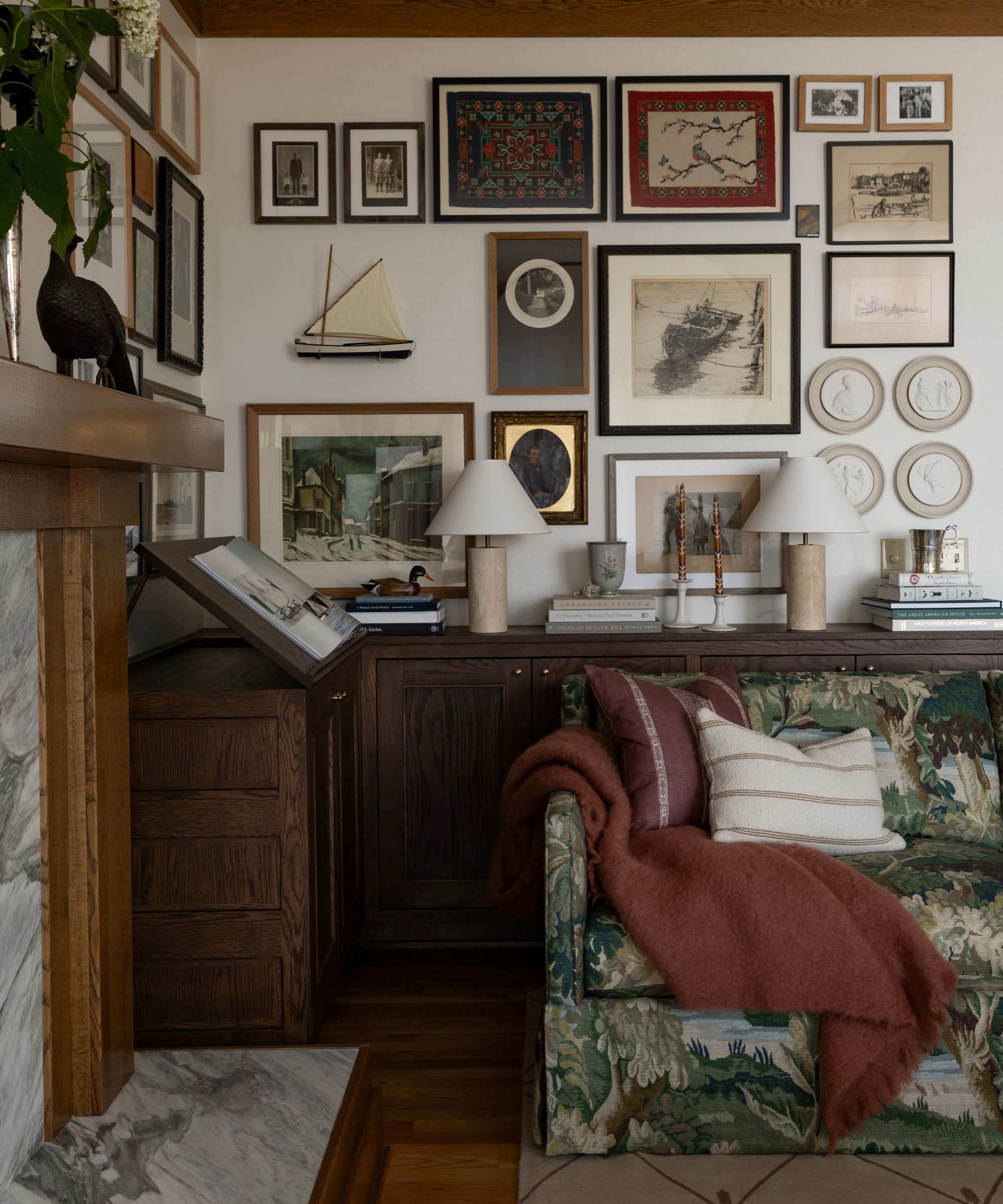
Aside from the artful layering of print and pattern, old and new, the real stand-out in this space is the beautifully personal gallery wall.
'The gallery wall was a labor of love and is filled with so much personal history,' says Melissa. 'As well as sketches from our client's personal art collection, we took family photos, mementos, and even newspaper clippings, and had them professionally scanned and duplicated and framed them in easy Pottery Barn Gallery Frames, changing out a few of the mats for visual interest.'
'The two needlepoint textiles are from their wedding footstools,' she adds. 'We also added intaglios from one of our favorite makers, Statuette, which pulled in the intaglio art with the William Morris fabric in the dining room.'
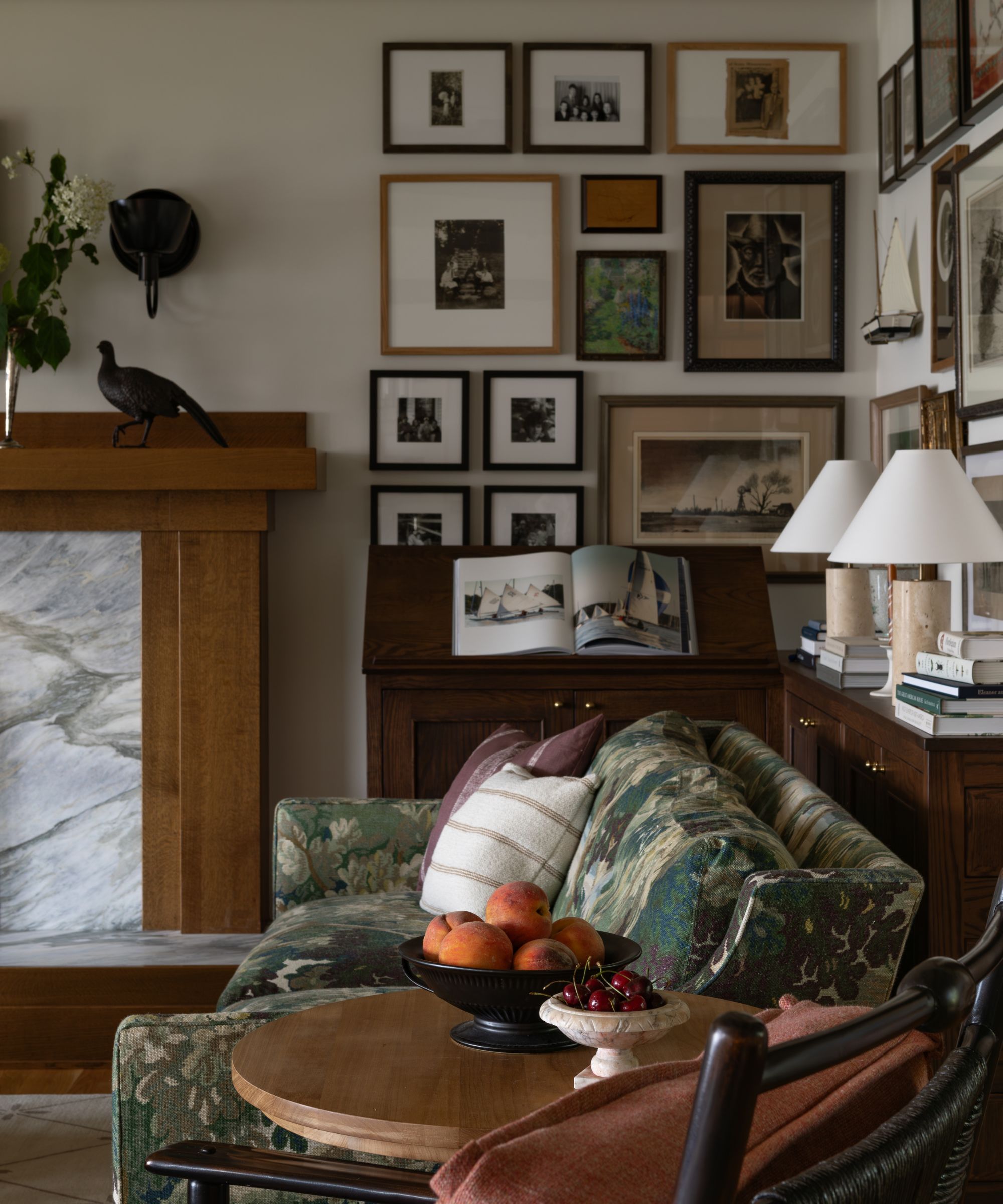
'It gave us a perfect spot to aid in our efforts for the space to feel collected and nuanced – adding some family history, life, and personality to a corner that otherwise could have felt a little lackluster. While a gallery wall is not right for every project, it was right for this one,' she muses.
Once the project was completed, Melissa 'walked through the home with them, pointing out the many personal pieces that were highlighted in special ways, and they were so touched to see their history and lives brought to life in the design.'
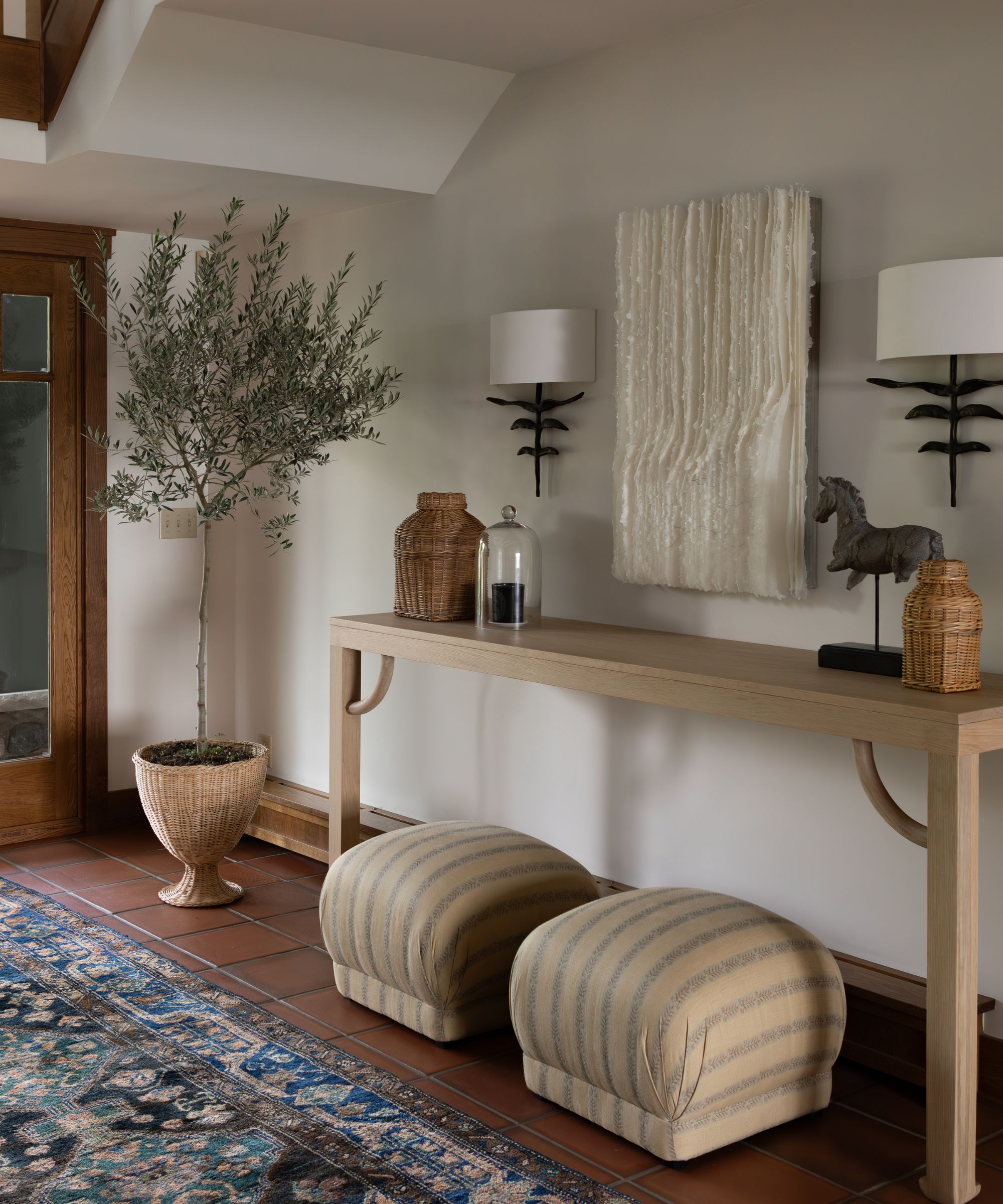
The clients themselves are avid art collectors and had their own collection of art to bring to the project that spoke to them. To help fill in some gaps, Oho Interiors brought Mason Lane. 'That textural art in the entry surprised us all with both how perfect it was and how easily our clients said yes to it,' Melissa explains of the sculptural piece seen above.
'Their reaction to the finished space was filled with so much happiness! It was a combination of personality & openness that made their project a joy from start to finish (and we've even recently begun Phase 2 with them in late 2024!).'
Shop the look
Available in different natural wood shades or more contemporary hues, Oho Interiors used a mix of pale wood and black frames to display the gallery wall in this home.







