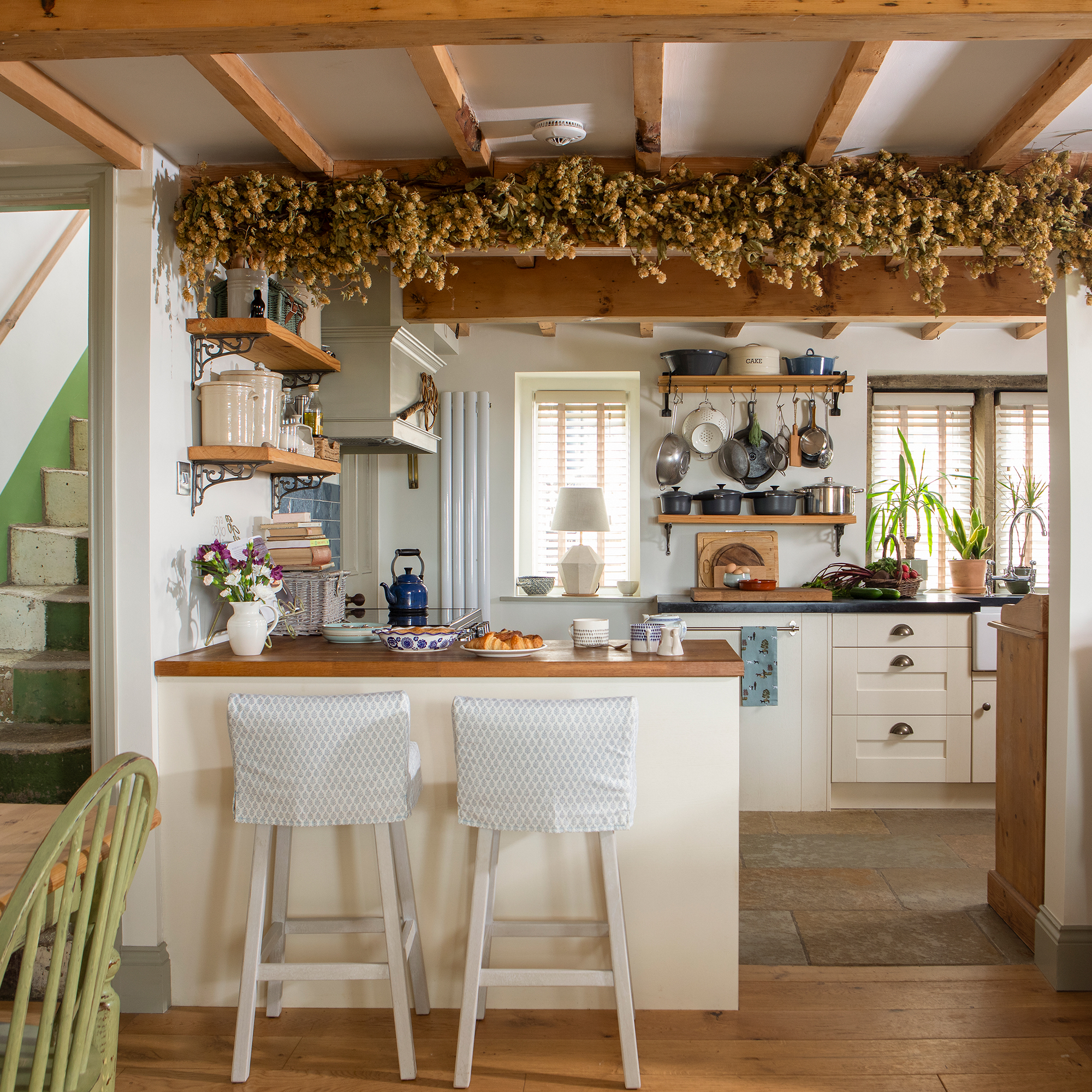
A shared love of stone buildings and a passion for the countryside were enough to convince one couple that the dark and dingy cottage they so reluctantly viewed was, in fact, a dream family home in the making.
They have spent six years renovating and reinstating the original character of this former weaver’s cottage near Holmfirth, West Yorkshire. The cottage sits in a terrace which overlooks open countryside beyond.

‘We dismissed it at first because on the sales details it looked so awful, but when we eventually saw it we did a complete U-turn; we fell totally in love with it,' say the homeowners @heapscottage.
Looking past the dark brown 1980s décor and ignoring the fact that it had been rented out, unmodernised, for decades, the couple were sold on its rural location, unusually large garden, and Yorkshire stone structure.
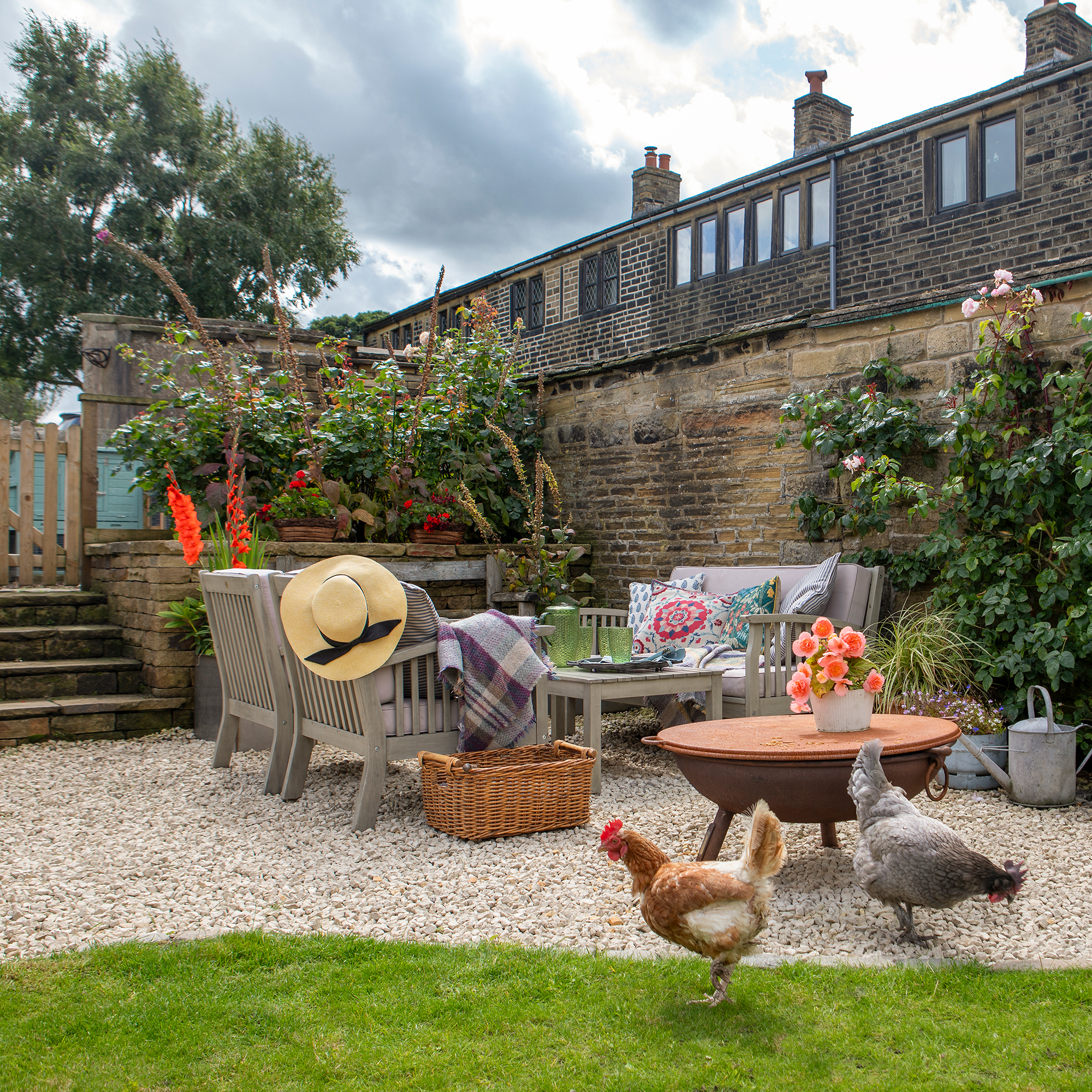
‘We knew we could do what was needed to sympathetically bring it up to date. We knew it would take a lot of work, but we had already renovated a historic house in Canada and knew what to expect.’
Bathroom refit
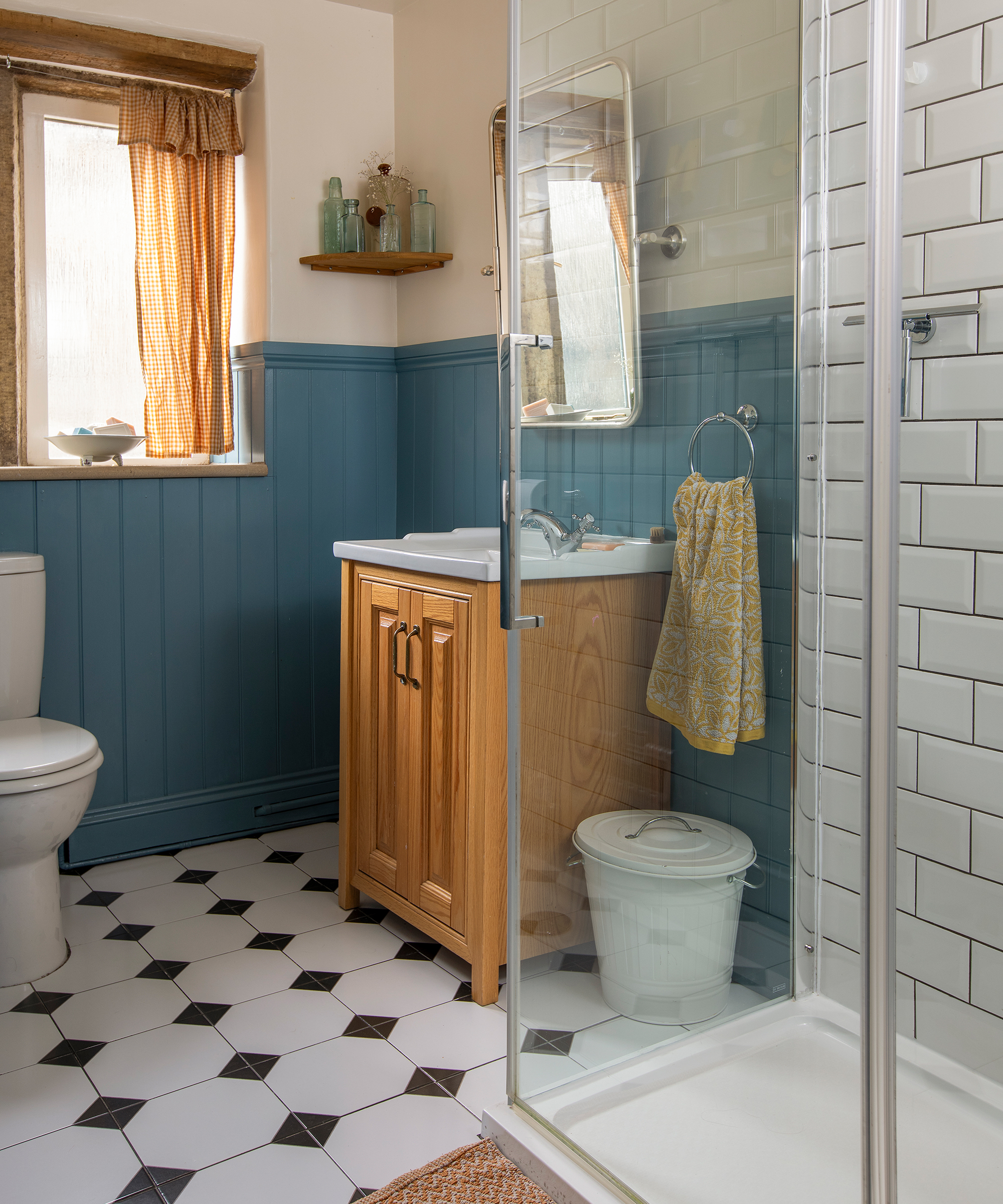
They first stripped out the dated bathroom fittings and installed a large modern shower. ‘The bathroom, like the rest of the house, was dull brown. It was a real game-changer to be able to walk into a light, modern bathroom in the morning.’
The brown suite was replaced with fresh new fittings. The panelling is painted in Azurite with Spanish White on the walls, both from Edward Bulmer.
Kitchen makeover
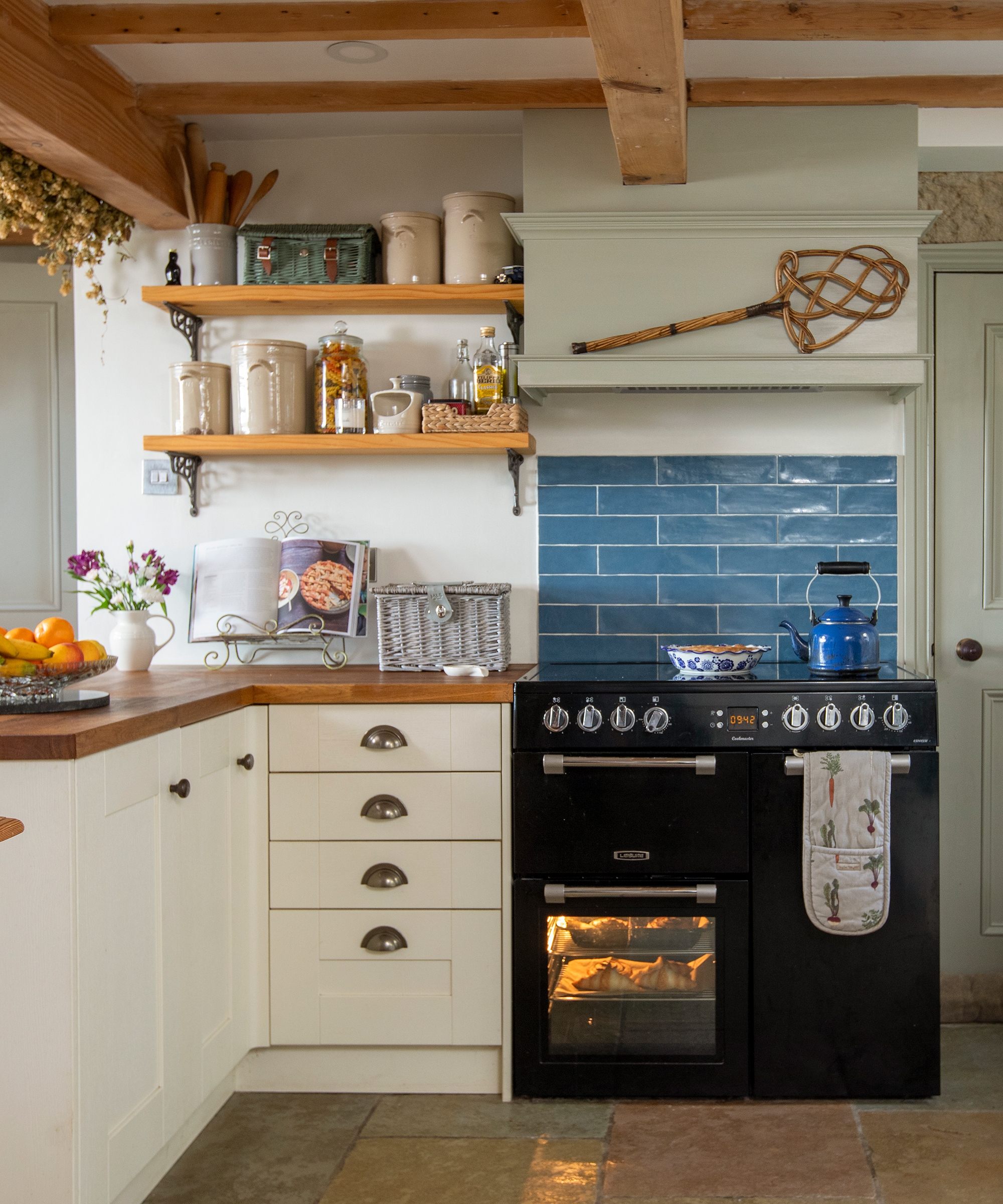
The kitchen came next. ‘The original kitchen wasn’t dated as such but would have been more at home in a modern apartment than a character cottage. It was also a very unsociable space, with the cooker and worktops all tucked behind the stone partitioning wall,’ the owners explain.
Moving the electric range to the opposite end of the room and introducing a breakfast bar created a more sociable space for cooking. They chose a cream Shaker-style kitchen, using full-height cupboards to create storage without the need for over-counter cupboards, all helping to lighten the room. The irreparable Yorkshire stone kitchen floor with new stone flooring flags.
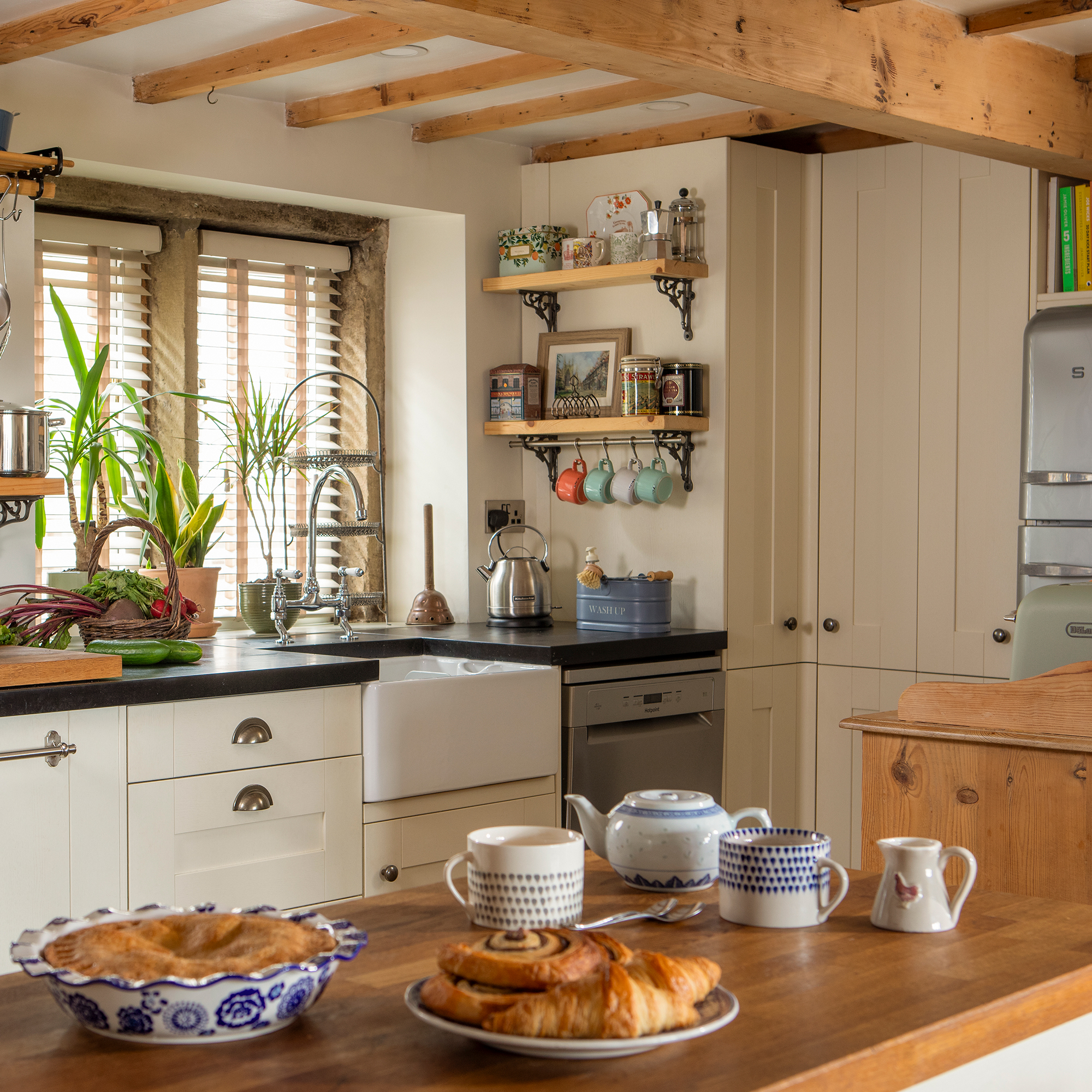
The back of the property overlooks other cottages with just a narrow path between them, so drawing as much light as possible into the room was a priority. Light colours and open shelving have helped to achieve this.
Reinstating original features
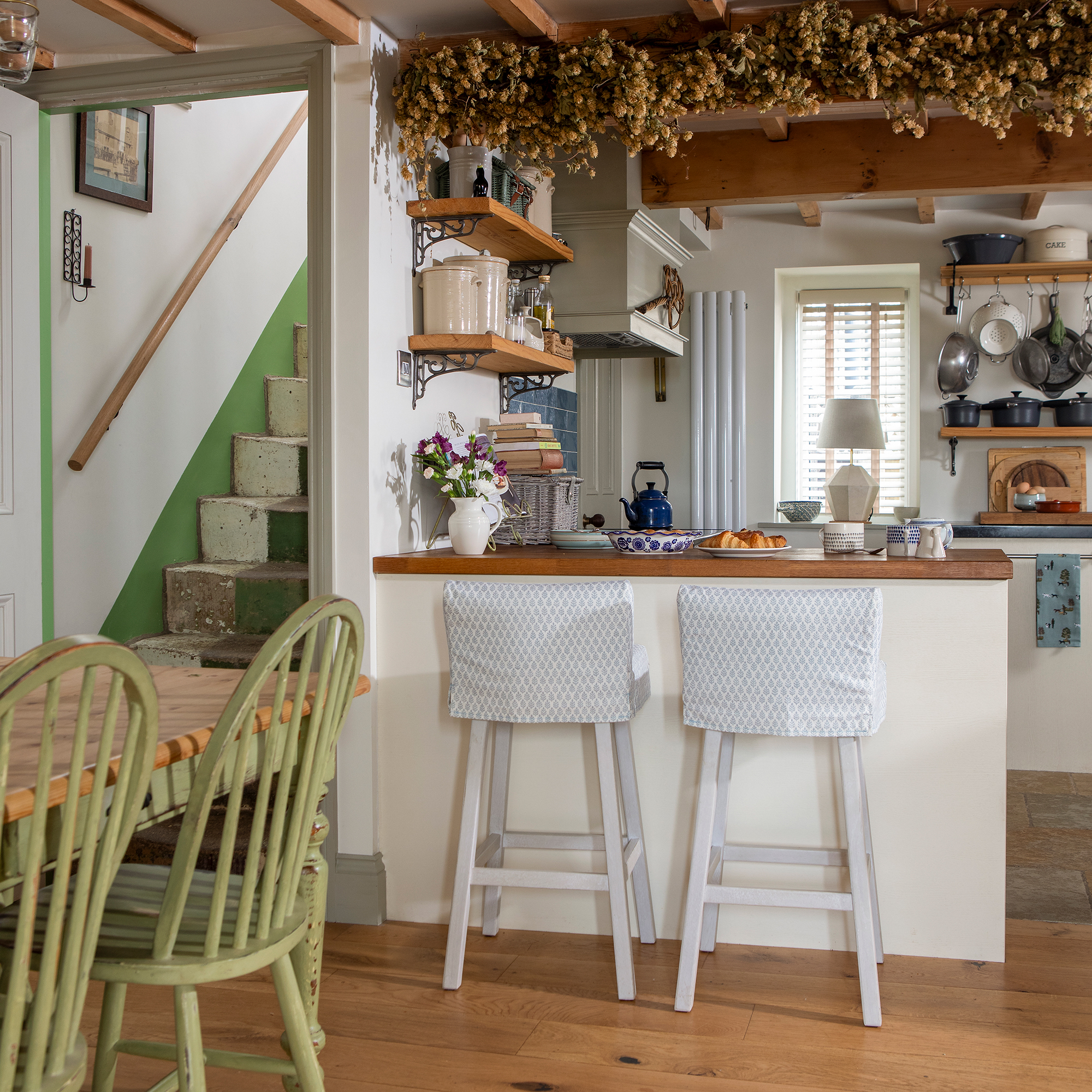
The couple stripped off layers of cement render to reveal the original stone walls underneath and allow the cottage to ‘breathe’, then uncovered the original stone staircase – complete with the dips and scars of more than 200 years of wear and tear.
Dried hops frame the opening from the dining and living area into the kitchen.
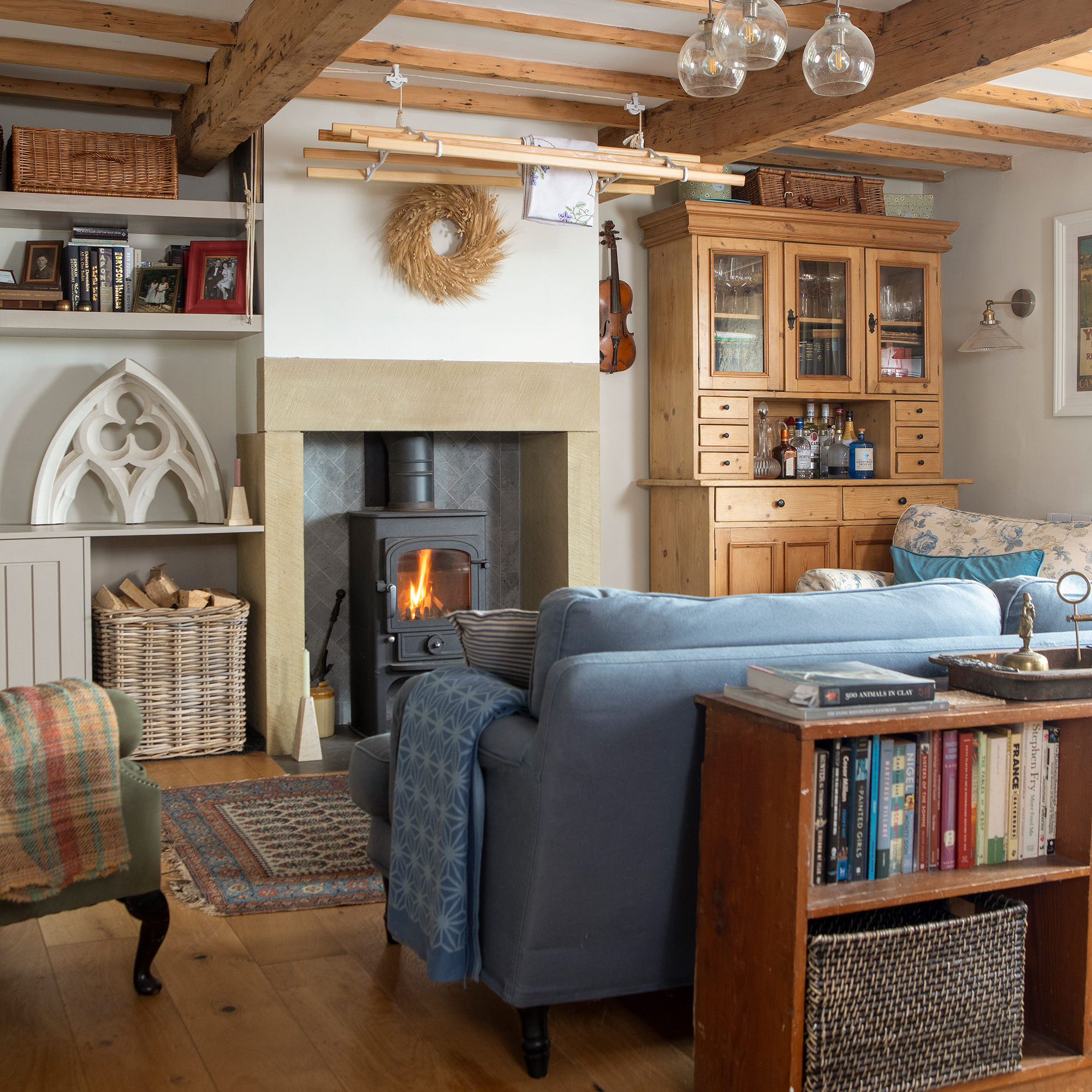
They removed a 1980s fire surround. One of the owners, a stonemason, built a traditional stone replacement based on the design of the original fire surrounds still in situ in their neighbours’ cottages.
They also sanded the wooden ceiling beams to remove the dark stain and reveal the original colour.
Feature hallway
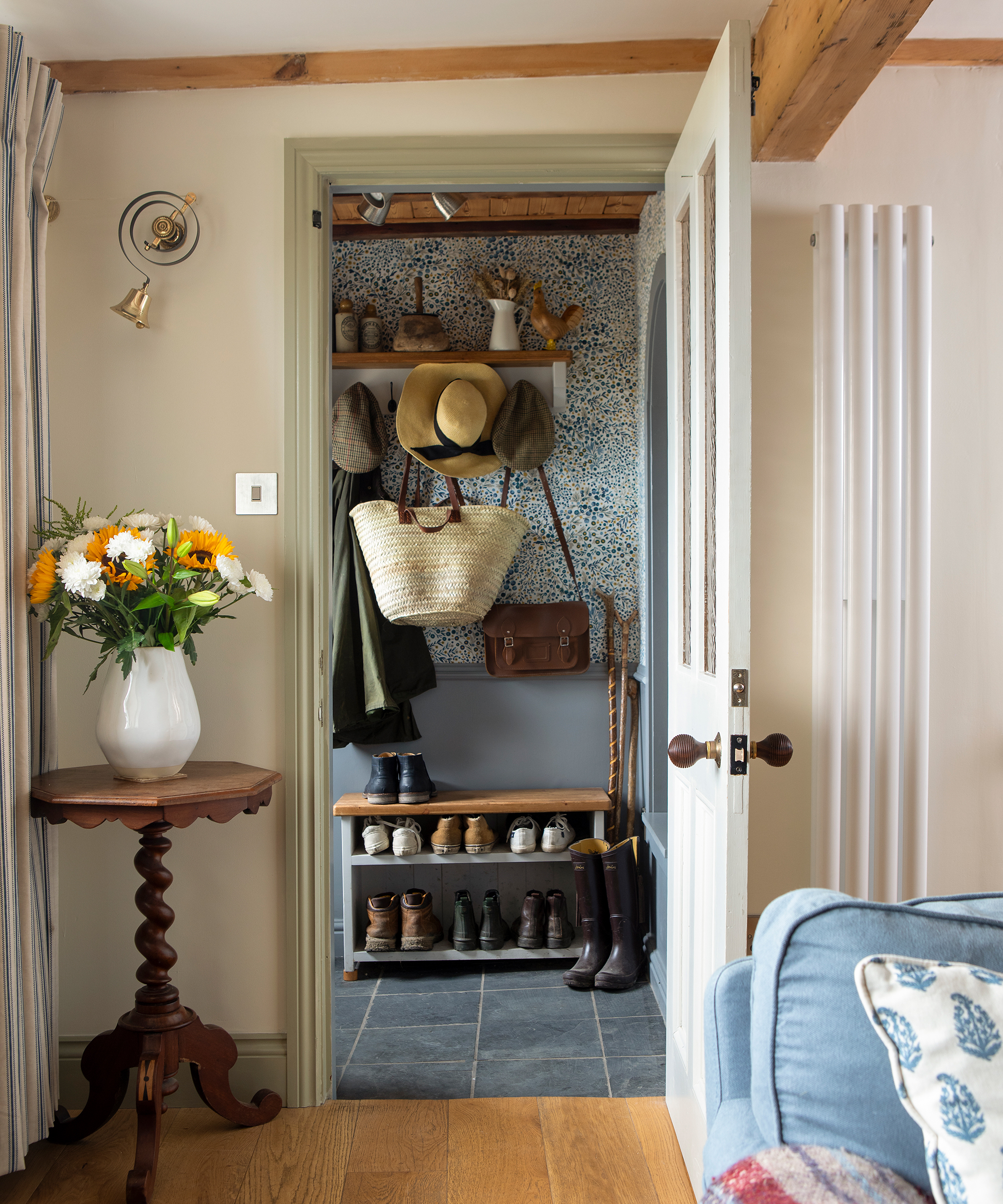
While most of the cottage walls are painted in neutral tones, the couple chose to make a feature of the small hallway. This is decorated with the Caravelle wallpaper from John Lewis, with Little Greene's Mid Lead paint used on the woodwork.
Cosy bedrooms
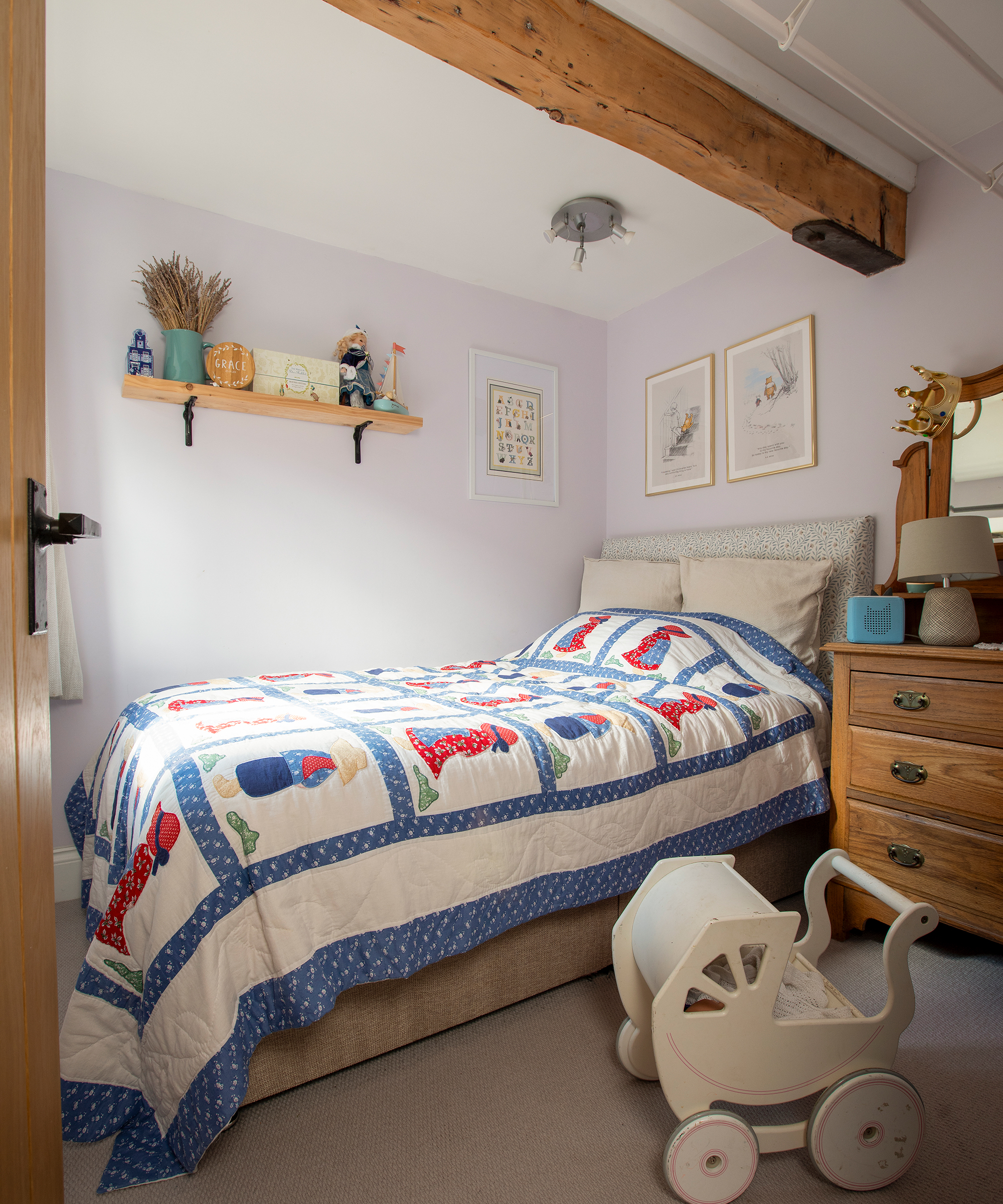
The three bedrooms upstairs were relatively straightforward to update and, as with all rooms in the house, are furnished with a combination of reclaimed, upcycled and inherited furniture handed down from family and friends, which adds to the cosy cottage bedroom feel.
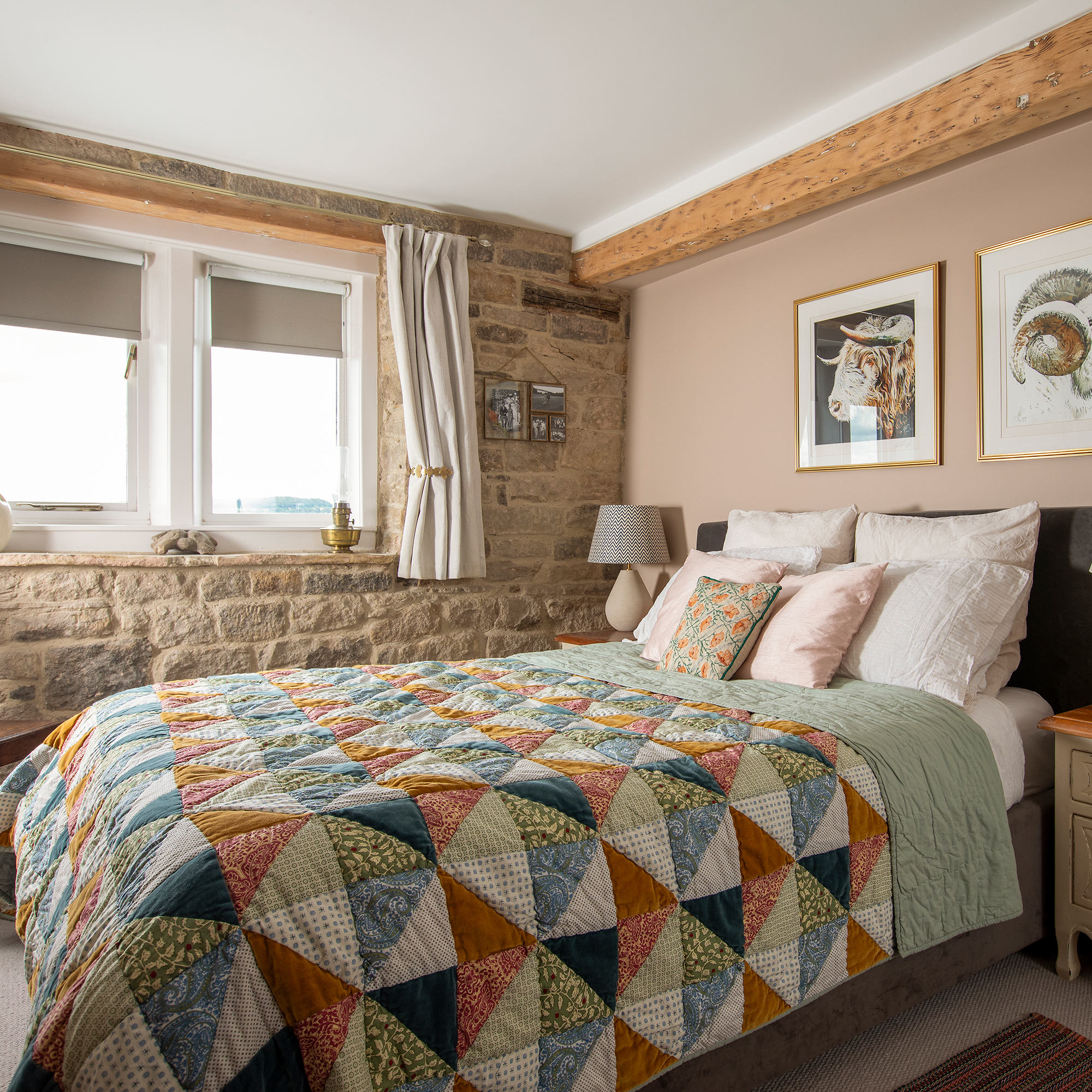
‘We really appreciate things which are recycled or pre-loved, but they are particularly special when they have sentimental value,’ the homeowners explain.
‘We wanted our home to be much more than just a collection of shop-bought things. ‘We love anything that has history, a story to tell. We wanted our home to be full of layers.
‘We very nearly dismissed the cottage because of its dated décor. It just goes to show that you have to see a property with your own eyes before making a decision. You could be missing out on a gem!'







